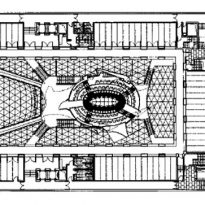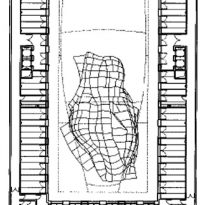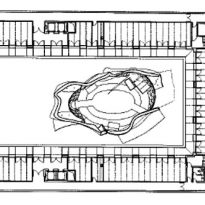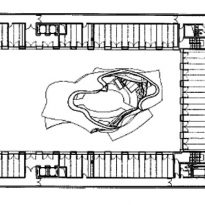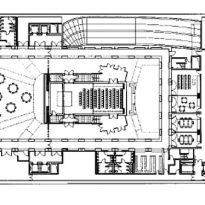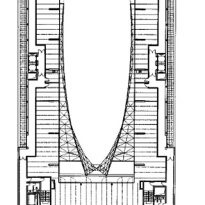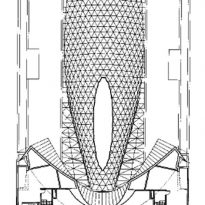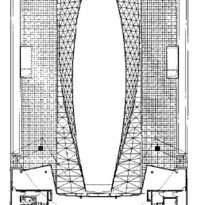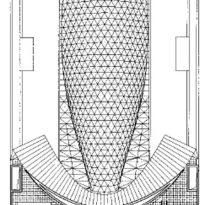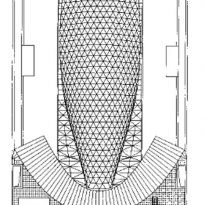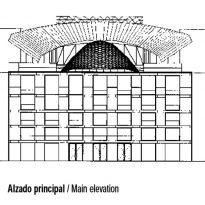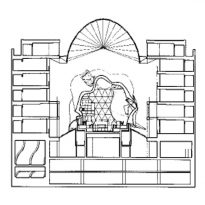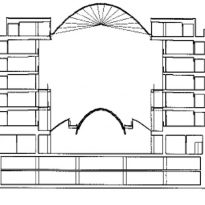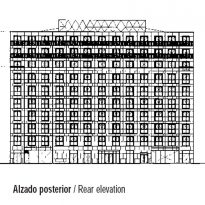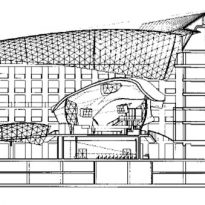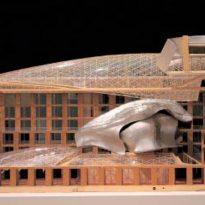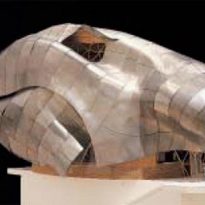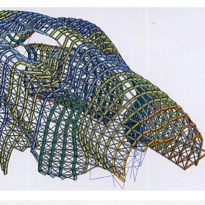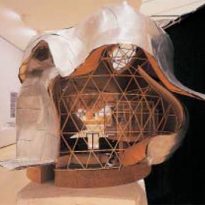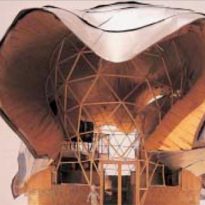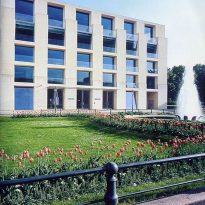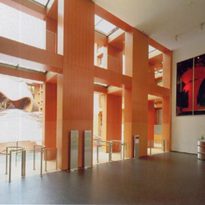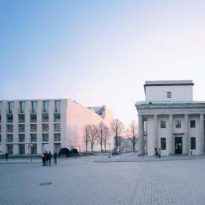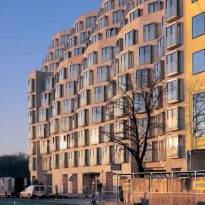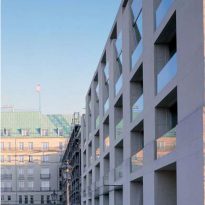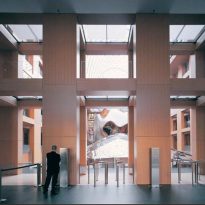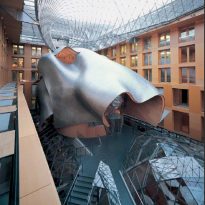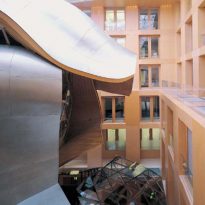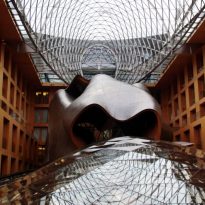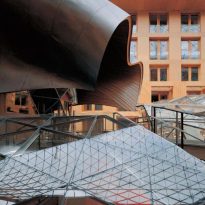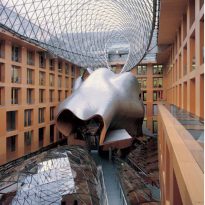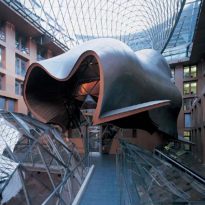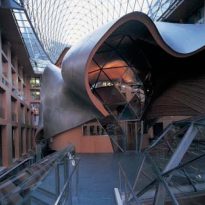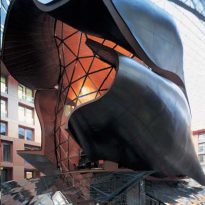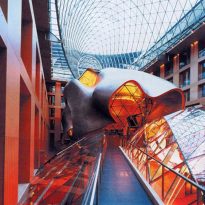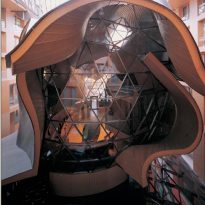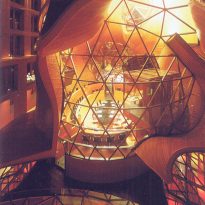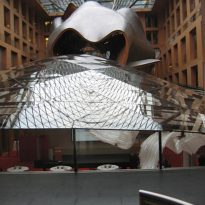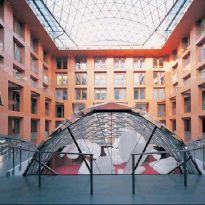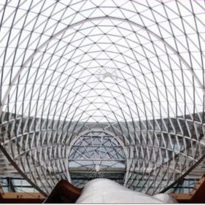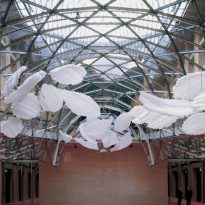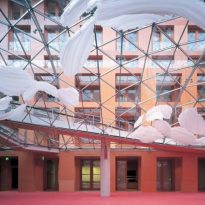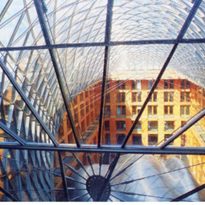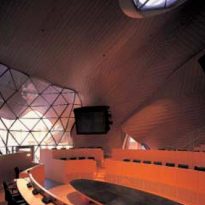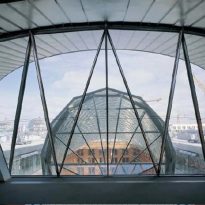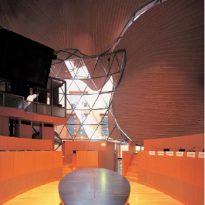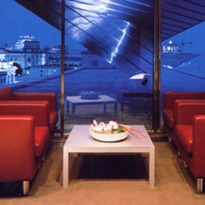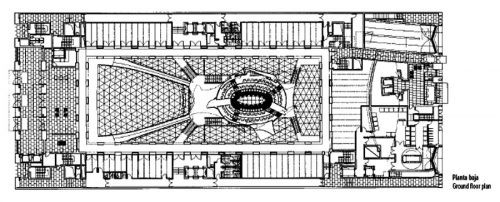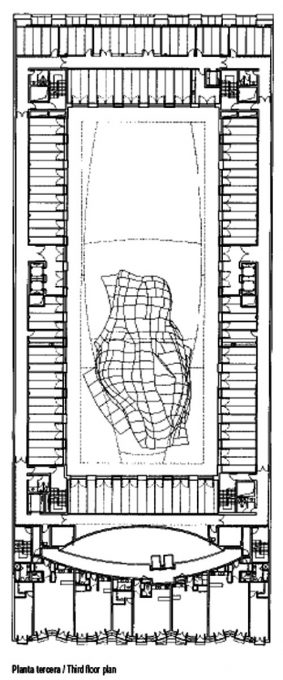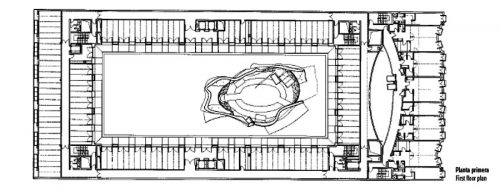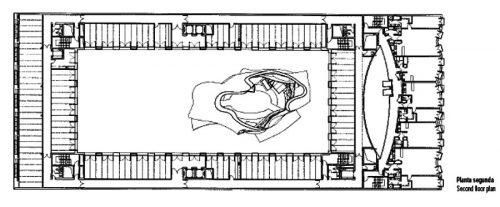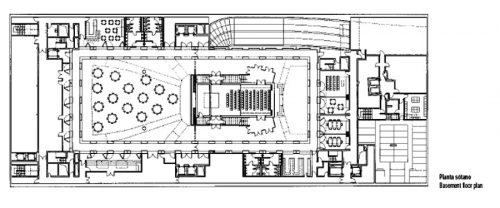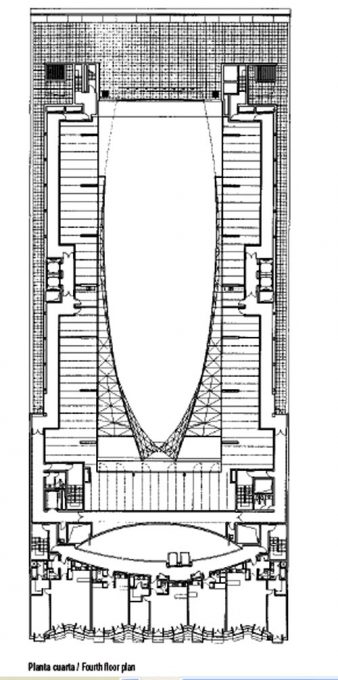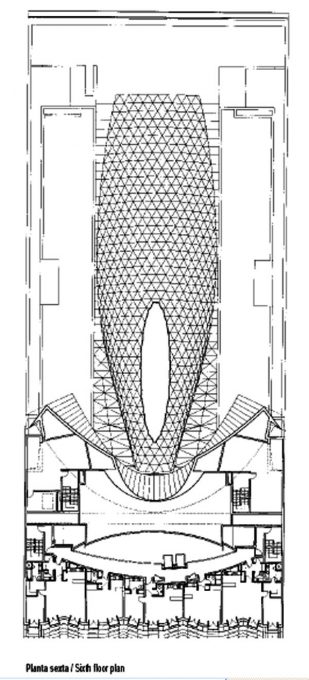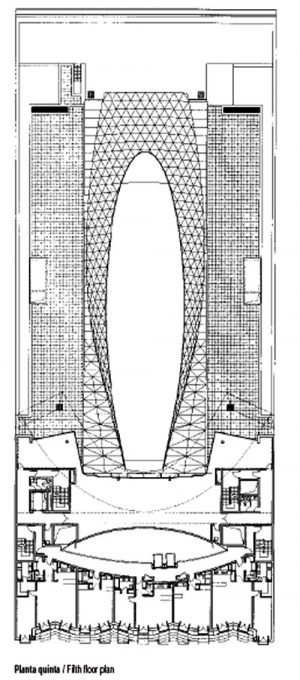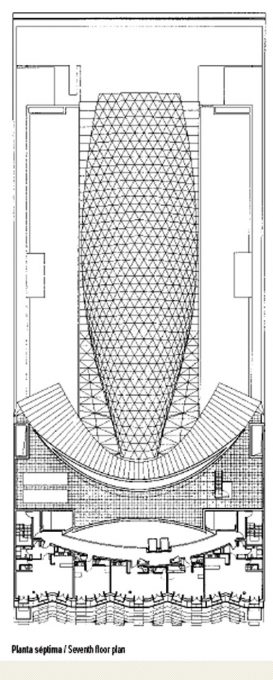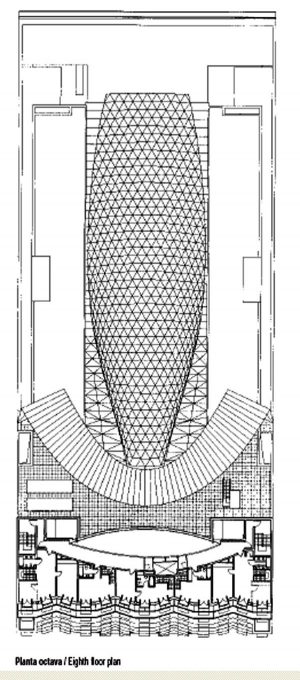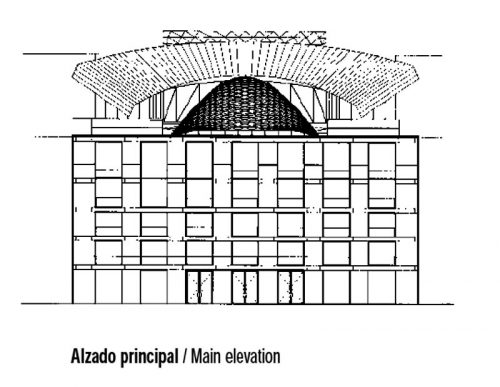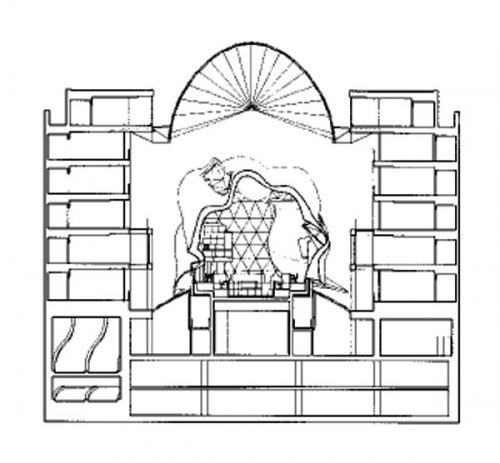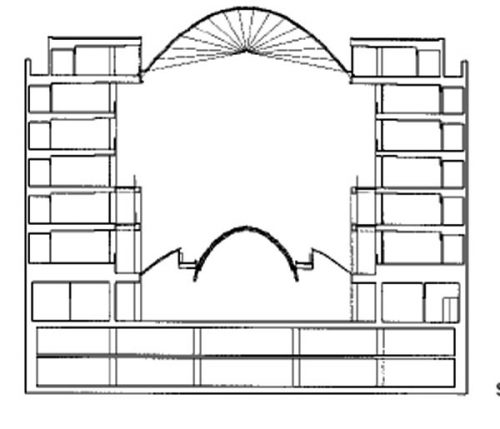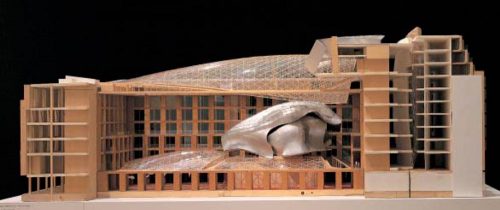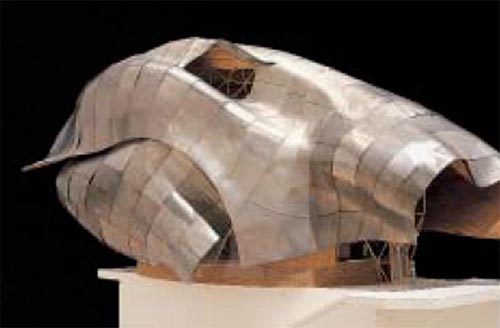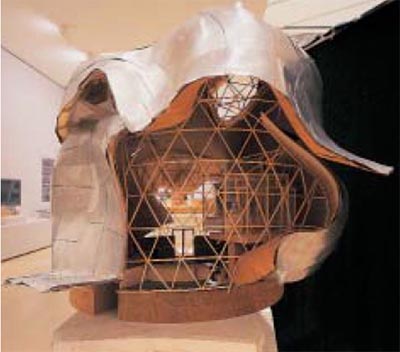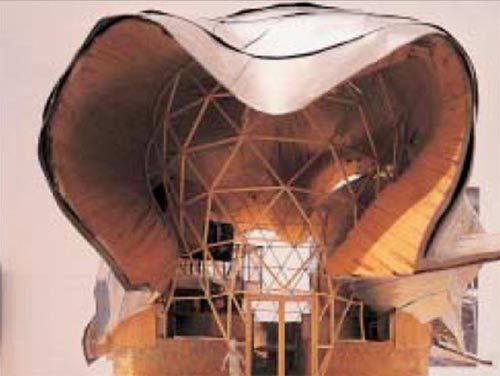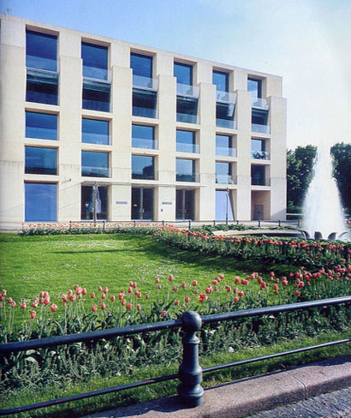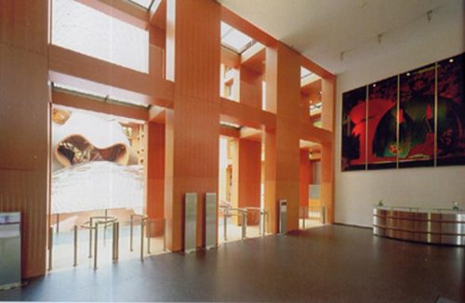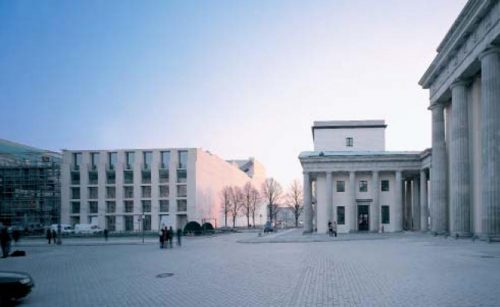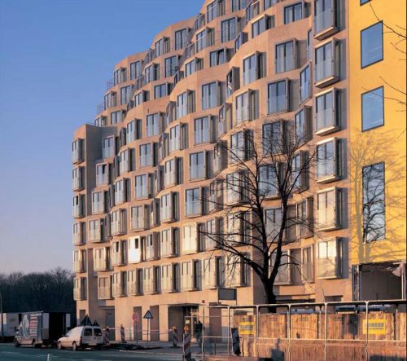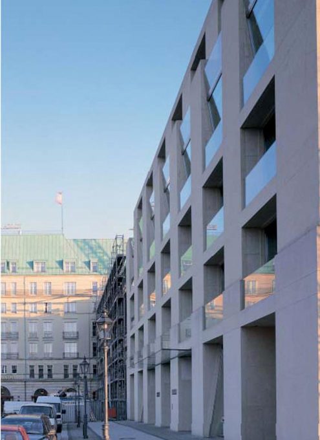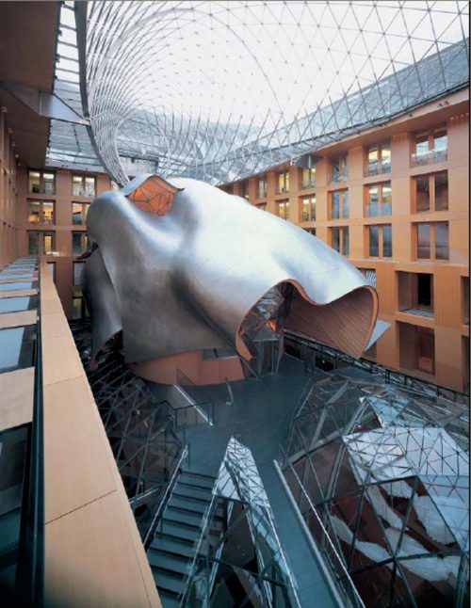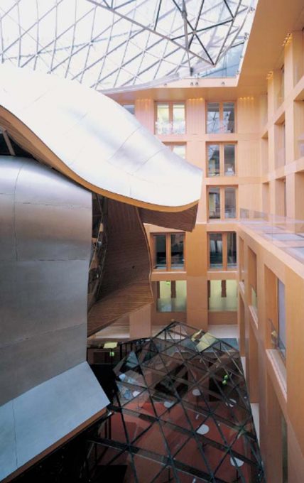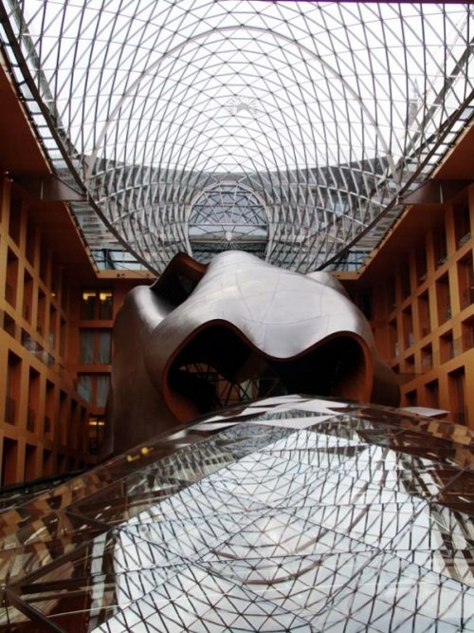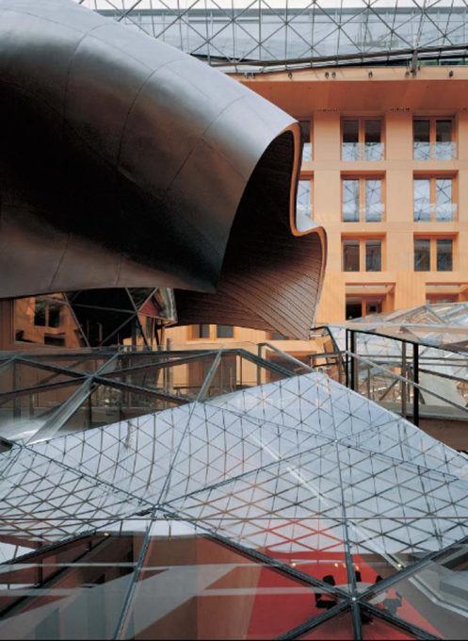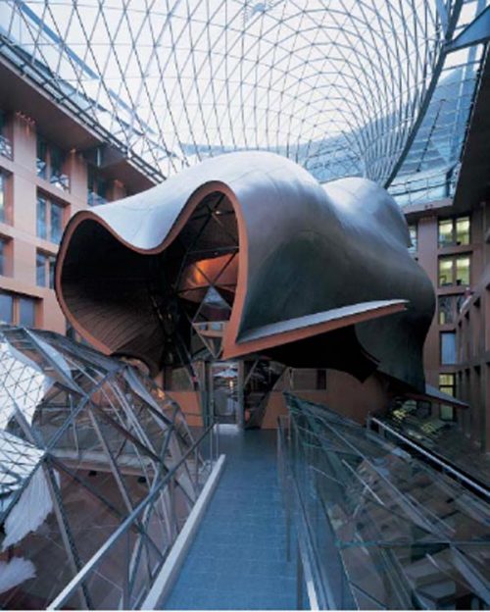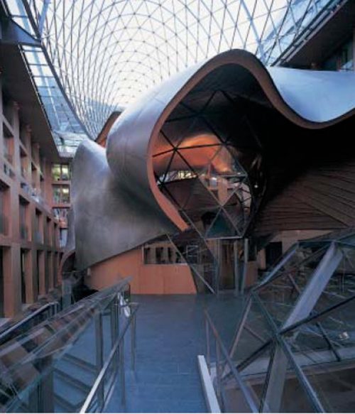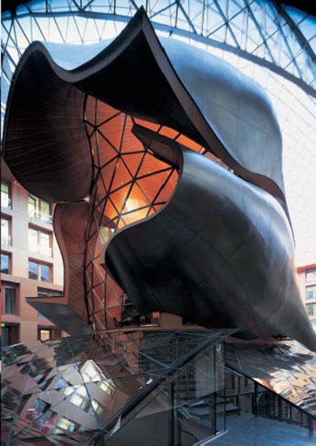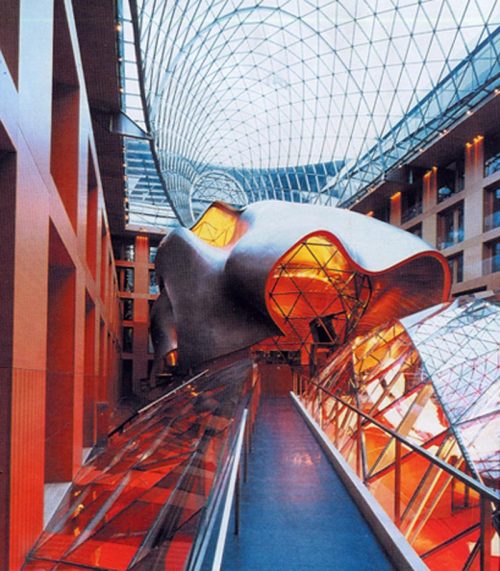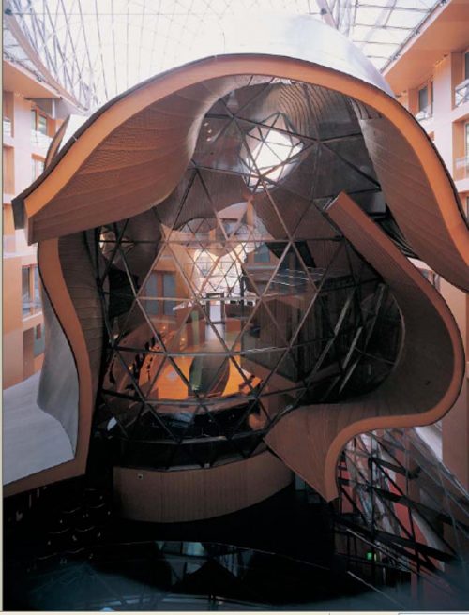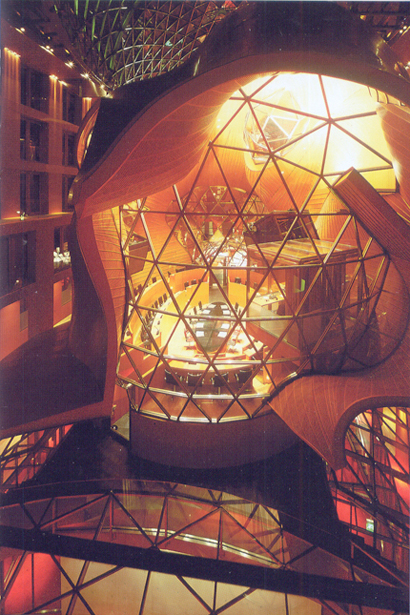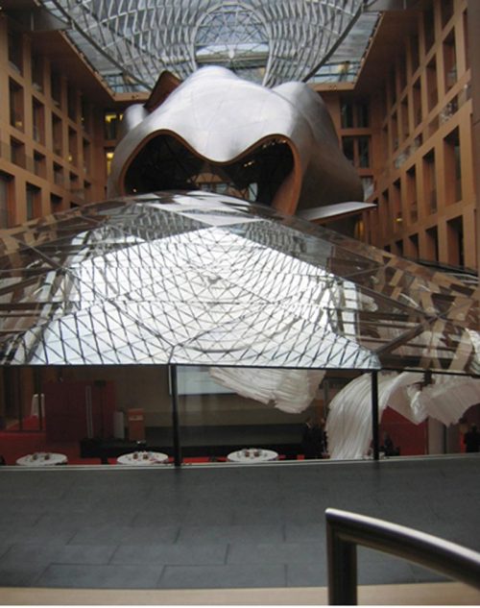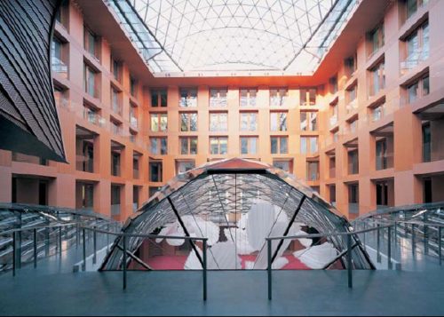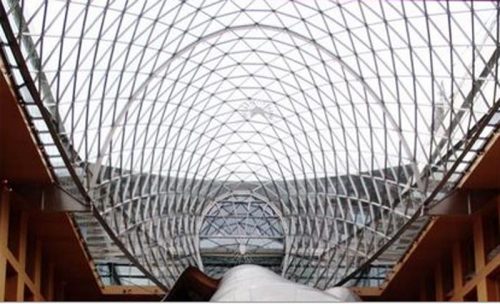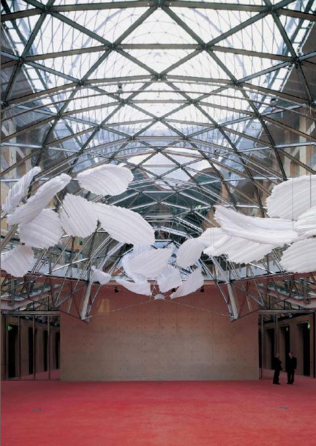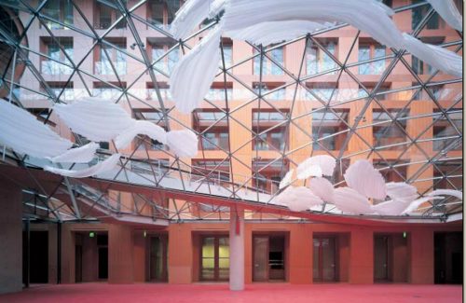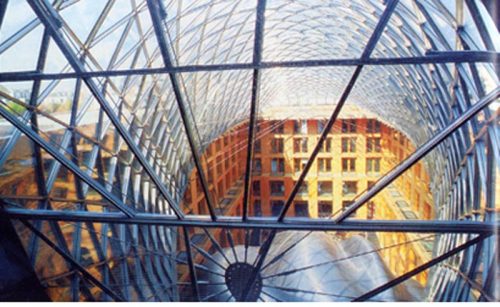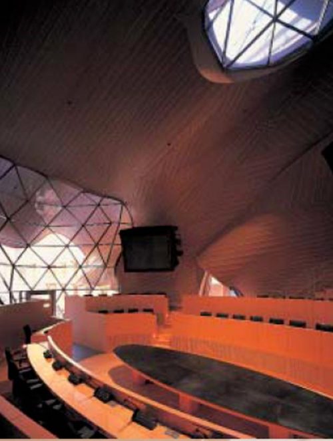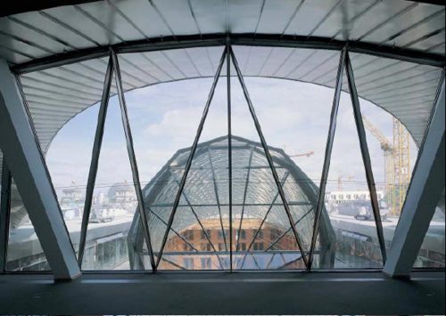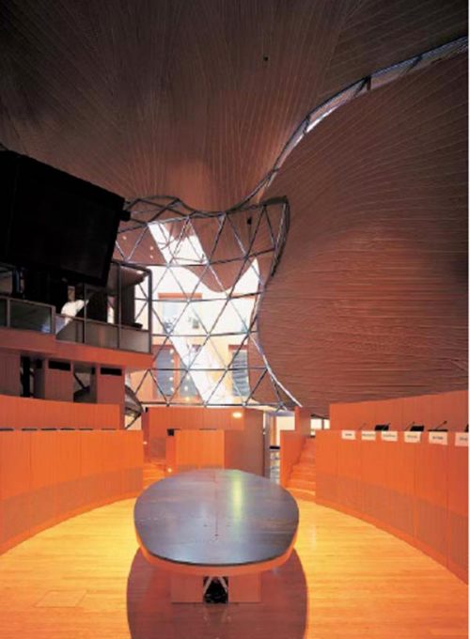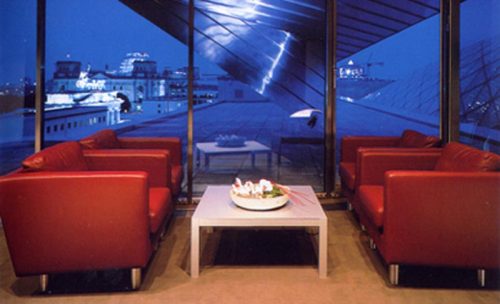DZ Bank
Introduction
The Berlin branch of DZ Bank is one of the most interesting buildings of Frank O. Gehry. Some strict regulations apply to works built in the center of Berlin, which made it impossible to provide a sculptural envelope such as at the museum Guggenheim Bilbao.
Urban planning regulations of this location imposed from the beginning a facade organization on the basis of a window rhythm with specific conditions of strict classical composition, forcing the pace of vertical hollows and repetitive sizes, inspired by the traditional city.
Here, Gehry’s contribution is one of maximum subtlety and cunning: Gehry was able to integrate all the energy policies to develop an organic structure, projecting discreet and elegant proportions of a cubic volume of five floors into the representative plaza. A little trick of geometry allows him to keep the shape of the rectangle to the limit at which the human eye perceives it as a square.
The interior spaces are changing the dynamics, organized around an inner courtyard that becomes covered in the conference room of the building.
The ‘traditional’ Gehry takes place, then, in the area of the entrance, as a curious solution to the notice of meeting and conference space for the building.
Situation
The body of the commercial building is oriented towards the Pariser Platz and the Brandenburg Gate and the body is geared toward residential Behrenstrasse, where the Monument of the Holocaust is located.
Description
Facades
The facades have scales which are independent of one another, so that the proportions of each are in accordance with the immediate urban area in which it is composed.
• Pariser Platz facade
The facade on the Pariser Platz presents a series of simple cut holes, and very few windows, permitting the building to be woven naturally with this unique urban fabric and forms the scene of the Brandenburg Gate.
• Behrenstrasse Facade
The rear facade is totally unique and surprising, liberated from the rigid constraints of the urban plaza neoclassical.
A strip of residential apartments, which completes the building, Gehry created a rhythmic, undulating facade of staggered shapes, with several expressionist windows.
Both the facades of homes and offices in Düsseldorf are now the last link in a chain of important buildings leading to the sliding forms of the Nationale Nederlanden Building in Prague (1992-1996).
Spaces
The DZ Bank building is a mixed use property consisting of a commercial element that houses the headquarters of the Berlin Bank and a residential component that includes 39 houses.
Among the skylights, the interior rectilinear facade is covered with wood paneling and curved shapes, creating rich interior gathering spaces of movement. This kind of monster inside is an element retrieved by the architect of an earlier draft never built: the lobby in the form of a horse head is in the Lewis House (1989-1995).
Shops
• Grand Atrium
A high-rise lobby, immediately after the entrance, offers a view of the large atrium inside the building, which has a curved glass roof and a floor, also of curved glass. A wooden archway leads to the nuclei of elevators, which are located on both sides of the atrium.
In the interior, the bank’s offices are organized around a large courtyard within which Gehry has developed a special body protected by a canopy of glass and curved upward as a kind of great whale that becomes the central space of the building. The unique conference room, which can seat 100 people, has an area of 188 square meters.
The office spaces that are organized around the atrium are directed inwards to exploit the natural light that floods everything, falling from the roof of glass.
The main hall of the building is within a very sculptural shell, located in the center of the floorof the glass atrium. Coated stainless steel on the outside and wood on the inside, this room seems to float in the depth of flowing space.
Other conference rooms have been arranged under the glass floor at Level 1, around a large hall. Since it is possible to access the bank’s cafeteria, situated under the principal glass dome, a large space suitable for banquets and meetings is formed.
Residential Zone
• Second Atrium
A second smaller interior atrium serves the body of the residential building. The atrium allows the entry of natural light from both sides of each dwelling.
A pond located in the lower atrium adds to the light from a dynamic that can be seen from the glass elevators that provide service to homes.
The houses are of various sizes, from small studios to large penthouses occupying the last two floors.
Structure
The huge skylight glass exposed a transparent structure with highly complex behavior and forces similar to the hull of a boat, contrasting sharply with the sobriety of the body of the building that shows on the Pariser Platz.
Auditorium Conferences
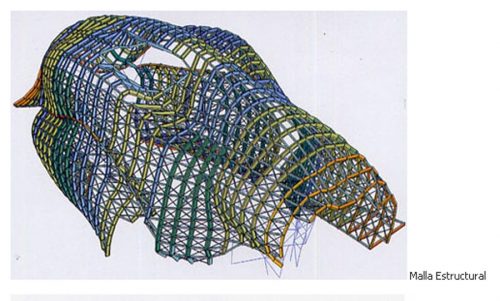
The free-form structure of the conference auditorium was the most difficult job of all, completely done in frame-type structure. This incredible and original piece is 29 meters long, 12 meters deep and 10 meters high. A Conch shell, consisting of two equal parts (halves), is the structure which supports the ring of reinforced concrete that holds the complex glass coverages and bridges.
The floor was designed for entry into an elliptical space, to receive the structure shaped like a ship’s hull on the inside. The “shell” is composed of cross members in the form of ribs placed at intervals of 80 cm and a tubular structure of longitudinal beams 10 centimeters in diameter.
In addition, unions have been added with steel bars in the shape of a cross in the spaces of the structural grid, to stabilize the structure.
Materials
The Pariser Platz facade, as the Behrenstrasse, is lined with a light brown-colored limestone to match the facade of the Brandenburg Gate.
A glass canopy covers the main entrance to the building from the Pariser Platz, a material that is also used in the great curved roof that covers the atrium and in the floor of the same.
The steel and wood cover a wide area of the building.



