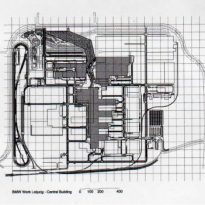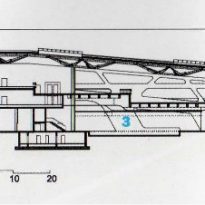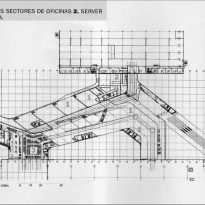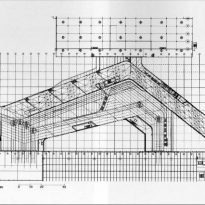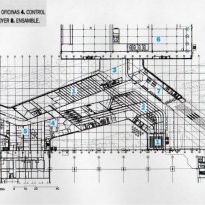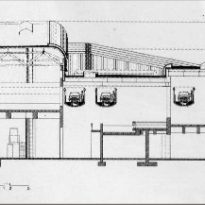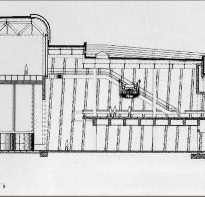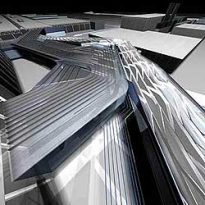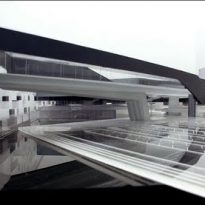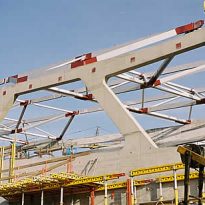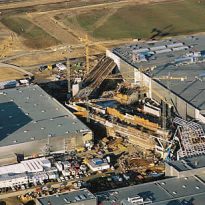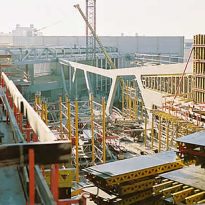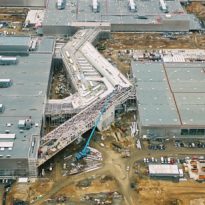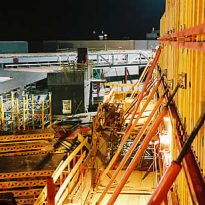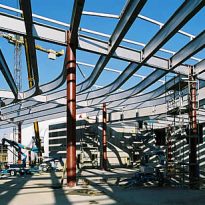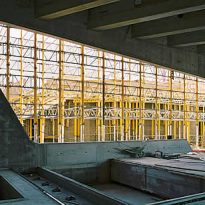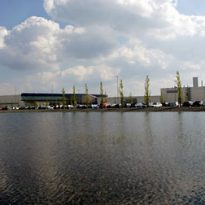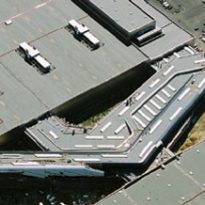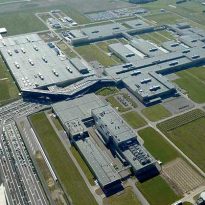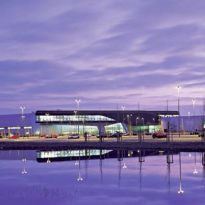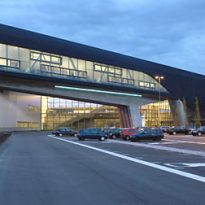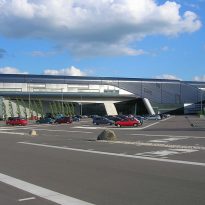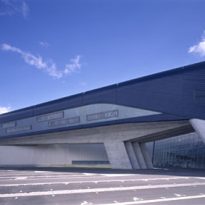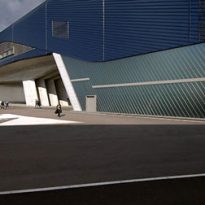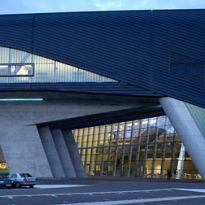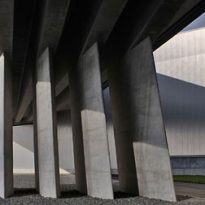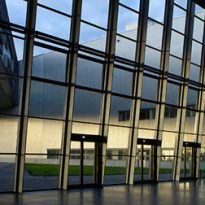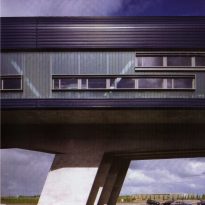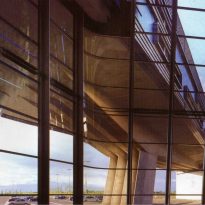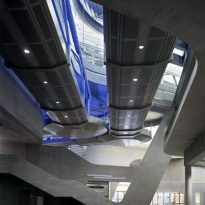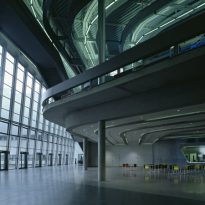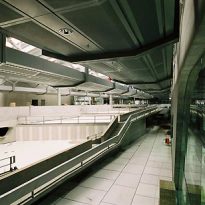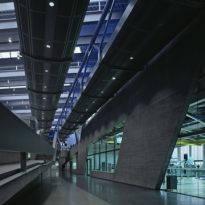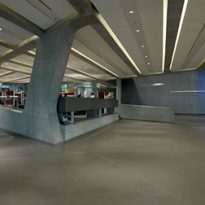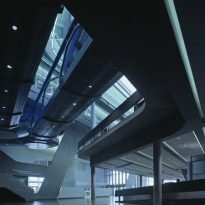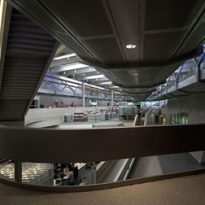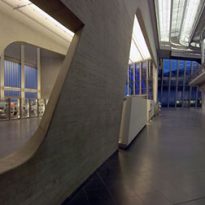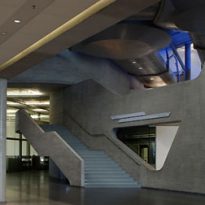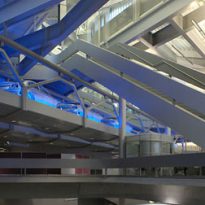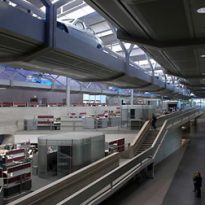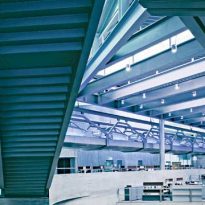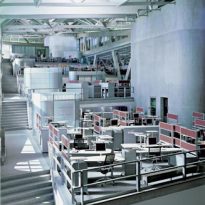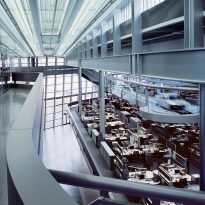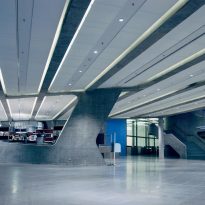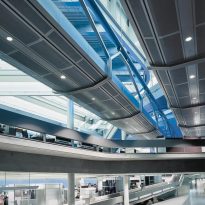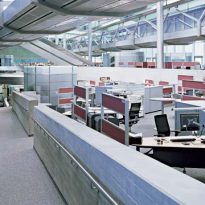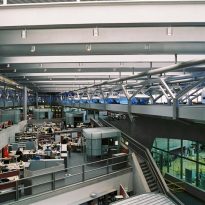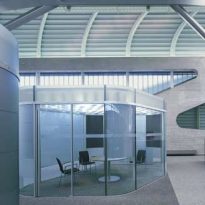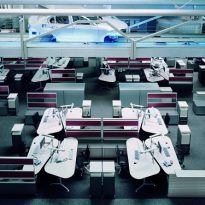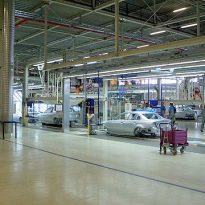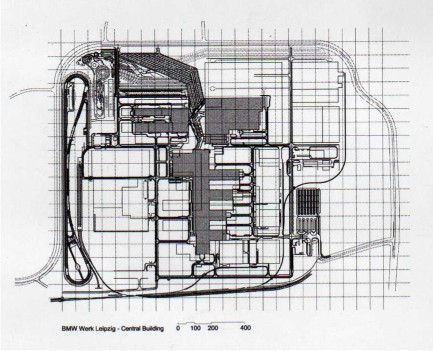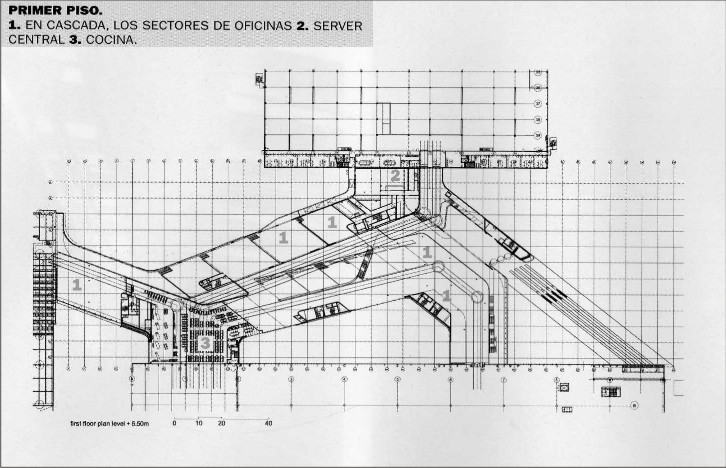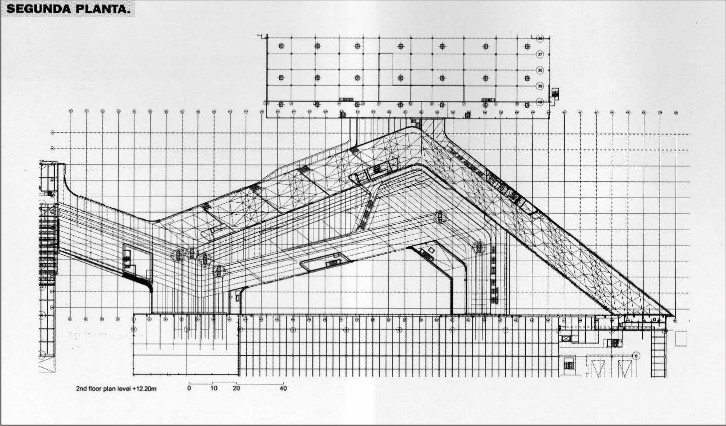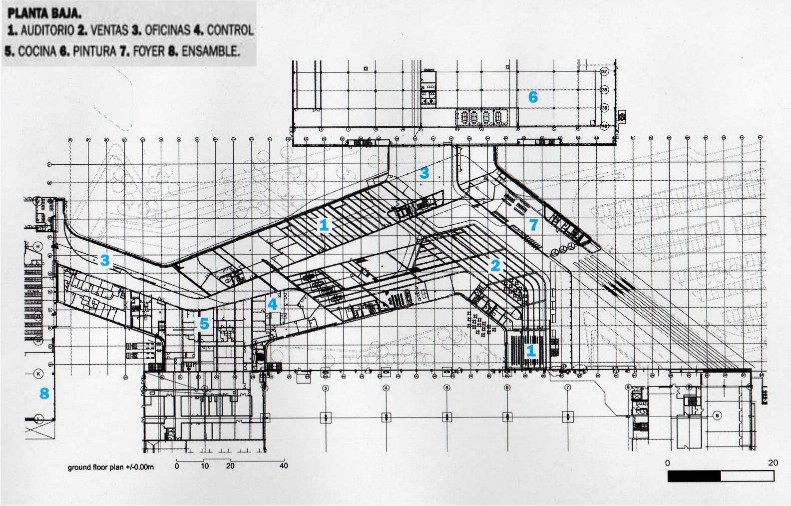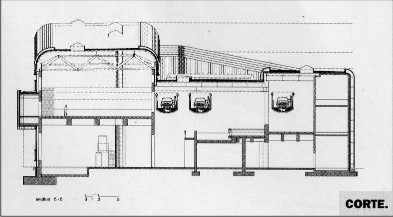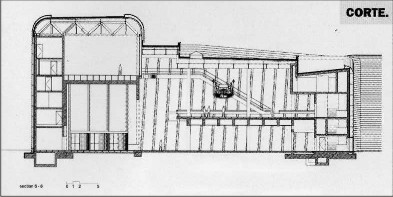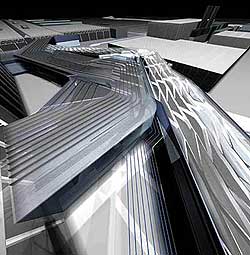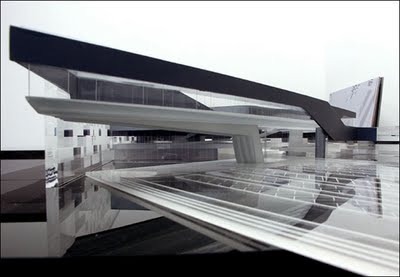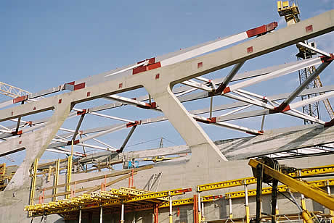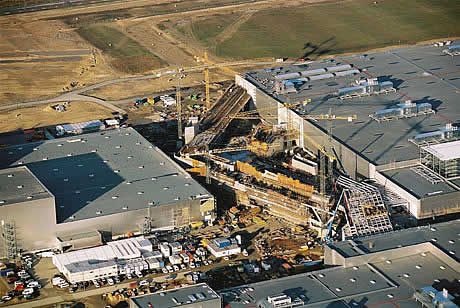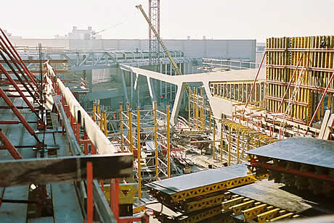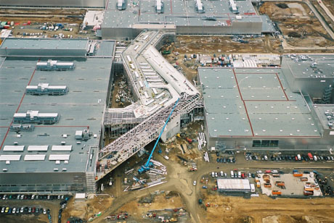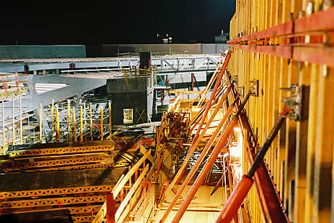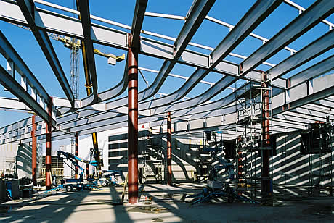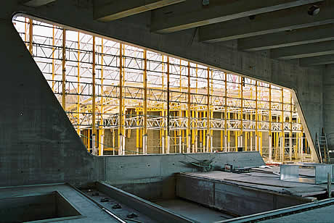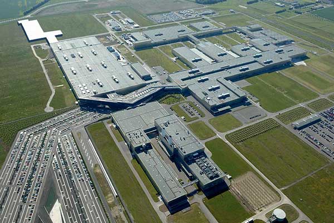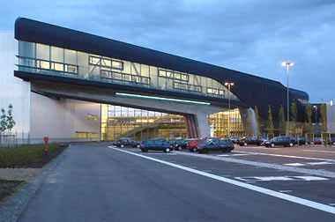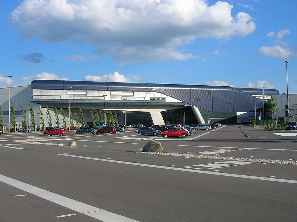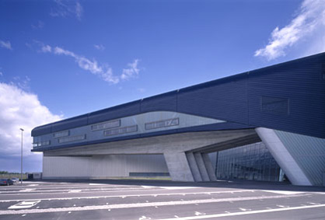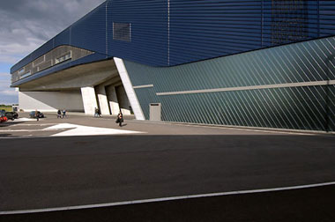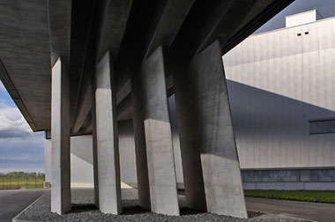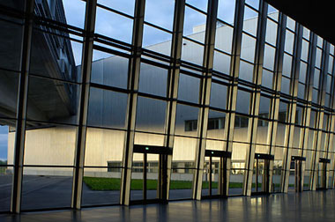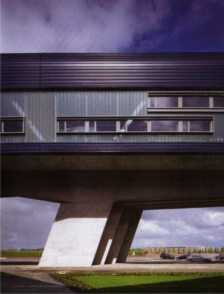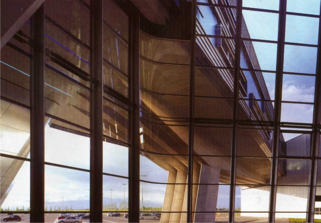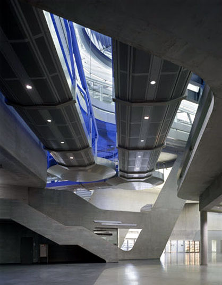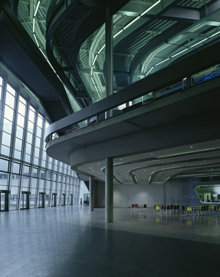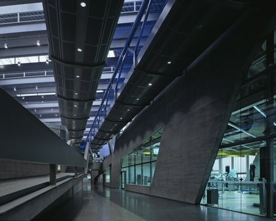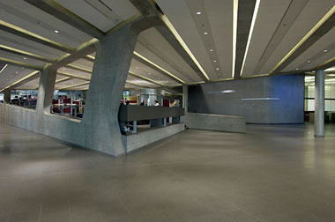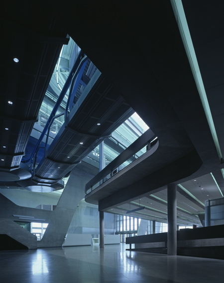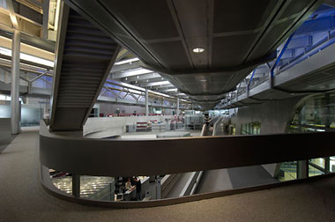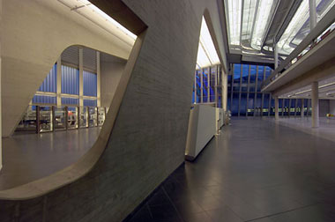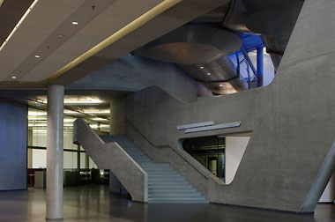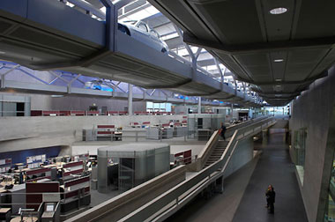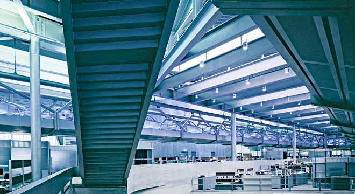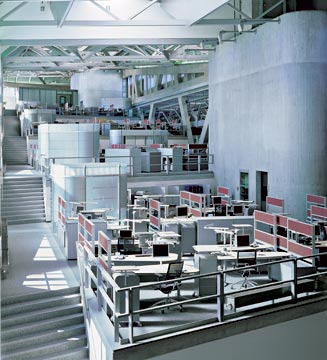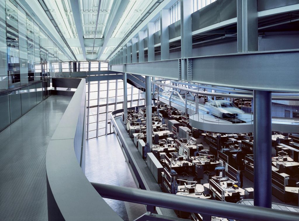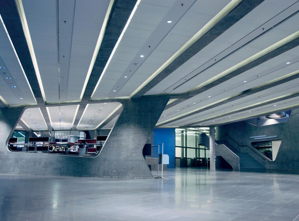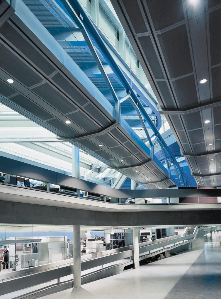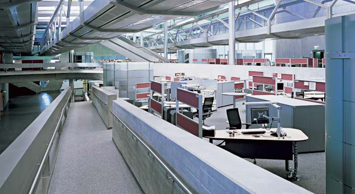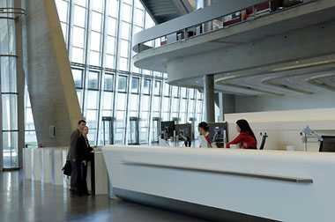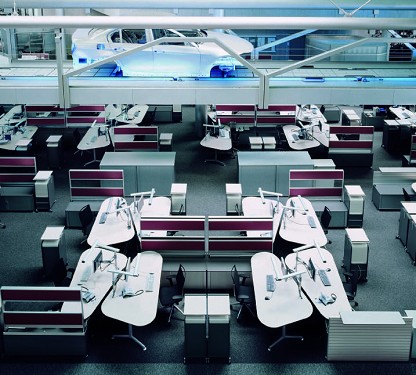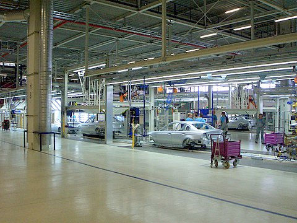Central Building of the BMW Plant

Introduction
The new BMW production plant represents a different concept in vehicle production. He combines the construction process with daily activities surrounding a plant of this size.
The German motor home has sensed the importance of linking their own brand, always dedicated to a projective line of elegant and sensual, with a striking, modern spaces, offices, workshops and headquarters.
Much of the structures of the factory are the usual industrial design and style of the facades of other BMW factories. However, in the center of the resort has built a unique structure, designed by the architects Zaha Hadid and Patrick Schumacher.
This administrative and communications center combines modern design with great functionality and versatility. The building combines the areas of production, providing a shortcut in the communication of different departments, and providing spaces for encounters between workers, or workers with visitors to the plant.
The design resulted from a competition which involved a total of 24 proposals. The project was unanimously elected the members of the jury, composed of representatives of BMW and architectural experts. In second place was the proposal of Lab Architecture Studio and Karr at Brands, and in third position Peter Kulka design and Peter Kluska.
In 2005 he received the German Architectural Award, one of the most prestigious of German architecture.
Location
The production plant is located on a plot of 250 hectares, of which were built 20.
At the time he commissioned the project, the production and storage sheds were already built. The new building is located on a portion of land in the center of the three departments of the factory.
Concept
Marking a new vision of work in auto plants, the Central BMW has the areas of management and integrated assembly: from anywhere in the building can see the vehicles on the road one after another in line. And this, for everyone who works there acts as a constant reminder: the key to success lies in the quality of production. That was the intention of the project.
The building perfectly embodies the spirit of the enterprise movement. Its lines travel fast, almost flee, drawing smooth curves environments and enclosures, similar to those of BMW luxury cars.
“The idea of flow is important: the flow from one space to another, the flow of energy, information, inspiration,” said Hadid. This book takes that concept to its logical conclusion. Because the flow of vehicles by a totally fluid, all other aspects of the production flow as well.
There were few who were skeptical when knowing that the movement of vehicles in a line across the building at the top would be the thrust of the key design and to mix the two worlds of work: manufacturing and administrative. Many thought it would be very noisy, however this was not the case.
The central building acts as brain of the whole factory complex, and where the confluence of three main segments of production: Body, Paint and Assembly. All threads of activities together and branch out again from here. It also serves as the entrance to the plant.
The steel and glass facades are made available to visitors the activities taking place inside. Its design provides a new interpretation of open office space, creating connections and transparency. Client was the target of industrial architecture to translate an aesthetic that also complies with requirements and functional representative.
Spaces
The central building is intertwined with the three main production areas of the plant. From here, all areas can be seen or encountered.
An office structure like a bridge between the central building and joins two hangars at the factory, forming a small courtyard. Supported on massive concrete supports in the form of fins, the office area is designed as an elevated highway segment. The dynamic structure is a living room under tilted sample, which is the entry point to the complex. Visitors arriving must slow down to turn past the showroom and then guided through a parking area diagonally oriented to the main building. After parking, go under the bridge office to reach the main entrance, as if to jump between buildings.
Inside the main building, the first impact is the scale. It’s a huge wide open space without any straight wall. Offices are organized as a series of concrete terraces that seem to cascade.
Rows of bodies are carried on automated conveyors specially constructed 600 meters. As each car is passed through the central building on their way from the area of Body, Paint, or from the assembly plant can be monitored at all stages. At certain points, the cars stop and revolve on turntables before being diverted into a new direction. Engineers and designers can get from their terraces office inspection platforms including glass to watch the huge rotating articulated robotic arms that weld the frames of vehicles.
The organization operates the building’s front-contrafrente sequence in functional, placing the public aspects to the front and more retrospective activities towards the bottom. The front surround is removed on the ground floor to the interior point where diagonally projecting the second level. There the tape down to allow vehicles total running reading visitors entering the lobby glaze. The depth of this building is “opened” with the use of courtyards that provide natural light and let the functional heart is seen from outside. To increase the transparency of the building, concrete structural panels are deployed, communicating with glazed courtyards and halls. In areas of transition between the channels of production and public space, the main building serves as a “mediator”, creating a positive impact on the viewer’s eye.
For interior design specific solutions were required. For this reason, BMW has developed in close cooperation with the firm office furniture Bene a complete program from its catalog models. Examples include dividing screens, designed in a clear version, allowing visual contact between workers and serve as personal enclave within the larger office space. Thus, individual sites have been created that are visually work connected with the space around them. Meanwhile, one of the few models Bene catalog that has not changed has been the mobile storage furniture Caddy. For this new office has also designed individual study centers, a perfect soundproofed spaces used for important meetings or executive staff as islands of communication for all workers.
Materials
The three main buildings of the factory are covered by prefabricated corrugated metal sheds. The central building is nestled in a similar skin taut corrugated metal structure with steel beams, but with the corners slightly curved to give a closer look smooth, contoured.
As in the Phaeno Science Center, another work by Zaha Hadid, Self Compacting Concrete was used to facilitate the setting of their dreamlike shapes.
