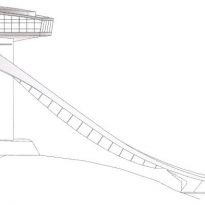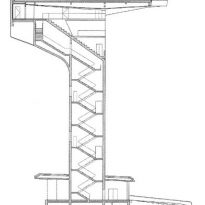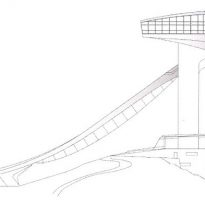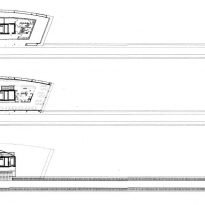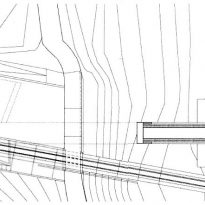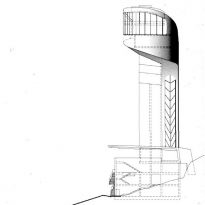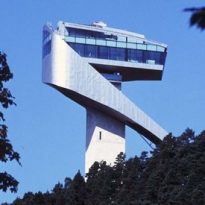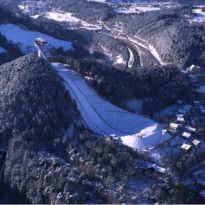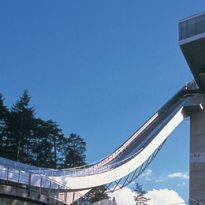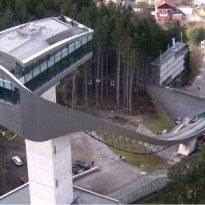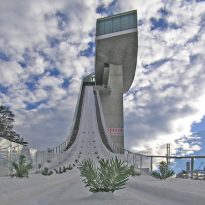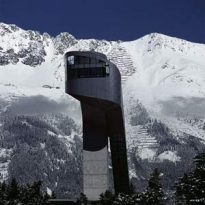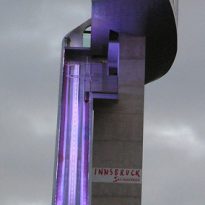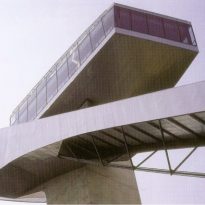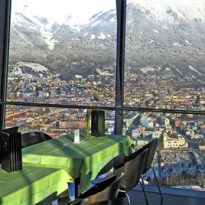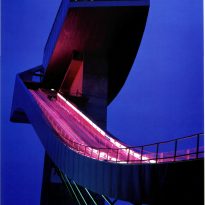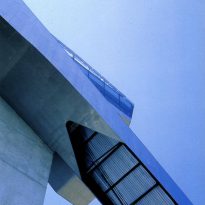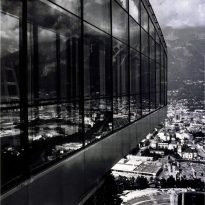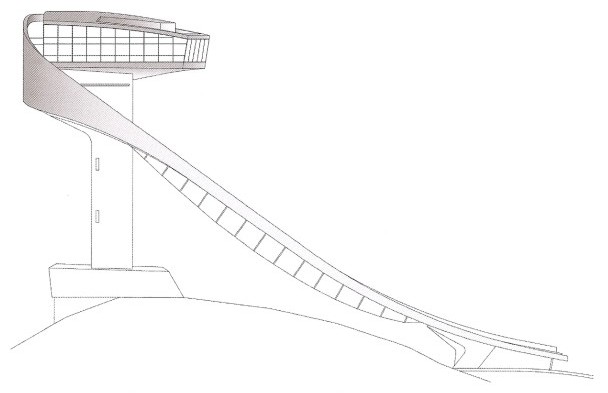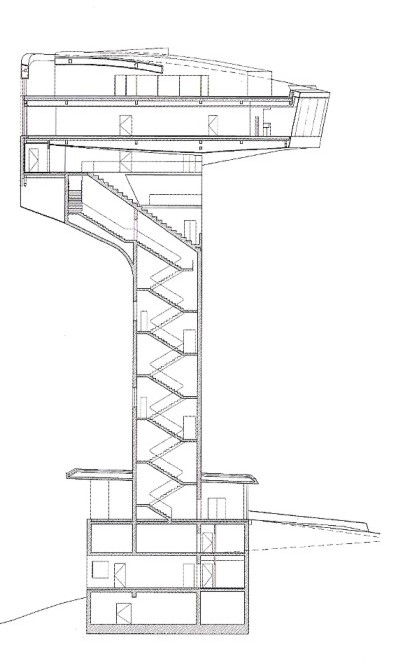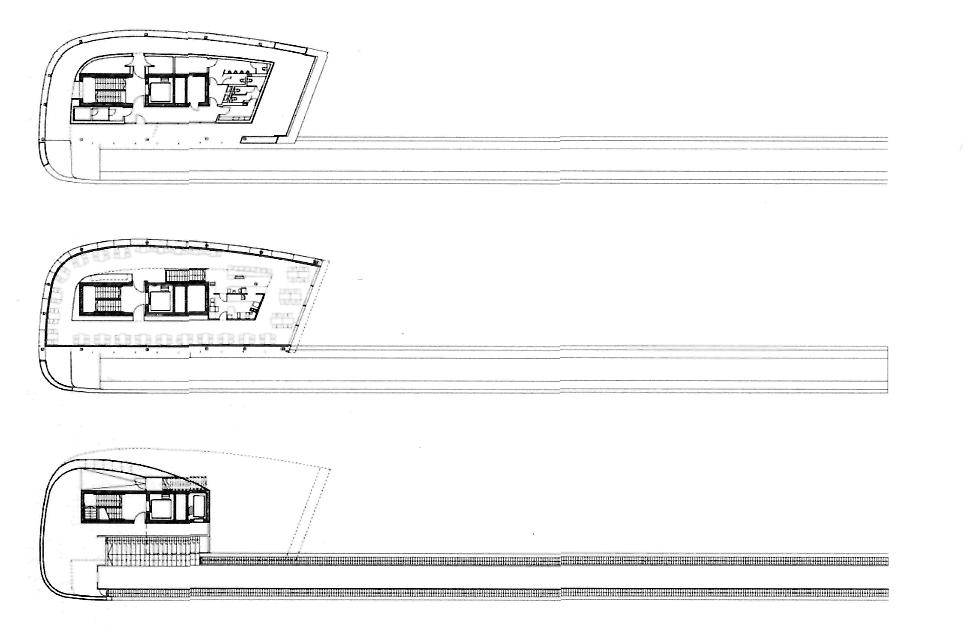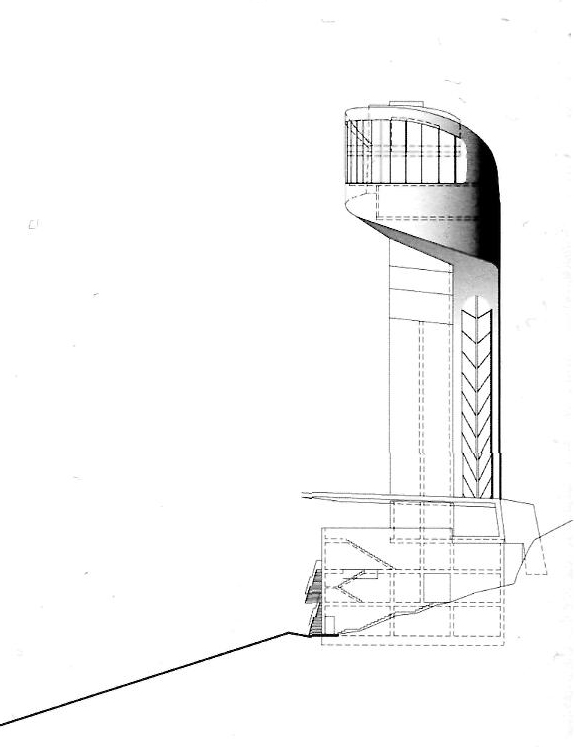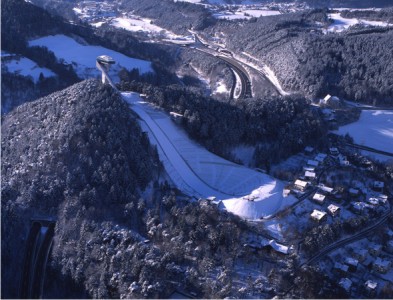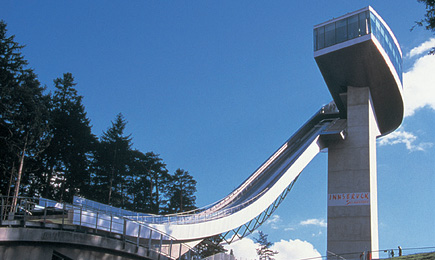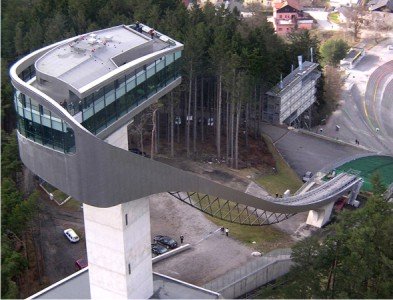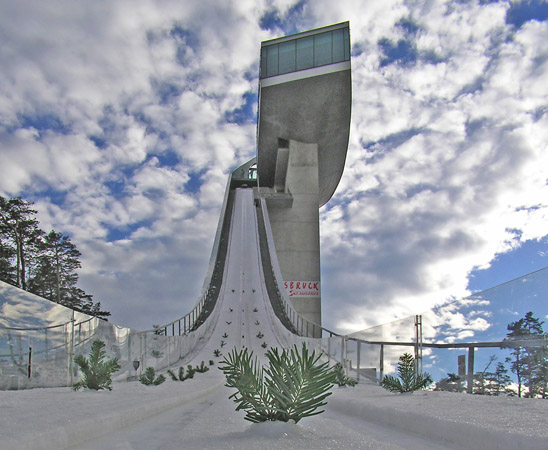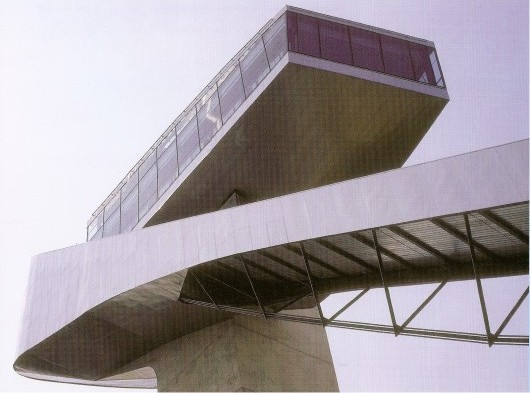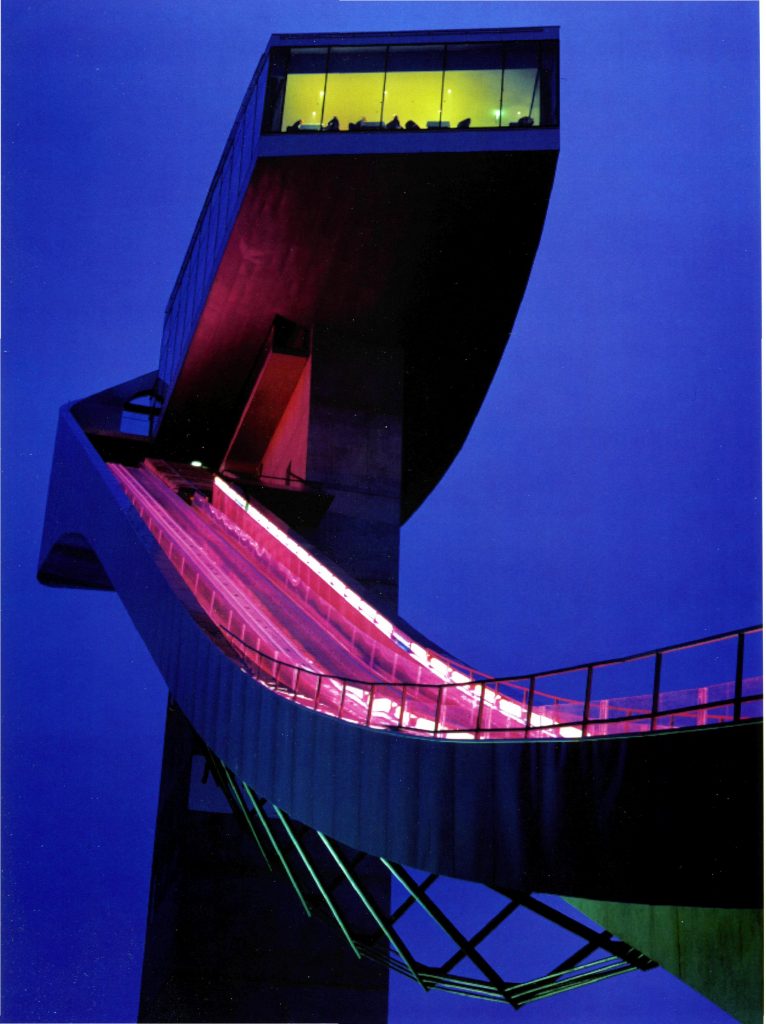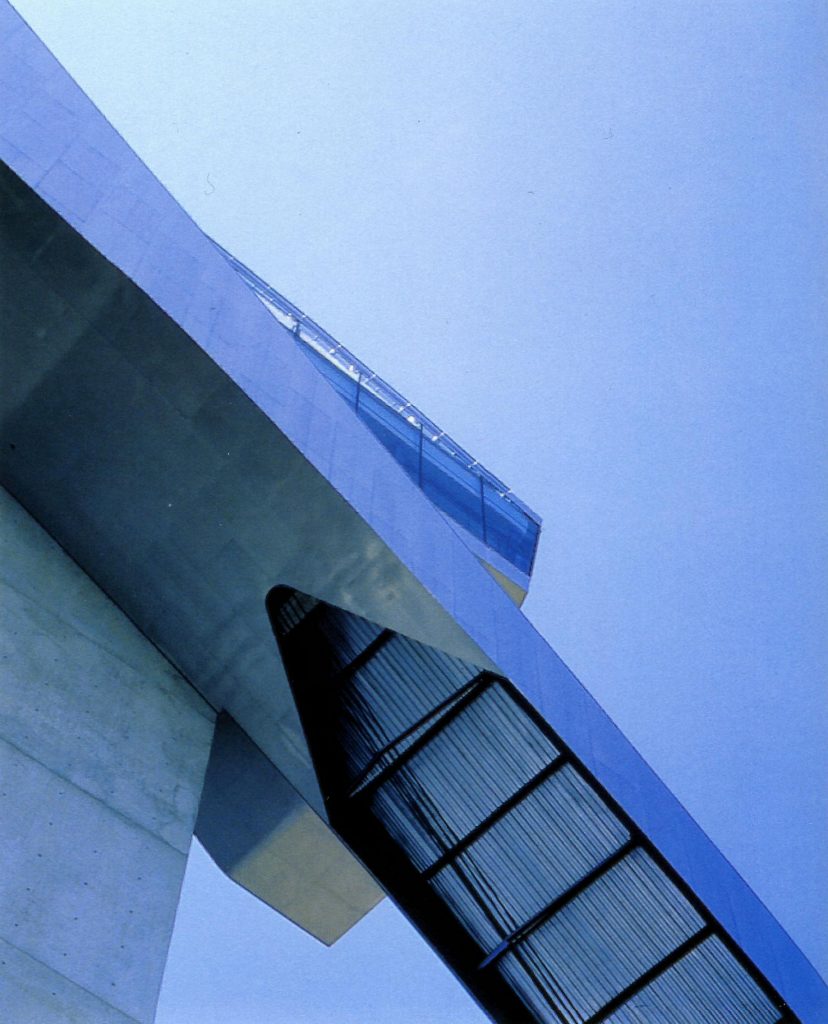Bergisel Ski Jump

Introduction
In December 1999 the firm of architects Zaha Hadid won the international competition to build a new runway in the ski jumping hill Bersigel.
The track is part of a major renovation project of the Olympic track and reeemplaza old jump from 1927, which no longer meet international standards.
Zaha Hadid combined needs of a specialized sports such as skiing, with the requirements of a space tourist attraction and achieved a unique form, which extends into the sky from the mountain topography.
The work stands on the horizon as a sculptural object and as a symbol of the city. Visible from all directions and offers a reading of three-dimensional object, which gradually reveal all aspects of its design.
Concept
The architect defines his project as a “hybrid organic mixture of bridge and tower.”
As a snake, as the ramp unrolls a belt 90 meters downhill.
The head of the snake hosting services for tourists.
Thus, the track combines skiers who need to ramp with amenities for visitors who can rise to the top of the building to find a café and a lookout. The combination resulted in a natural way, with the merging of the building and articulated in the organic unity.
The cafeterñia lookout has a panoramic glass with a view of 360 degrees to the landscape.
Spaces
It has two lifts, one for visitors and for skiers. The facility has a capacity of 28,000 spectators.
At Level 1 is the starting area with jumping platforms. At level 2, the panoramic restaurant “Café im Turm”, 40 meters high on the peak of the mountain. In the third, access to the panoramic terrace. At lower levels -1 and -2 are the technical rooms, warehouse, office staff and a preparation area for the jumpers.
Structure
It is divided into a vertical tower of reinforced concrete and a three-dimensional metal structure that integrates the ramp with the restaurant.
The Tower
The reinforced concrete structure is monolithic and the material was poured on site using a climber, that material was used without nuances of engineering, to carry out the required volume composition. With a reinforced steel circulated inside the cement, aggregate resulting matrix allows this quality concrete resist the adverse climatic conditions of the environment.
Worn as if it were a stone, the material is adjusted over time to frost.
Getting that water does not affect the surface of the building has become a critical concern. Water is channeled by the eardrums and systems have been added to “trickle down” to avoid a drain below the soffit.
La Rampa
The launch pad has a length of 98 meters and an inclination of 35 degrees.
The ramp, swept snow is more exposed to light loads, the weight of the competitor, and its shape reminiscent of a catenary strip pendant suspended between solid structural components in order to form a band that just fine contrasts with the sky.
Almost straight path that follows the jumper is not exactly ideal structural curve so that it has added to the main beam catenary triangularres a few ways to manipulate the form and add resistance both vertical and horizontal, covered in metal.
Some protective parapets on either side of the track absorb the burden of wind and riostras below deck on the back heavier.
The structure was built in a relatively flexible, as the limits of deflection and vibration are less excessive than in other buildings. In short, nobody will be out of the race by a strong wind.
The margins of the end of the ramp are enormous buttresses stirrups or reinforced concrete, and there is a dissonance between the main tower and the smaller stirrup. The angles of the block that forms the base stand out to form the edge of the track, and simultaneously to resist lateral loads from the addition of the ramp, a perfect structure. The top end extends to form a sort of wrapper, merging with the space for the public, flying along the axis of the tower.
Overall, how is the movement of athletes passing a logical structure.
