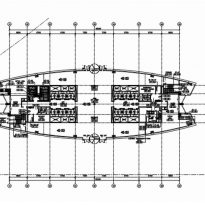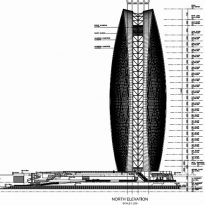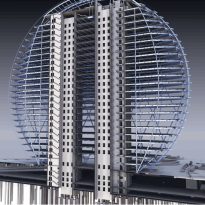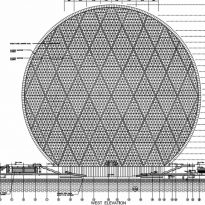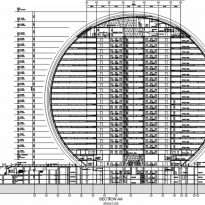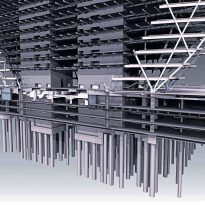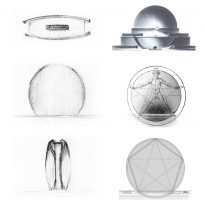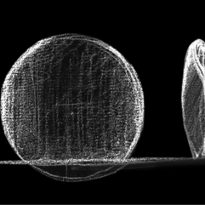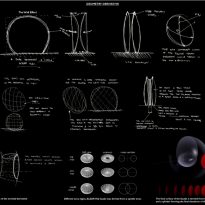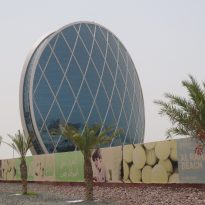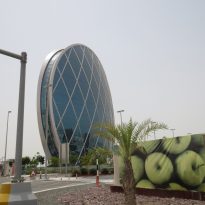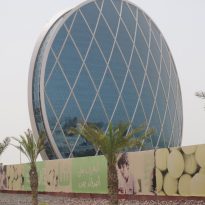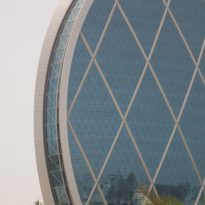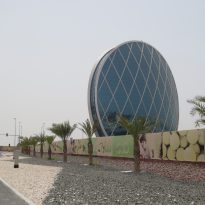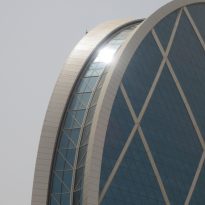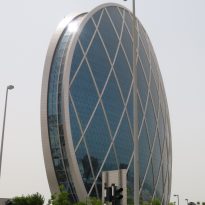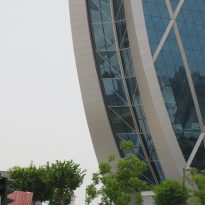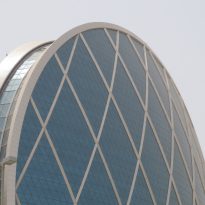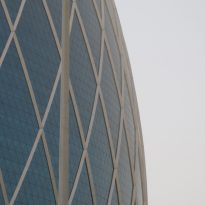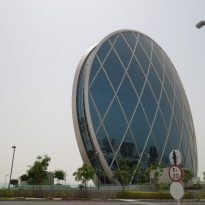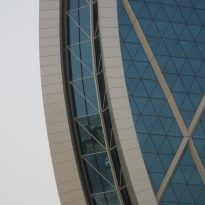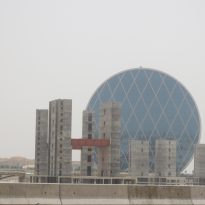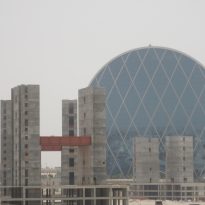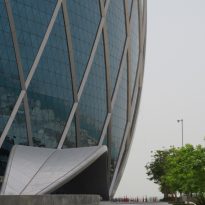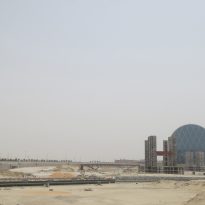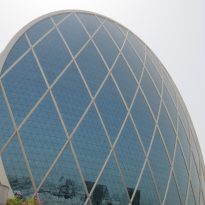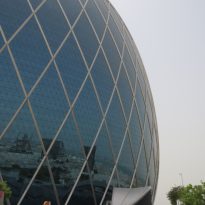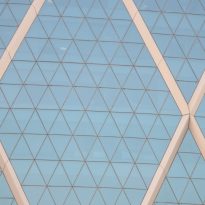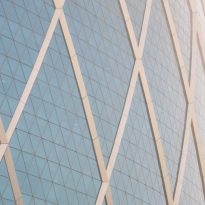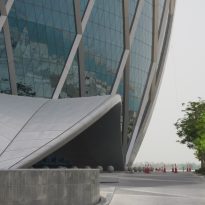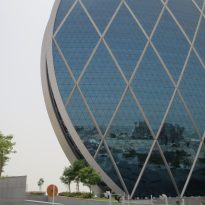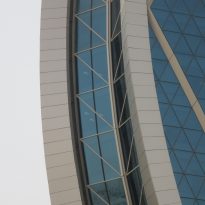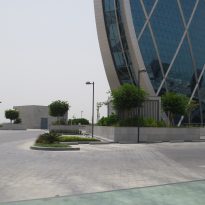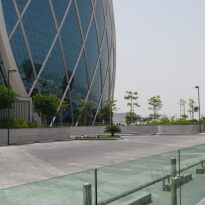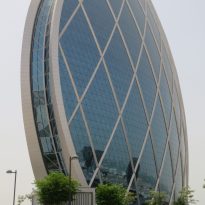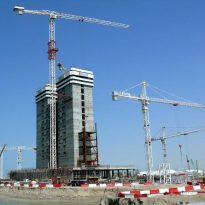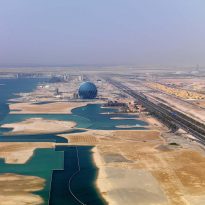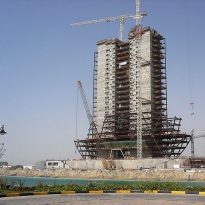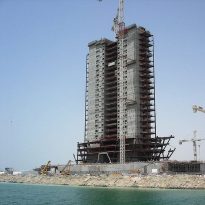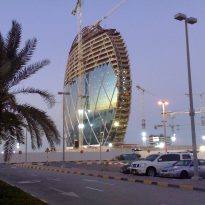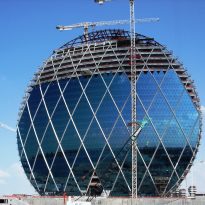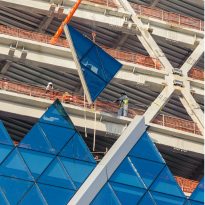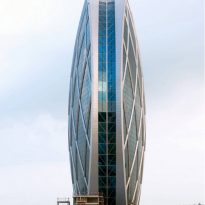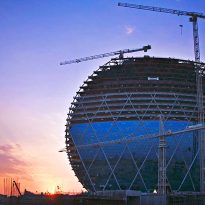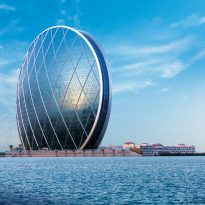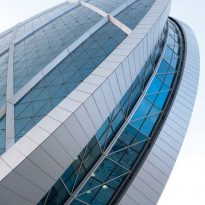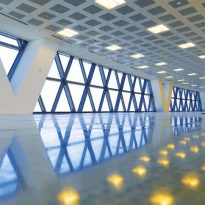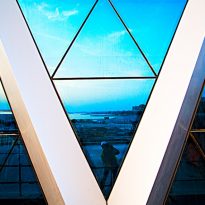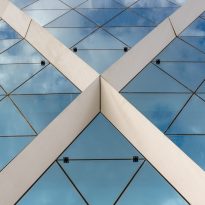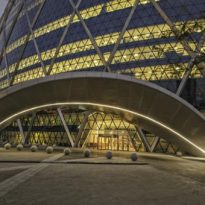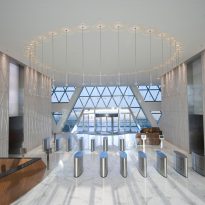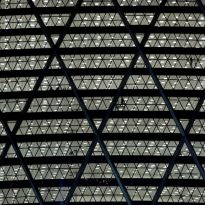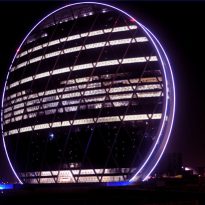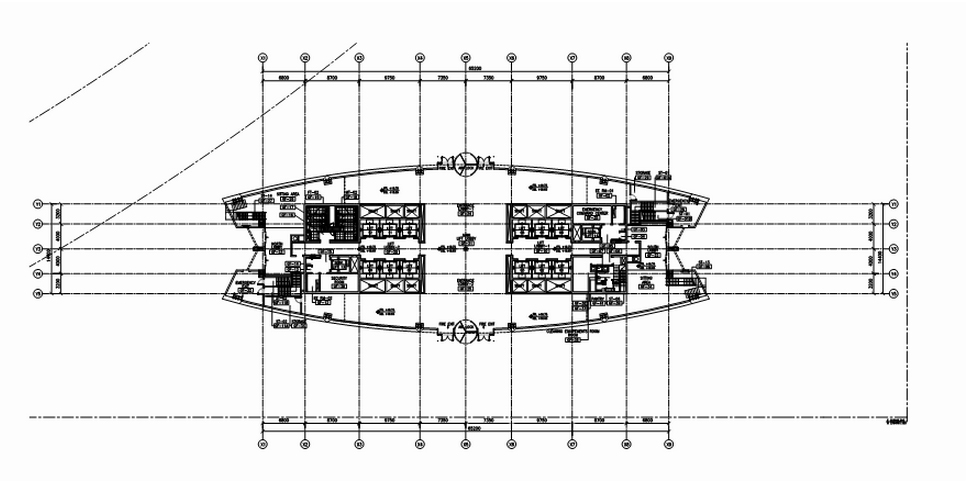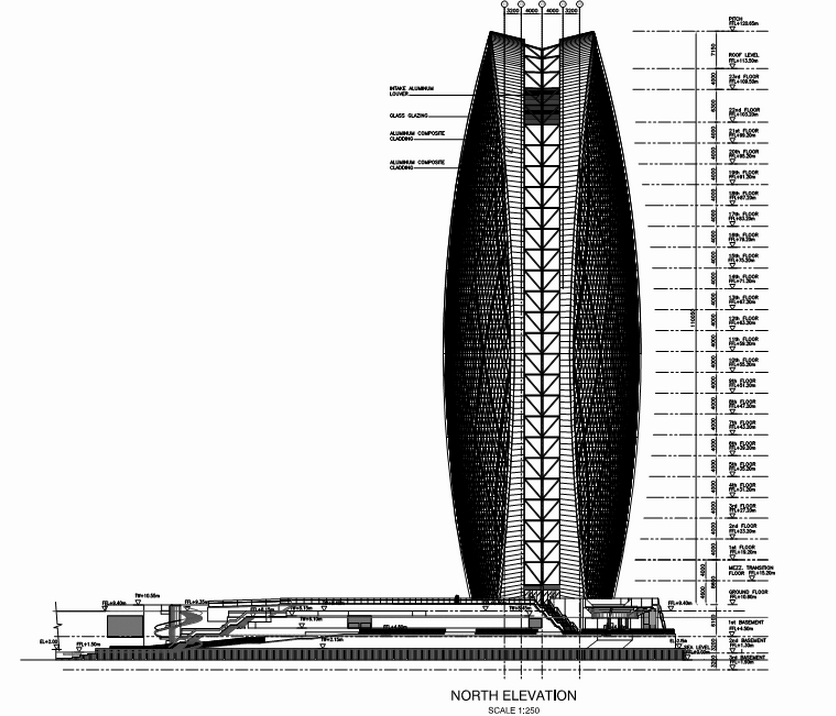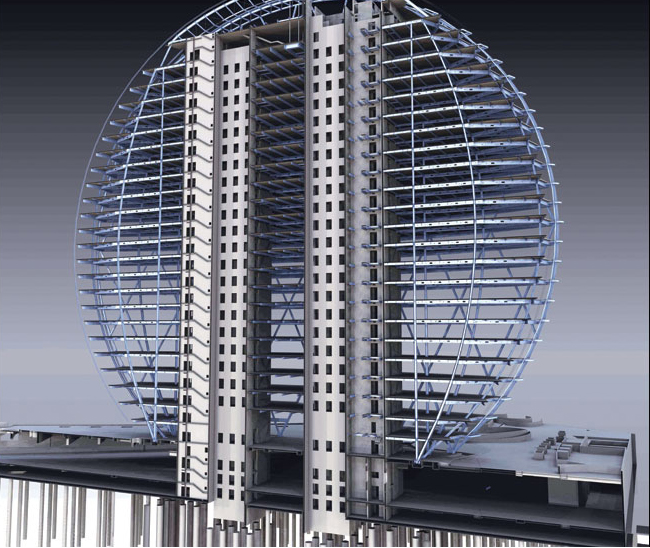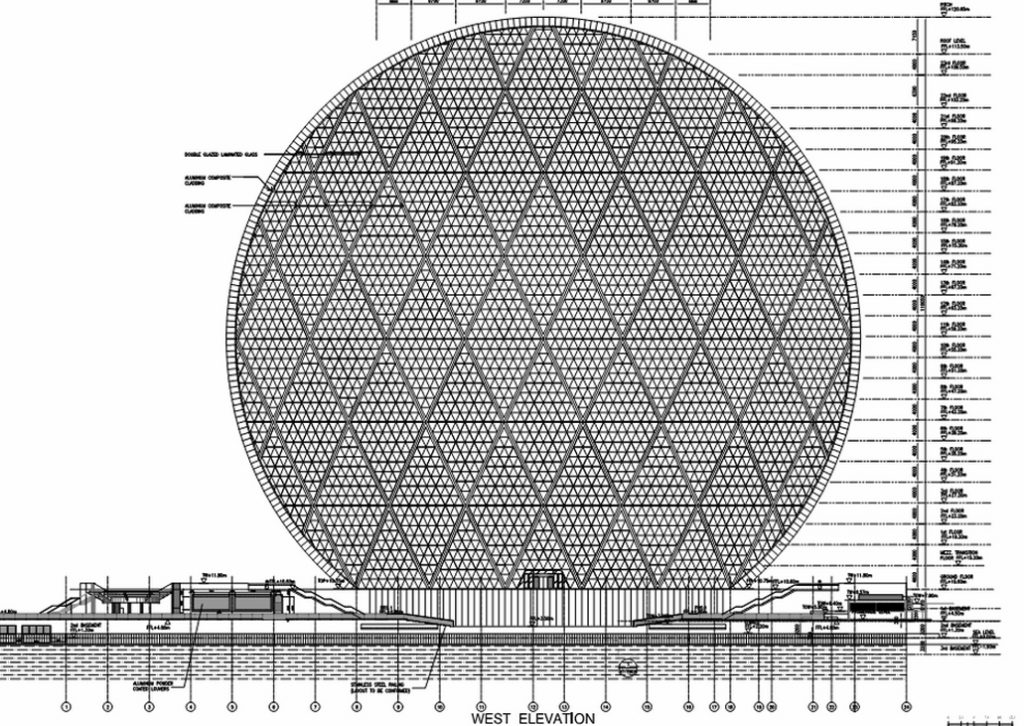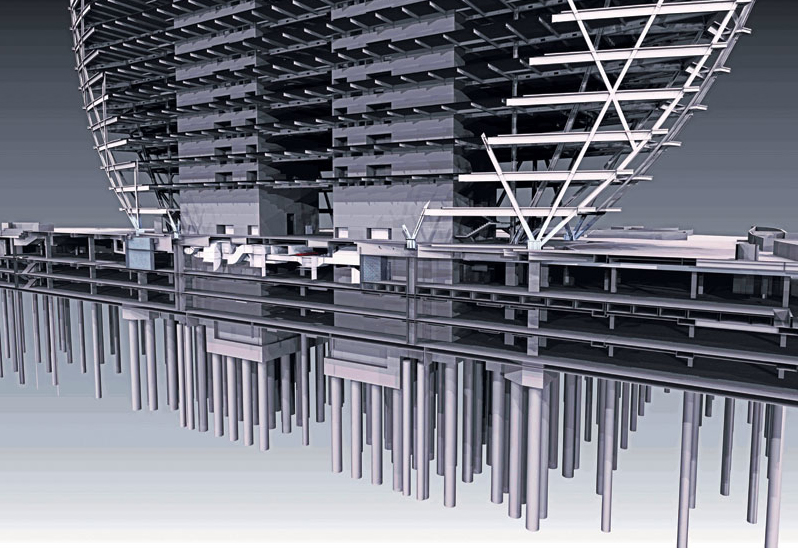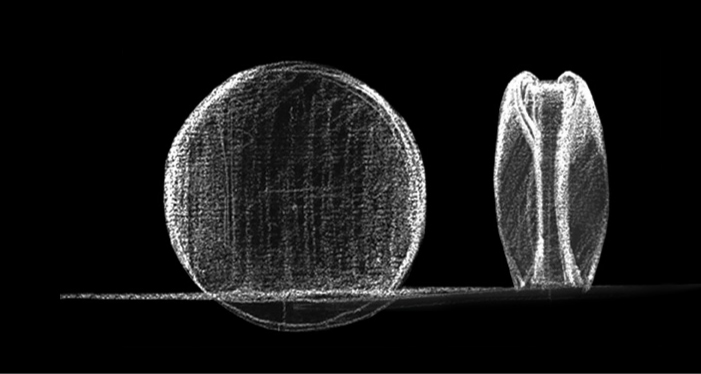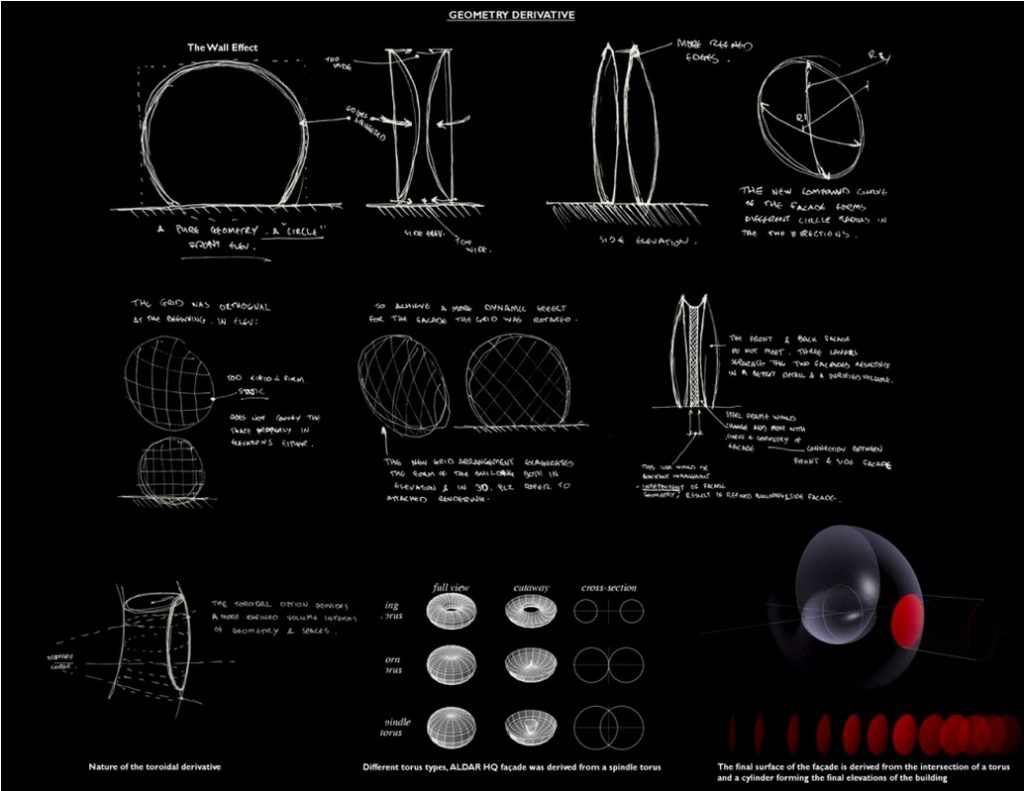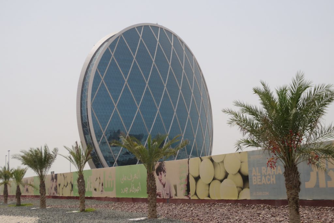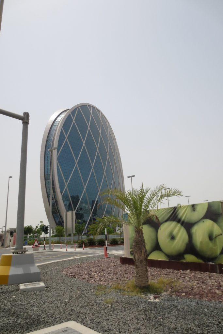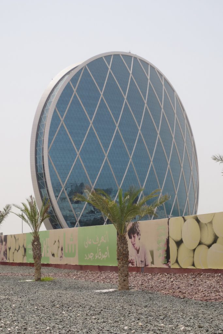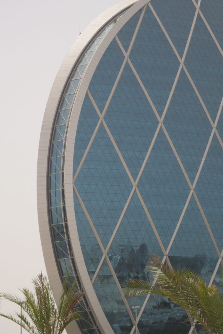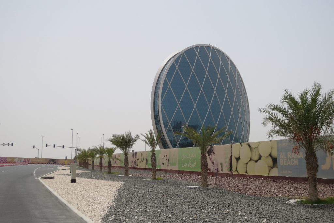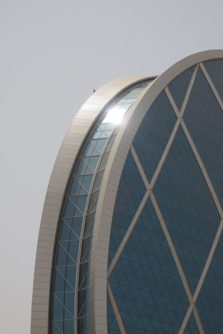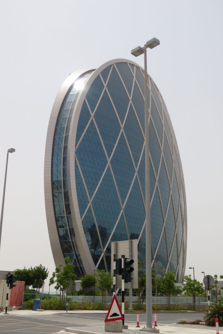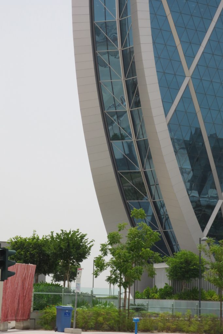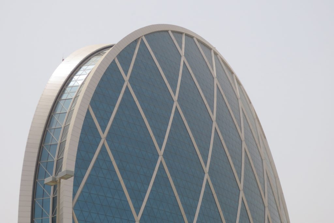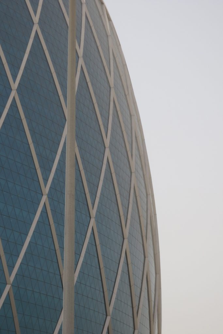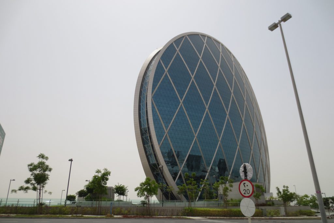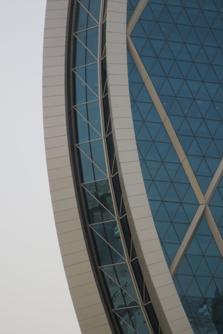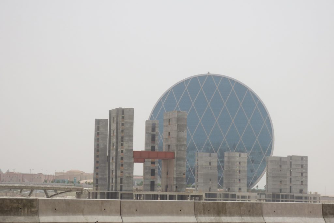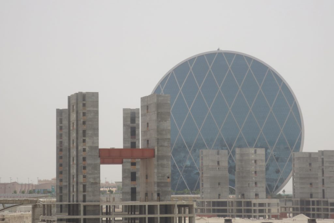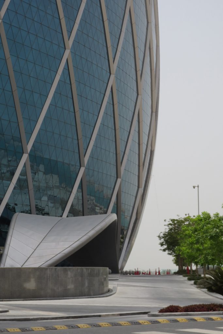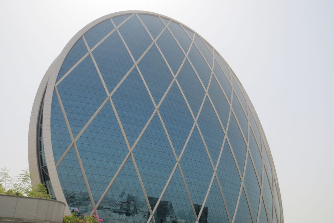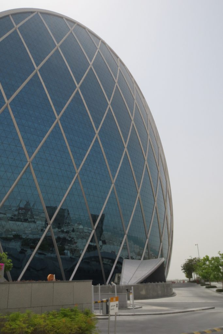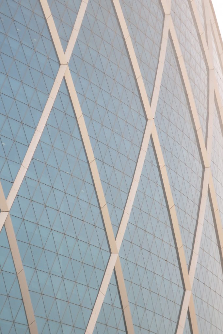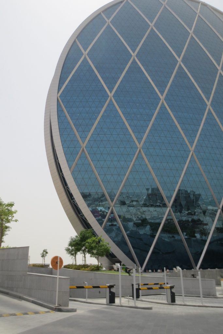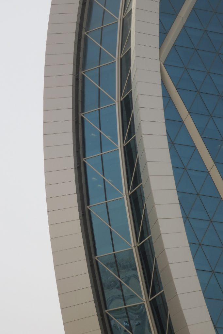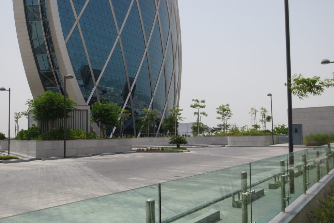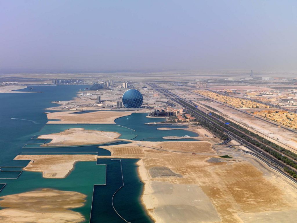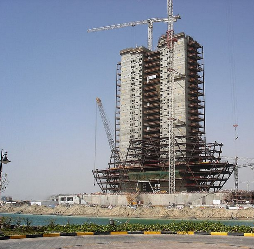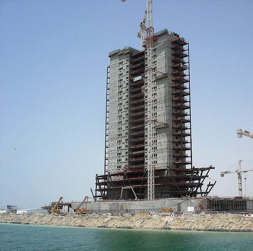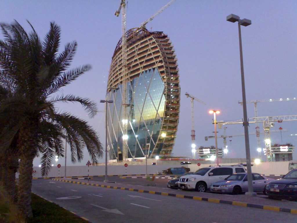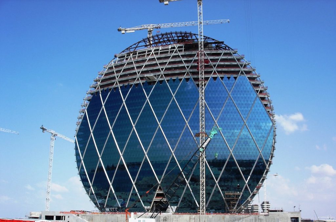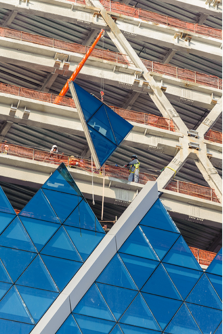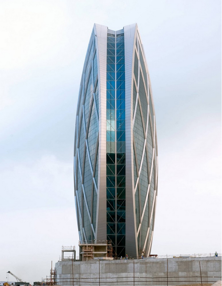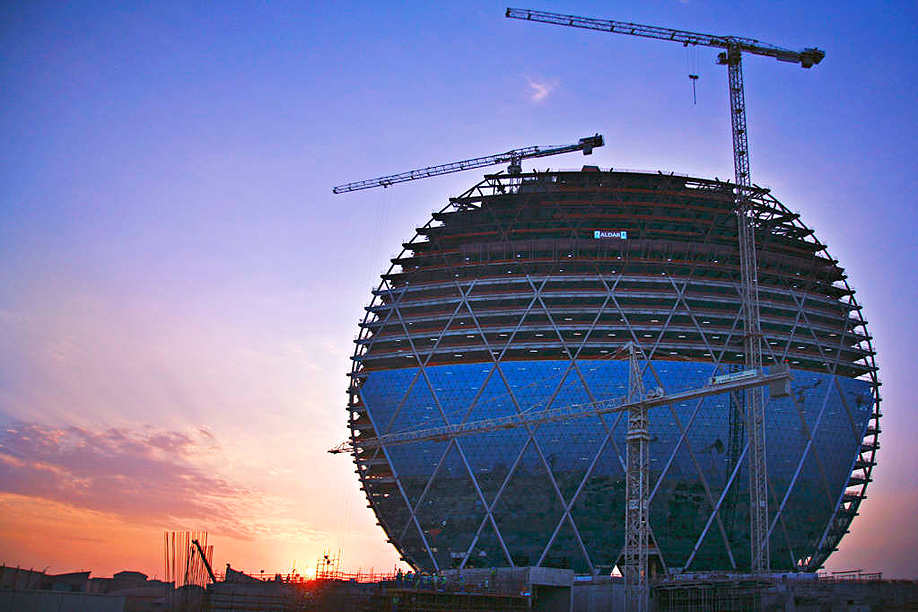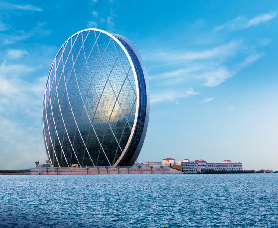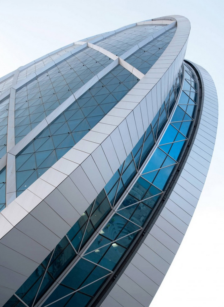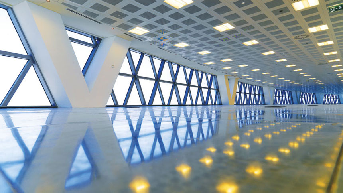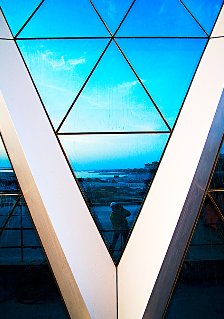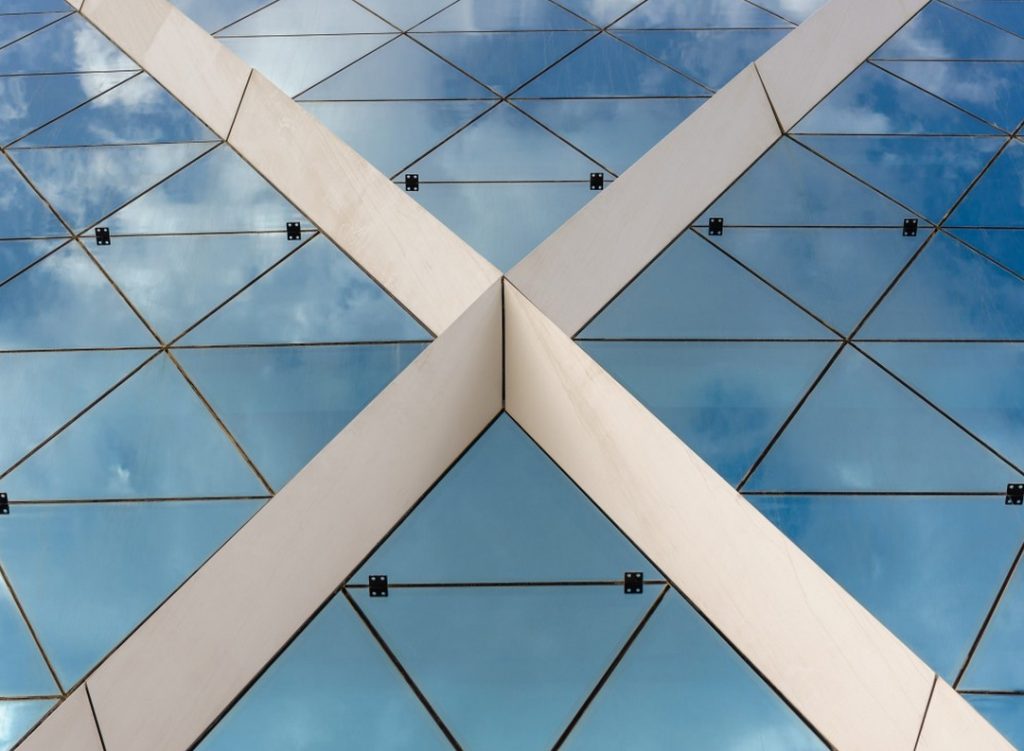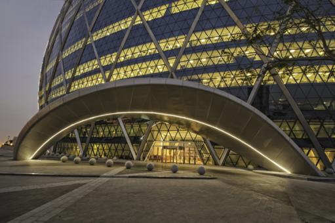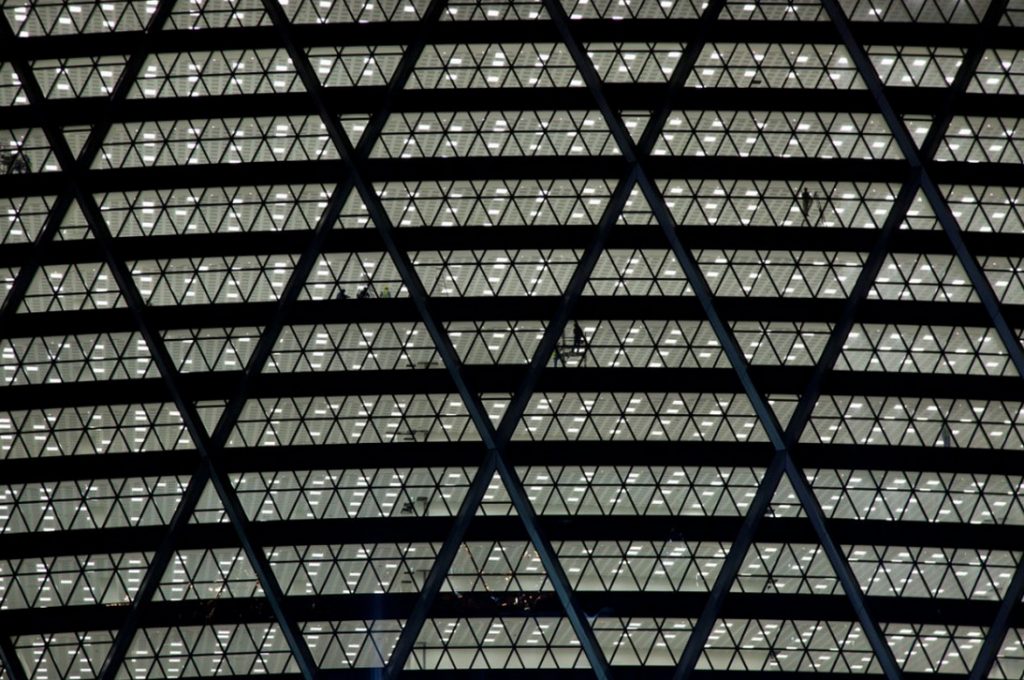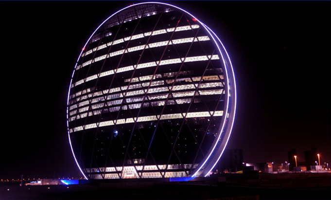Aldar Headquarters Building

Introduction
This iconic commercial building of height 121m headquarters property developer Aldar of Abu Dhabi. Designed in Qatar by MZ & Partners in 2005, Arup became the senior advisor to the project and got the cores were completed at 12 months to project the first building engineering concept. The project was developed following the principles of the American system of classification of U.S. Green Building Council LEED, and offers 62,000 m2 of office space over 23 floors.
The building Aldar Headquater received several awards and recognitions, including the “Best Futuristic Design” award by The Building Exchange (BEX), and Silver LEED as green building Green Building Council (USA)
Aldar Headquarters has a distinctive design and innovative building facades hemispherical comprising two circular shaped convex, joined by a narrow strip of corrugated glass. This iconic structure is completely circular fully glazed elevation and curve in all other respects.
Location
The Aldar HQ building is located in Al Raha Beach, a new city on the outskirts of Abu Dhabi, capital of the emirate of the same name. This is the first part of a venture that once completed and occupied house more than 120,000 people. The building is visible from the Dubai-Abu Dhabi highway and enjoys a privileged location, surrounded by the city, the sea and the canal.
Concept
The original concept dates back to 2005. Following the construction boom of Abu Dhabi and in an effort to put the area on the map, the study MZ Architects undertook the design of Aldar HQ, a building that changed and expanded the Abu Dhabi skyline forever. This icon of architecture was designed to shine in the center of real estate development for Al Raha Beach, Aldar also a draft for a new microcosm that bring life and activity to the coast of Abu Dhabi. The headquarters of the company was on the rise from the sea and becomes a reference point for the area of the city, as well as for the group behind its creation.
For the architect Marwan Zgheib, the power of the monument is in its simplicity. His enthusiasm for the project led to a clear goal: to create a simple object, bold and powerful presence that was able to compete with the iconic architecture of the United Arab Emirates and create a sense of belonging and identity of the area.
Inspired by the clam shell that has a deep meaning for Abu Dhabi with its maritime heritage and the symbolism of the geometric round shape, the architect imagined two giant circular curved walls of glass that evoke an open shell. This thinking was born a pure, geometric but extremely ambitious: a skyscraper round with a curved glass skin.
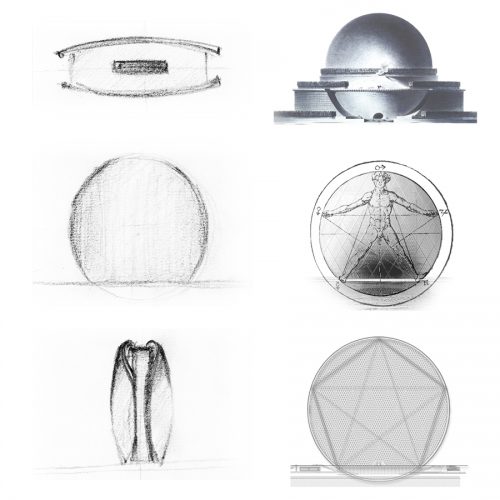
Architecture
The circle symbolizes unity, stability, rationality. It is also the symbol of infinity, without beginning or end, the perfection, the ultimate geometric symbol. Represents an integrity that encompasses all space and time. The sphere, the two-dimensional circle is Boullée acclaimed as the ideal and perfect, as no trick of perspective can alter your appearance.
Circular Skyscraper flaunts his way over the open waters and the earth, like a pearl resting on the edge of the sand. The architecture is understood from a distance and is impressive both from near and from afar. Its geometry timeless symbol of perfection and infinity, maintains a rich presence, bringing new challenges to stability and structure.
The development of the concept, the ideas of simplicity, purity and learning about nature, coupled with the dependence of one of the oldest rules of architecture: the proportion. In fact, to help architects MZ to give life to his concept, the question of stability proved to be crucial for the circular building. The architects took up the challenge and raised him to look back, to the idea of the cosmic body of man in the circle and inscribing the pentagram on the front circle, being able to locate the two points of stability, the two points at which the building will meet the earth.
The complexities of simplicity, in fact, turned out to be many, and the design of the HQ could only be done in a holistic, evolutionary fusion of architecture and structure. Became a subject of both fields, showing the expansion and blurring of their respective limits in order to form a combination product.
Like many of the creations of nature, the building allows the binding of each of its elements to play a crucial role in his being “and construction”.
Original design variations
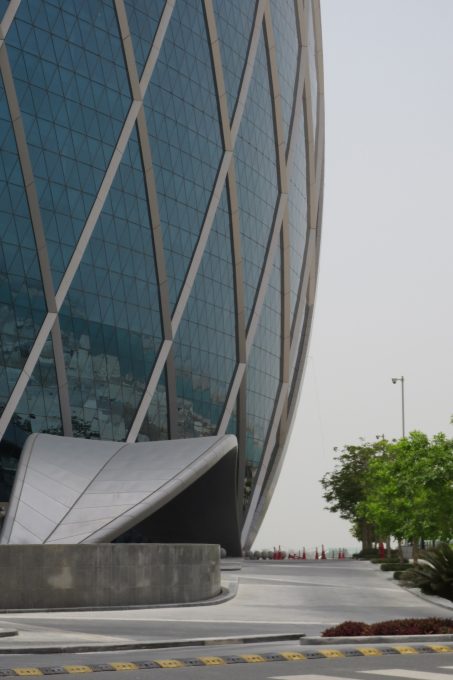
Arup engineers reached an informal agreement with the architect Marwan Zgheib: if you ever built a spectacular building, they would take care of engineering.
Stuart Clarke of Arup Engineers, said: “The original form was designed when a lot of architects were designing buildings for customers.” Arup made a number of changes to the original design, one of which was to make the two facades come closer to each other except at the top, “Actually, this correction makes it more elegant, if they remained at the same distance would be very big and clumsy.
• Diagrid
In the original design the architect designed the “diagrid” which intersects the circular facade off as a pattern oriented network from the ground, but this requires a staggering 10,000 different pieces of glass for the facade. “For a commercial building was not really practical. Did all the beams in the main diagonal structure,” diagrid “, of the same length, and all panels of a similar size, reducing 10,000 different pieces of glass to a eight forms, “said Clarke.
• Elevations
As part of the master plan, the circular building overlooking the street at an elevation from west to east, which allows both the sunset and sunrise are reflected in their facades. The elevation was contemplated in the Master Plan of Al Raha Beach, despite the fact that with a north-south elevation would have been easier to cool the plants, keeping most of the glass out of the sun for most of the day. Regard Arup engineer said: “It would have resulted in a lower incident solar radiation in the building, although it is quite spectacular when you see the sun in it. Therefore has these qualities would not have had if were oriented backwards. ”
For anyone who can see the Aldar HQ like crazy experiment rather than a commercially viable building, Clarke explains: “I think it is very pure, intelligent engineering both as an image. No exaggeration and not made because if, has a simple and structural elegance in it. “indicates that plants also are very easy to subdivide and have columns due to the external structure and the two nuclei
Spaces
Its curved glass facades, not only reflect around projects and the new and vibrant city where he was born, but also enables us to face his own image and the image of a much larger universe. It is a space that captivates visitors during the day and exposed their activities in the evening along with the reflections of the environment. A small bright spot that rises from the water and becomes a giant mirror of the world and an area of Abu Dhabi. His presence is shaped by their environment and changes in the cycle of the sun that continually encourages your skin.
123.000m2 construction including foundation, dedicated 61.900m2 offices, spread over 23 floors that can accommodate 120,000 people. Plants vary between 1.700 and 2.700m2, with large column-free spaces and three underground floors with capacity for 1184 vehicles.
Construction
Process
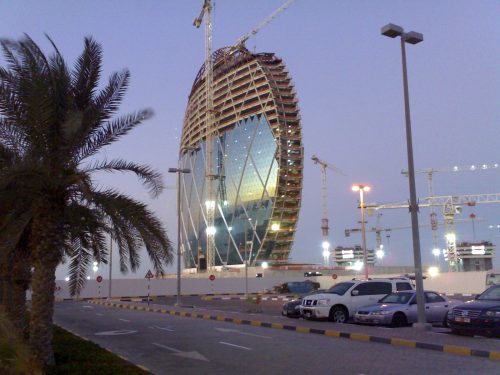
With a rapid implementation program, 30 months to cover the inauguration of the Formula One Grand Prix of Abu Dhabi, architects, engineers and many experts on board worked with a collaborative effort, helping to direct intelligently intricate overlapping design and construction with its new challenges and complexities.
This company collective contract was key to the successful design and construction of the building proyecto.Durante Aldar HQ was adopted an innovative method of Analysis and Writing. Engineering data and modeling were used in the early stages of the project to maximize advance contracting and optimize the use of materials. Structural analysis was performed on the podium and superstructure of the tower using the program 3D finite element analysis, Stand 7. The advanced 3D models developed by Arup are shared among engineers, architects, steel contractor, the contractor and the consultant MEP facades, each of which matter to your own 3D modeling software. Within three months after the appointment of the design team, work had begun on the ground.
Foundation work began a month after the design was sketched and with planes not yet completed by the engineers.
The concrete cores were made in the period of one year. At 14 months into the project, steel structure erected to the fourth floor. Concrete elements, such as stairs, columns and even the bathrooms were prefabricated.
Structure
Structurally in plants Airodek system was used, consisting of lightweight aluminum panels, wood framed and adjustable accessories. Each plant was divided into four 600m2 spill where pouring concrete, which once set allowed the easy release of the support by the loosening of the pins, being moved to the next section. This system allowed covering 100m2 per day. Two concrete cores in the central part of the plants coalesce different services and ensures the structural beams of the plants.
Skin
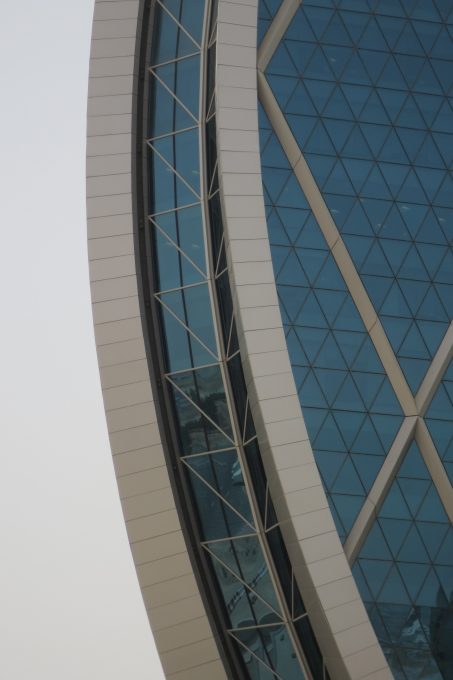
Like a snail, HQ morphology merged the idea of form, sculpture and drawing into a unified and expressive. The curved glass skin became one of its most complex to be executed in record time.
To the outside of the building structure, which has a cantilevered design of 25 m in each longitudinal direction, the concrete could not be considered as a construction material. A concrete structure would have required internal supports both unwanted and costly long led construction work. Therefore, the team developed a complex external structure of diamond-shaped steel, called “diagrid”, which achieves the striking shape of the building, the first of its kind in the UAE. This structure allowed efficient creation and structural stability appropriate to the circular building.
The system not only helped minimize the impact of the steel structure in the facade, but also served as an architectural element that blurred any sense of the scale and structure robustecía away from the typical horizontal layering of the facades. The diagrid system eliminates the need for internal columns to support the construction that would jeopardize the aesthetic appeal and the view from within, improving building efficiency and providing design flexibility for tenants.
Geometry of the facades
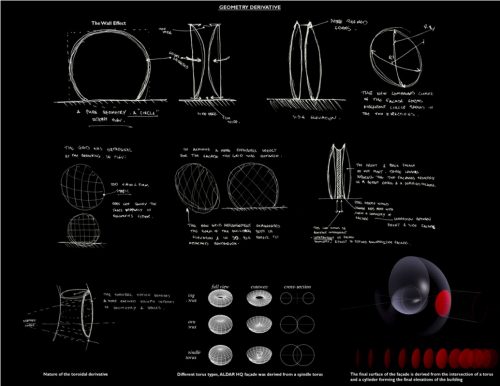
The main facades were defined using a toroidal geometry cut by a cylinder to create the perfect circle in elevation. By using this way, each horizontal section through the facade is described by a circle of varying radii at different heights, all with their centers along the same vertical axis. All on a single floor panels are then exactly the same size, the same change in the angle of each joint, due to the equal lengths along chord line circular in plan. The rate of change of size of the panels increases as the eye moves away from Ecuador construction, with the top and bottom of the building exact mirror image of each other.
To further increase the repeatability in the sizes of the panels were measured joints, so that the same panel could be used on different floors without being visible change in the width of the board. This exercise allowed the initial architectural vision that was created about ten sizes of panels instead of the 10,000 that would have been theoretically required before the geometric refinement.
The zipper
Unlike existing four facades conventional buildings, the project challenges the construction approach by questioning the typical structure of the roof. This building based on three sides “zipper element” as a third hand, a continuous structural glass band connecting the two main fronts creating a thin, continuous surface that is both horizontal and vertical front and side windows and roof. This lateral element, the “backbone” project structure creates a brilliant fusion between façade and roof, allowing monolithic form of the object.
Materials
The materials used to construct the spherical building of Aldar HQ (HeadQuarters) are mostly recycled glass, steel and concrete. During the construction of prefabricated elements were used to reduce waste, such as stairs, bathrooms and pillars.
Are used for facades tubular steel diagonal beams that are woven into the entire surface creating regular prisms where glasses are inserted. The whole is coated by this facade glass wall.
In the building were placed 4,000 boxes and 8,000 electric utility power transmitters meters underground.
As key architectural environment, lighting is used to highlight the other design elements. Being able to see through the glass facades of the building determined the choice of lighting. In order to leave the interior clean and well ventilated while providing full flexibility recessed were chosen. Interior lighting and exterior works at night, adding extra volume to the disk shape of the building, making it a brilliant globe.
The 14 lifts in the building has developed a speed of 6 meters per second.
The project also adopts a system of underground vacuum waste collection waste that transfers directly to a waste transfer station for recycling and compaction, eliminating the need for collection vehicles. This system is the first of its kind in Abu Dhabi.
Video
https://www.youtube.com/watch?v=tvlLapn4QpQ
