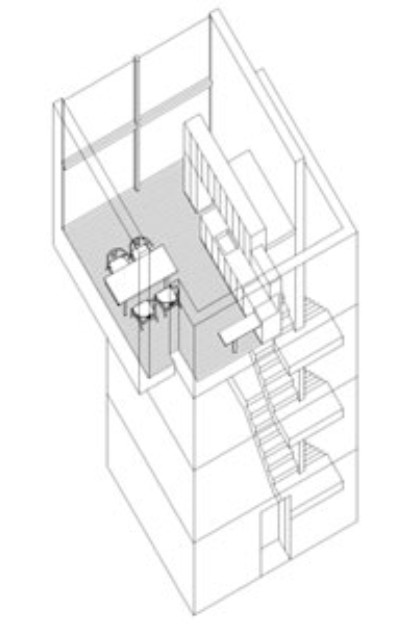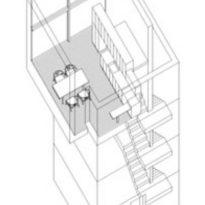
This image is available in several sizes: 205x205 pixels, 409x626 pixels, 409x626 pixels, 409x626 pixels, or 409x626 pixels.
About this building
4×4 House, designed by Tadao Ando, is located at Tarumi-ku, Kobe, Hyogo, Japan. It was built in 2003.
It has a height of 13.4 metros, with a total count of 5 floors, 4 above ground, and 1 basements.
It is built on a 65m2 lot with a footprint of 22.56 m2.
If you want to learn more about the 4×4 House, don't hesitate to check the full article! Were you'll find a lot more information about it, including historical context, concept development, type of structure and materials used, and more.
File History
| Upload Date and Time | Thumbnail | Uploaded by | Comments |
|---|---|---|---|
| 2017-08-24 at 18:43:50 |

|
Maria de la Paz |
