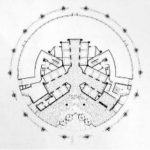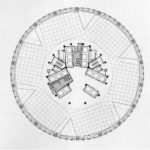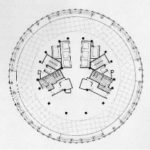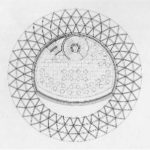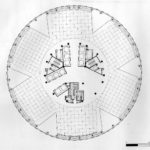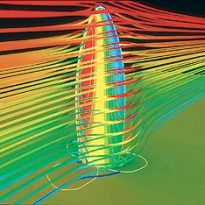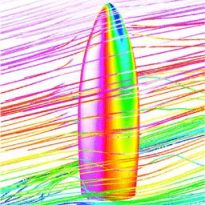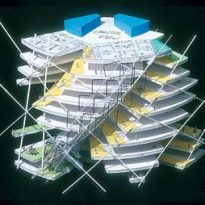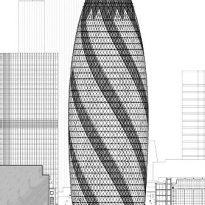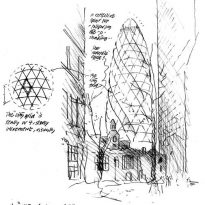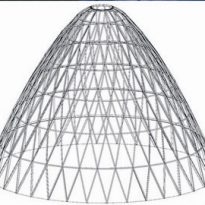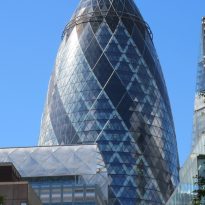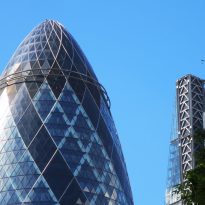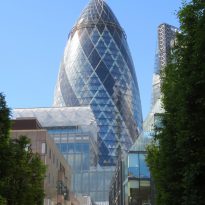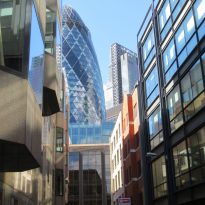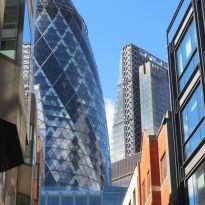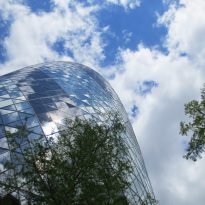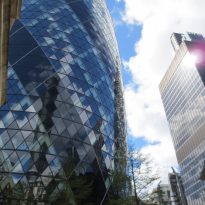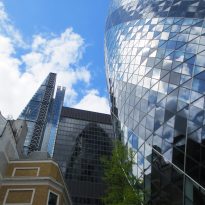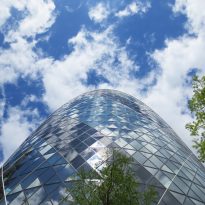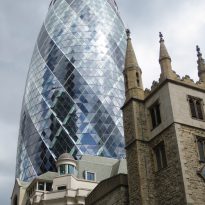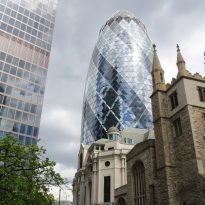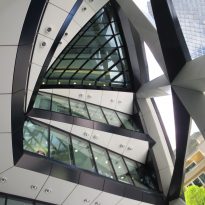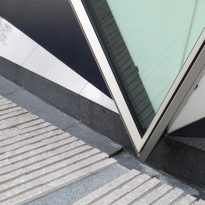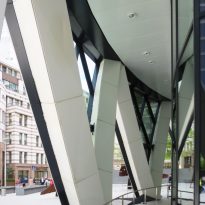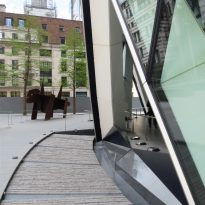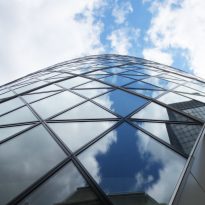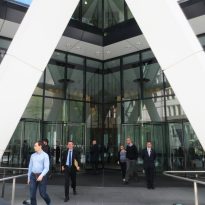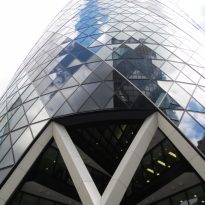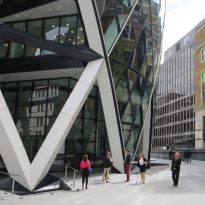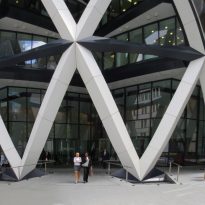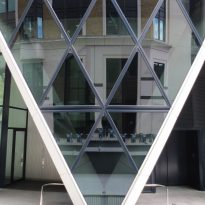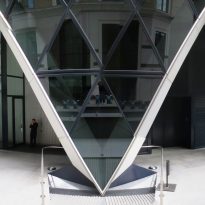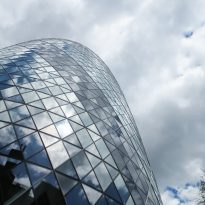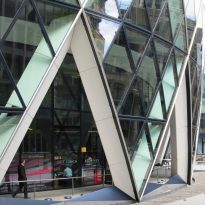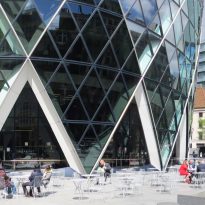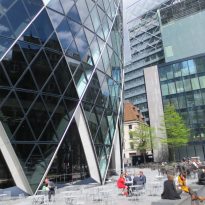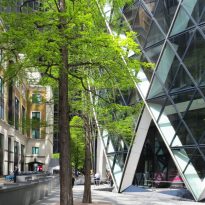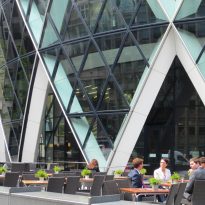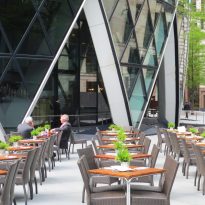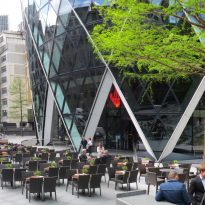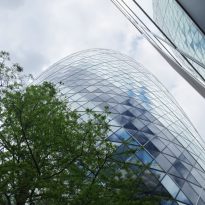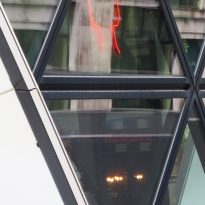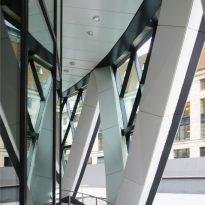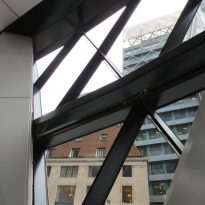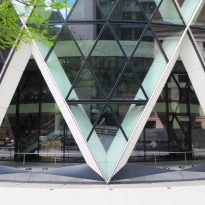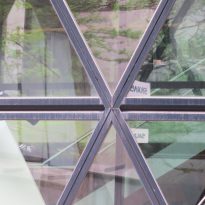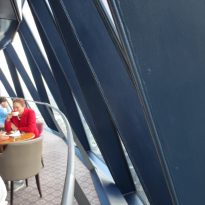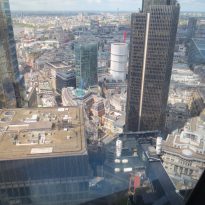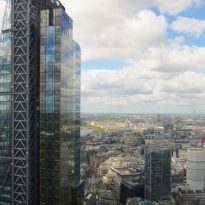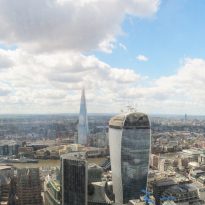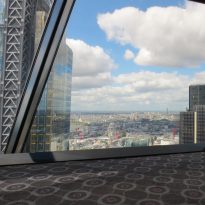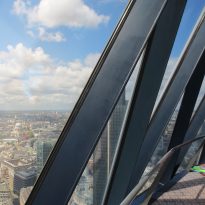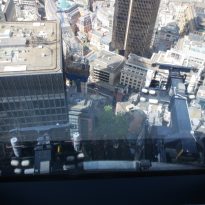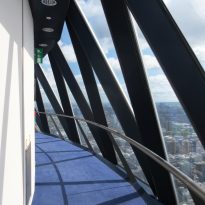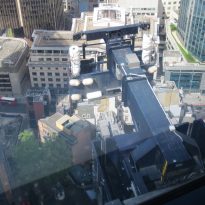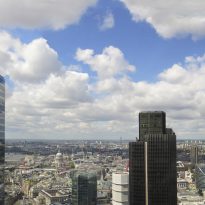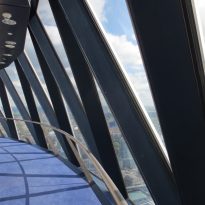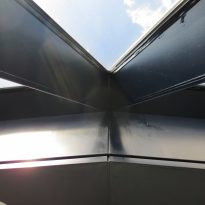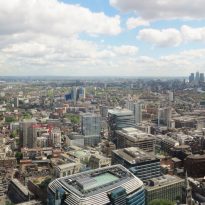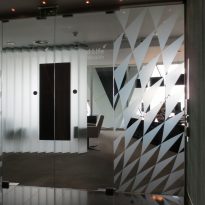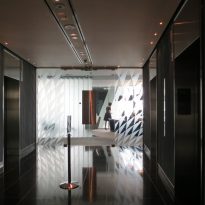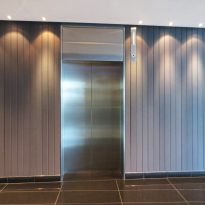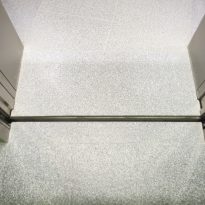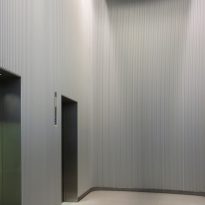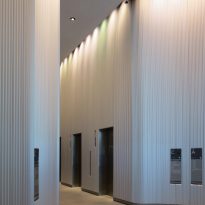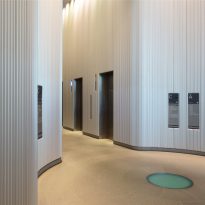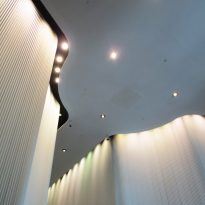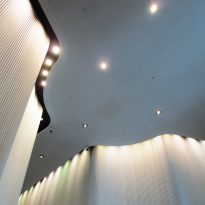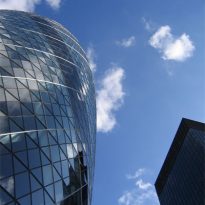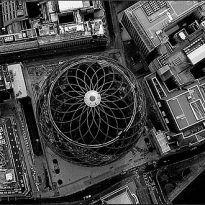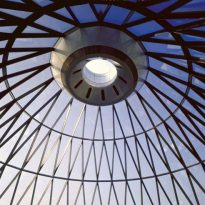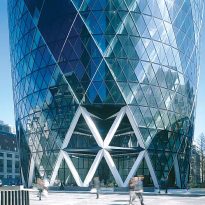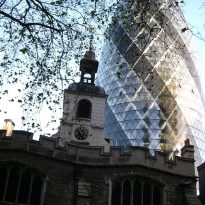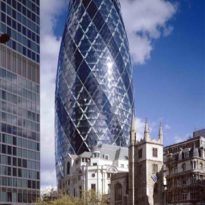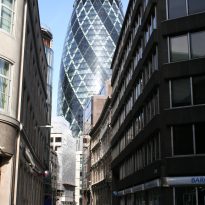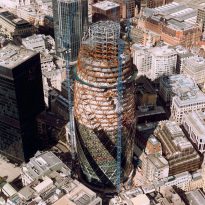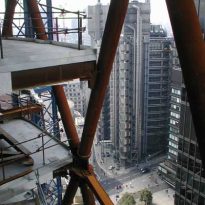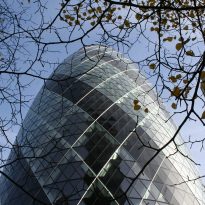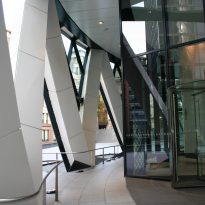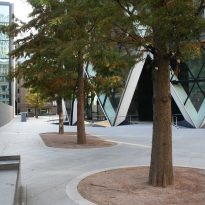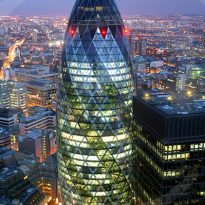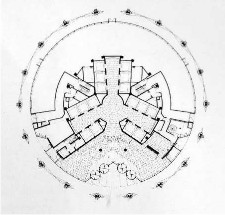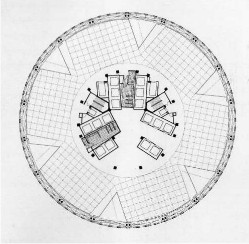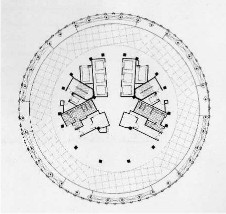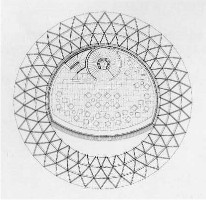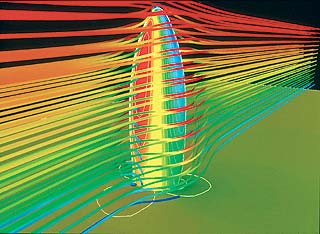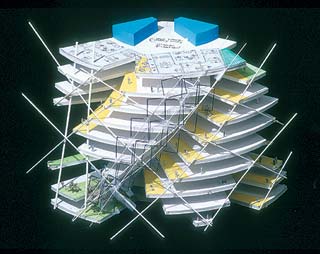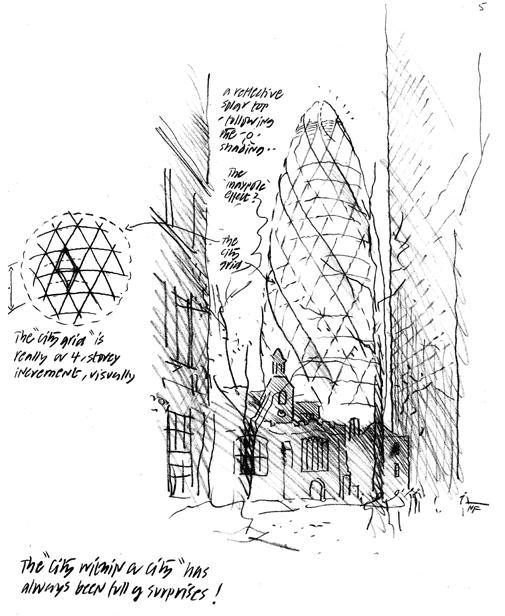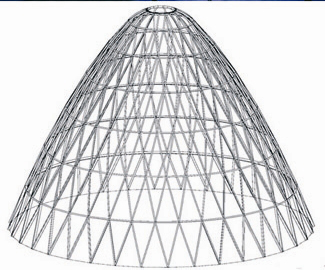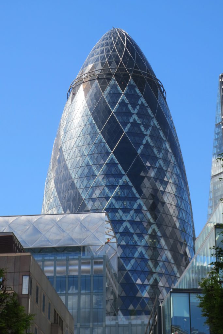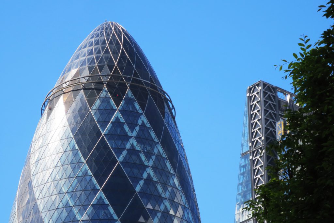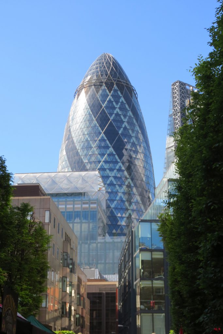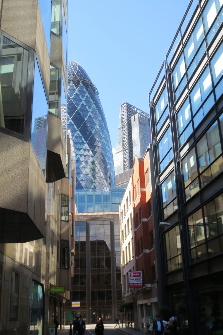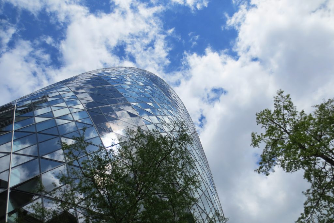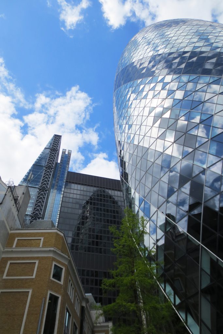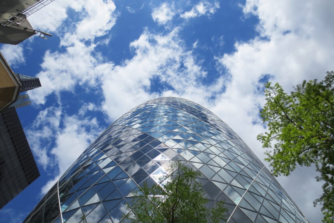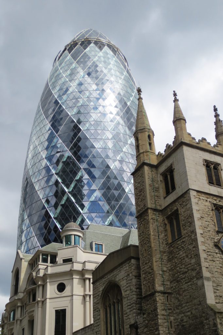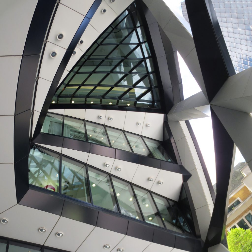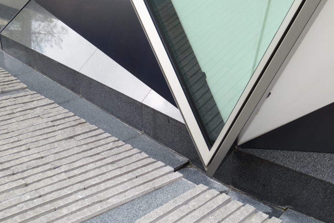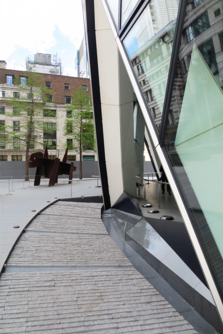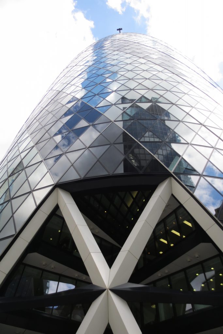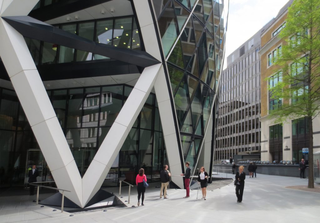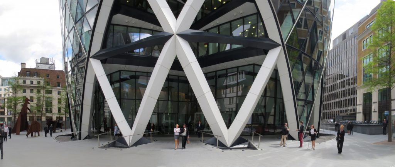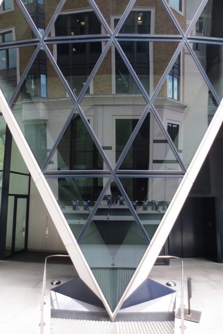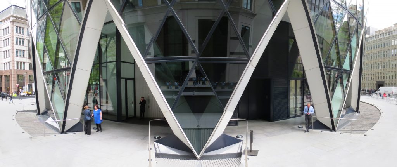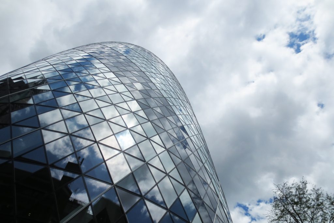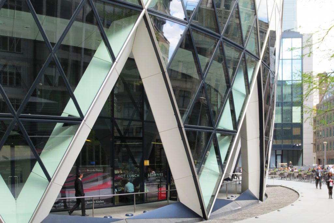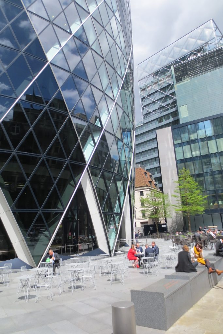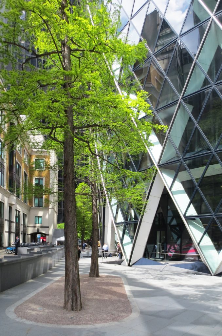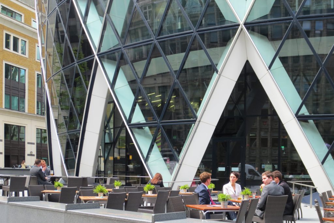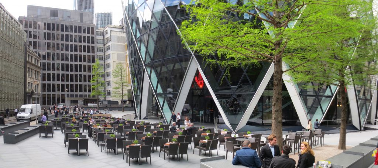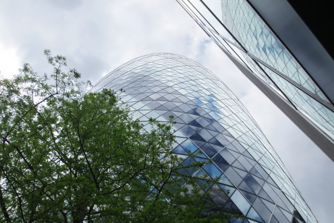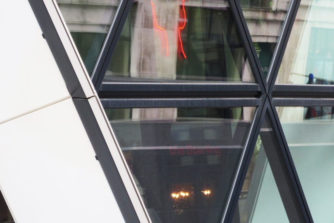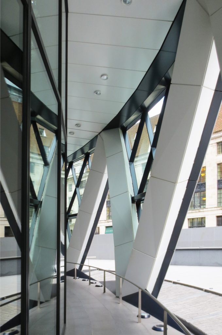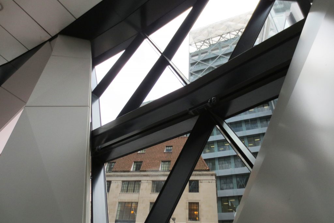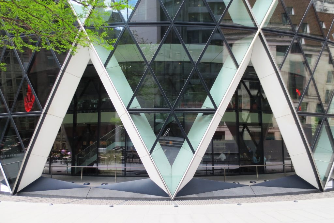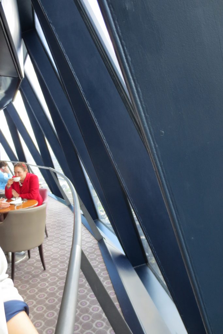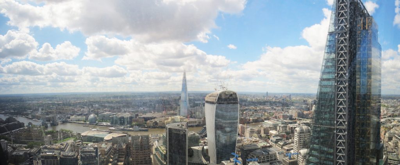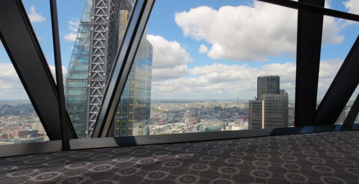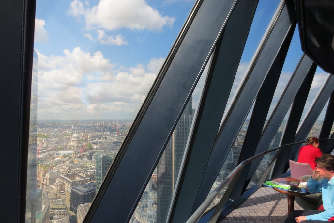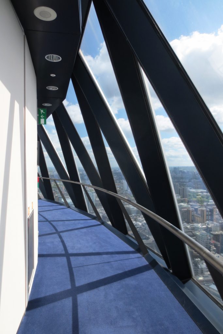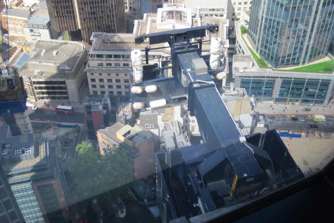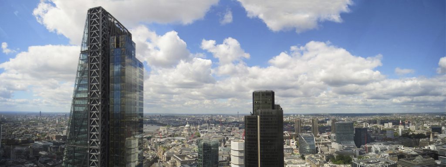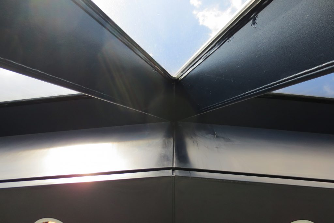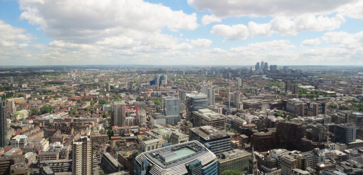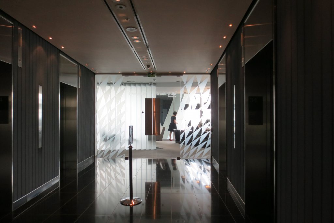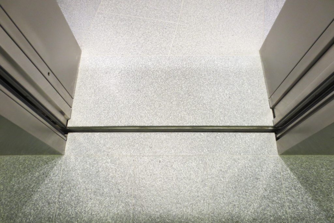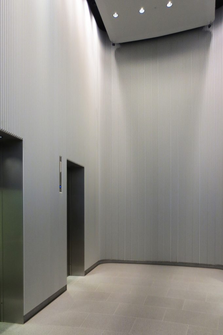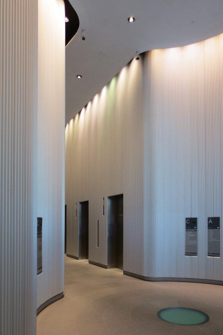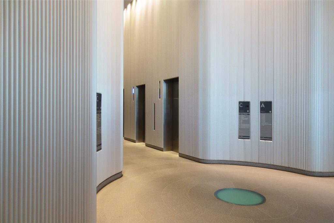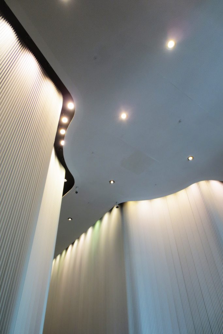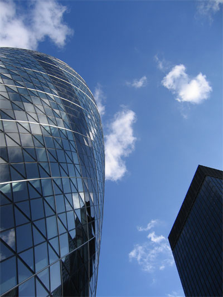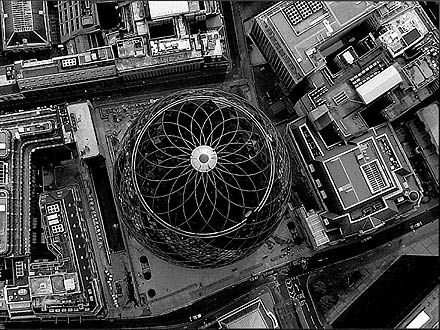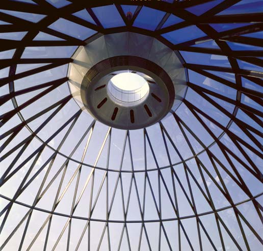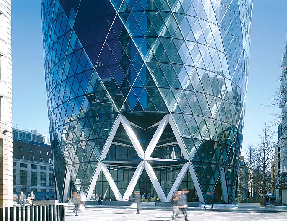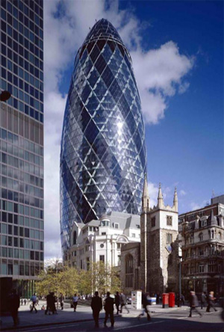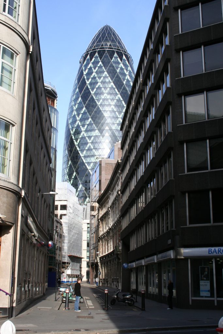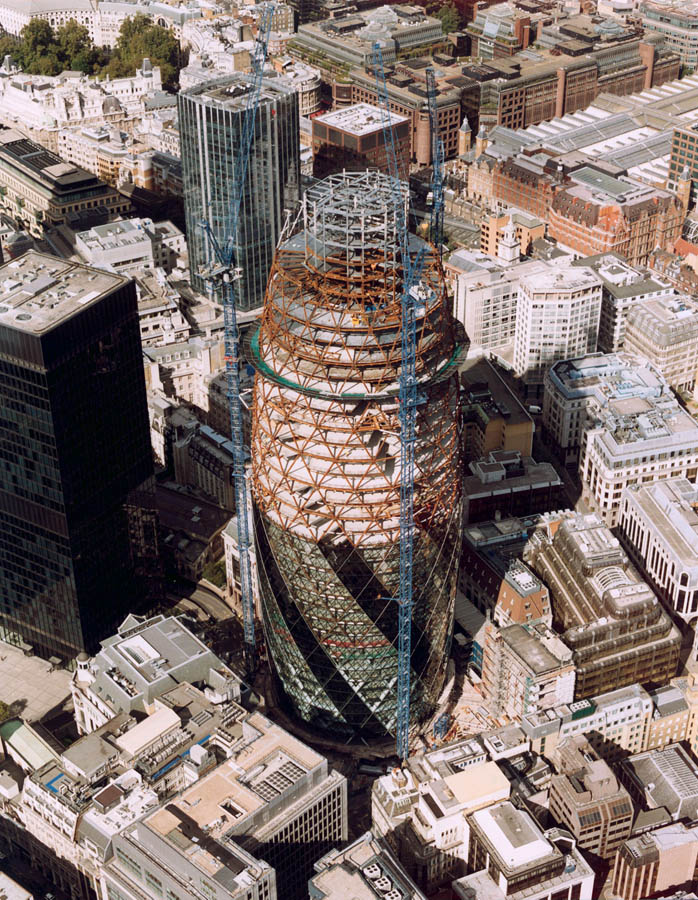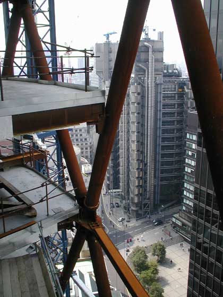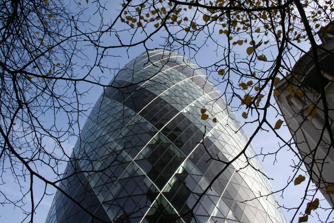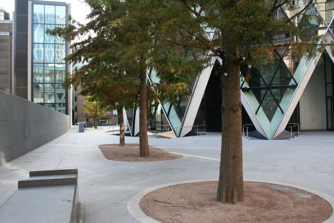30 St Mary Axe (The Gherkin)
Introduction
In the heart of the city, on the 30 St. Mary Axe, the Swiss Reinsurance Company’s headquarters is not only an unmistakable landmark in the London skyline, but also the first skyscraper in the British capital built with ecological criteria.
The building arises where the location of the Baltic Exchange was once at. The Baltic Exchange is a company that managed sea leases and boat sales. In 1992, an IRA bomb destroyed the building, it was thought that a restoration was possible, but later they realized that the old structure could not be recovered.
Instead, in 2000, consent was given for the realization of a new building.
The integration of the Swiss Tower in the context of the city, however, had to be subject to the regulations of the London authorities, who expressively requested that the identity and styles of other buildings be respected.
It is certain that the Swiss Tower does not go unnoticed and is clearly distinguished in the London landscape, especially from afar, but it is also true that while walking along St. Mary Axe, the presence of an “anomalous” building is not immediately perceived, thanks to its mass, it’s not overly imposing. The futuristic tower, which seems almost ready to take off from the ground and launch like a missile in the Sky, has an incredibly aerodynamic shape, in spite of its monolithism; the design well-deservedly, in 2004, received the prestigious RIBA Stirling Prize with a first-time unanimous vote.
The Controversy
Because, the first thing that raised the first architectural icon/ 21st century of the British Capital — which already displaced Big Ben in the European news, was controversial. The reaction to the project did not come from royalty, nor did it come from the political field or from the English urban authorities. It was the religious institutions that cried in the sky for this atypical form that interrupted the visit of the Anglican Cathedral of Saint Paul, designed by Sir Christopher Wren 300 years ago.
Calmed that restlessness, were the 180 meters of height stuck in a very narrow terrain that ignited the debate. “The heart of the City is the only place where it makes sense for the building to go up, given the density and lack of green”, argued Foster. On the other hand, the variation of the diameter (it measures 49 meters in the base, 56.5 in the widest part, narrowing to 26.5 on the top floor), which is what gives the appearance, was the solution to the problem of the ground.
The Form
The variation of the diameter of the floors is significant, measuring 49 meters at the base, 56.5 in the widest part, narrowing to 26.5 on the top floor, which is what gives the appearance of “rocket” or “cucumber” as they baptized the Londoners.
The oval shape achieves an average surface of 1,400 square meters per floor, which rises to 1,800 at level 16 and drops to 600 at 34.
According to the author, this form “favors the flow of winds around the facades, decreasing the pressure on the structure and preventing them from being directed to the ground level, where they could affect pedestrians”.
Likewise, the form offers advantages in the interior as the possibility of orthogonal arrangement in the area of desks and, in the center, a rectangular area of bathrooms and stairs. Most of the rooms have an exterior view: only 3% of the Swiss Re’s spaces are closed.
Location
The first ecological skyscrapers in London, England, a rapidly recognizable addition to the city’s skyline, is located at 30 St Mary Axe. The building was built on the former location of the Baltic Exchange, destroyed by an IRA bomb in 1992, as a result the location has a historical, cultural, and emotional significance that required a special consideration by each of the parties involved.
Concept
The building has roots in a radical, technical, architectural, social and spatial approach. Generated by a radial plan, its energy-conscious enclosure resolves walls and roof with a continuous triangular skin, allowing very spacious floor columns, lights and views. Norman Foster conceived the aerodynamic form as a possibility to allow the wind to flow around the building, its facades, instead of being diverted downwards, at ground level.
Conceptually the tower develops ideas explored in the Commerzbank and previously in the Climatroffice, a theoretical project with Buckminster Fuller that suggested a new relationship between nature and the workplace, the conscious resolution of the energy contained between its enclosing walls and the ceiling, all with a continuous triangulated skin. Here, the diagonally braced structure of the tower allows free space of columns and a fully glazed facade, which opens the building to light and views.
Ecological Building
With a height of 180 meters, this spectacular tower of the 21st century has a circular plant whose diameter grows in its development towards the top, and then decreases again when approaching the top part of the point. Thanks to this form, it has been possible to increase the available area for the entry of natural light, and therefore, improve the circulation of air, thus taking advantage of natural ventilation in the interior spaces.
On each floor, a series of interstices with 6 pipes acts as a natural ventilation system, functioning as a double glazing. The pipes are used for cooling in the summer, extracting the hot air from the building, and for heating in the winter. In addition, these allow for an easier entry of light, with a consequent reduction in lighting costs. The systematic control of the internal microclimate and the energy saving solutions have led to a 50% reduction in energy consumption, and in any case, necessary for a building of this size.
Structure
It’s the structure that differs from those of most tall buildings, which use the center for lateral stability. Here, the structure is composed of a central core surrounded by a grid of steel elements interconnected diagonally. The supporting system of the tower is ensured by this steel external reinforcement, whose fundamental piece is formed by two powerful inverted V, which have the height of two levels. There are 18 pieces that make up each ring of the structure that, complete, has 19 overlapping rings.
The external grid of the facade is formed by panels of triple thickness: double glass towards the outside and a laminated glass towards the interior, to optimize the entrance of light without removing views. It’s a laborious orchestration of light and controlled reflexes. The luminosity is greater in the lower levels while, from the waist of the building as the plants are tuned, the effects of the solar reflection were minimized. This was also possible thanks to the digital tools deployed in the design. In total, there are about 5,500 panels that were mounted on the structure: all are flat (except those of the dome) and only those that are located in the external atria can be opened for ventilation.
Being the carrier grid, the core does not demand any type of diagonal reinforcement. And this, gives more flexibility to the Plants. This work, say those who followed closely, was only possible thanks to the harmonious interaction between Foster and the Arup engineers.
The Numbers
- 35 km of steel, of 10 thousand tons of weight, were used to build the Swiss Re.
- 24,000 square meters of glass were used for the exterior of the building, equivalent to five soccer fields.
- 360 degrees. The last floor is a bar that offers circular views of the entire city.
- The Swiss Re has 40 floors and is 180 meters high, which makes it the second tallest skyscraper in London.
- The Swiss Re offers 76,400 square meters of office space.
Materials
In the construction of the Swiss Re headquarters in London, 10,000 tons of steel have been used, of which 29% corresponds to the diagonal structural screed, 24% to central columns and 47% to beams. In the foundations, 750mm diameter beams were used that were embedded straight in the clay of London, in total 333 piles.
It took 24,000m2 of glass, 5,500 glass panels in the form of a diamond.
Climatization
The building was designed with “light wells” that allow to maximize the penetration of daylight and reduce the use of artificial light in the offices and their consequent energy requirements. Light sensors and movements avoid the unnecessary use of artificial light or any energy associated with the refrigeration system. The aerodynamic form of the building generates differential pressures with the wind that help the natural ventilation through the light wells, reducing the use of air conditioning, providing an economic environment and a sustainable and healthy indoor environment.
