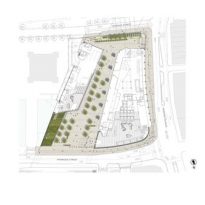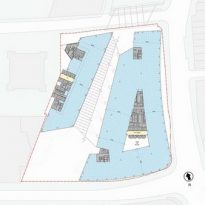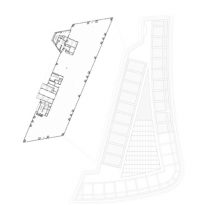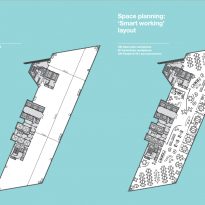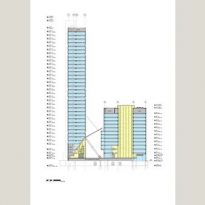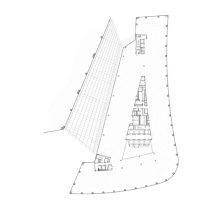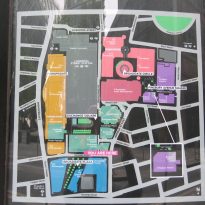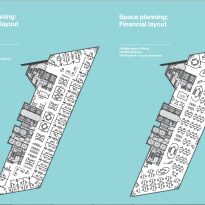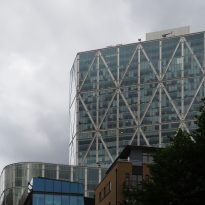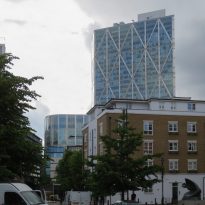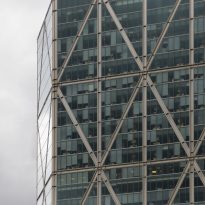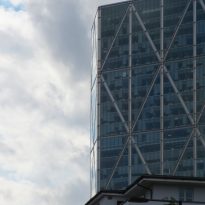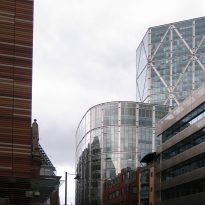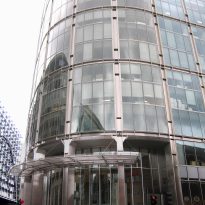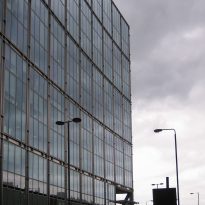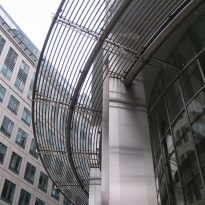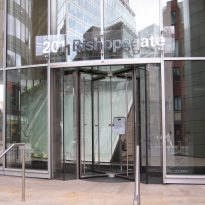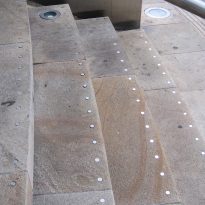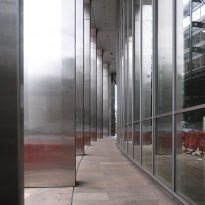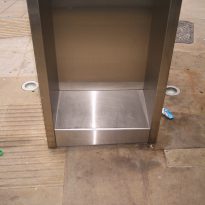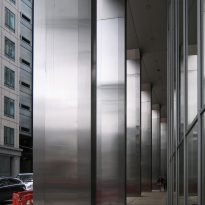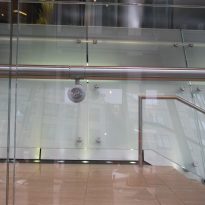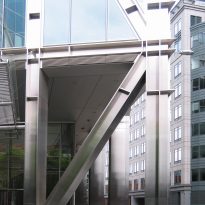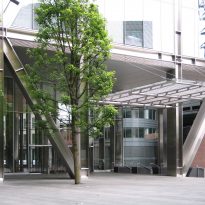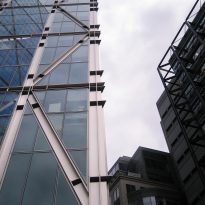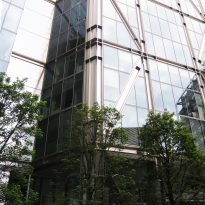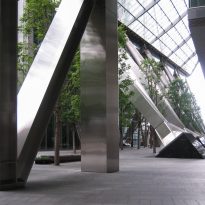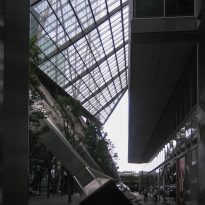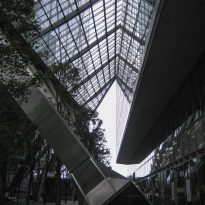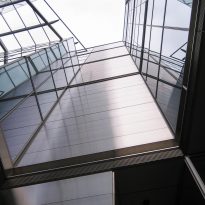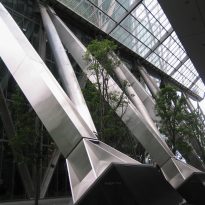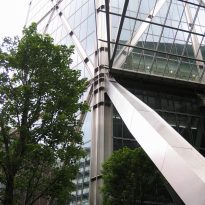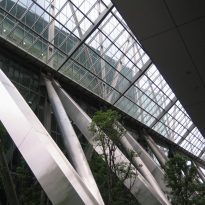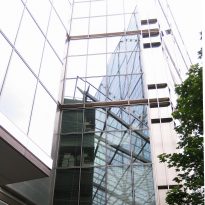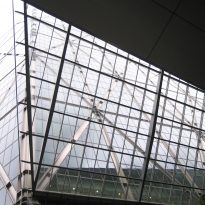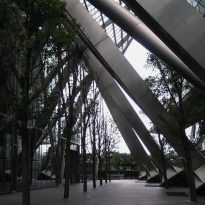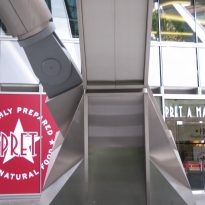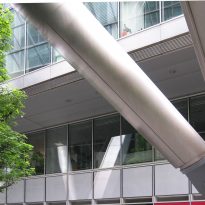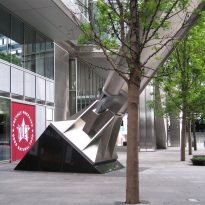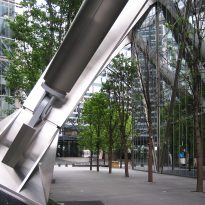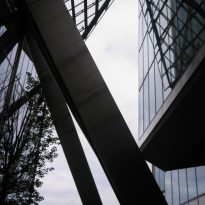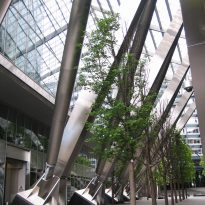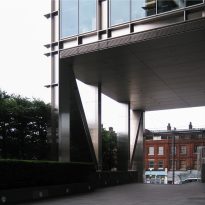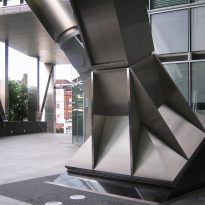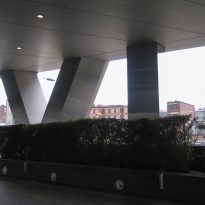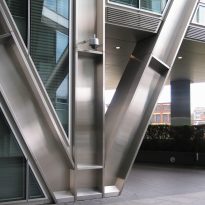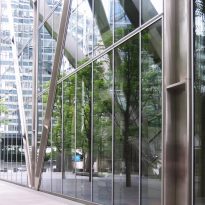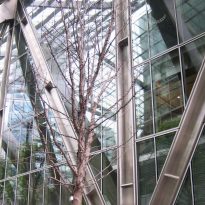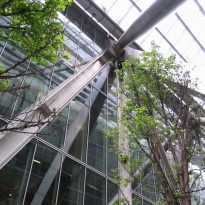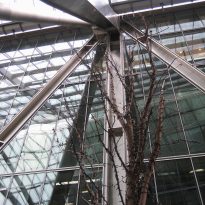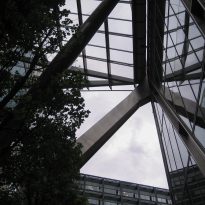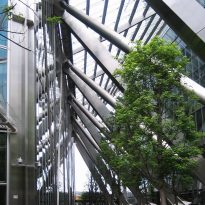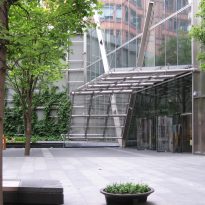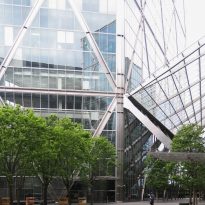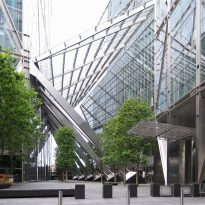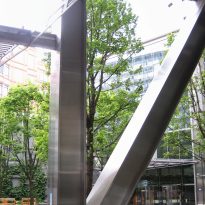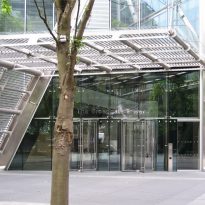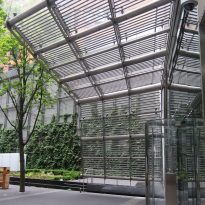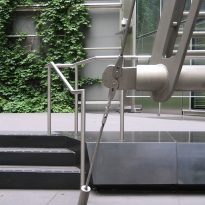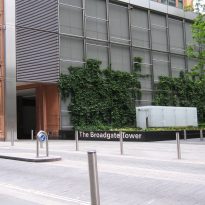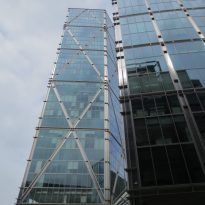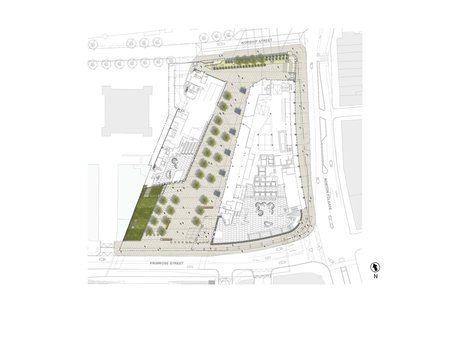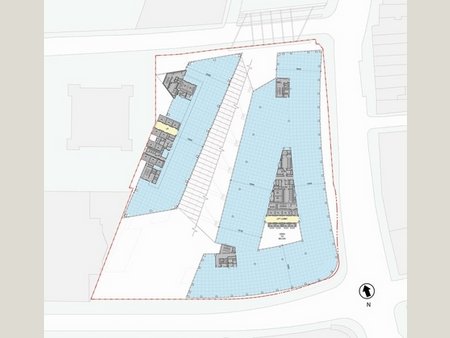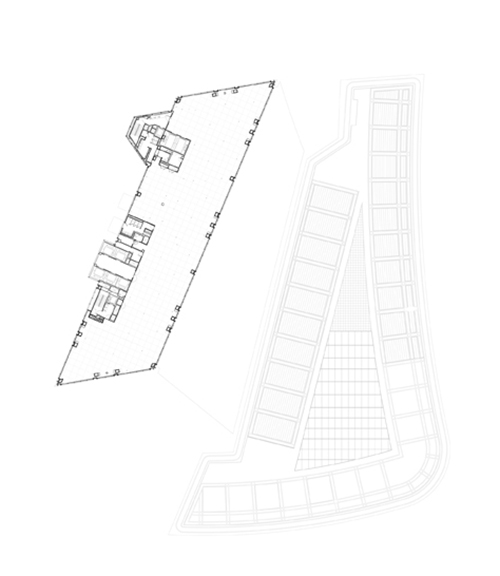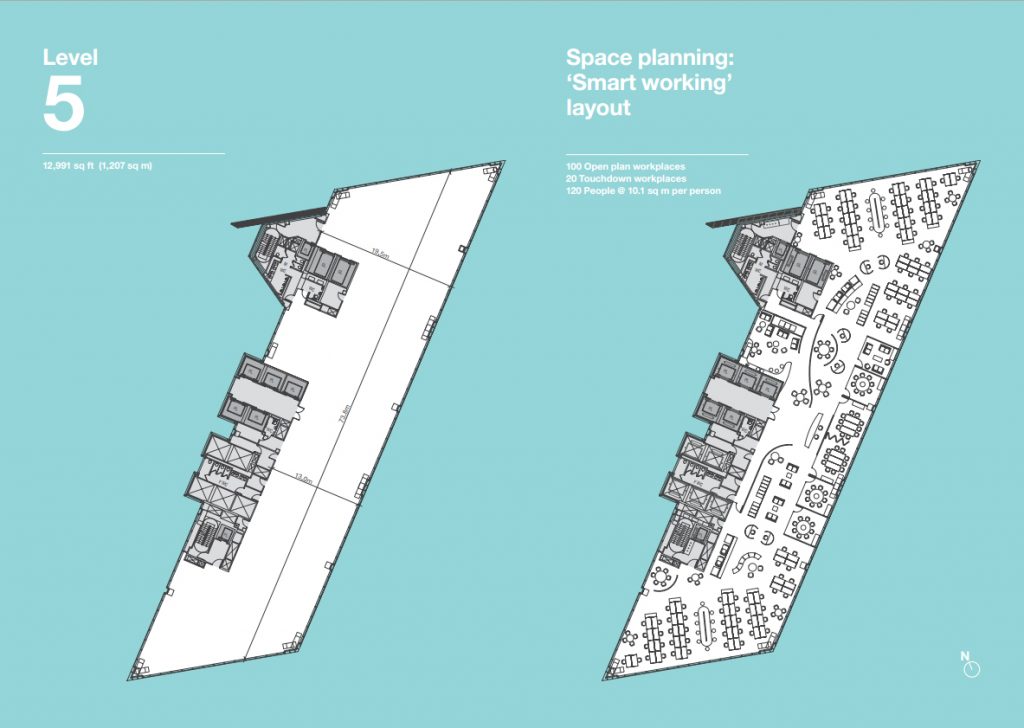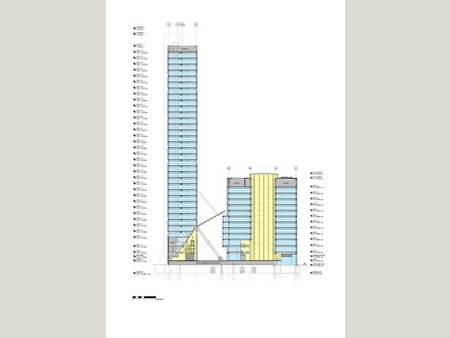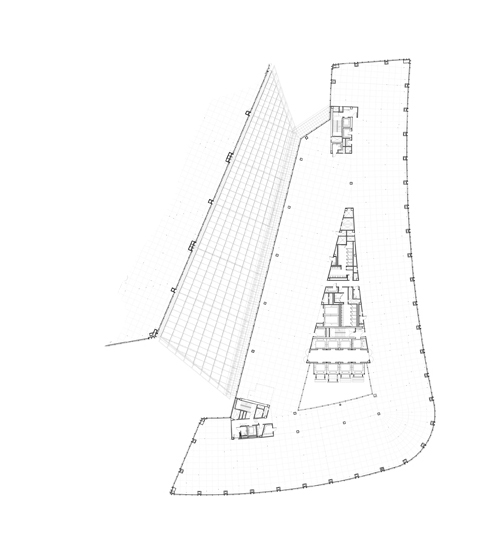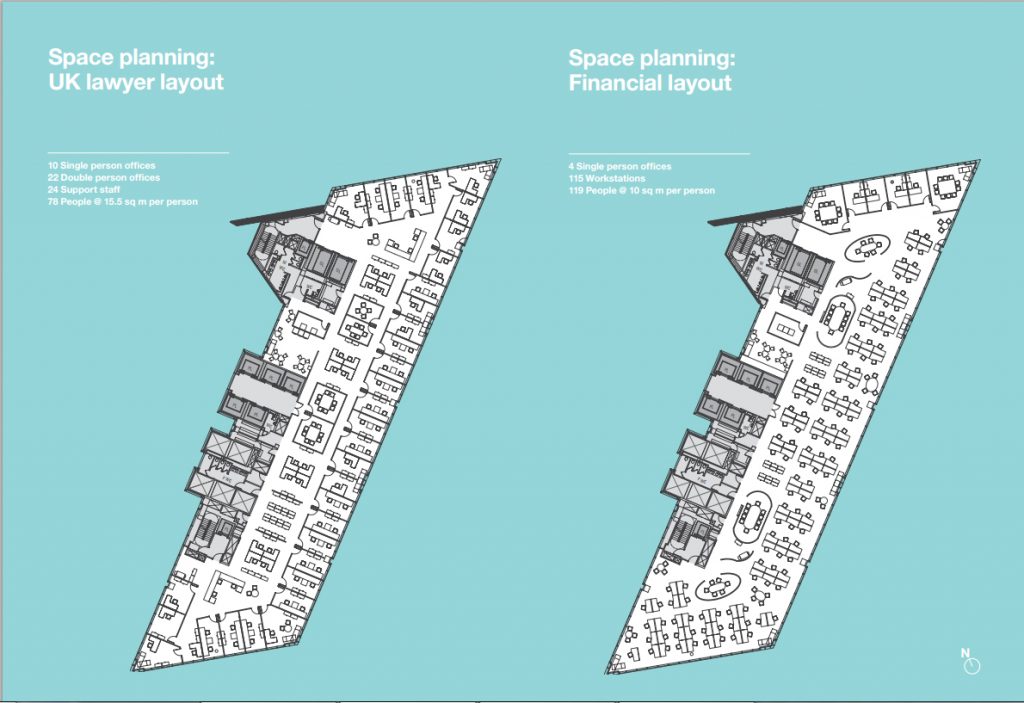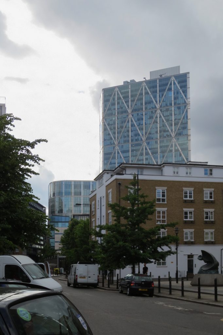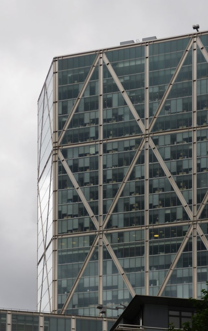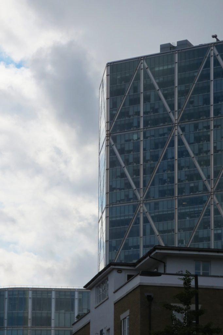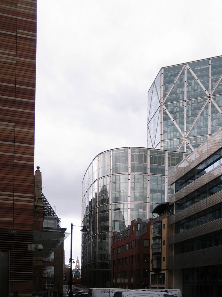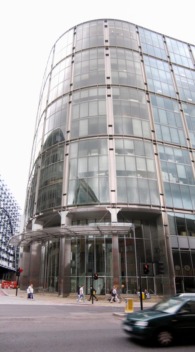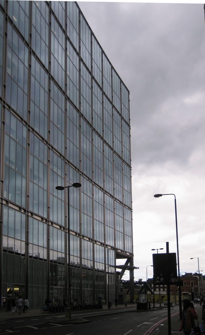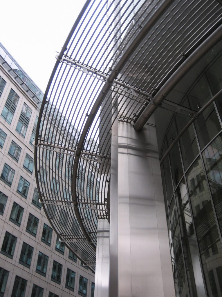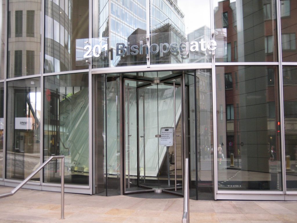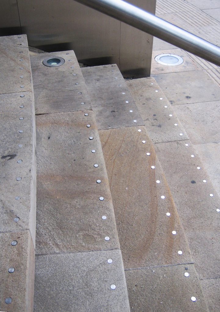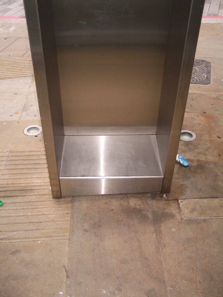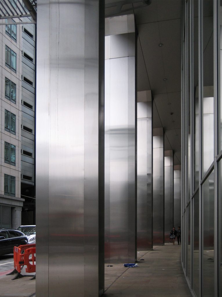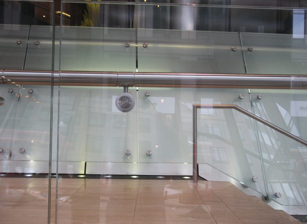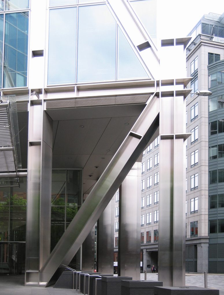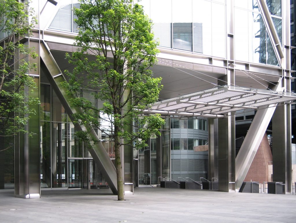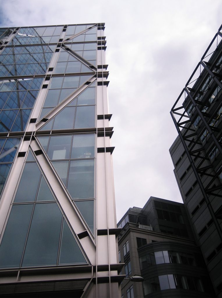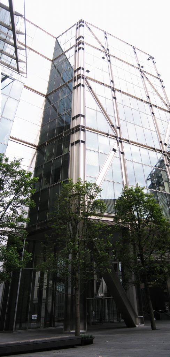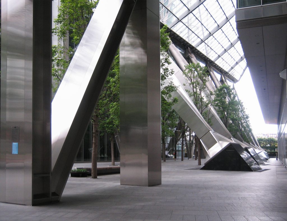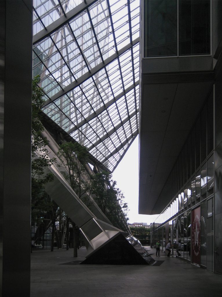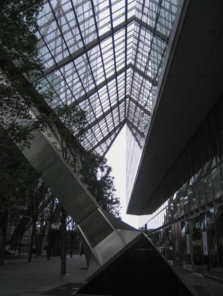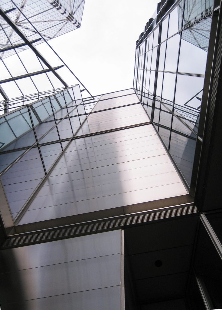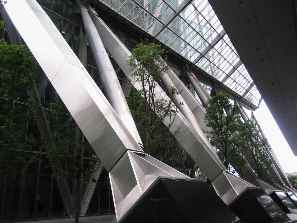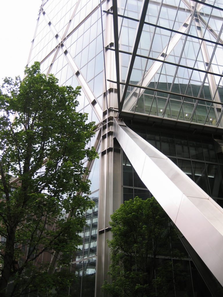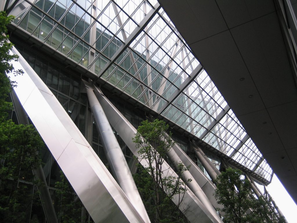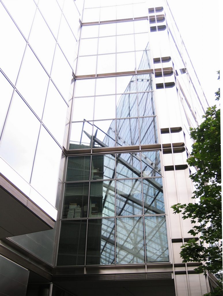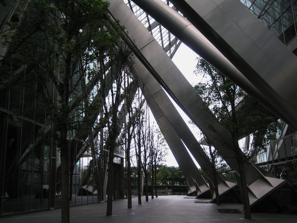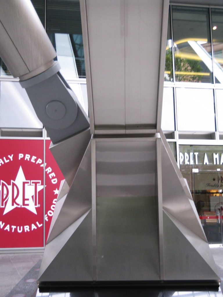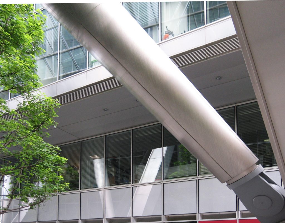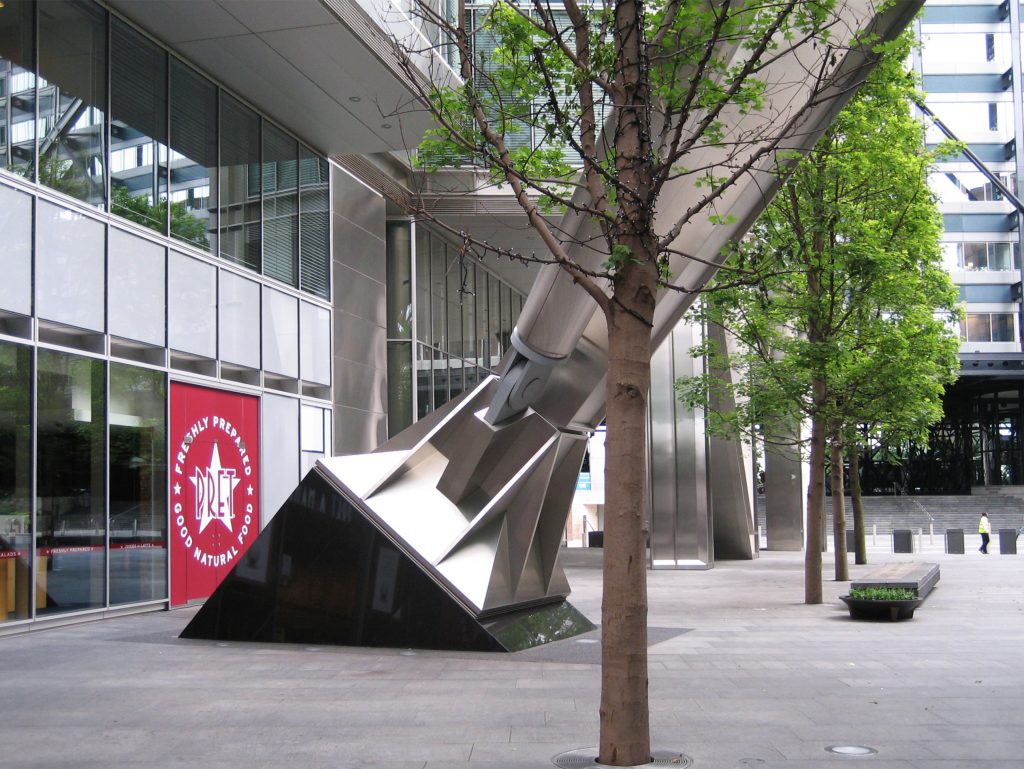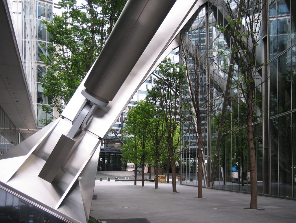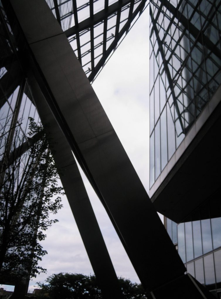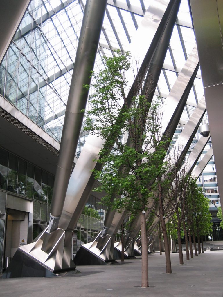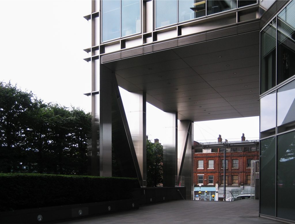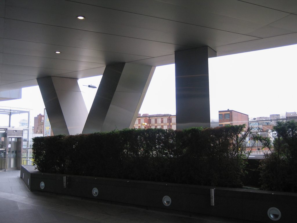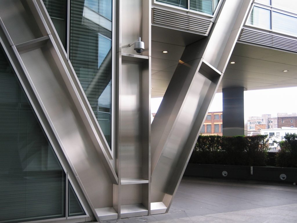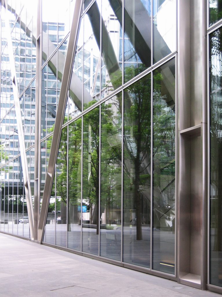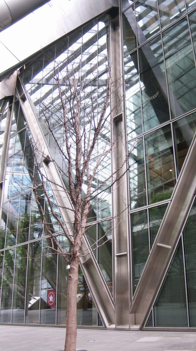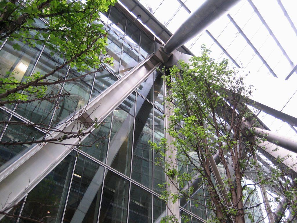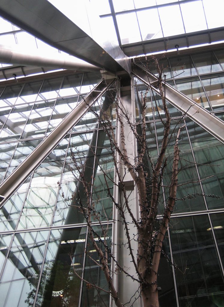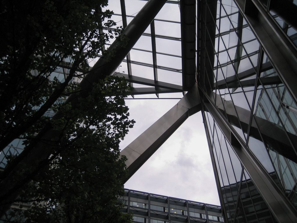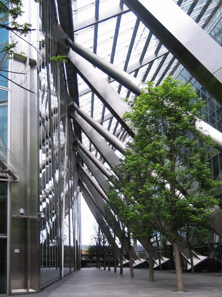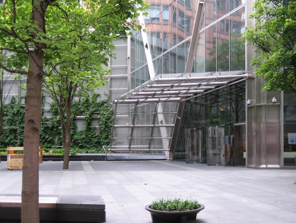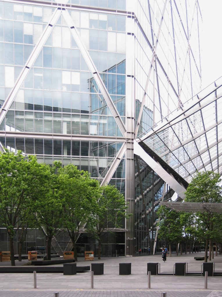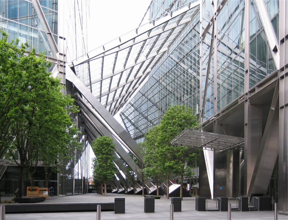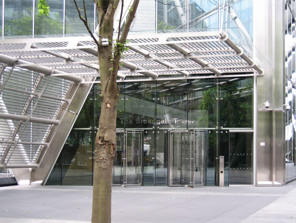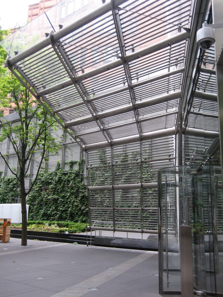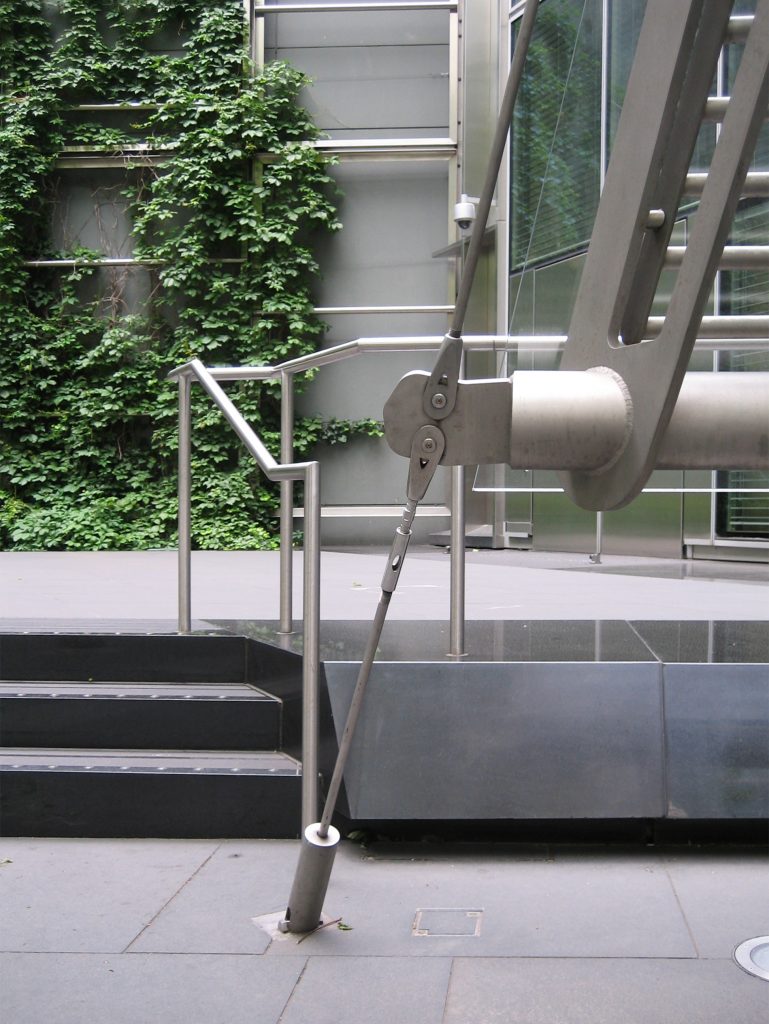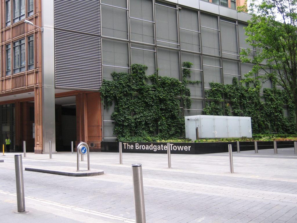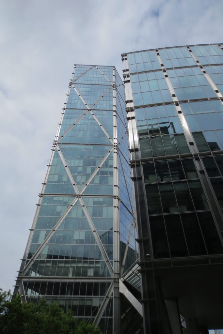201 Bishopsgate & The Broadgate Tower
Introduction
SOM Architects has completed numerous projects in the new business district of London Broadgate since 1980 began to take shape the “Square Mile”, the new London City. The structure of the Broadgate Tower, with almost 179m, has been for long the tallest structure in London. The great tower is accompanied by a lower structure, 201 Bishopsgate.
It was the first skyscraper built in London since One Churchill Place in Canary Wharf, in 2004, designed by HOK International. The skyscraper was completed in 2008, but was not opened until early 2009, setting a precedent for the many and impressive developments that would take place in the following years. For 201 Bishopsgate Tower, completed in early 2009, ancient artifacts were found during the construction of skyscrapers, delaying completion for several years.
Location
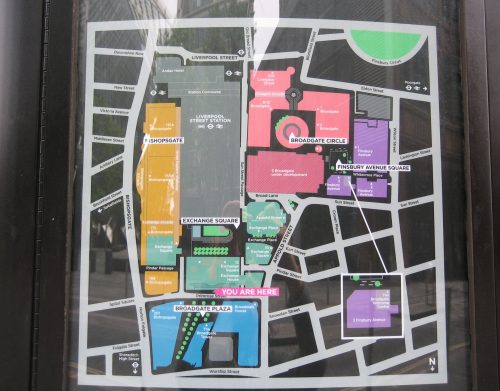
The towers are located on the northeast side of London City, bounded by Primrose Street in the south, in eastern Norton Folgate, Worship Street in the north and Broadwalk House and by a subway entrance is west. The building was built on the north side of Liverpool Station, one of the largest and busiest passenger England’s capital.
Concept
at the time of designing the project, it was necessary to look that the eastern part of the site is within the visual corridor that protects the views of St. Paul’s Cathedral from King Henry’s mound, limiting the height of the building. Instead of designing a low rise, in response to these limitations, the design team SOM Architects has developed a solution consisting of two separate towers, one on the western boundary of the land, being right on the edge of the corridor visual and facilitating the inclusion of the public gallery without reducing the density of development. The vertical mass of the Broadgate Tower finally allowed almost a third of the available site could be dedicated to public spaces, thus complying with the concept of developers who defend the need to offer the city more open and living spaces.
Spaces
Located near Liverpool station, the towers were built over the railroad tracks and share a cover 9.307.8m² connecting through a public gallery. A passageway covered with numerous trees, shops and cafés extends between the two structures creating a relaxed atmosphere.
Public Gallery
The gallery covered with huge glasses that let you see the sky and receive sunlight was designed to accommodate a variety of services, both for people who work in offices and to public in general. This pedestrian walkway also serves as a connector between Broadgate and Liverpool Street main railway station and the new Shoreditch High Street. A public plaza on the south side of the gallery, landscaped with trees and vines covering the walls provides additional retail space.
Broadgate Tower
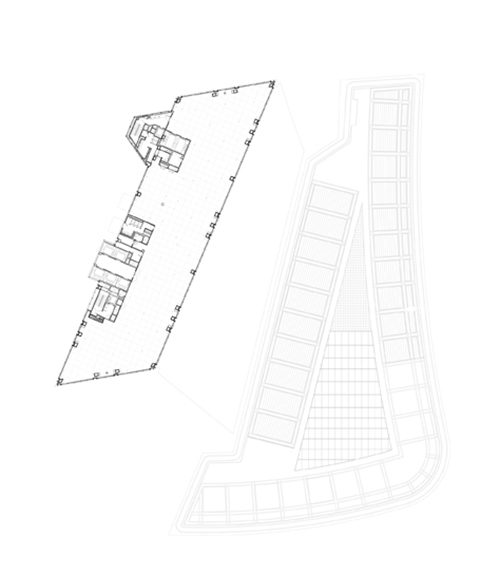
With a simple form of parallelogram, the Broadgate Tower creates a benchmark for the district, while the emerging cluster of tall buildings is added in the City of London.
On the front of the Broadgate building, on the western boundary, is located the Broadgate Square that welcomes visitors and leads to a striking foyer with double height, covered with travertine, polished black granite, stainless steel and a stunning stained glass window that sculpturally highlights the route of the escalators leading to the upper floor. The Broadgate Tower engages the surface of its 35 floors for offices. The floors in this building are more compact than the 201 Bishopsgate, with less flexible exchange surfaces but offering spectacular views of London
Technical date
- Height 178.31m
- Architectural Elevation 161.25 m
- Ceiling height 149.10 m
- Last floor height 144.95 m
- Floors 35
- Floor below ground 1
- Height between floors 4.15 m
- Offices height from floor to ceiling 2.75 m
- Escalators 4
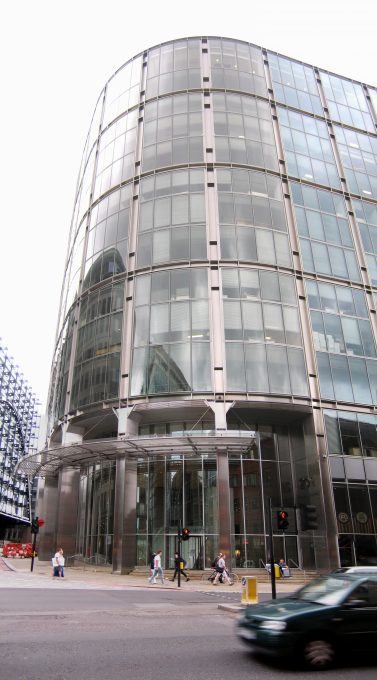
Tower 201 Bishopsgate
With approximately 63m high Tower 201 Bishopsgate, the lowest counterpart of the complex was designed by SOM like the next phase to Broadgate phase. It has 13 floors for offices, with great flexibility due to the large floor slabs, featuring diaphanous surfaces up 3586.1m² and tne double-deck elevators cores placed on the sides. The offices have a height of 2.75m from the finished floor to ceiling, with a technical space of 150mm. This part of the complex is located opposite Primrose Street and Norton Folgate.
Developed in collaboration with the Broadgate Tower, the two buildings create a cover gallery including running north to south through Primrose Street and Exchange Square, and provides location for shops and restaurants.
Technical date
- Ceiling height 63.43 m
- Architectural Height 63.43 m
- Ceiling Height 60.36 m
- Height last floor 54.05m
- Floors 13
- Floors below ground 1
- Height between floors4.00 m
- Offices height from floor to ceiling 2.75 m
Structure
The structural system of the building is made of steel and can be viewed from all angles due to the curtain wall façade, completely cristal. Skidmore, Owings & Merrill uses in developing its structure rights airspace, creating a large raft building on the railroad Liverpool Street, 6.000tn weight. The construction of the towers took longer than it normally would have been necessary because all the work had to be stopped when a train was in the vicinity of the station, some recovery time when using a steel core, the finish is more faster than if it were concrete. The foundations have been conducted on reinforced concrete pillars.
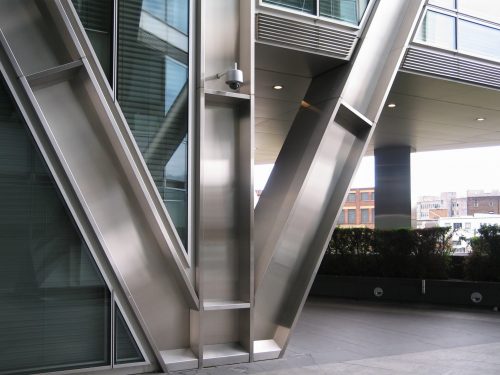
A – Frames, structural frames
The structural complexities of balsa require the “bridge” structural solution is taken as the best solution for the tower, with loads distributed in supporting parts of the raft through A-Frames, which also includes the skeleton of the gallery. The use of these frames, expressed in the structure, are one of the elements that replace the lack of binding by a central core with the exterior of the building, providing structural strength and being clearly visible on the front glass and steel casing.
Structural steel struts crossing the glass facades of the two buildings, giving them a rigorous expressive quality. The juxtaposition of the structural elements with glass and blinds provide 80mm depth scale and depth to facades. The connections between the glass and reliefs and structure are highly articulated and detailed, encouraging skin with shadows, light and reflection that are changed during the course of the day.
Geometry facades
The geometry of the outer wall of the higher tower is based on six levels module, while the low level is arranged in a three levels module. This sequence, the two buildings scale appropriately engaged in dialogue with the industrial language of Bridge Street and Exchange Worship House, faced with Primrose Street.
The Broadgate Tower is a vertically extruded parallelogram with 35 floors and 178 meters high. The plate structure is modeled, shaped steel large diamond set in its glass facade.
The 201 Bishopsgate western bar is aligned with the line of structural support for the liferaft established and supported by the foundation bracket A-Frame. This bar features a slightly curved concave shape, which emphasizes the southeast corner, while at the same time provides a greater degree of interest to the front overlooking the street Norton Folgate. This rod rotates in the corner to hold the edge on Primrose Street, committing to the pedestrian scale of the Broadwalk House arcade.
Materials
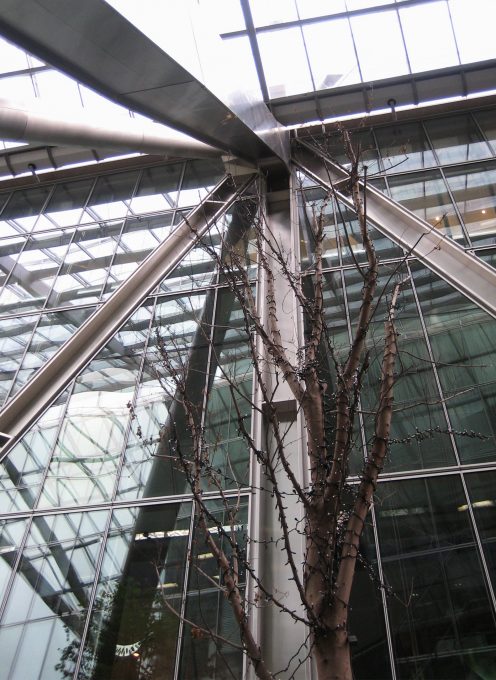
In the project have been used 14.000tn steel, glass liners 40.000m2 and 877 stair steps, granite, concrete and stone.
Glass and steel
Both towers acquire their expressing visual force across their structural systems through the steel coatings, while providing maximum transparency both internally and externally, minimizing reflective coatings and stained using a soft gray in the shade glass facades. The material palette of stainless steel and glass facades encourages interaction with constantly changing reflections, lights and shadows. The exterior walls were designed to create an environment of human inner work with generous access to natural light and views.
Sustainability features in the two buildings include heat recovery systems and light, darkening in response to daylight levels.
Lifts
The towers use 10 double-deck elevators that can carry Sleeps18 / 1,350 kg, five of plant 1 through 19 and the other five plants 1,2,18-33. It also has two elevators for 3000 and 4000kgs.
The buildings have dual power supplies from independent substations paths.
In offices technical floor has been used to cover slabs.
