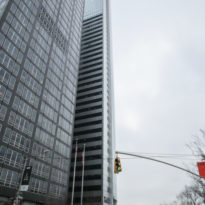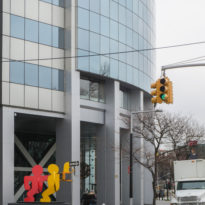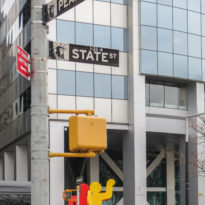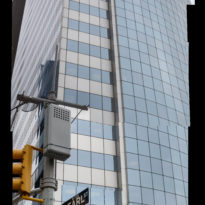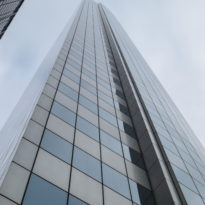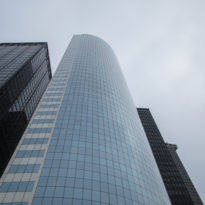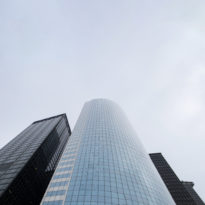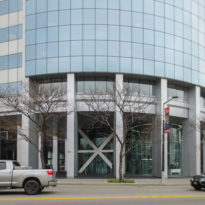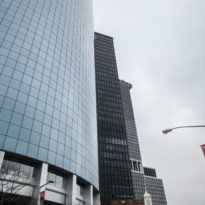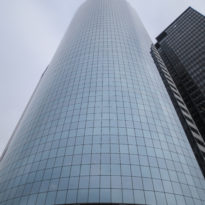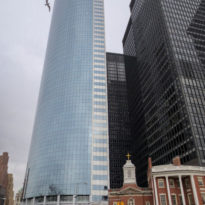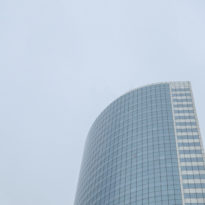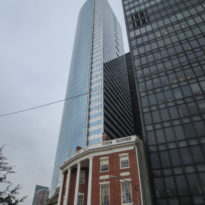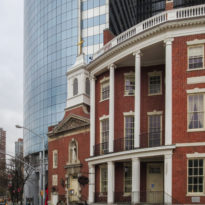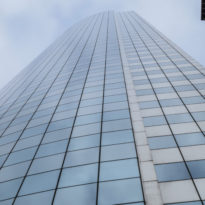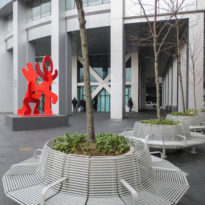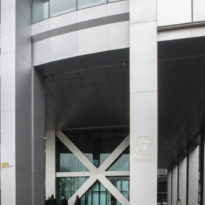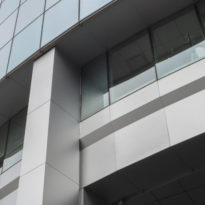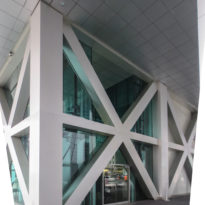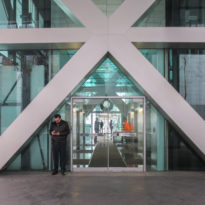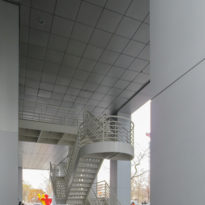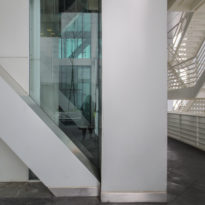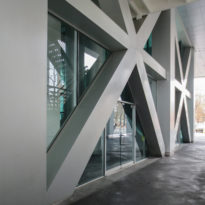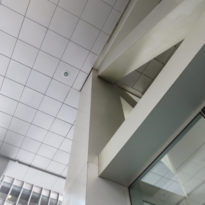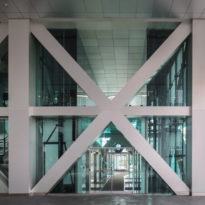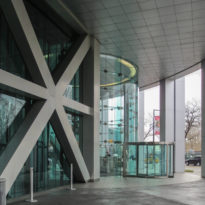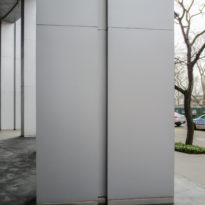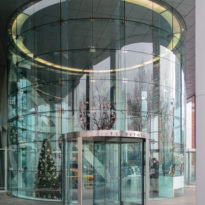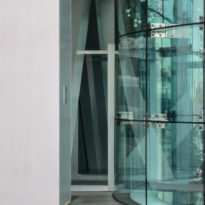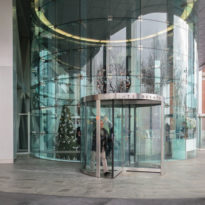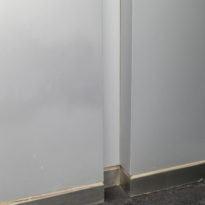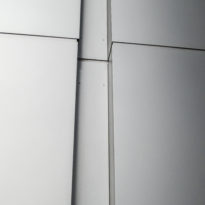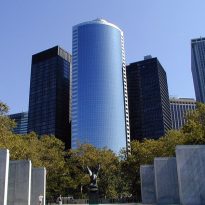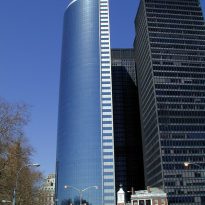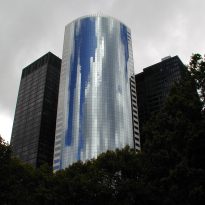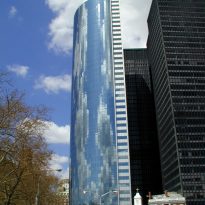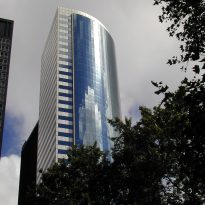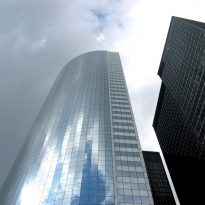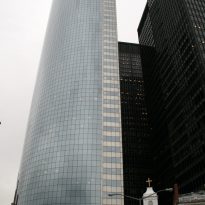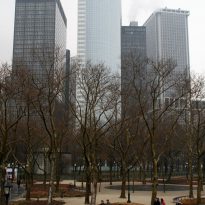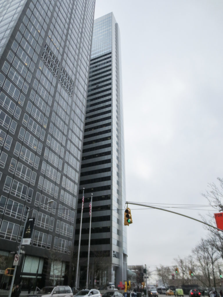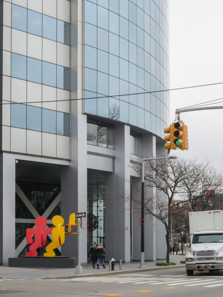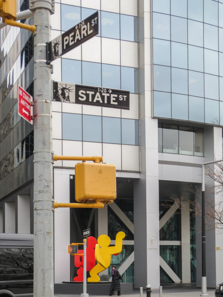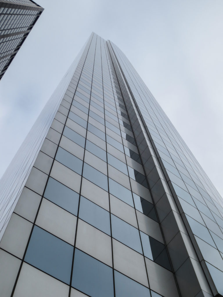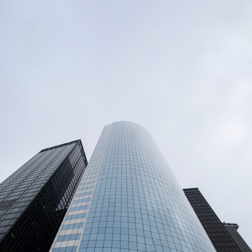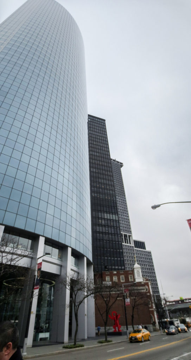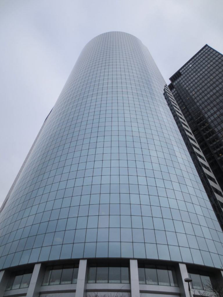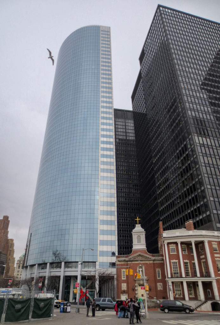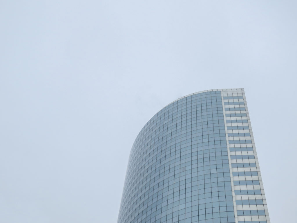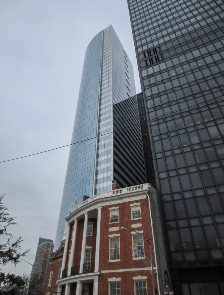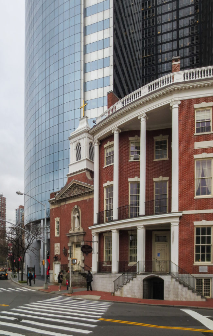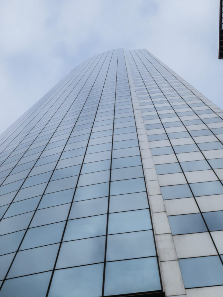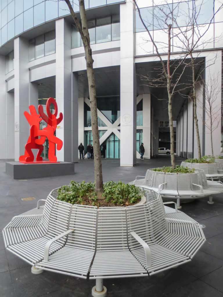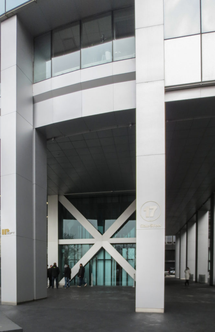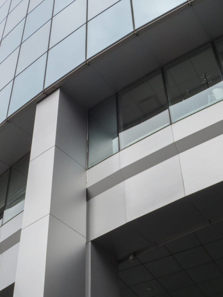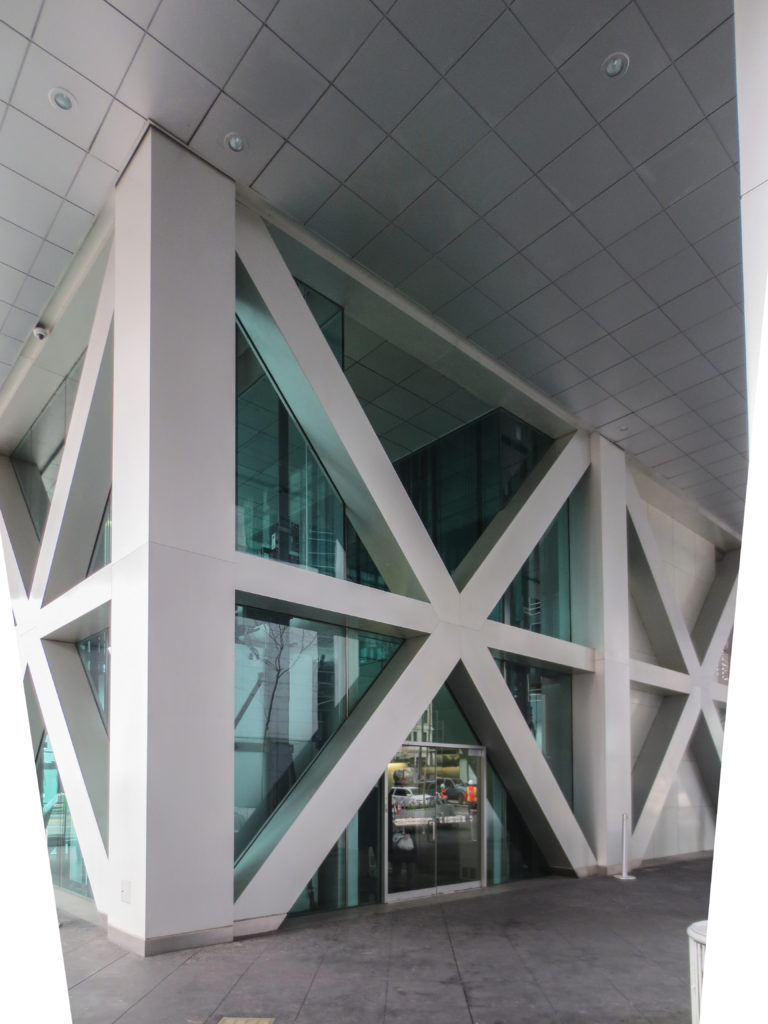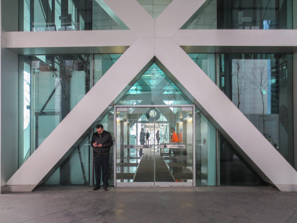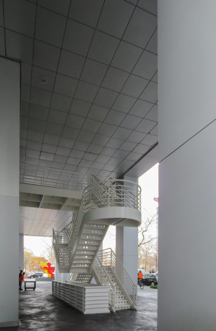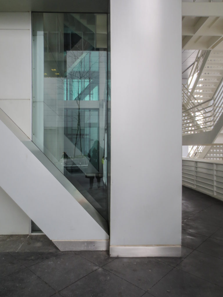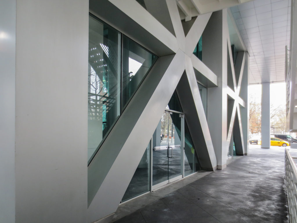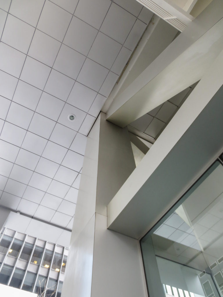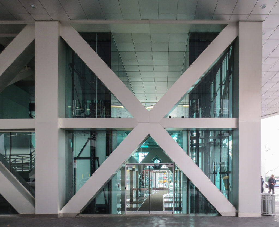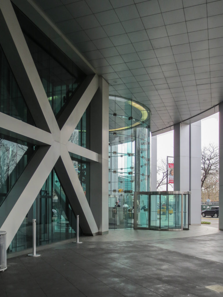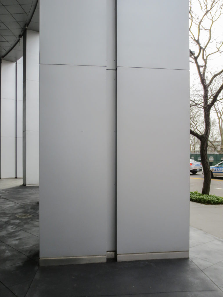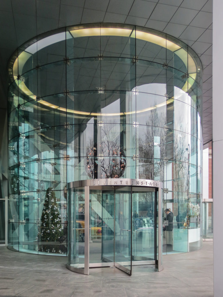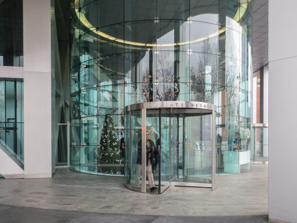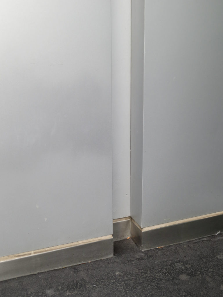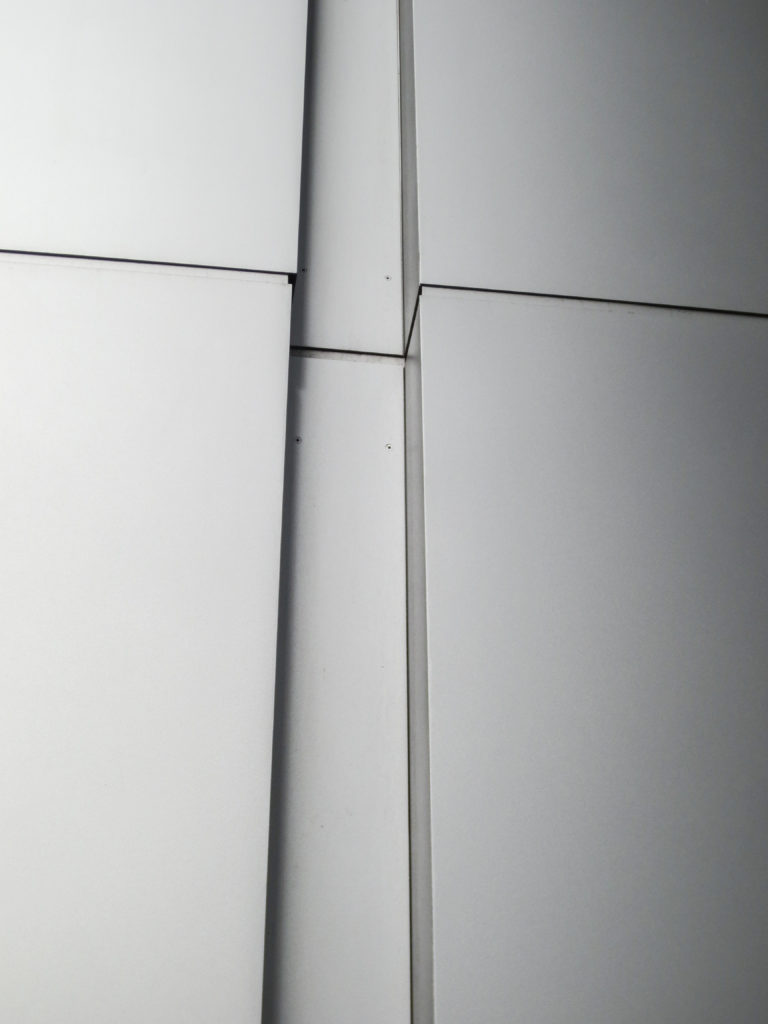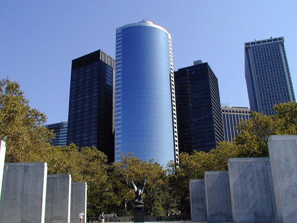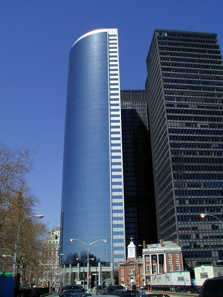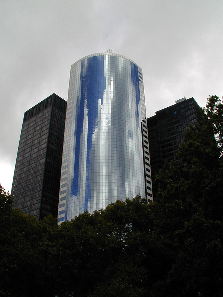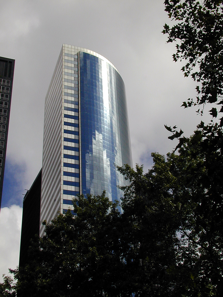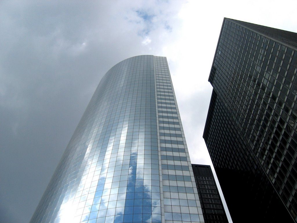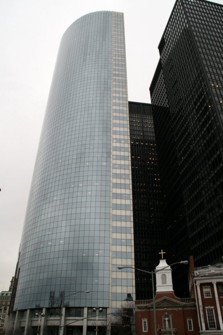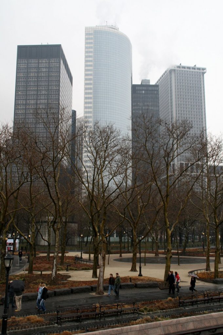17 State Street
Introduction
17 State Street is a 42 stories building designed by Emery Roth, one of the oldest architectural firms registered in the United States and the one which has the most buildings in the city of New York, more than 200.
It is a quite known building for its location on the front line of New York’s waterfront, which emphasizes its reflective facade in contrast to the rest of the surrounding buildings.
Situation
The exact address of the property is 17 State Street right on the site where the Seamen’s Church Institute stood before it was demolished.
It is located in the financial district of New York. A few steps away from Wall Street.
Concept
The fact of being at the forefront of one of the world’s most famous skylines undoubtedly affected many of the decisions in the design of this building.
The project was meant to stand out among his neighbors without exceeding them in height. To achieve this goal, the architects chose specific materials and shapes, and designed a quarter-circle shape floorplan facing south.
This singular form already stood out due to its curve shape among a group of parallelograms, but also tried to maximize the plastic characteristics of this form. The coating of the facade played a huge role in that. They opted for a curtain wall with a mirror finish, which gives the building different shadings depending on the weather and the light. The mirror finish itself was not a great innovation in the construction of the city, which had already several examples of it, but in combination with the curved surface, it created a new and unknown result. The mirror surface doesn’t return a true picture of its surroundings as mirrors usually do, but instead distorts reality reflecting images that are more like abstract art than photography.
Spaces
The building houses an urban archeology museum on its first floors, with objects retrieved from the excavations of basements for the construction of several buildings of the city (remember that part of Manhattan is built on rubble).
The rest of the building is for office use. Each floor has a different number of offices depending on its needs. Each floor has 2 restrooms for community use.
The 22nd floor is the only one that presents some variation. It is a transitional floor where the elevators arrive from the street level and other elevators depart to grant access to the last section of the building.
Structure
To bear the loads of the building and transmit them to the foundation, a steel structure was chosen.
Materials
The most obvious material is the mirrored glass that encloses and finishes the building.
