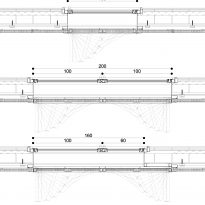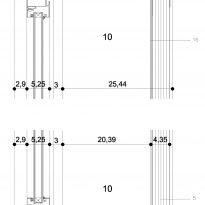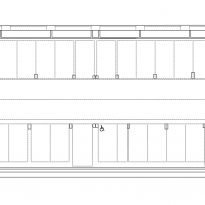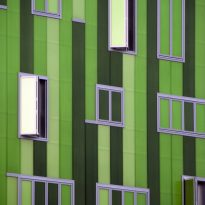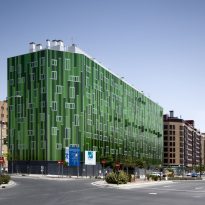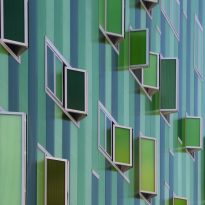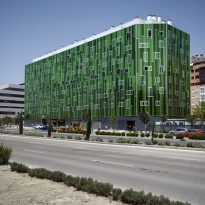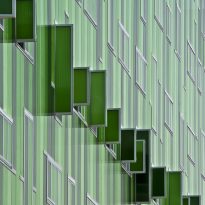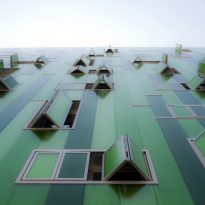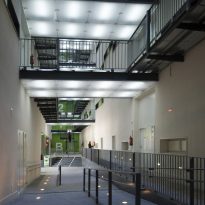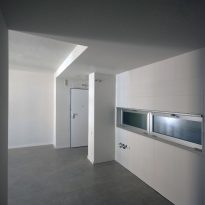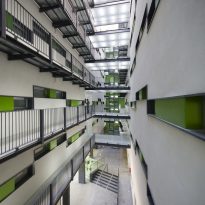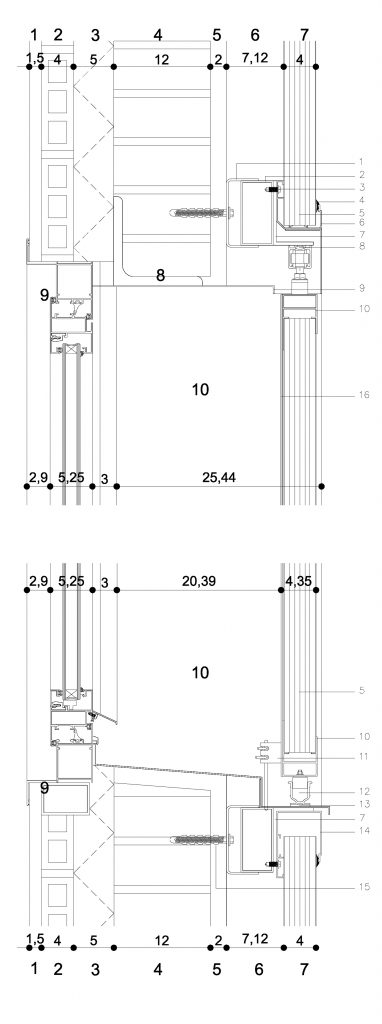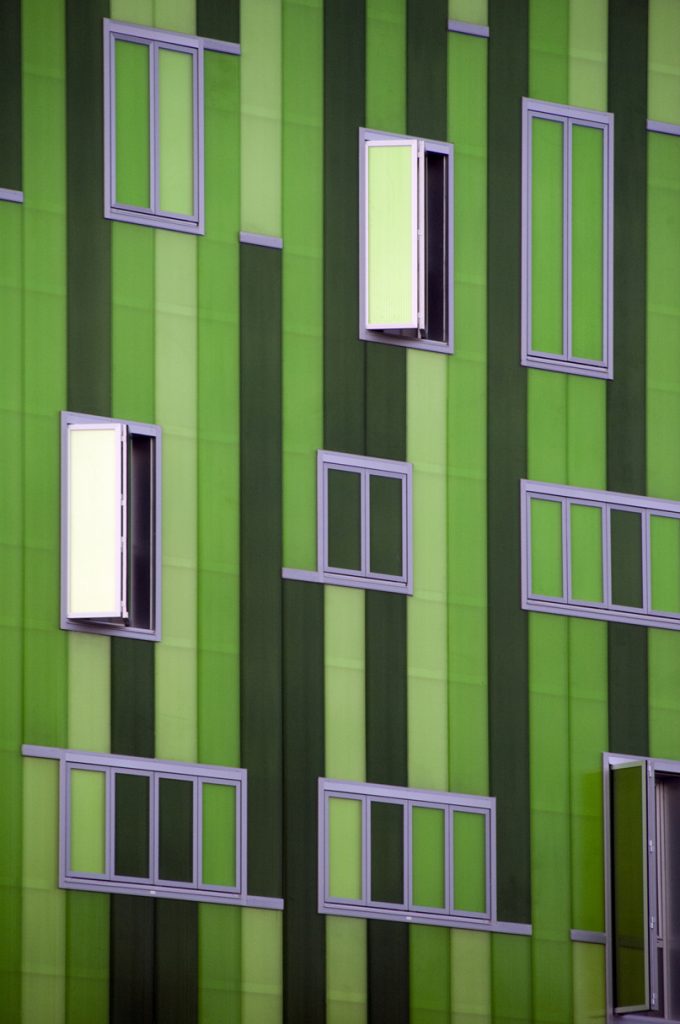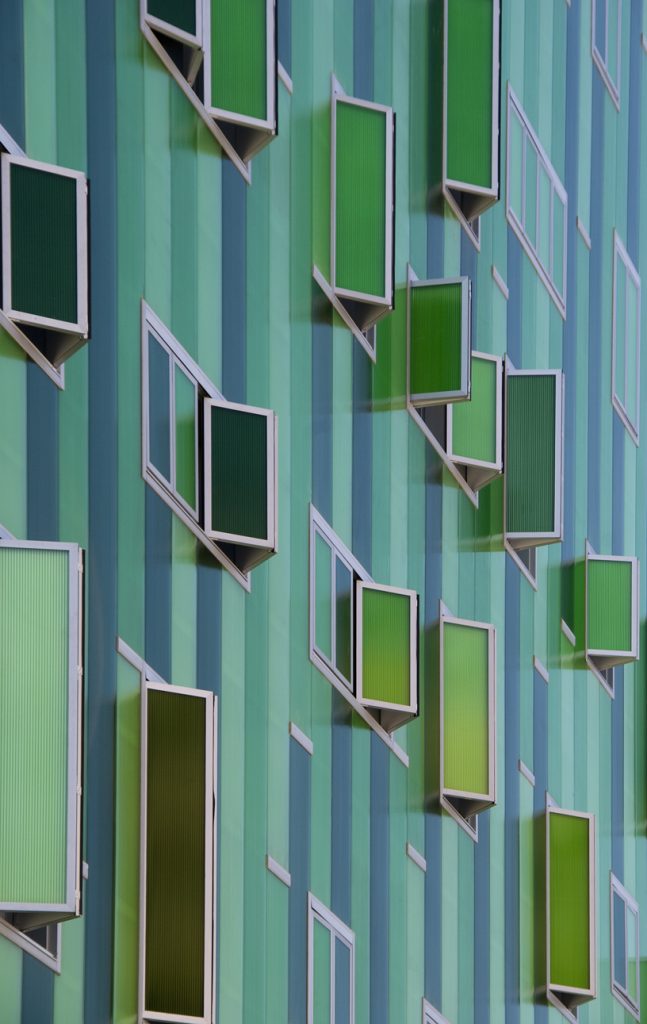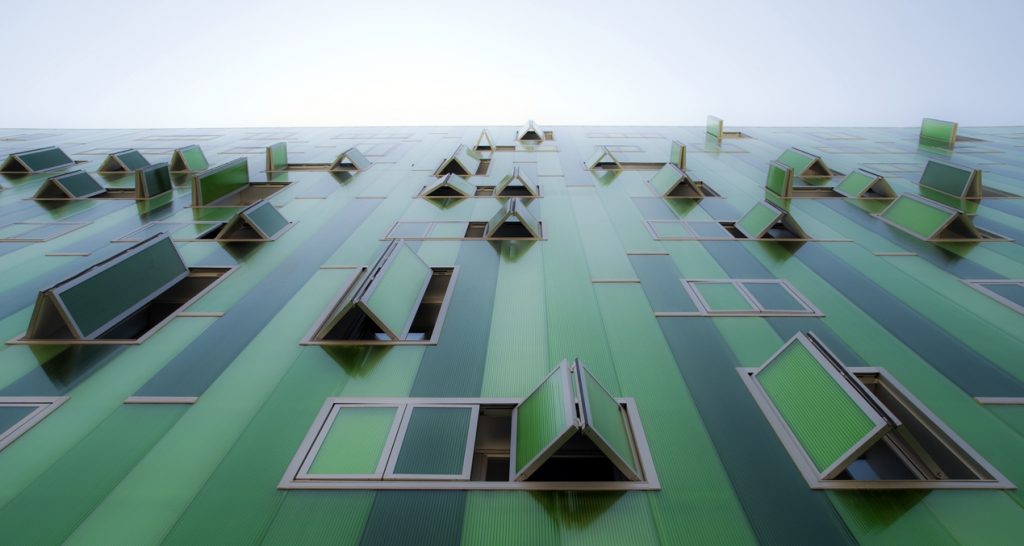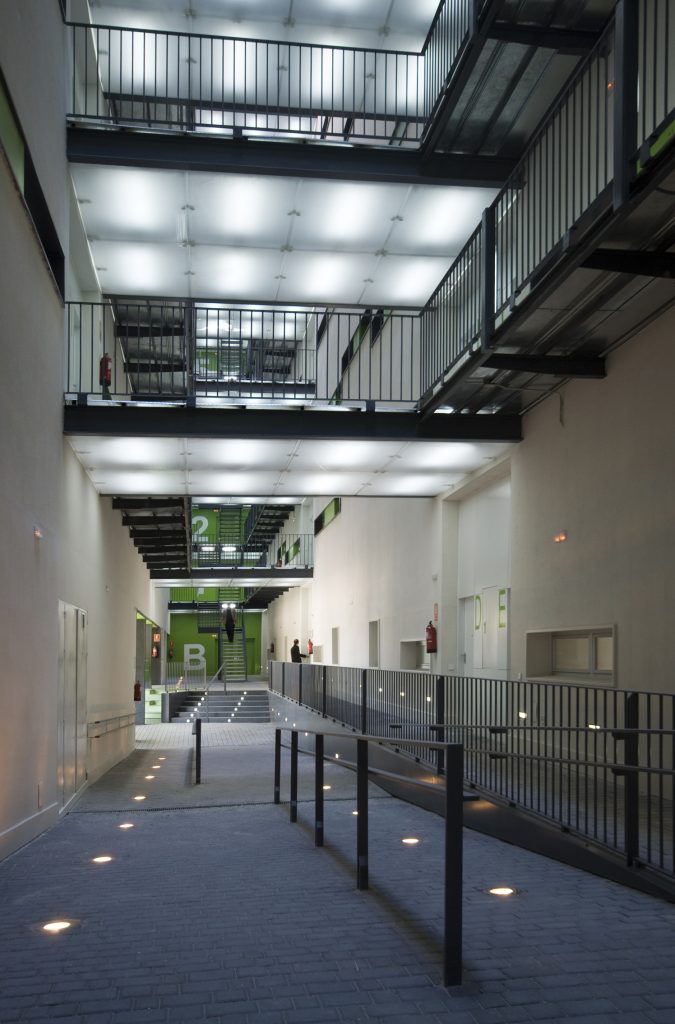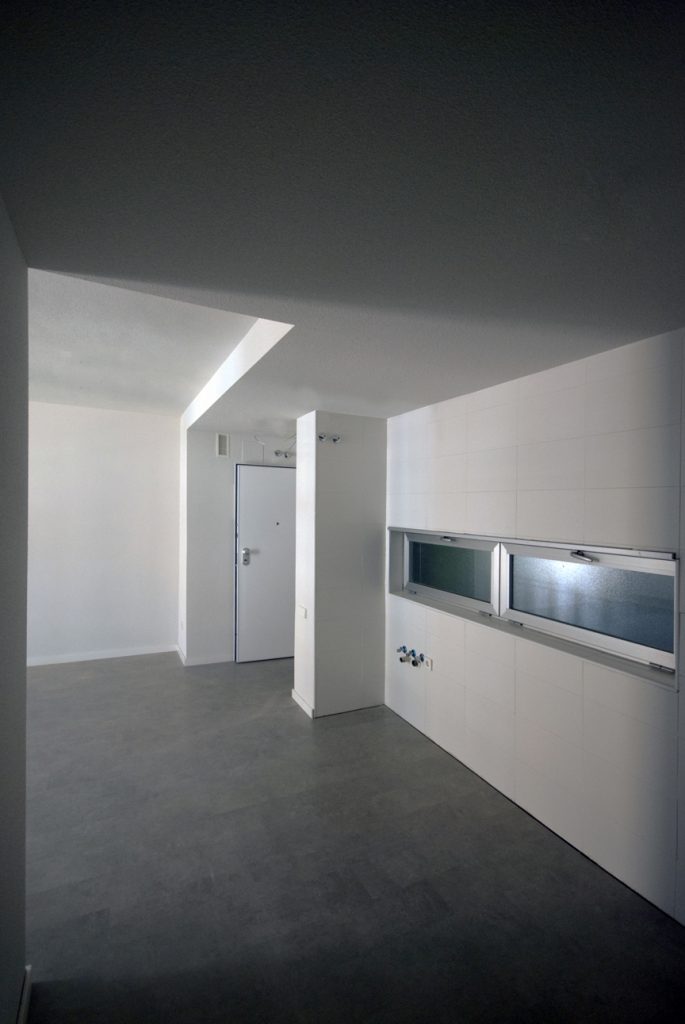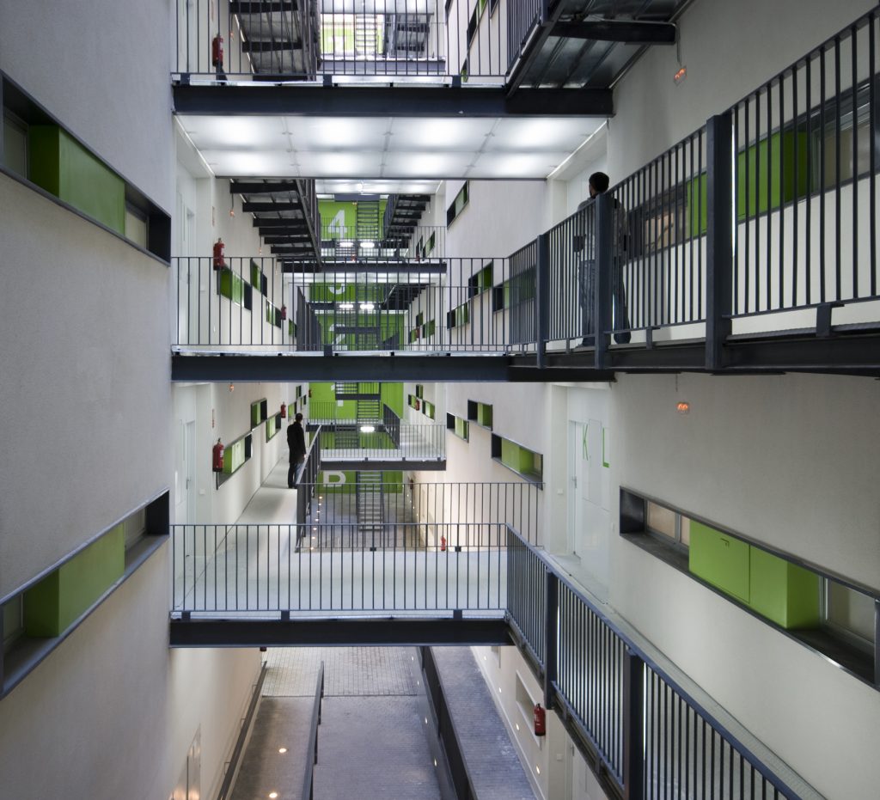123 social housing apartments in Vallecas (Madrid). Spain

Introduction
The project ”’VALLECAS 51”’ located in Madrid, designed by SOMOS arquitectos, rises eight floors above the ground along one of the limits of the block imposed by the restrained urban planning. The great scale of the building forces it to act as a visual screen for the green area that stands aside, physically protecting it. The volume, specifically fixed according to the rigid city-planning rules that prevail within the scope of the PAU de Vallecas and the optimization of the space to obtain the highest amount of apartments asked by the developer, drove us to respect the enveloped volume determined in the planning, using other tools to give a new urban approach to the intervention. Thus, the façade remains as one of the most powerful instruments to manipulate the perceptive scale. As we will specify later, colors, sizes and displacements for the openings are regarded with attention.
Situation
The urban environment is the typical generic urban expansion area surrounding the city center, in which the building typologies are repeated like a generic pattern. Vallecas 51 claims its own identity, finding out the relation between the building and the city.
Concept
The building poses reflections dealing with the scale reduction, bringing a friendly relation with the surroundings. The façade is splitted in small colored units that combined with each other are able to transmit a changing sensation, a dynamic chameleonlike skin. The volume crystallizes through open celled polycarbonate panels fixed over aluminum profiles, creating a sustainable and recyclable skin, whose properties will be identified later in detail. These panels use the gradation of tones and brightness with a substrate of neutral color determined by the outer shell of the facade, achieving the right combination of both materials in order to make the entire façade to vibrate, entering in resonance with that light so characteristic on
the city of Madrid. In the inside, a long courtyard flanked with access galleries provides the apartments with light and crossed ventilation, helping them to become completely open to two opposed facades. The light galleries made out of steel wind through the inner void and optimize the ratio of vertical access cores on each floor. As added values, they grant hygiene and salubrity to the common space of relation.
Façade construction
Façade material: open celled polycarbonate panels.
The outer skin of the building poses an innovating solution through the extensive use of a material with high energy-saving benefits: the ”’OPEN-CELLED POLYCARBONATE”’, which until now hadn’t been applied in social housing, where the cost factor of €/m2 is absolutely decisive and limited. We are employing 40 millimeters thick open celled extruded polycarbonate panels with seven internal walls and six air chambers, protected against U.V. rays,. Its modulation is 500mm wide and variable length, only limited by the transportation conditions, arriving in this particular case at 11 meters. This celled structure helps to give the panel much more resistance to flexion. Each item is fixed side by side by means of a male-female joint, a device which allows the panels to be installed without a second vertical order of aluminium profiles, avoiding therefore the heat dispersion from the inner camera due to the thermal bridges created by the structure. Panel color finish is chosen using the RAL color system which helps to give accurate match between panels, using three different tinted tones of green which have been specially produced for this design.
Main advantages.
The polycarbonate panel’s choice emerges as an important technical improvement which as a whole offers important advantages:
ENERGETIC EFFICIENCY: it is an extruded material, its outer face is protected from U.V. rays. Its six internal channels divided by walls form air chambers within the panel, creating another extra thermal chamber, thus increasing the insulating power of the original brick façade in a very high percentage. The male-female joint assembly allows the suppression of the vertical profiles. Due to the height of the panels, this joint is secured at specific points by aluminium clips, diminishing therefore the heat dispersion produced by thermal bridges of the skin. Also, this material contributes improving other skin qualities, for example, enhancing its sound insulation, again increasing the original values.
ECOLOGICAL: as ecological qualities we should point out his recyclebility, the low amount of energy used on manufacturing and transportation, its high degree of purity and mixing with different raw materials, and its high degree of industralization in production and assembly. The material offers a 10 year
guarantee.
EASYNESS AND ECONOMY OF POSITIONING ON WORKSITE: its great lightness, between 10 and 12 times less from the weight of glass with equal thickness, allows to optimize manpower in its assembly and run times. Its high level of prefabrication reduces costs for preparation of material.
IMPACT RESISTANCE: thanks to its structure combining six cells, it owns great impact resistance and an optimal behavior to flexion. FACTORY FINISHING: the panels come out perfectly sealed from the factory with an opaque aluminum tape on its upper end and another micro-perforated aluminum tape on its lower end in order to allow correct ventilation, avoiding inner staining and being protected from possible fungus.
Construction System description.
The policarbonate panel is included within the ARCOPLUS 547 modular system for vertical walls, which comes along with its own aluminium subestructure details which complete and close this facade solution.
Once the primary brick façade is been finished, we have to set the first order of structure (02) made out of white-lacquered aluminium extruded tubes 60.40.2mm, which are fixed to the wall using anodized aluminum U-shaped pieces (01) 85.40. 2,5mm. spaced with each other no further than 85cm. Afterwards we have to fix the white-lacquered aluminum clamps (03) on the horizontal structure which will in the end hold the open-celled polycarbonate panels (04). In order to respect de male-female joint assembly, the panels have to be positioned in one single direction, paying attention to the layout specified in the elevations. The panels, as we have already explained, do not require vertical headers or finishing pieces, due to the male-female joint. However they do need upper and lower pieces. The ARCOPANEL system provides two specific profiles, numbers 4045 and 4047 finished in natural aluminum, introducing at last one rubber joint compatible with the system in order to avoid possible leakage into the cells. These small horizontal pieces will appear every time there’s a color change in vertical, given the fact we are forced to use two different pieces.
Spaces
Hall area.
This hall area is completely open on both sides and its rectangular shape stablishes a dialogue with the free-form platforms of the mailbox area. Thus, the entrance is modulated by means of generous terrasses finished with vitreous mosaic, prepared for the installation of the mailboxes, which grow in height emphasizing the landing as a highly compressed space, where you’re almost able to touch the plastic semispheres. These transitions of scale are unified through a green ceiling completely illuminated with the so called network of protruding lights-skylight.
Ground floor.
The ground floor is a delicate area, as it must deal with the street, separating car and pedestrian entrances. The apartments in this floor are oriented towards the so called green area and they have been raised two meters from street level in order to provide them with some extra isolation from the view of the possible passer-by. The official facade opens towards the hustle and bustle common of a commercial street with a four lane road running along. It gathers the commercial premises and the three accesses (parking in and out and pedestrian). Even though the number of apartments demanded two separated accesses, we decided to create a single welcome space which would be big enough to interact with the scale of the building.
Apartment floor.
The building includes 123 apartments, and is completed with two commercial premises and four underground parking levels, all of them along one of the limits of the block imposed by the restrained urban planning. In order to economize, the project is solved with two vertical access cores, which are placed
at the opposite ends of the interior courtyard. Apartments are located around this interior courtyard,flanked with access galleries. The light galleries made out of steel wind through the inner void. As added values, they grant hygiene and salubrity to the common space of relation.
Compositive solution.
Exterior.
The building poses reflections dealing with the scale reduction, bringing a friendly relation with the surroundings. The façade is splitted in small colored units that combined with each other are able to transmit a changing sensation, a dynamic chameleonlike skin. The volume crystallizes through open celled polycarbonate panels fixed over aluminum profiles, creating a sustainable and recyclable skin, whose properties will be identified later in detail. These panels use the gradation of tones and brightness with a substrate of neutral color determined by the outer shell of the facade, achieving the right combination of both materials in order to make the entire façade to vibrate, entering in resonance with that light so characteristic on the city of Madrid.
Prefabricated shutters.
Instead of the usual roll-up systems spread out in Spain, we propose the use of shutter. Their design deserves special attention. They have been considered as an integral solution, completely manufactured and assembled in factory, simplifying the layout on site, especially regarding their interferences within the profile structure. The shutter is stocked up on site with its own substructure of white-lacquered aluminum tube (02) 60.40.2mm already fixed to its body, as well as the upper and lower profiles which hold the polycarbonate panels coming from the façade on four sides. In this way, the only thing that needs to be made on site is the positioning of the anodized aluminum U-shape pieces (01) which will later serve to fix the complete shutter. These shutters are the first elements to be put up in place so that we can use them as a guide for the long polycarbonate panels. This solution greatly simplifies the execution, allowing faster layout times in a building which has around 370 openings. Following the same classification already used for windows, the shutters have been grouped under six different types. The inner face of each shutter is finished with a 2 mm. melanin board, in order to avoid light into the rooms. The board is finished in white so that the final coloration of the polycarbonate panels is similar to the pieces used on the façade.
Interior.
In the inside, a long courtyard flanked with access galleries provides the apartments with light and crossed ventilation, helping them to become completely open to two opposed facades. The light galleries made out of steel wind through the inner void and optimize the ratio of vertical access cores on each floor. As added values, they grant hygiene and salubrity to the common space of relation. Translucent polycarbonate hanged ceilings are settled like linen cloths that illuminate the accesses to the apartments. They also conceal the electrical wiring and provide diffused light. The slim stairs are solved extending out from these galleries in an overhang which jumps in the air connecting each floor. In order to capture as much light as possible, everything is finished is white with several touches of color on the windows and on the elevator fronts. Floors in galvanized steel is suitable for outdoors use and help to reflect light into the courtyard. We have considered a mixed structural solution. The main body of the building is solved in reinforced concrete, whereas the circulation system of galleries and the stairs in the courtyard are solved in steel.
Video
