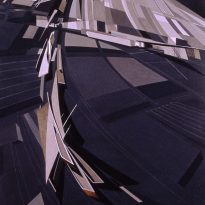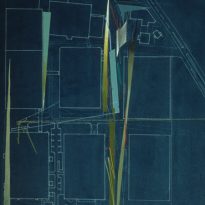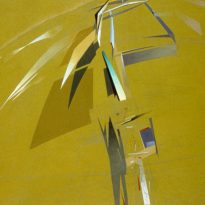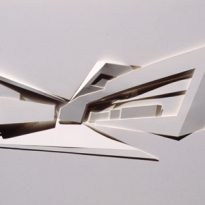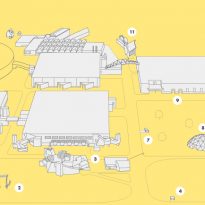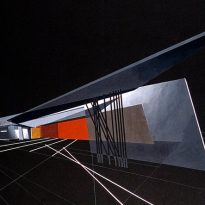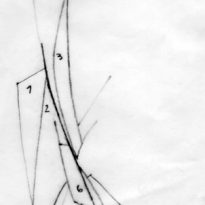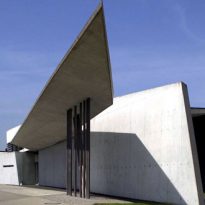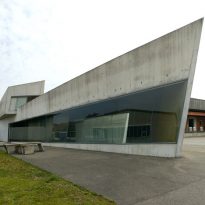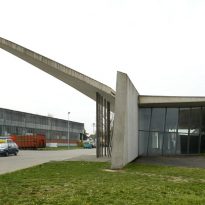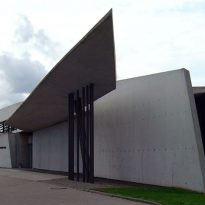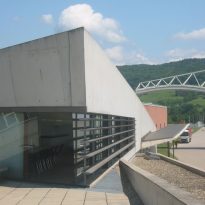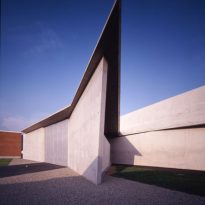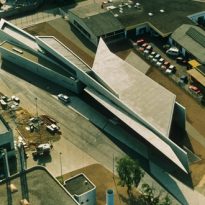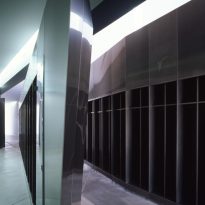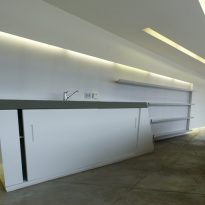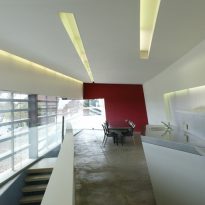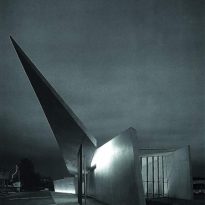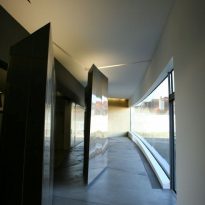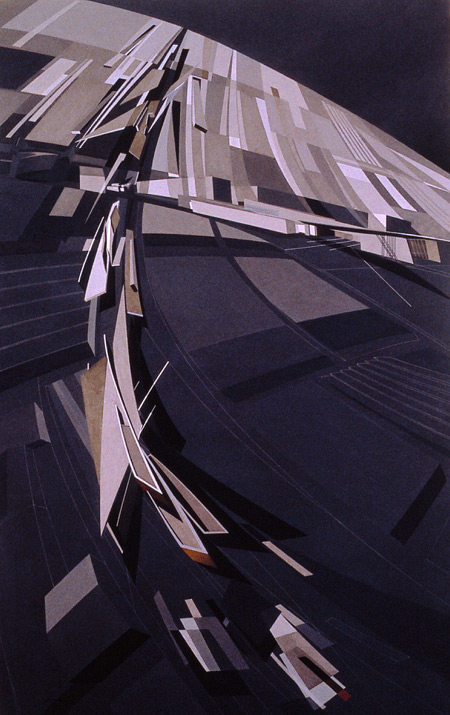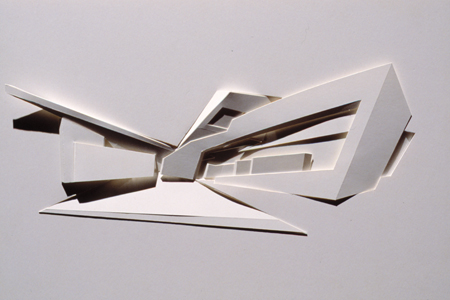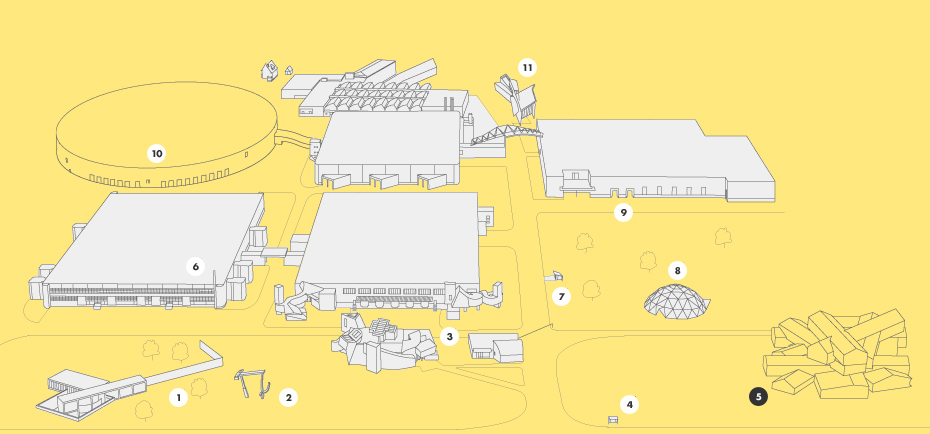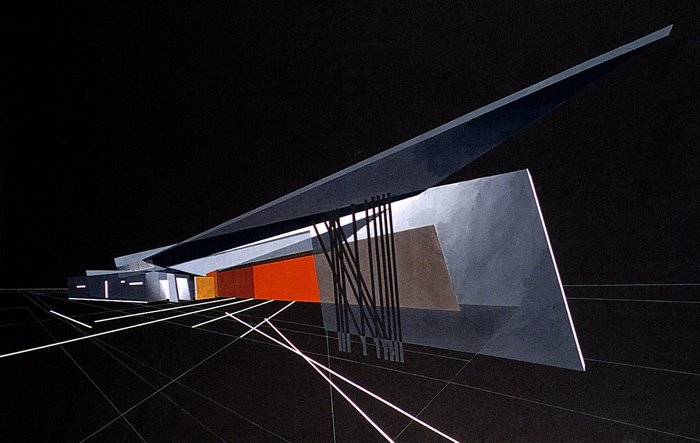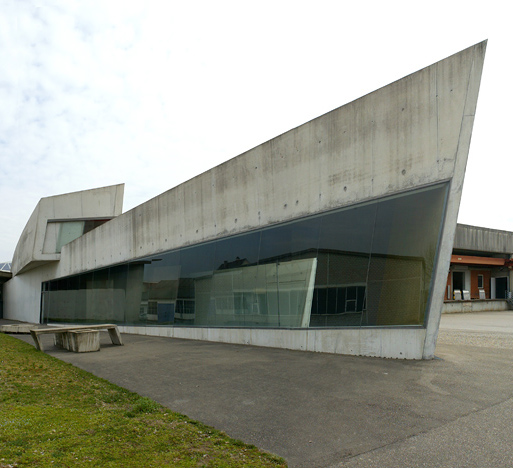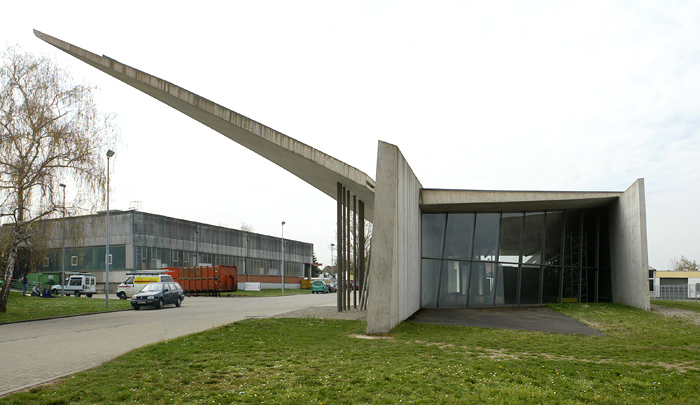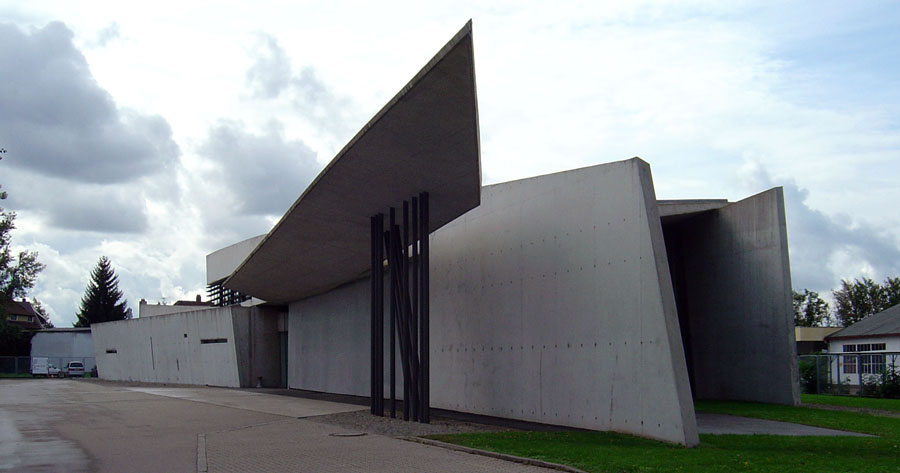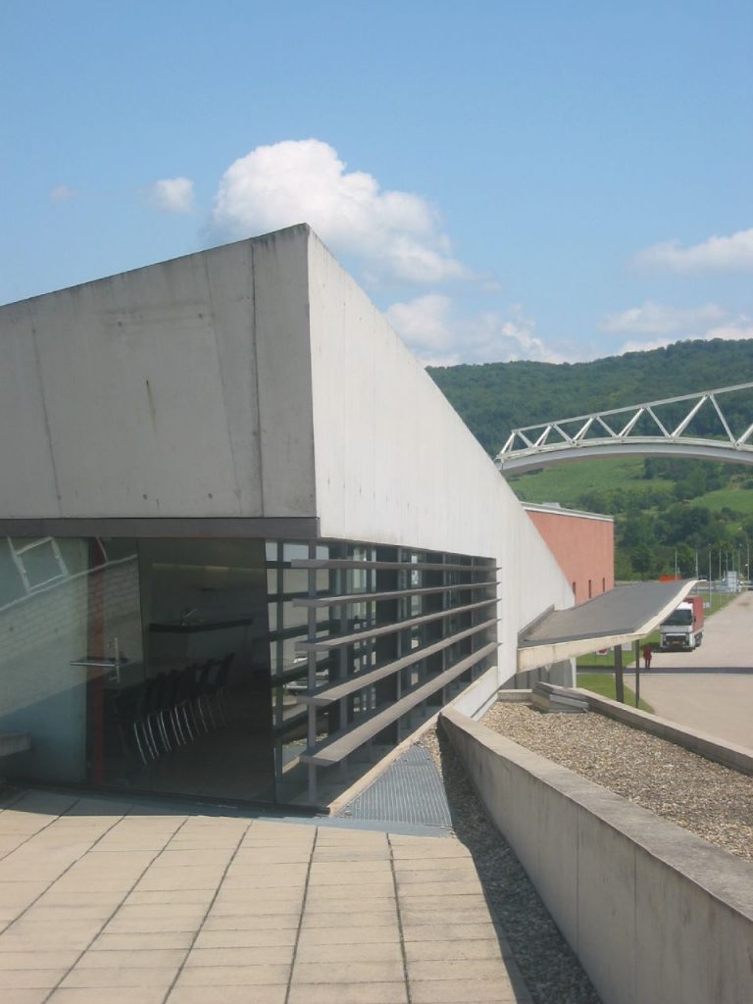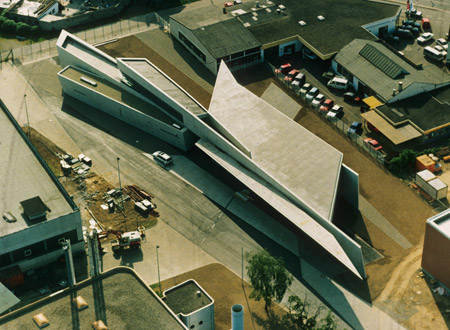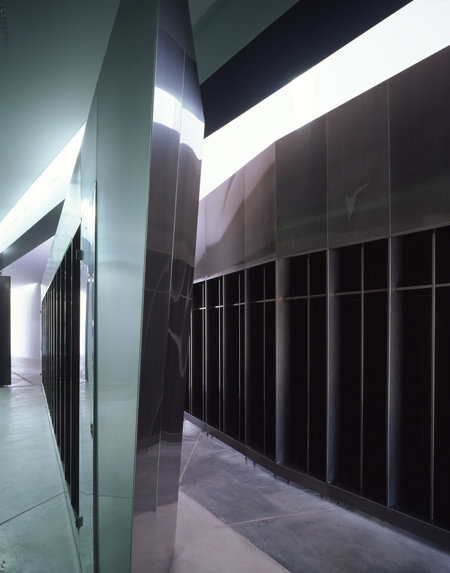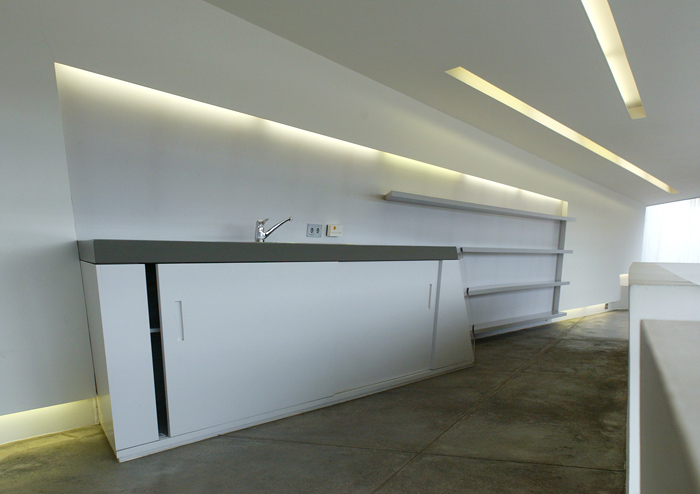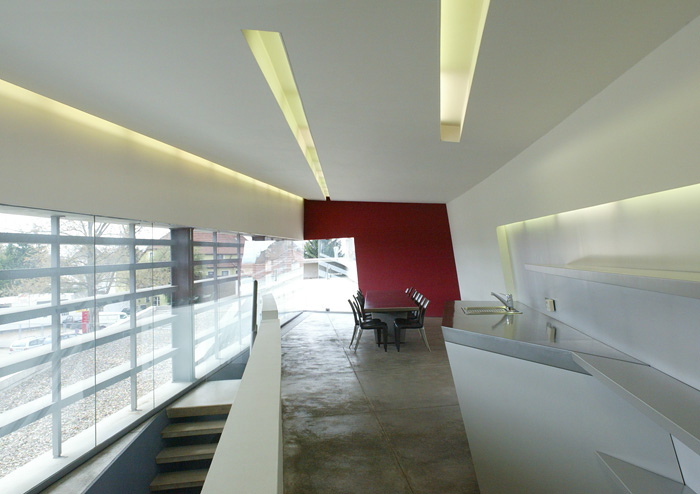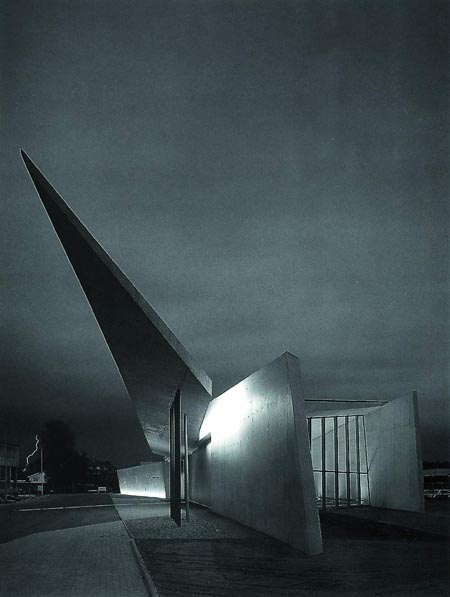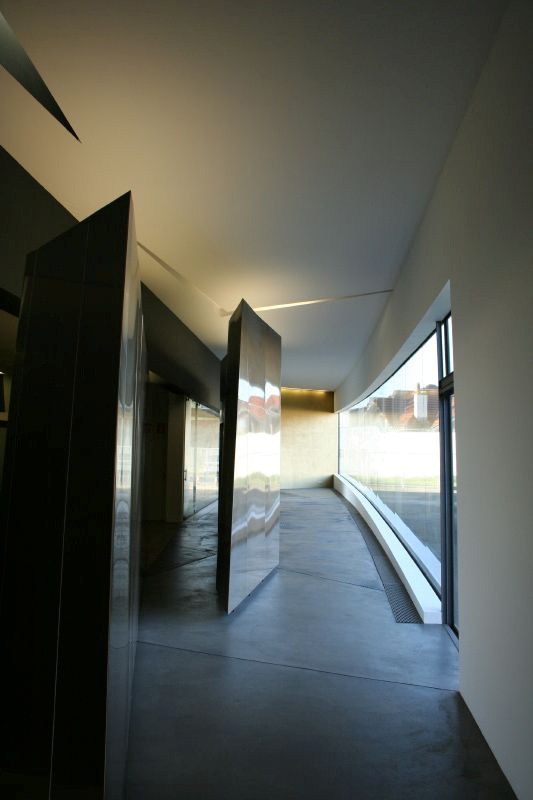Vitra Fire Station

Introduction
Vitra’s name is associated with a new interpretation of architecture. Birsfelden its headquarters (Switzerland) and the Vitra Campus in Weil am Rhein (Germany) have buildings designed by some of the world’s most influential architects.
The Fire Station was the first international design work of Zaha Hadid and demonstrates her technique of mixing polygons with triangular structures, getting a sense of movement characteristic of her designs.
History
The Vitra Fire Station, was built within the factory complex in order to protect all Vitra buildings after fire demonstrated the need for one, because the campus was out of the entire protected river by firefighters local. The functions were performed by workers in the same factory.
Once expanded the framework for action by firefighters in the area, the building was off duty and was recycled to serve as exhibition space for the permanent collection of Vitra chairs.
Location
The fire station was located at the end of the street which begins in the Museum’s Chair Vitra Campus in Weil am Rhein, Germany.
Concept
These are the concepts, in the words of the study itself, used to develop the building: “We started our project with a total study site that is implanted in the factory. Our intention was to deploy elements of the project so that would not be lost among the huge sheds of the ships that make up the factory. We also use these elements to structure the entire site, giving identity and rhythm to the main street that runs through the complex. ”
It was conceived as a longitudinal garden, as if it were the artificial extension of the linear patterns of the adjacent farmland and vineyards.
Spaces
The building was not designed as an isolated object, but developed as the outer edge of the garden area, defining the space rather than occupying space.
This was achieved through the provision of the program on a stretched, in a long, narrow building next to the road that marks the edge of the factory. Space, defining and accommodating the functions of the building, was the starting point for the development of architectural concept, a linear series and stratified.
Description
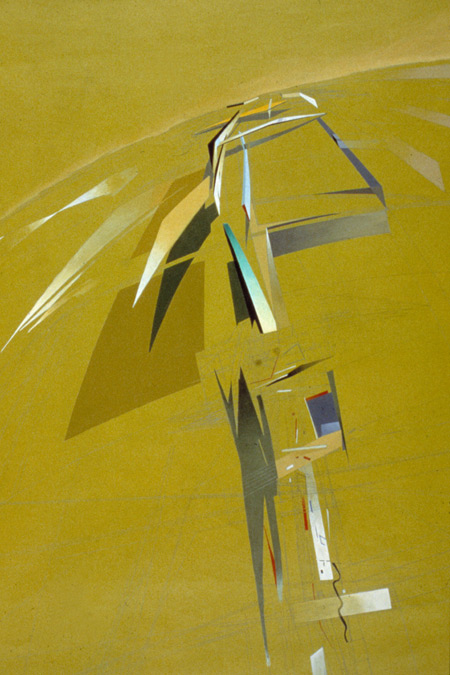
It is a sealed building front, their interiors can only be sensed from a perpendicular viewpoint. The resulting spaces, obtained by using perforated walls, bent or broken, according to functional requirements, provide fleeting vision of what is housed inside.
The entire building is freezing motion. This expresses the tension of being on the alert, and the potential to explode into action at any time. The walls seem to glide past each other, while large sliding doors are literally a moving wall.
The partition is minimized, articulating the spaces with three longitudinal stainless steel cabinets that separate the transparent area of the service area.
Second floor
This is rotated with respect to the bottom and it is accessed by a stepladder independent. It placed a club composed of a staff training room and conference.
Structure
Blades or wedges are concrete walls and roof pitch in new directions give a strong sense of the dynamism of this reinforced concrete structure was created based on walls, in spaces arise.
Materials
The whole building is constructed with reinforced concrete in situ in the light, avoiding any added that distort the simplicity of its prismatic form and the abstract quality of the architectural concept, paying particular attention to the sharpness of the edges.
The lack of detail was also applied on the inside, rough opening frames, polished aluminum sliding planes that close the garage area, guard rails or lighting design, maintaining a consistent language that gives meaning to the whole.
Video
