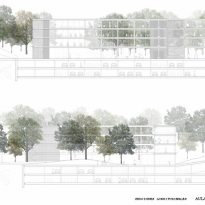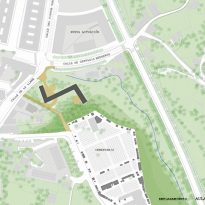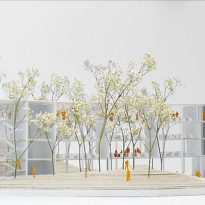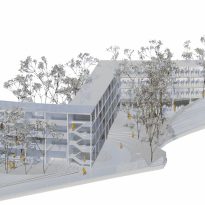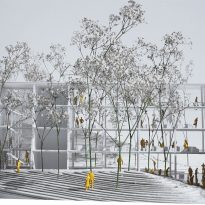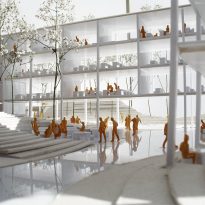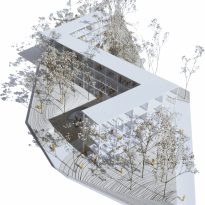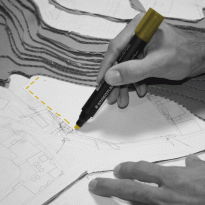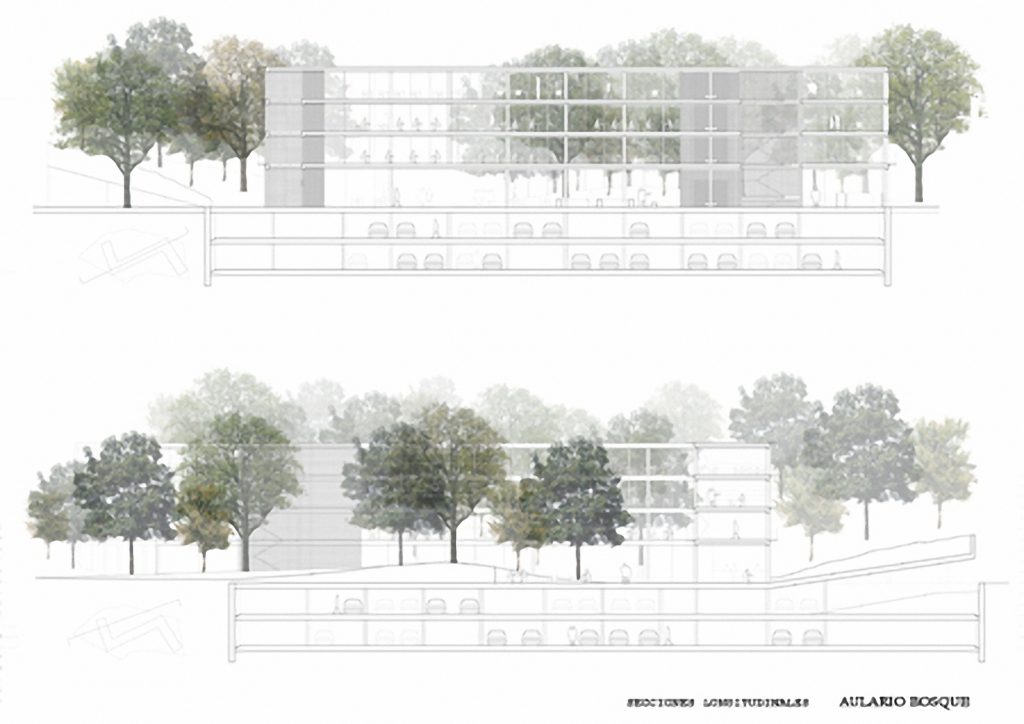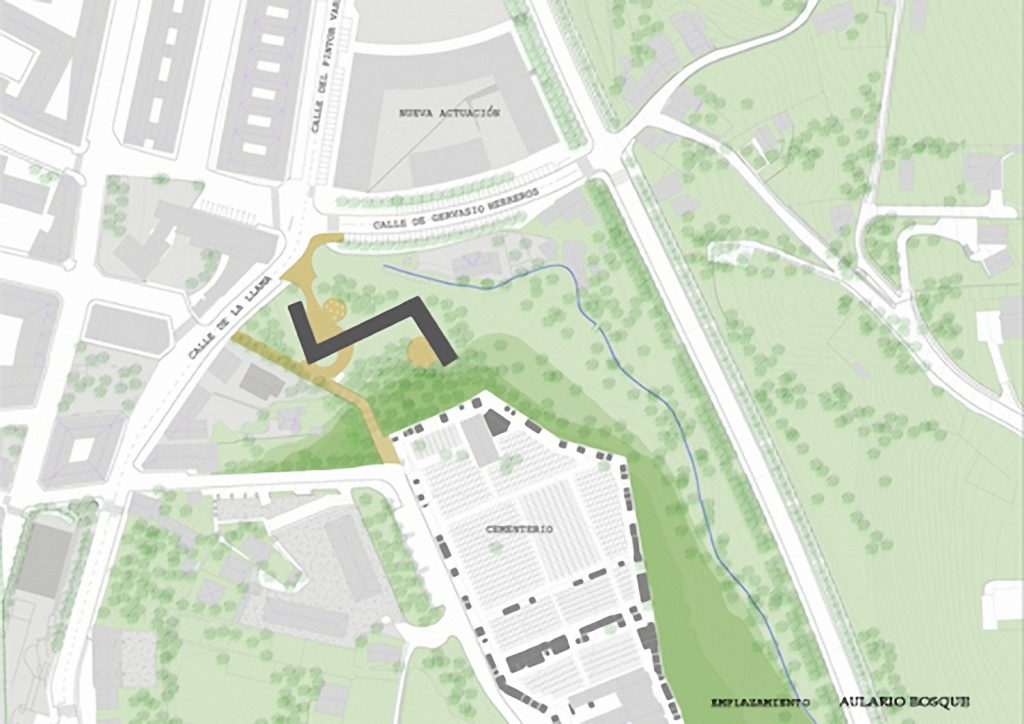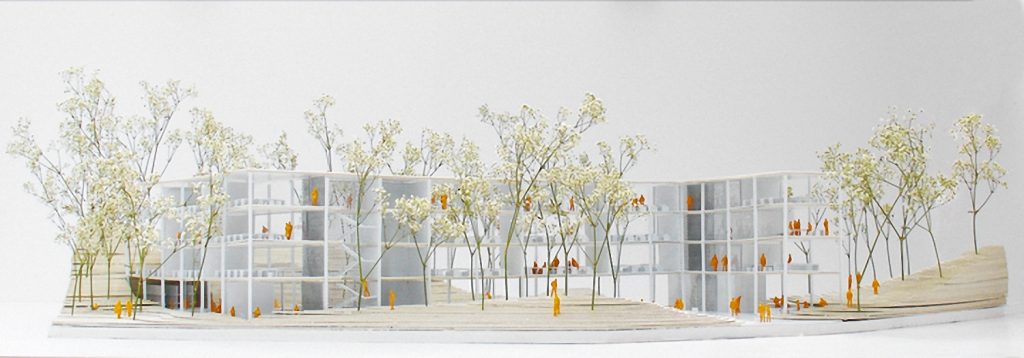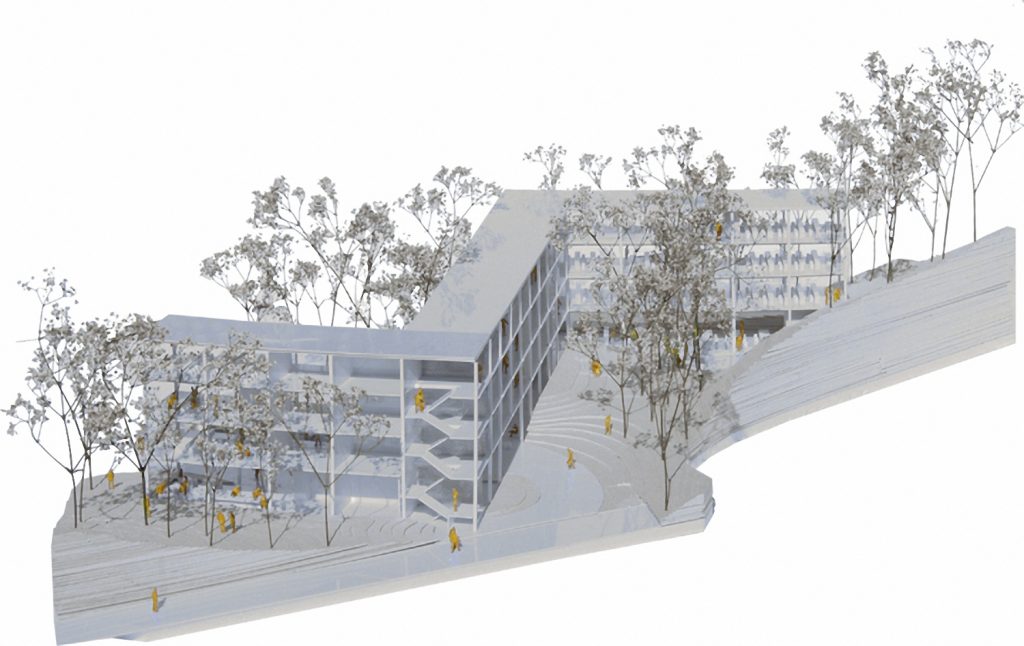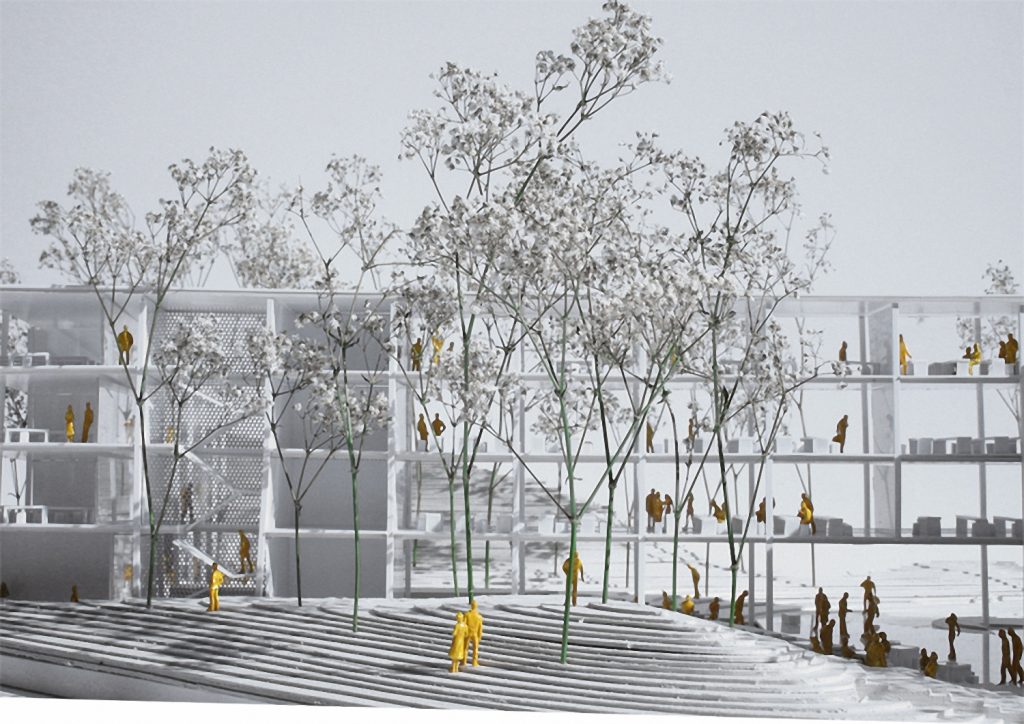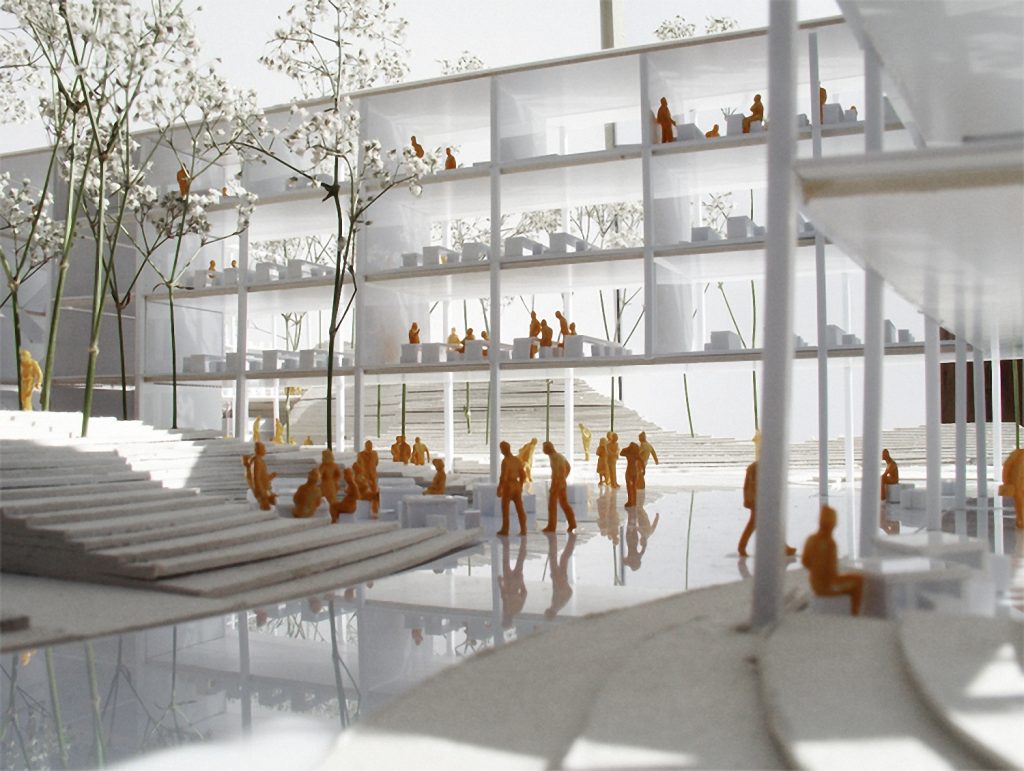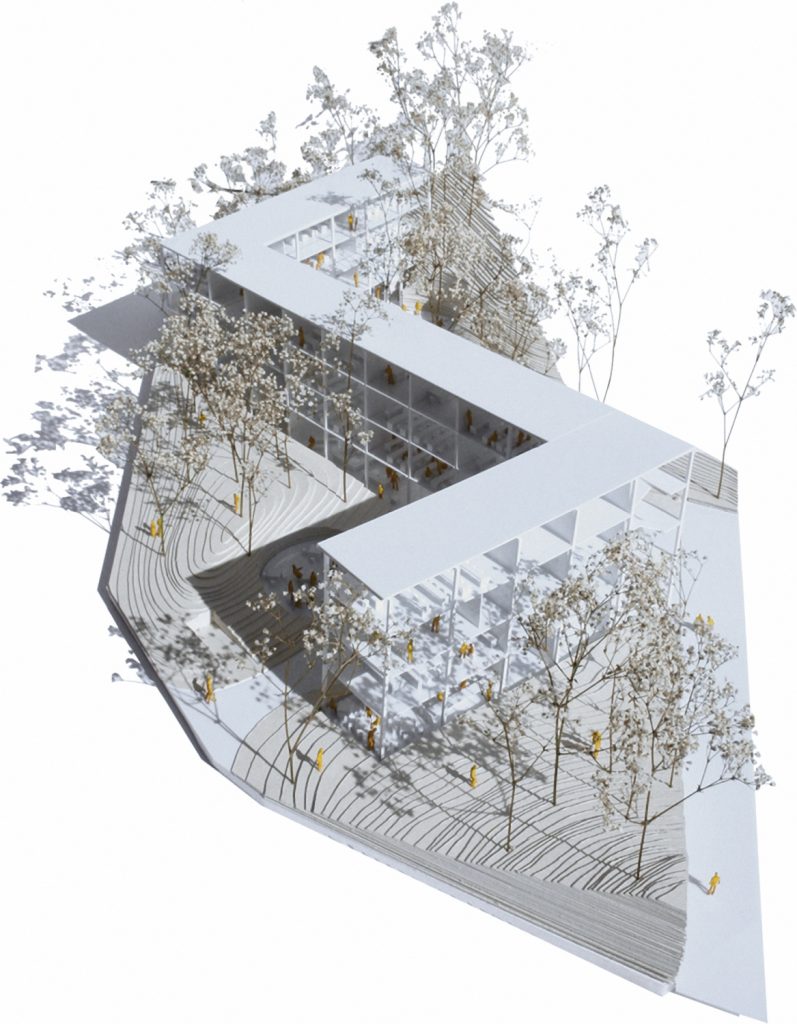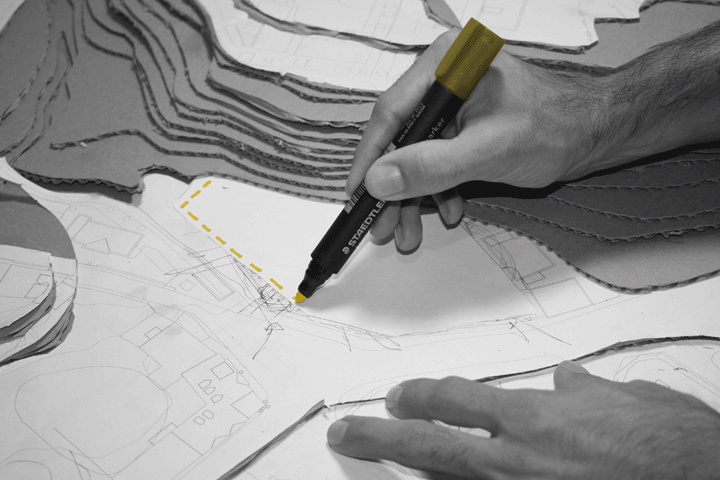Adults Education Center in Torrelavega


Introduction
ARCHITECTURE-G has submitted a proposal to open tender for the construction of a center for adult education and parking.
Work
Drafting of the baseline and implementation, as well as project management, the center of adult education and lifelong learning and basic design of underground parking for residents in the neighborhood of the estate.
Project Draft
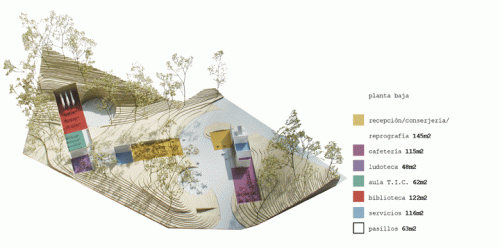
The project seeks to address social needs that motivate their request with the desire to provide the best operating conditions for its users and the most appropriate image for the town, meeting the established program and adapting construction to the cost estimates set out in the basis of the call. The main key strategic project are:
- Get a public building dialogue with the environment, especially with the park in an area of high urban transition scenic and strategic.
- Meeting the needs of the functional program within the estimated cost.
- Select materials and techniques used as to minimize maintenance.
- Environmental assessment materials used to choose the lowest consumption of nonrenewable resources over its production, assembling, maintenance, deconstruction and recycling.
- Consider the accessibility requirements that avoid barriers.
- Examine the flexibility of structures, facilities, fences, etc. to allow for future changes in use or distribution.
- To comply with town planning and the regulations respecting the most immediate environment offering cutting-edge image integration.
Location
The plot is intended 4284.20 m², with a maximum occupancy of the plan of 3262.10 square meters and with a gentle slope topography is pronounced strongly in the south and southwest sides of the same forming a wooded area behind which is the cemetery. It has been decided to implement an abstract volume that has undergone several modifications to reach the optimal solution.
Organization
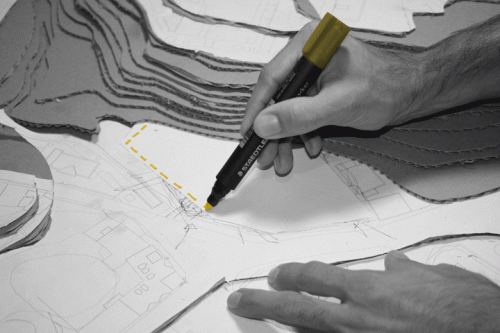
After assessing a minimum compact option occupation on the ground, discarded by no dialogue with the environment and its massive impact.
Is chosen to divide it into 4 pieces program, we studied their combination as a bar and his involvement with the environment and conditions due to the orientation.
Assesses the possibility of putting it as a bar unit, but is chosen program split into 3 parts that address a more friendly and efficient implementation.
Turning the pieces so that public spaces are created strategic use of both semi and fully public.
You create an inner and outer space, just as it is marked pedestrian walkway that runs parallel to the stream.
Create a new civic way pedestrian crossing connecting the streets Gervasio Herreros and the Flame with Miravalles Street.
This route makes its way on the ground floor, linking the two places offering a sheltered exterior hall under the building.
The intervention is open to traffic around the perimeter of the cemetery. Thus, the building defines a volume described by a continuous prism as a small zigzag “redent.”
The roof built of the proposal covers an area of 924 square meters, over a range of Floor 3.
The building’s immediate environment plays a subtle topography of grass hills that define the spaces of your program.
This slight topography is accentuated in the east, forming the entrance to the underground parking.
She lifts the corner of the plot to clearly mark the entrance from the urban point of view, providing a continuous green roof into the plot.
As for the interaction with the rest of the municipality, fits both the present situation and future housing parcel across the street Gervasio Herreros.
On a purely volumetric, the location of the building, away from the street front and behind the trees and makes their visual impact is reduced, while the idea of input power to the park.
