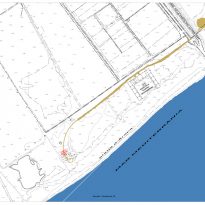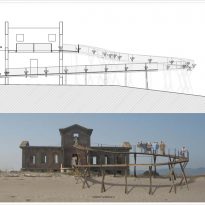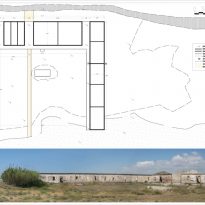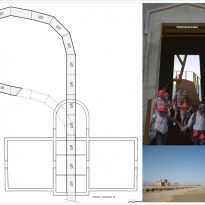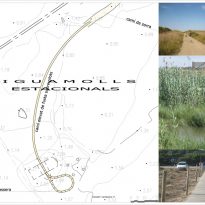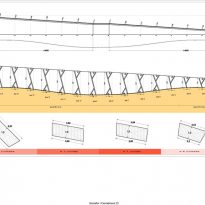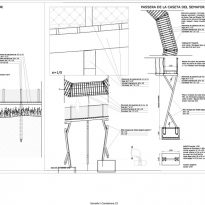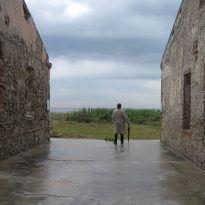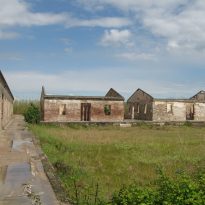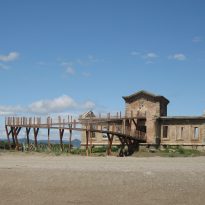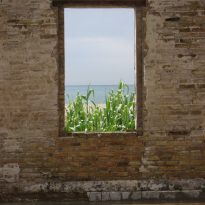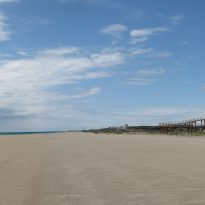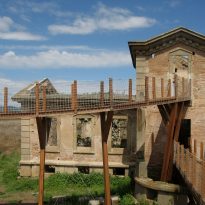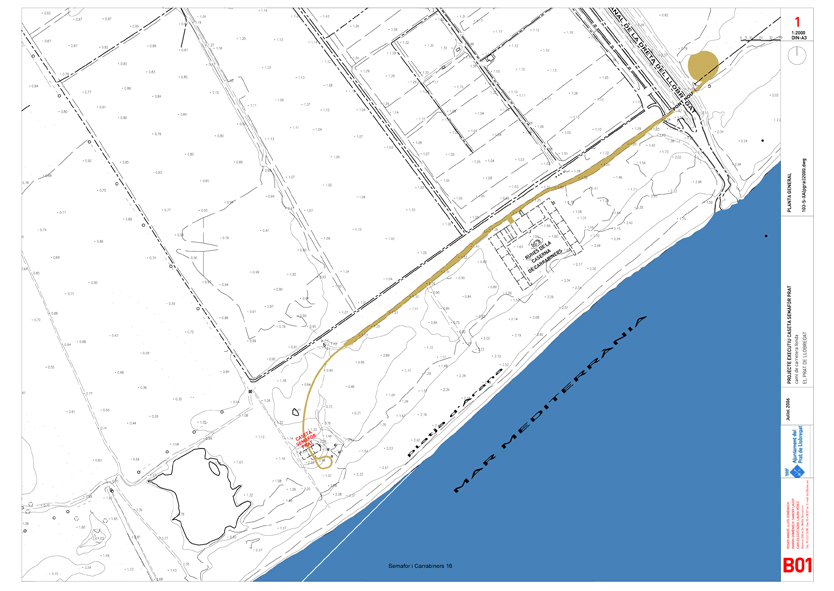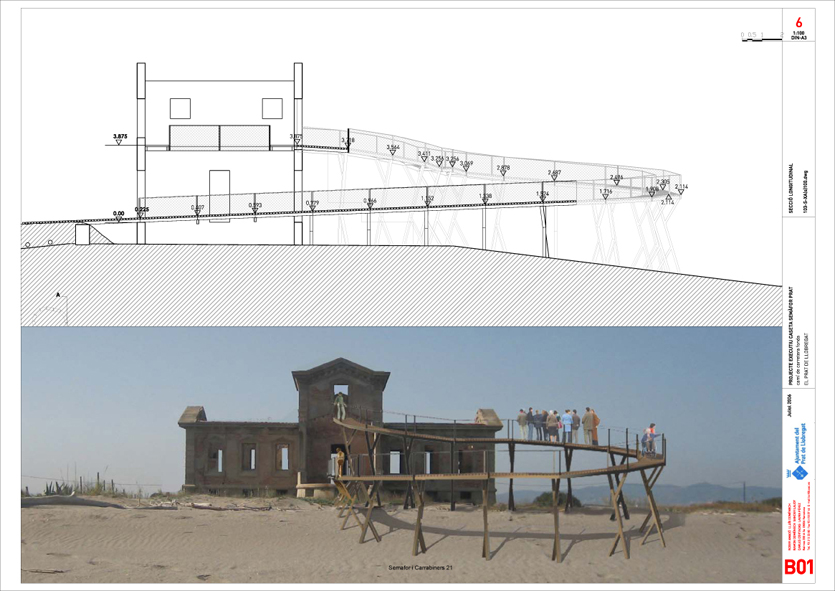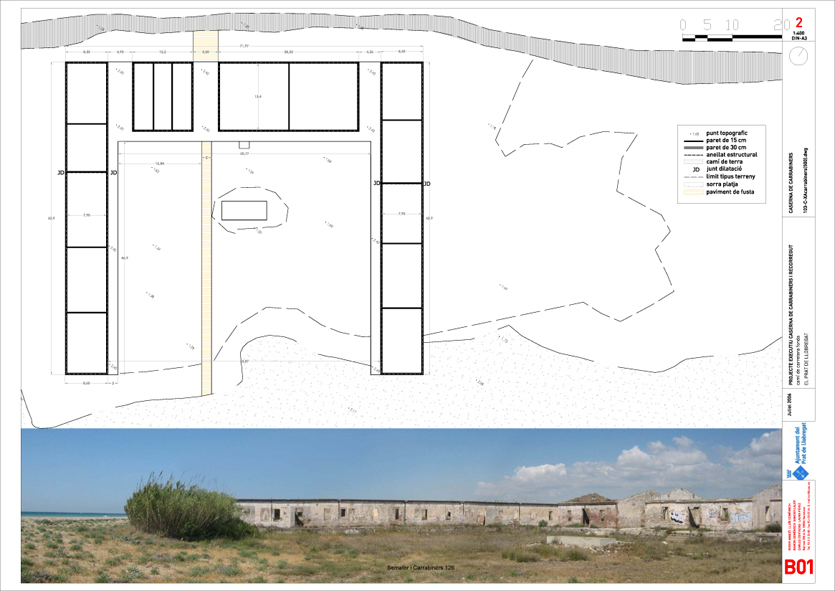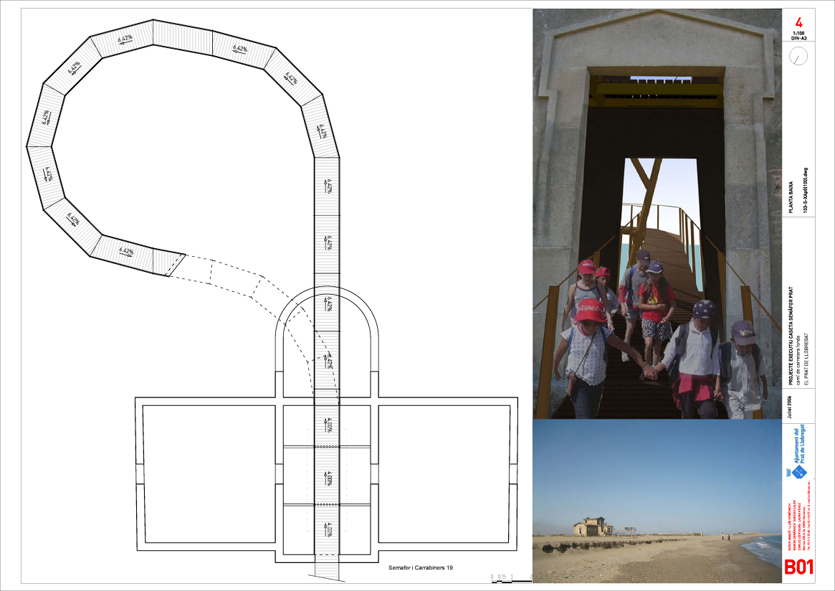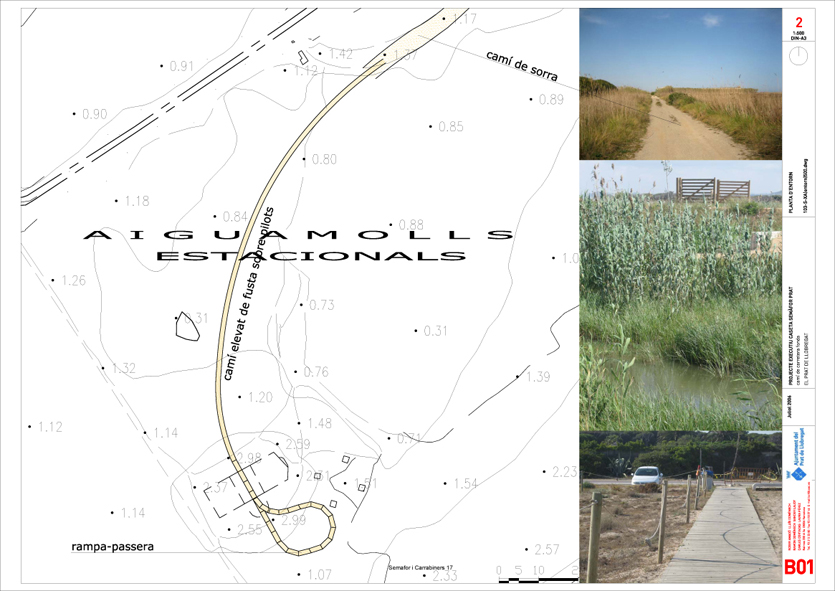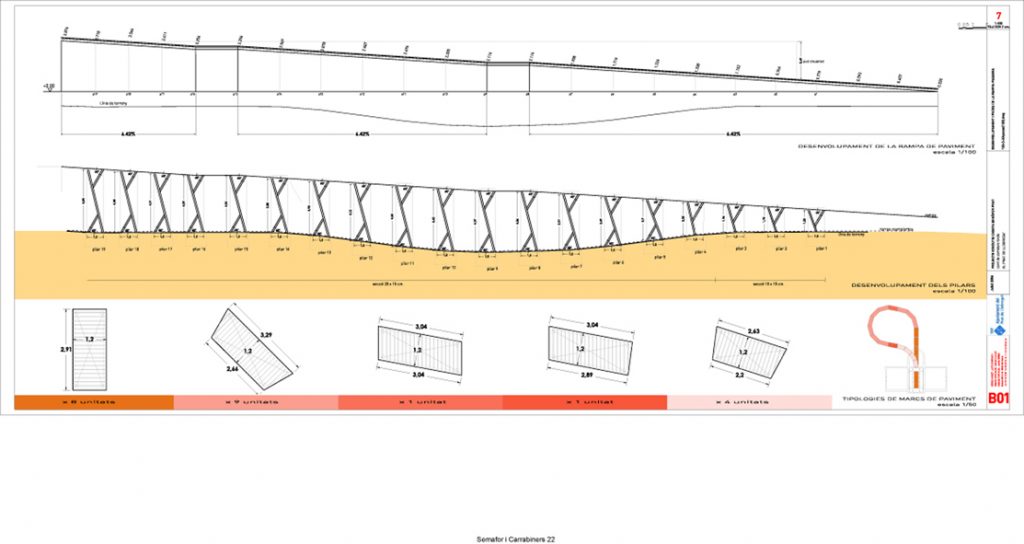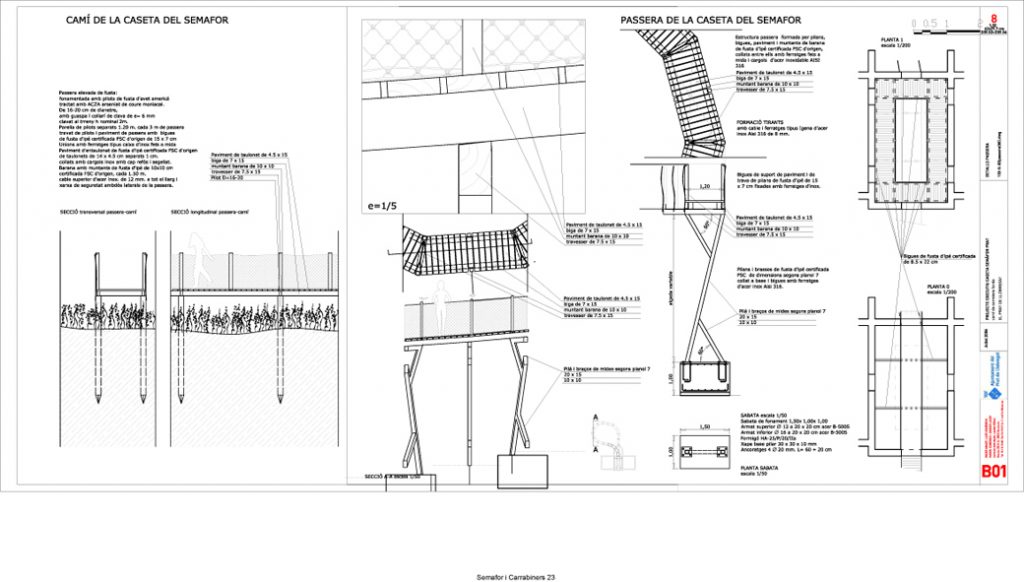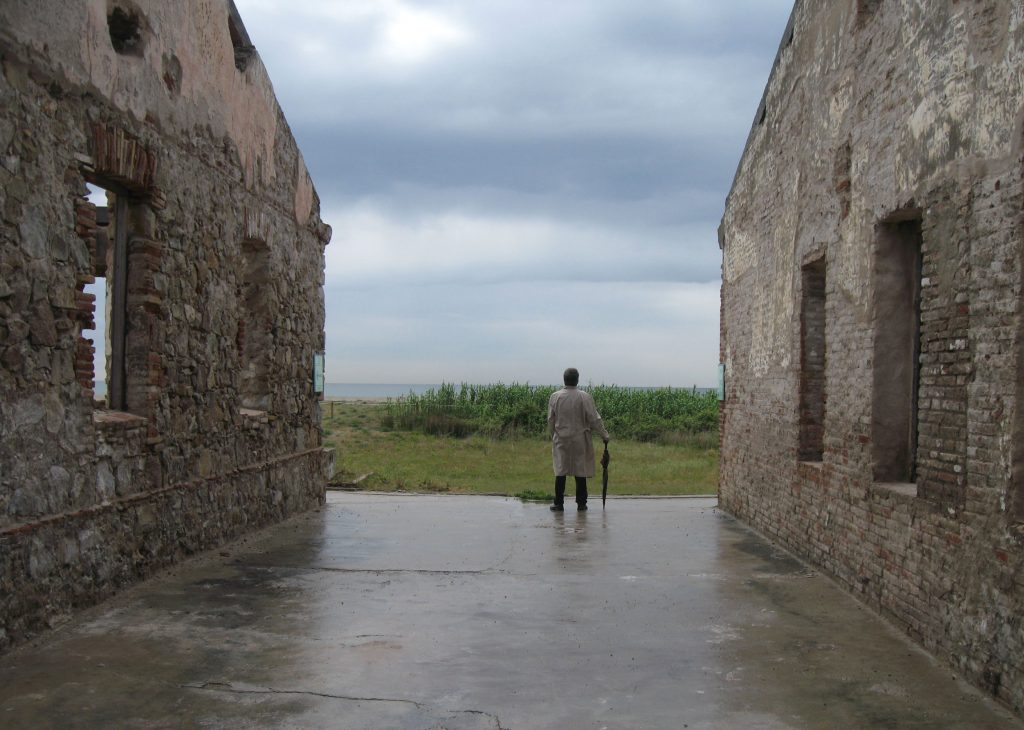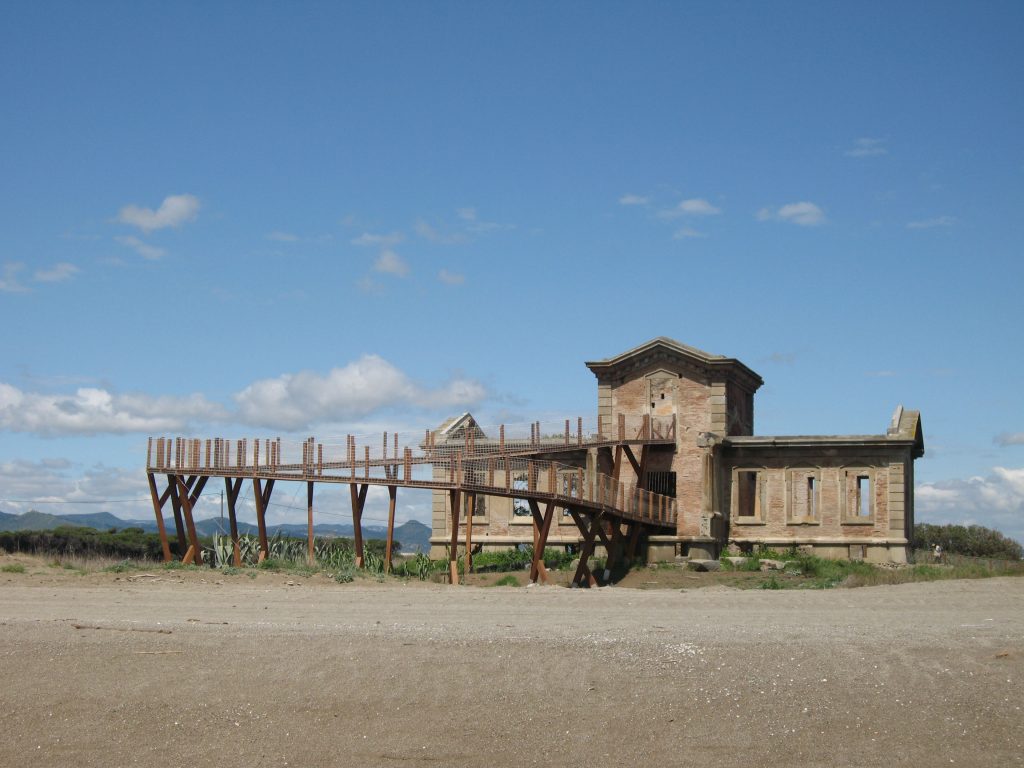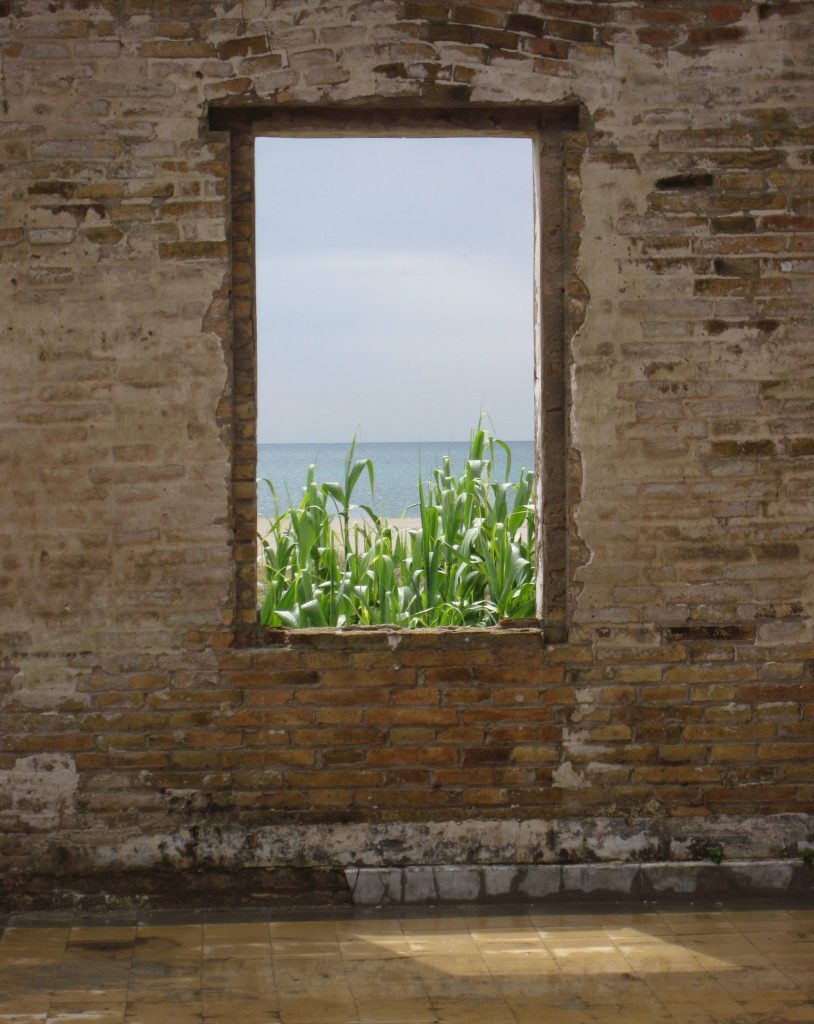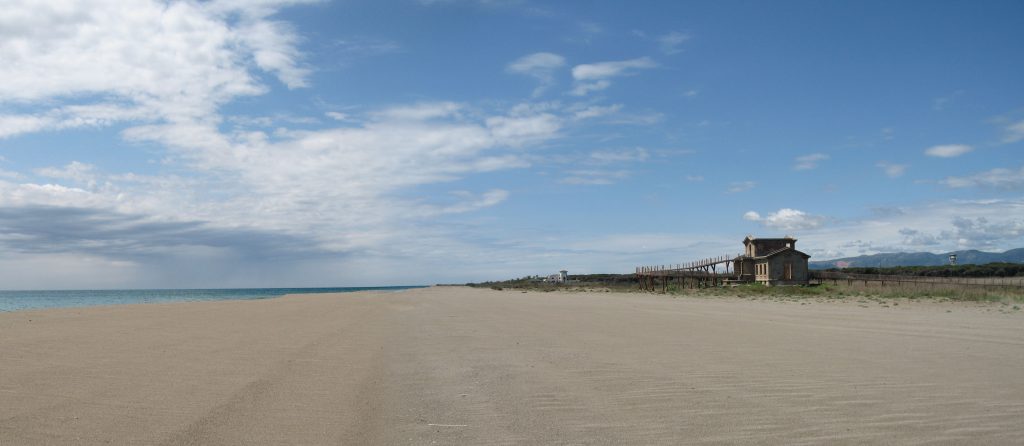Equipment at El Prat the Llobregat marshes

Introduction
The nature, location, fields, beach and sea has ido integrating elements (gardens, artificial ponds, buildings…) constitute a new landscape is not strictly natural.
Traffic light (the house of Signals) is a historic building built in the late nineteenth century in the area of El Prat de Llobregat known as the “Albufera”. This house was built for the purpose of regulating the maritime traffic along the coast and reduce accidents. This was achieved through the installation of traffic lights equipped with a few optical telegraphs, according to a preset code, allowing communication with ships that sailed along the coast.
The other building that belongs to this refurbished equipment is the headquarters of the Carabinieri, which has a background body of volunteers who ensured the safety of the shore as they were far from the influence of the Castle of Montjüic. In 1829 was the body of Carabineers Prat and settled in the barracks, where 150 people came to live, and that the guards lived with their families. Up to 1940 monitored especially the smuggling of goods subject to high taxes such as alcohol and snuff.
These two buildings located in the middle of the coast are separated by approximately 500m between them.
With respect to existing pedestrian access through a gateway that will save the native vegetation of the wetland seasonal consolidated itself and seek the least impact, is also making a practical access.
Location
The Llobregat Delta is a natural landscape changed by man repeatedly at different times and different scales.
A rigid neoclassical building, with a strange military purpose, some old barracks have been turned into ruins and has been integrated in this new landscape of Ca l’Arana beach, making it perhaps not strictly a natural landscape, but if enough deferred and peaceful by nature as the birds nest.
[http://www.portadeldelta.cat/]
Concept
It was proposed to maintain the lights Caseta as a ruin, and cleaning up the environment around the construction, stabilizing paraments their structural aesthetics and ability, making her lookout and observation deck of the double-height drawing environment built on the ground. To access the upper part of the building was built a bridge-ramp which rises in a spiral, transforming itself lookout path to the level of the top floor of the house which provides a gateway to the interior perimeter observation from all windows of the four facades.
Spaces
The presence of a formal architecture such as the traffic light, architecture by a canonical nothing, devoid of their original function, with a degree of classical ruins and implanted in the landscape, giving rise to a mutual aesthetic legitimation.
The ramp-bridge is both seasonal and space journey, and traveled with their viewpoint and looking for materials, with all its artificial and a dialogue with the fences and the bridges that exist in other areas of the park.
Structure and Materials
Being a consolidation of existing buildings, both in the former barracks of the Carabineros and the stand Semáforo, sanitation work was carried out to remove debris from the interior of the platform and environment. The cleaning was done very carefully so as not to destabilize the existing walls, some of which had to be strengthened.
As a result of its location so close to the sea, the mortars were very damaged, like the plaster and boards of works, some of whom have been able to recover or replace failing to stabilize the elements to be conserved.
In Carabineers to stabilize the long wall facades of more than 60m, it has a ring made of reinforced concrete built into the ledge which includes all the perimeter walls of each of the pavilions, with a minimum section of 20x20cm squares. While at the booth of Semaphore, the existing cornice that crowns the building is kept in acceptable conditions, so to ensure their overall stability is sewed all the stone by stone cornice with stainless steel staples sealed with resin.
The access gateway is made from piles of wood nailed to the sandy ground with technology precast piles to the depth determined by the rejection of the anchorage. These piles will serve as support for the pavement structure and enlistonado of FSC certified wood, Ipé guayacan Tabebuia, also known as Lapacho, from Costa Rica or Brazil. This wood has a good durability in situations with saline environments, with very little maintenance, and is perfectly suitable for structural use is proposed. The entire bridge railing is made of wooden pillars and a safety net of rope.
