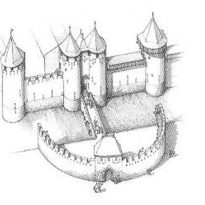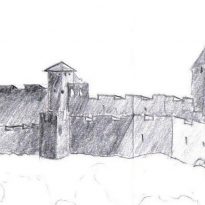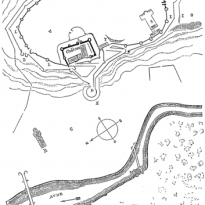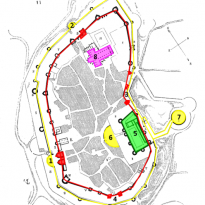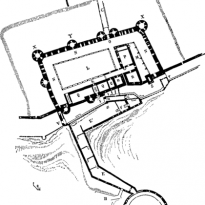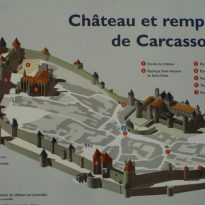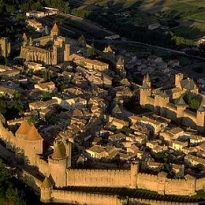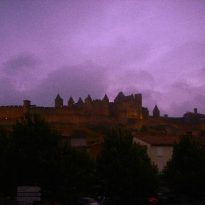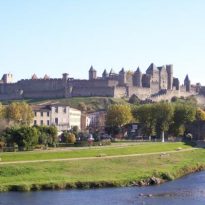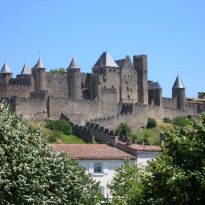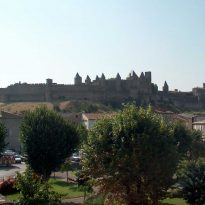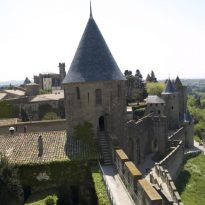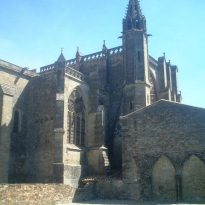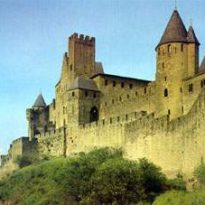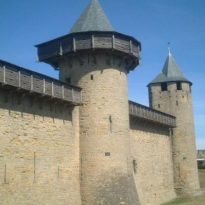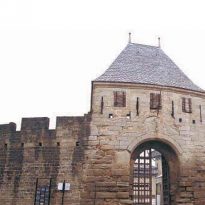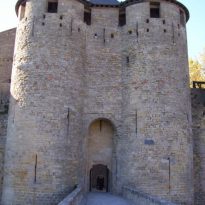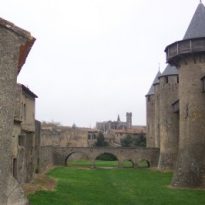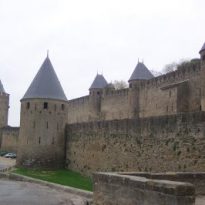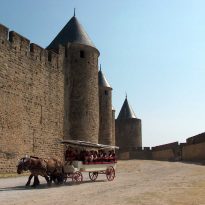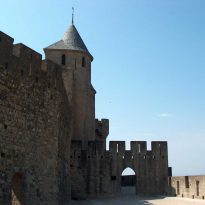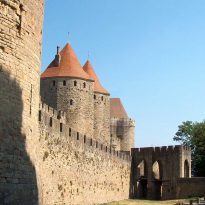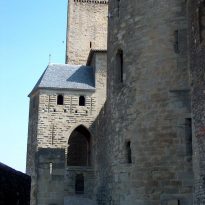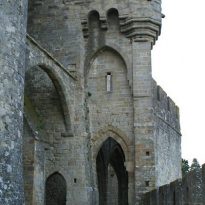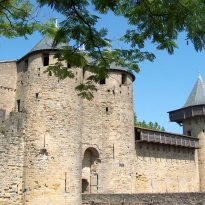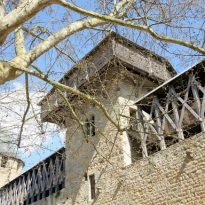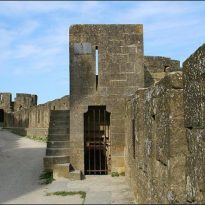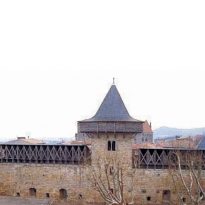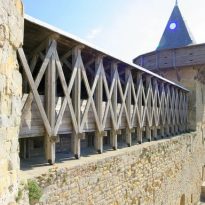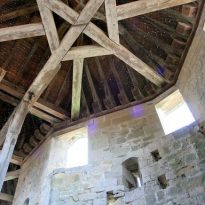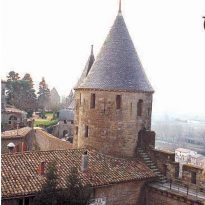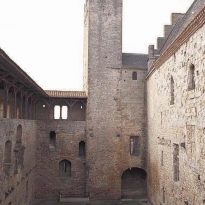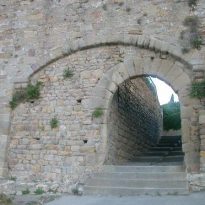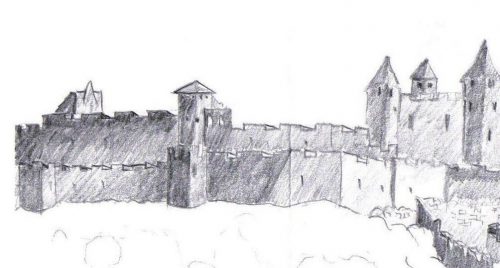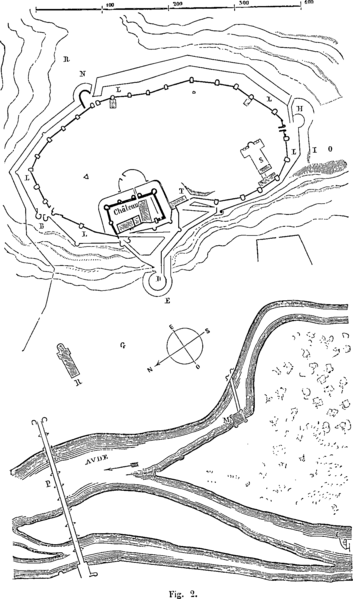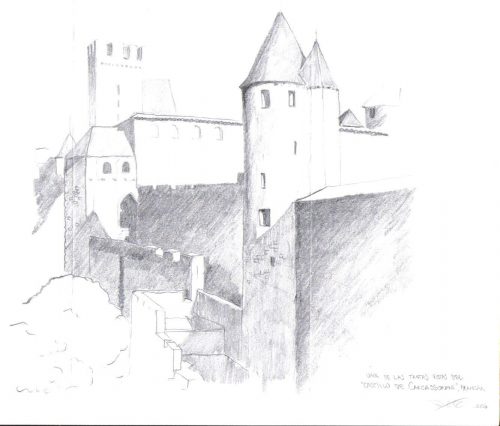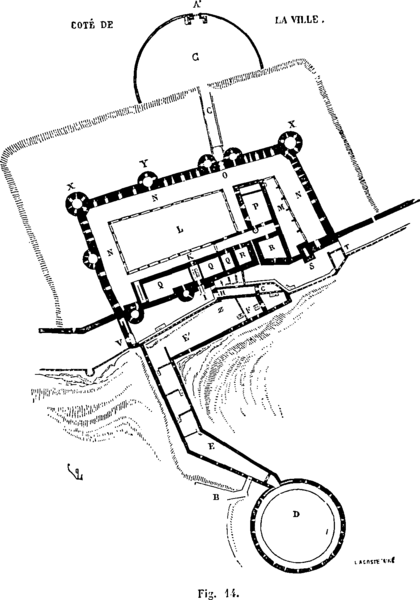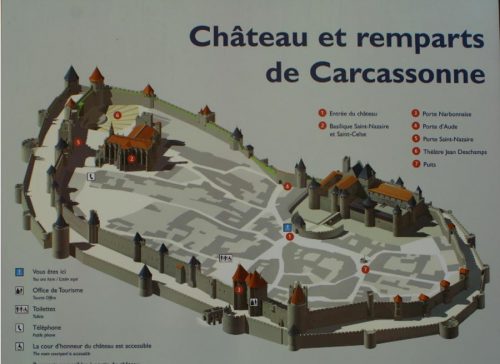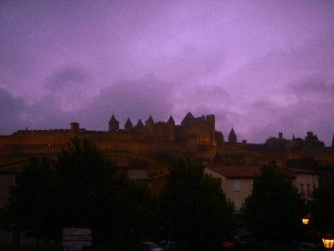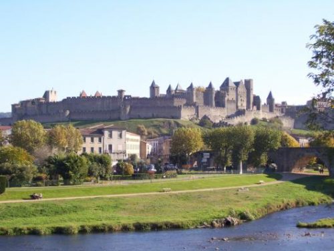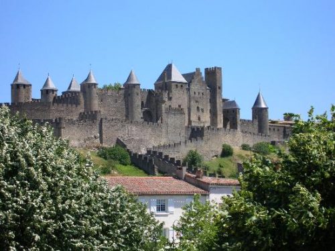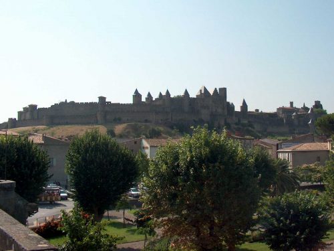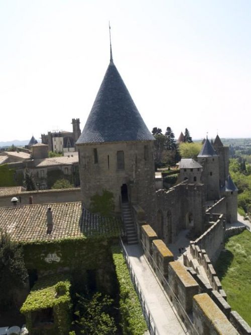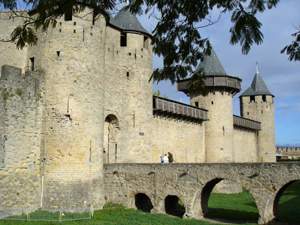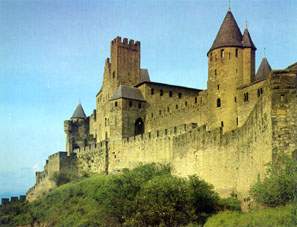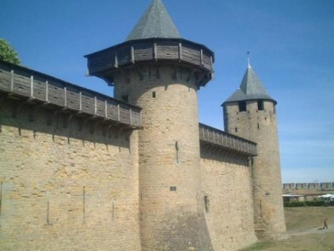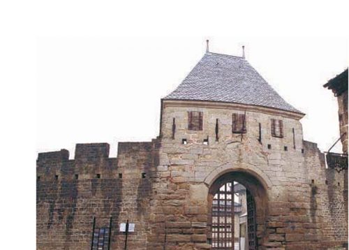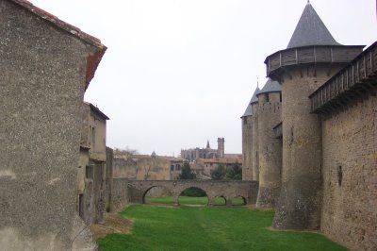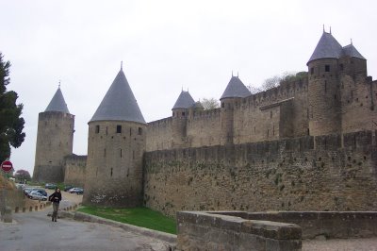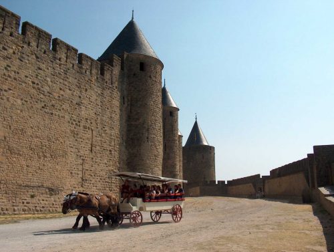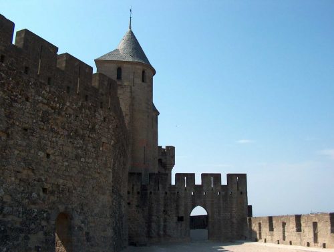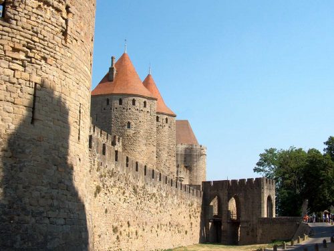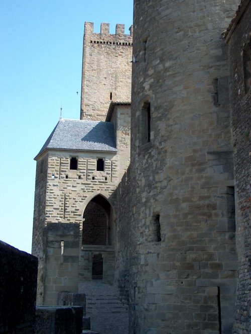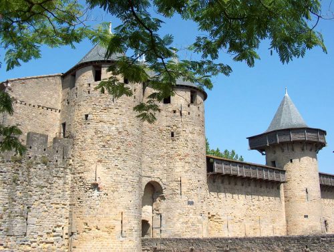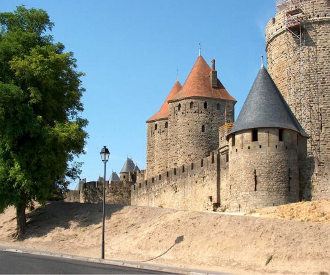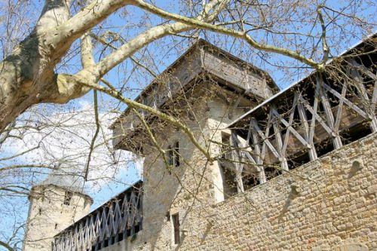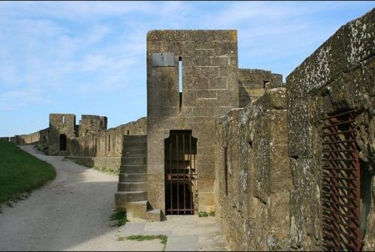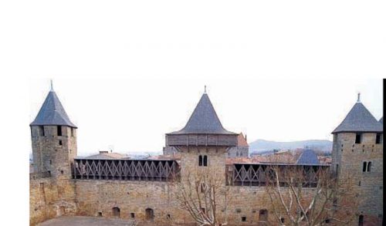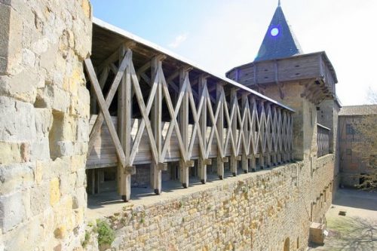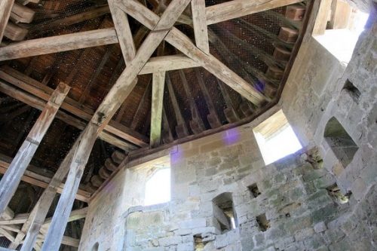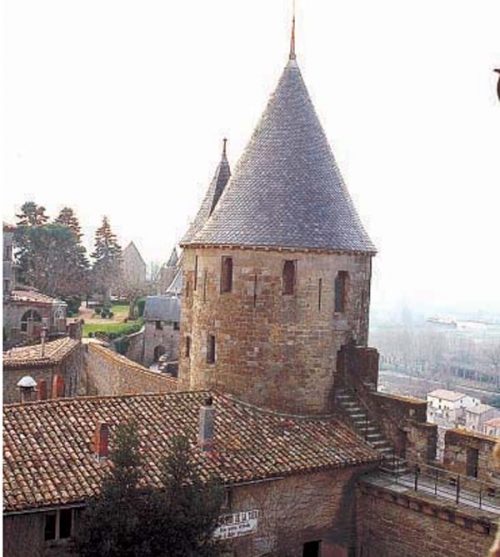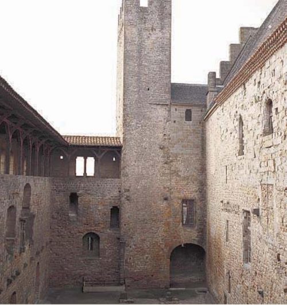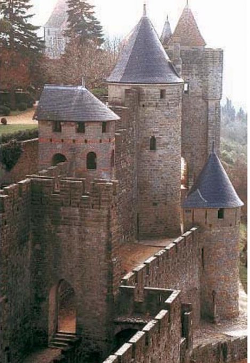Carcassonne Castle

Introduction
The castle of Carcassonne, known as the “Palatium” is a defensive strength and resilience rather than the twelfth century, which was built by the Viscounts of Trencavel, powerful family in the south of France, linked to the counts of Toulouse, which lost its dominance in Carcassonne, in the course of the struggle against heresies.
The year 1997 was declared a UNESCO world heritage site.
Recovery of the city of Carcassonne
The city already existed as a commercial center in 800 BC, then inhabited by the Romans, who fortified.
The Visigoths in the seventh century fortified even better, rejecting attacks by the Franks.
In the 725 years was taken by Muslims to 759.
Since 1067, by marriage, were taken to Ramon Bernardo Trencavel, viscount of Albi and Nimes. The Trencavel build the castle.
In the thirteenth century the city is in the crusade against the Albigenses, this is how Trencavel is defeated. The new residents and extending the fortifications Carcassonne became a citadel of the border between France and the Crown of Aragon.
The city finally fell in 1247 to control franc. Louis IX of France, called San Luis, founded the new town at the foot of the hill.
During the Hundred Years War, the black prince (1355) managed to take the city down, but not the upper town, which remained impregnable.
The strength of Carcassonne came to be abandoned and deteriorated so that was a campaign to preserve the city as a historical monument. To that end in 1849, the architect Eugène Viollet-le-Duc made the renovation project of the city.
With a stone wall in the form of a double ring, and 53 towers, the old city, stands to the west of the River Aude. On the other side, below, stands the new city, the Bastida, trace straight. In the old citadel, now live a hundred people.
Situation
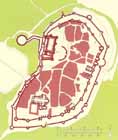
The box is located on a hill in the medieval citadel of Carcassonne, in the west of the rocky promontory of the old city belt, and three of its towers, the Chapel of the Poudre and Paint.
It is one of the most impressive fortresses in southern France.
The exterior facade gives the river Aude and dominates the new town, the Bastide.
The city retains a double line of fortifications, the interior of 1200 m (S. IV-VI) and the exterior of 1500 m (S. XIII).
Concept
The castle takes its shape and position of the need to be a safe, fortified and capable of receiving attacks without succumbing to them.
It is a fortress within a fortress that is the city itself, since both have their own walls and watchtowers and defense.
Structure
During the French royal domain, between 1228 and 1239, the castle was completely redesigned to become a fortress within the city.
Several structures were built. A barbican with a walk and a parapet wall merlonado guarding the entrance to the castle, just before the moat surrounding the entire inner wall. The entrance to the castle, framed by two towers, with Matacán, accessible only by a fixed bridge with a stone, followed by a liftgate driven counterweights.
The walls replaced the original fence completely surrounding buildings.
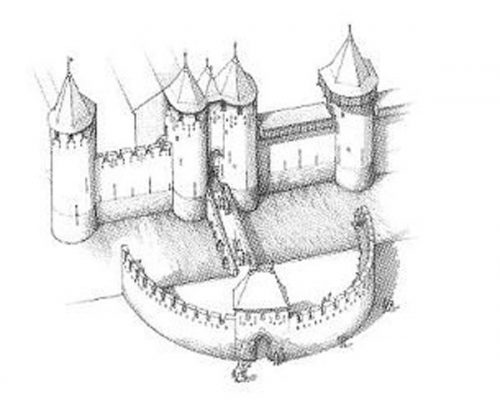
Castle Gate
At the end of the stone bridge, overlooking the pits, the door of the castle and single access point, is flanked by twin towers that defend the entrance to the main courtyard. Probably dating from the years 1230-1240.
Spaces
The castle of Carcassonne, a quadrangular, is surrounded by a double that may be traced to the first quarter of the thirteenth century and was built from an old wall.
The castle consists of two bodies in a building dominated by L and a watchtower, the tower Pinte. In the northern area is a chapel dedicated to Mary, which notes the apse of the Romanesque period. Only a fence separates the castle from the rest of the walled city.
• Matacanes
Galleries wood to launch missiles on several assailants. Can be seen from 40 meters in height above the courtyard and two from the belt of the castle walls.
• Castle Barbican
By semicircular, is the gateway to the castle is open to a wide moat crossed by a stone bridge.
Towers
On the walls of the castle rose nine towers, two of them being the highest in the city, the tower of the chapel and tower Pinte, the Visigoth period.
The rest of the towers were built along the XII, are identical both inside and outside: consisting of four plants, including the ground floor.
On the ground floor and first floor ceilings are vaulted, while the upper floors are flat. Communication between plants is done through holes in ceilings that serve as a spokesperson between them.
Tower justice
Built on the site of another tower Gallo-Roman prison to serve the Inquisition. The room on the first floor, vault ogival, presents some of the hanging hook, leather bags, the archives of the Inquisition.
Great Romanesque tower
Can join the palace of the viscounts Trencavel the watchtower, called the tower Pinte. Can only be accessed by the adjacent buildings.
Torre Pinte
Dominates the castle. Watchtower divided rectangular floor accessed by stairs.
Torre square bishop
The tower of the bishop is square, with the particularity of being halfway between the two belts, both runners cutting maneuver.
Tower of the Inquisition
The tower of the Inquisition, built in front of the Episcopal Palace, is round. One room had to be on guard before becoming a prison.
