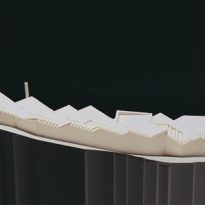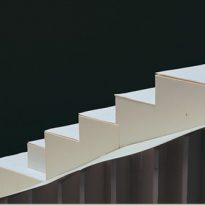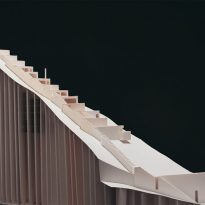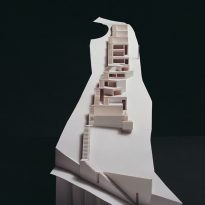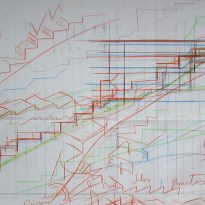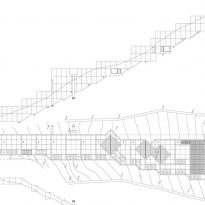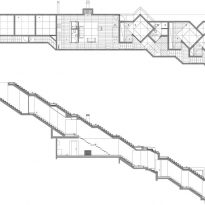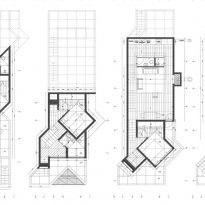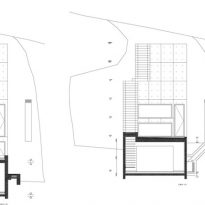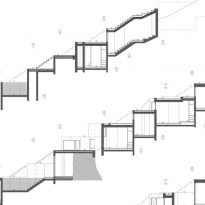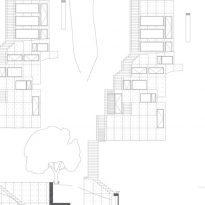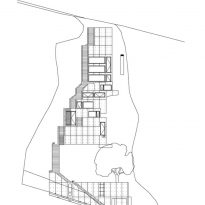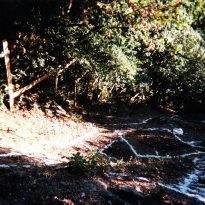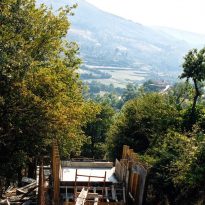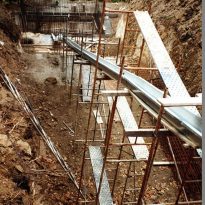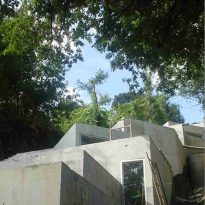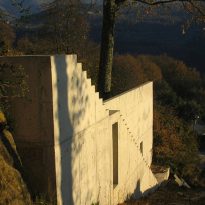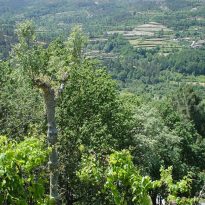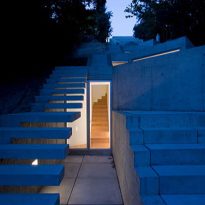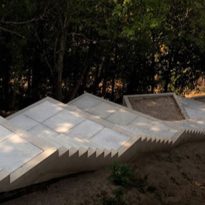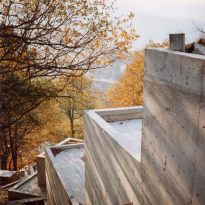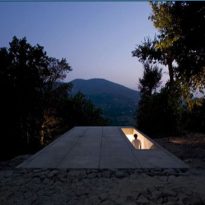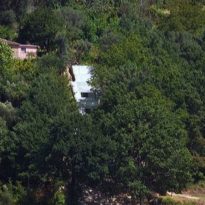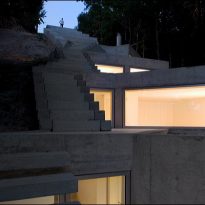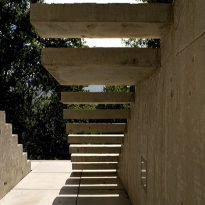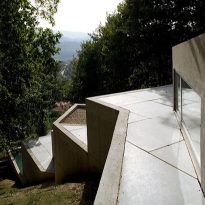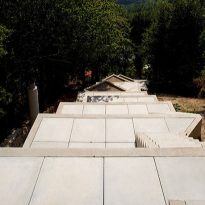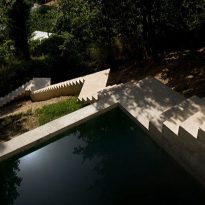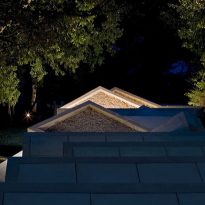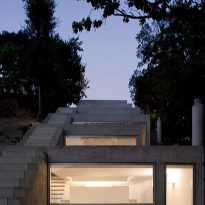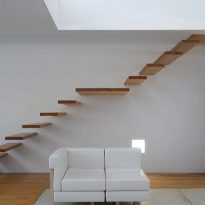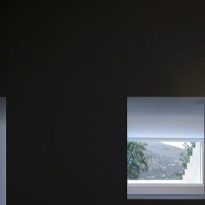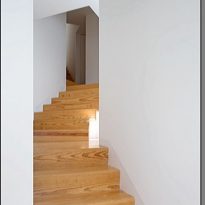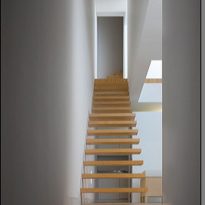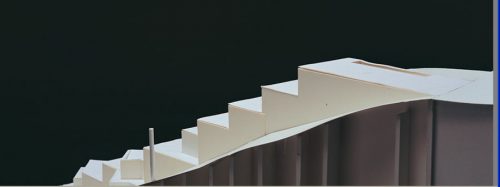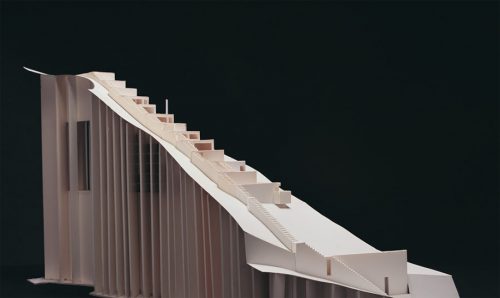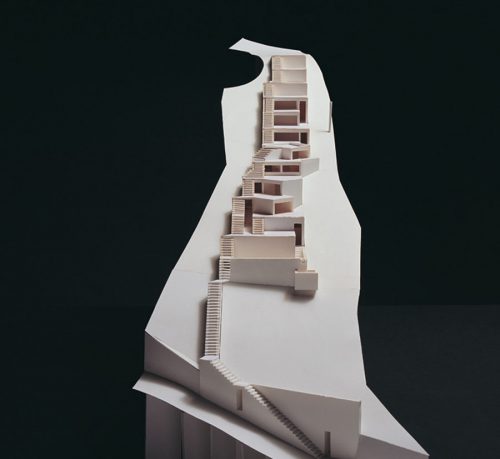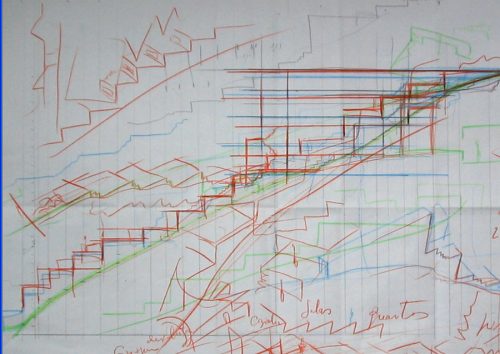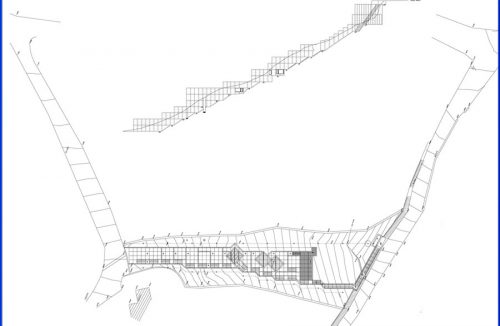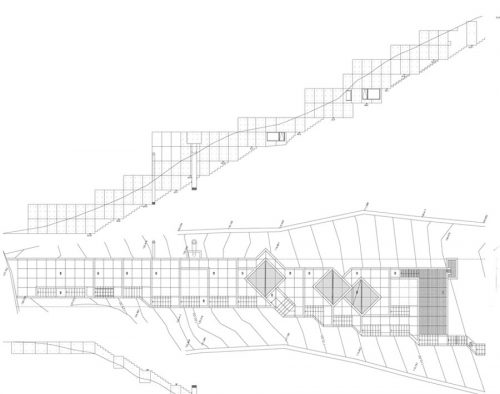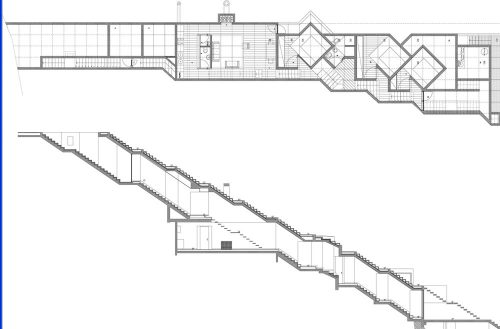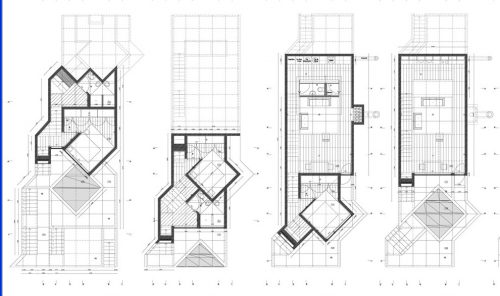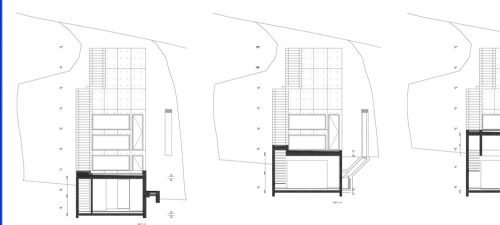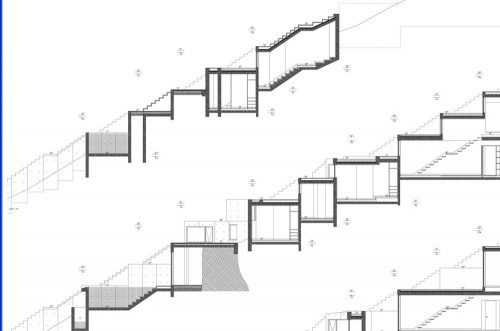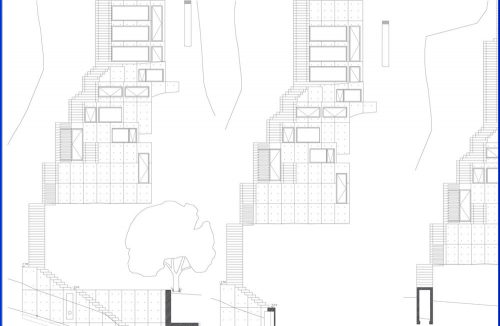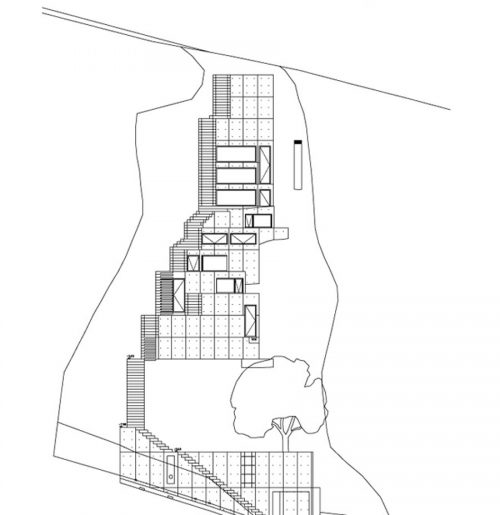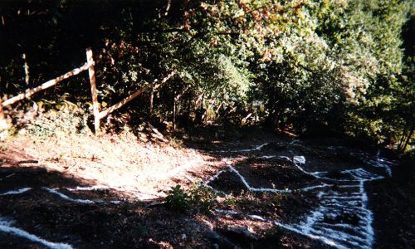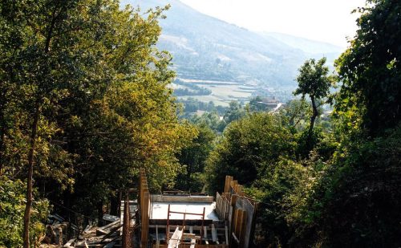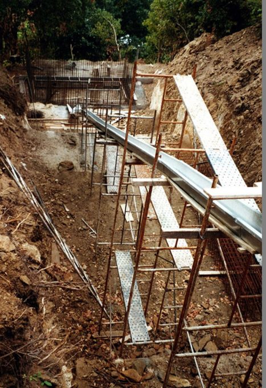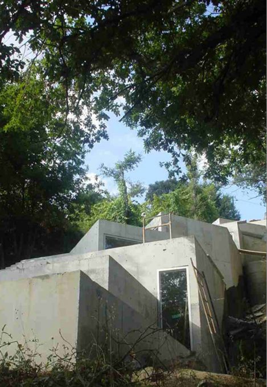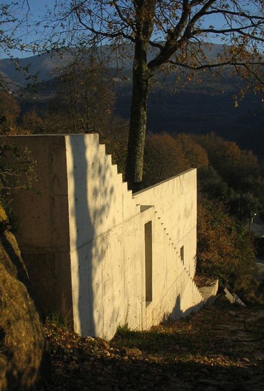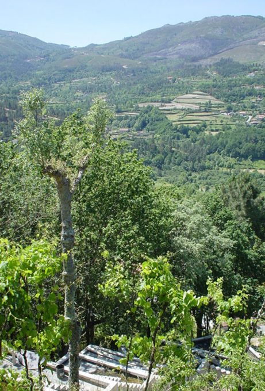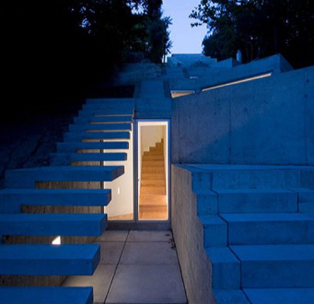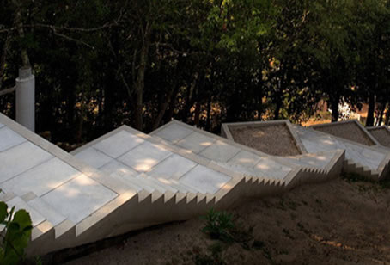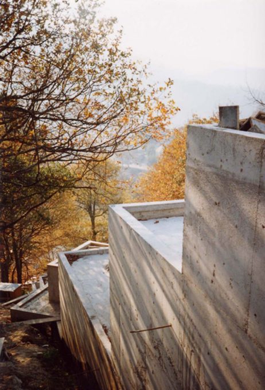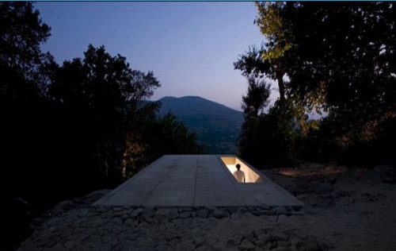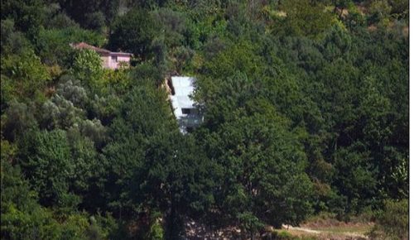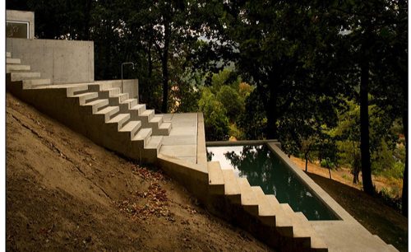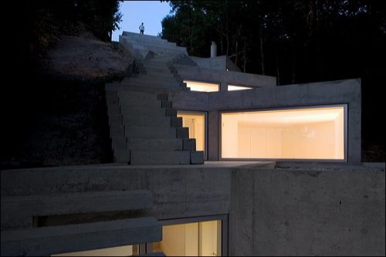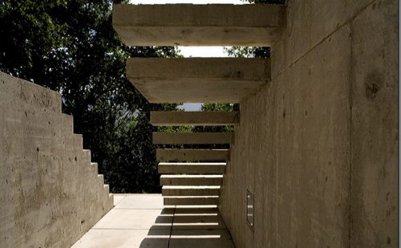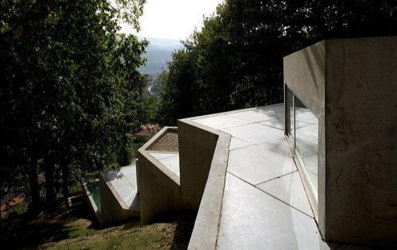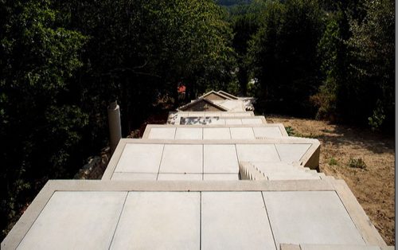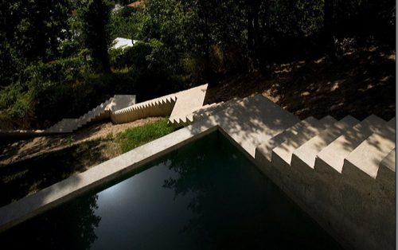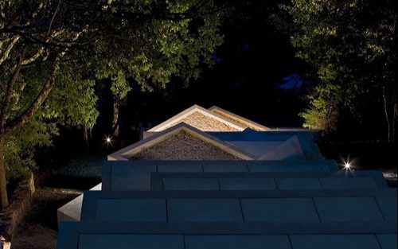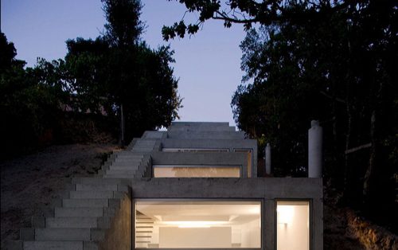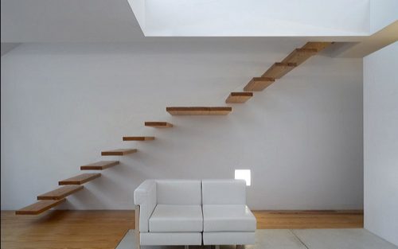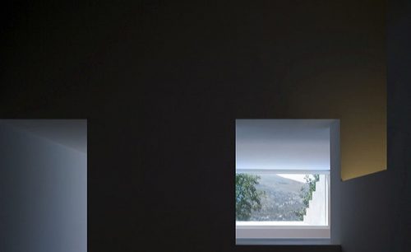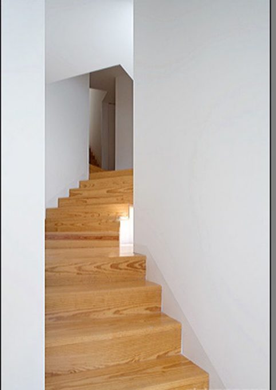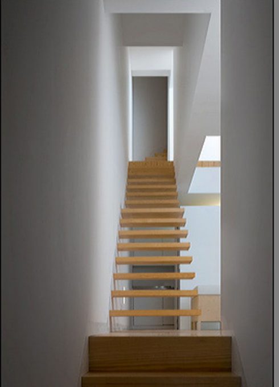Tóló House

Introduction
This house is distinguished by the radical in the way of implementing a solution to the problem of the slope and narrowness of the ground without losing the simplicity of the project
By a linear position at the center of the site, tried to save all existing trees and maintaining a strong presence in the area and to preserve continuity with the immediate environment and to ensure its original characteristics.
The form, resulting in a rigorous geometric abstraction modular, provides for the rotation of certain modules required to adapt to the morphological nature of the terrain, respecting the distance of the neighborhood covered walls, thus giving the impression of a natural motion and absolute freedom.
Situation
The property is located in an area of about one thousand square meters, at a place called Place Carvalhinhas das – Alvite, Deer Parish Community, Ribeira da Pena, Distrito de Villa Real, Portugal.
The land
The land is steeply sloped and has a particular configuration is very long and narrow. However, the fact that you are looking south you can get an optimal exposure to sunlight and can enjoy a particular natural light. The area does not exceed 180m2 habitable.
Concept
The architect planning a house that is proposed as a route between two points, while exploiting the best guidance in relation to their situation and sunlight.
The instability of the land along with the modest economic resources led to a triple-house functionality:
- The house itself and its interior spaces severely constrained by the existing topography.
- The organization of outdoor patios for the roof level of the different levels that allows outdoor garden
- Finally, the creation of a pedestrian link between the trails of upper and lower levels around the site, resting platforms throughout their journey, however, the game of various levels, as well as by providing shade trees. In this way, the house itself is a path. Its form is organizing a key road outside
Spaces
The steep topography of the land causing some characterizations in the development of space inside the house, with a distinct longitudinal development and a marked pending in the same direction.
The project consists of a vacation home with three bedrooms, a guest bathroom, living room, dining room, a kitchenette with sink, pantry and even a small outdoor swimming pool.
Due to reasons of functionality and integration, it was decided to organize the main entrance from the street, where vehicle traffic was possible. This road leads to the northern top of the site. However, it is possible to access the home from a rural road from the south. Its fragmentation, necessary due to its rugged topography, transforming the entire membership in an interconnected by small volumes, creating a defect that allows a safe and rational use of the site.
The external staircase that links the interior courtyards reflects the ladder that has the same function of joining the compartments, which are also developed through levels. In this way, the stairs are outside the inner ceilings.
The roof acts simultaneously as a support floor for the gardens: similar to the traditional threshing floors and courtyards of the northern regions of the country with mountainous terrain.
Structure
The reinforced concrete walls keep finishing outside shuttering a special, having designed its estereotomía.
The few non-resistant walls are constructed from cement blocks filled with sand, which will be to revoke and interiors painted in white
Materials
The choice of concrete creates a similar idea to the rock mass naturally appear on the site. In this way, the term is acquired from a continuous concrete structure, the most efficient one such site, and once again be making use of the modest resources available, why was the need partially burying the house, creating a successful behavior change and providing security.
Also reinforced concrete pavement, creating an open space between it and the plot, which is essential to ensure a satisfactory thermal behavior improved land, with some as high water tables.
PVC insulated tarps around the foundation, walls and roofs.
The material covered will be covered with insulation and roofing prefabricated not slippery. Some courtyards were filled with humus for a plane of grass.
The interior floors, doors and baseboards are made of wood, except in wet areas. External doors and windows are double glazed metal and to improve its thermal and acoustic insulation.
