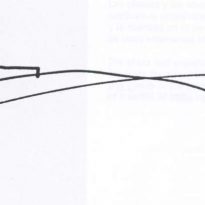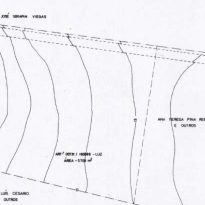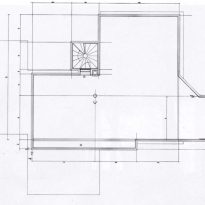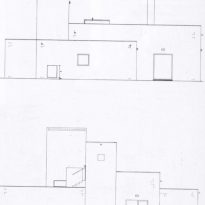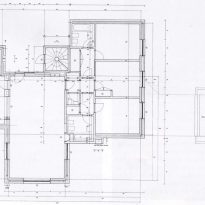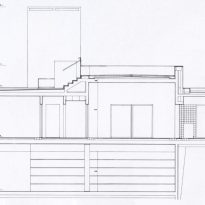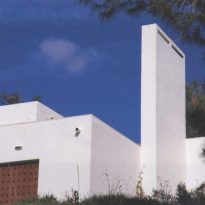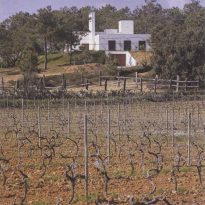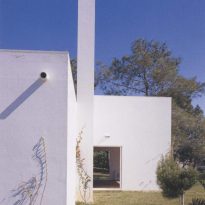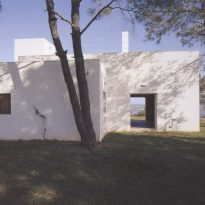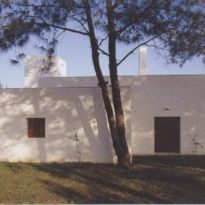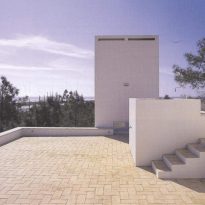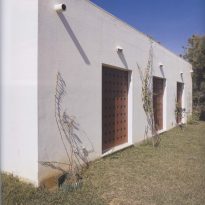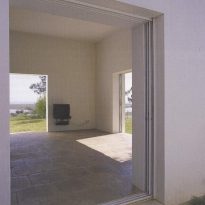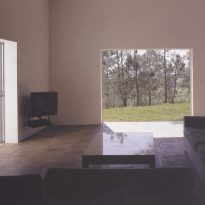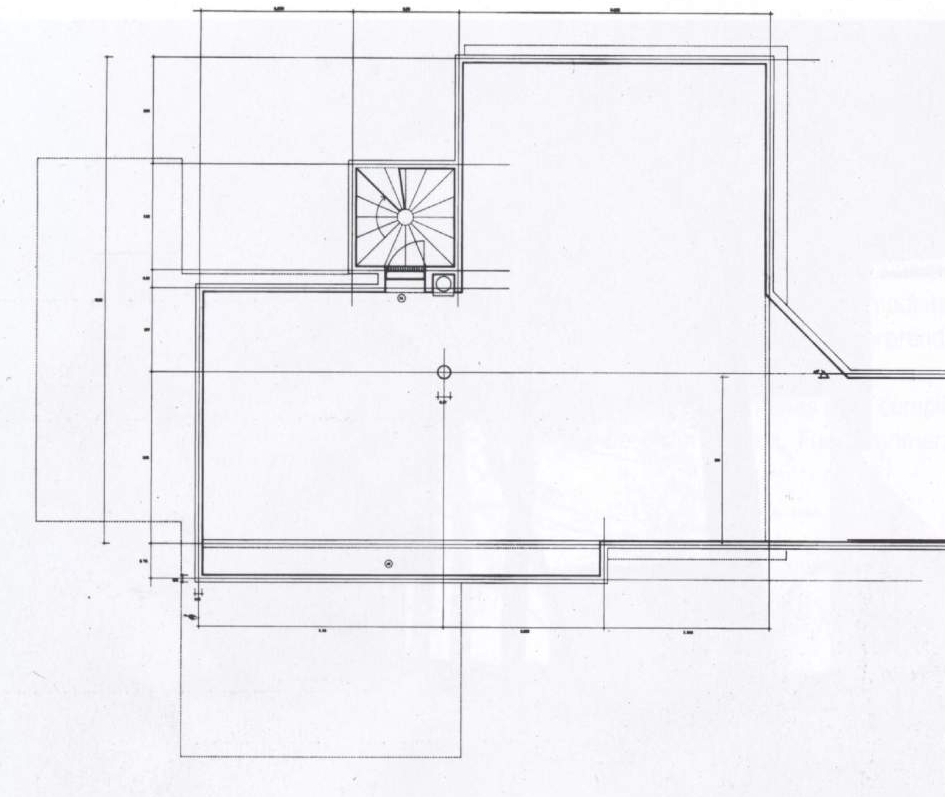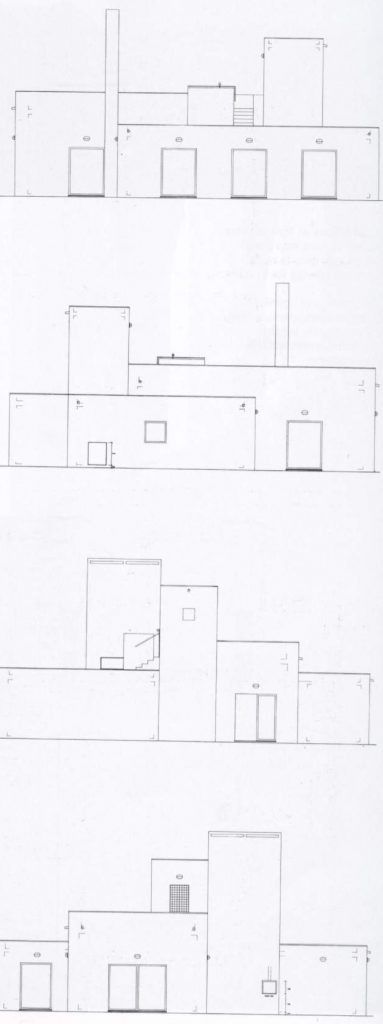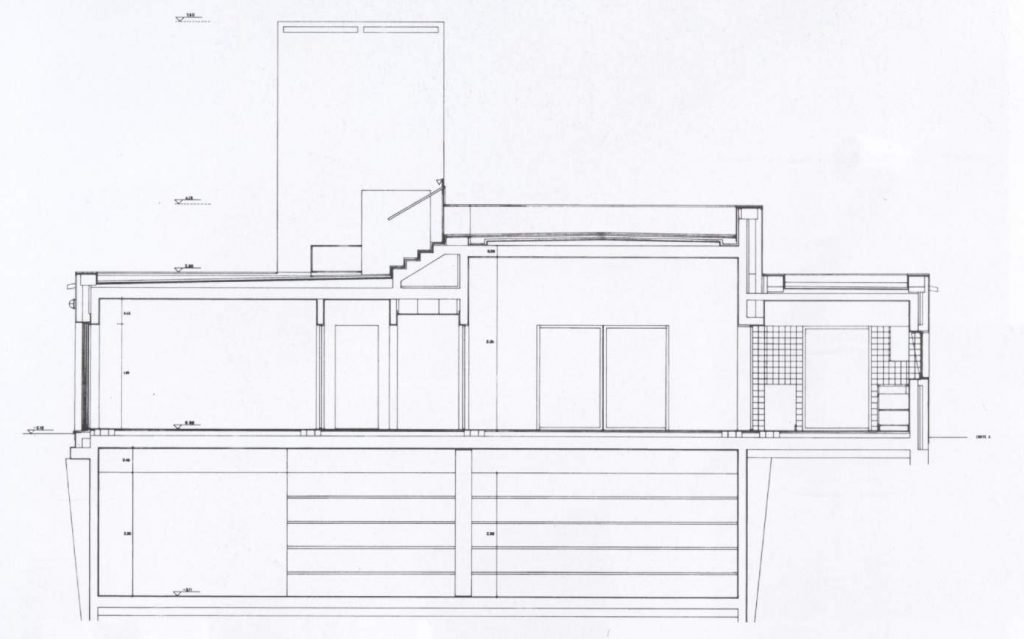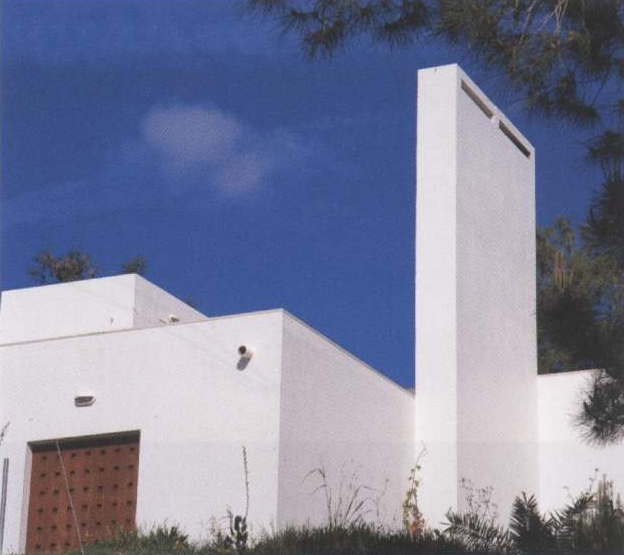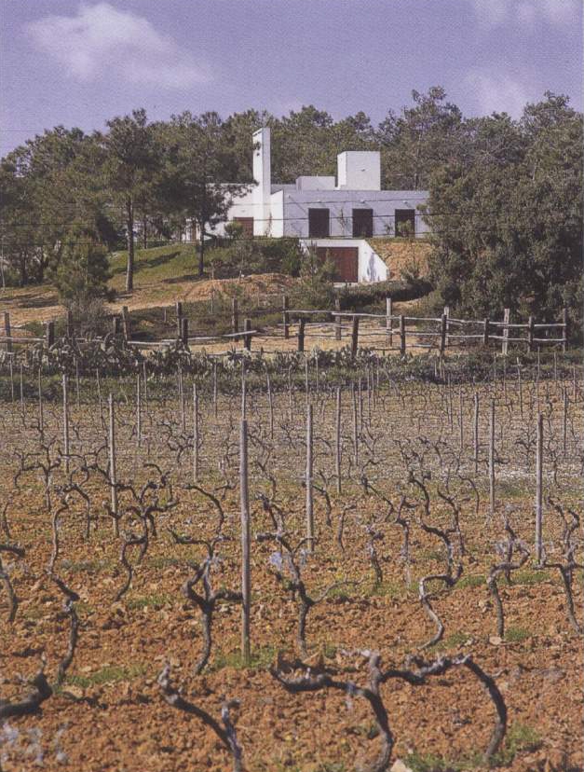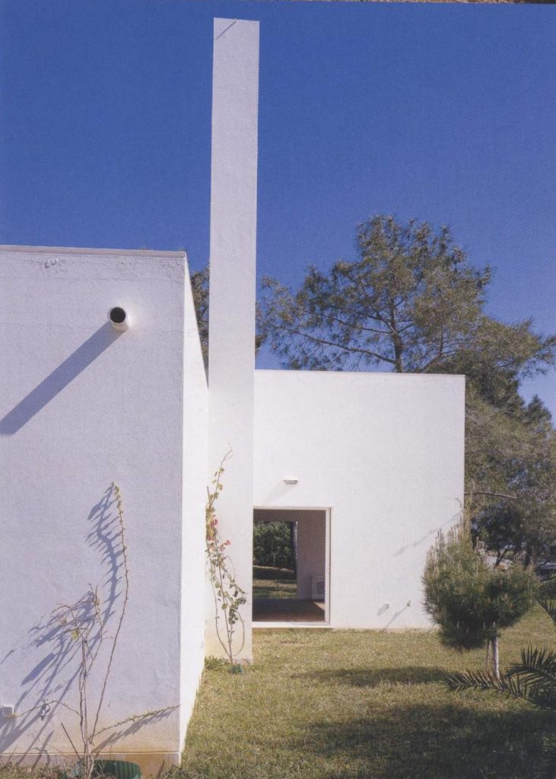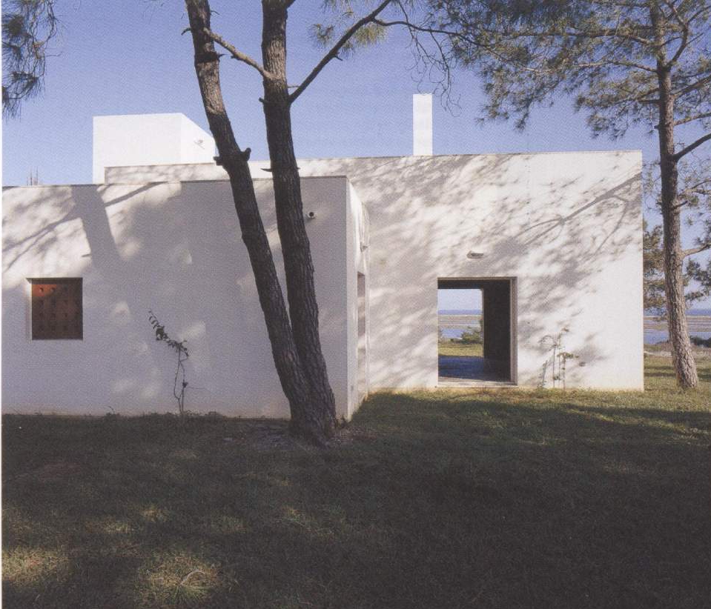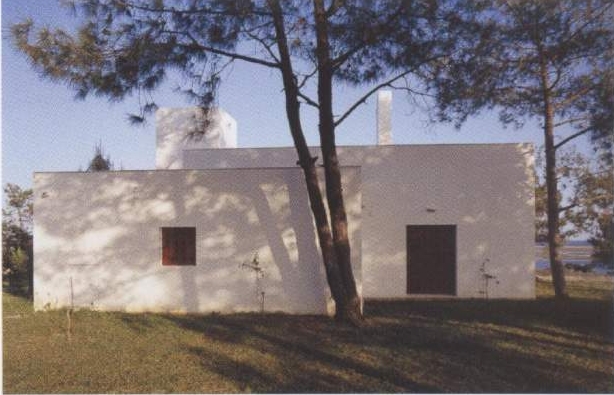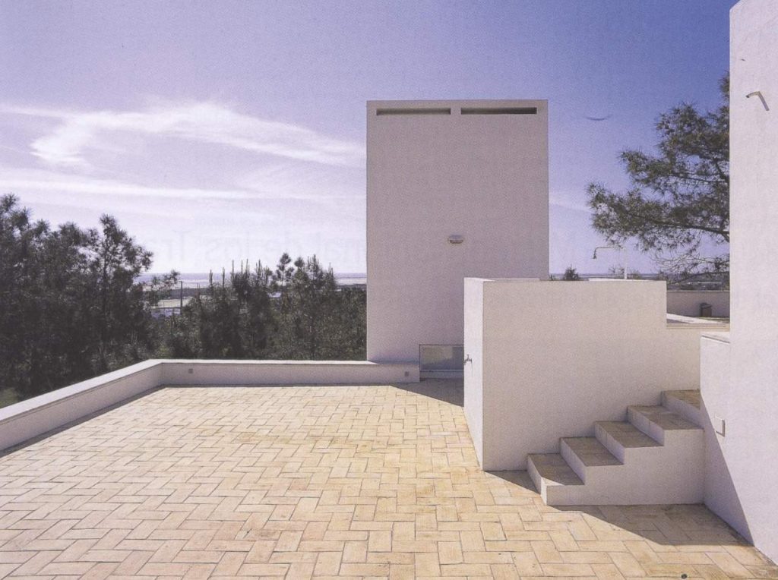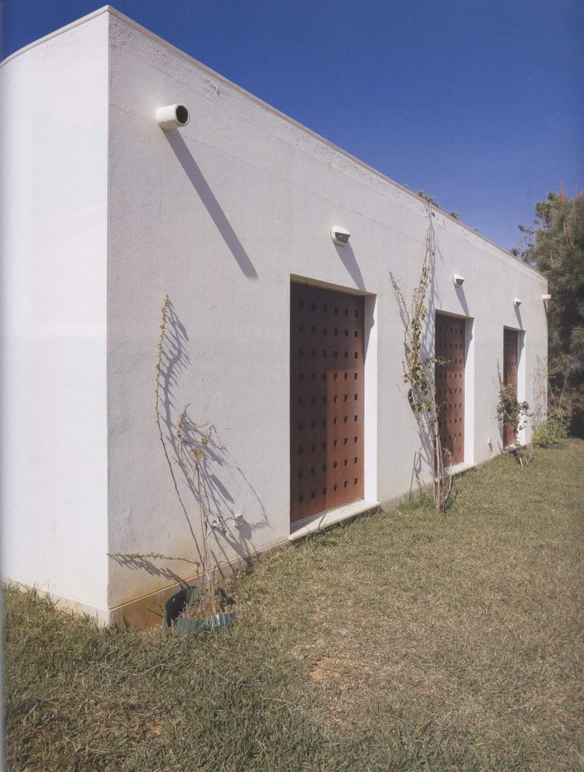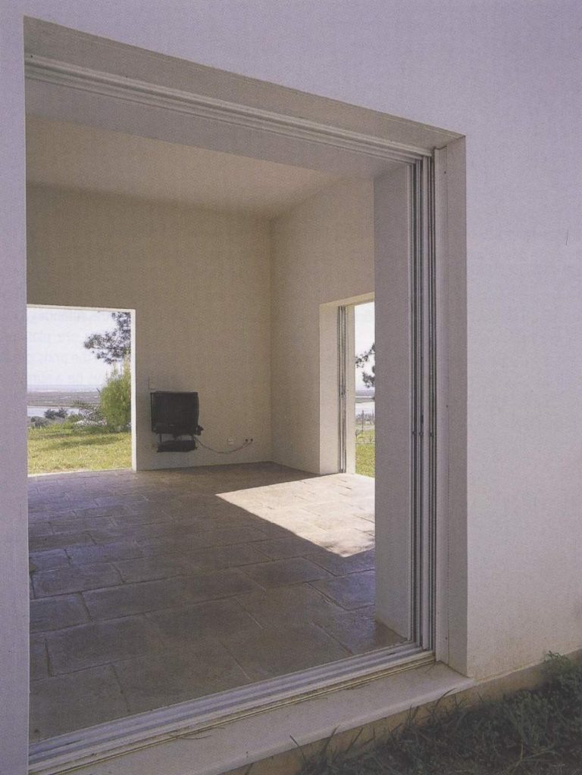House in Tavira

Introduction
This project started in 1991 at a time when the architect is working on a smaller scale, generally houses, in which is seen as implicitly makes Souto de Moura and regionalism as evidence in the vast majority of its works echoes an antinomy tradition / modernity.
All this achieved harmony between design extremely precise and intelligible, the construction is never confusing, mixtures are excluded, the function of each element is differentiable.
Location
The work is located atop a hill in the village of Luz de Tavira, in an area distinctly regional and rural characteristics. The location allows thanks to be elevated over the valley that surrounds a broad and extensive visuals.
Concept
While the program was the most important single reference to the undeniable advantage of the highest point of the terrain and where to set the maximum aperture for visual and set to work as an important reference point.
According to the architect “was the first time you use several volumes to fulfill specific functions of a program, was the first time I opened the doors and windows in a building.
This refers to the way I work the architect, first you can see plants and elevations explain the simplicity and clarity in the composition of white volumes.
Second is about how to work the walls and windows, these invisible and continuous, because they hide inside the wall, open the most in 40% of the facade. By his own blast holes in the facade seems the most banal thing in the world, but this is the rule that strengthens the rebels functional
Spaces
It accentuates the horizontal, the walls are projected on a straight line connected to the main directions of access to traffic, to the views of the surrounding landscape.
Souto de Moura felt the need to steal the territory of human intervention that involves magma, demarcates a domain within which the house can be a particular domain by an enclosure wall.
Inside spaces are well marked by the pure volumes that serve as envelope and the relationship between indoor and outdoor spaces is done through some holes that can hide the leaves of the balconies.
Structure and Materials
He chooses a very simple and elemental anti constructive rhetoric, the walls appear as large and heavy to “wade in” to like the same Souto de Moura said permit survival, the survival of Architecture.
Under the load-bearing walls (smooth concrete blocks) there is a less fettered supported on a foundation run.
