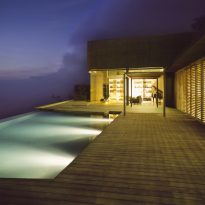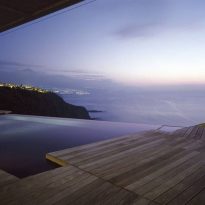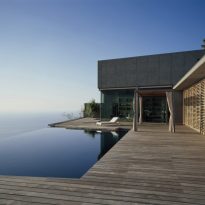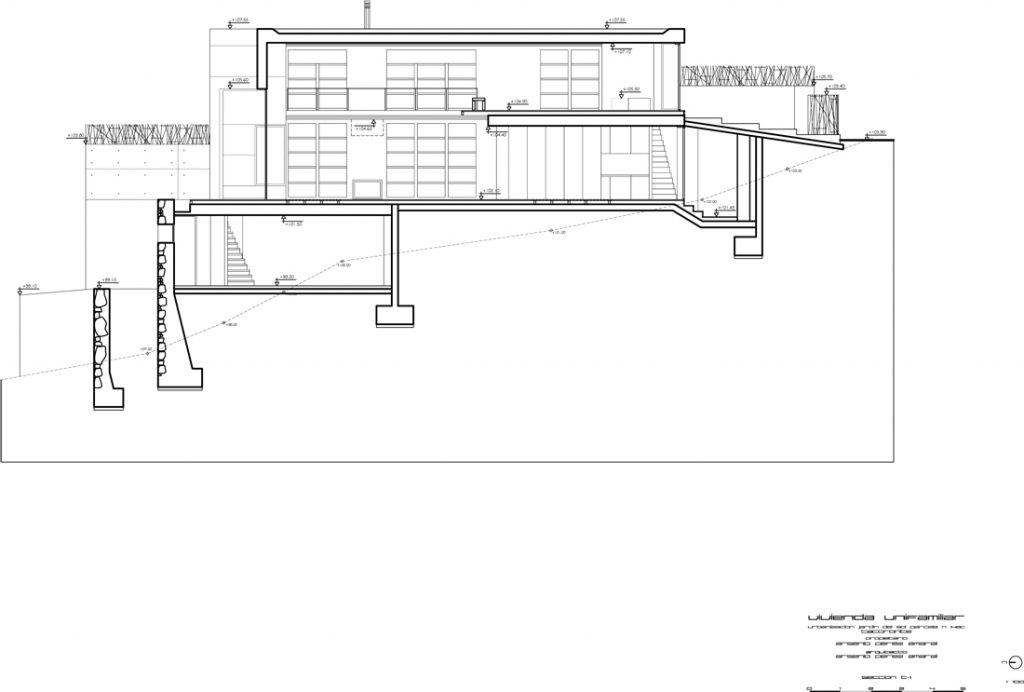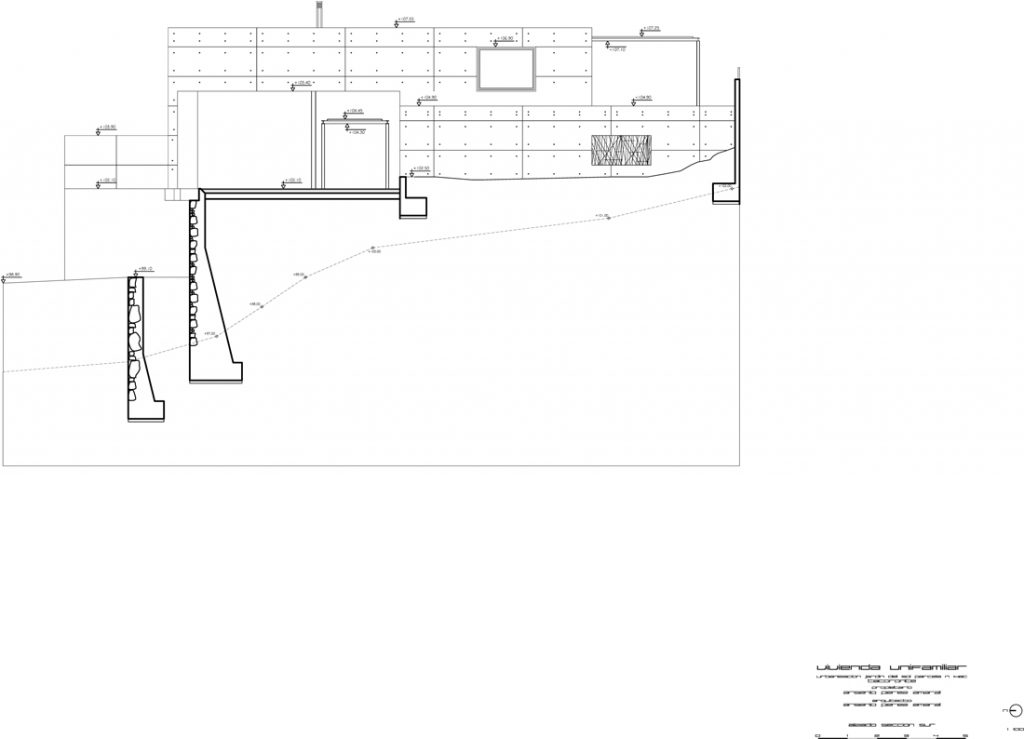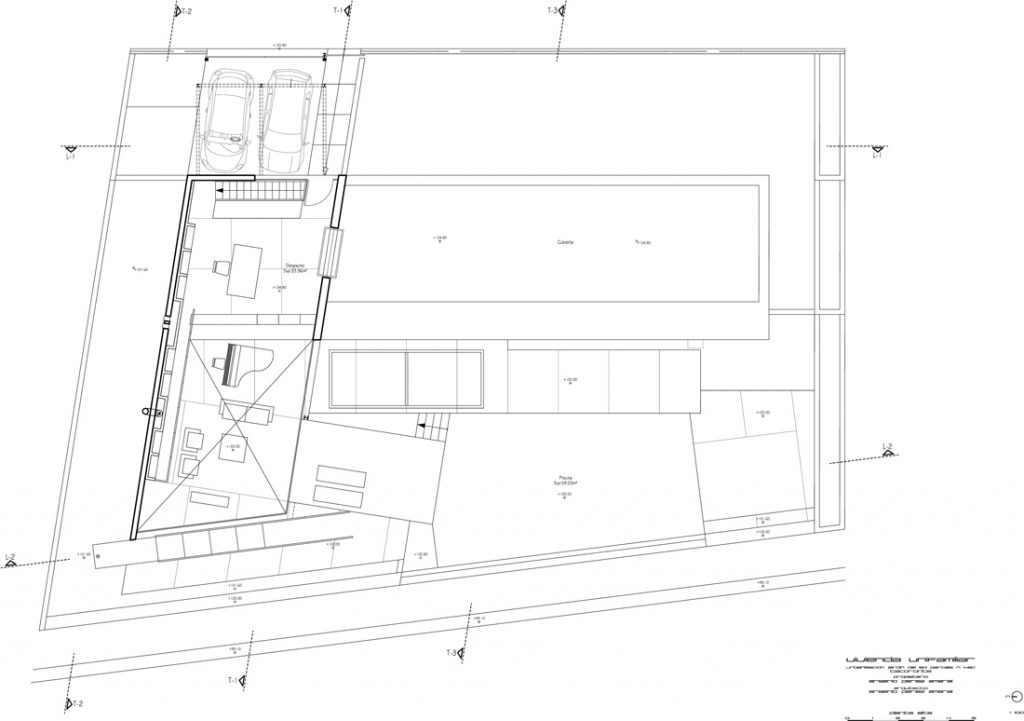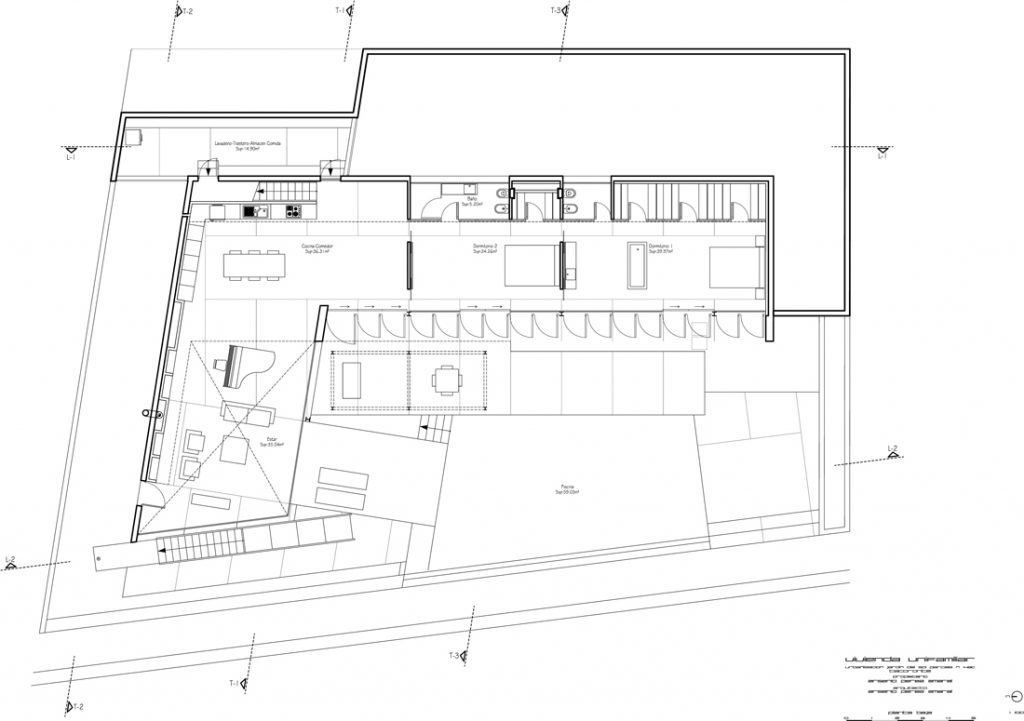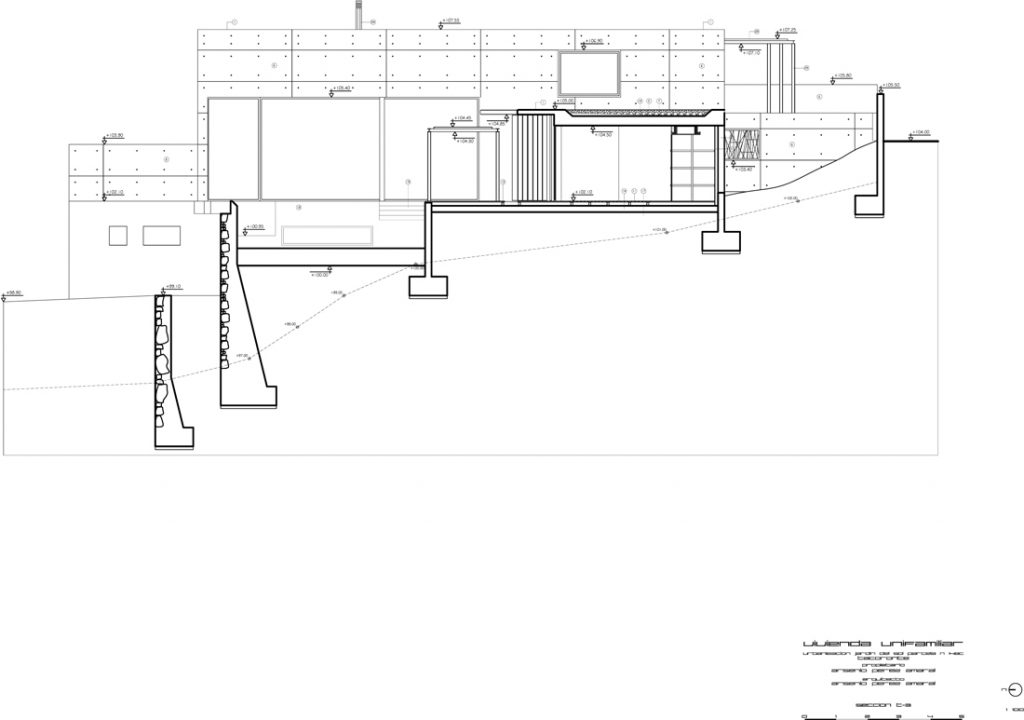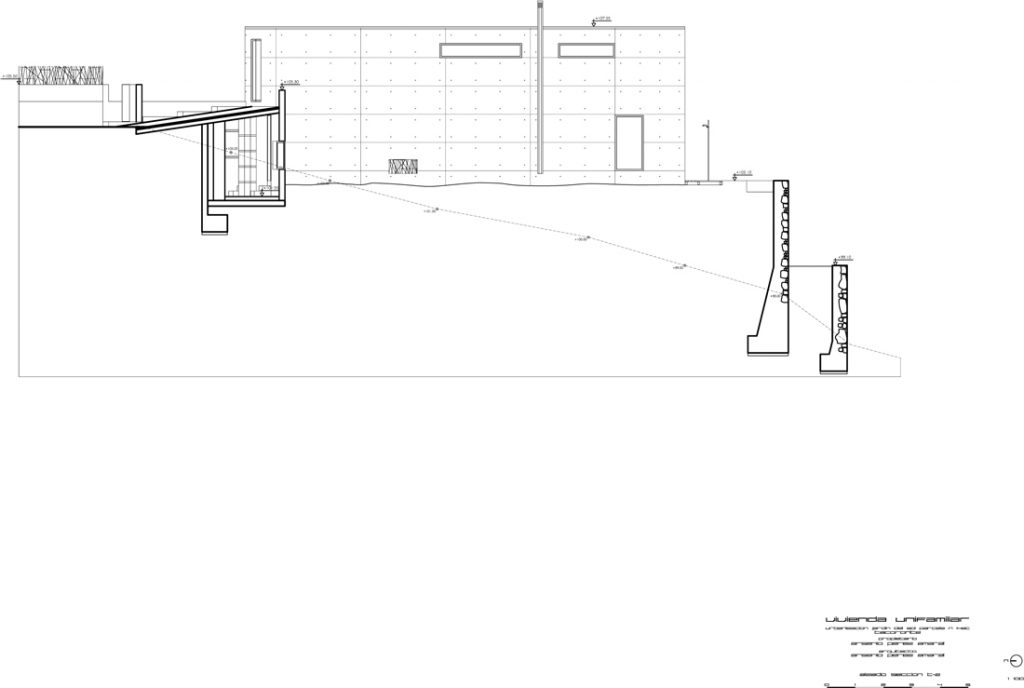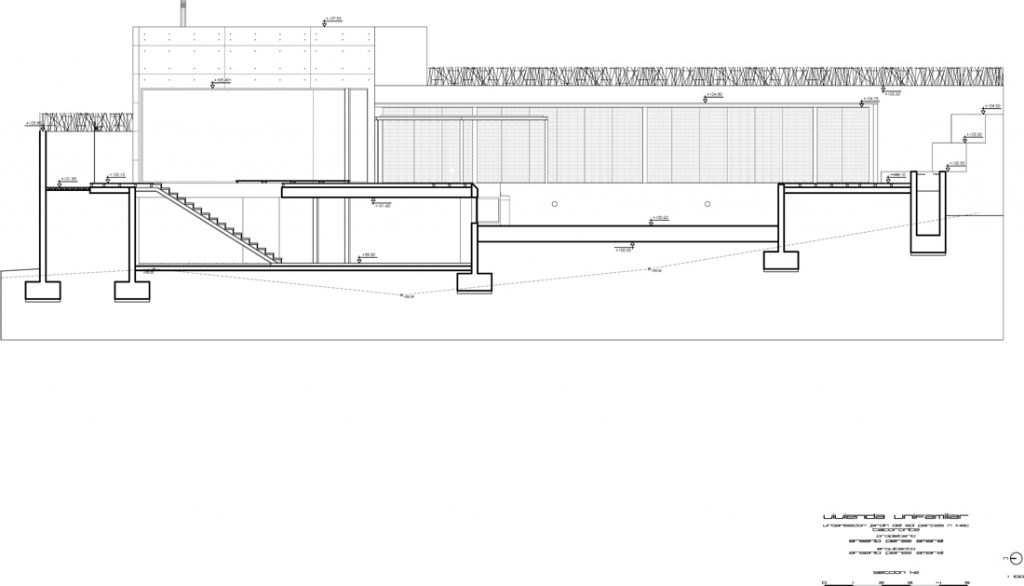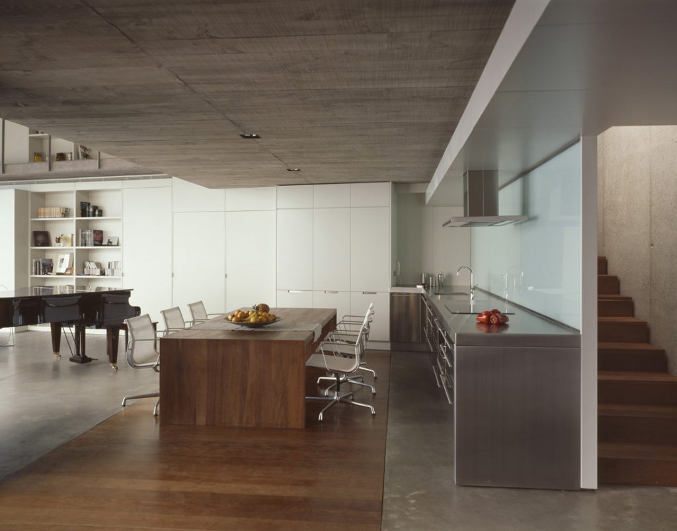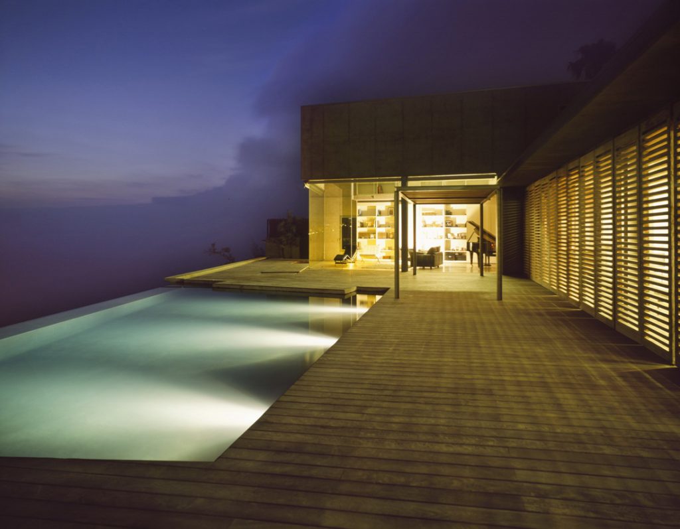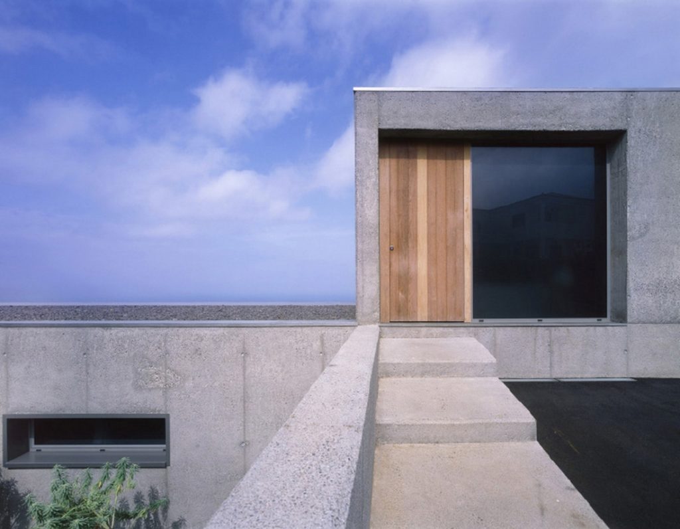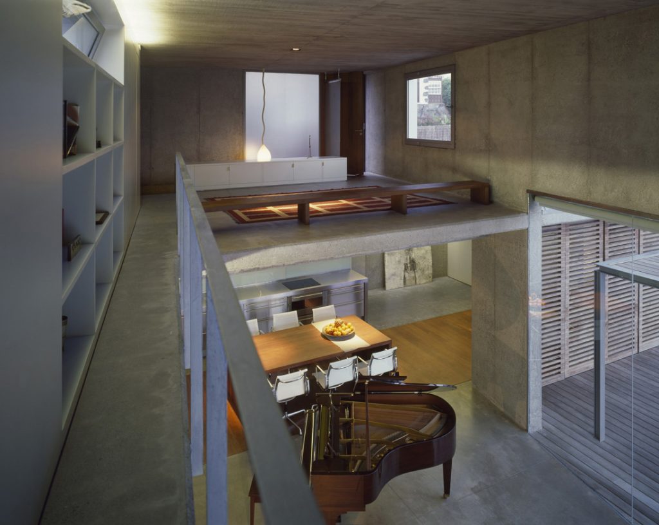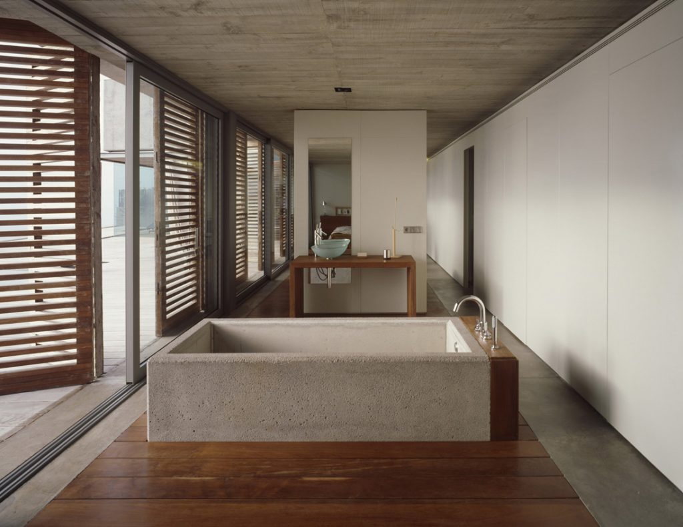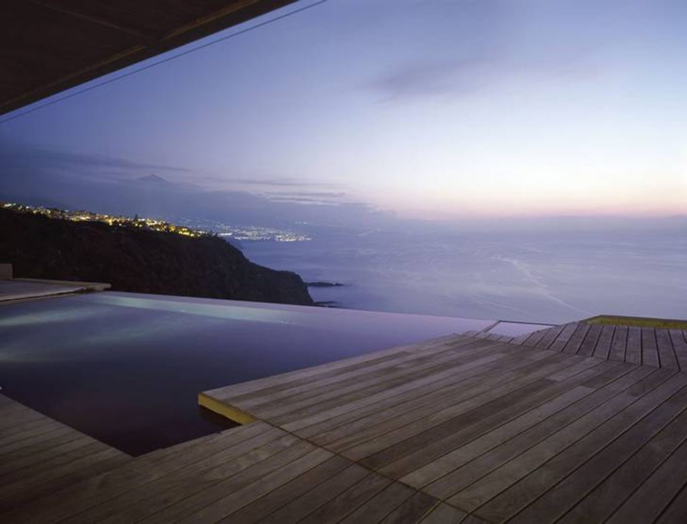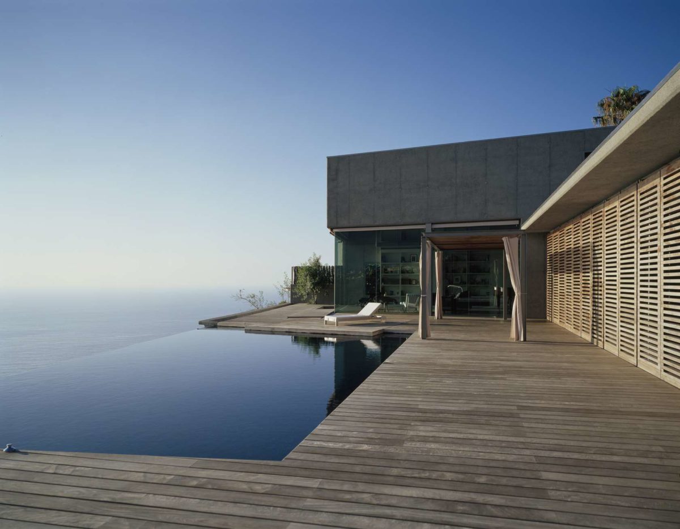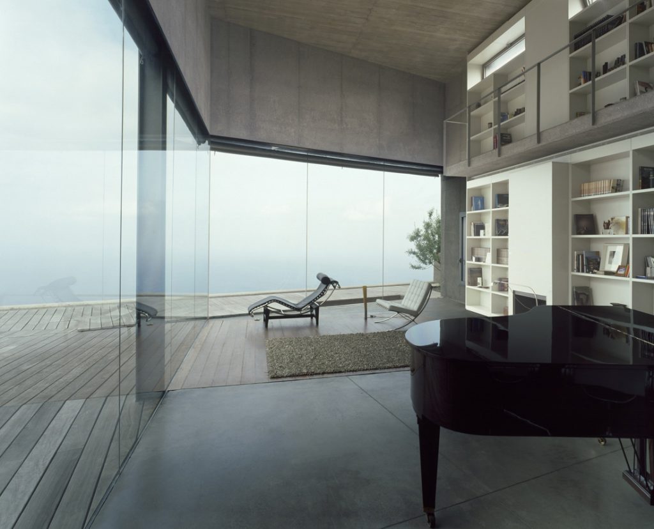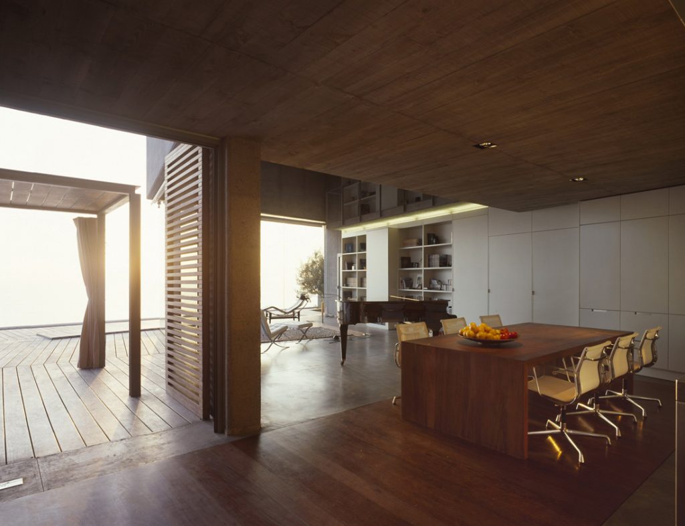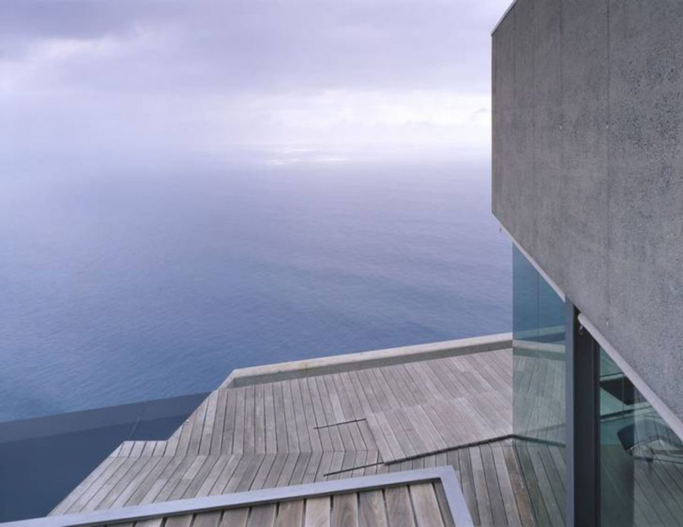House in Jardín del Sol

Introduction and Concept
The location of the house on the edge of an impressive cliff 300 meters high with a black sand beach, the Teide and a large area of the north coast of Tenerife has proved decisive in determining the architectural proposal raised by their authors.
The idea of home is to insert a monolithic piece of concrete and glass on a wooden platform at the edge of the natural slope of the cliff emphasizing, in this way, the sense of border situation in the plot.
The architectural elements of the speech was directed toward this fundamental principle of the architecture of contact with the natural environment In this way, the volume of the materials and architecture are moving towards this basic fact of the housing organization with the surrounding landscape of so that the landscape and architecture are an integral part of the foundation.
Situation
The population of Garden of the Sun where if the work site is located north of the island of Tenerife in the Canary Islands archipelago belonging to Spain despite being off the coast of Morocco and the Sahara in East Africa.
The house is located on a cliff 300 meters high and offers magnificent views over the Atlantic Ocean.
Spaces
The perception of the house from the entry occurs in a split as it enters from the top on a volume of two levels which houses a space to enjoy the sight of Mount Teide and on a double-height living room from which has a first printing of sight of the sea, from this point seems to be a vertical wall of water. Since the first space, and by a straight staircase at the back, you reach the level of the living-dining-kitchen. The north wall of the space occupied by appearing in a large double-height library DM lacquered fireplace and easy whereas the rest were resolved through a large glass windows of a bone to avoid any disruption in the perception of the views.
Paralepipédico a module on one floor houses the bedrooms and service spaces and put the volume at low altitude twice in two constituted an L-shaped piece that opens to the south and west directions. Operation rooms (bathrooms and locker rooms) are closed in a box of dry finished walls painted in DM modulated so that they do not identify the doors in this way constitute a single body that serves as a counterpoint to the glass facade that completely da oceanfront are protected and that only through a blind modules practicable ipé wooden facade giving the image of a body and semi-continuous. This resource emphasizes the view from the inside of all rooms, enjoying the changing environment. Some DM lacquered sliding panels or connect the two separate spaces devoted to sleeping areas, allowing the use of both independent and can be accessed from the terrace and they each have a bathroom. While bathing in the first bedroom is located entirely within the service box, the second bedroom located disintegrates a sink and a tub of concrete in the space of the room and the two remaining parts inside the box. The rest of it deals with changing rooms, a bedroom and for the first three interconnected to the second.
Described the two volumes are based on a wooden platform ipé surrounding a pool, black and located on the edge adjoining the cliff, so the water surface seems to melt into the sea. In this way the whole house has views of the sea and the coast highlighted by wood and water. This is intended to place part of the house, adding a companion to the landscape architecture.
In the basement, with independent access from the terrace, a gym is located from which you can see the inside of the pool through a glass wall. The rest of the surface of the basement floor appears occupied by a gallery where service facilities are located in plumbing and sanitation, thus results in its entirety.
Materials
All the volume has been built over, outside and inside, in concrete abujardado. The facades are to be solved in full view with continuous glass enclosures protected Ipe wood blinds in the bedroom area and outdoor canvas blinds in the area of the room.
A pergola-free steel and timber provides a level of shade to part of the terrace.
Gardening, native species characteristic of the cliffs, is only on the slope between the street and built the volume, so that the house seems to fit with the natural hillside.










