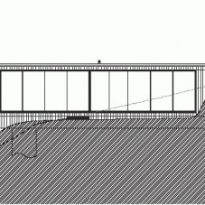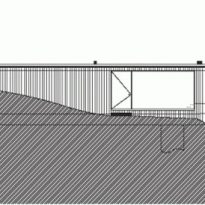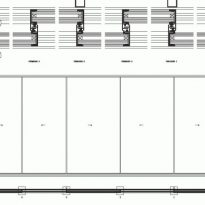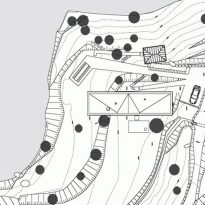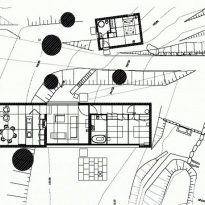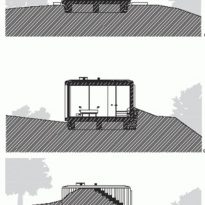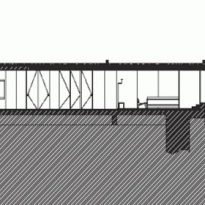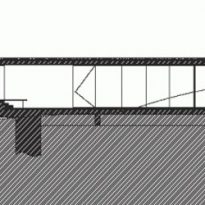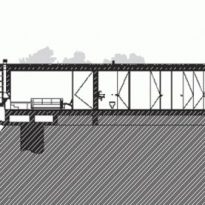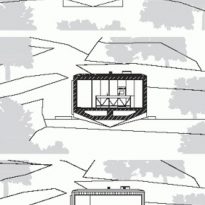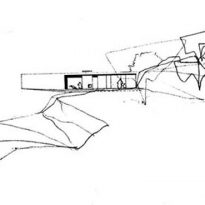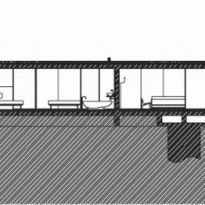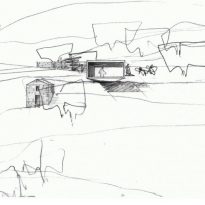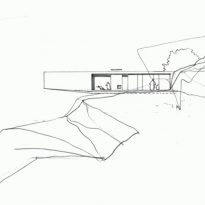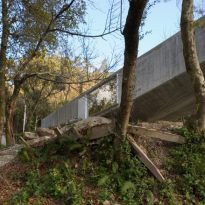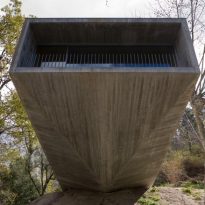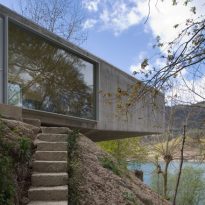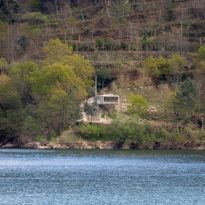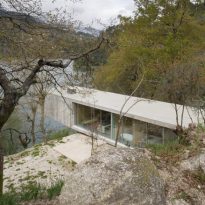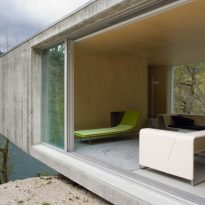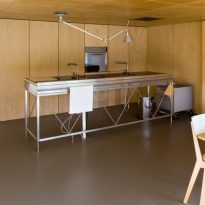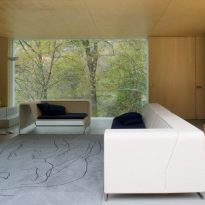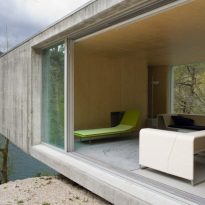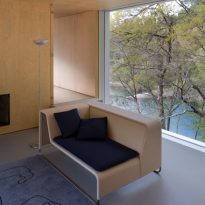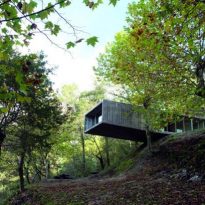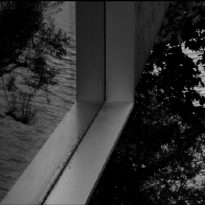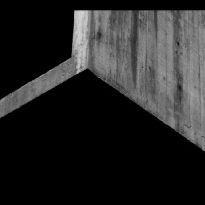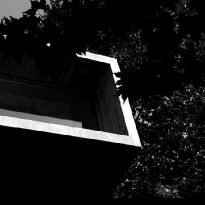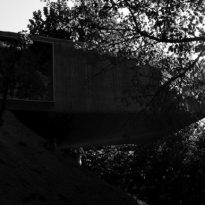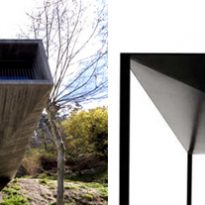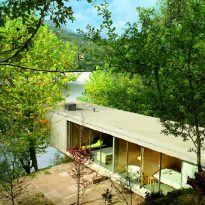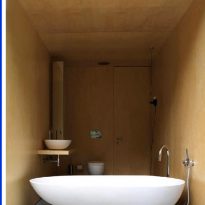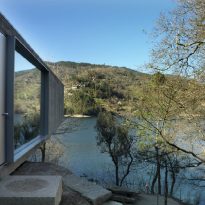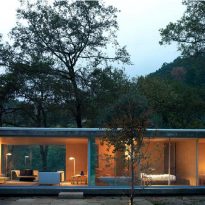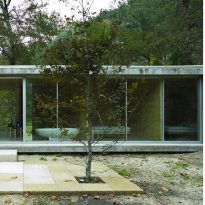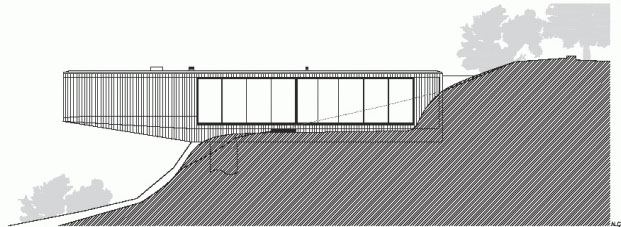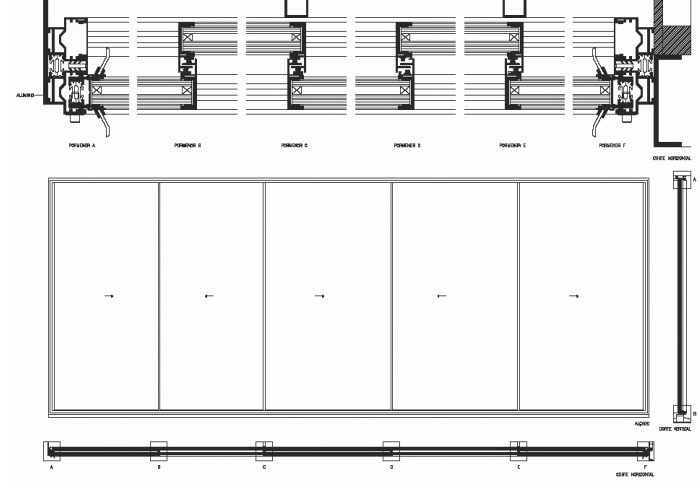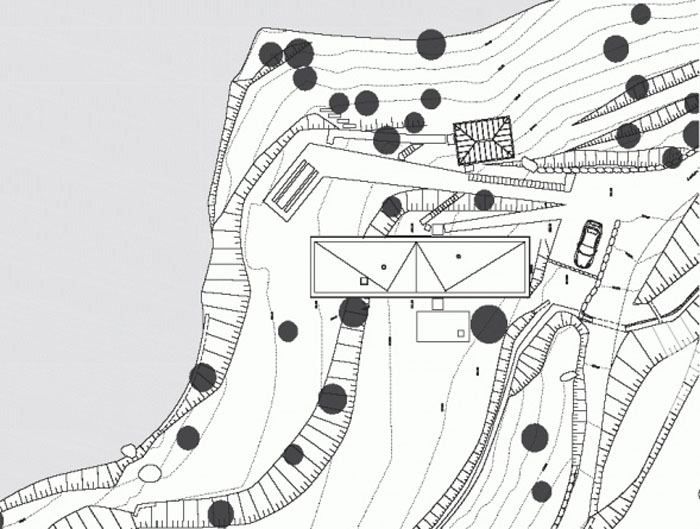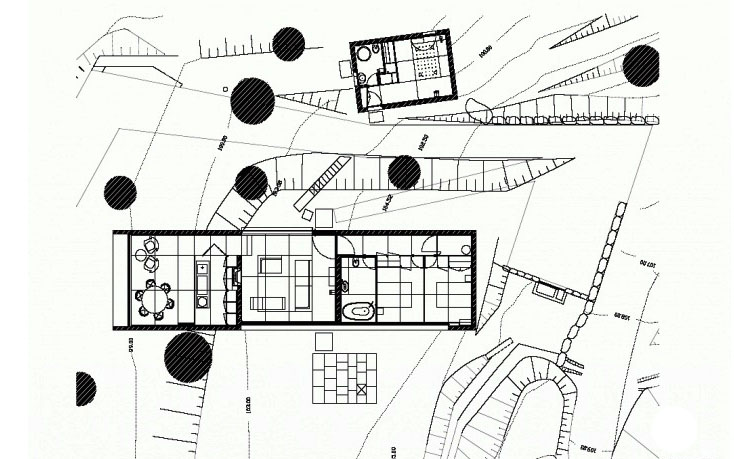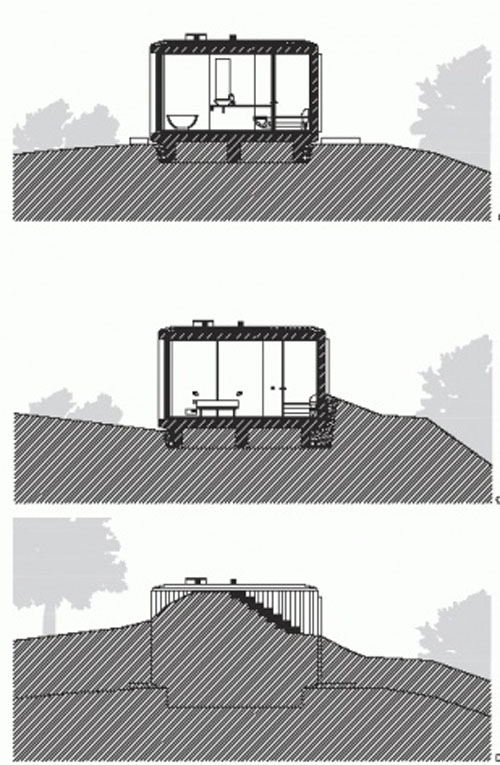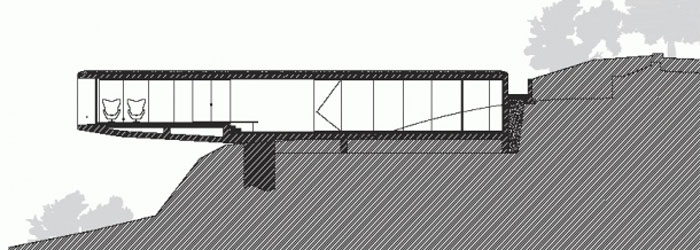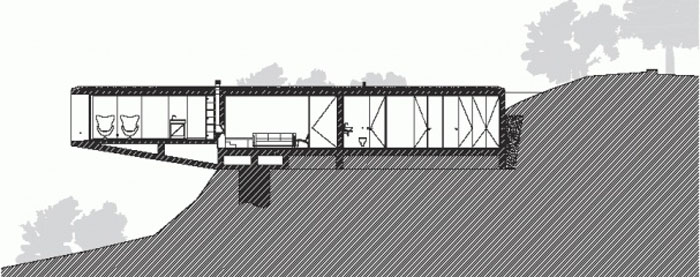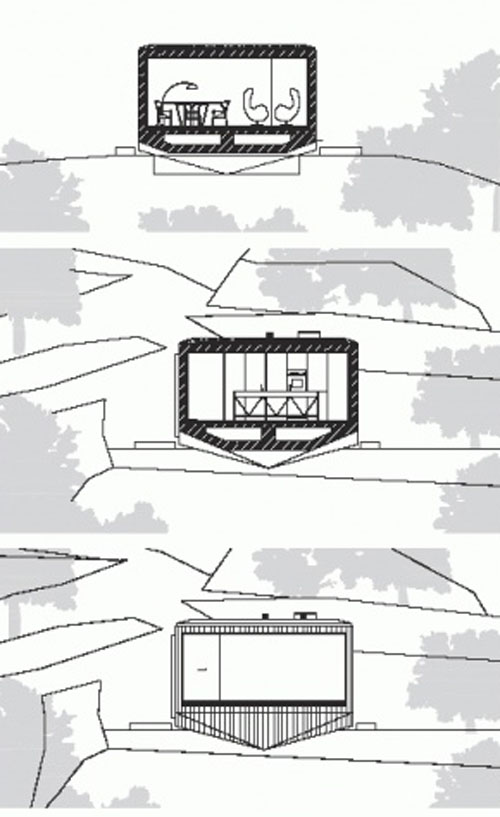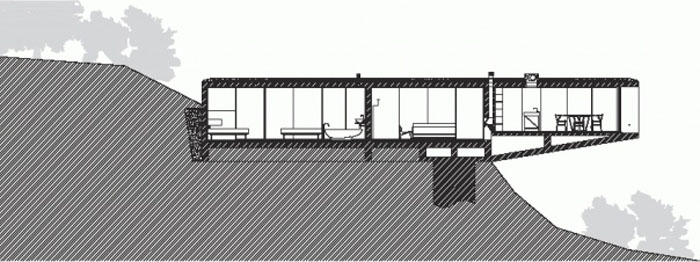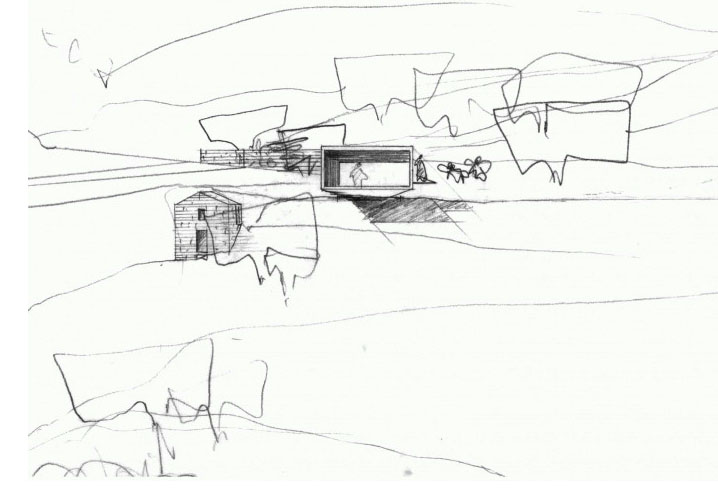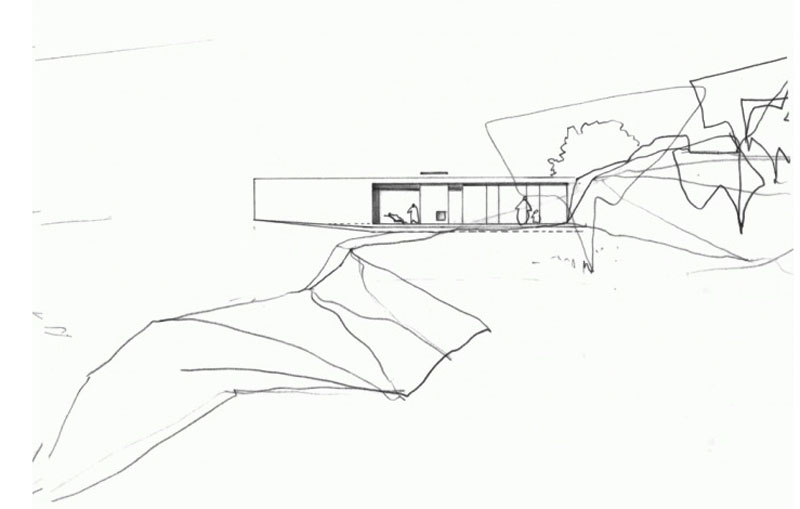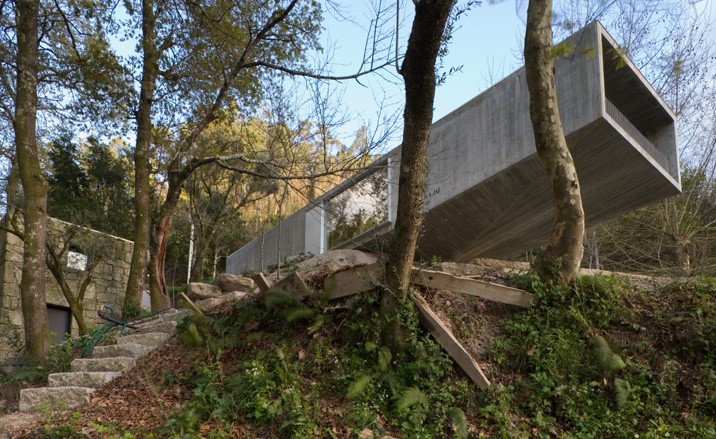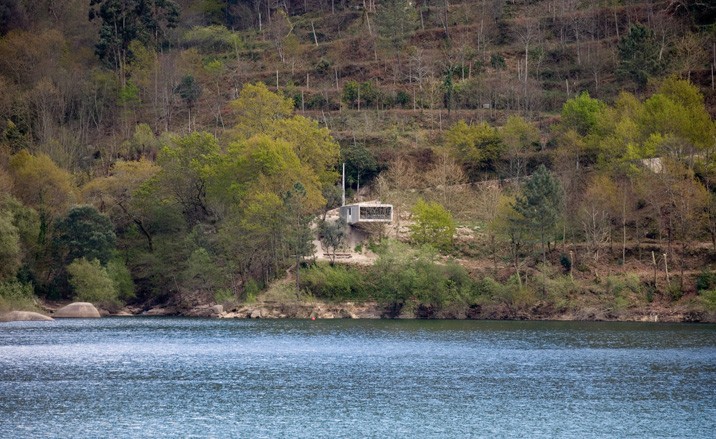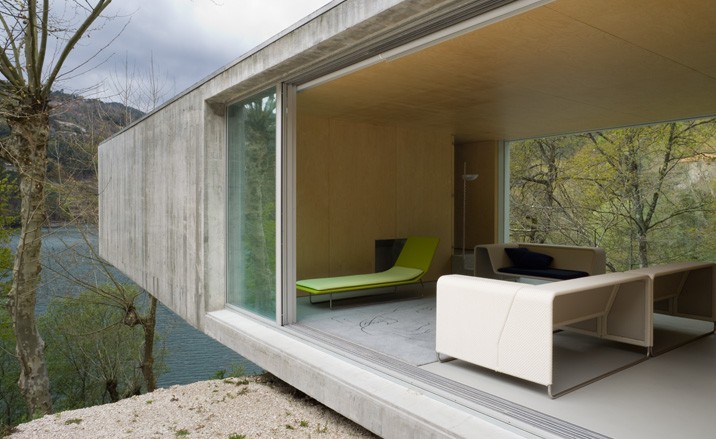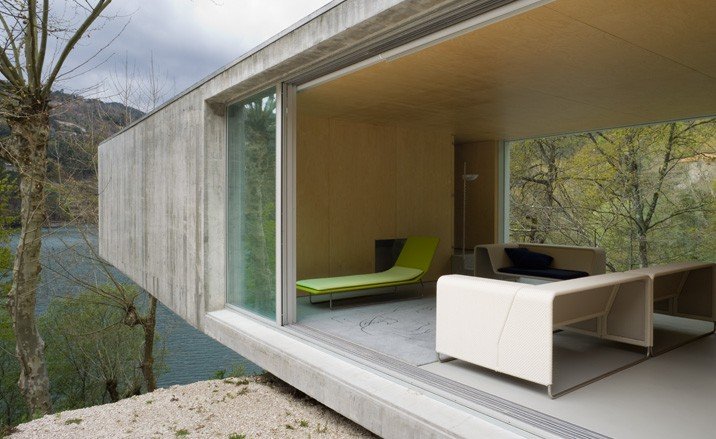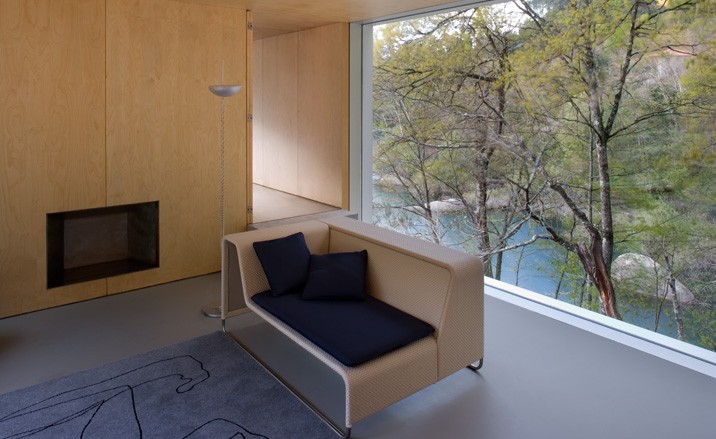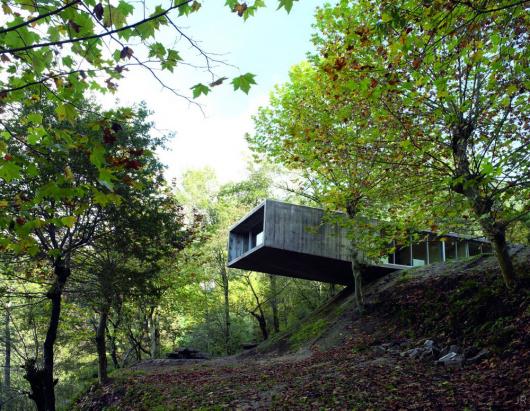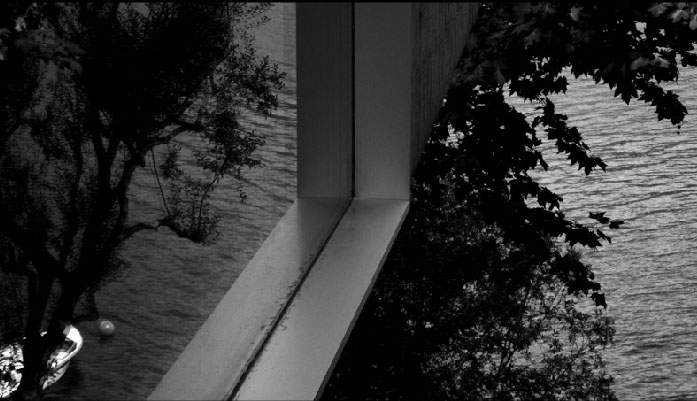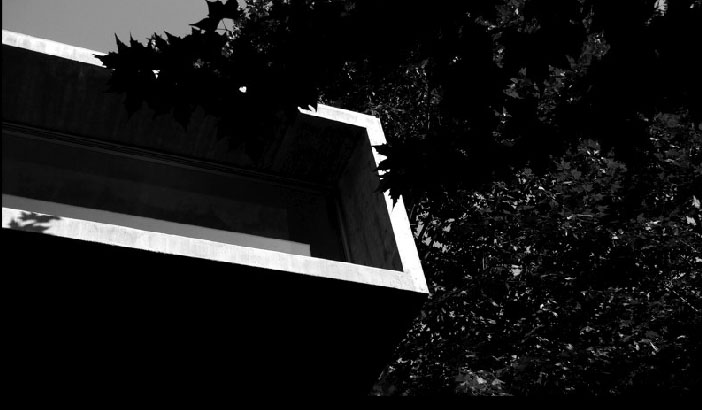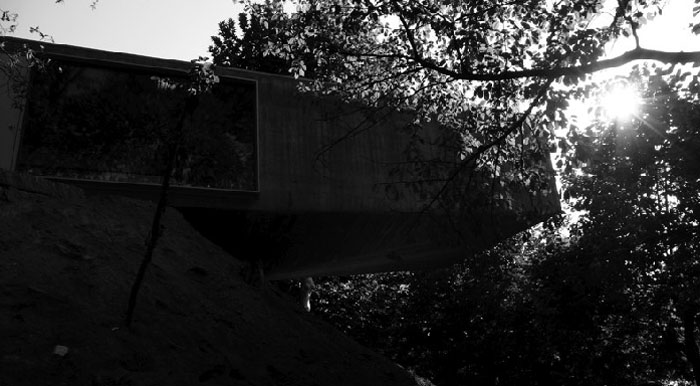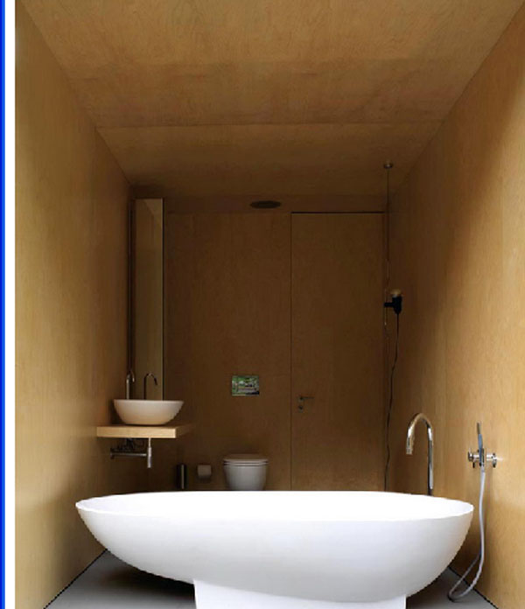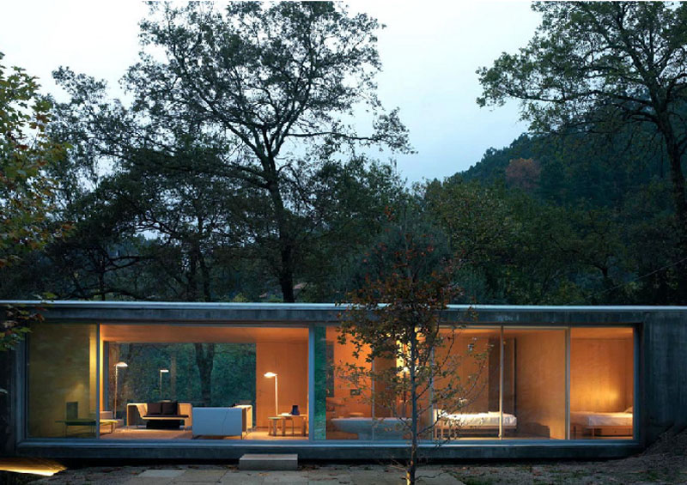House in Gerés

Introduction
The project seeks to rebuild and expand an existing ruin into a house in a field with extraordinary morphological characteristics compared to Cavado River and a tributary. The land of 4.060m2 is located in a protected area so they could not remove any tree. However, there was a concrete building from which they operate.
Since the first site visit was clear that there would be a sensitive project. The location within the site was critical, since the place would be the main reference for the construction.
Practitioners of water skiing, customers had a relationship with the river on weekends for some 20 years. For them, the unique landscape of the surrounding area should be an integral part of the house. For architects, it should be a recovery of the interior spaces, but also the reverse point of view was important, the house would be an enhancement of the landscape.
Project
=
Identifying the site, proceeded to make a pragmatic analysis of the elements of the project: the program requires a home for marriage and child, a suite for visitors, preferably off the house and a cave for ski equipment, showers and bathroom, also separate from the house.
The surface of the small house was inevitably conditioned by the existing ruin. For this reason the initial sketches are always depending on the ruin. The first solution presented, aimed at a delicate wooden building and that there is a new condition for customers: the house should be built in concrete, “because the land is very wet and landslides occur with winter rains, so that the house must be very tough… ”
Meanwhile, a fundamental decision revealed the orientation of the house. His final deployment, perpendicular to the heights of level seeks a better relationship with the terrain and the platform where he sits, keeping intact the trees and surrounding areas. This slight intervention is exacerbated by the overhang on the cliff into the river, to maximize transparency and reduces the intervention on the ground.
Situation
Located in the National Park Gerês, Caniçada, in the municipality of Vieira de Minho which belongs to the district of Braga, northern Portugal.
Concept
The house looks like a boat stranded in a reference to the dialectic Casa Malaparte by Adalberto Libera. The construction system of boats and as a reference to the table by Jean Nouvel Less.
By being in his semi main entrance, it diminishes their perception. On the other hand, the river looks like a glass hidden by vegetation.
The relationship between the house and ruin access and define the scale of the intervention, giving a constant presence to ruin both from inside the house, and out as part of the landscape.
Spaces
House comprises concina, dining room, two bedrooms, bathroom, living room with river views.
Regardless of the house was built a suite for a winery visits and provided with bathroom and shower, where teams are skiing.
Materials
Plasticity of concrete in relation to the lush vegetation is critical, therefore the issue is carefully designed. The volume of concrete lining in this birch wood for the interior.
Large windows with aluminum frames.
