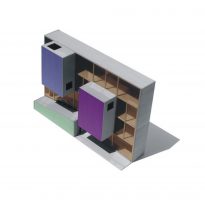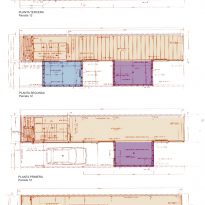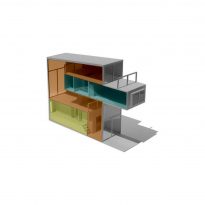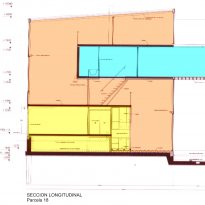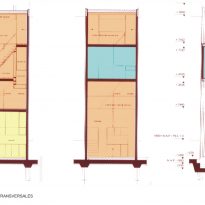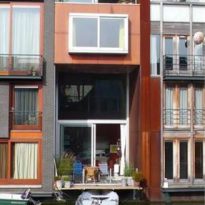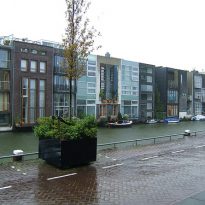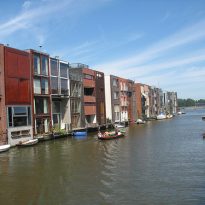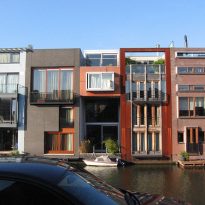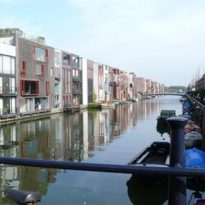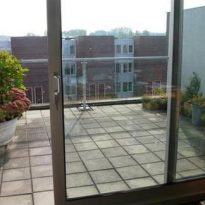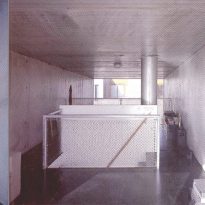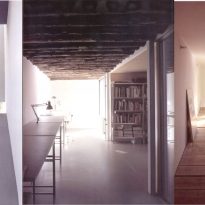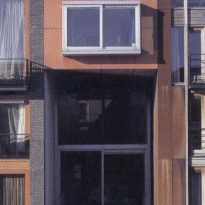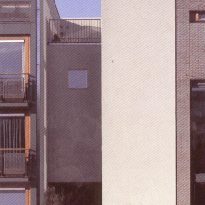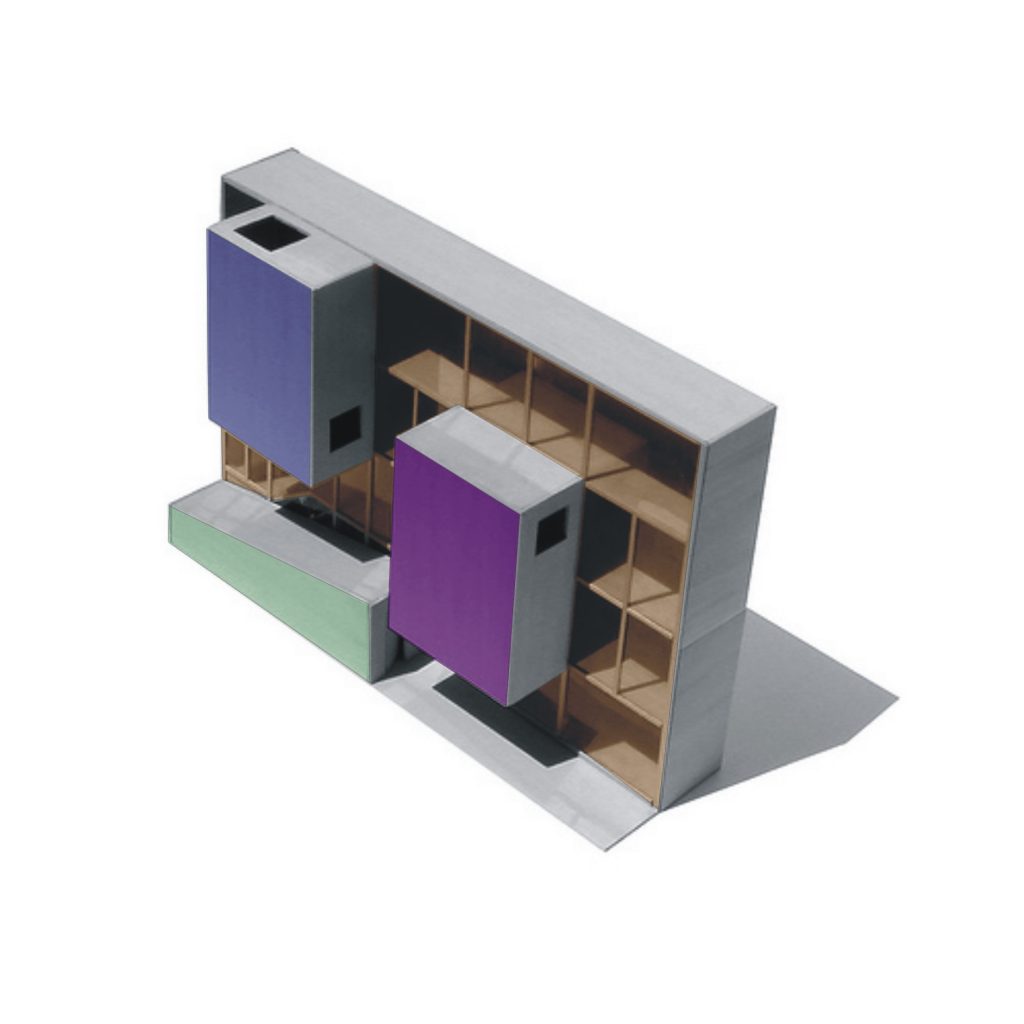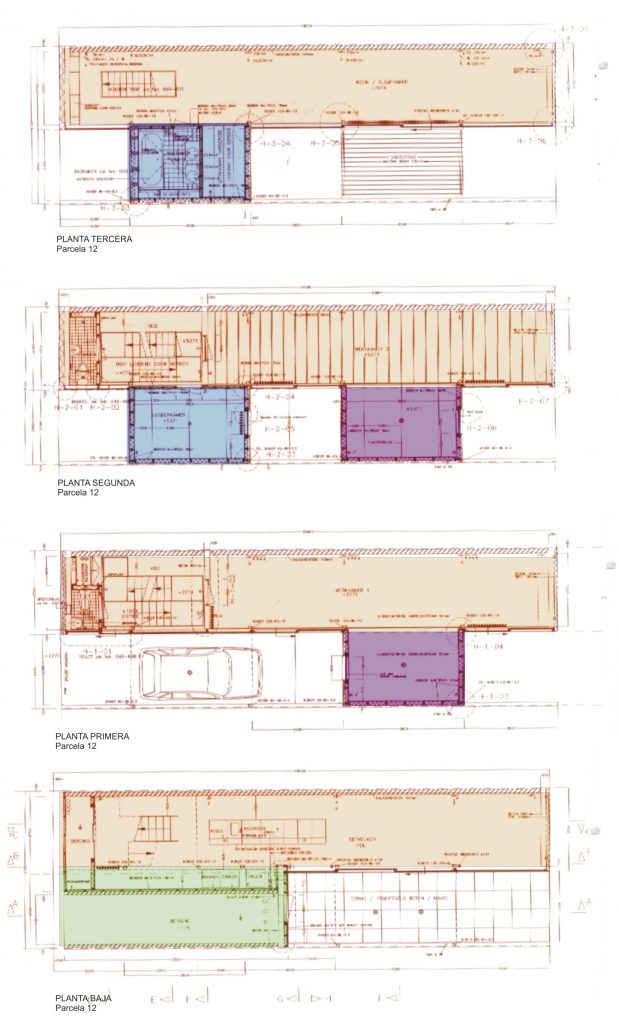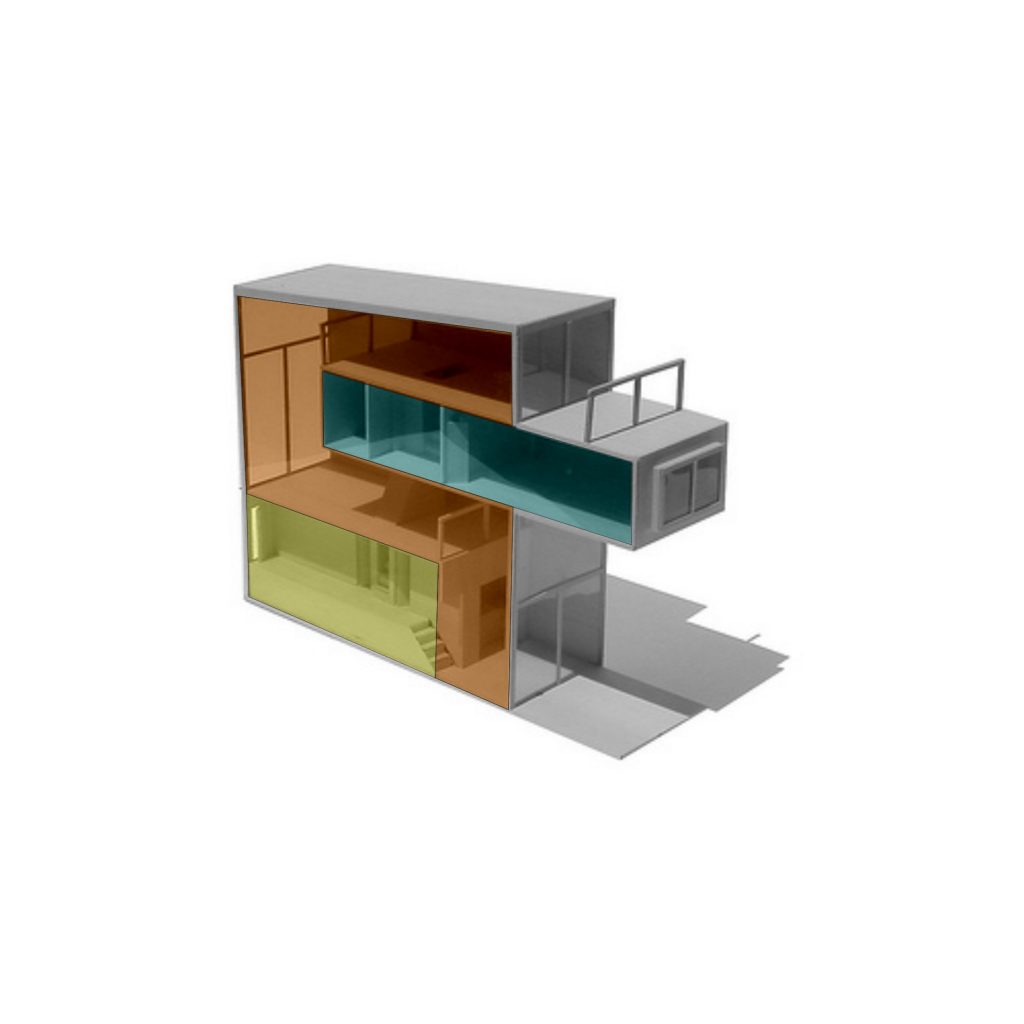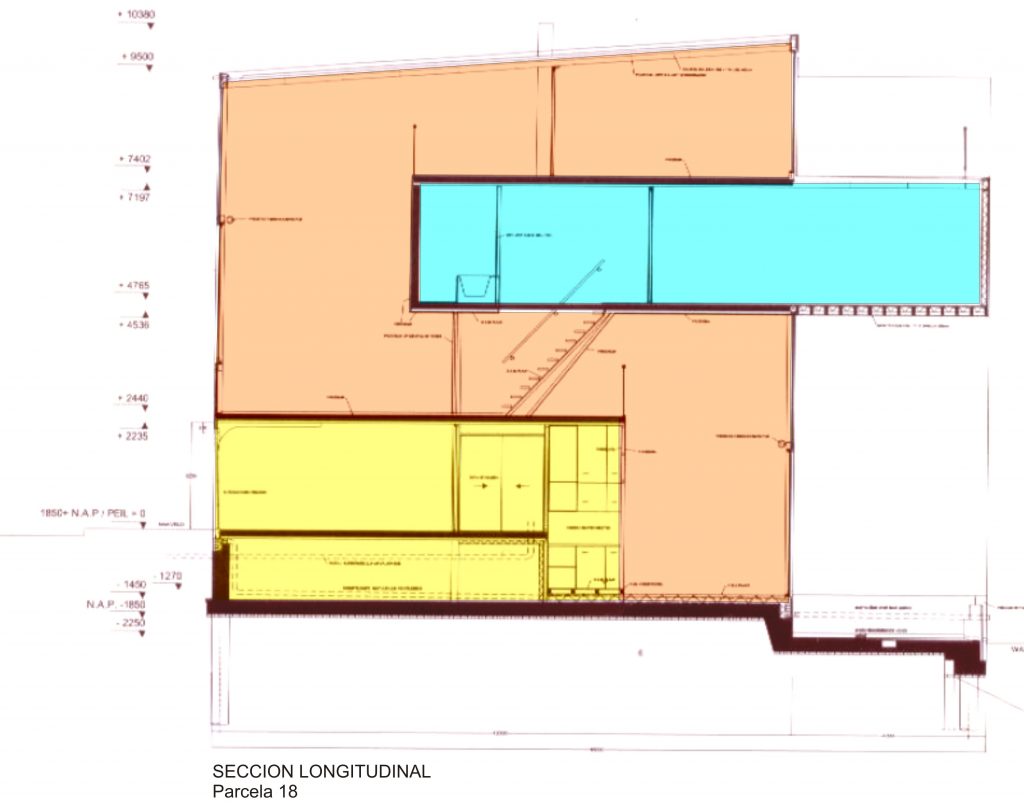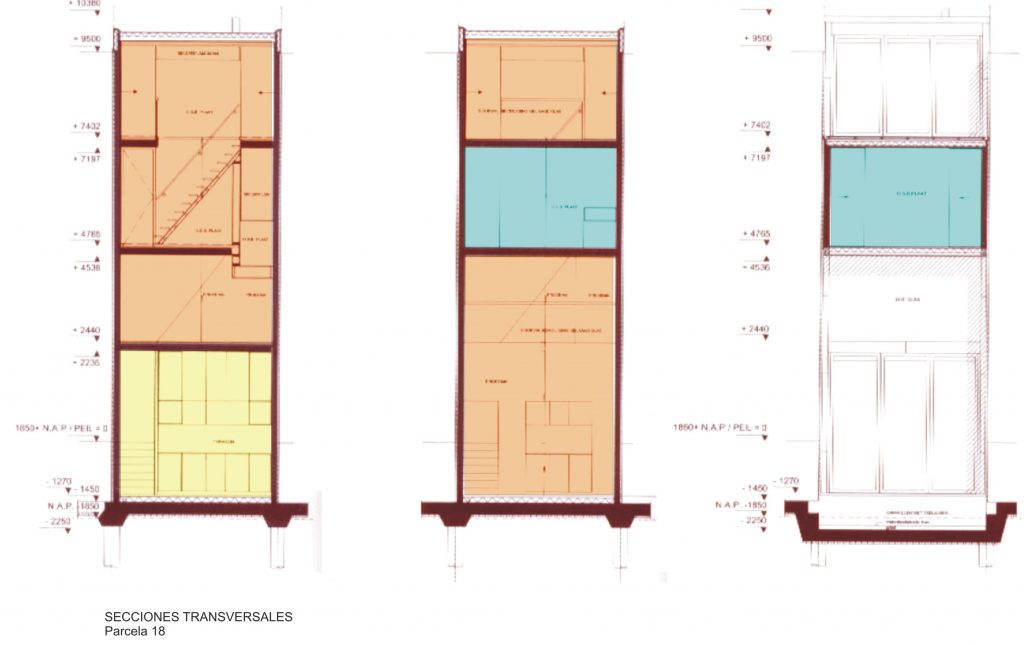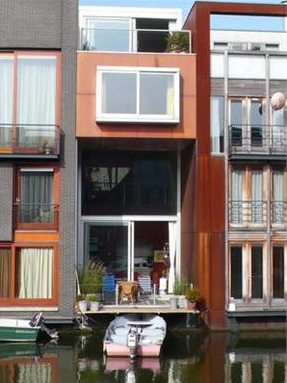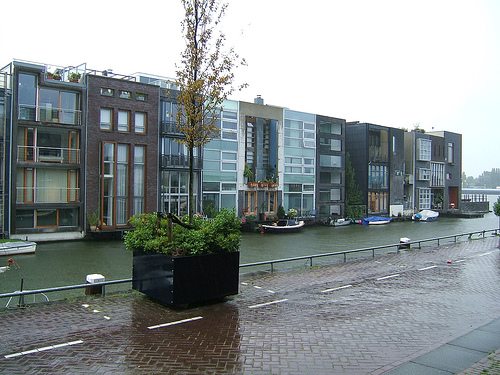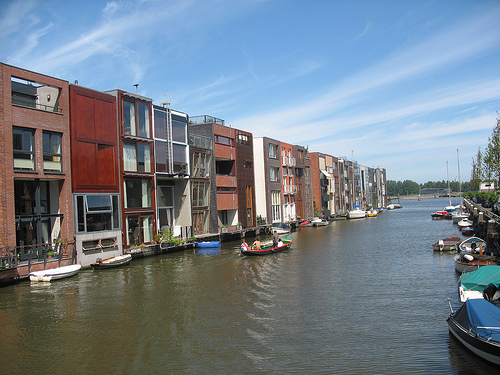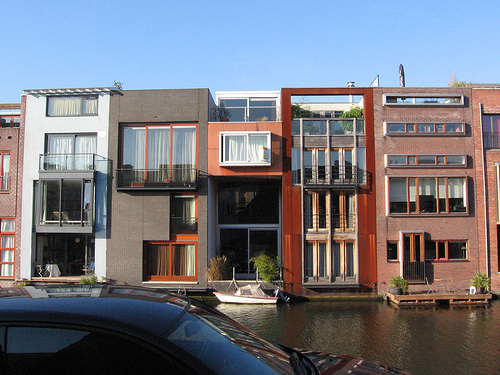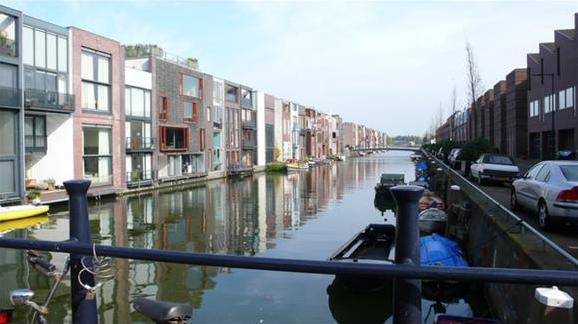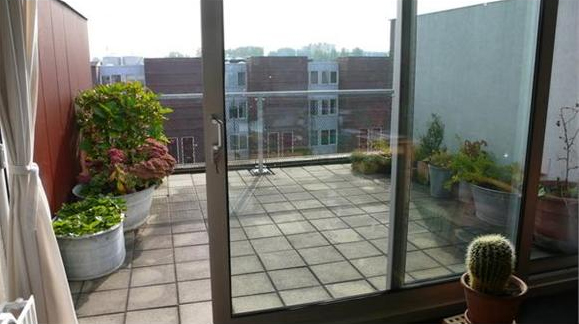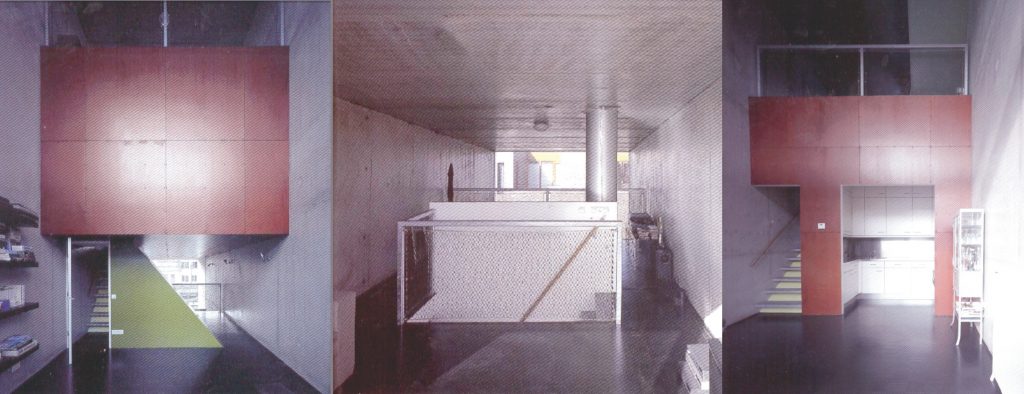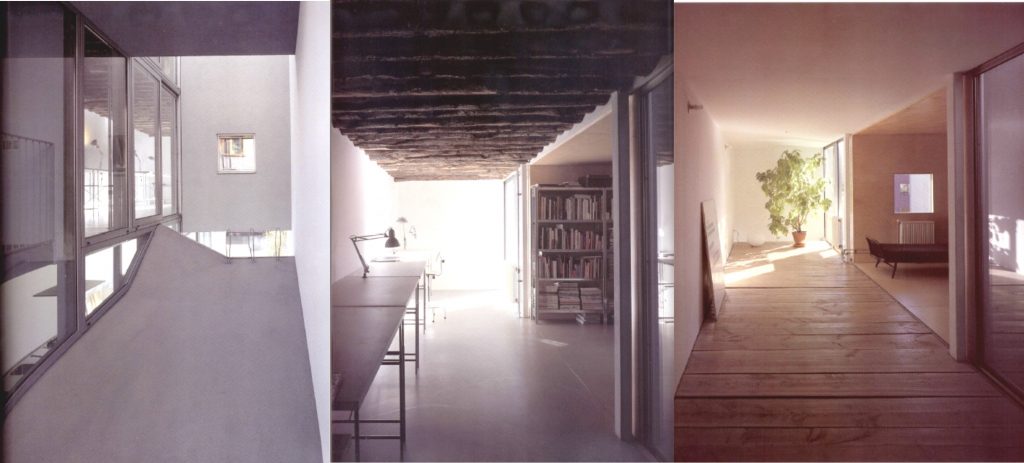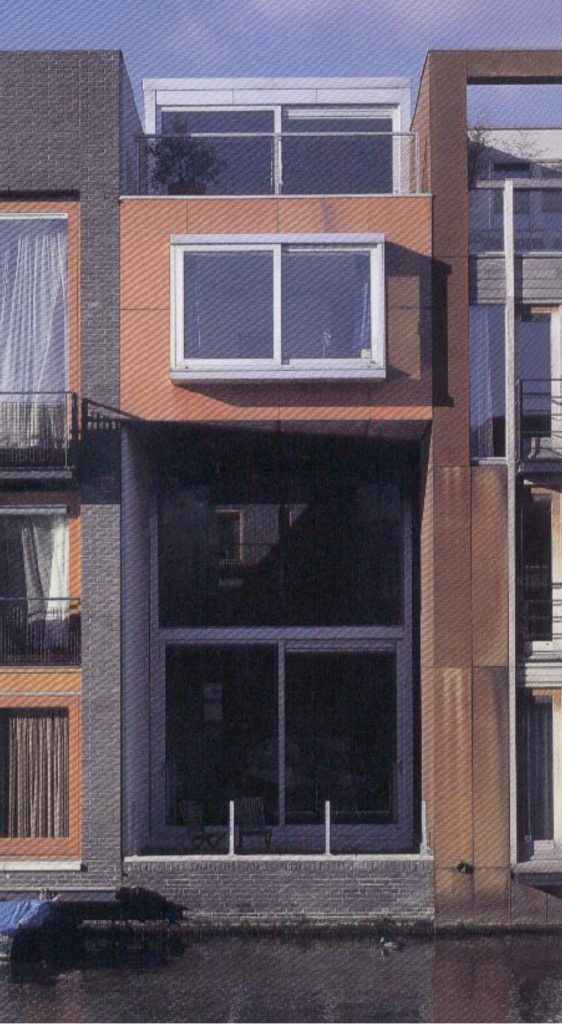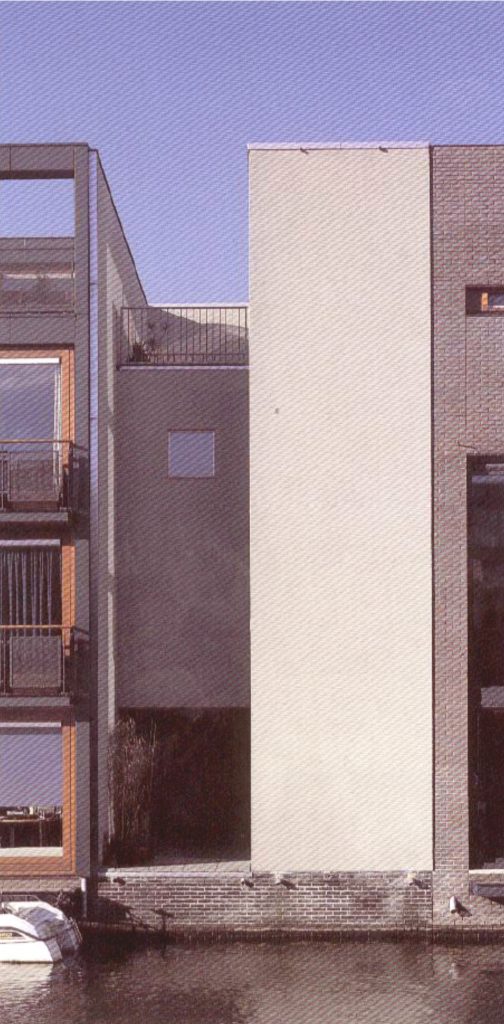Two houses in Borneo Sporenburg

Introduction
The elegant neighborhood, not far from the historic center, offered a very small solar posed in size, therefore, the resulting projective limits.
Its narrow and elongated shape (4.2 x 16 meters and 5 x 16 m) was, in fact, the inevitable starting point with which architects have had to face,
Location
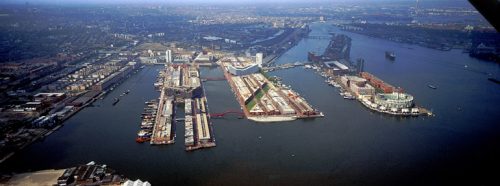
This was the principle of West 8 plan for this central area of Amsterdam who occupied the old port docks, opposite the Central Station. There he would build houses of no more than three storeys high, mostly single-family, on land not very wide and deep. Narrow streets communicated the whole.
New District Features
The blocks or “apples” do not have internal lung or gardens but the homes are “back to back. Small courtyards are giving light and air to houses. On the roofs and gardens would be made when all blocks of three plants would be all the same height. Finally, mainly for economic reasons, few of them arrived in time to perform.
Posed a revision of traditional urbanism Dutchman, with lots of very thin face, about 4 m, depth 11 m. and 4 floors high.
Concept
The concept of the play is based on finding solutions that allow one hand to maximize the available surface, and secondly be able to turn the disadvantage into an occasion for formal enrichment. Both houses are planned for since his section, trying to achieve on this level the richest possible space.
Thus the two volumes long and narrow, have become “containers” of spaces available on many plants, in a diverse and dynamic articulation that makes one forget the narrowness of space, highlighting instead the views of the canal and the entry of light natural.
Spaces
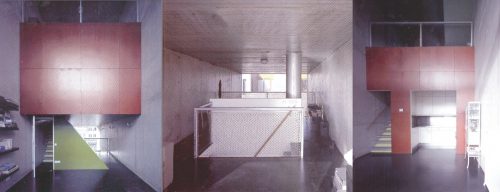
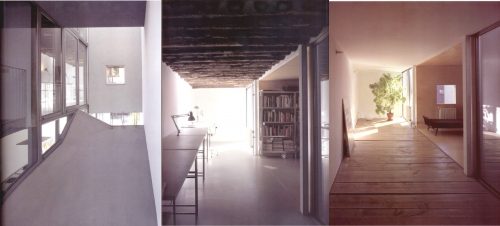
The two sides of each dwelling face public space. One, a canal, the other outlooking the street, allowing to optimize the entry of natural light, which also contributes to increasing the “spatiality” of interior spaces, creating the illusion of greater amplitude.
The interiors are organized as small portions of space wisely measures based on the functions and connected to each other with solutions examined in every detail so as not to steal each square meter of space.
The search for an effective solution from the standpoint of functional and pleasing from the aesthetic point of view has become, therefore, a kind of exercise in which the language of architecture is down compared with the limits imposed by the space, but also by the context. In fact, the typology could not betray constructive approach taken in outer configuration, the existing built landscape, but their internal organization has provided an innovative answer to all situations in which the housing space has to deal with the availability of a limited area.
