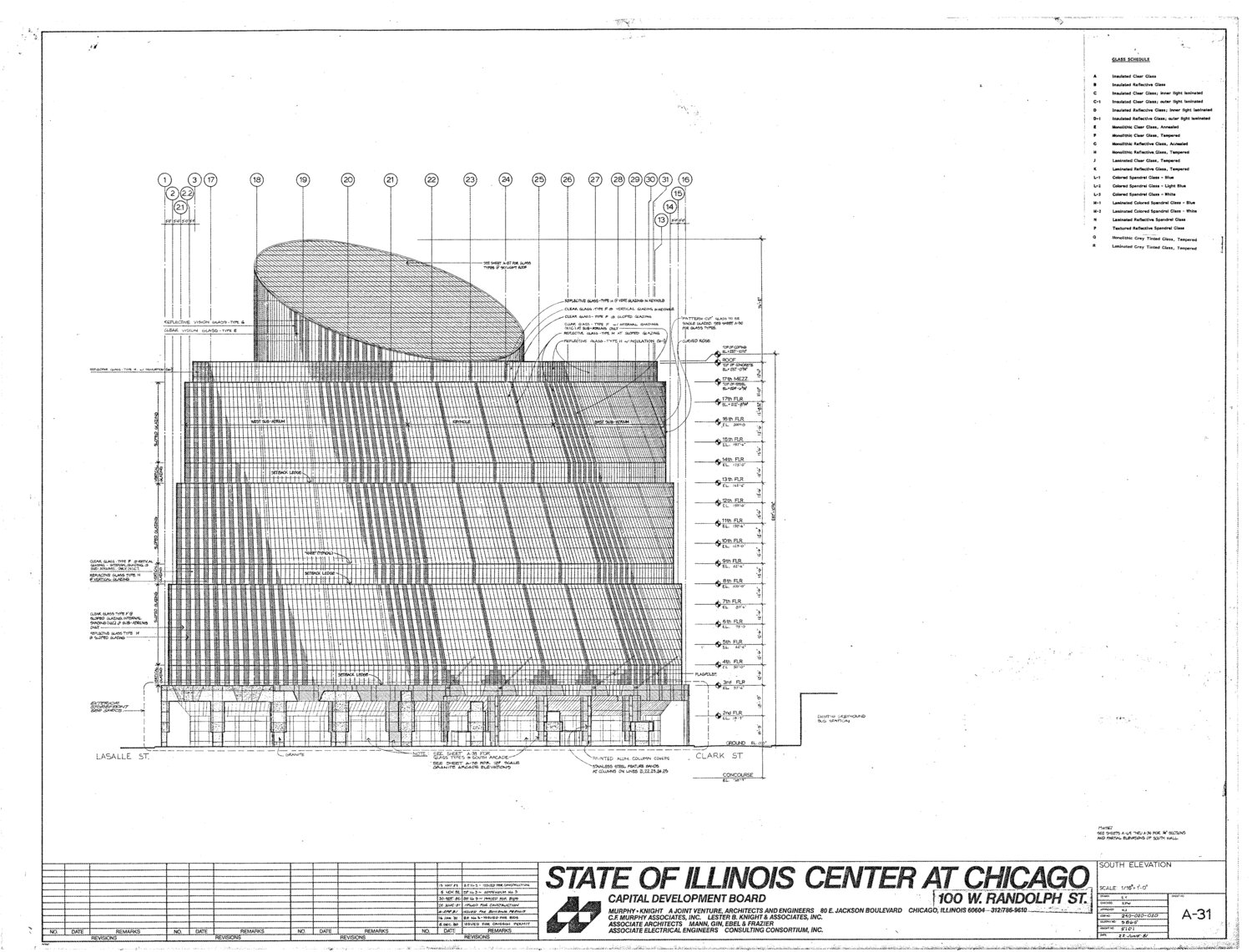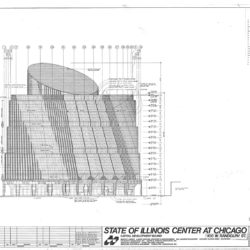
This image is available in several sizes: 250x250 pixels, 620x472 pixels, 1200x913 pixels, 1500x1141 pixels, or 1500x1141 pixels.
About this building
James R. Thompson Center, designed by Helmut Jahn, is located at 100 W Randolph St, Chicago, IL 60601, United States. It was built in 1985.
It has a height of 93,88m, with a total count of 20 floors, 17 above ground, and 3 basements.
It has a total built-up area of 111.483,65m2
Other people involved in the desing and construction process of the James R. Thompson Center were:
- Charles F. Murphy as Associate Architect
If you want to learn more about the James R. Thompson Center, don't hesitate to check the full article! Were you'll find a lot more information about it, including historical context, concept development, type of structure and materials used, and more.
File History
| Upload Date and Time | Thumbnail | Uploaded by | Comments |
|---|---|---|---|
| 2023-03-01 at 18:38:23 |

|
Maria de la Paz |
