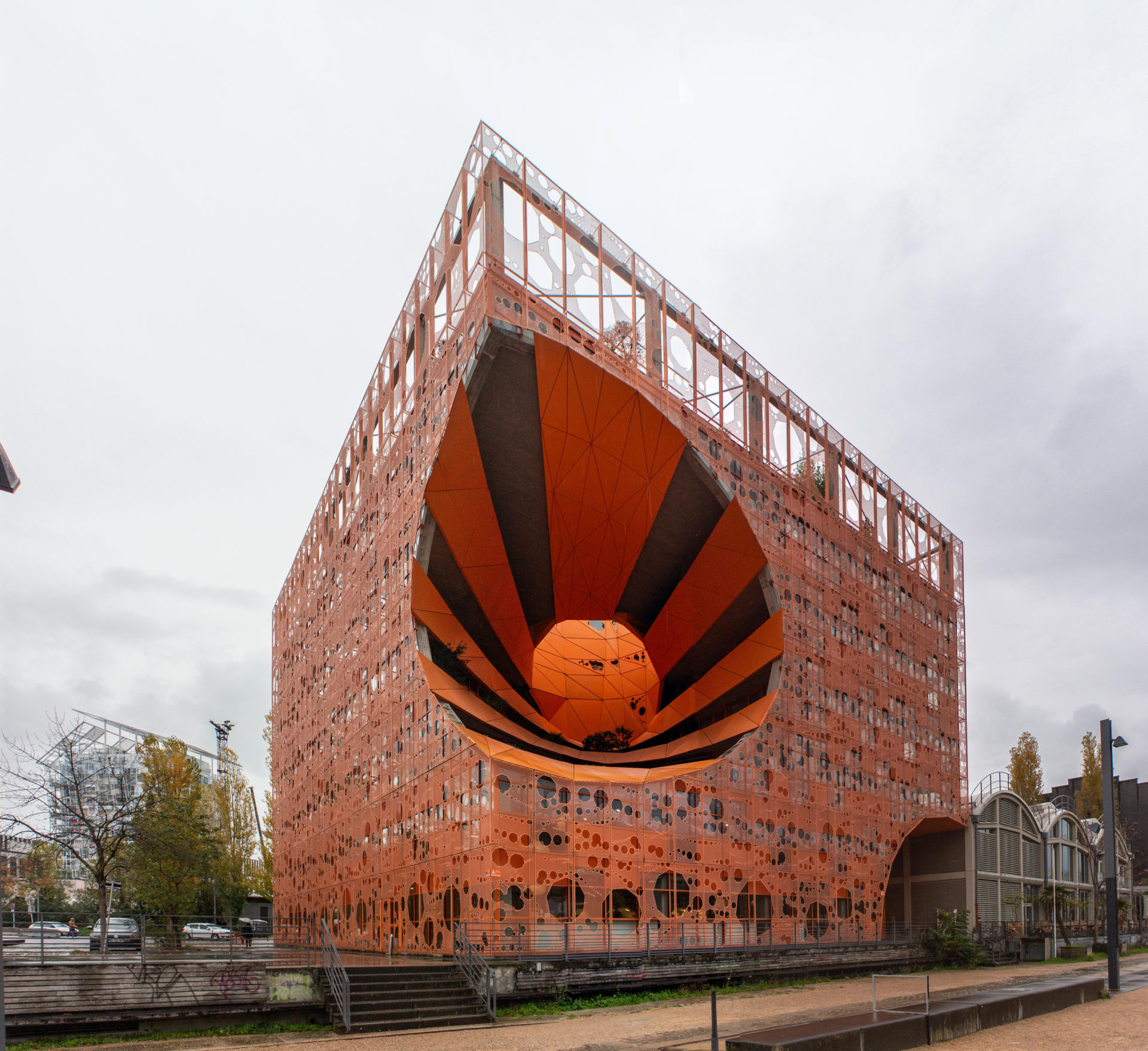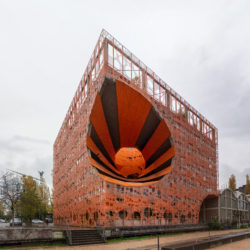
This image is available in several sizes: 250x250 pixels, 620x567 pixels, 1200x1098 pixels, 1920x1757 pixels, or 5000x4576 pixels.
About this building
The Orange Cube, designed by Jakob + MacFarlane Architects, is located at Quai Rambaud, Lyon, France. It was built in 2005 - 2011.
It has a total built-up area of 6.300 m2
Other people involved in the desing and construction process of the The Orange Cube were:
- RFR GO+ as Structural Engineer
- : Avel Acoustique as Acoustic Engineer
- Alto Ingénierie as Electrical Engineer
- Rhône Saône Développement as Developer
If you want to learn more about the The Orange Cube, don't hesitate to check the full article! Were you'll find a lot more information about it, including historical context, concept development, type of structure and materials used, and more.
File History
| Upload Date and Time | Thumbnail | Uploaded by | Comments |
|---|---|---|---|
| 2023-01-17 at 08:39:31 |

|
Guillermo |
About this photo
This photo was taken by WikiArquitectura - The Architecture Encyclopedia on 2022:11:19 03:36:05. The image has been post-processed using Adobe Photoshop 23.2 (Windows), so it's possible that the shapes and/or colors have been modified, although these changes are usually minor and meant to improve the quality of the photo.