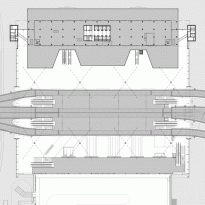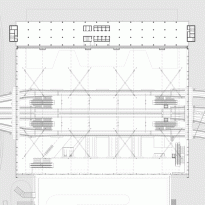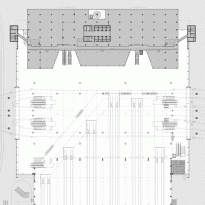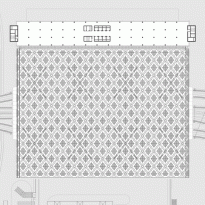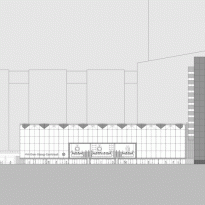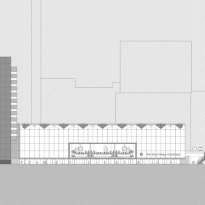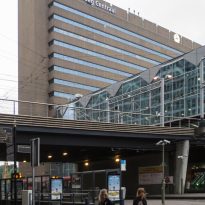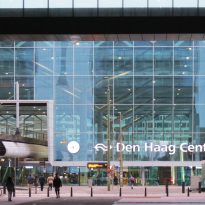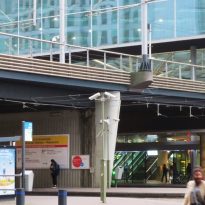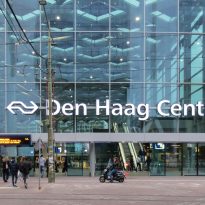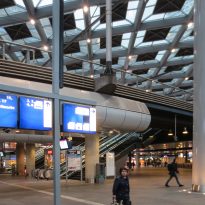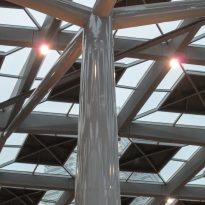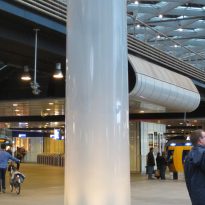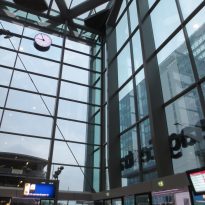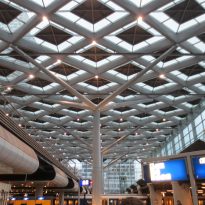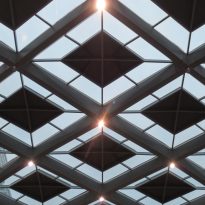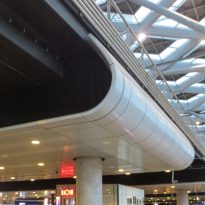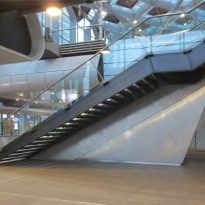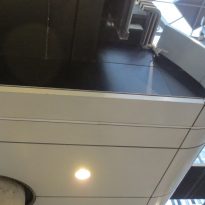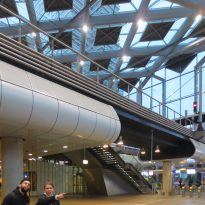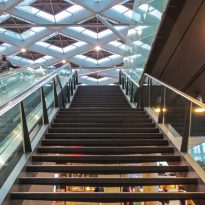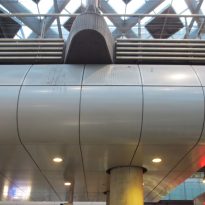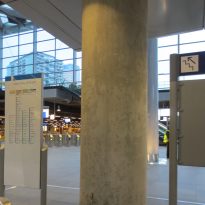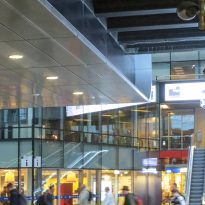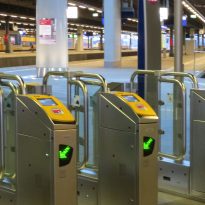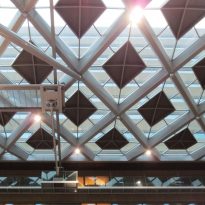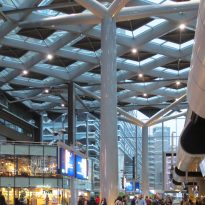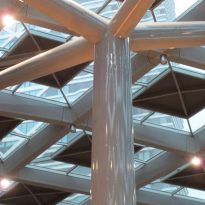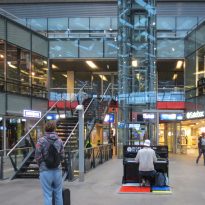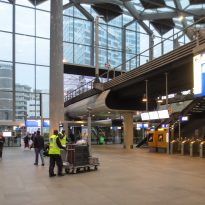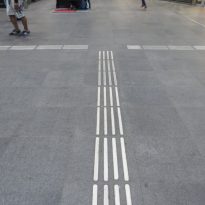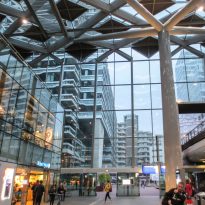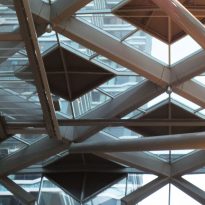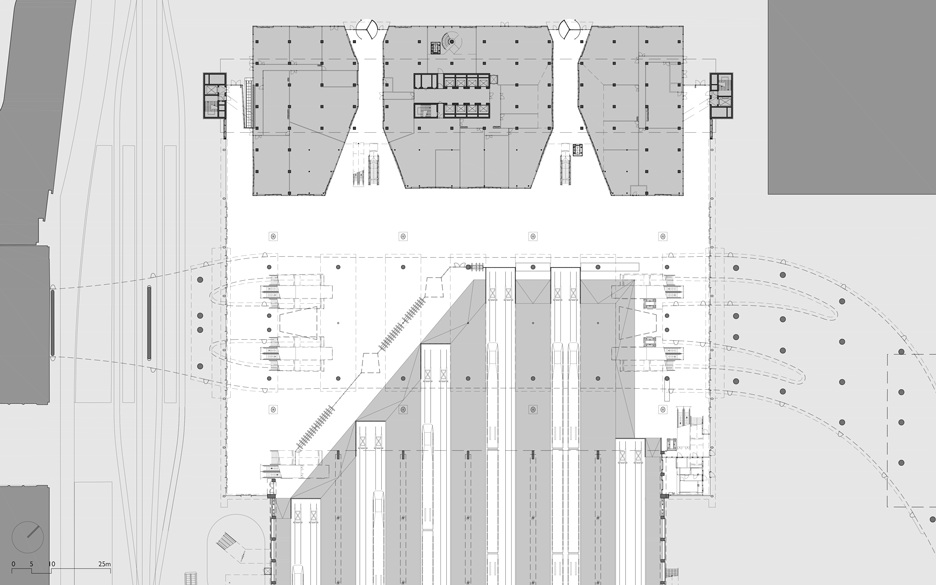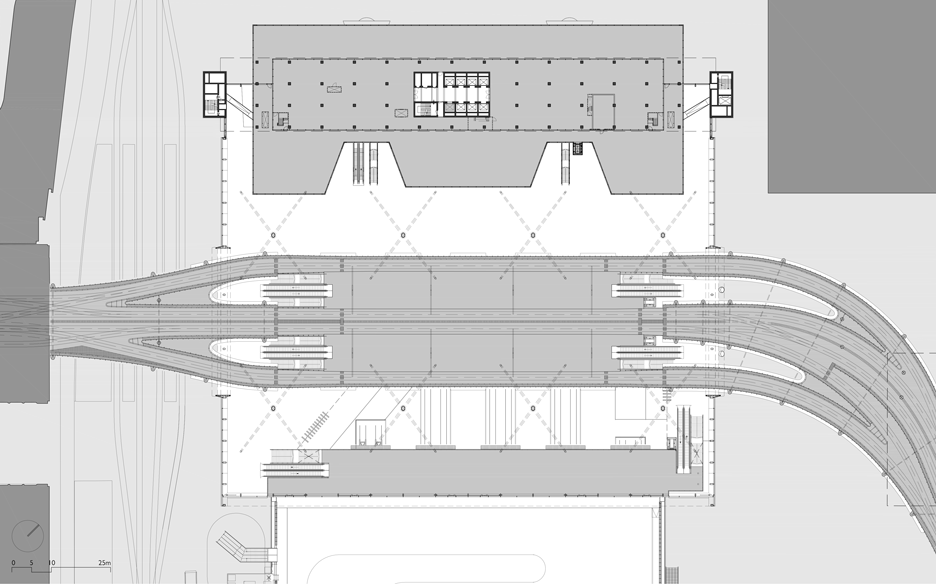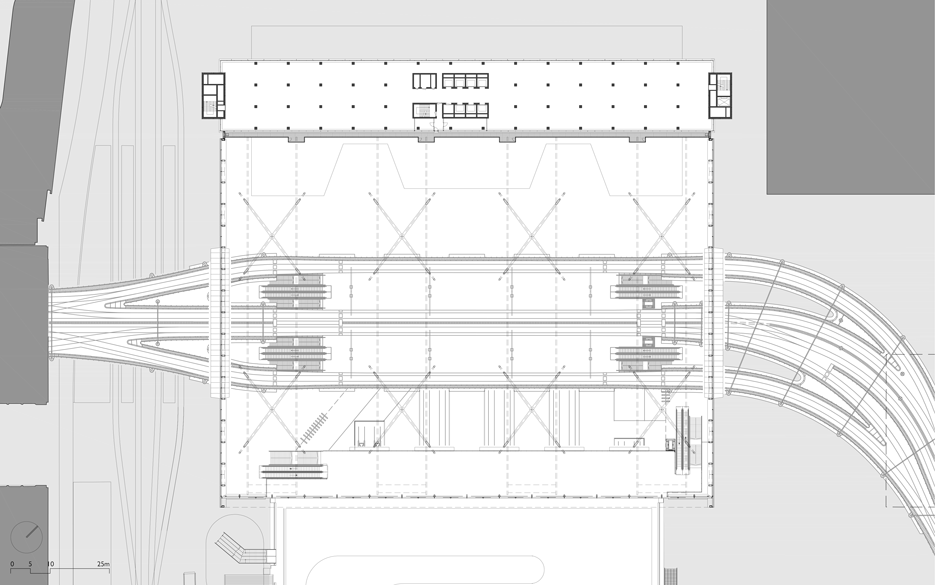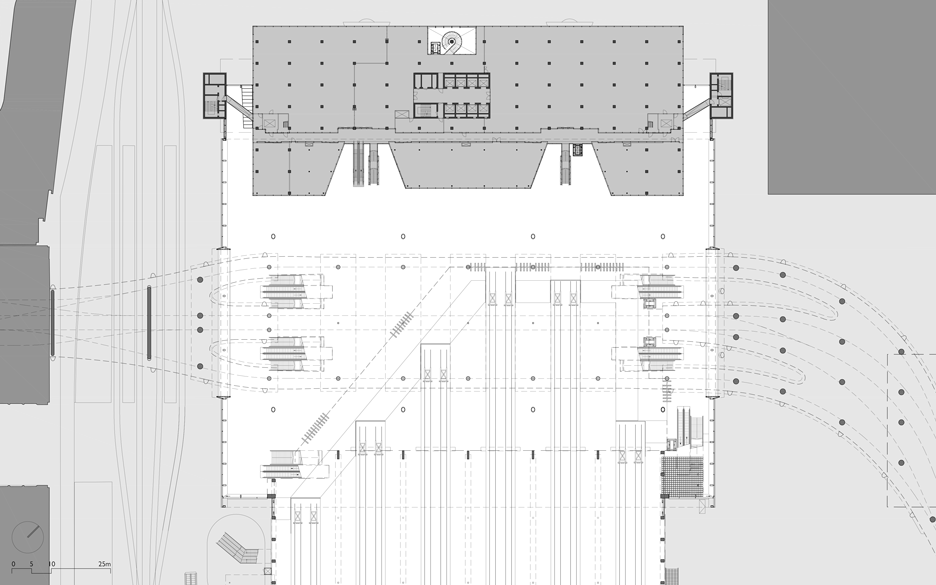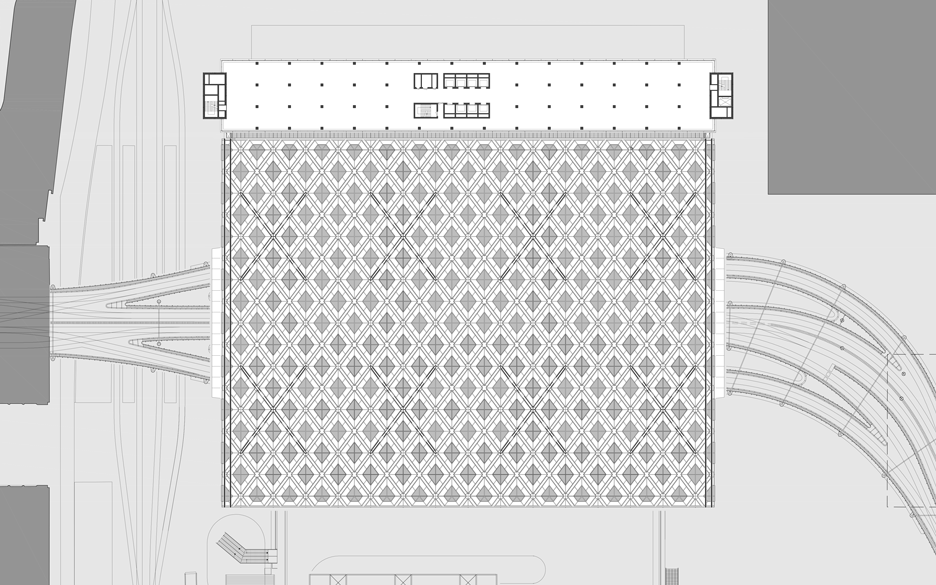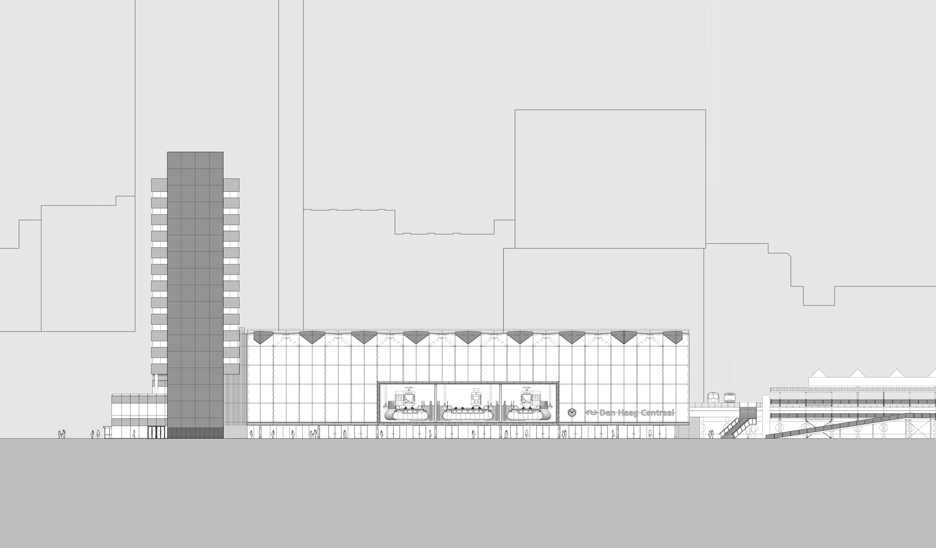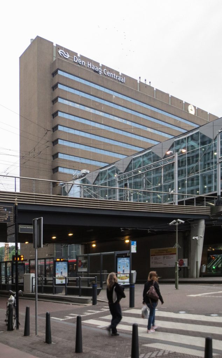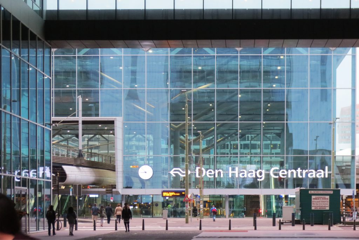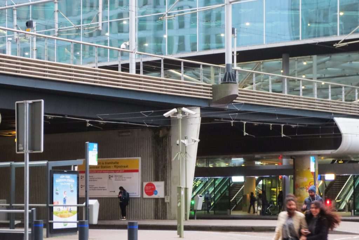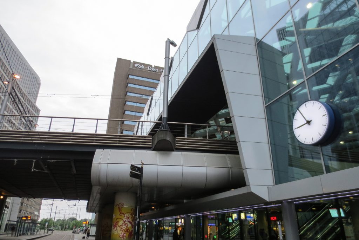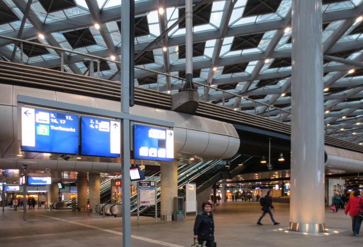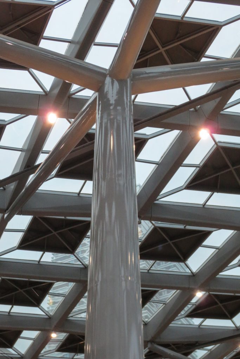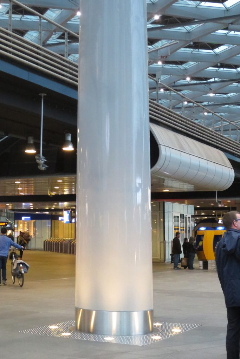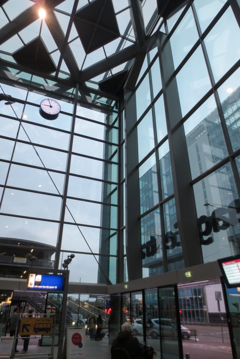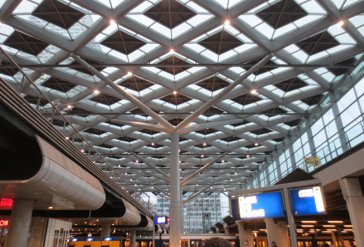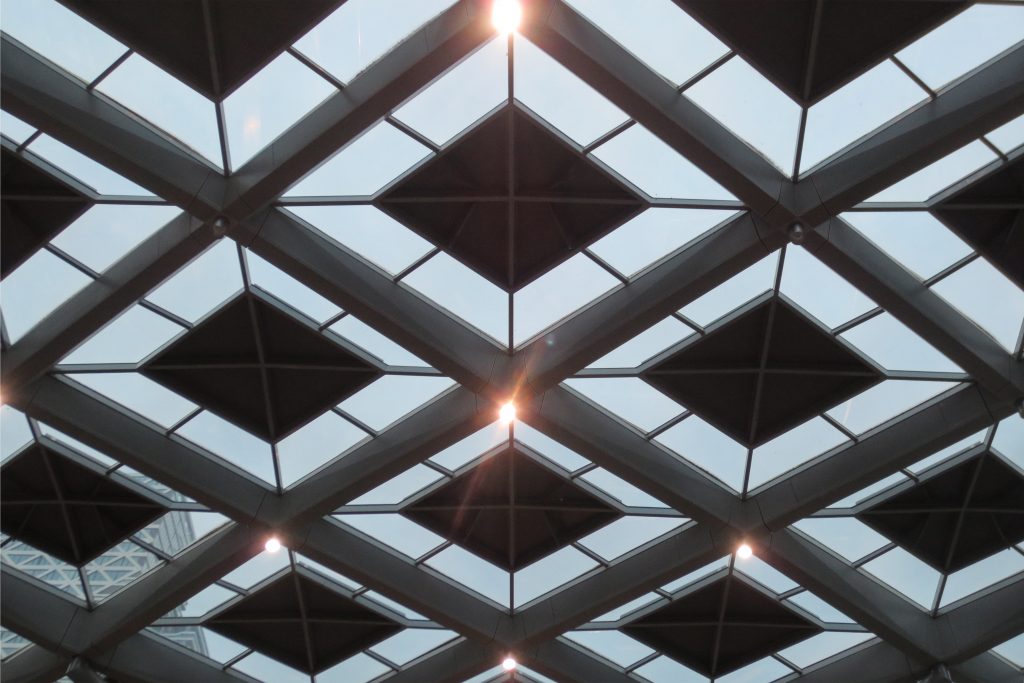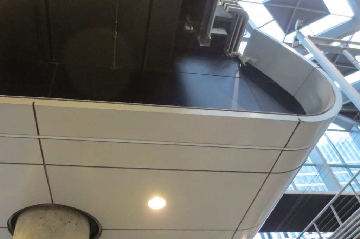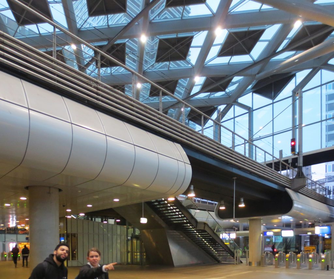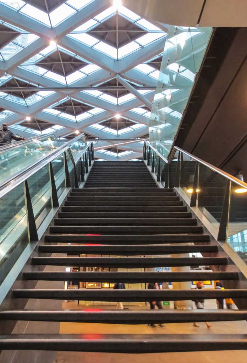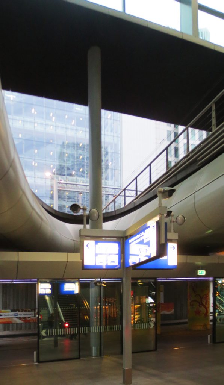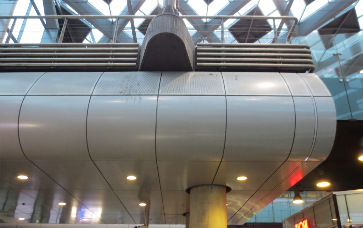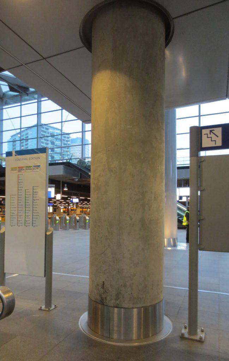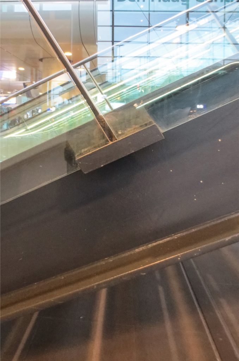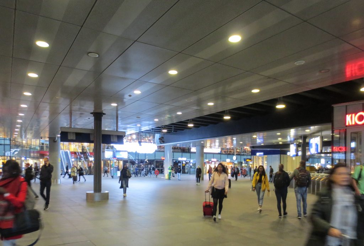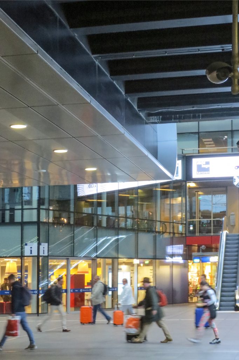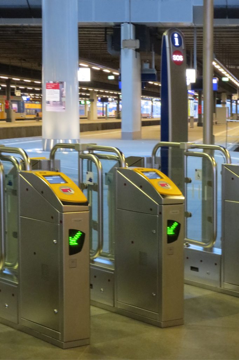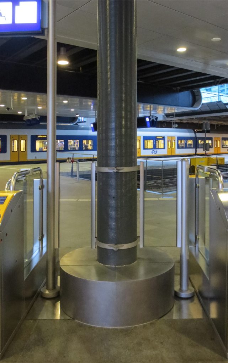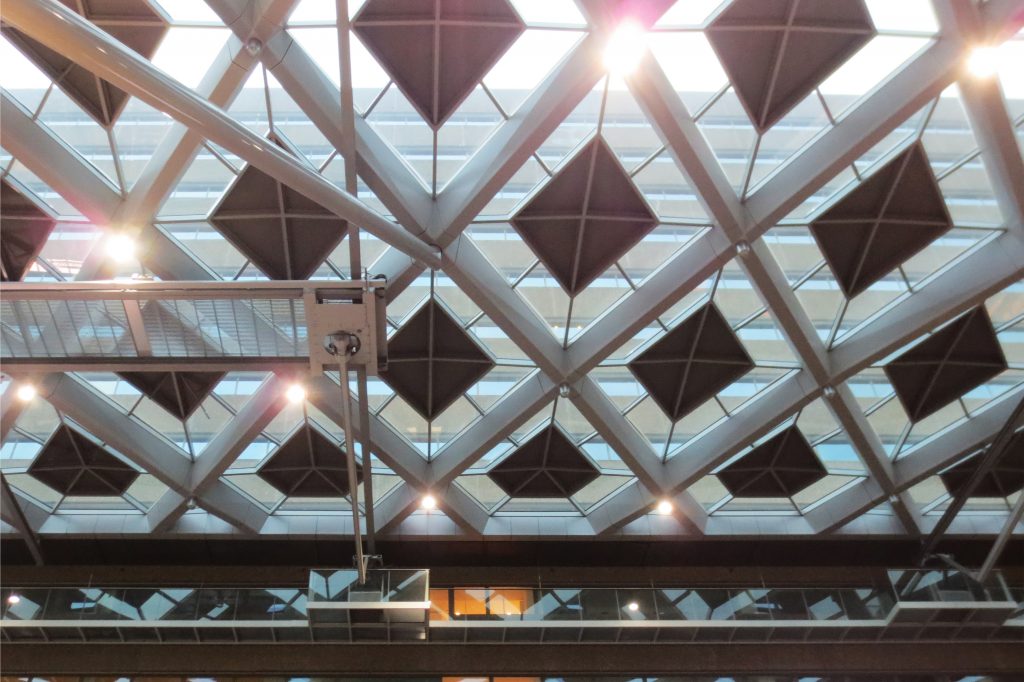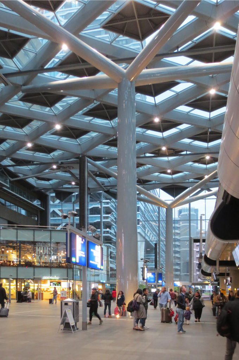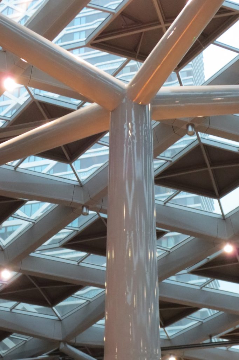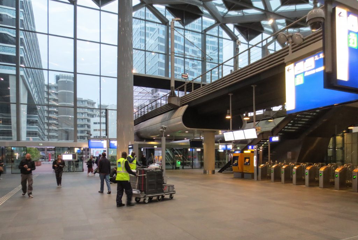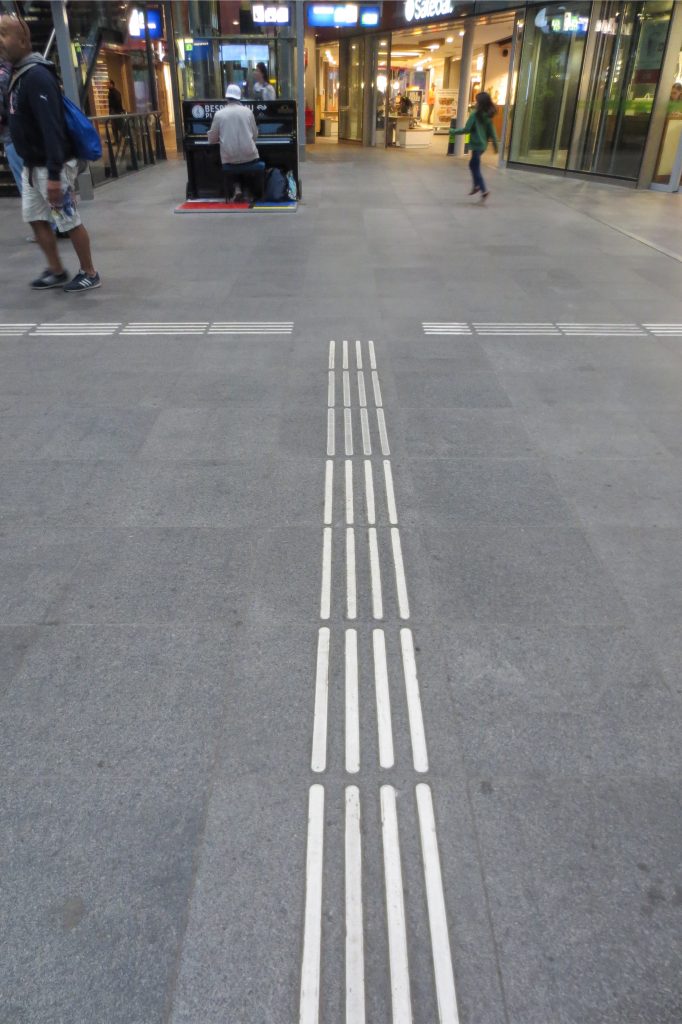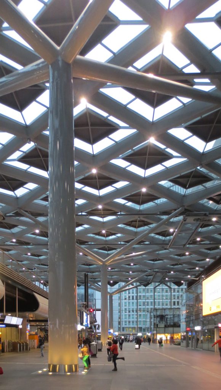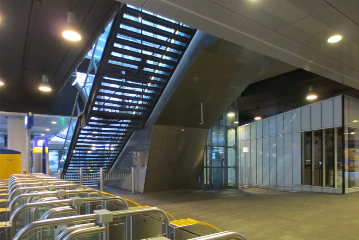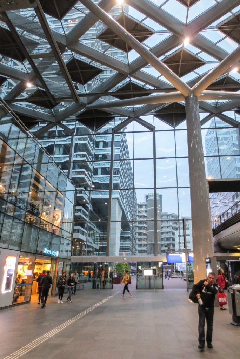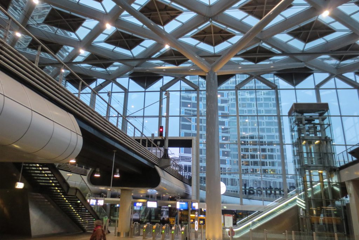The Hague Central Station

Introduction
The new Central Station in The Hague, which replaces the old concrete structure made in 1970, has become a modern multimodal terminal, an integrated center where all public transport in the city converge. Transparency was achieved through four glass facades and a glass and steel roof. Trains, trams and buses can be seen with the naked eye from the lobby, which also has space for shops and other facilities.
The Station is one of six new key projects designated by the Ministry of Housing, Space Planning and Environment. The terminal has become the beating heart of the new central area of The Hague. Also part of these six projects are the Rotterdam Central Station that Benthem Crouwel carried out in association with MVSA Architects and the West 8 landscape company, as well as the new Arnhem Station from UNStudio.
Location
With 120 meters long, 96 meters wide and 22 meters high, the terminal building in The Hague, Holland, is entered on four sides: Koningin Julianaplein, Rijnstraat, Anna van Buerenplein and the bus platform above, being the main entrance by Kon. Julianaplein 10, 2595.
The new square called Anna van Buerenplein, is located between the station building, the New Babylon building complex and the new building of the University of Leiden (LUC). The square provides access to famous institutions in The Hague such as the National Archive, the Royal Library, the Museum of Literature and the Anna van Buerenplein parking lot.
Concept
The clarity of the organization, transparency and squareness were the guiding principles in the design of Pieter van Rooij of Benthem Crouwel Architects, for the city’s new railway station.
Benthem Crouwel Architects has designed the new station as a covered urban square, a place for both residents and travelers. Its additional entries have strengthened the physical ties between the city center and the financial district (Beatrixkwartier).
Spaces
Short and long distance trains arrive at the Hague Central Station, it is a multimodal terminal. Not only is it a transport hub, it is also the core of an urban center.
With four accesses from the outside, the station building is almost completely glass. Once inside, all modes of transport, train, tram and bus, as well as the retail areas that have been enlarged with the reform and waiting spaces, can be distinguished at a glance. The design provides a natural and flexible organization of traffic flows. Several routes are possible, in fact, each traveler or passerby creates their own route. The station lobby has become a significant public space. Of the 20,000 m² built the station occupies 15,840 m² and the commercial space 3,816 m².
The railway platforms are located at ground level. But 2 of the tram lines rise above the lobby and enter the station through large openings in the southwest and northeast facades. In addition to the main station and parking for cars and bicycles, the terminal includes three commuter train platforms, one at the level, mainly for local trams and two elevated structures that serve the RandstadRail, combined with an elevated bus station.
Structure and Materials
Roof
In the reconstruction of the station the architects have developed a huge flat glass roof of 120x96m with diamond design, a perforated diagonal grid that gives luminosity to the entire enclosure, both in the esplanade and the platform area and integrates a series of functions tools. Each of the 218 diamond-shaped elements measures 8x12m.
In front of sunlight, the panels display a spectacular play of light and shadows, while automatically opening to heat they act as sunscreen. They also open for the exit of fumes and with their shape contribute to better acoustics.
The roof structure, 22m high, is supported by 8 thin columns, each with four branch-shaped arms. These are visible both inside and out thanks to the glass walls on all four sides of the building.

