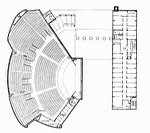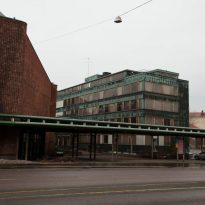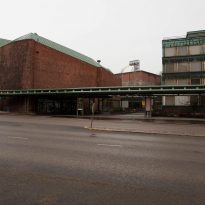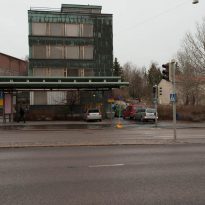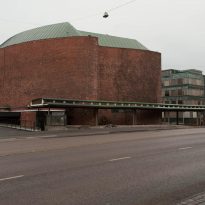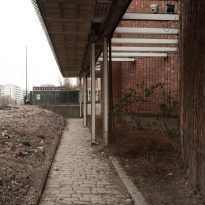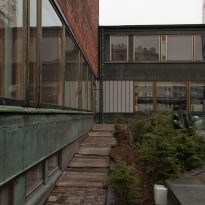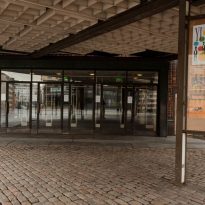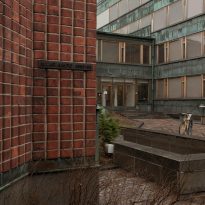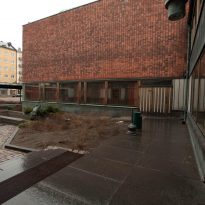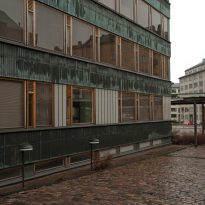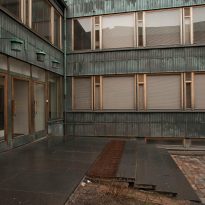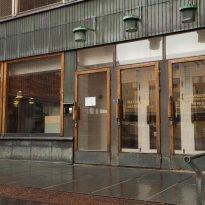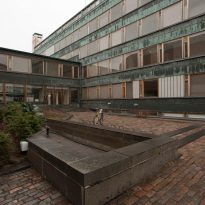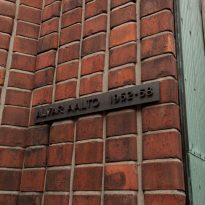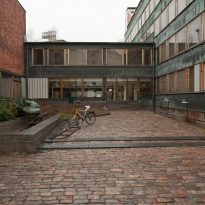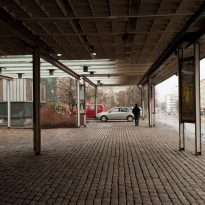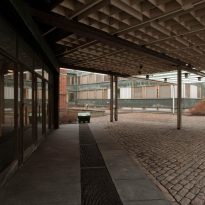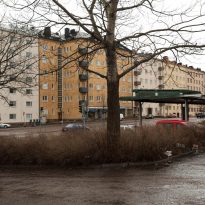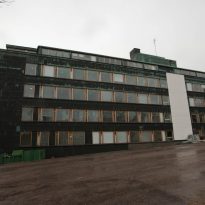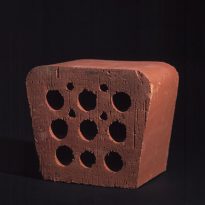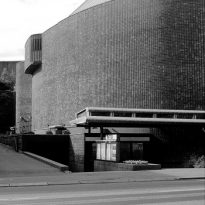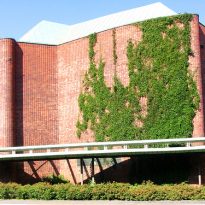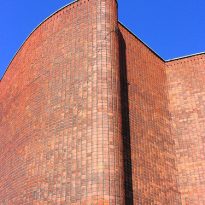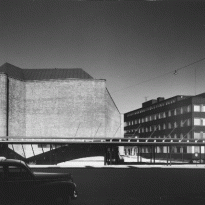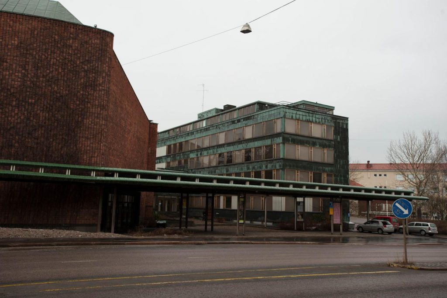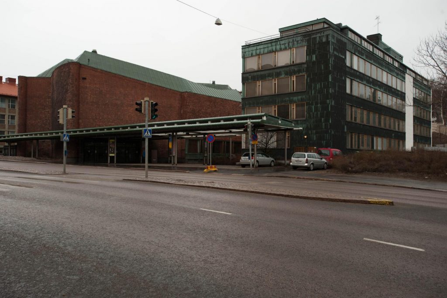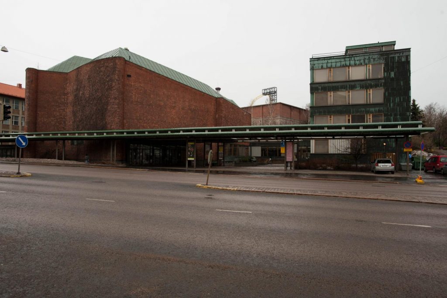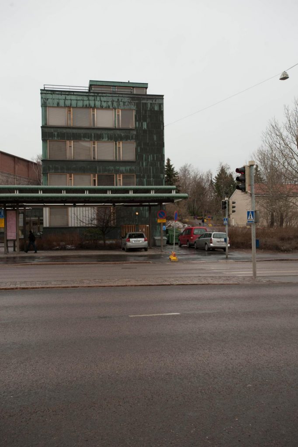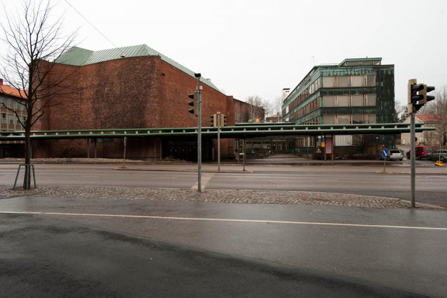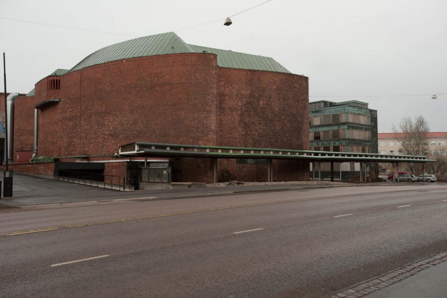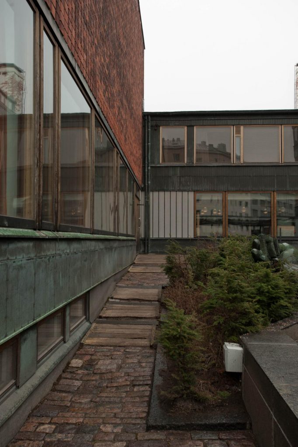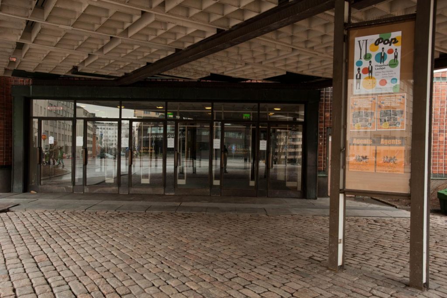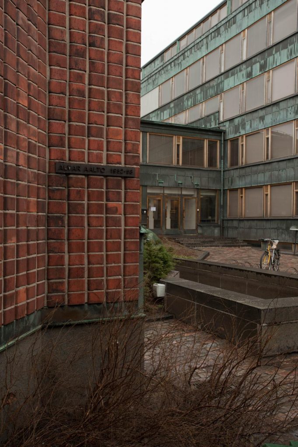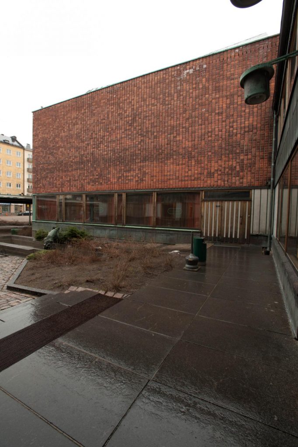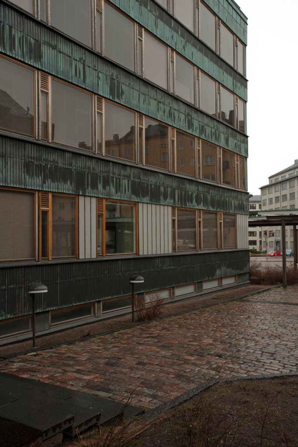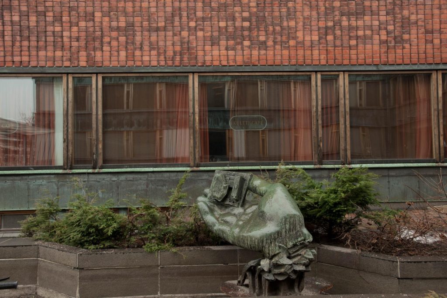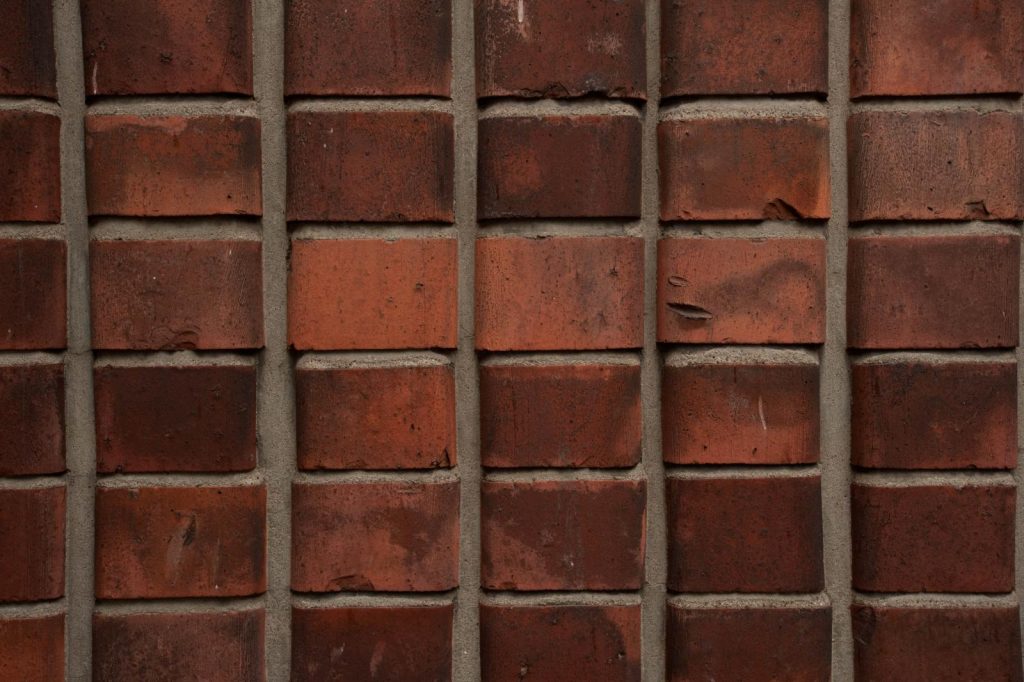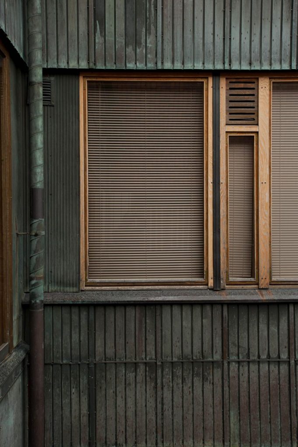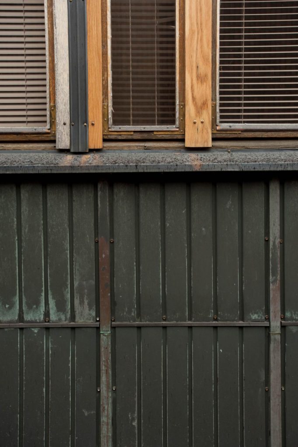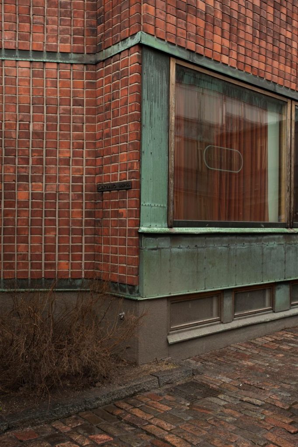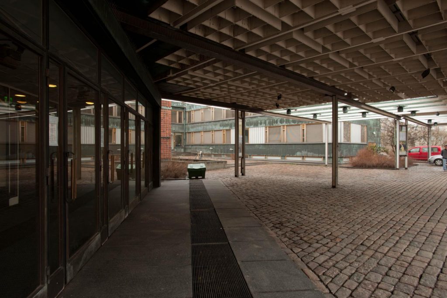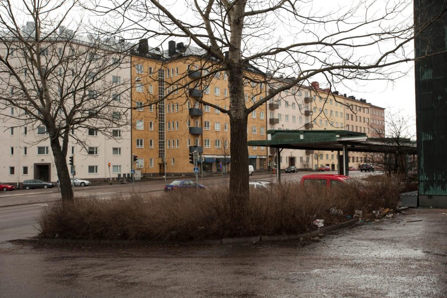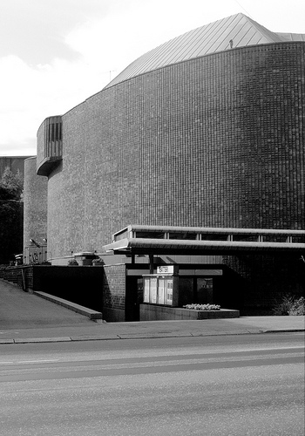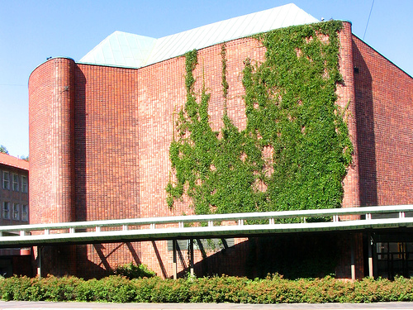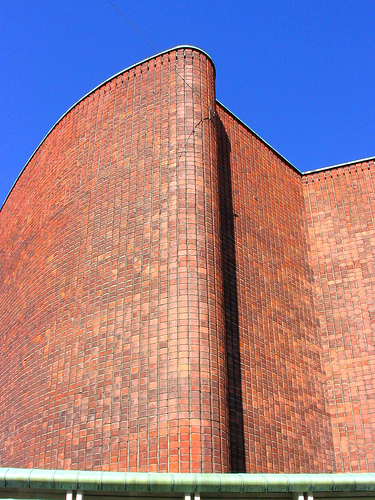The House of Culture
Introduction
The House of Culture or, in Finnish, “Kultuuritalo” is located to the East of the main exit road from Helsinki, in the North of the city. The building was a commission taken by architect, Alvar Aalto, in 1952. The Communist party, who rose to power in 1950, who were keen to promote and invest in culture, decided to invest in a building which would be their headquarters as well as a cultural centre and house the facilities of the association. This would mean points gained within parliament in the years after their term had ended.
The building is located in the historic district of Alppila. It was built through the collaboration of volunteers; thus was founded the House of Culture company at the same time as the building was inaugurated in 1958.
Location
Sturenkatu 4, Helsinki 00510 Helsinki, Finland.
It was declared a monument of national history in 1989, and was meticulously restored between 1990 and 1991.
Concept
Aalto considered various factors in his planning of the house, which would encompass political, cultural, social and administrative activities. The building was split into three parts: the auditorium for concerts; the conference suite with the main hall and rooms; and the office building. These three parts make up a U-shaped layout. In front of them, a copper walkway provides access for the visitors.
The architect developed the project by lining up the opposing buildings and manipulating distinctive materials. The asymmetrical auditorium would be built from a type of brick which would satisfy the acoustic function, along with a copper roof. Both the form and its materials are dictated by the functional needs as a concert hall. On the other hand, the office building and the smaller wing housing the conference room would be designed in reinforced concrete, clad in copper and wood.
The great challenge in respect of this building would be the reconciliation of modern architecture and its technologies, with the traditions of Finnish architecture. For example, Aalto made reference to the brick as an organic material, considering a brick wall a primitive object and defining it as a material which preserved the local personality.
Spaces
The U-shape of the building is generated by two buildings: the auditorium and the offices. The two are held together by a large, green copper roof, and also by a walkway which houses the other rooms. They are further described below:
Auditorium / Concert Hall
The main wing is formed by the asymmetric auditorium and the concert hall, with capacity for 1500 people, a restaurant and a small basement cinema (now used as a meeting room).
Office building
The office building has five floors and includes: a conference room, offices and entertainment suites.
Main hall/ Conference Hall
The connecting wing has an entrance hall and cloakroom, an auditorium for conferences, three halls, five meeting rooms, a library and a large gymnasium in the basement.
Structure and materials
The design challenge of the House of Culture was presented during the modern period and in Finland where the local architecture was customarily built with local materials. Alvar Aalto decided to design the building in three parts. He made the structure of the auditorium with annealed red brick and reinforced concrete, while the offices and the small wing were made of reinforced concrete, clad in copper. The roof of the building is green copper, as is the walkway which sits in front of the main entranceway or courtyard.
Aalto used a trapezoidal piece made of hollow red brick, which has the required acoustic and moldable properties to make the curved walls of the exterior, as well as providing the necessary means to shape it. The interior walls are made of wood, allowing for sound expansion, as well as absorption. In contrast, satisfying the needs of the Communist party who commissioned the work, the office building was made of copper-clad reinforced concrete, sober and free of excess, the carpentry was designed in wood for a warmer touch.
