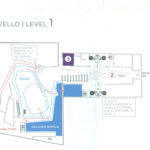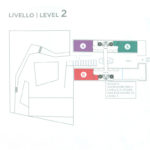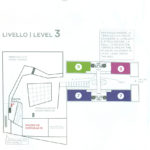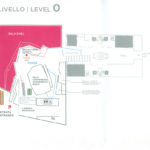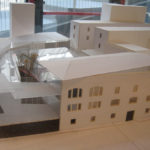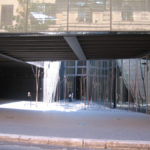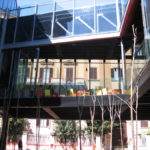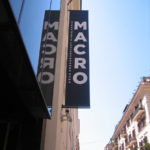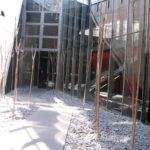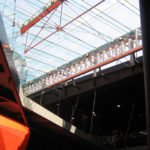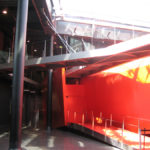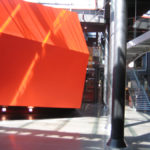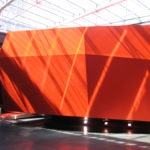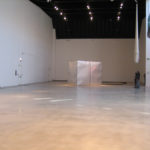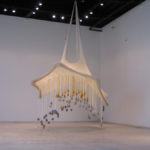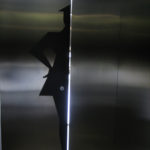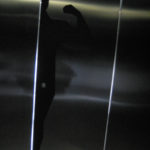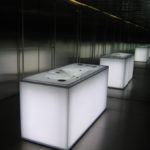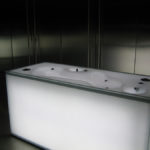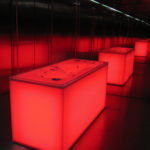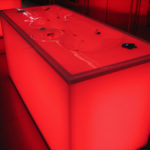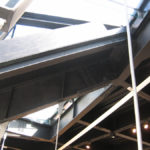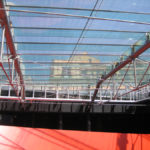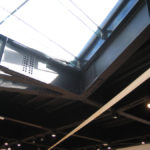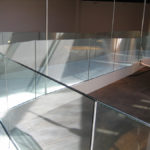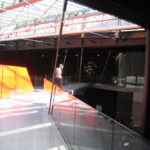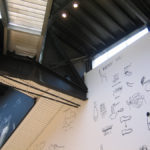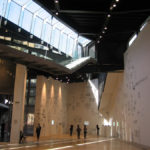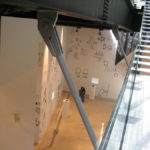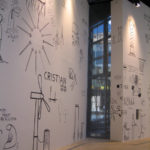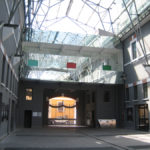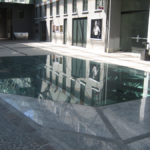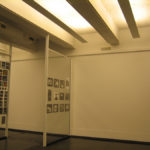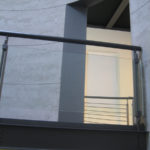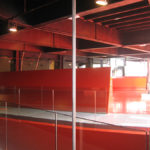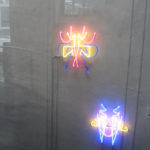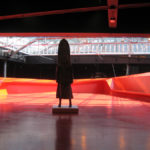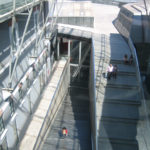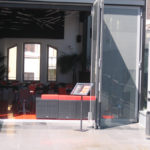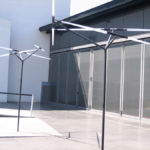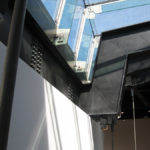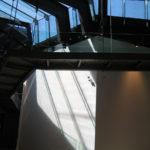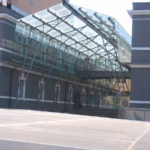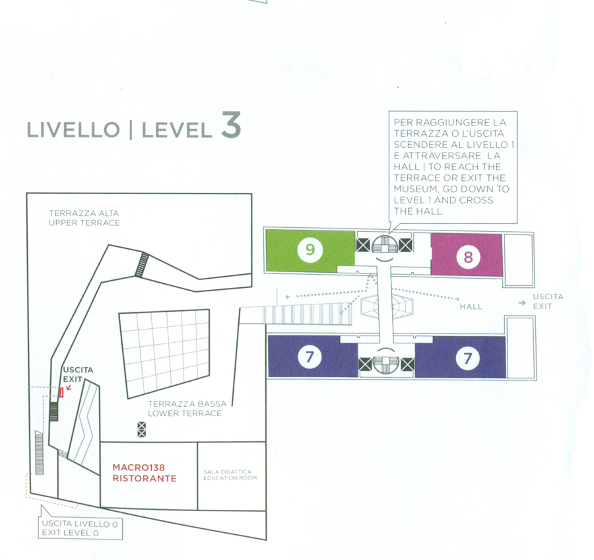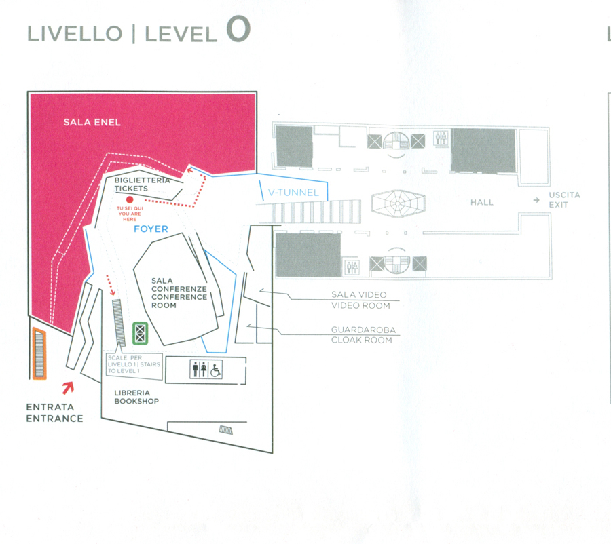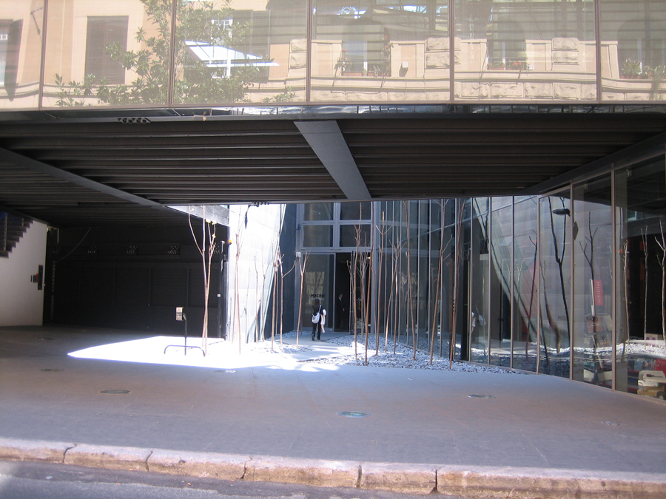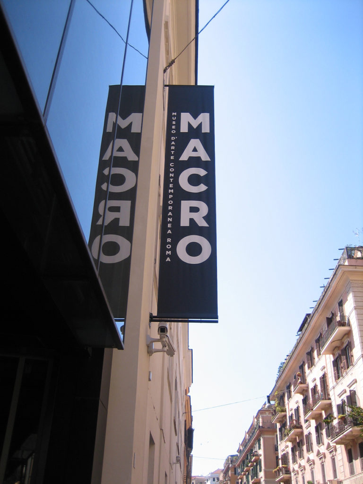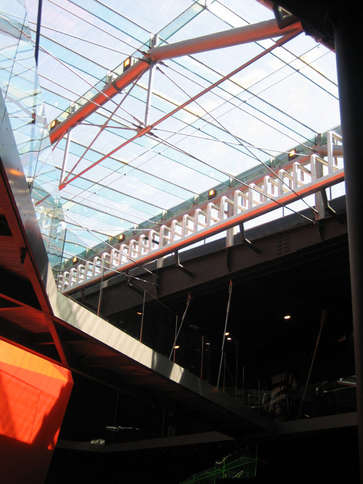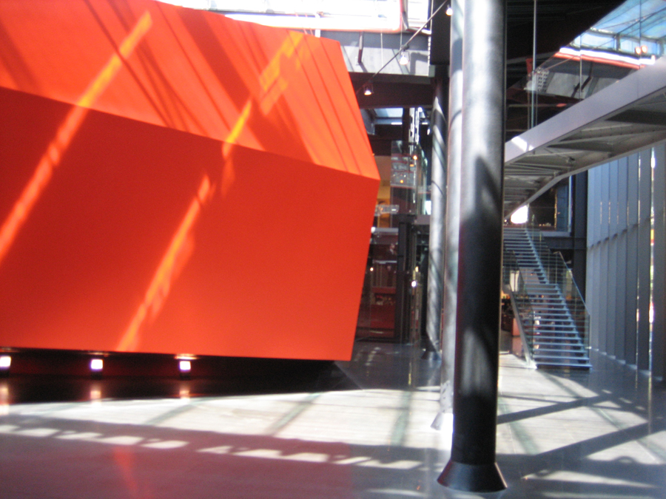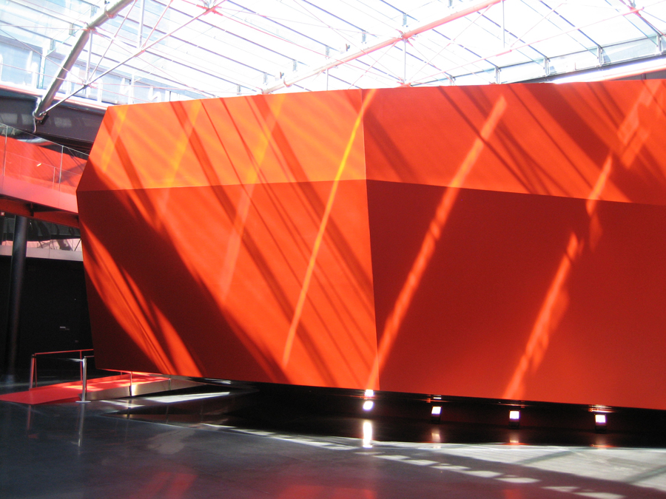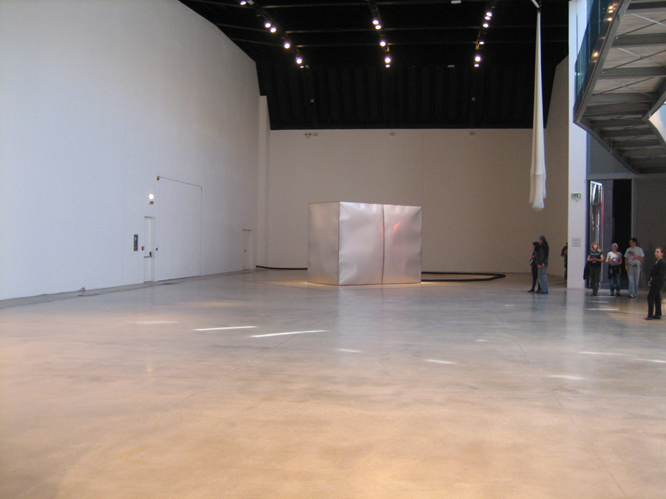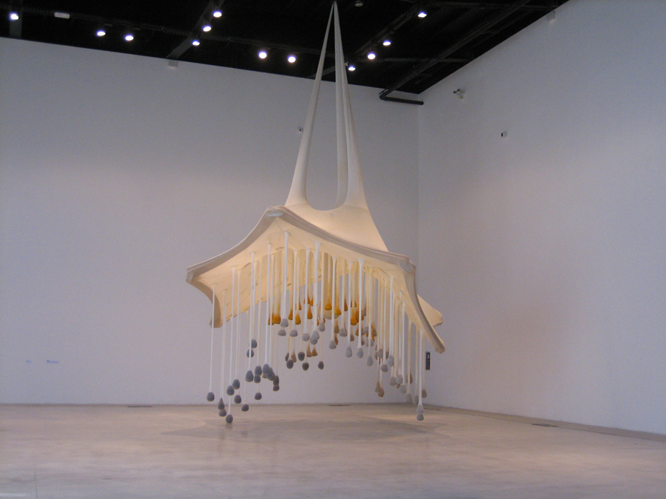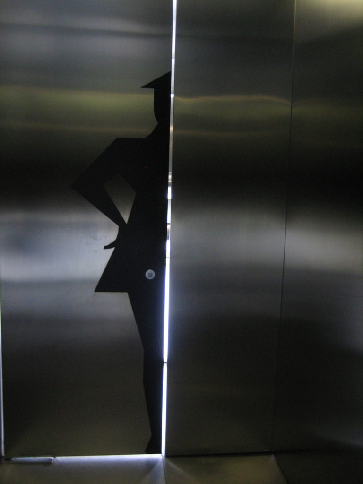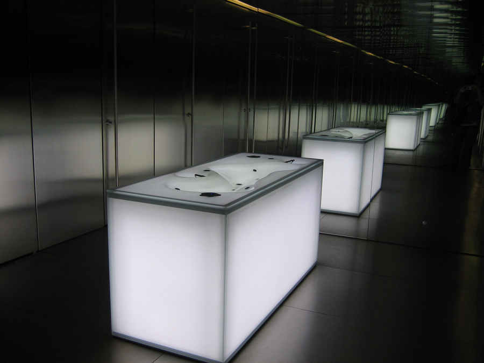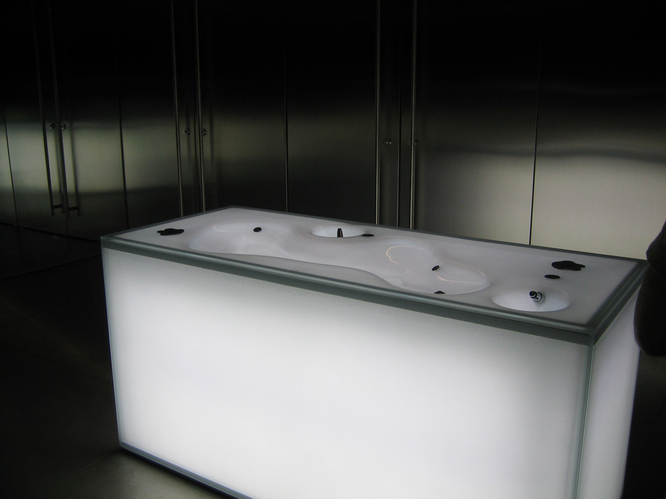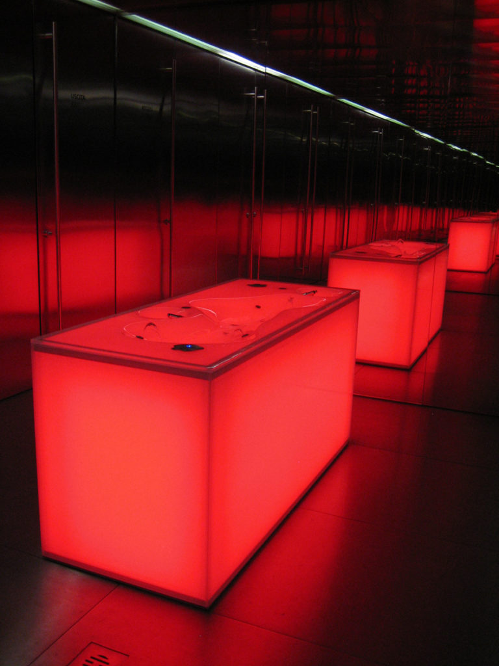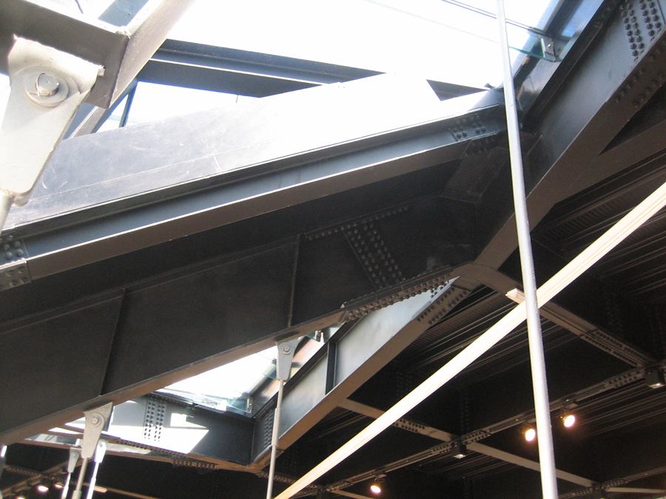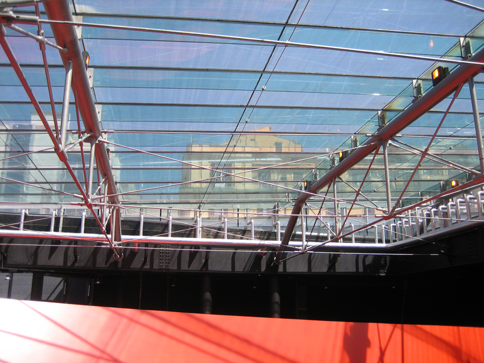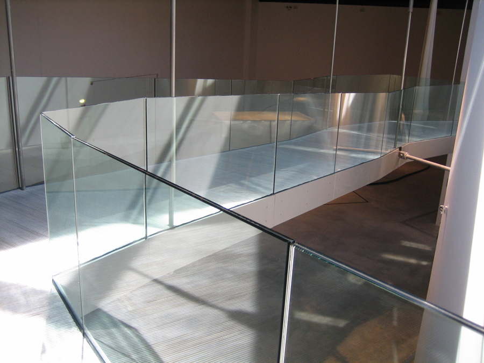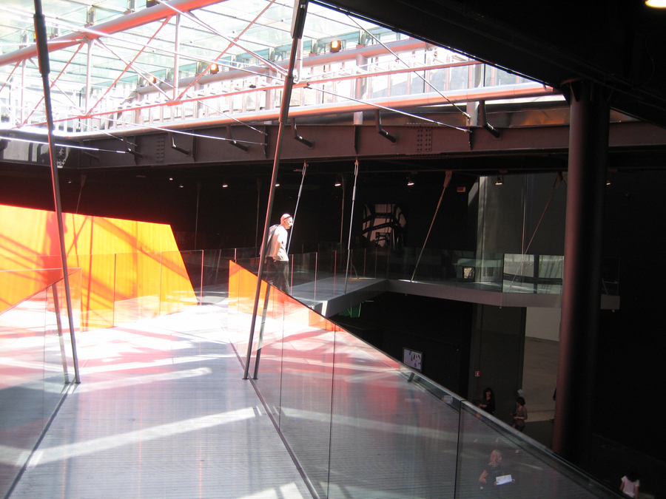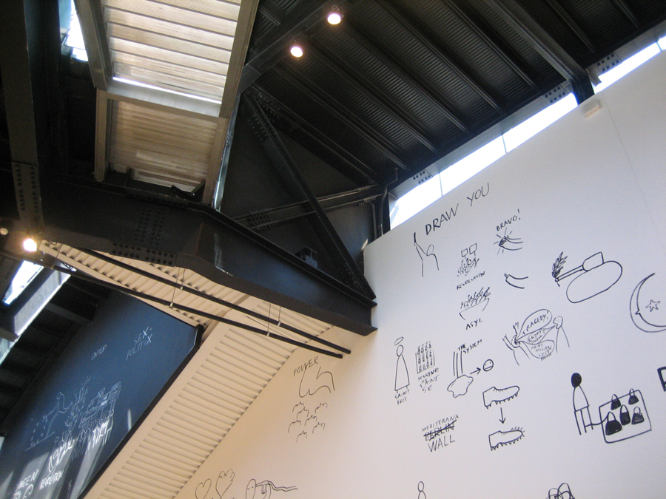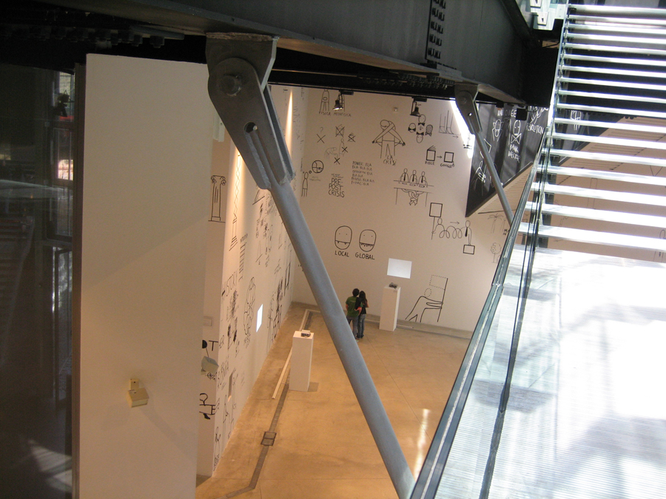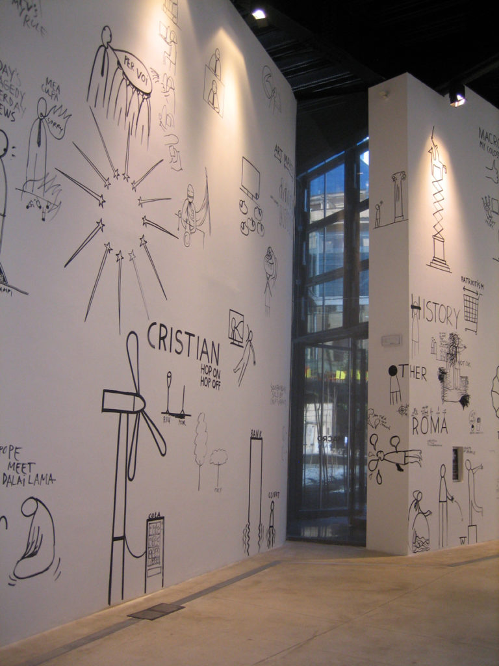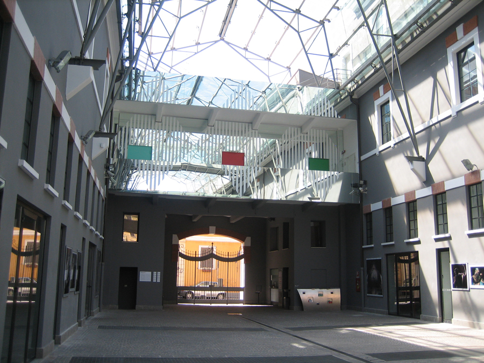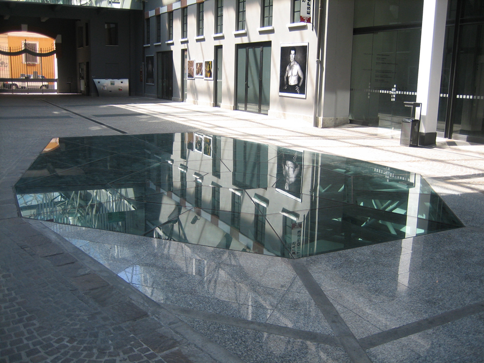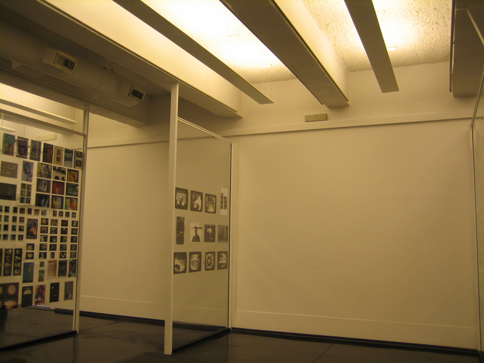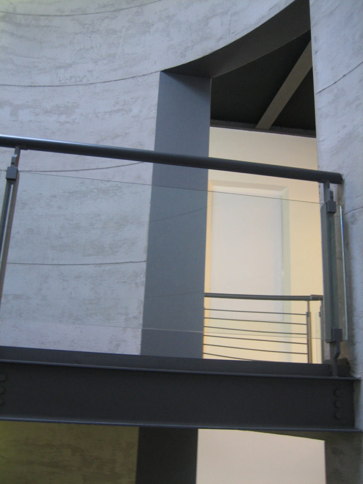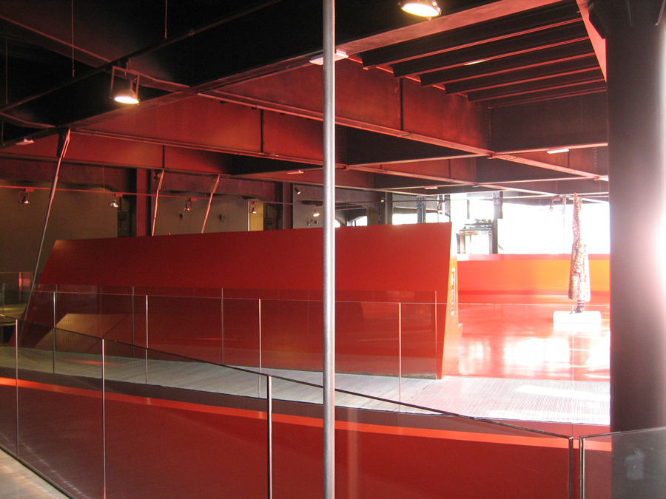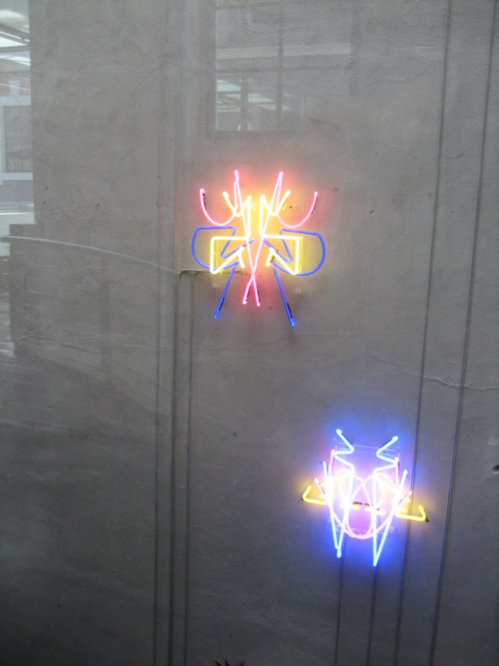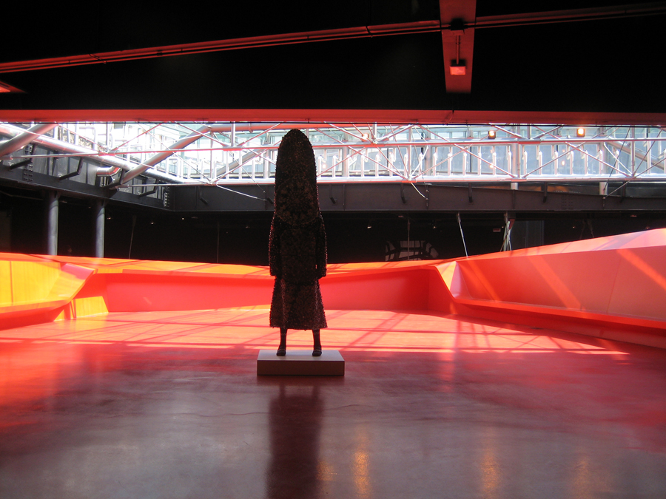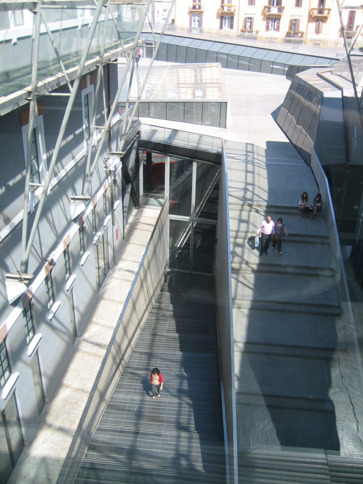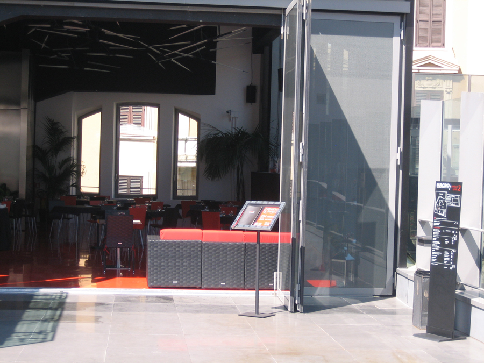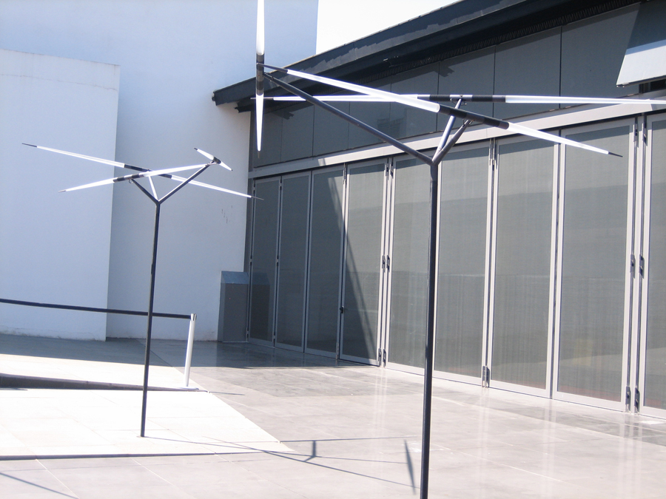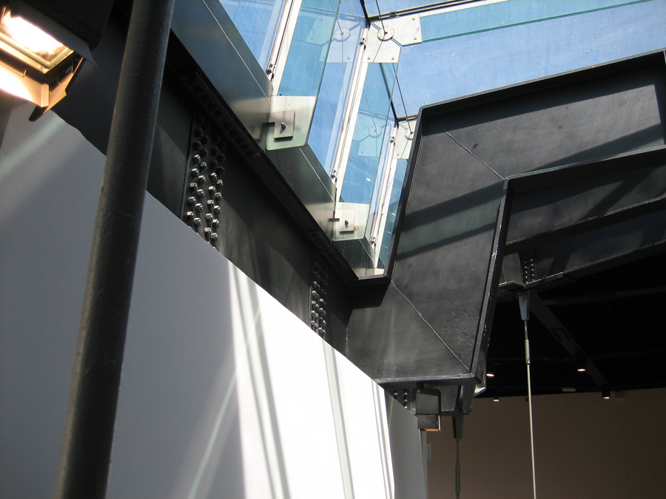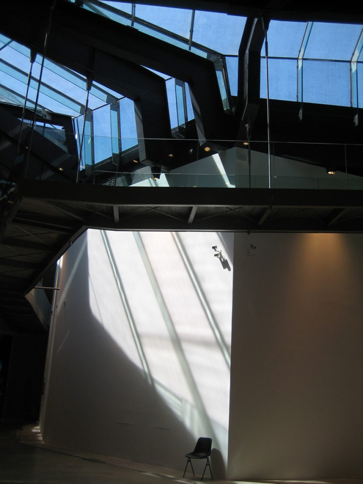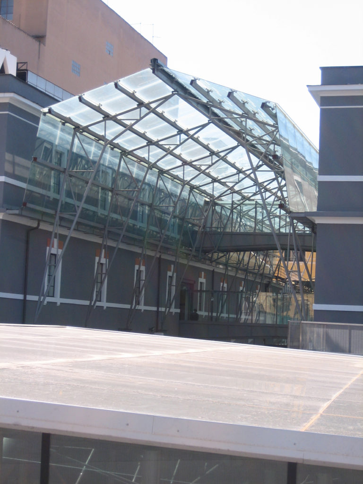MACRO – Museum of Contemporary Art of Rome

Introduction
The Museum of Contemporary Art Rome consists of two exhibition venues, one that houses the permanent collection and administrative offices, the MACRO of Via Reggio, and the second for temporary exhibitions and cultural experiments artistic events, the MACRO to mattatoio in Testaccio
MACRO Headquarters
In 1999, restores and converts the old Peroni brewery Giovannoni designed by the architect in 1912, to locate the Municipal Art Gallery. In 2000 the municipality of Rome called international competition coordinated by the Department of Policy Planning for the expansion of the gallery. In 2001, the prize is awarded to the project “sensual Territories” of French architects Odile Decq and Benoît Cornette.
The new museum creates a dynamic balance, integrating the new structure with the surrounding urban environment, maintaining a dialogue with the city and offering the public new exhibition spaces. In the project collaborated Bukhard Morass
Status
The headquarters of the Museum of Contemporary Art, MACRO, is in the neighborhood Nomentano of Rome, Italy, and has 138 Via Nizza entrance on the corner of Via Cagliari I. Before the new layout, the entrance was on Via Reggio Emilia, 54
Concept
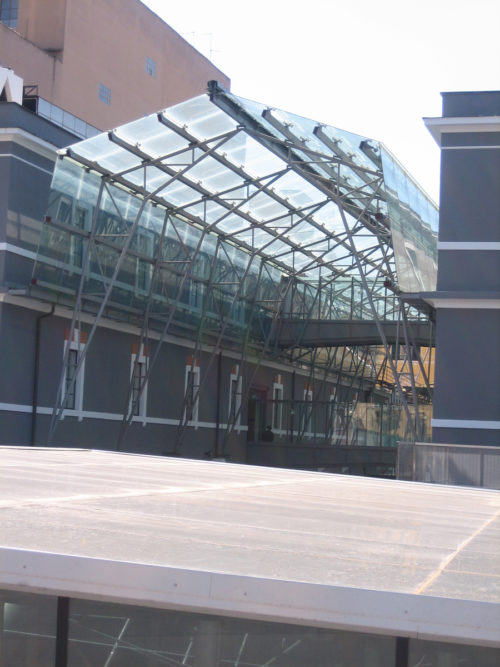
A dynamic concept accompanies the whole design of the new museum, the interior and exterior spaces are designed as static but offer visitors the incentive to constant discoveries intertwining the different rooms throughout your entire journey balanced. The intention of the project is to find a dynamic equilibrium by finding a breakpoint, you create conflict to thereby be consistent with contemporary art and its continuing search for new paths, while arouse interest in the search Art in visitors.
With the inclusion of the new building designed by Decq in a context defined architecturally aims to integrate the new structure in the entire block.
Remodeling project
The insertion of the new building on the existing architectural context is a priority since the beginning of the project and the elements that characterize this process are: changing museum admission, which previously carried on via Reggio Emilia and the remodeling is at the corner of via Nizza and via Cagliari, occupying the entire block and the creation of a roof garden with several levels that allows the visitor to cover the most important architectural elements together with the part of the city that houses it. A terrace garden is accessed by different ramps and routes.
The facades facing the streets Nizza and Cagliari are a blend of old and new with large windows showing the permeability between the activities of the museum and the city.
Spaces
With the new reform 10.000m2 new spaces added to the existing 4,320, divided into exhibition halls, meeting rooms, video art rooms, foyer, restaurant, art cafe, bookstore, educational room and reading room.
Description
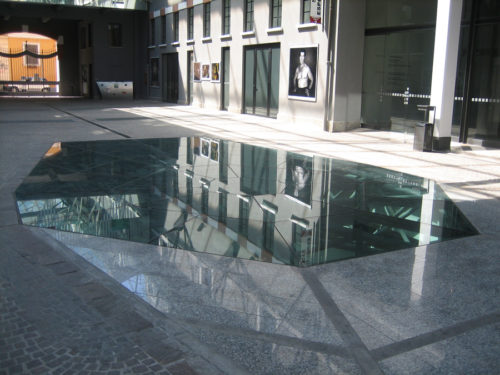
The refurbishment of facades via Nizza and via Cagliari forms a link between the old and the new museum building.
Trying to keep the original character of the complex, the museum consists of two main parallel solid bodies separated by a central courtyard conservatory and glazed bridged. Each of these blocks is composed of three floors of overlapping spaces, tours, interactive areas and points of exposure.
From the terrace, the glass that covers the rooms that are below to glimpse the exhibits as well as a point from which a part of the surrounding city
- Terrace garden
A terrace is dedicated 2,500 m2 and it can make outdoor exhibitions. There are different routes to access the terrace and has a restaurant and two levels of travel, a lower terrace which houses the restaurant and a more elevated position overlooking the neighborhood and part of the museum.
- Parking
It occupies 6,400 m2 and has capacity for 161 cars
- Local technical
The museum has dedicated to technical premises 1000m2.
Ground floor
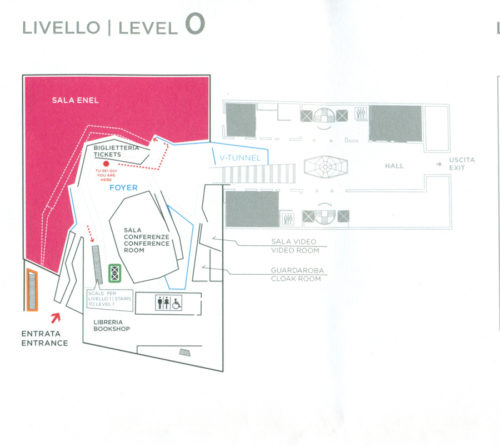
This floor is accessed by the entrance to Via Nizza. In a large, open foyer, which receives natural light through the glass ceiling, the huge volume red highlights around which is distributed throughout the plant, this volume contains the conference room which is accessed via the first floor.
Opposite the entrance is the sale of tickets and the room behind it Enel, spacious and airy. Also a video room, the guard clothes, Seller and the toilets. Stairs and a lift giving access to the first floor.
- Sinks
Like an exhibition hall over it were, toilets offer users a modern and attractive landscape. The basin, located in the center of a large mirrored space, are large and illuminated transparent cubes that change color when they are used and incorporated into the same piece the hand dryer.
Next to the video room a staircase leads to the spacious lobby with glass ceiling whose sides are the two parallel blocks that house the rest of the museum and has Street exit Reggio Emilia. This courtyard is also sometimes used to display and communicates with the side buildings by bridges.
First floor
This plant also extends over the foyer, accessed by stairs or elevator and numerous walkways giving access to the White Gallery, a conference room and read or one of the paths that lead to the garden terrace. At this level, a cafeteria with windows located on the street Nice foyer and also accesses the hall which communicates with the side modules. Sometimes this hall is used as exhibition hall as elevator shafts in the walls of concrete figures of neon light ascent.
Second floor
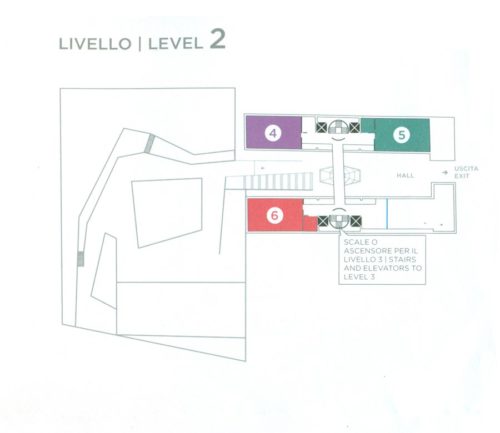
The second and third levels are developed only in the two side buildings. In the box on the left side a spiral staircase connecting two exhibition halls and found the access to the bridge that crosses the inside lane to the other block in which new rooms.
Third floor
Similar to the second, it is accessed by continuing the stairway or elevator. On the left appears a lab and a showroom in the right wing special libraries and drawing rooms. At this level there is also a bridge connecting the two buildings.
Structure and materials
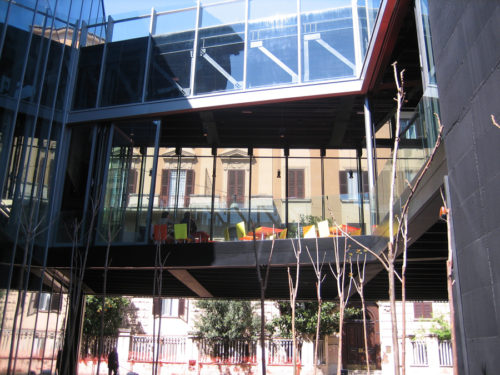
The layout of the old with the new can be seen very clearly in the aggregate to the old building on the corner of Via and Via Cagliari Nice, the steel and glass structure supported with a look ahead at what remains of the old industrial building allowing it to extend in time and in place of belonging.
Any expansion of the Museum of Contemporary Art is open to the time, space and light. The combination of steel and glass covers can be seen in the aggregate glazing area and also on the cover of the inside lane exit to Via Reggio Emilia, in the large windows that surround the room or in the numerous bridges and walkways that connect the various rooms.
Concrete strengthens and supports where use warrants, stairwells or elevators, floors or walls and shares the spotlight with thick wooden doors that limit some rooms or other steel, such as toilets.
The slate, gravel, water, are also combined elements provide warmth to the spacious terrace that opens like a garden or meeting visitors and locals.
