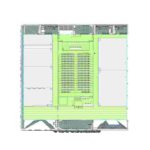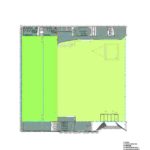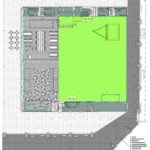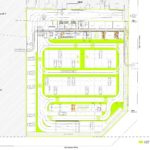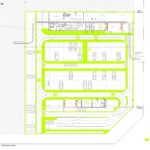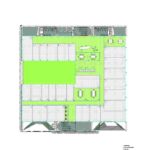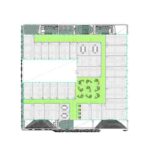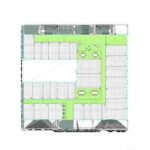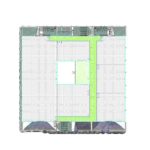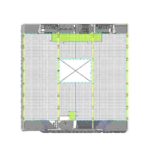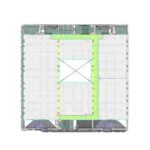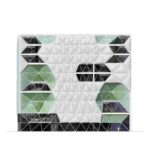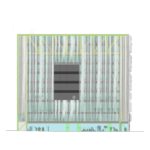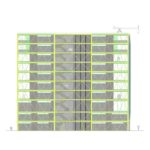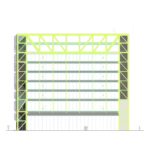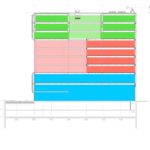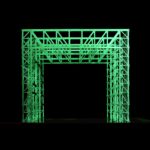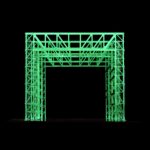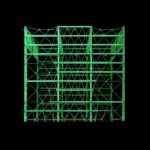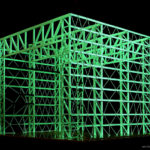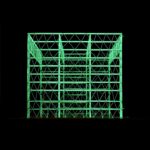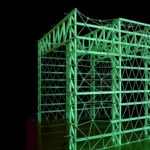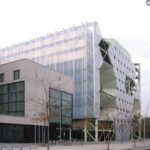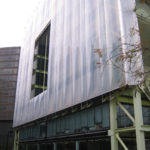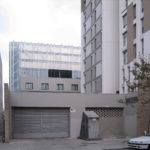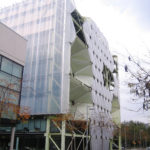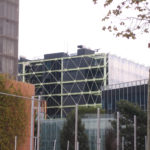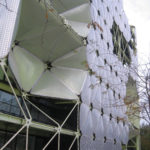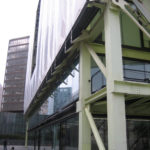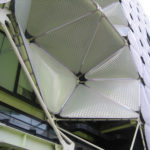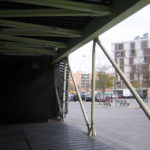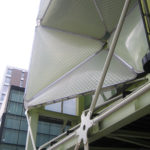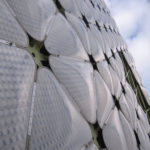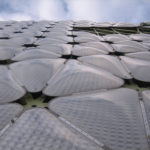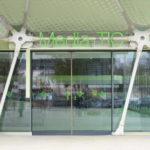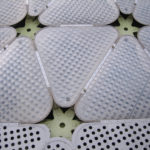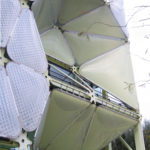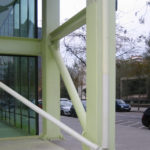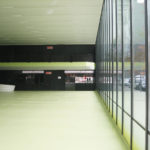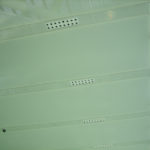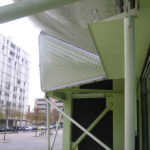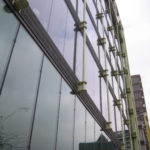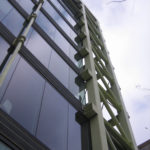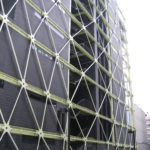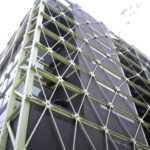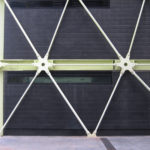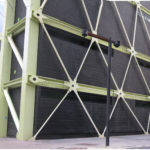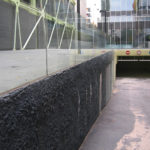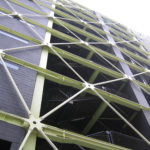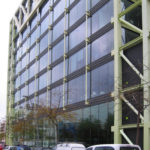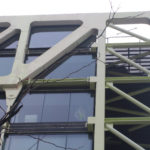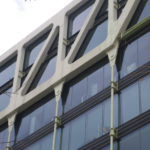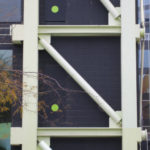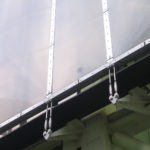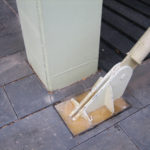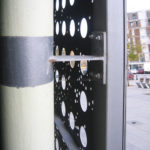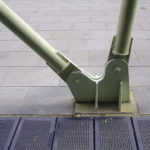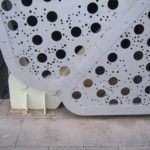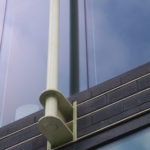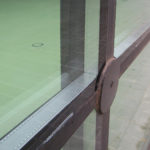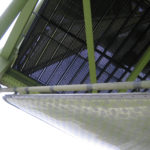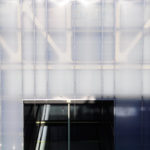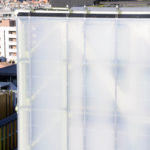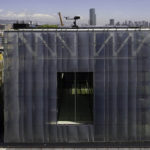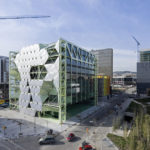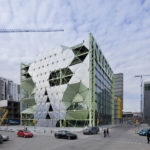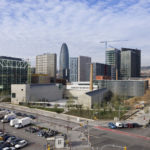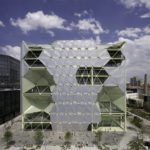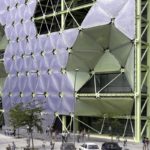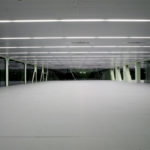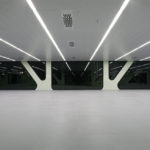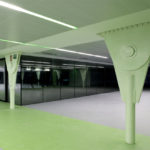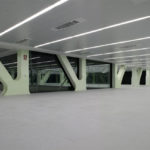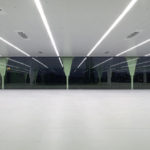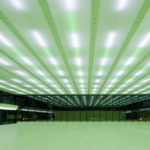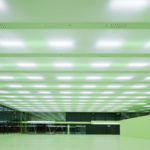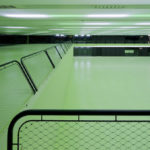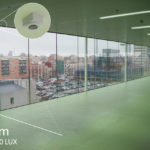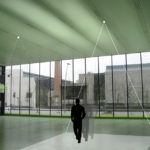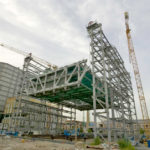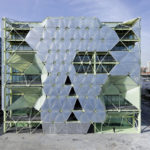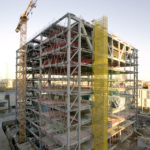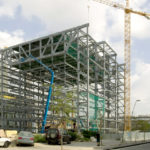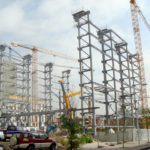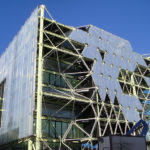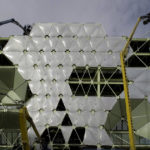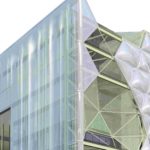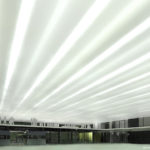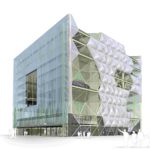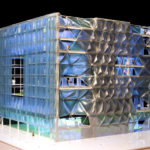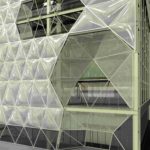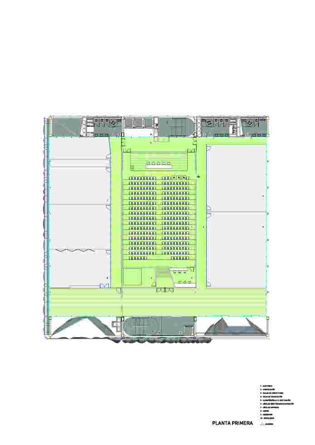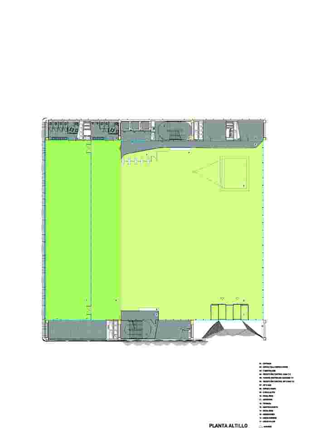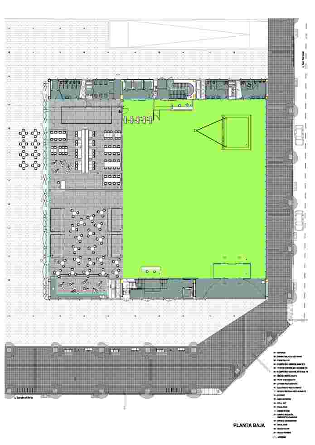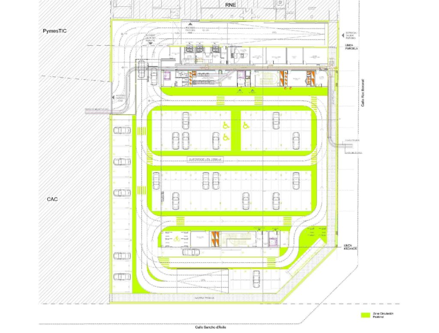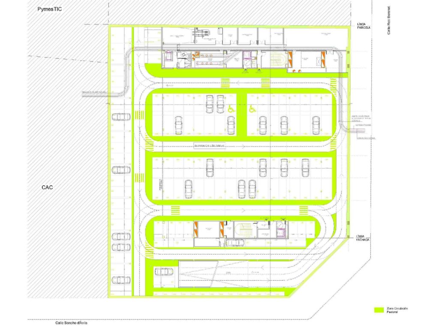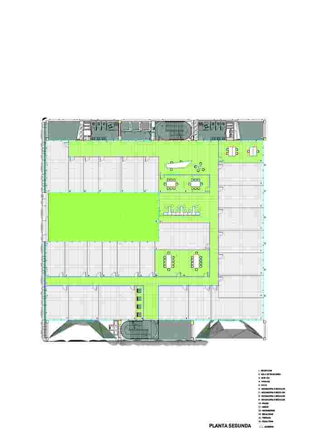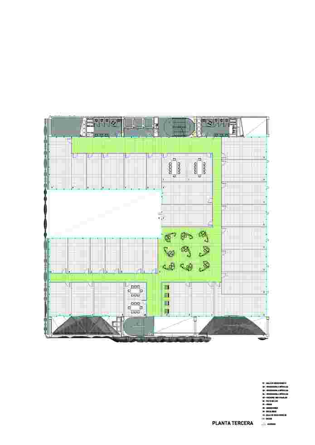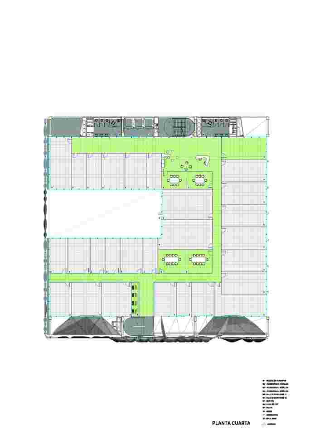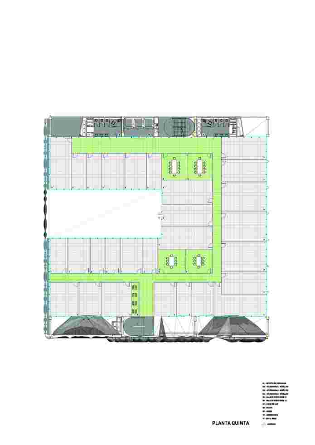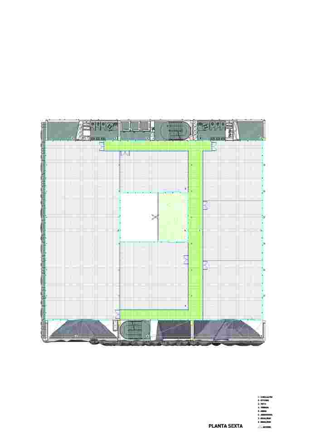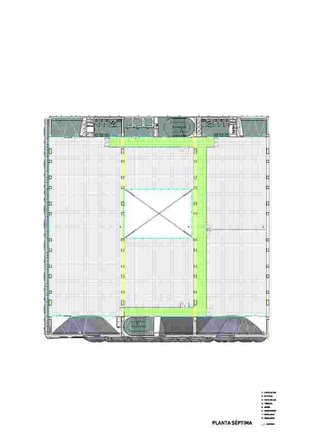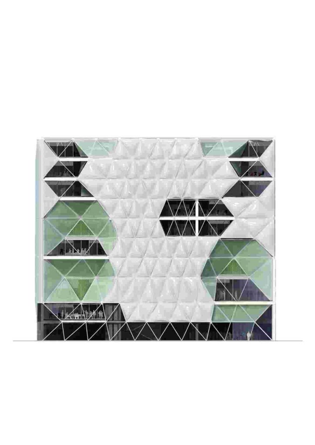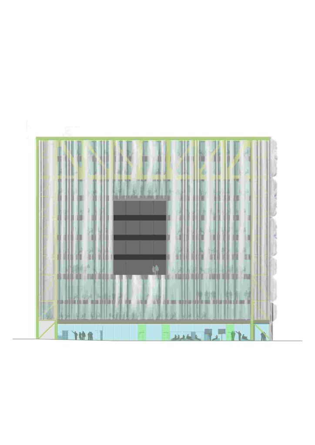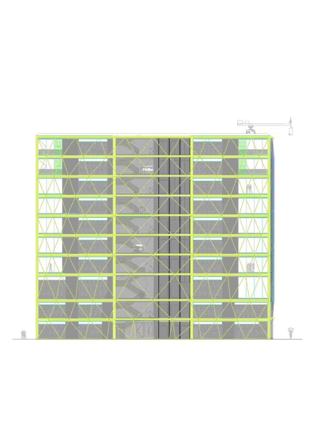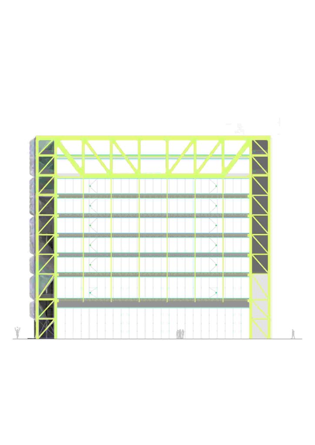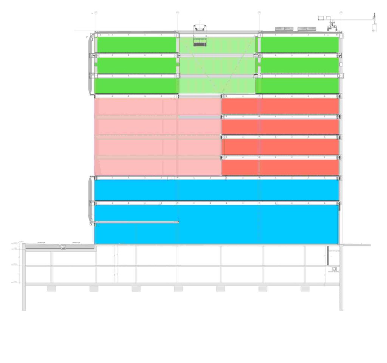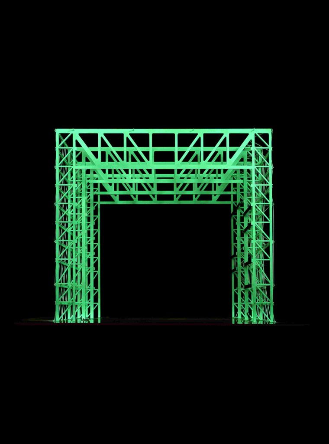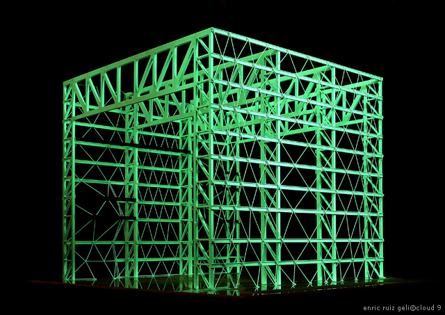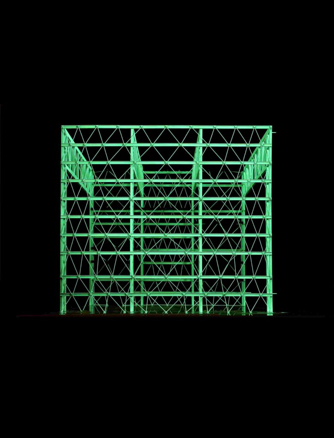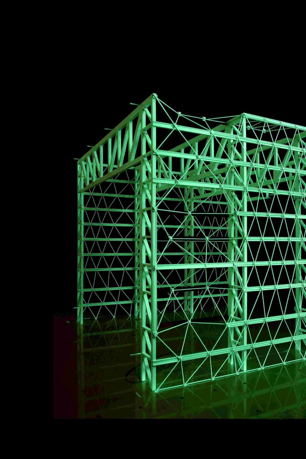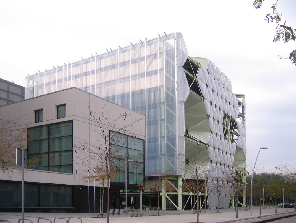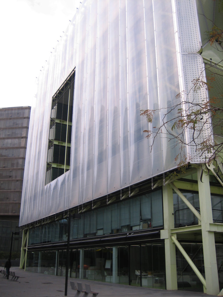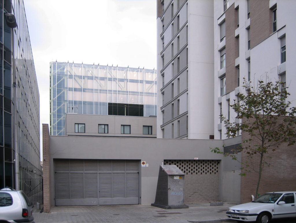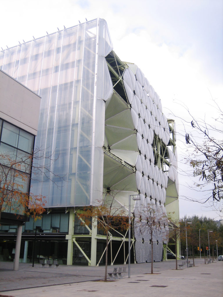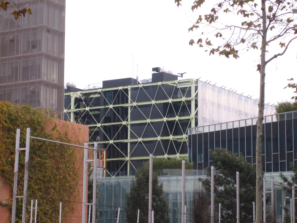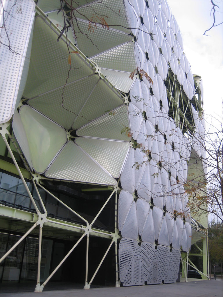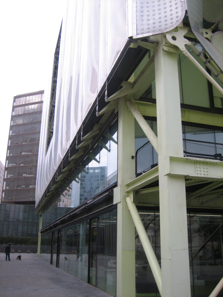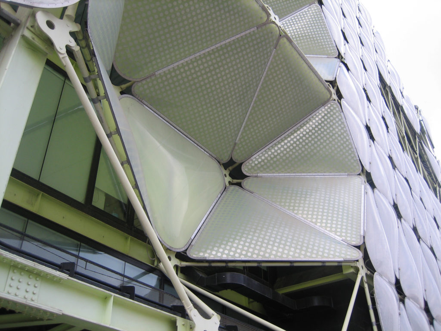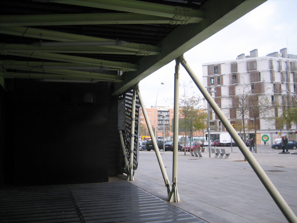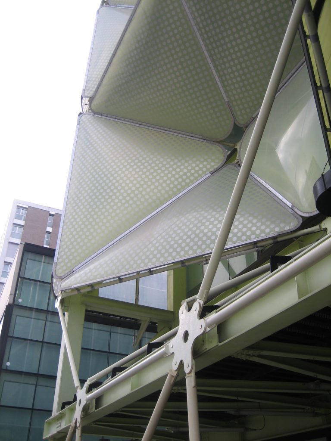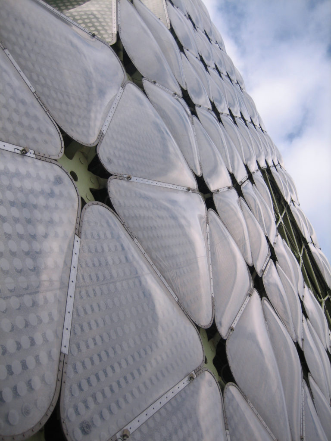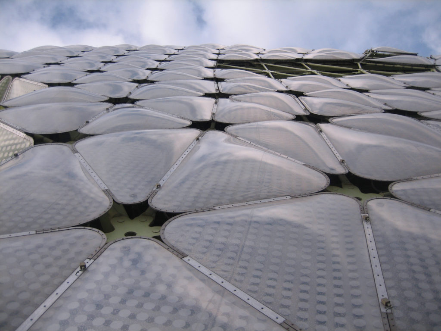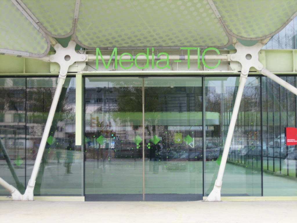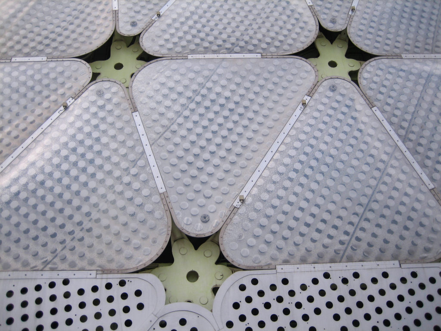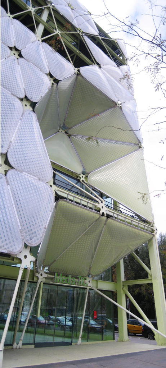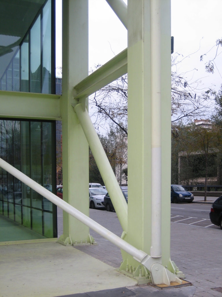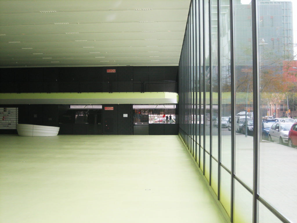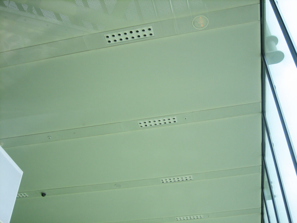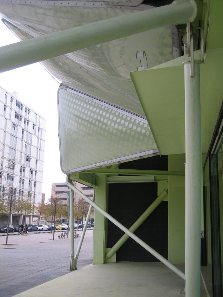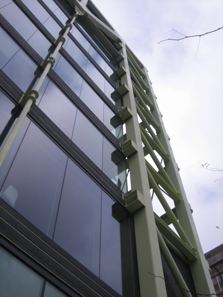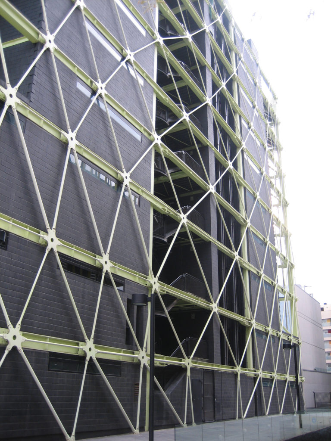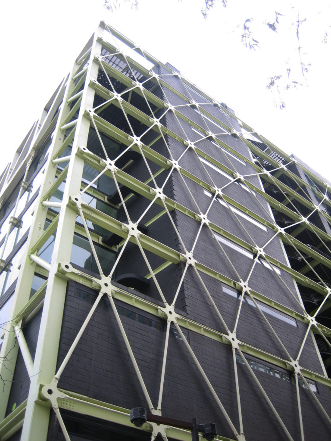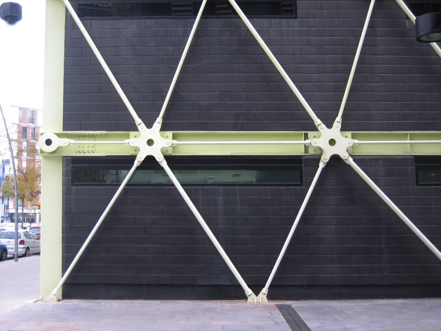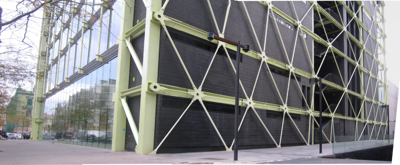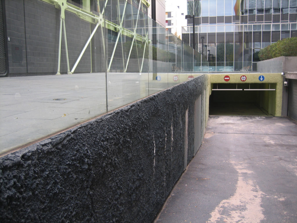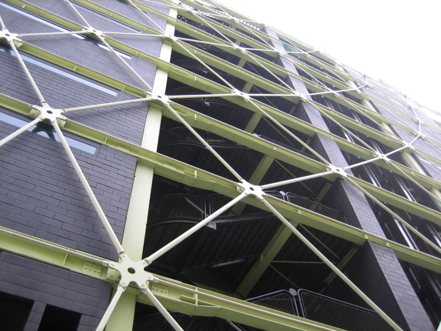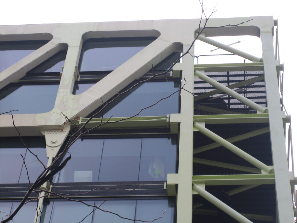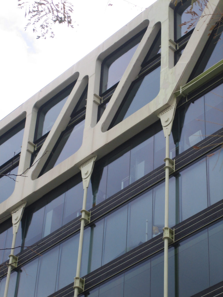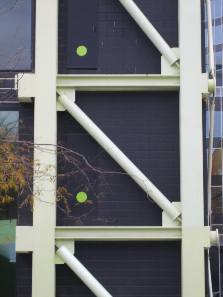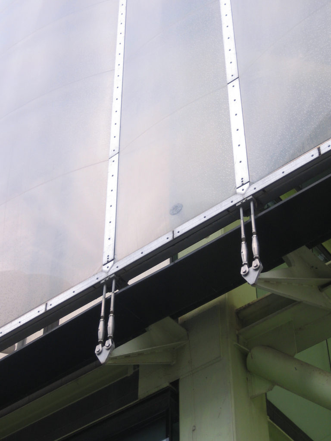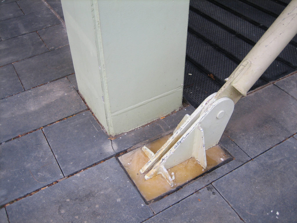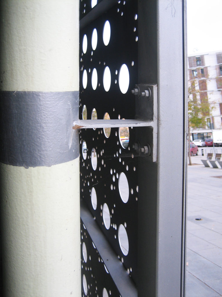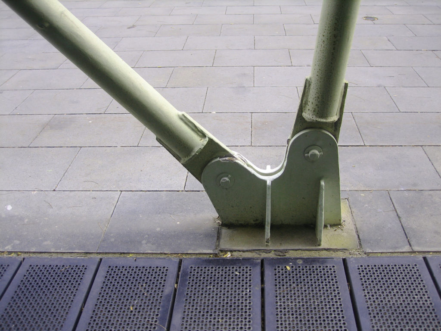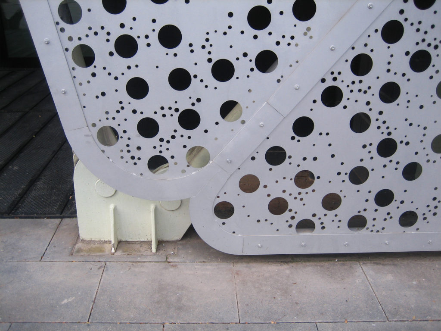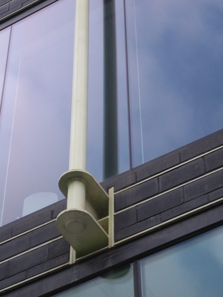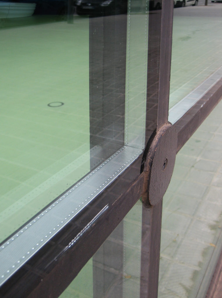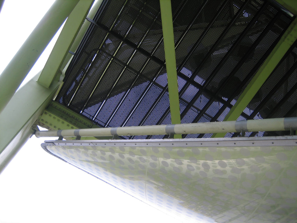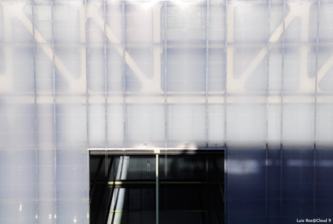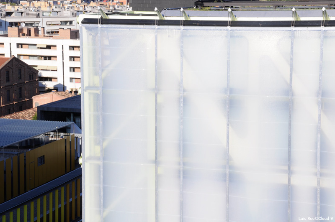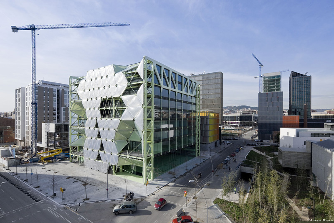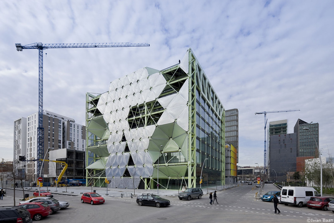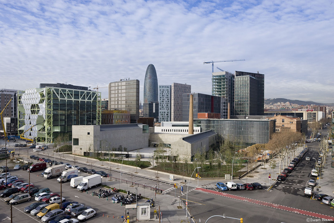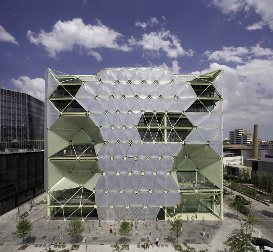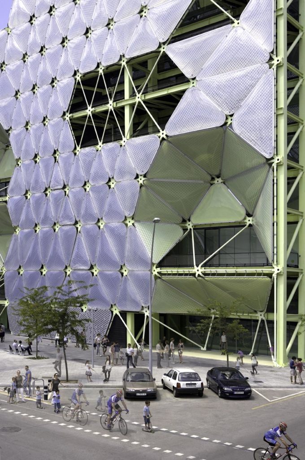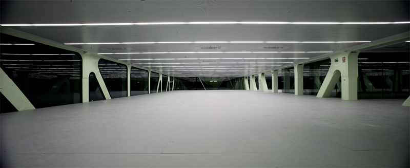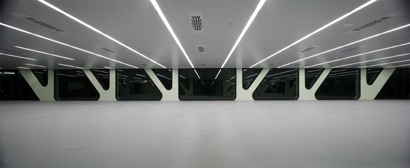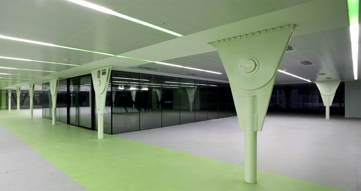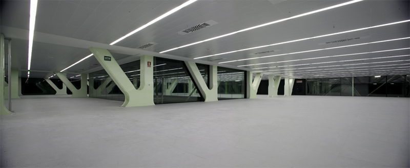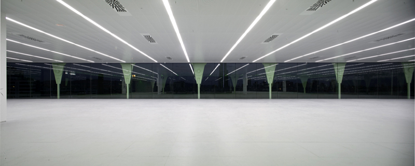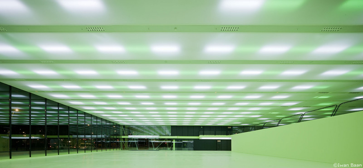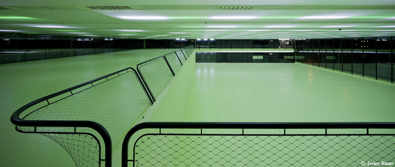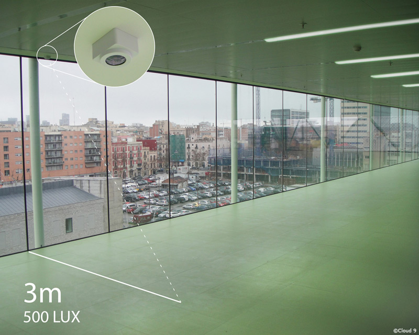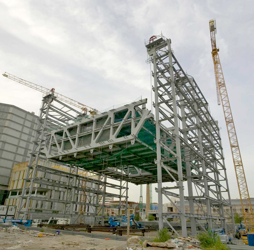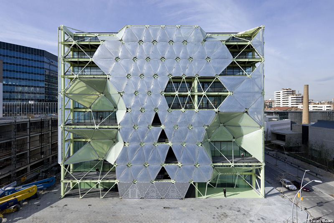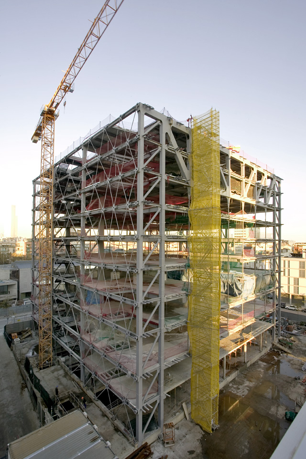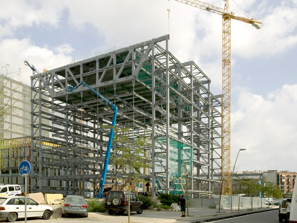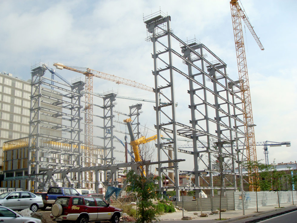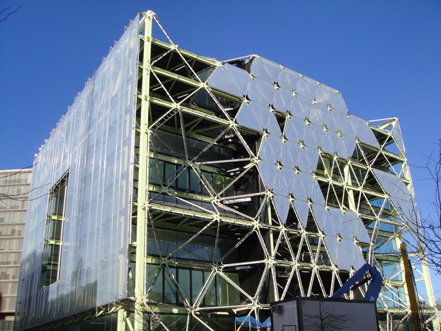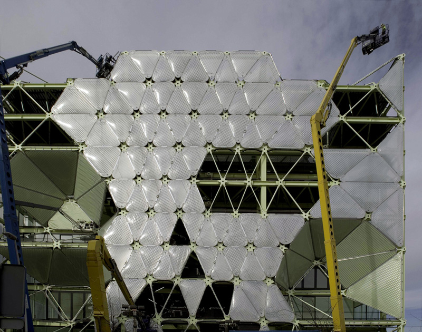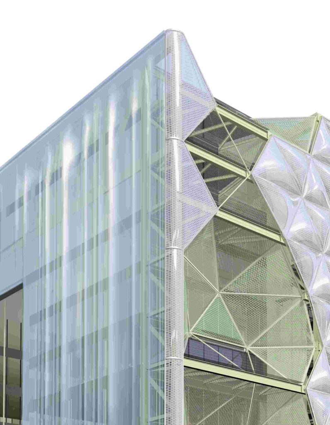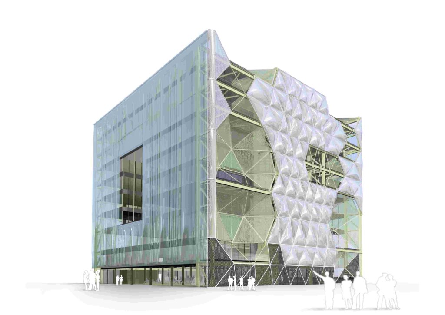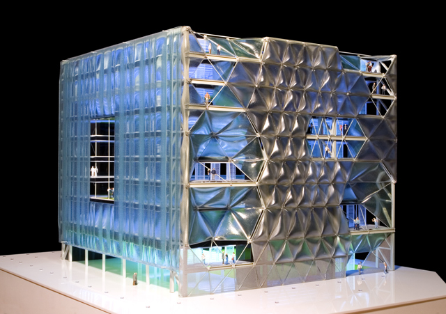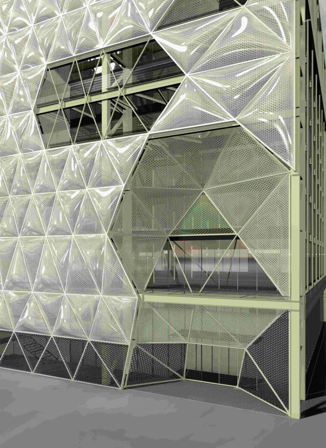Media-Tic

Introduction
MEDIA-TIC building, promoted by the Consortium for the Free Zone is located in the district 22 @ Barcelona, at the confluence of streets Roc Boronat and Sancho d’Avila, in the surroundings of the Parc Barcelona Media.
The building is conceived as the public forum to be the point of communication and meeting with companies and institutions in the world of information technology and communication in Barcelona as well as average or audiovisual sector.
Concept
First came the Industrial Revolution and now immersed in the digital revolution. Between 1900-1950 is built the cathedrals of architecture were factories. Factories with technological advances and structural creating work spaces.
Now in the information age, the architecture has to be a technology platform, where it’s bits, connectivity, new materials, Nanotechnology…
The Connections are more important than the weight of materials. This is an electronic world, immaterial, in which it is the design of the network, not the gravity.
The draft ICT MEDIA CLOUD 9 is a digital architecture, built through digital processes of CAD-CAM.
The facade of the MEDIA-TIC does not explain the construction Industrial series, but it evolves and explains digital construction, construction of information. A construction permits to build a contemporary complex facade. We are building “La Pedrera Digital “in the 22 @ Barcelona.
Alive Skin ETFE
MEDIA-TIC is a home computer technology, image where there is unity and diversity digital complexity, under a roof, under a home: a material.
A different material to the glass of other offices, different the brick walls of apartment blocks, a different material: product training, research, production and dissemination: ETFE
We understand that sun protection is necessary to get an eco-efficient building. MEDIA ICT through the skin of ETFE 2,500 m2, tendráun energy 20% and get 42 points from 57 points up marked by the decree of environmental criteria and energy efficiency of buildings.
ETFE is a hybrid material (Ethilene Tetrafluor Ethilene) with some very special characteristics:
- DELIVER A sunscreen and a facade with a thickness of 200 m
- GREAT RESULTS WITH LITTLE MATERIAL
- ULTRA VIOLET COEFFICIENT 85%
- DENSITY 350 g/m2
- AUTO FUEL MATERIAL
- LIGEREZA
- ELASTICITY
- MEETING OF THE GEOMETRICAL FORM
Moreover, it is nonstick, which prevents the soil and requires a maintenance of cleanliness. And do not lose their characteristics of elasticity and hardness with transprencia time.
The skin is prepared as inflatable ETFE available up to three air chambers. This not only improves thermal insulator, but also allows the creation of shadow through a tire. Layer which is the way to create shade. The first layer is transparent, the second (on average) and the third have a reverse design pattern that andalusia deflate and together, we create a single layer shade opaque. This is the configuration DIAPHRAGM.
Nitrogen
One of the facades sistea has a temperature sensor which activates a vertical cloud of particles of nitrogen, with air gnereado the ETFE coating protects the building from solar radiation and cools.
Increasing the density of air cushions with ETFE nitrogen particles, the G factor of the building passes 0.35 to 0.19. The system is activated automatically by a network of temperature sensors.
Places
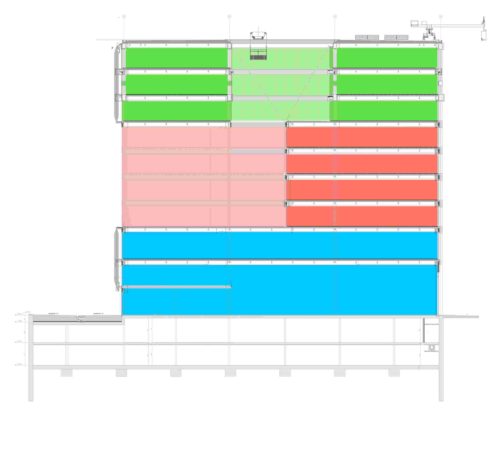
Structured in eight plants, the latter three are managed by the CZFB and will be rented to businesses and institutions.
The four central Alvergue incubadoreas different companies as well as a program designed to develop the Landing, which projects to attract international entrepreneurs, and the Accel Program for potendiar initiatives such catalenes technological entrepreneurs.
The House of ICT in the lower floor will become a citizen dedicated to equipping eshibición and learning of ICT.
The Consortium
Technology Center and spaces for ICT companies and institutions. The will of the Technology Center (TIC CTTIC) is to facilitate the various economic sectors, mechanisms for incorporation, use and application of ICT to enhance productivity and competitiveness in the economy Digital contributing in turn to the education and empowerment talent and human capital in ICT.
Entrepreneurs
Media Incubator ICT programs and Landing and Accel. The Media Incubator ICT infrastructure and services offered incubation or financing to companies media sector (audiovisual production and digital effects, etc.)..
The Landing will also offer space and services incubicación of initiatives for international business who want to settle in and connect to Barcelona Catalan innovation system, and companies that are grow with the program may find the Accel space to expand.
The House of ICT
House ICT space communication, and restaurant and others. The House of ICTs in a project that takes place in collaboration with the Barcelona Digital. This is of equipment to serve the public and business instensivo and where the use of ICT allows trnasparente its dissemination to the citizens and their integration into companies.
Think of a plant with the latest ICT innovations and located in one place strategically so that it can carry out all kinds events presentations, demonstrations, etc.).. It is a place interrelation between companies and between these and the citizen, where the link is channeled by the use of ICT.
Structure
The building consists of a main steel structure, 4 formed by porticos rídgidos arriostrados separated 14 meters between them.
The póritco type consists of a jácena Fink asleep by metal type of metal beams forging plant 7 and 8, and by tight-porch pillars that
leading to the charges hanging “galleries,” nuclei rigid support.
