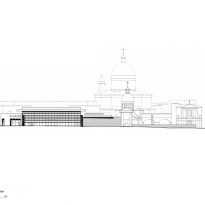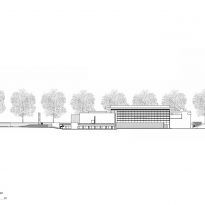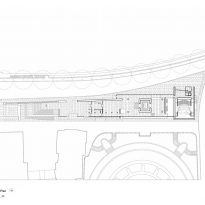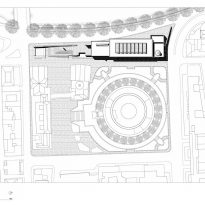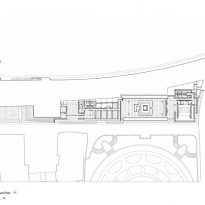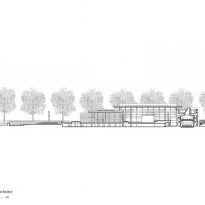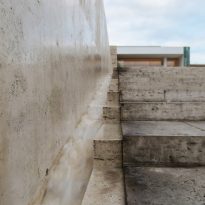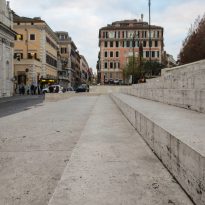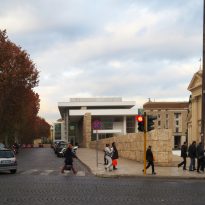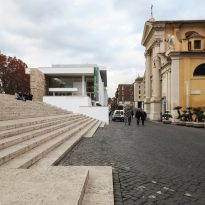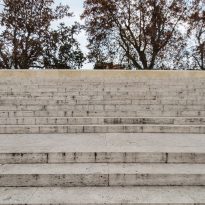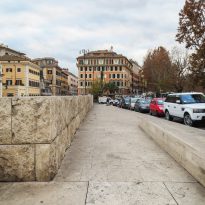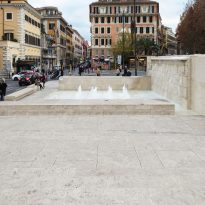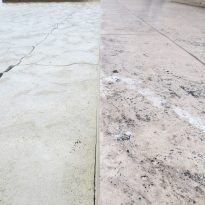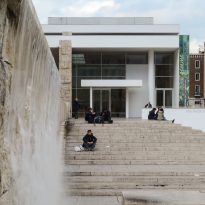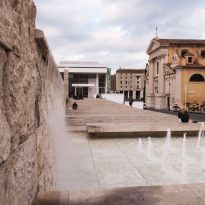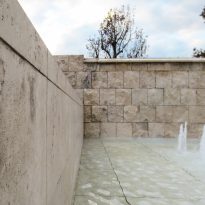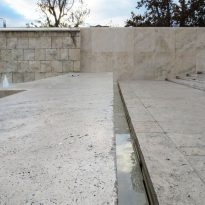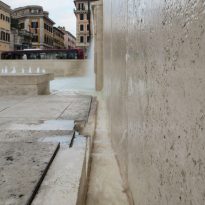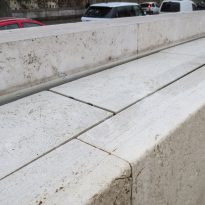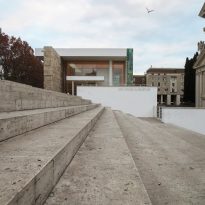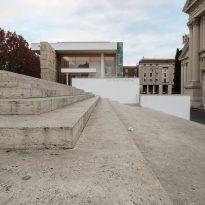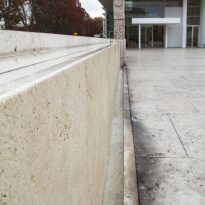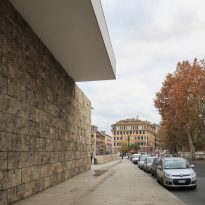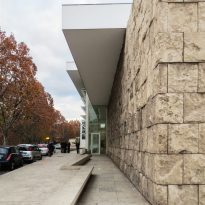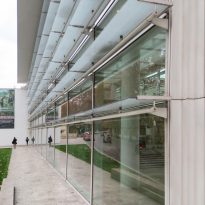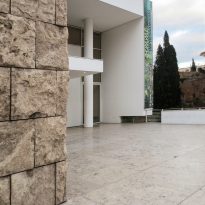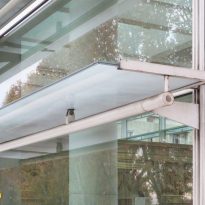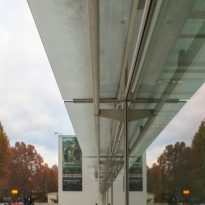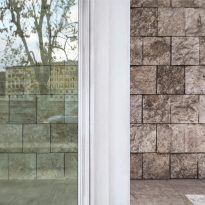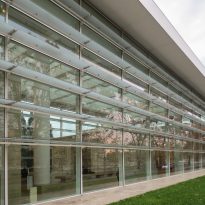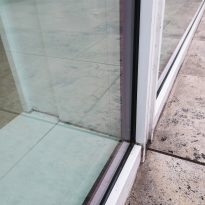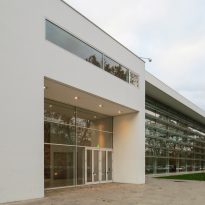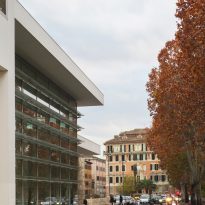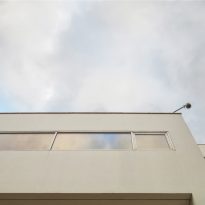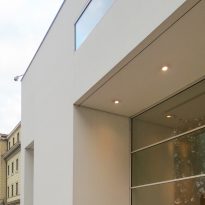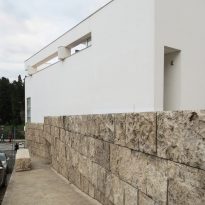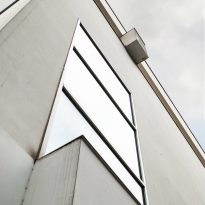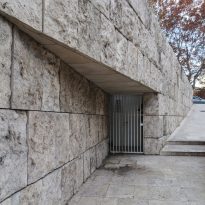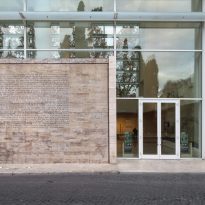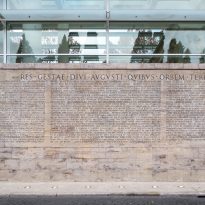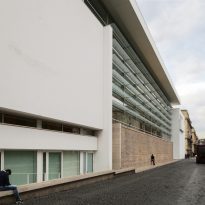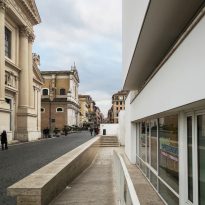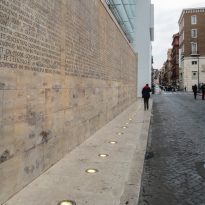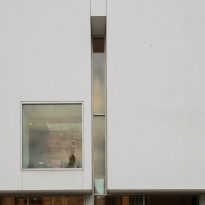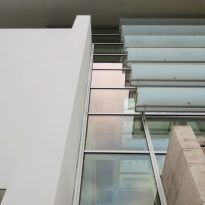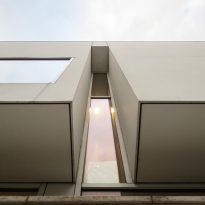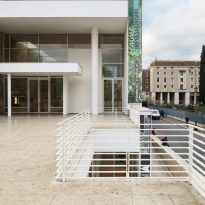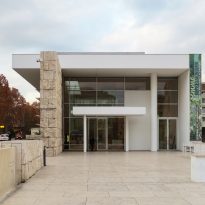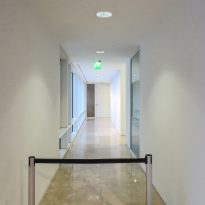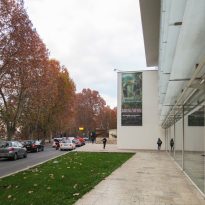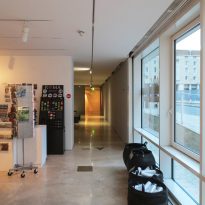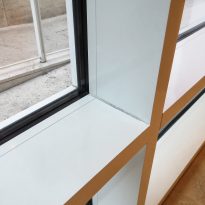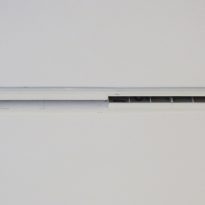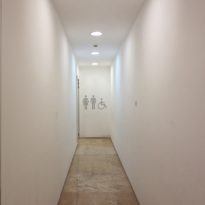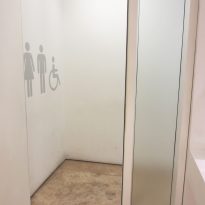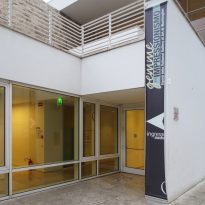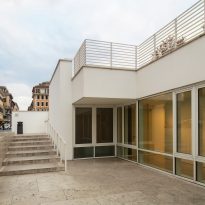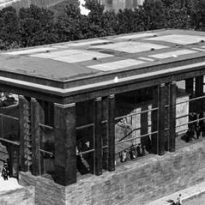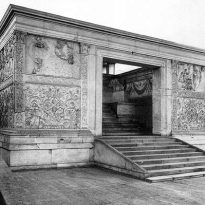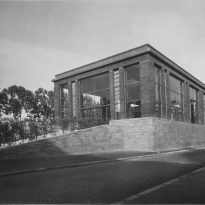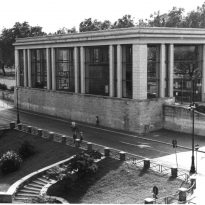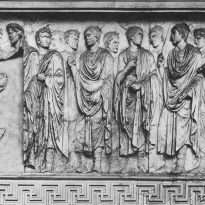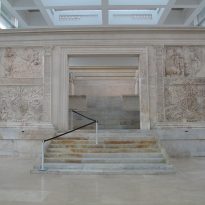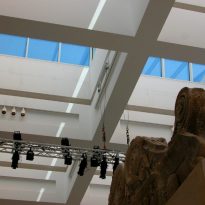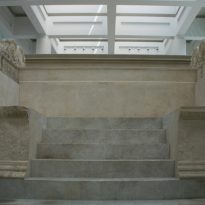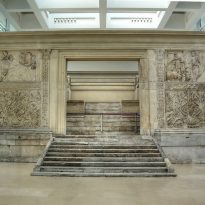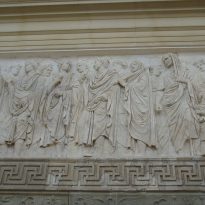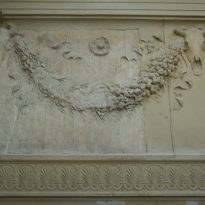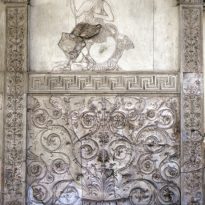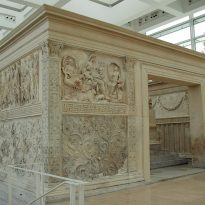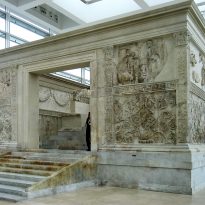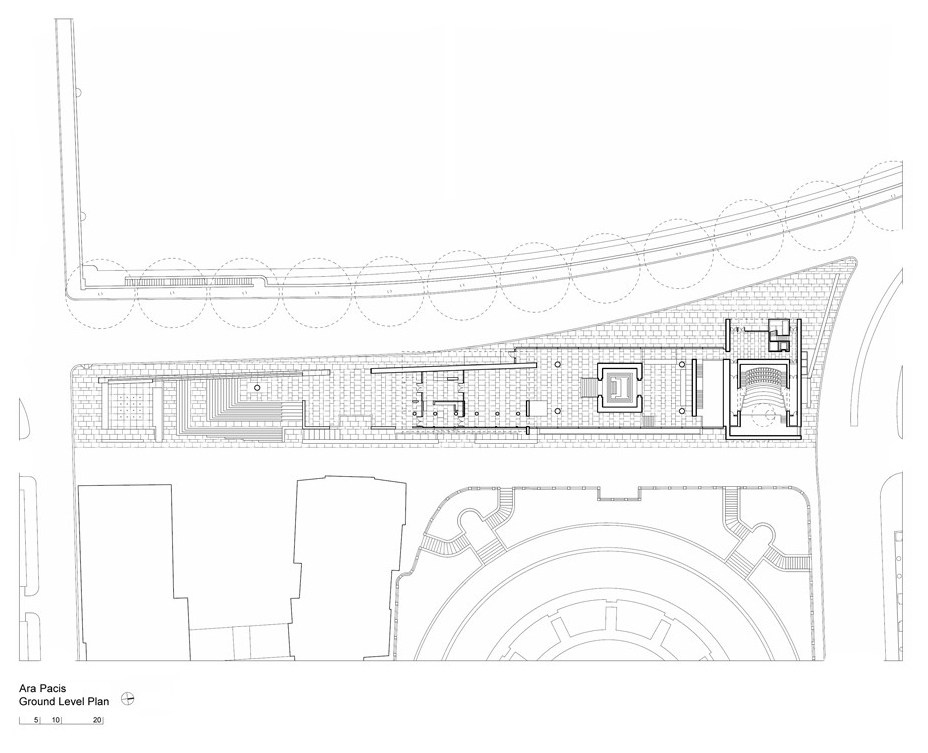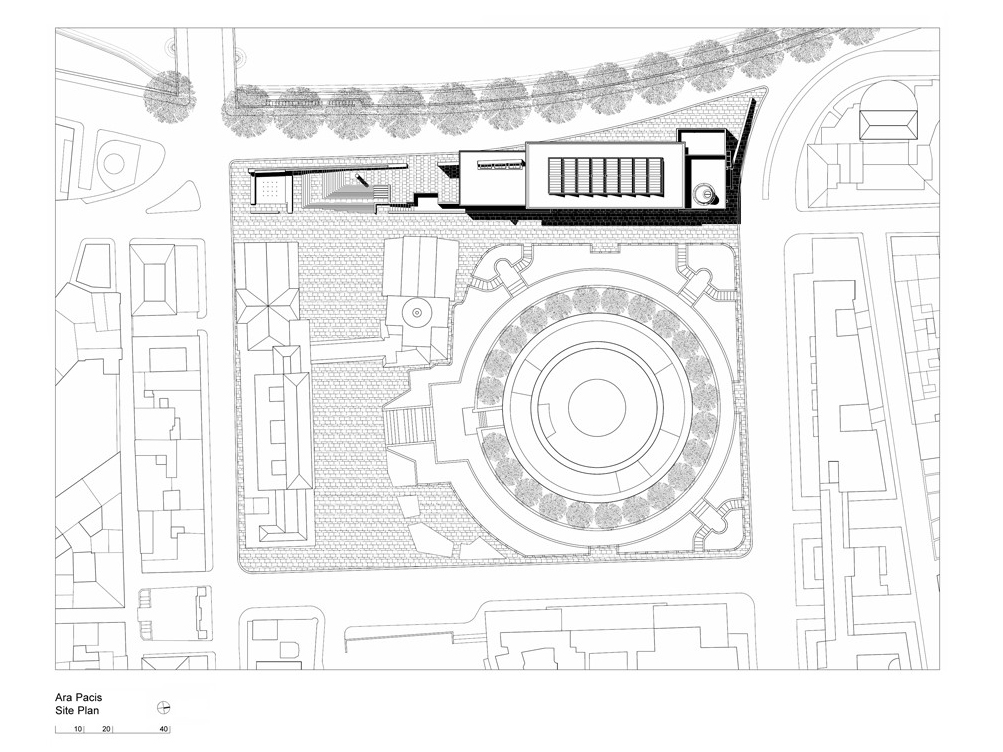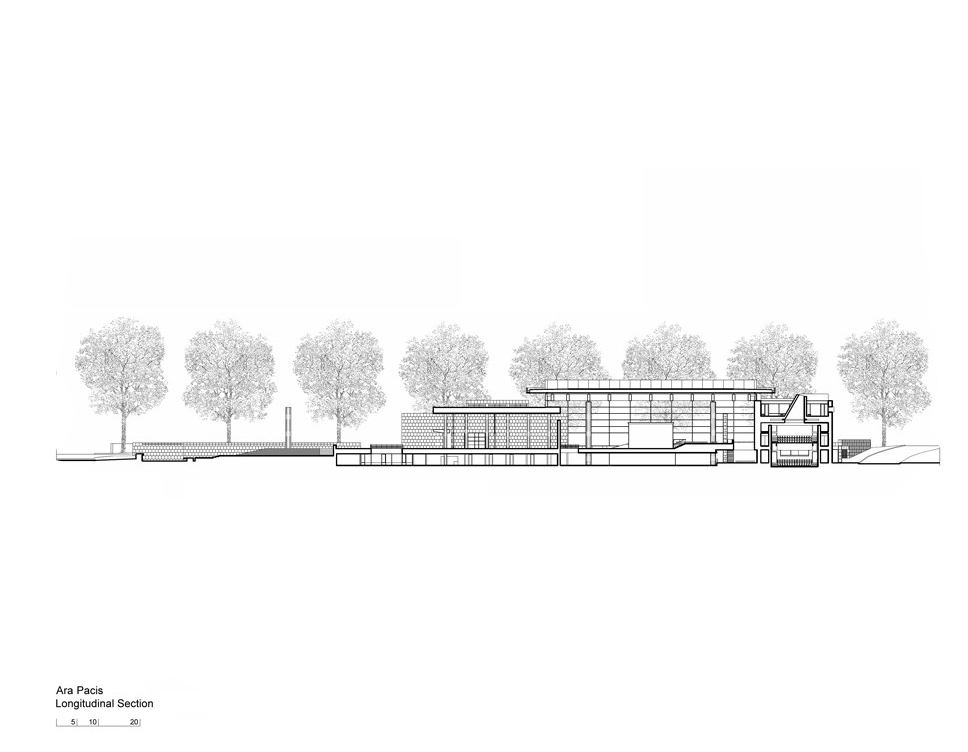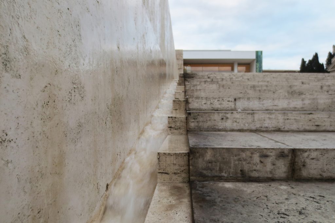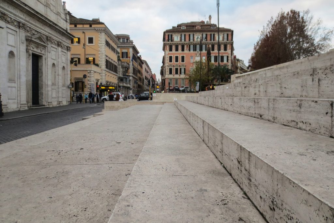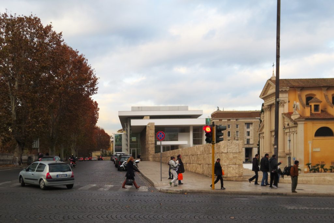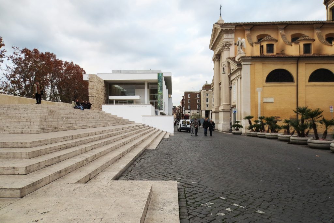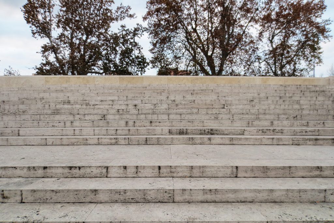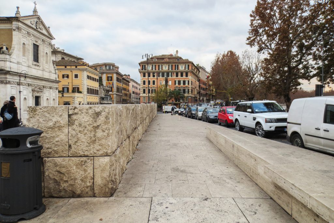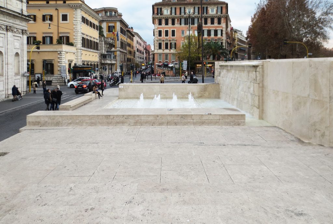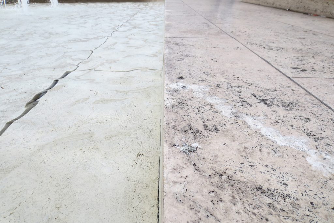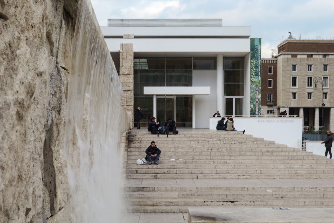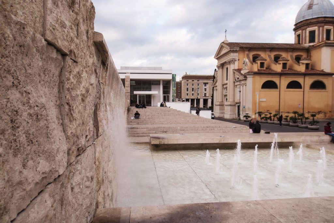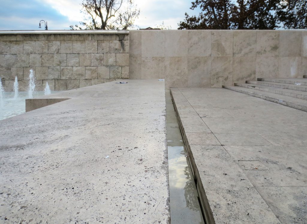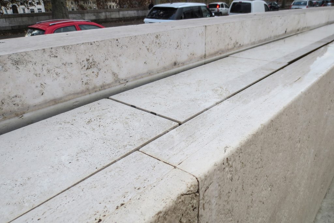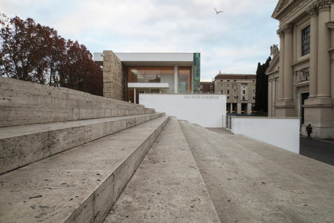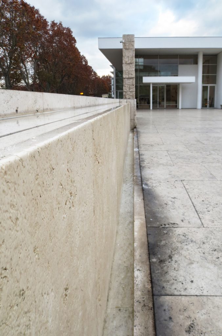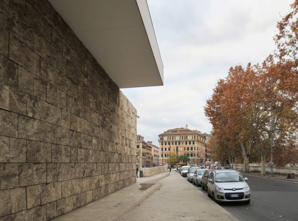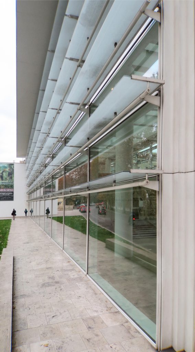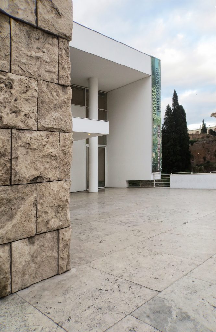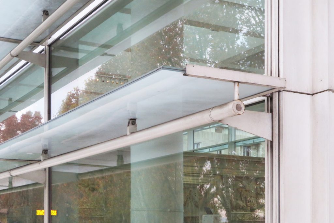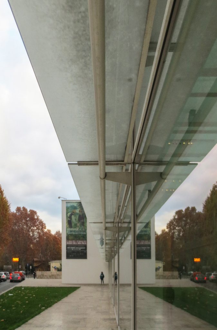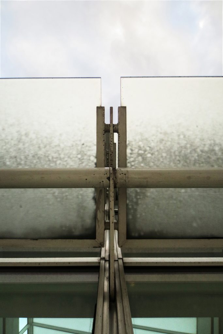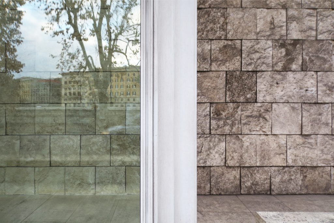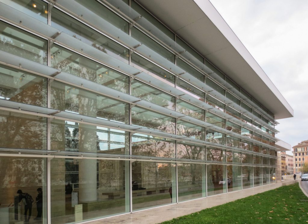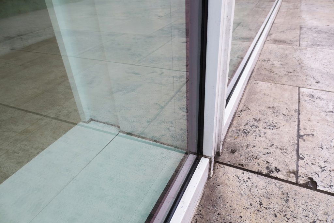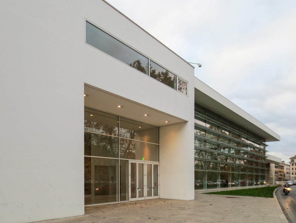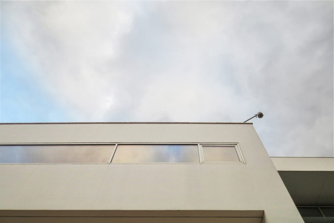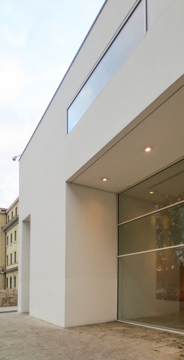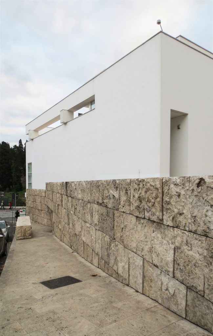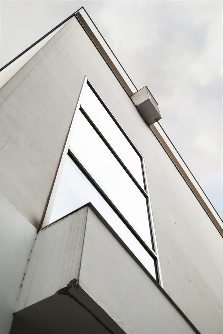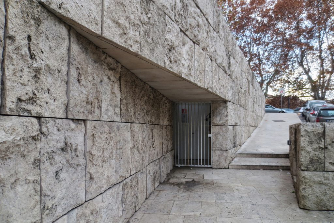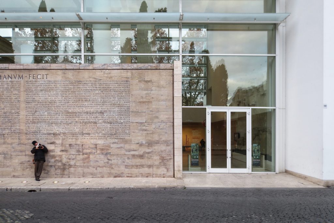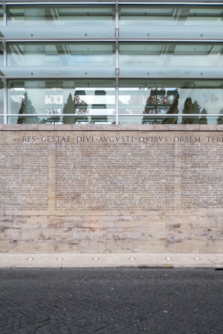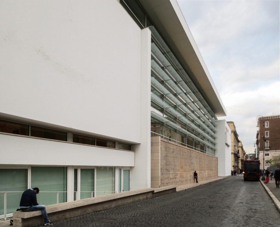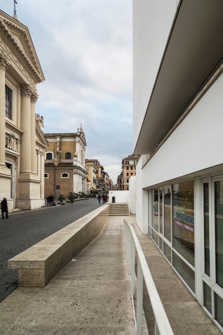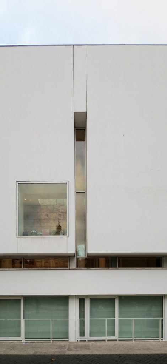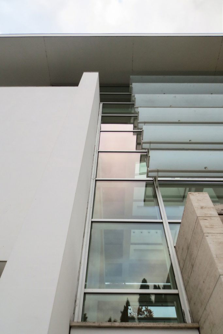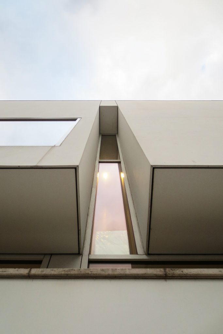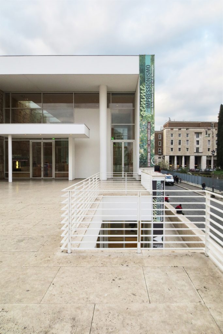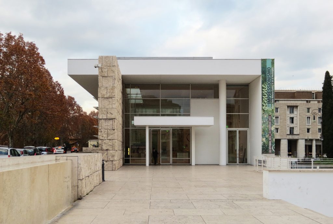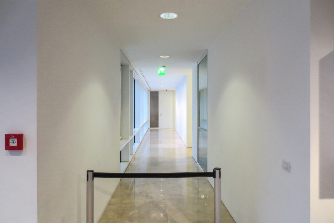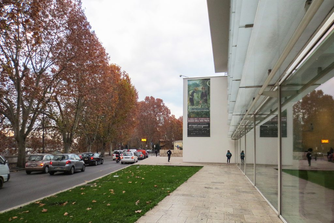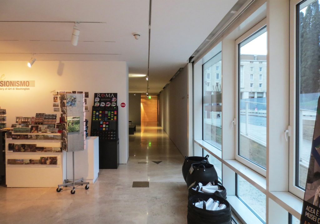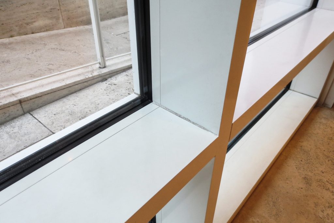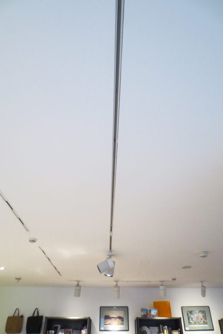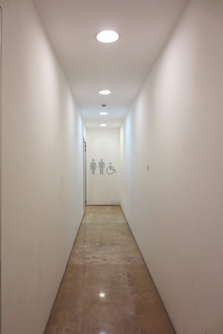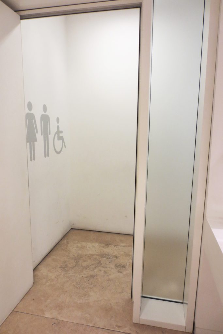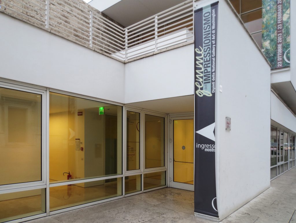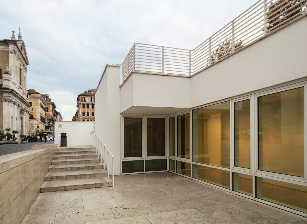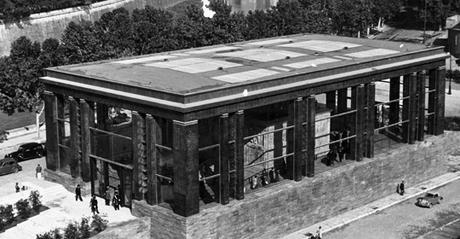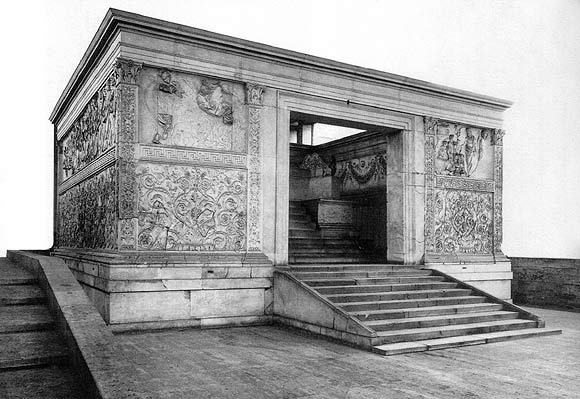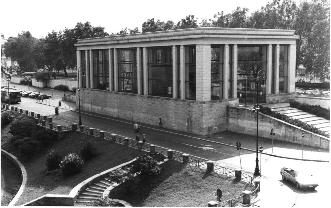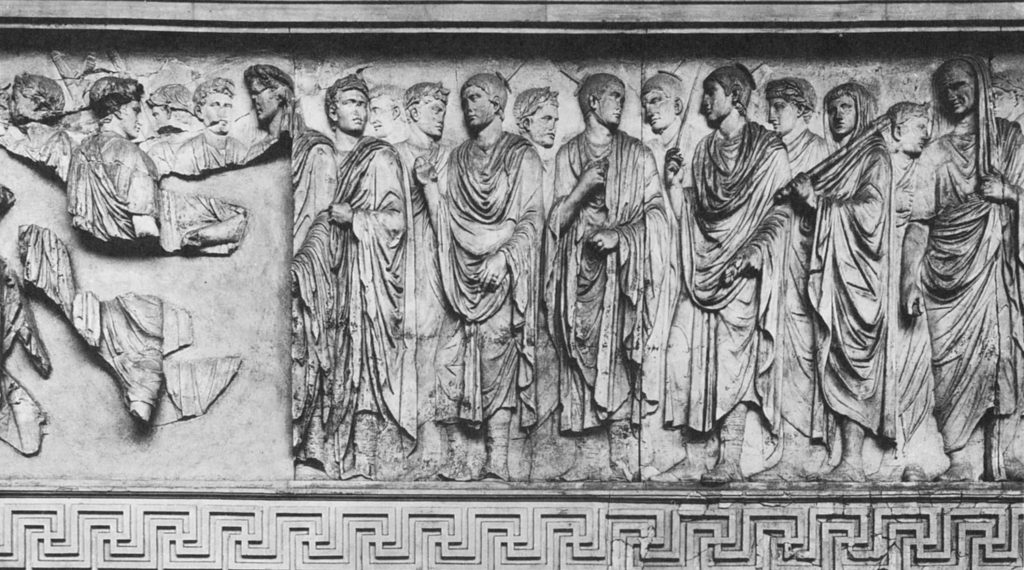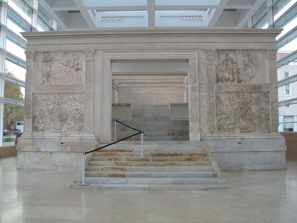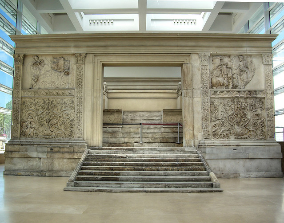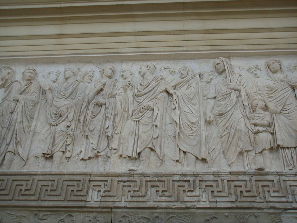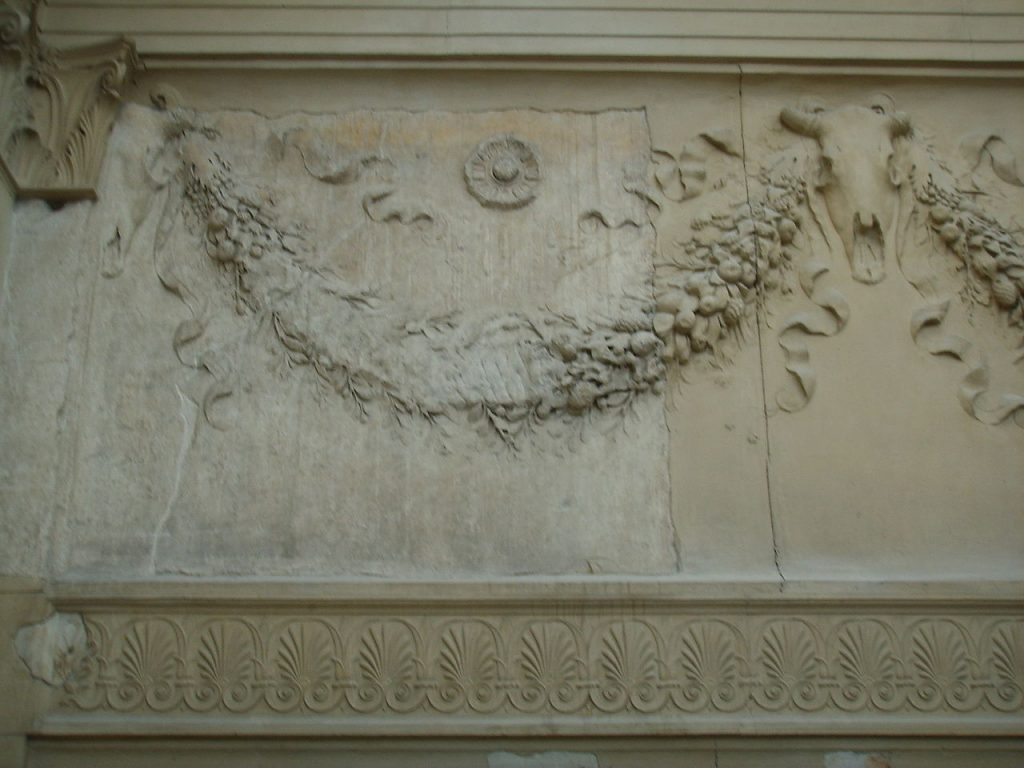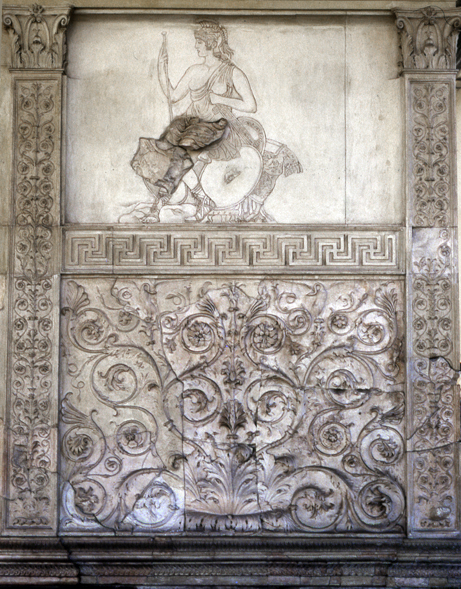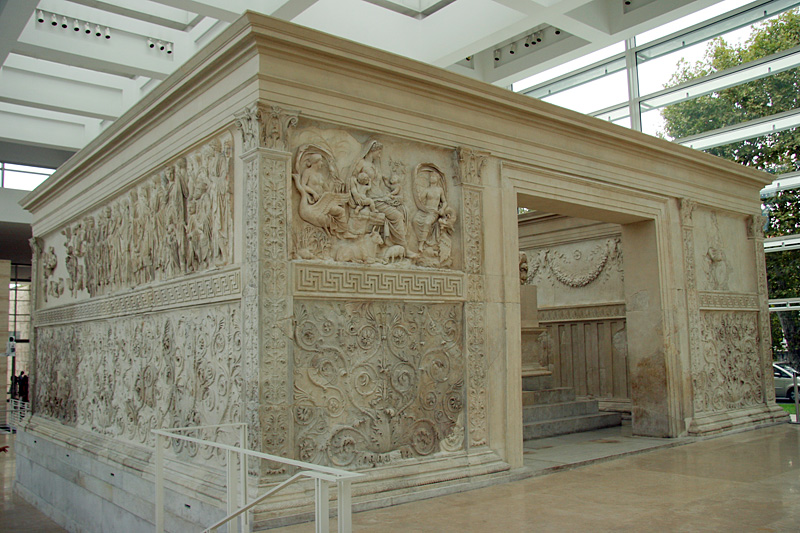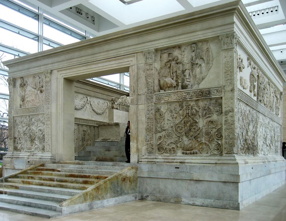Ara Pacis Museum
Introduction
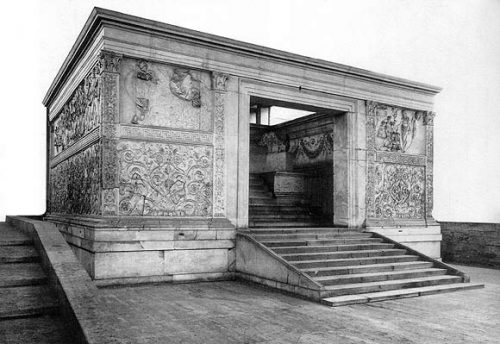
“… When I returned to Rome from Gaul and Spain, in the consulship of Tiberius Nero and Publius Quinctilius wearing happily term businesses in those provinces, the Senate decreed that should be consecrated an altar to Peace of Augustus in the Field Mars and ordered that in this, priests and judges should be held each year a sacrifice… “With these words Augusto exposes in his testamen the will of the Senate to build an altar to Peace. Ara Pacis,”altar of peace” in Latin, opened 30 January 9 BC
During the Fascist government and in the political campaign by Mussolini for the recovery of the Roman legacy, appropriating the imperial symbols as a vehicle for national reaffirmation, excavation and reconstruction of the monument (1938) with the move to the current location were made.
Museum
The new Ara Pacis Museum, designed by architect Richard Meier, opened in spring 2006, surrounded by many controversies and criticisms. The “Altar of Peace” which paradoxically was used for sacrifices, and that is a sign of Roman art and architecture became the center of the new building minimalist lines covering this missing piece to civilization for centuries, protecting the severe air pollution suffered by the city of Rome
Location
According to the testimony of the historian Dio Cassius (LIV, 25.3), initially the Senate had proposed to build the altar in the Curia, but the idea was not followed and the Champ de Mars was preferred, on the west side of the Via Flaminia.
Museum
The new building stands on the banks of the Tiber River in Lungotevere, Rome, Italy, providing a new and renovated around the “ara”, on the western edge of the Emperor Augustus Square (Piazza Augusto Imperatore).
The altar was transferred in 1938 during the Mussolini era, using a system of lines to establish its new position. Dividing the distance between the current center of the Mausoleum of Augustus and the original site of the altar an urban four-square that was used as a proportional frame to reorganize the square and its surroundings cosiguió. An obelisk is used as a historical reference on the north-south axis through the altar.
Concept
The Ara Pacis Augustae, Augusta Altar of Peace, was built by order of the Roman Senate to praise the victorious return of Augustus from his campaigns in Gaul and Spain and imposed peace on his return. In this “memorial shrine” every year sacrifices were made in favor of the goddess Pax.
Description
The monument consists of a rectangular, not covered, with dimensions of 11.65 x 10.62 x 4.60 meters, made of Carrara marble. The room has two doors, one in front, facing east and originally preceded by a staircase, by which the priest and another came back, facing west, for animals to sacrifice. In the center stands the “Ara”, the altar itself, seated on a stepped pedestal. Inside encumbered with a frieze of garlands and bucráneos decorates the top of the walls, while outside sockets are covered with acanthus scrolls. The exterior friezes are decorated differently depending on their location, flanking the doors four allegories, and side walls two processions.
New Museum
The new campus was planned as part of the effort to protect the cultural and artistic heritage of Rome, replacing the previous enclosure was in an advanced state of destruction.
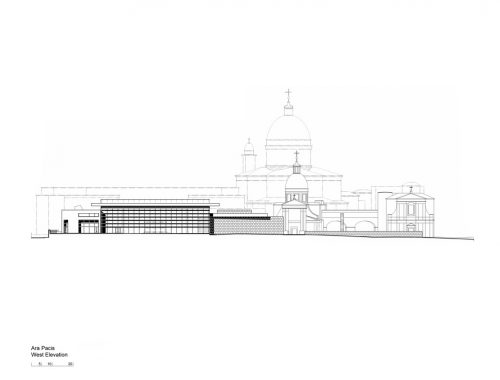
The museum space designed by architect Richard Meier modulates the contrast between light and shadow. Particularly related to this effect, are the first two rooms of the building. After a darkened area, the access gallery, is passed to the central pavilion housing the Ara Pacis, where natural light is filtered through 500m of glass, which creates an unbroken continuity with the outer world and promotes silence to the full enjoyment of the monument. In the tranquility of silence you can see the slow rhythms of decorative motifs, admire about the sides of the Altar made by the highest hierarchy of priests in the time of Augustus and members of the imperial family, led by Augustus himself who empire brought the happy times christened “seculum aureum” (the golden age).
Spaces
The entrance hall, an asymmetric dim space and leads to the main hall which houses the Ara Pacis. In contrast, this is strictly symmetrical naturally lit room above through the roof skylights, light eliminating “false shadows”.
On the outside of the main structure, a low wall of travertine, stretching continuing the line of the wall of the main room, walking along the Tiber River.
The new set includes underground rooms for temporary exhibitions and installations dedicated to archaeological issues, a digital library on the culture and art of Augustus and an auditorium. An outdoor terrace above the auditorium includes a bar and a cafe overlooking the Mausoleum of Augustus to the east and the Tiber River to the west.
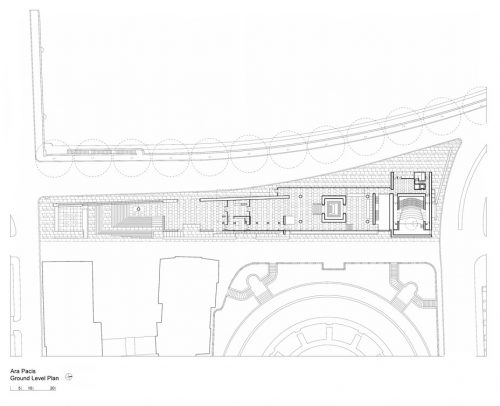
Structure and materials
The main materials used in construction include glass, concrete and marble Travertine Romano in beige tones.
The new structure consists of a long glass and raised on a shallow podium providing a transparent barrier between the Tiber and the existing circular perimeter of the mausoleum of Augustus, built circa 28 BC plant.
The clarity and the new volume ratios related to the range of the old city structures. A predominant feature of the new building is the glass curtain wall with some measures 45.72m long by 12.19m high.
Asymmetric lobby is set for 7 tall columns, reinforced concrete topped with a white plaster finish made with marble. The roof in the main room, with skylights that allow the passage of natural light, is supported by 4 columns. This room, unlike the space that precedes it, is strictly symmetrical facade with glass wall for viewing the outside and prevents glare by plates arranged horizontally on a metal support opaque glass.
Video
