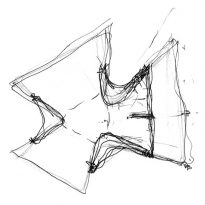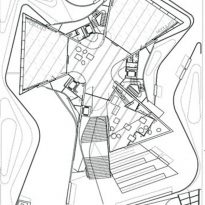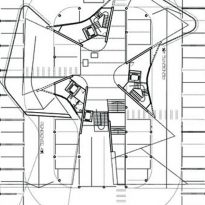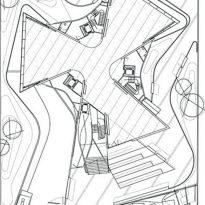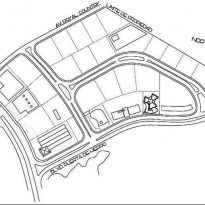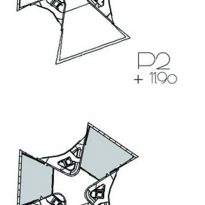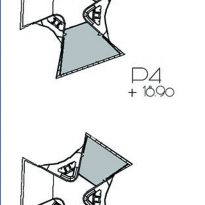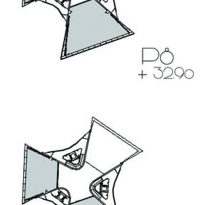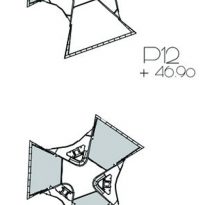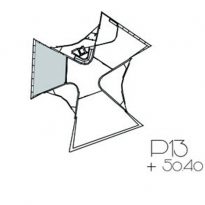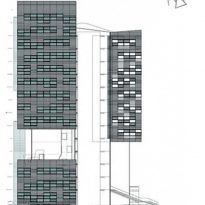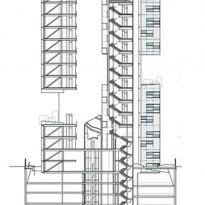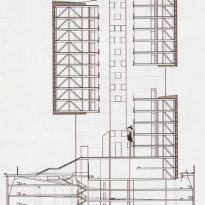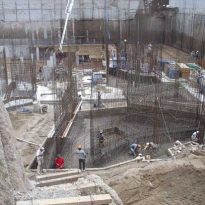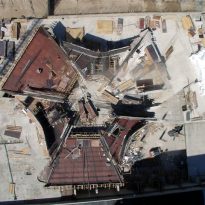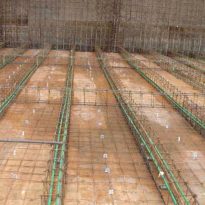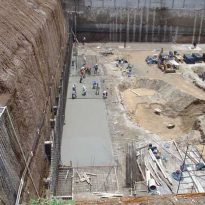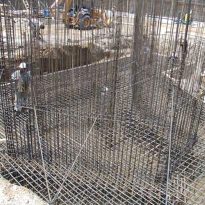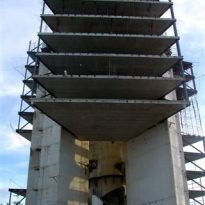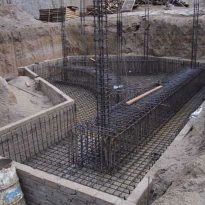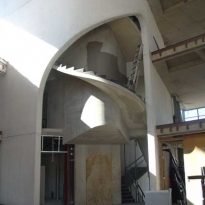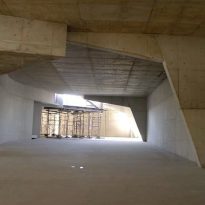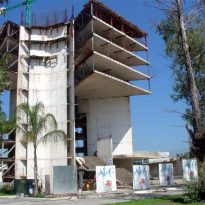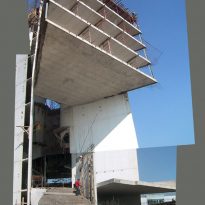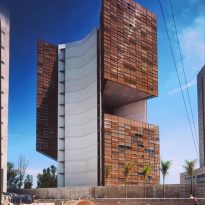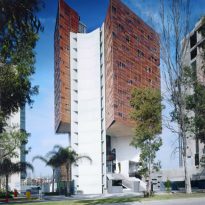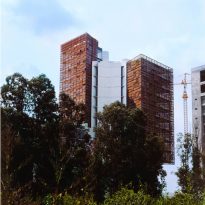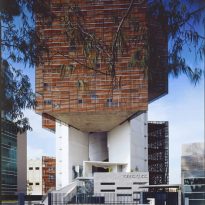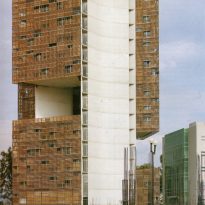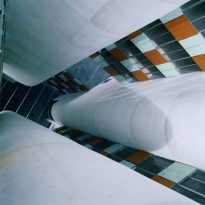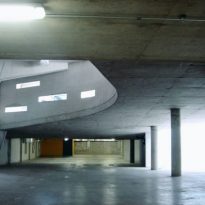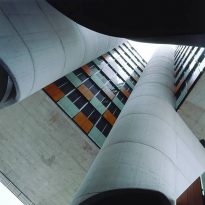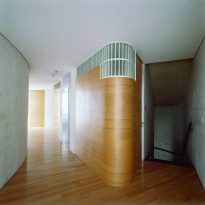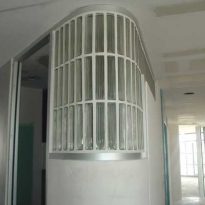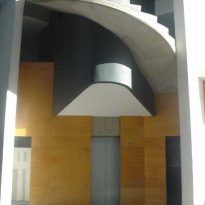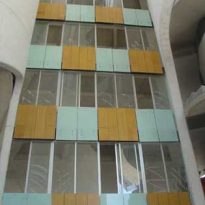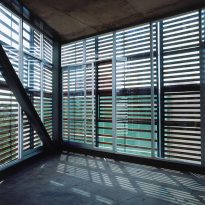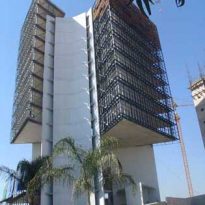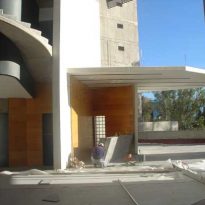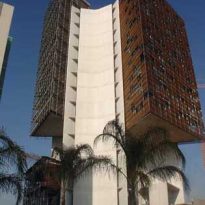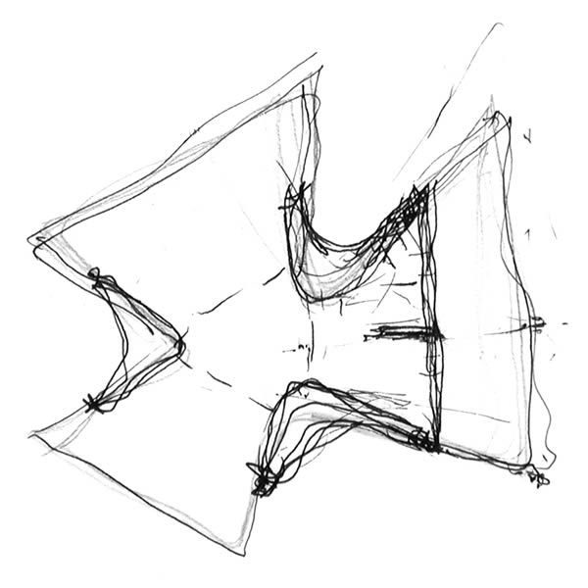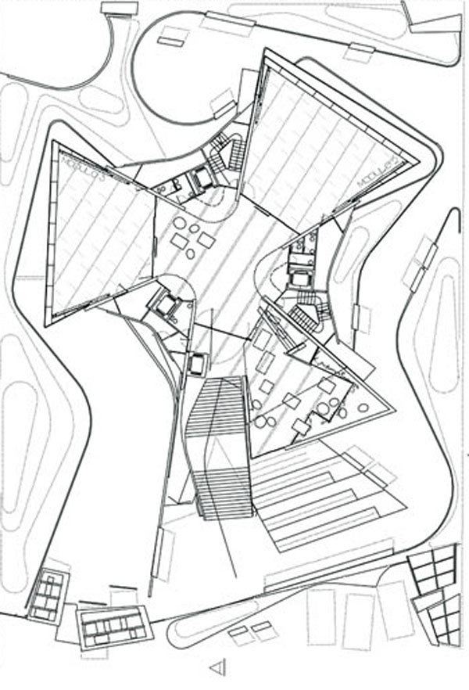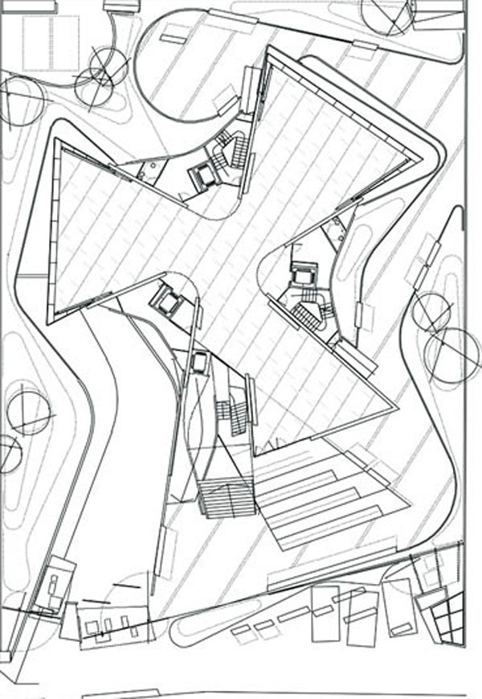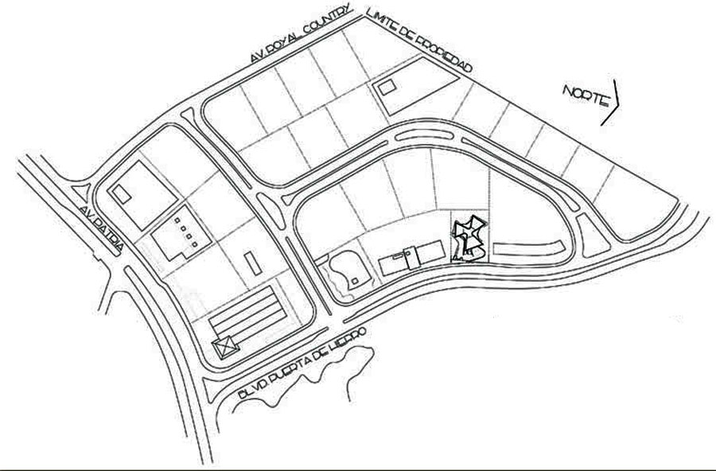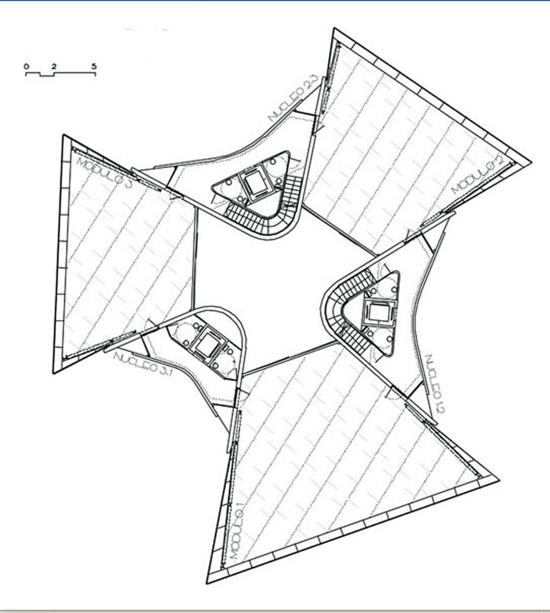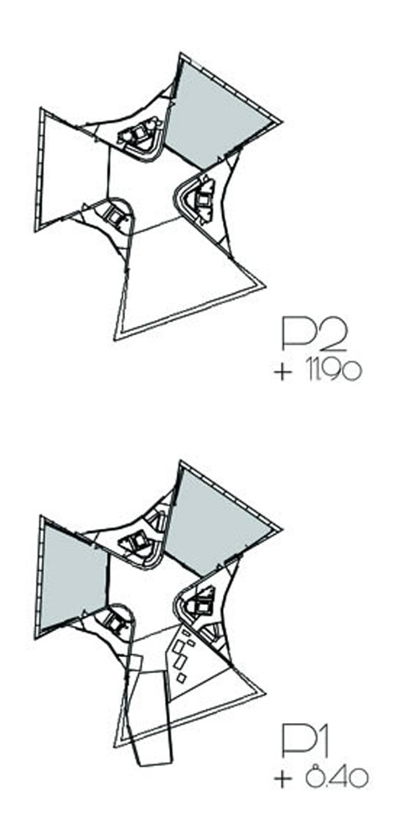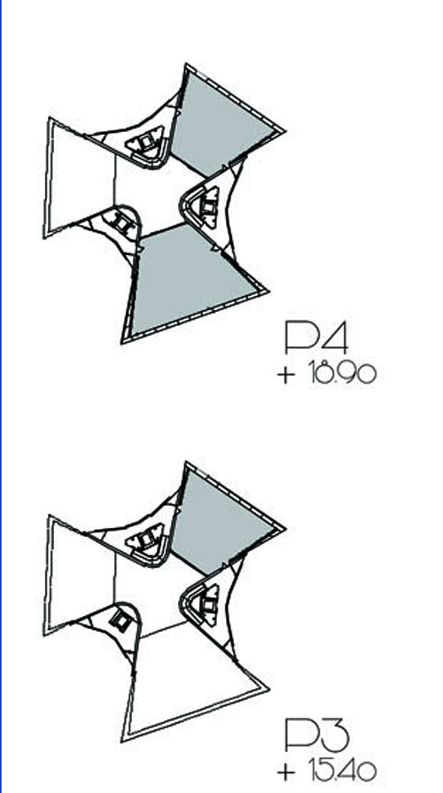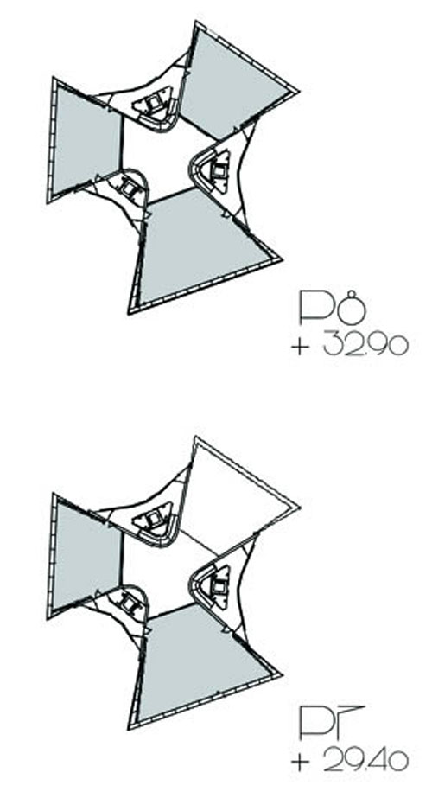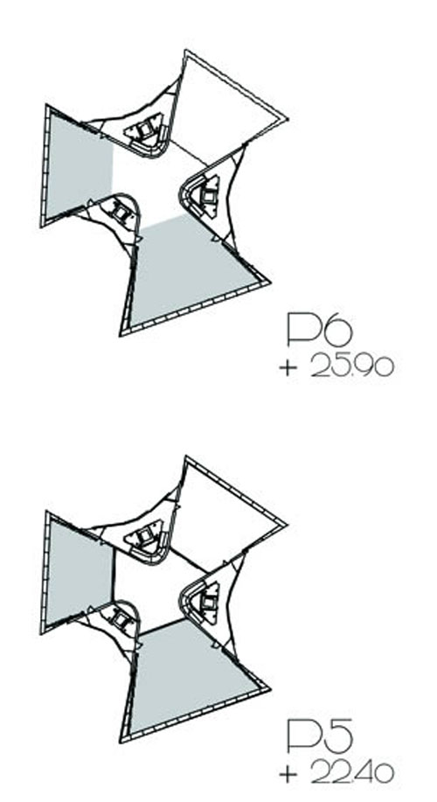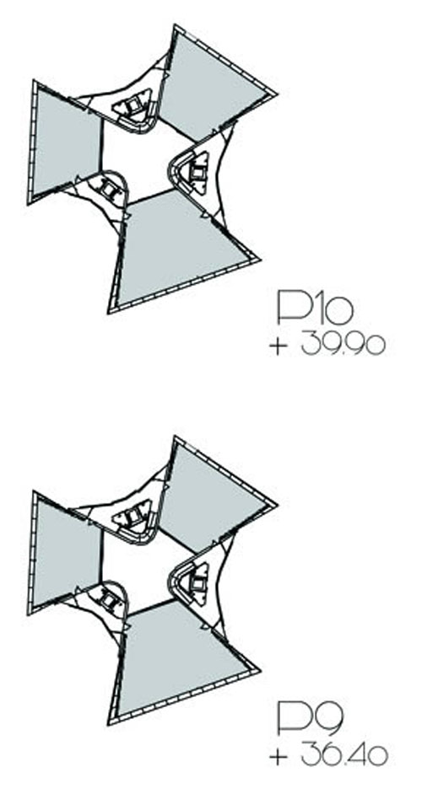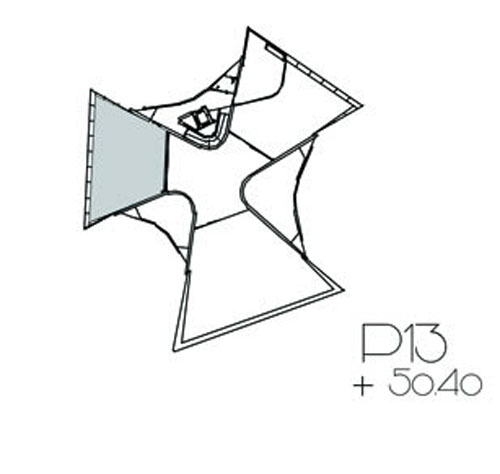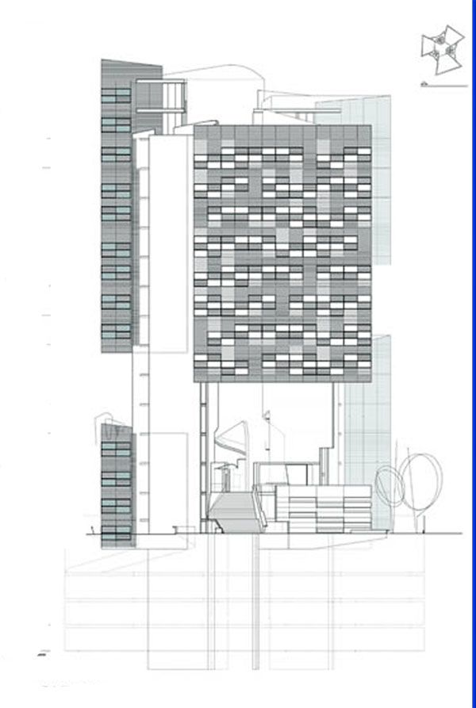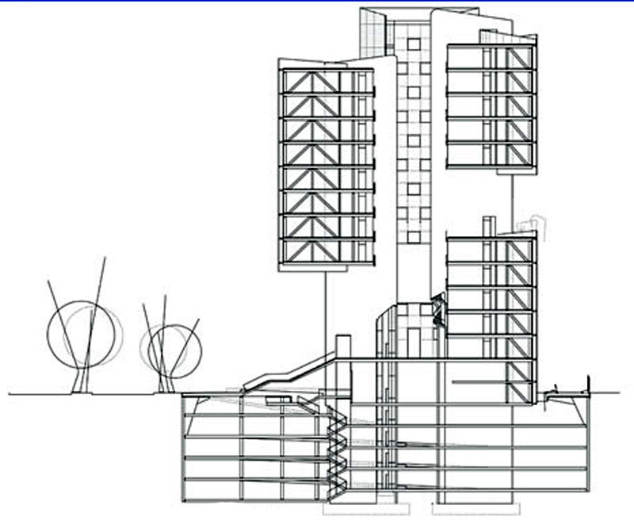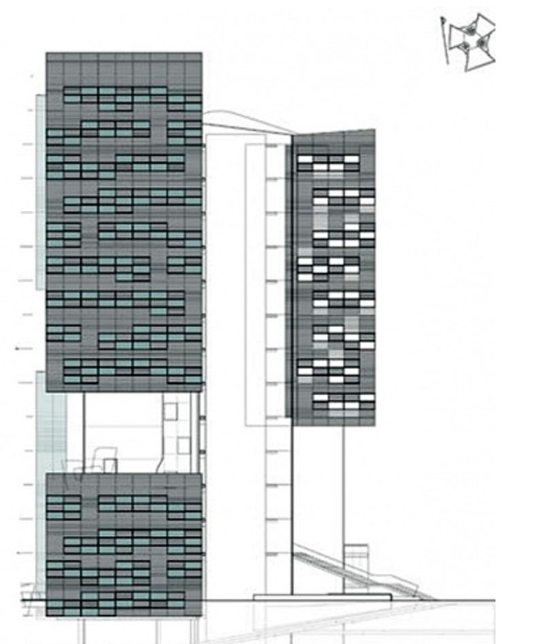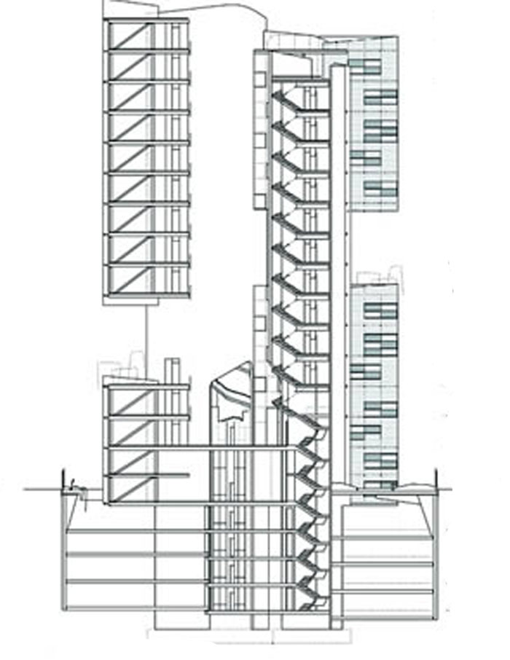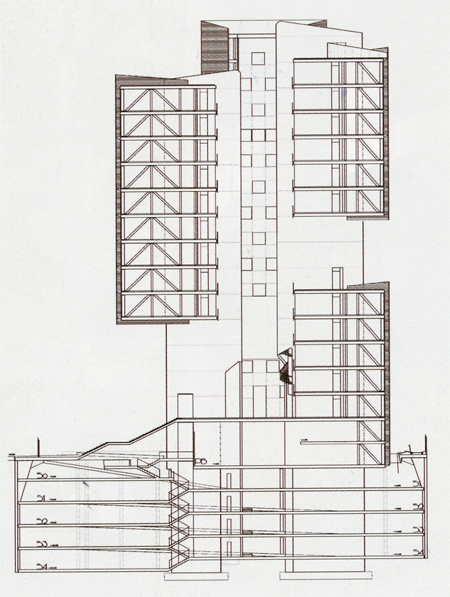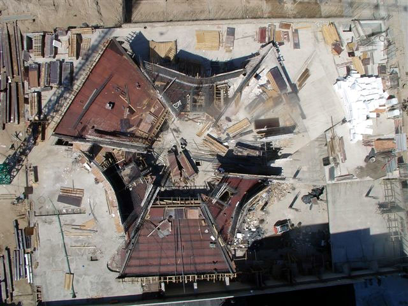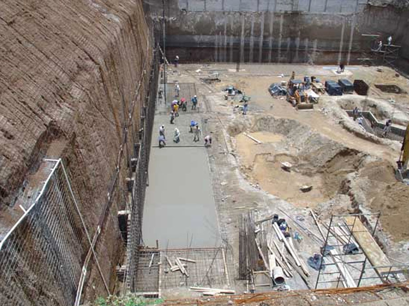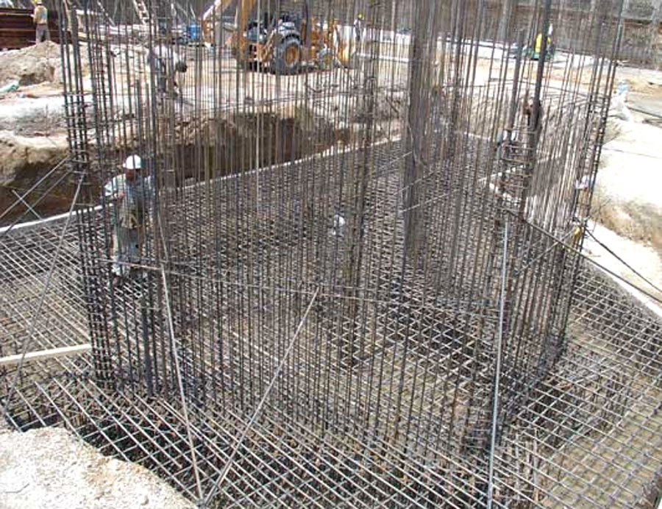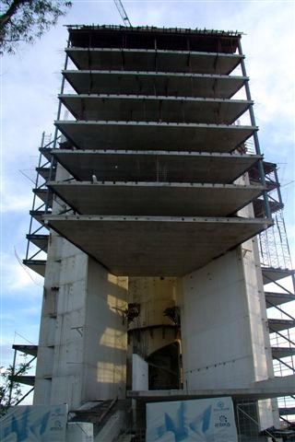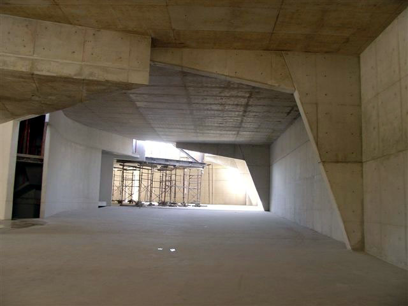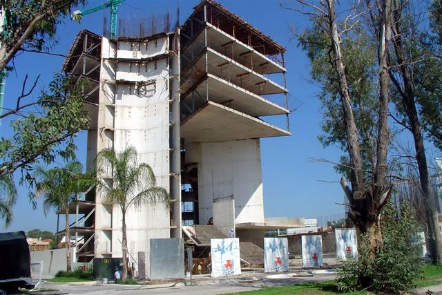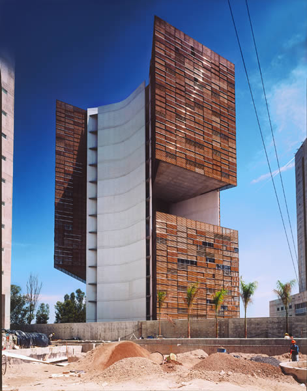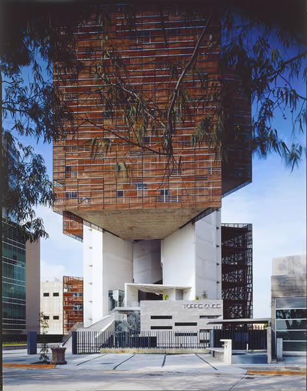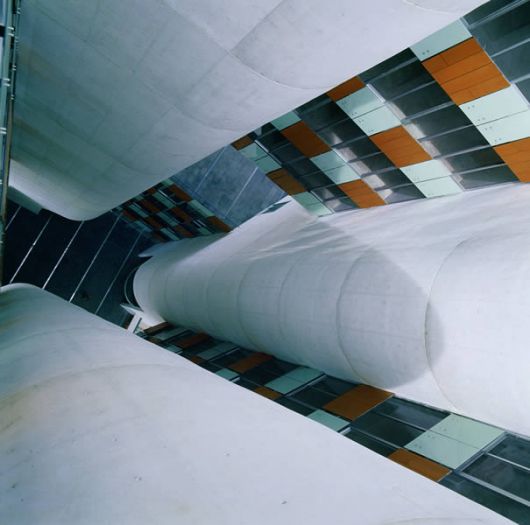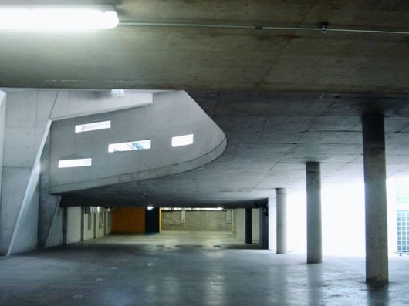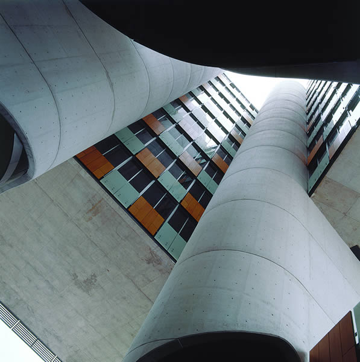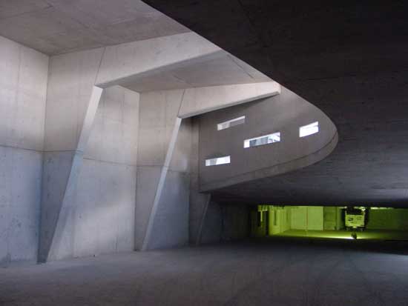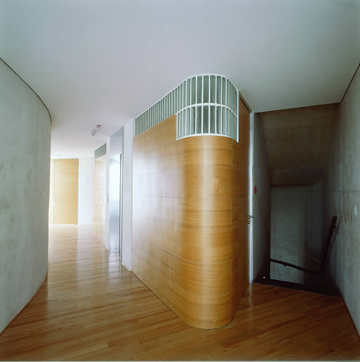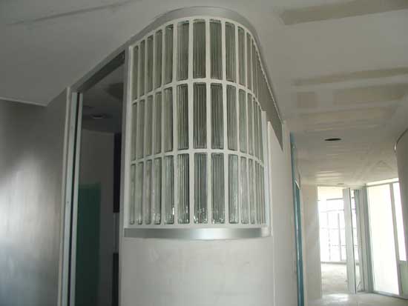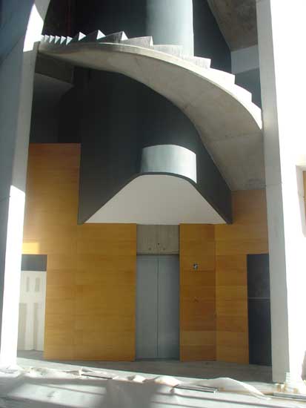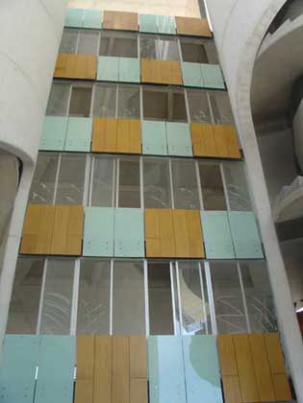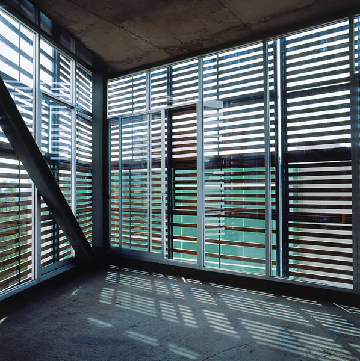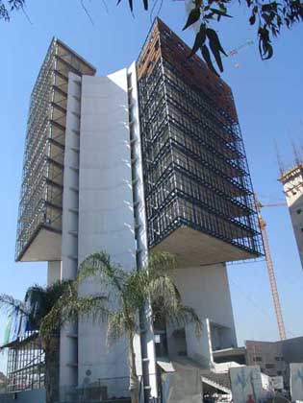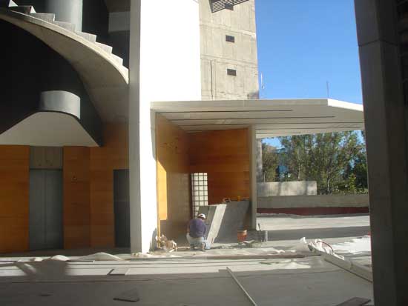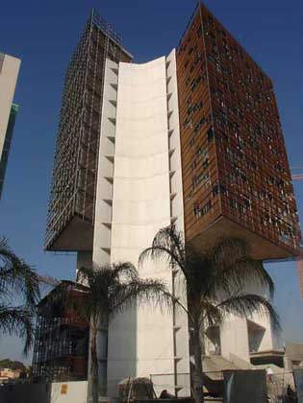Cube Tower

Introduction
The office building “Torre Cube”, the Catalan architect Carme Pinós has become the focus of all eyes in Guadalajara (Mexico).
This tower is 70m tall and is built in an area of high seismic intensity.
The timing and the uniqueness of the proposed tower Cube, emerged after commissioning a private architectural have enabled the answer you’re looking for an Debugged language in the service of a bold and powerful idea. Torre Cube plays with gravity, with the balance of its parts, which is entrusted to a rational system of pieces of concrete.
The game has its structural perceptive immediate response following the laws that affect the precise gestures and shapes.
The environmental variables are arguments that have helped define the materiality of the building, turning their office spaces ventilated to a patio that allows the intake air soft and does not require facilities to be treated.
Situation
Located in the neighborhood of high standing Puerta de Hierro, in Guadalajara, capital of Jalisco, Mexico.
Concept
Opposition of the offices that require employees to work enclosed within four walls, Pinós raised an architecture designed not only in terms of sculptural beauty, but primarily designed to offer a better experience for users.
The project stems from the desire to create office ventilated and lighted all with natural light, and in that given the good climate of the city of Guadalajara air conditioning was not necessary.
Spaces
The fragmented volumes, which creates high terraces converted into windows of urban space and the large-central portico, which opens the building to get a landscape-architecture that loses autism.
The building consists of 20 levels total, four of which are used as parking lots (levels -12.90 to -4.35 m) and the rest is used for offices (-1.50 levels to +48.05).
The center of the building, namely the space between the three clusters of vertical movement, is an open space that is illuminated by deleting laterally alternately three floors of offices and modules that, while they become windows of the space center, lets the air circulate by the possibility of removing the air conditioning.
These “cores” function as the main structure of the building, and each has all the elements of services, there is an elevator in each of them, a ladder and public toilets.
Structure
It has resorted to a mixed structure of reinforced concrete, concrete and steel structural postensado.
The building was developed from three cores of concrete which are the only structure for securing the entire building. Of these emerging big blown up to 10 m with slabs of up to 22 m. that were raised by the use of massive slabs postensadas and innovative wall metal beams. These three cores contain all the facilities and vertical circulations.
• Nuclei
The cores are the only structure of the building from where they exit cantilever beams which are major supporters postensadas slabs of the floors, these cores are pillars, the only structure for securing the entire building.
Of those departing on a large overhang jácenas singing variable depending on the number of plants. The forged postensados are subject to these jácenas without help from any pillar. This allows us to develop a very free parking and offer modules for office without any hindrance.
• Levels
At levels of parking (basement) structure covers the entire field (50x60m), while that from the first level of office, the building is conceived as three modules of two different offices linked to two with three cores services containing the vertical circulations, considering this the best way to maintain the structural aesthetics raised
Transmission of loads
First it should be noted that the final cost of a building is conditioned by several factors, including the pattern of transmission charges taken, together with its lights and materials. In general, a building will be more economical while most are clear and defined its mechanisms of transmission charges. This is because the calculation model in this course will be more accurate and effective to have an impact on the optimization of sections and members. On the other hand the right choice of material and type affect the final cost. Function and form should be linked to the extent possible.
The scheme of load transfer is simple and clear: each is based on the forged steel structures side cantilever, which rely on curved screens that transmit their cargo to the foundation.
Cantilevers
Large blown up to 10m with forged up to 22m, with half-lights of 16m, were raised by the massive use of forged postensados and innovative metal wall beams that allow open floor plans and relationships of light singing L/55 with only average amounts of steel for pre-only 3.3 kg/m2 and corrugated steel only 10kg/m2.
The flights have been planned so as to offset each other. Ie areas and center of gravity of them have been designed to minimize the moment, offsetting the blocks between them. That way there would be no reactions traction on the bottom of the screens. This is an important consideration for the design of the foundation because it is complicated and expensive anchor to pull them, in addition to the strong seismic condition of the site.
Materials
White concrete and wood are among the materials that accompany the conventional concrete, steel, glass and aluminum to.
• Beams
The steel beams used in the wall to reduce significantly its own weight in comparison to a conventional beam wall and allow the passage of natural light. On the other hand facilitates the construction process because some module start at high levels and is costly to keep underpinned.
With the beams of metal wall and postensado and desapuntalan modules are executed in less than 7 days.
• Facades
The exterior facade is composed of a body of latticework of wood with sliding doors that make umbrellas and the interior of operable windows with steel frames.
This “double skin” to provide enough natural ventilation building that rarely require the use of air conditioning (remember, is in Guadalajara).
• Lights
The good natural lighting is provided by opening up the space that gives the ‘atrium’, with three floors, large porches and terraces.
