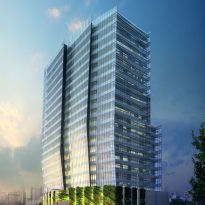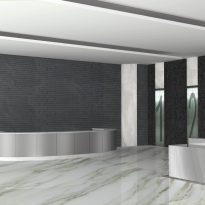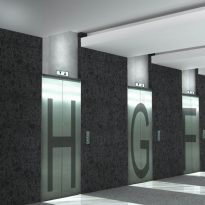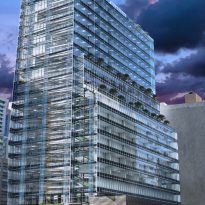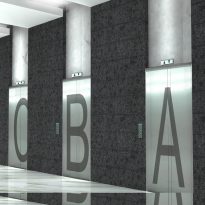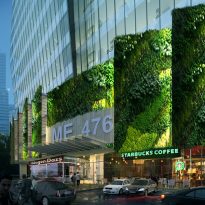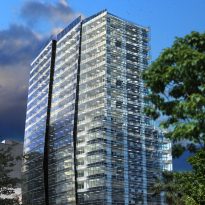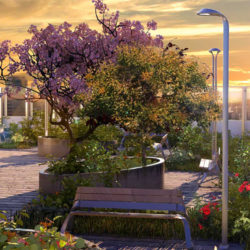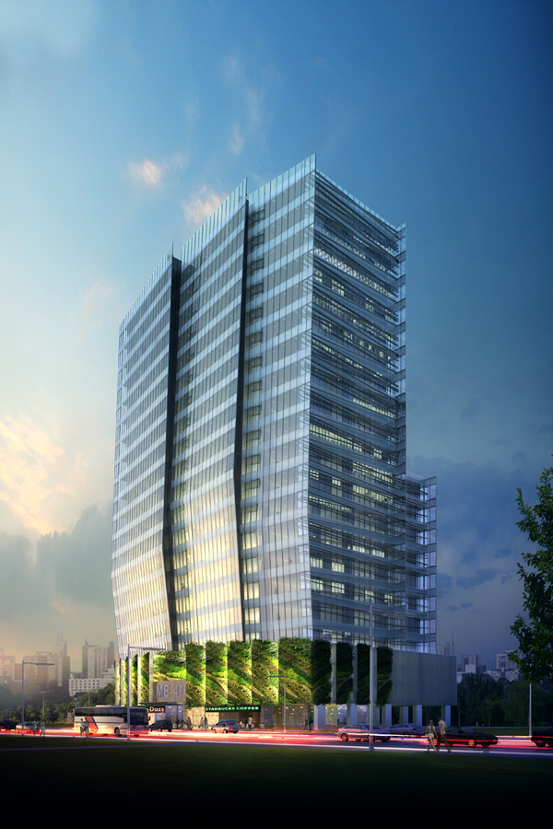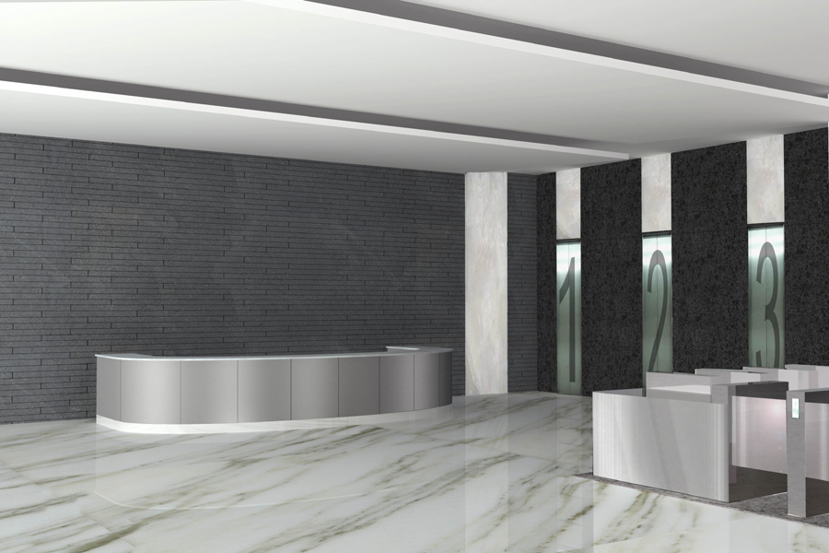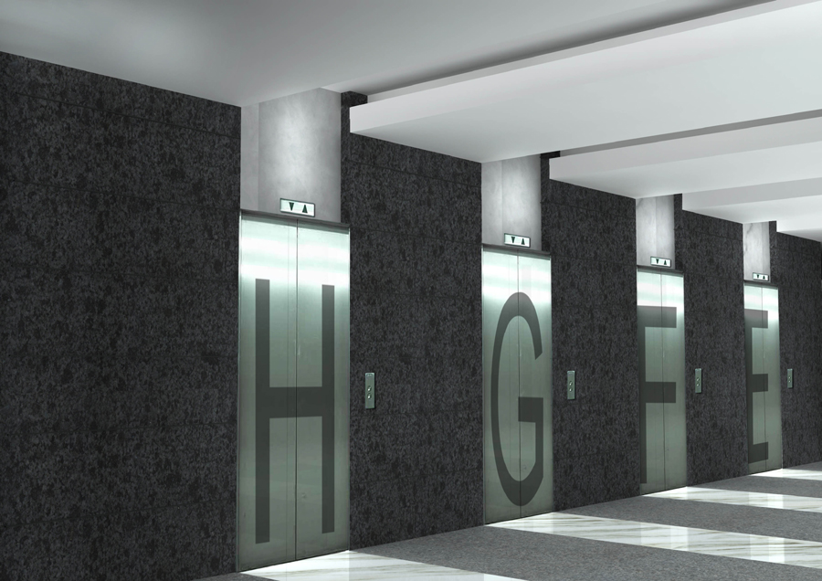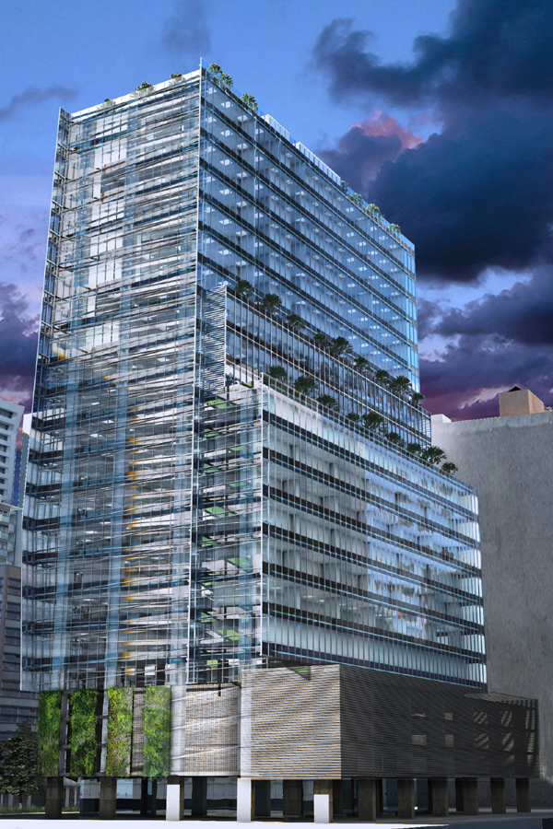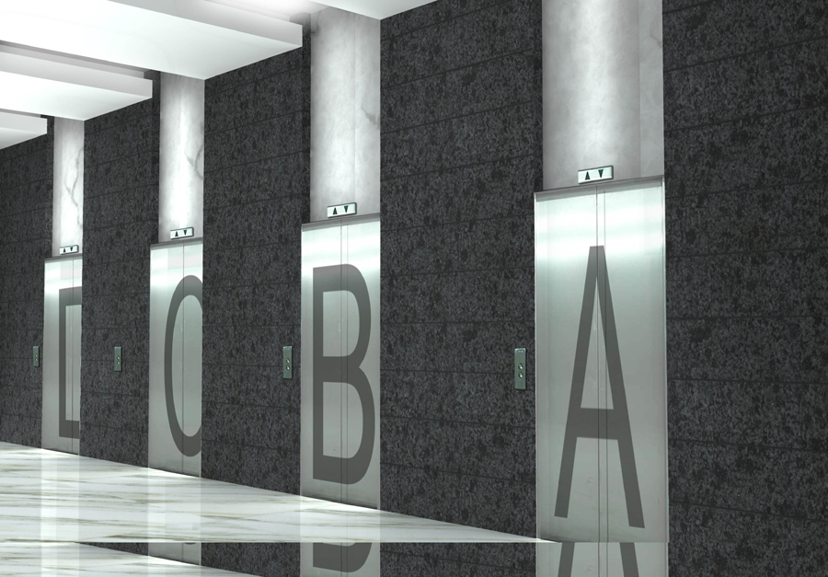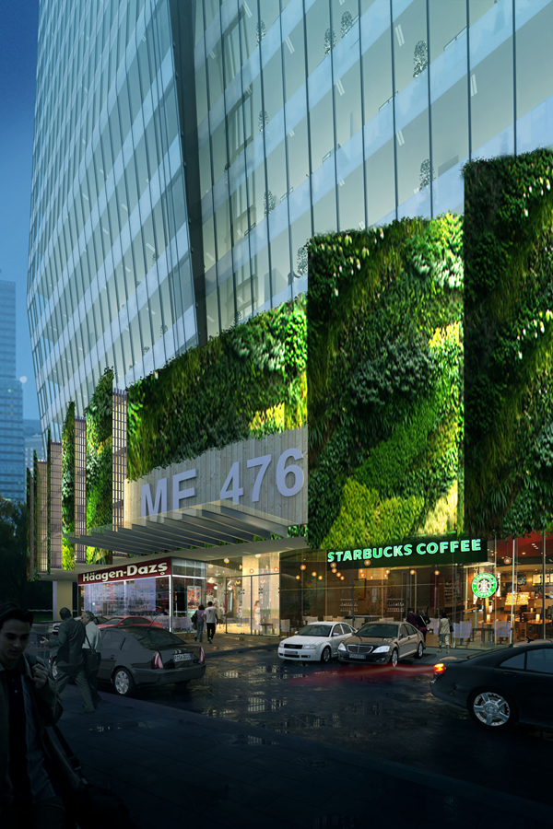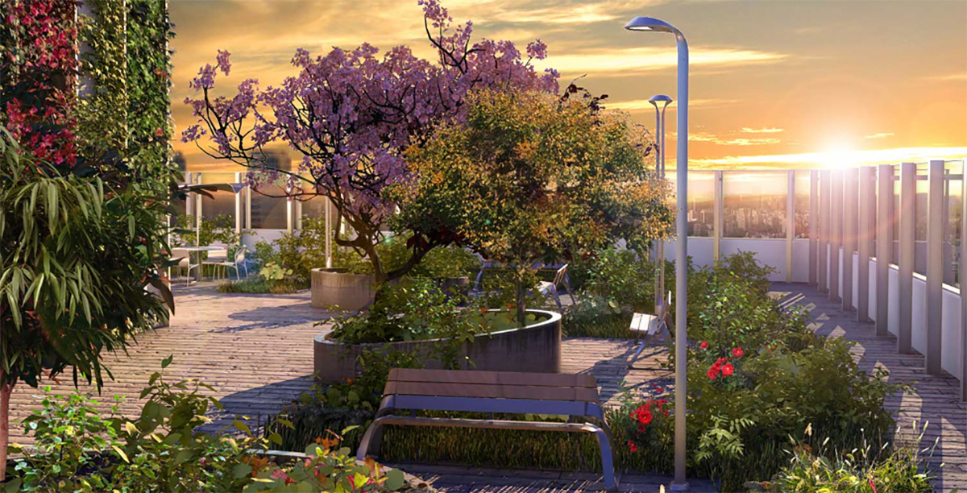Chapultepec Polanco Tower


Status
Chapultepec Polanco Tower is located in a privileged area on Avenida Mariano Escobedo begins right where one of the most exclusive areas of the Mexico City : Polanco. The building is surrounded by an excellent urban infrastructure such as banks, hotels, chic department stores, major shopping malls and luxury restaurants.
Concept
The tower was conceptualized from the inside out understanding abroad as a logical consequence of what happens inside and its relationship with the environment and the urban context.
Spaces
The tower will have a very important urban presence, its 77,000 m2 of construction, spread over 22 floors above sidewalk level, 17 of which will be to house offices. The ground floor will be used for the reception, lifts and core services, as well as a mixed-use area between trade and offices. It will have 12 high speed elevators, with a capacity for 20 people each.
To solve the parking basements are 6 and 4 upper levels ( above the lobby level ) achieving a capacity of 1,350 drawers. The roof level is exploited as green space and has a helipad.
Materials
The challenge of the project was to design a high performance building and sustainable for this LEED certification is sought and the building recently received LEED Gold level certification pre
SPACE was selected to design the building to the highest international standards and that efficiently achieve energy savings of about 30 % against the baseline of the USGBC (U.S. Green Building Council ).
Using the building energy simulations went ” sculpting ” deforming and shaping their facades and facades each exercise was performed in the simulation, so that the result was more efficient in terms of energy mix.
As a result of this innovative design process has fragmented into three main facade folds that protect the main asoleamientos and in turn each fold is unfolded giving a sense of movement to it
Its glass facades allow natural light into the interior and thus significant savings in power consumption is achieved.
The interior of the building is obsessively modulated to achieve efficiencies inside regardless of the specific requirements of each user.
SPACE in the design process generated countless adaptations indoor exercises which were superimposed to define the common elements and better modulation.
The air conditioning system is through ” Chill Beams” being one of the first projects in Mexico have this solution cooling systems, a widely used system in Europe that began its acceptance in countries like Mexico. This system has proven to be highly efficient and generate benefits in energy saving of the tower.
Additionally, the building was designed considering the use of rapidly renewable materials, all interior materials are determined with low VOC and high recycled content.
As part of the proposed building will have two areas of green roofs help mitigate the “heat island ” effect. Also a part of the main facade will have one of the largest vertical gardens of Mexico City.
