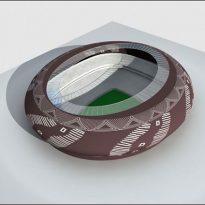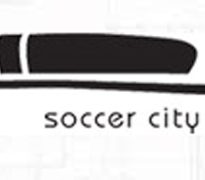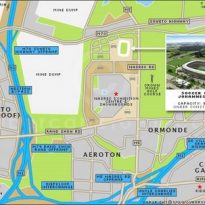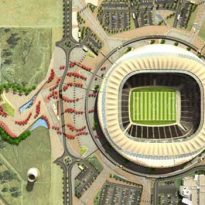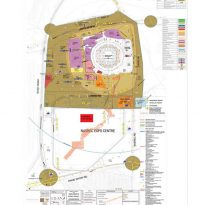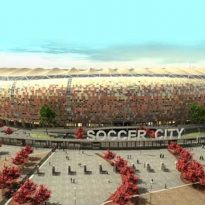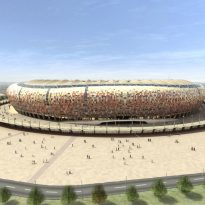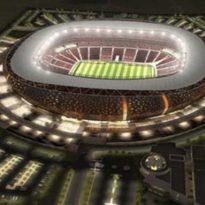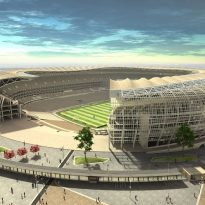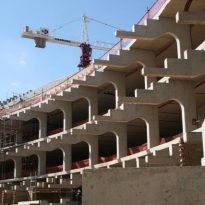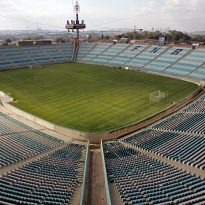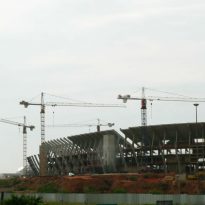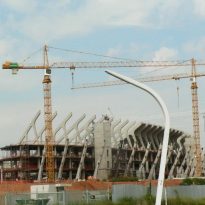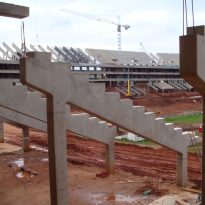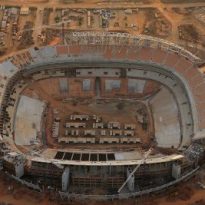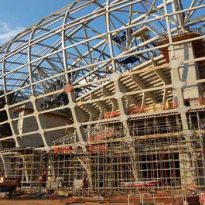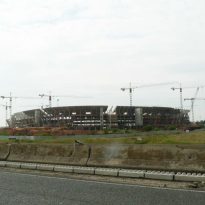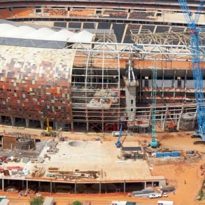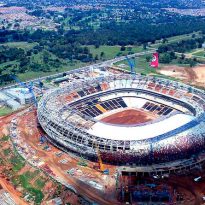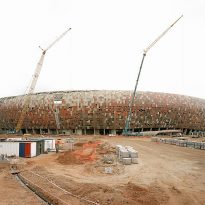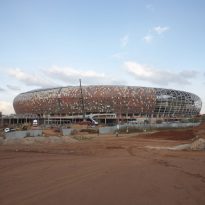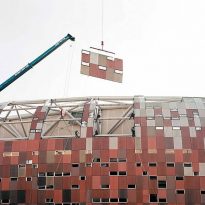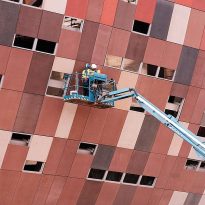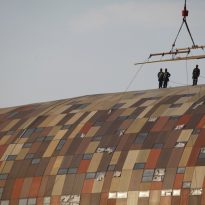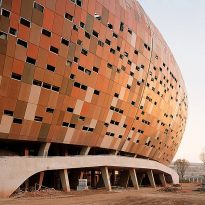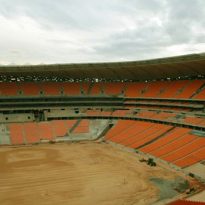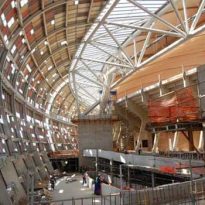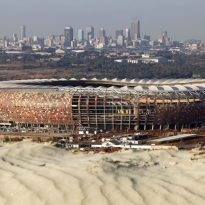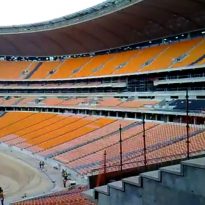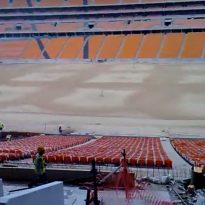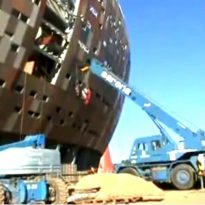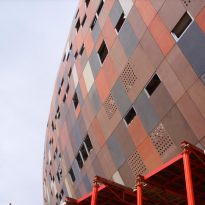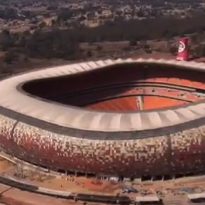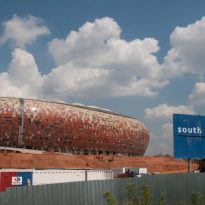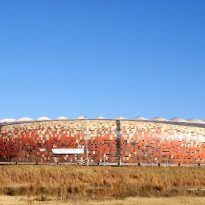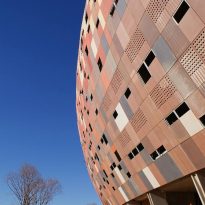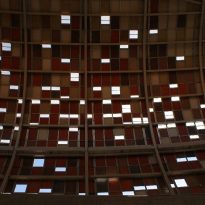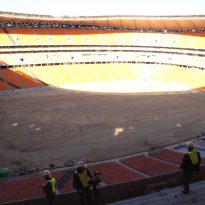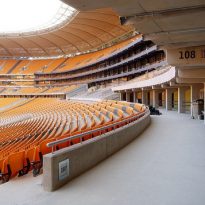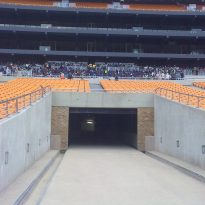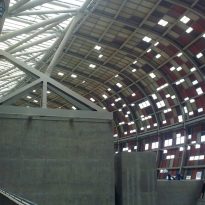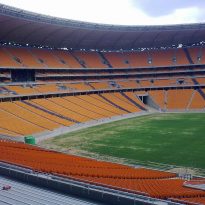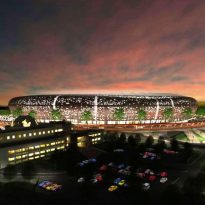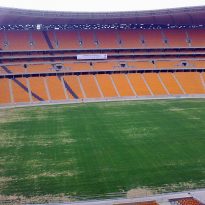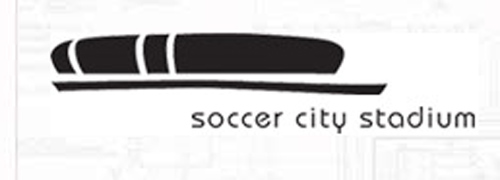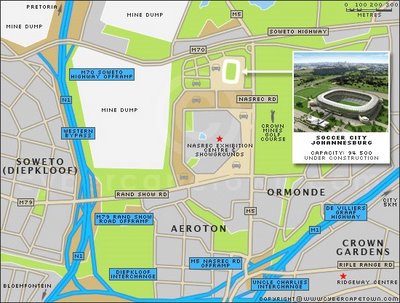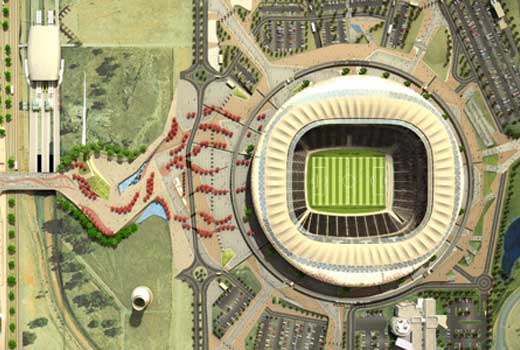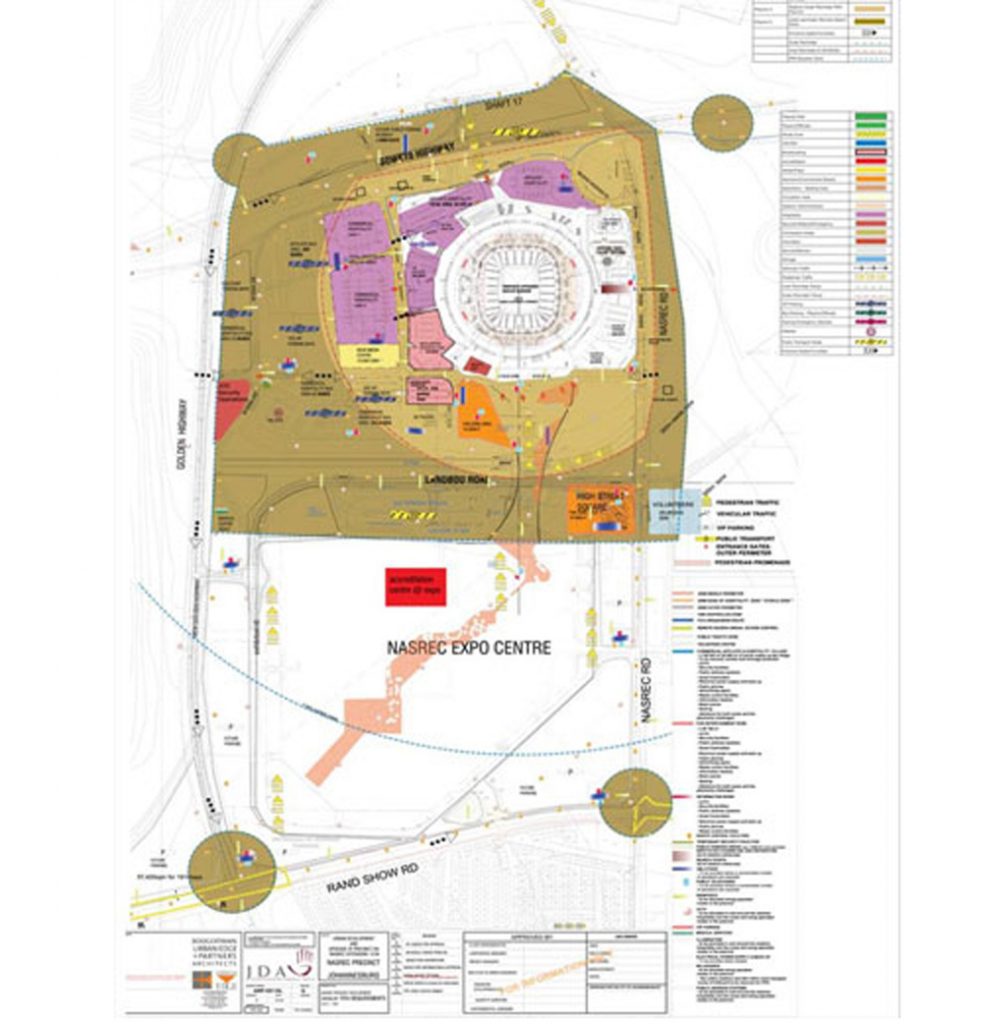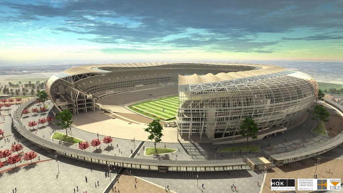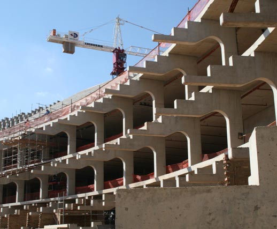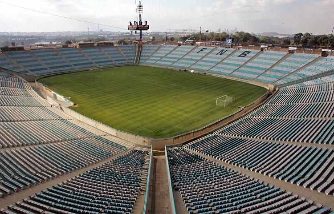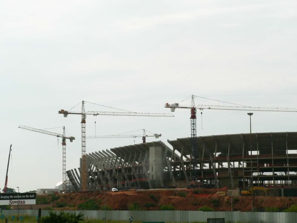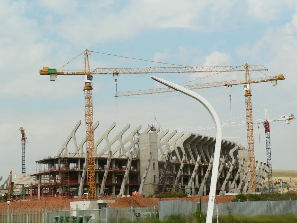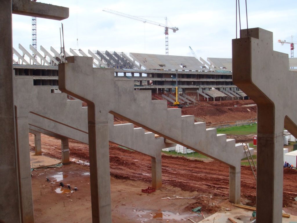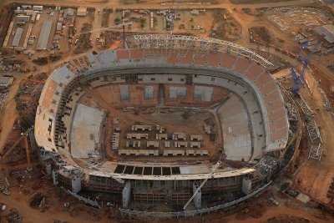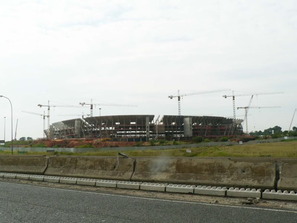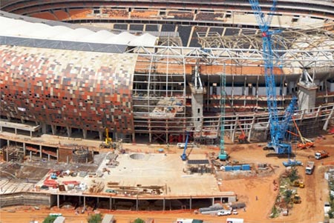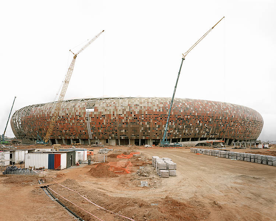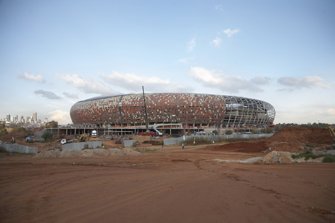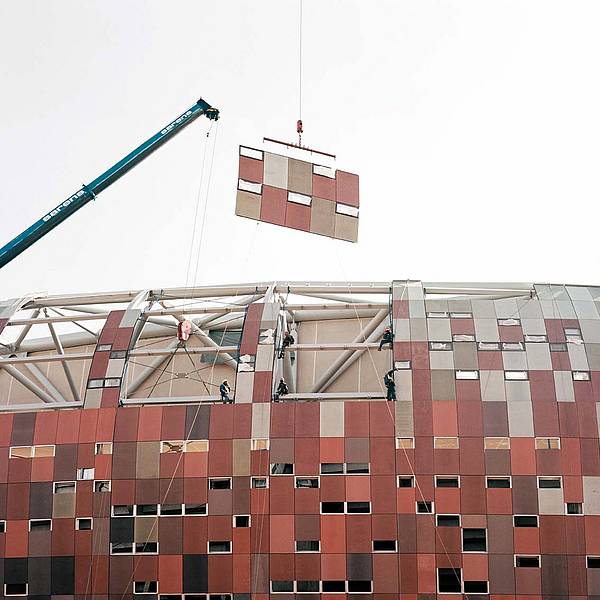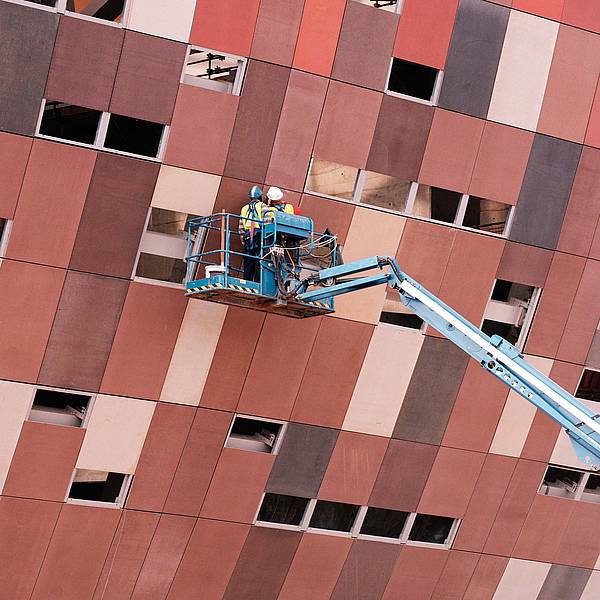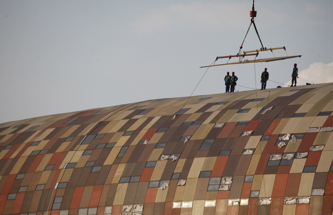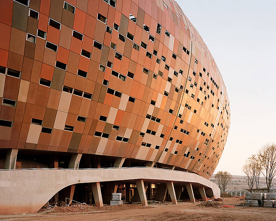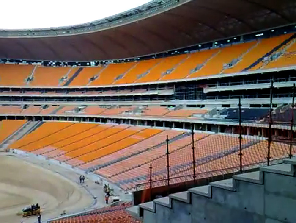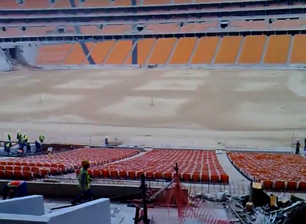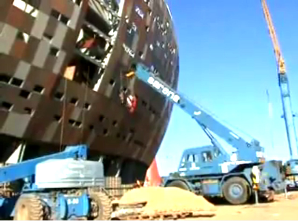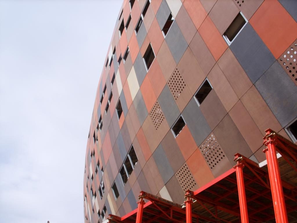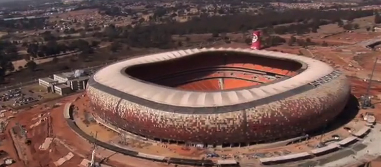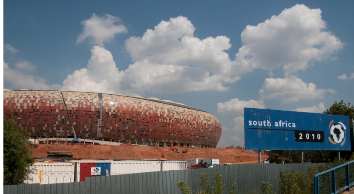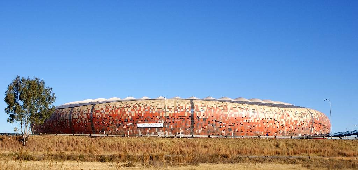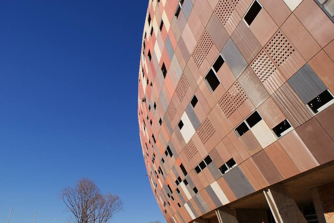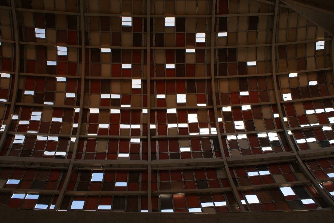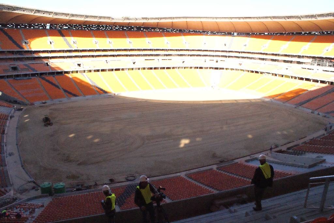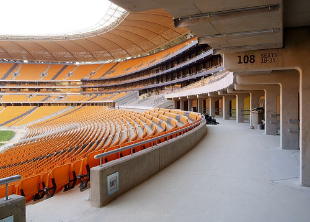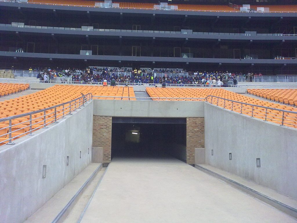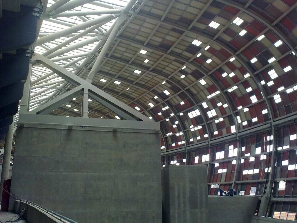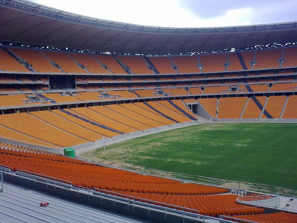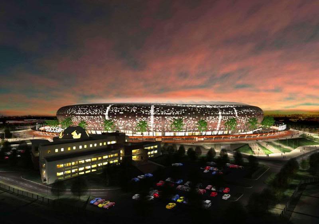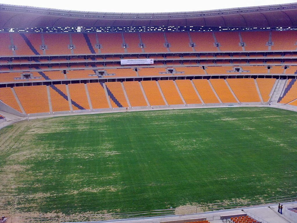Soccer City Stadium

Introduction
The Soccer City Stadium (FNB Stadium – First National Bank) was built in 1987 as the first South African international stage through a combination soccer dirigenciales place, with a capacity of 78,000 spectators and, since then, as the memory footprint recalls site, among other events, the duel by Chris Hani, the final of the African Cup of Nations 1996 and the first of the multitudinous speeches of Nelson Mandela after his release in 1990.
Looking to the football world to be held in 2010 South Africa has decided the complete renovation of the stadium to serve as a center where they will open and end to major sporting event, being in charge of its execution team Boogertman Urban Edge & Partners together with Populus.
The rebuilding has cost 200 million dollars and involves the partial demolition and reconstruction of the building and the complete reconstruction of the stadium and all associated services such as field units for athletes and delegations, lighting and other needs.
As part of the improvements, the fair will have a transportation center in full operation, including a train station. The rail system will serve future industrial developments, commercial and residential planned in the area after the end of the football tournament.
In addition to the train station, the transportation center will taxis and buses with stops at different points. The total capacity of public transport hub is expected to be 23,280 people per hour.
Location
Located in southwestern Johannersburgo in the state of Gauteng, South Africa. Soccer City is close to one of the most fanatical of football that exists in the region: Soweto, home to a percentage close to 40% of the population of Johannesburg.
Concept
The new stadium design is inspired by the African branch known as “calabash”, African gourd or bowl, whose aesthetic is best appreciated at night, when illuminated refers to the traditional African pot and represents the melting pot of cultures of this great continent.
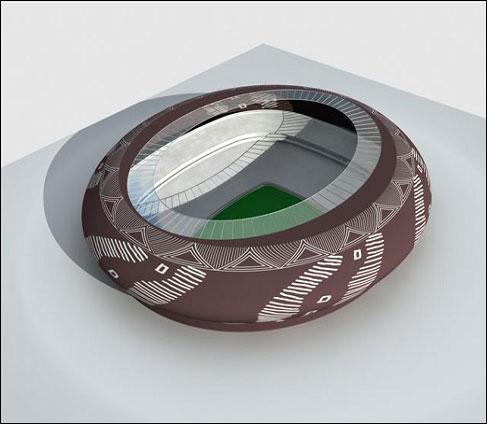
- Choice of design
The stadium design was selected from a series of conceptual designs ranging from the recognition of missing Johannersburgo mine dumps, or “the kgotla, a symbolic meeting place defined by a tree in the city-state in Africa, also from for “protea, the national flower of South Africa or a horizontal representation of Africa, which included a flat roof supported by desert and tropical trees that emerge between the mineral wealth of the southern continent
Spaces
- Stage
The original stadium had a capacity of 80,000 people, once remodeled its capacity increased to 94,700.
- Units
The renovation includes new costumes, and lighting facilities, as well as lounges, eight studios for television media, a soccer museum and a restaurant.
- Boxes
The number of boxes increased to 195 of which 99 are private boxes.
- Parking
A public car park was built for 15,000 vehicles and an underground VIP parking for up to 4055.
Structure
- Columns
120 columns sloping support serve to maintain the structure that develops on the facade and the elliptical cover.
Due to congestion of reinforcing steel and the height of these columns, introduced an innovative form of self-compacting concrete, SCC, which has helped to reduce spills and number three just two pours per column.
- Steel sliding roof
The roof is a complex issue. The structure is steel frame and part of 7000 tons of structural steel imported from Europe and on which supports a polycarbonate membrane that is deployed as needed.
- Facade
The facade is divided into 10 vertical sections, whose steel skeleton is covered with panels of fiber C of six colors and three textures.
It is designed in such a way that takes the appearance of the “calabash” an African dish that is the most recognizable object in the region, bringing the stadium is easily associated with the African continent. The outer coating is a mosaic of fire and earth colors with a ring of lights that runs around the lower structure, simulating the fire under the “calabash”.
Materials
- Outer cladding
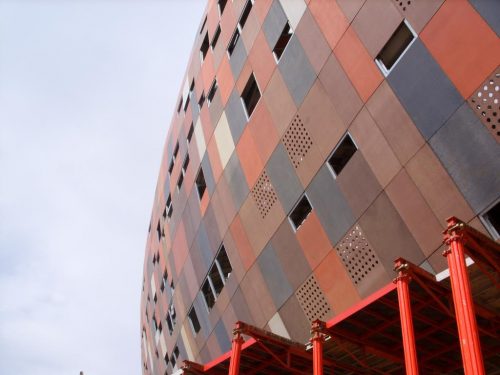
The outer skin of the stadium covers approximately 43000 square meters in total coating which have used the latest discoveries in technical elements of European origin.
Approximately 100,000 steel parts manufactured expressly for this lining come from Bavaria, Germany and the facade panels in the typical colors of Africa, mocha, brown, terracotta, Haima red and all shades of sandstone and clay were carried out in concrete fiberglass, GRP C, giving the ventilated facade looks compact and flexible as this material is adapted to the shapes of the buildings either in the straight parts as in the corners.
C-fiber plates front cover 30,000 sqm, have a thickness of 13 mm, are very resistant to all weather elements, are eligible to fire protection and more environmentally friendly than alternative products for facades. They come from Austria.
- Ceiling
The roof that covers part of the stadium is covered by a membrane of PTFE and polycarbonate.
- Concrete
Materials were used to produce the concrete area exceptionally fluid and SCC self compacting, which were filled with the shuttering of the columns curves.
To build the systems used flat slabs Alu-Dalle and Tim Covers.
- Seats
The seats of the stadium in orange are designed in the UK and manufactured in polycarbonate. The British company that built an office opened in Durban, South Africa, and 95 percent of the components of the seats have been made locally.
- Grass
The planting site will be for the grass roots are deeper and more lush grass resulting panels are overlapping grass used in some cases, according to Aarts.
- Screens
One of the strengths of the project will be two screens of 86m2 Lighthouse R16i/o-II whose signal is powered by Vista Spyder control system with the new Vista Universal Routing Switcher Christie. The control is managed from a master control AV Stumpfl ISEO, a solution that will interconnect the various systems, devices and applications. From ISEO be checked all the devices involved signals from the intake until it reached the giant LED screens and all screens and monitors scattered around this huge stadium. The system will also monitor the playout of digital signage, adding warning messages or advertisements in selected screens across the network or via IPTV.
- Have been used:
- Formwork: 174,000 m²
- Concrete volume: 65.000 m³
- Rebar: 7.000 ton
- Precast: 14.000
- Structural steel: 7.100 ton
- Coating: 38.000 m²
- Excavation: 105,000 m³
- Landfill: 45.000 m³
- Masonry: 80,000 m²
- Membrane roof: 370 000 m²
Video
