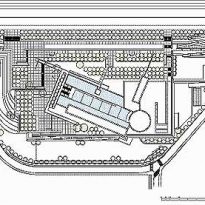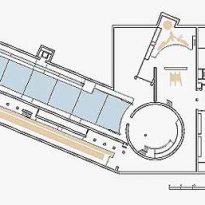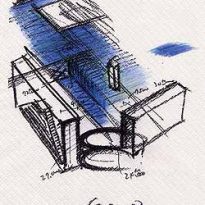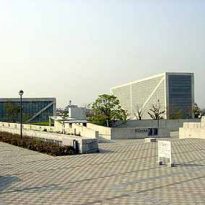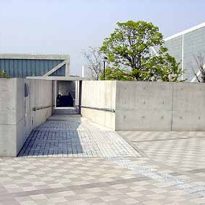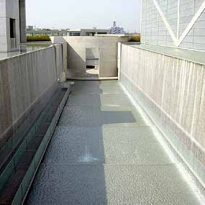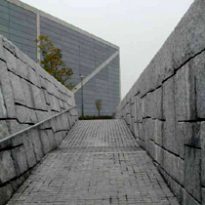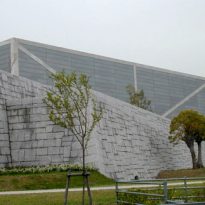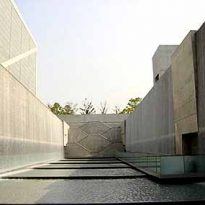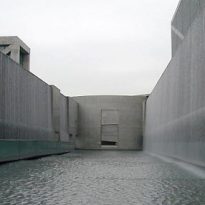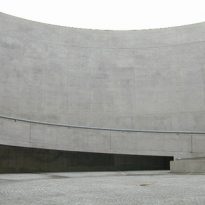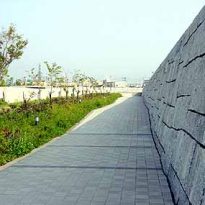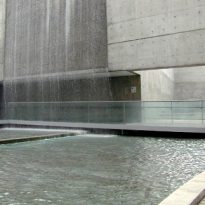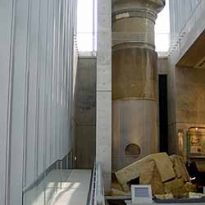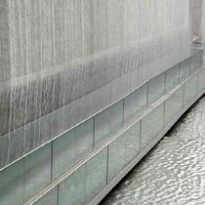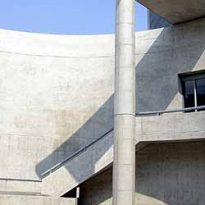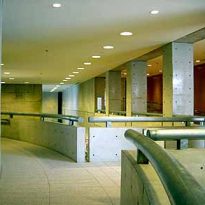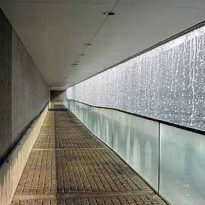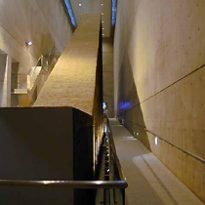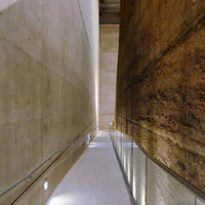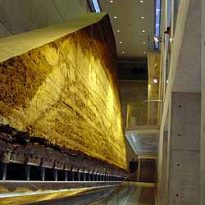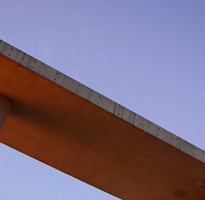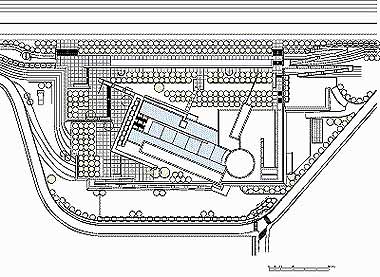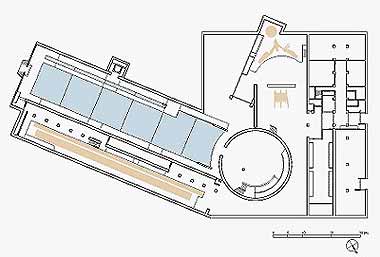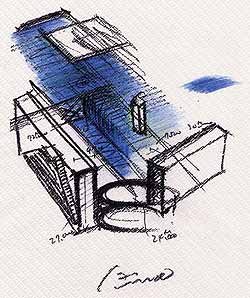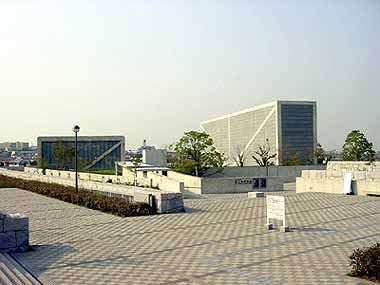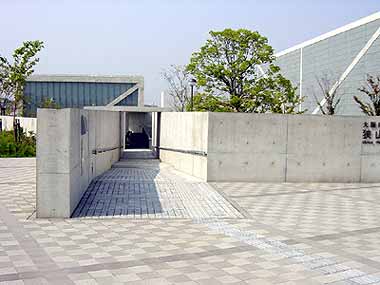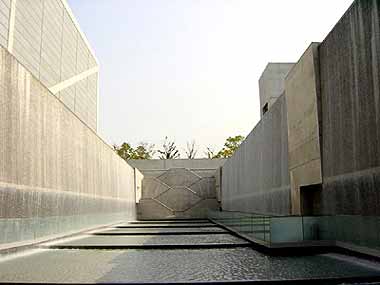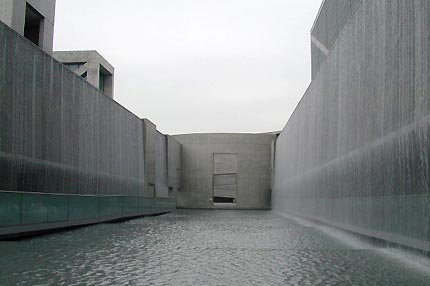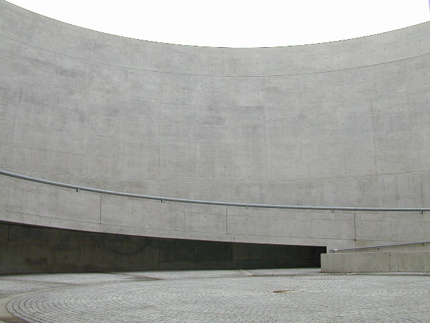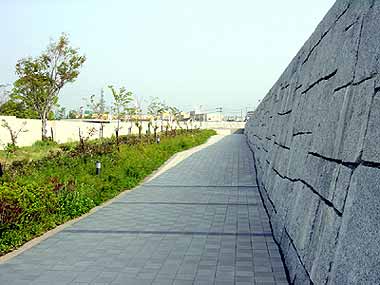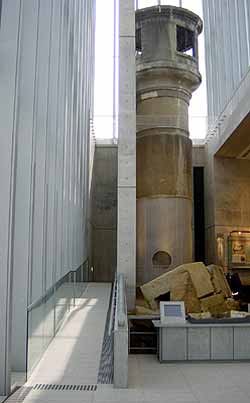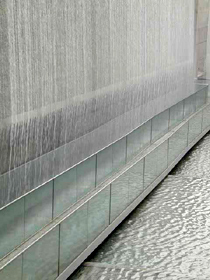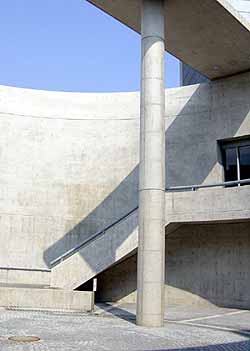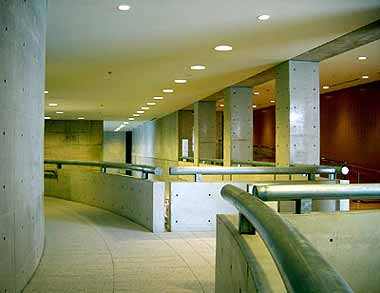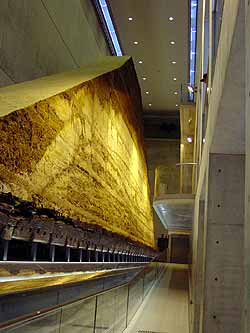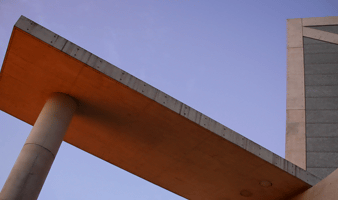Historical Museum Sayamaike

Introduction
After a series of archaeological excavations in the lake Sayamaike were discovered the remains of a dam used between the XII and XIV. Other excavations exposed some of the engineering works in Japan. The museum designed by Tadao Ando was built to house relics from the site and to show the ancient Japanese techniques of engineering. The work shows a cross section excavated in the dam.
Situation
Historical Museum is located at the edge of the reservoir Sayamaike in Osakasayama.
Meaning
The project idea is to cover the facilities and found that the environment is part of the museum, getting in tune with the historic grandeur of the place.
At the site have a height of 15 meters below the river, Ando determined that the building was buried respecting that point to maintain an environment consistent with the environment.
The museum is a large rectangular box and a small box surrounded by a rectangular square of water, which forms the heart of the building. The two rectangular shapes are connected by a circular shape as part of the rich sequence space inside the museum.
Spaces
After a walk along the waters of Sayamaike, lined with cherry trees, visitors pass a wall of granite blocks to reach a gross square dry.
A few steps at the corner of the square leads to a patio with water bodies of water and waterfalls on both sides.
A walkway along the edge of the central stretch of water behind a curtain of water, leads to a cylindrical volume at the opposite end. Since the cylinder is continuing the tour, taking visitors to the middle level, where it enters the building.
The main volume of the building, an exhibition hall triple height was determined by the top level of the river, at 15.4 meters tall with a section 62 meters long was dug through the old dam. A ramp attached to a great wall dug in their triple height, leading visitors to other exhibitions of the museum. The openings at the top level also show the excavation.
The exhibition halls are half-underground such that they have a continuity with the banks. While one side of the entrance is at the higher levels, on the other side, the museum resembles a cliff and climbing is necessary.
Materials
The reinforced concrete allows Ando to give the feeling of austerity that characterizes his work, while used in the granite walls in order not to disturb the landscape.
