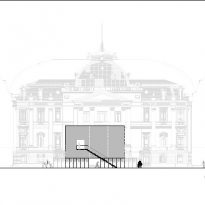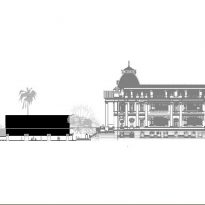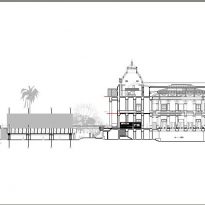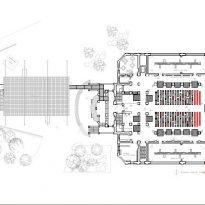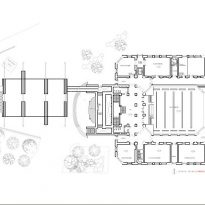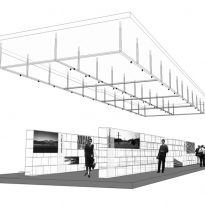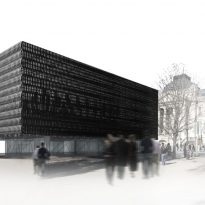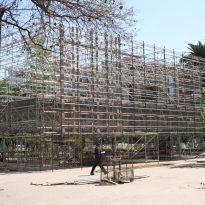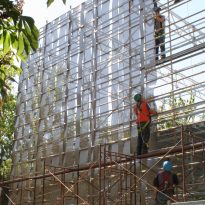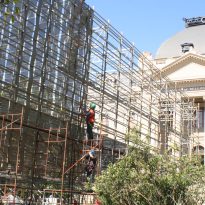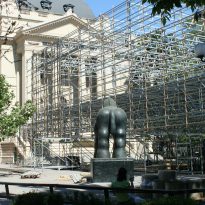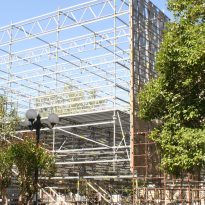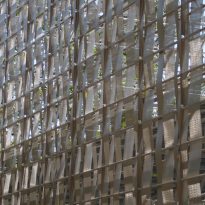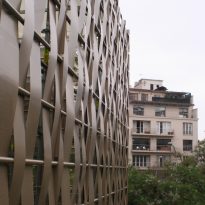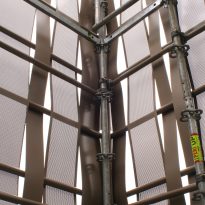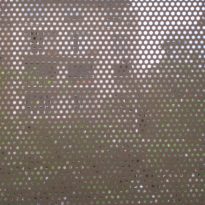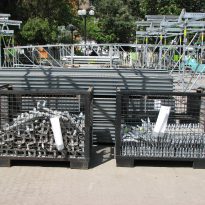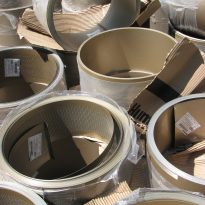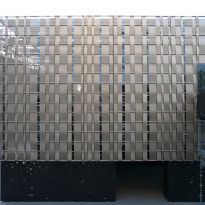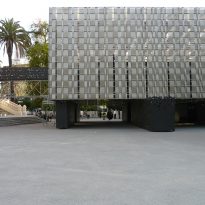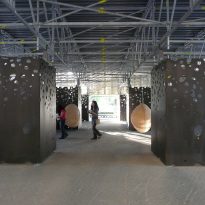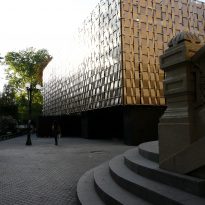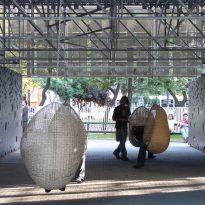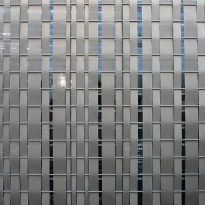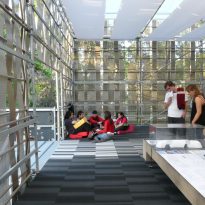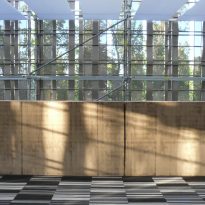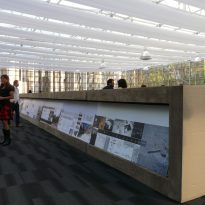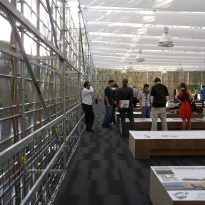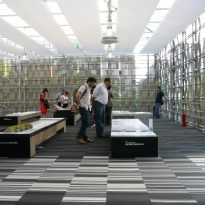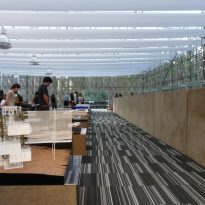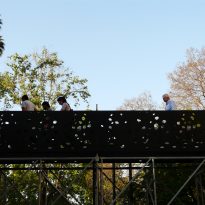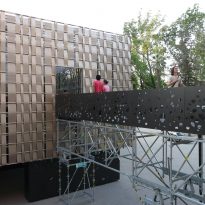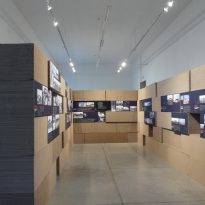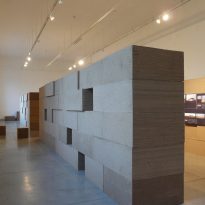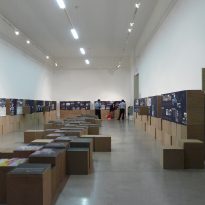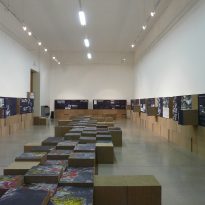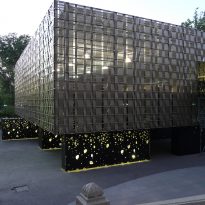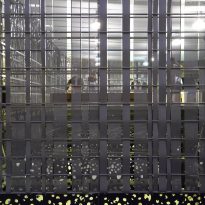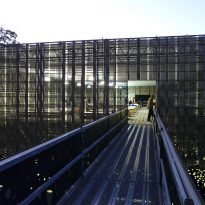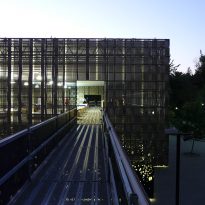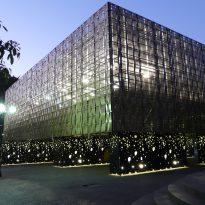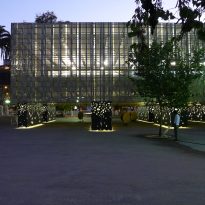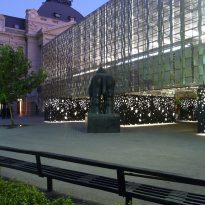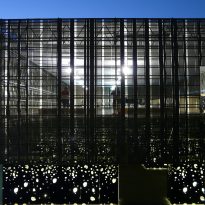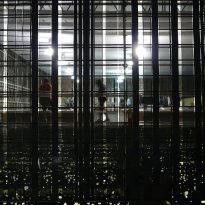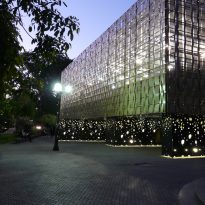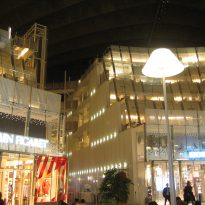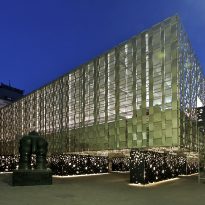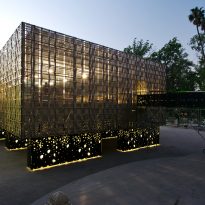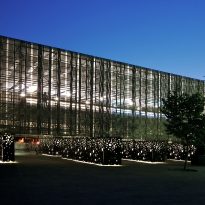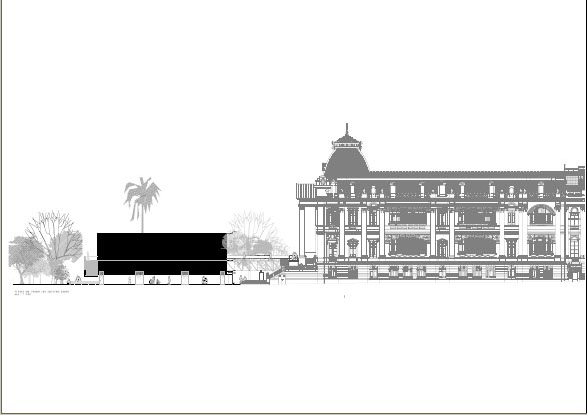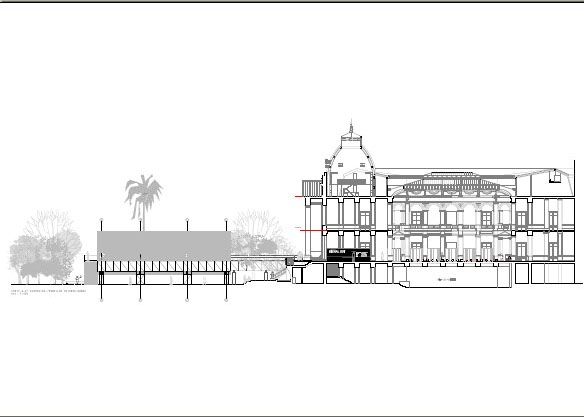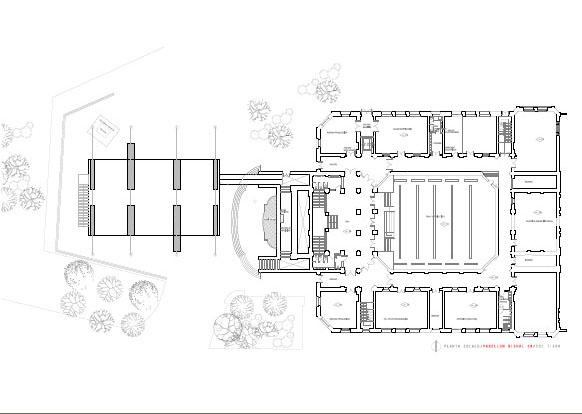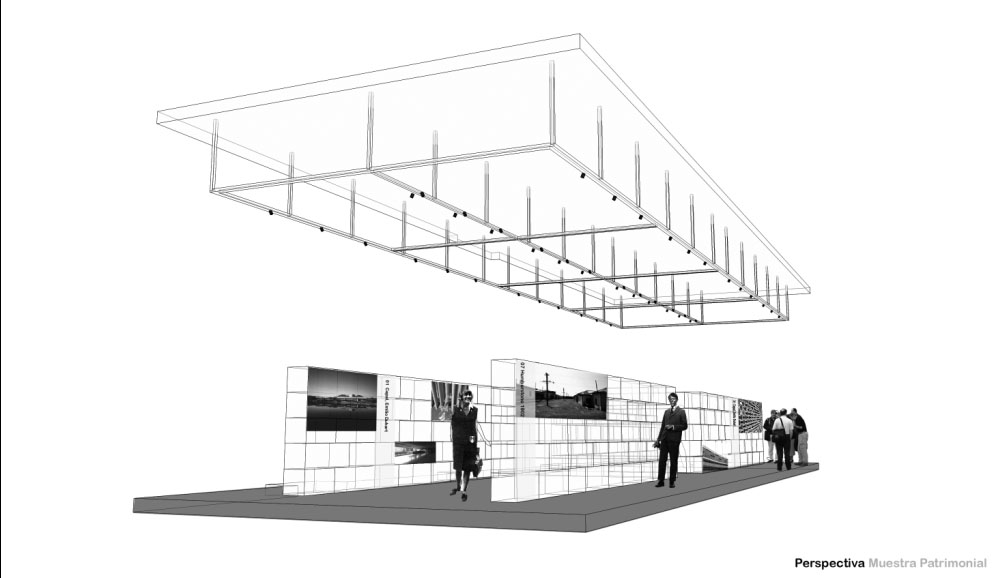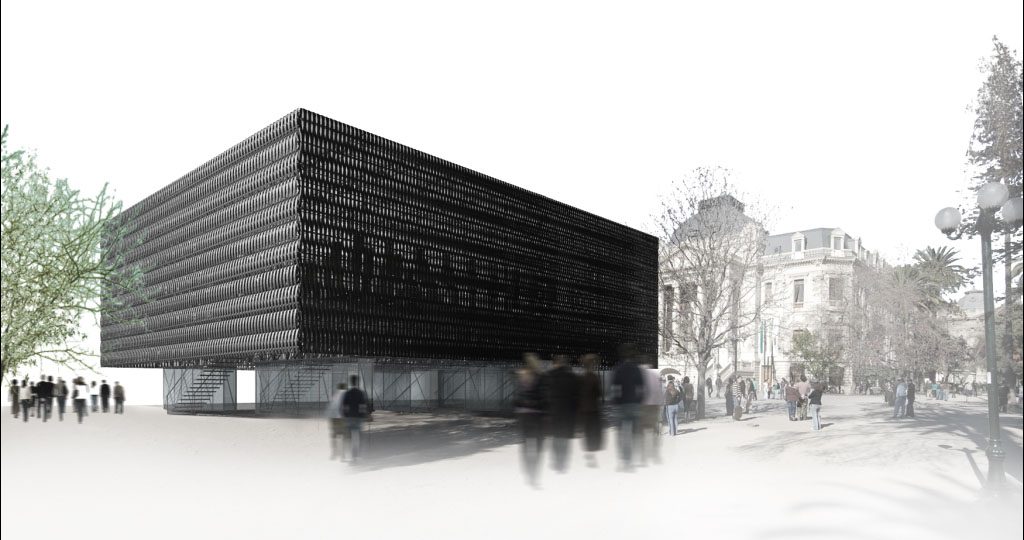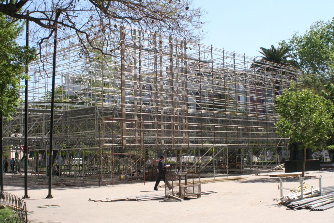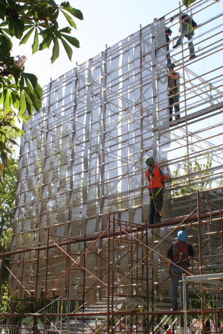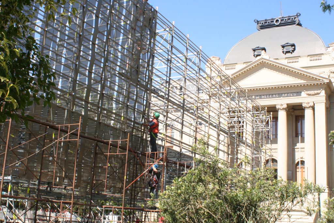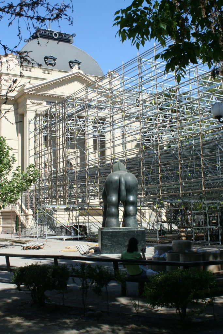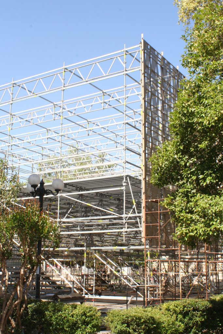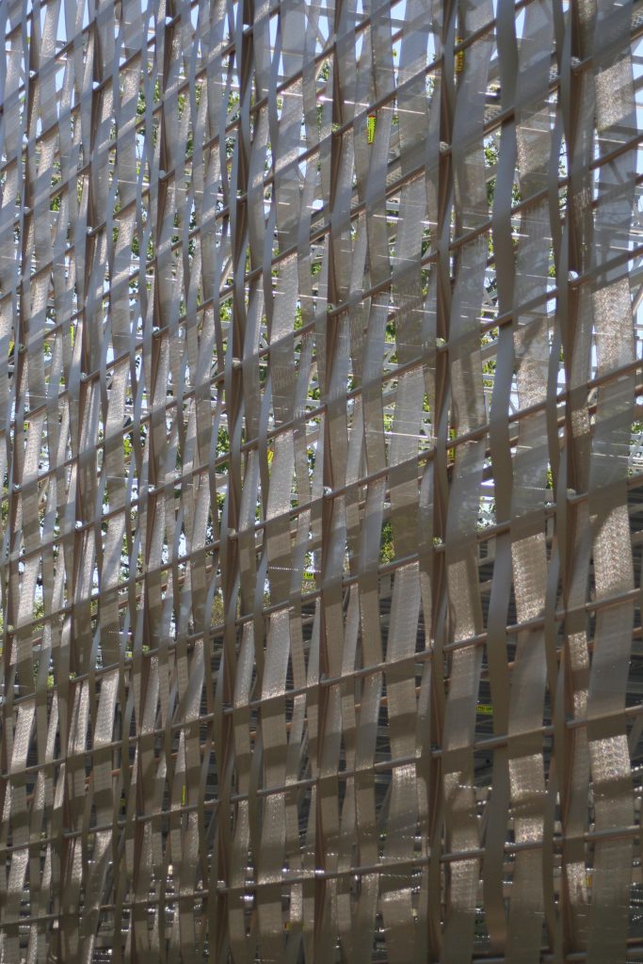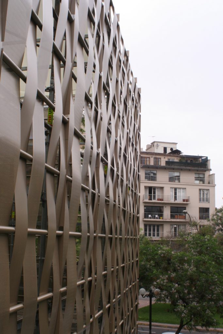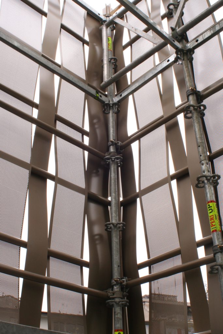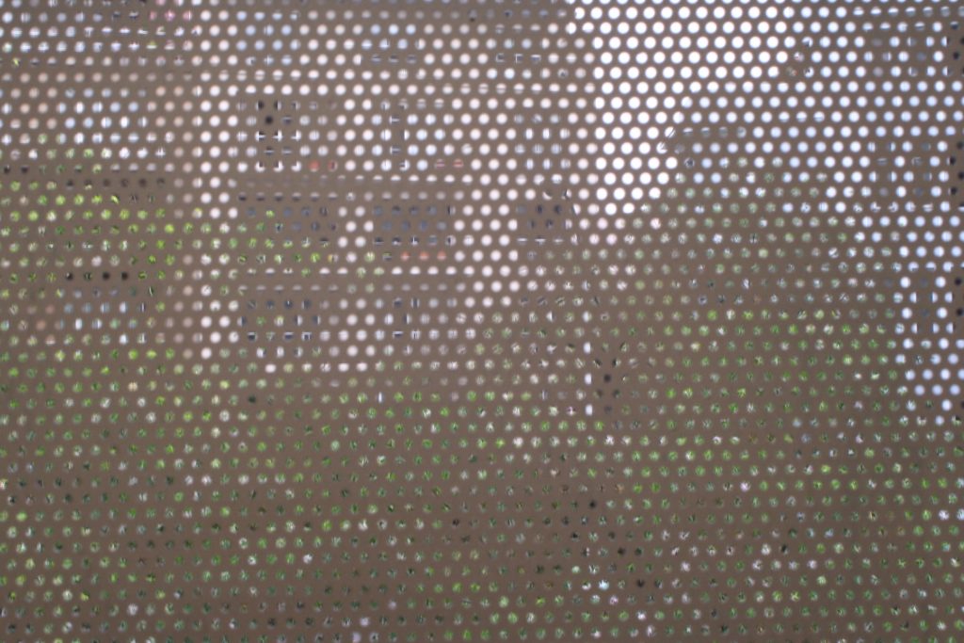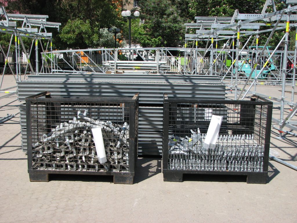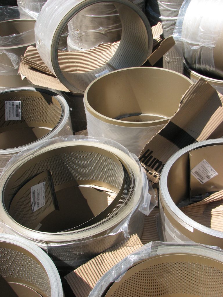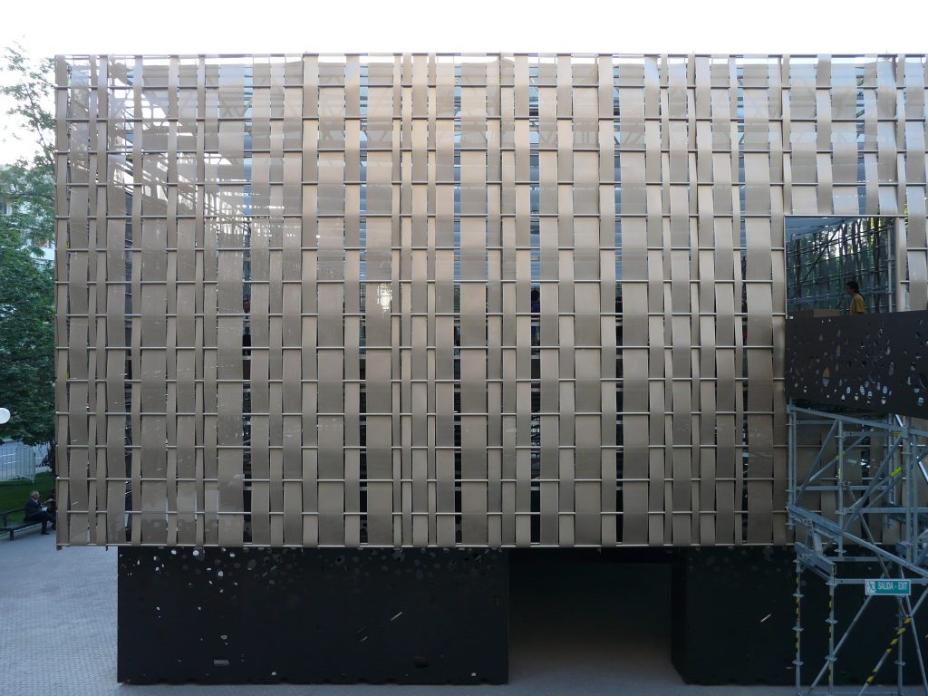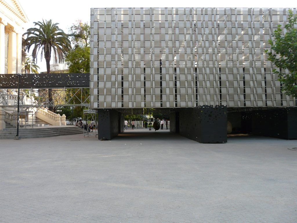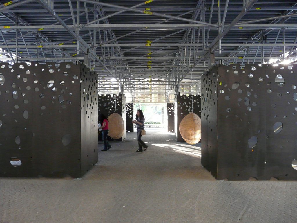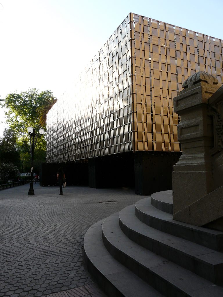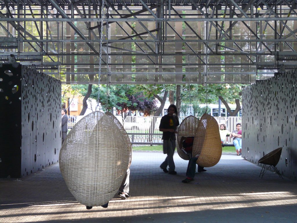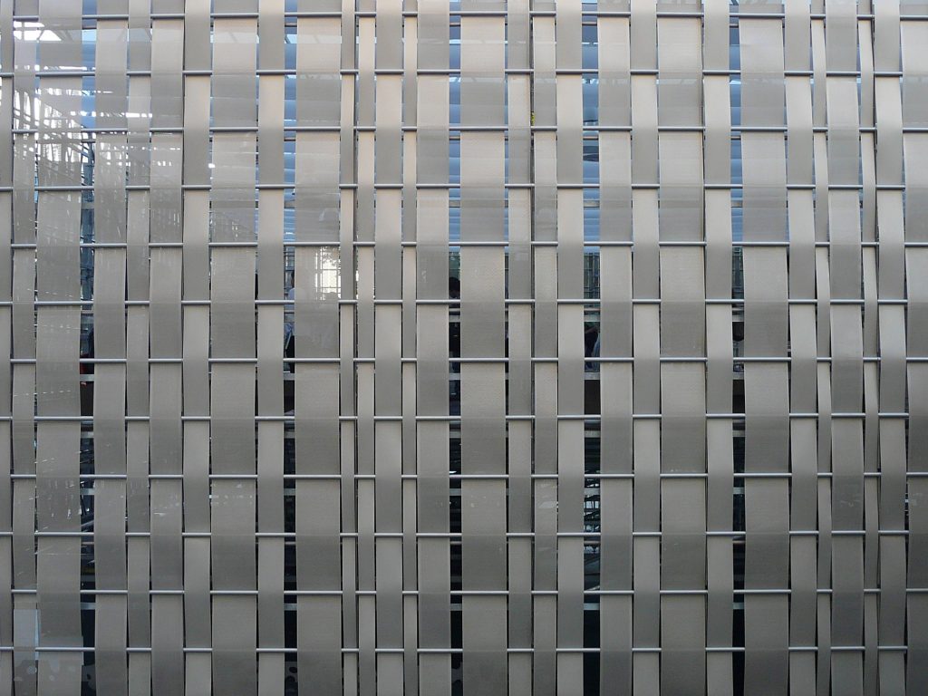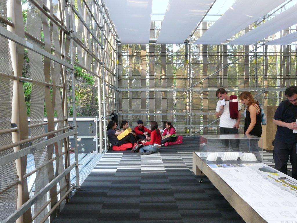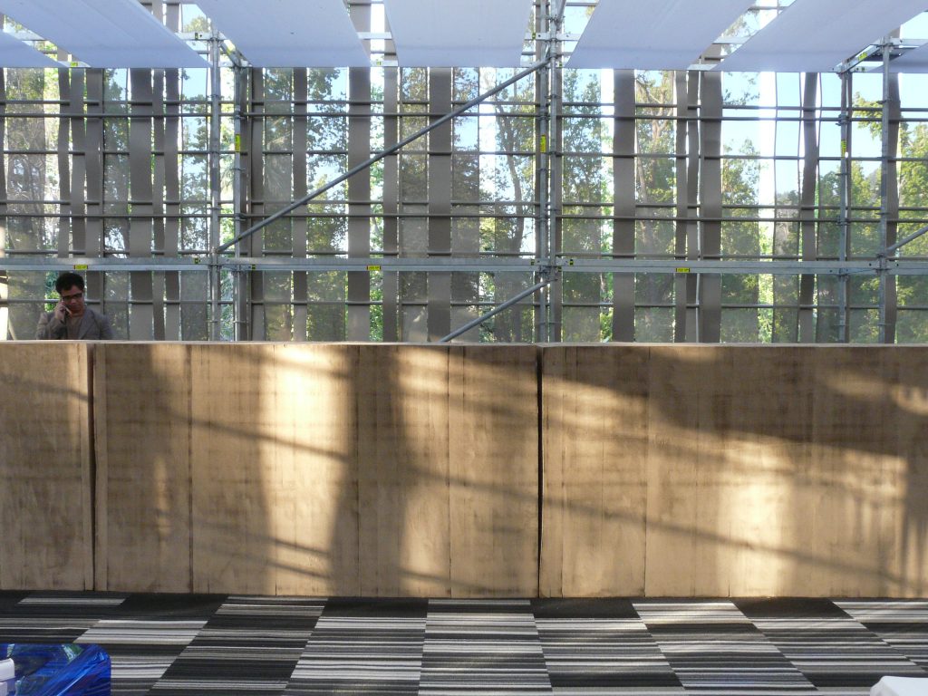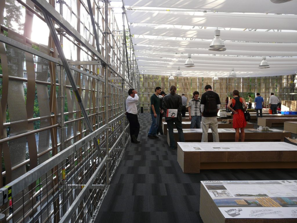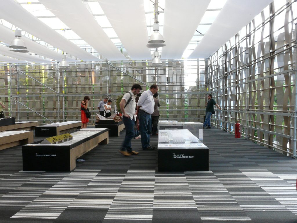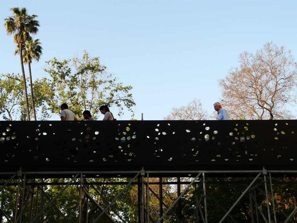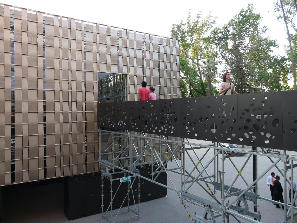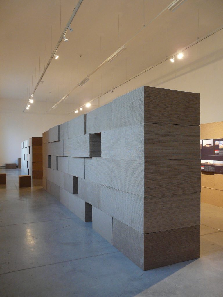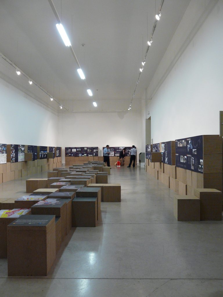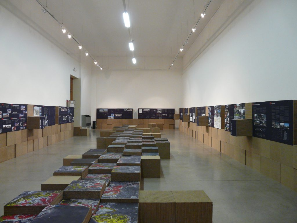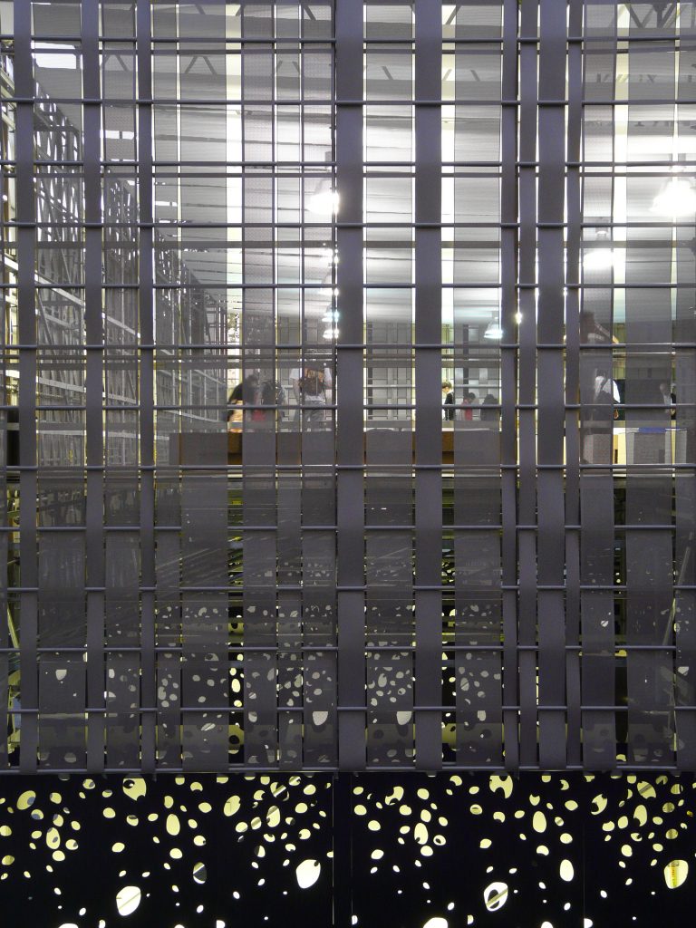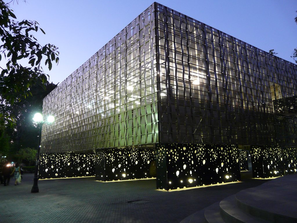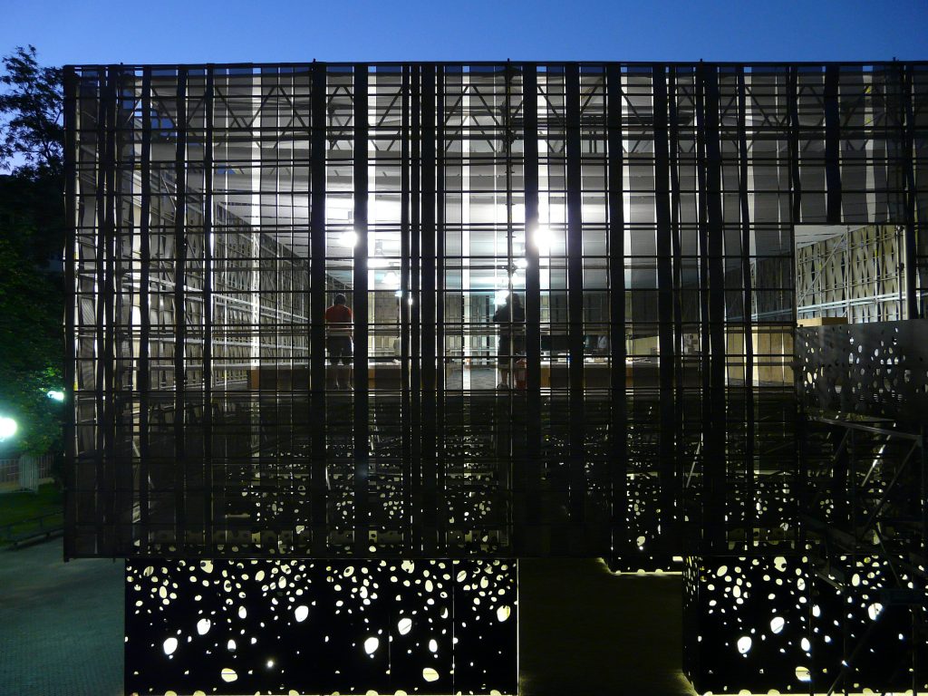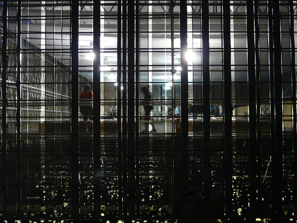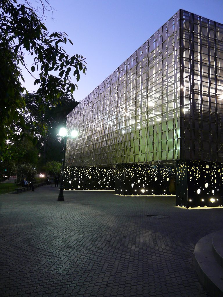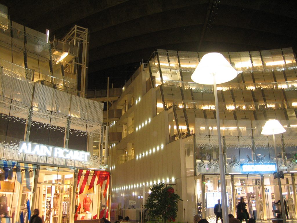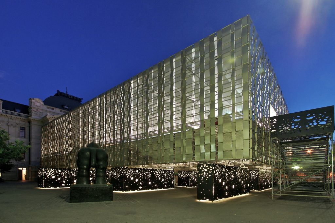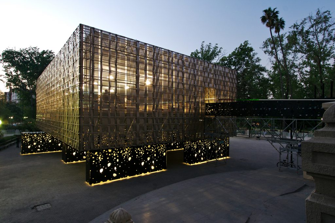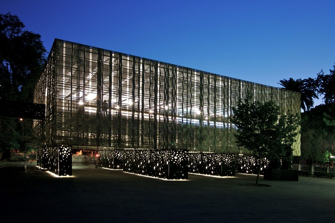Pavilion for the XVI Architecture Biennale in Chile


Introduction
The response to mounting XVI Biennale of Architecture begins with the choice of place: The Museum of Contemporary Art Forest Park.
While the building was not large enough to place the Biennale, had plenty of virtues for the event, a central location with good accessibility, immersed in the most important park of Santiago, but mostly carries one of the most significant variables for this fitting: the possibility of extending the invitation to the Biennale for many people, not just those linked to the guild but to a much larger population.
Location
Within the space devoted to MAC Forest Park, the “Square of jugglers” is presented as the public platform on which to build the external temporary pavilion for the sample of Architecture Biennale of Santiago, Chile.
Forest Park is in the heart of the Chilean capital, along the south bank of the Rio Mapocho.
Concept
Open the sample in the specific context of the “Towards an architecture to Watch Our Land” meant to publicly in a square related to a place where different parts of the exhibit give place to exchange information openly.
Installation
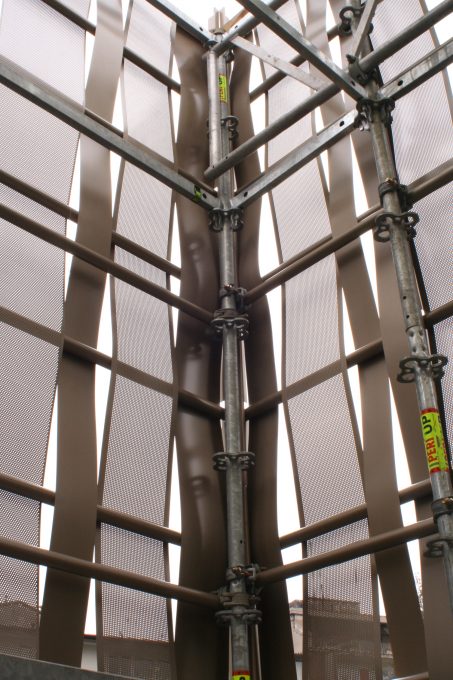
The assembly fits into the call of the Biennial. From the very beginning to the end of the design pursued the idea of working with reused or reusable items from the structure of the flag of the schools and their linings to the mounting and display inside the museum.
Spaces
The entire section of the Biennial not fit completely inside the MAC, and it was known in advance when choosing the place. The lack of space inside the museum was an opportunity, first, to draw down the street a good part of the sample, one that is held by those who do have more time and energy to generate knowledge through experimentation, students, while activating the plaza above the museum and has been the scene of continuing public events linked to the performing arts.
- Pavilion
The pavilion of 400 m2, of similar proportions to the central space of the MAC, contained the sample of schools. On the other hand, it released “exposure” to the central courtyard of the main building, making it the large auditorium that hosted the conference of the International Meeting.
The erection of this pavilion, based on scaffolding, worked as a cage-free facility on the plaza, releasing as much public space for other activities tangent to the biennial.
From the square the second floor accessed by stairs located laterally and joins the MAC by building a flyover.
Structure
The structure is formed on the basis of metal scaffolding.
Materials
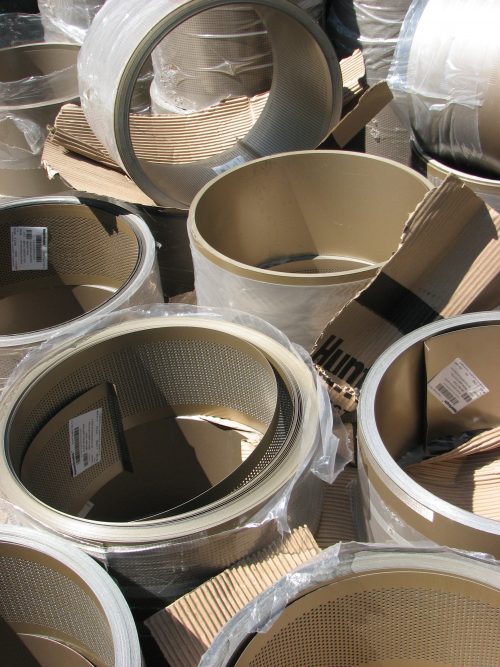
The exterior of the pavilion is a fabric strip Aluzinc second selection, although it is recyclable material, the energy consumption of the cast for that recycling is so high that it becomes less costly environmental discarded. Hunter Douglas opens a possibility of saving energy reuse.
- Aluzinc
This product, aluminum alloy, zinc and silicon that is stored on spools, were used to create a metal strip woven between tubular profiles’s own system, resulting in a mat-like facade large-scale, creating an environment of transparency and opacity. On this occasion, smooth narrow ribbons interspersed with other perforated wider.
- Carpet
The flag was inside a carpet made of fibers that had been recycled up to 80%. Once the Biennial, 100% of the elements used in this ward were reused.
- Corrugated cardboard
Samples within the MAC have been arranged in the main hall of the museum.
The works were displayed on a wall of 160 cm in height, developed in the center of each room, so that did not touch the walls of the building.
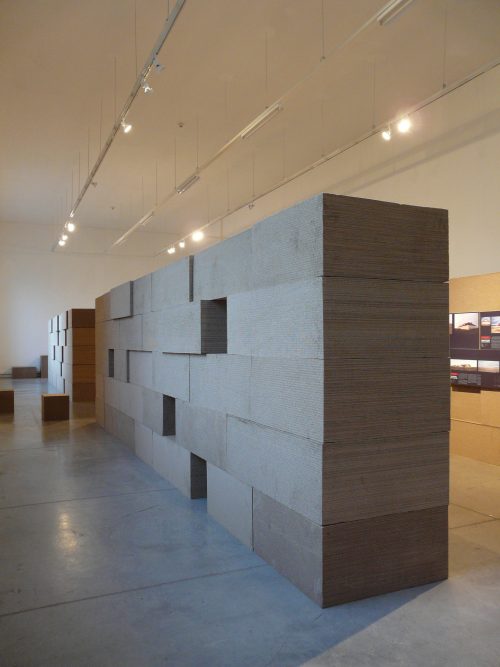
On these walls, composed of massive blocks of corrugated cardboard 40 cm were exposed printed graphics while leaving openings in which the models were placed on substrates of the same material in sizes 40×40, 40×80 and 40×120 cms..
Blocks were not corrugated cardboard glued together, acting only by weight, making it possible to disassemble and reassemble the wall again elsewhere.
Mixed partition modules plywood board and Masisa enable various rooms in the museum’s central courtyard, which became the main auditorium of the biennial.
In both the indoor exhibition halls of the MAC as external Pavilion using the same materials and display systems and 100% of them were recycled once the sample.
