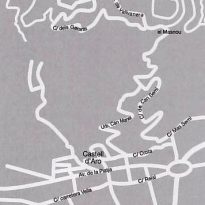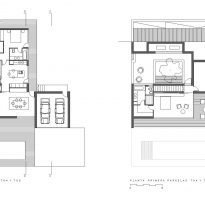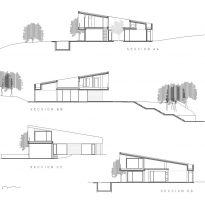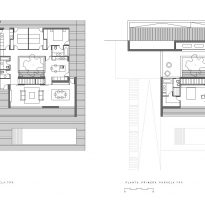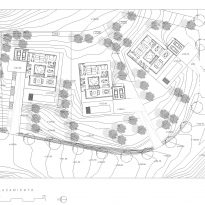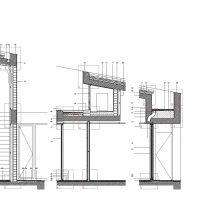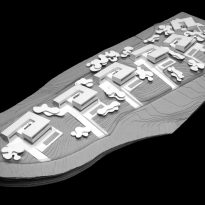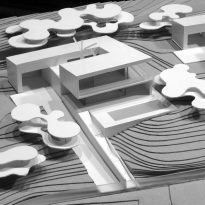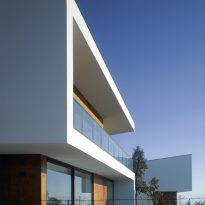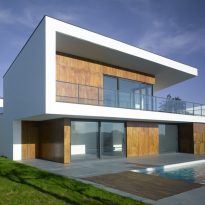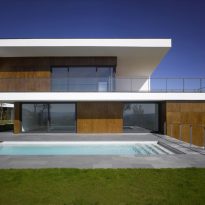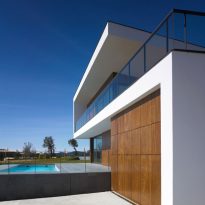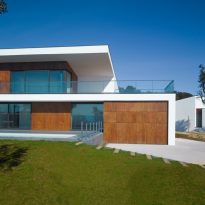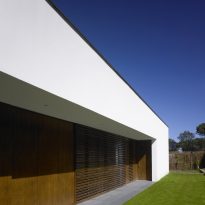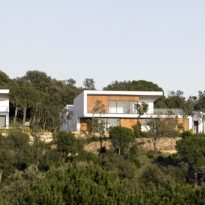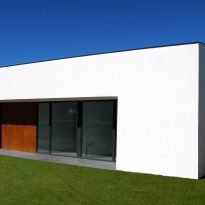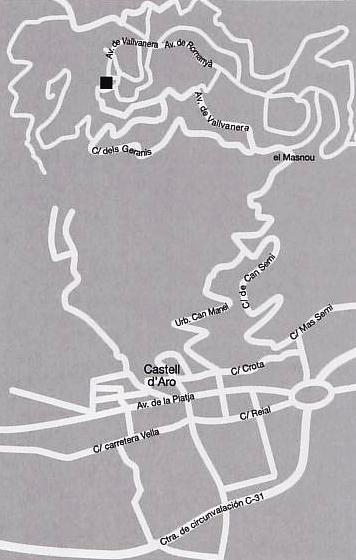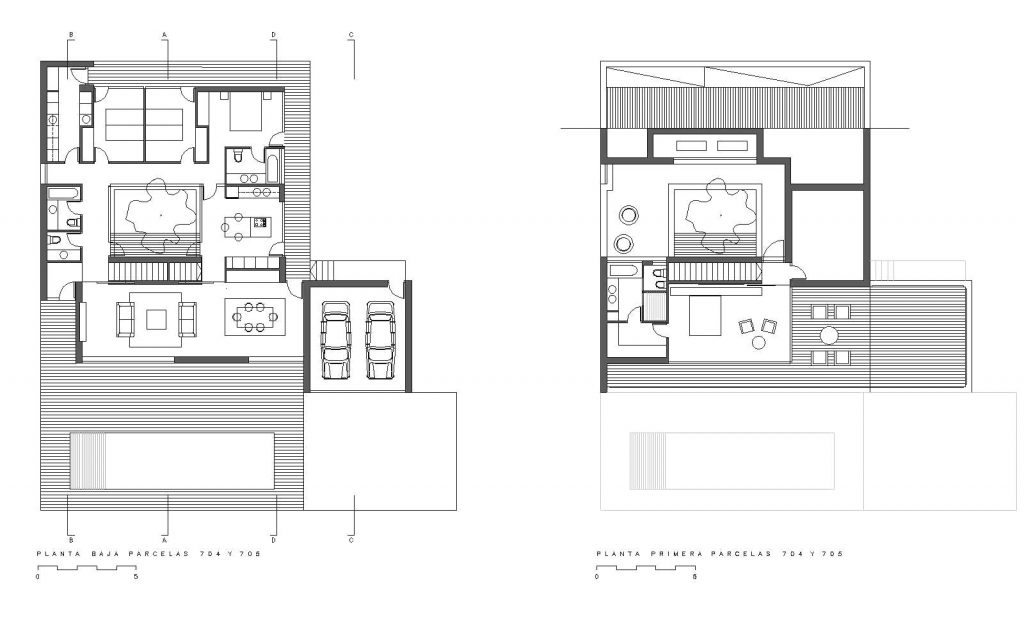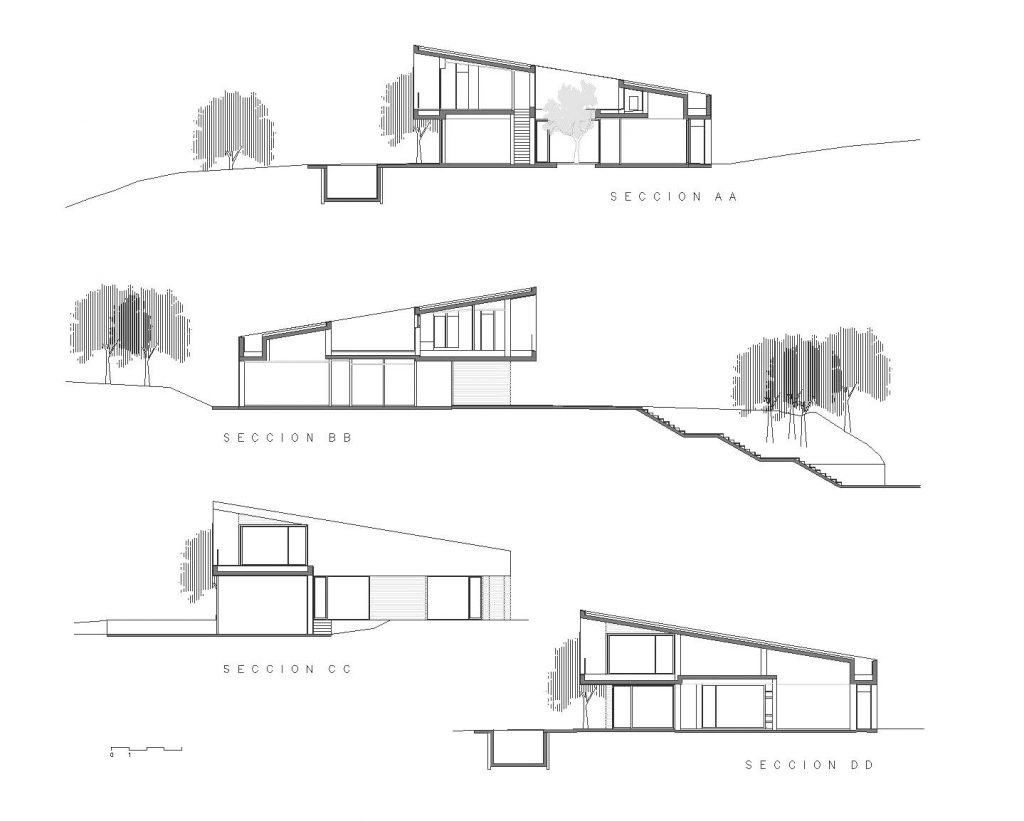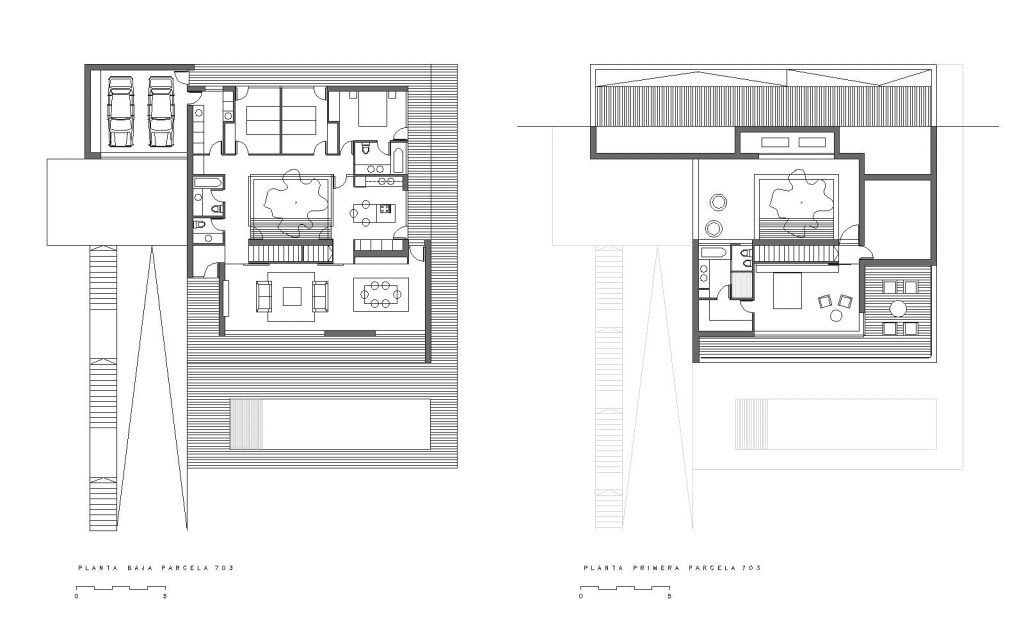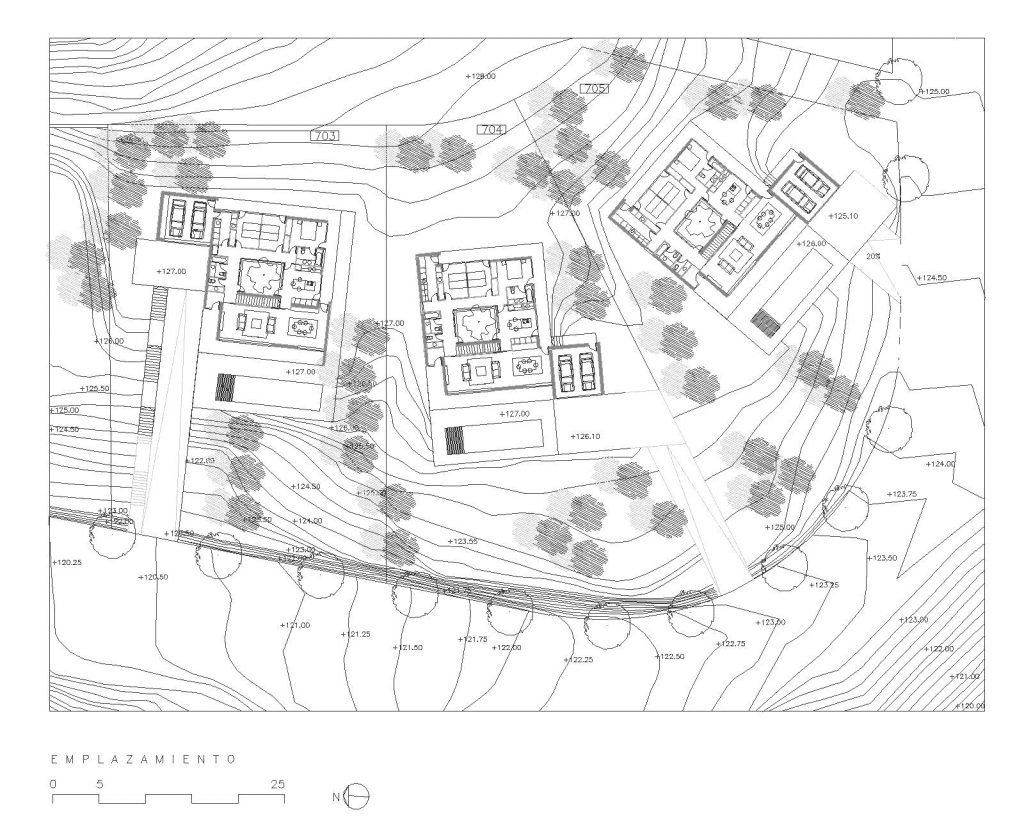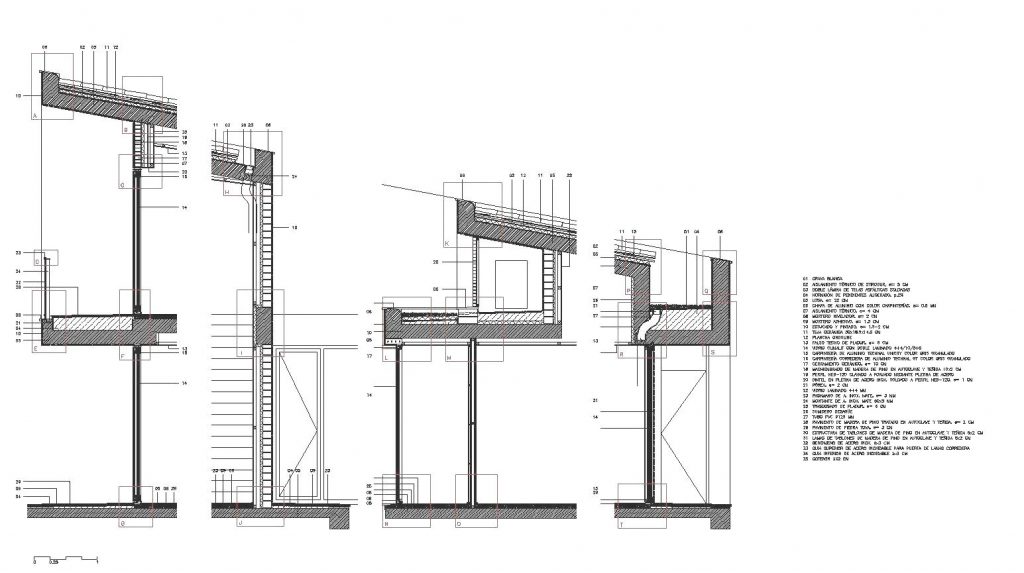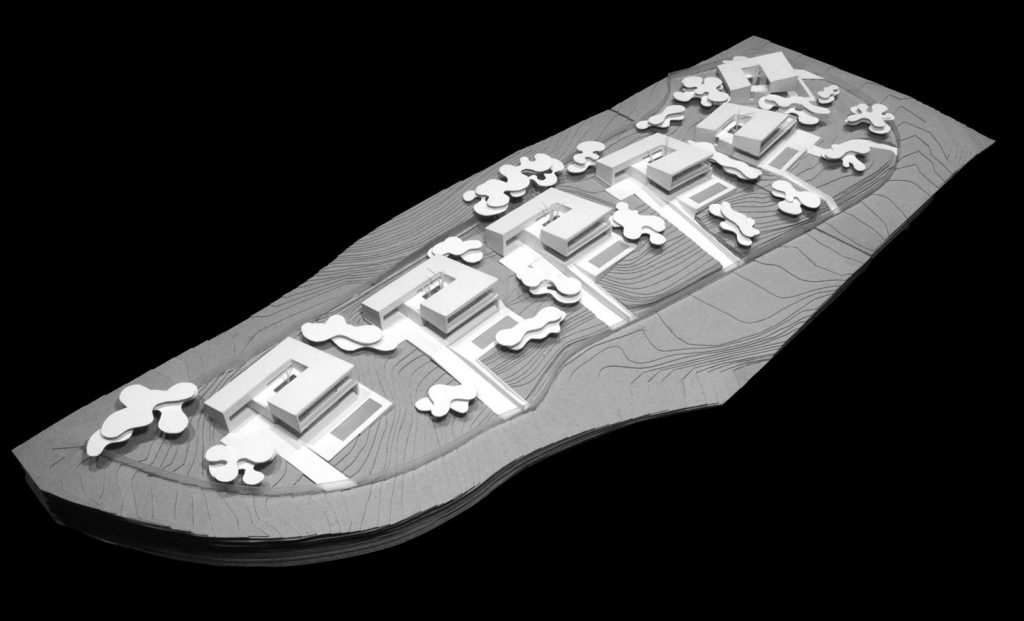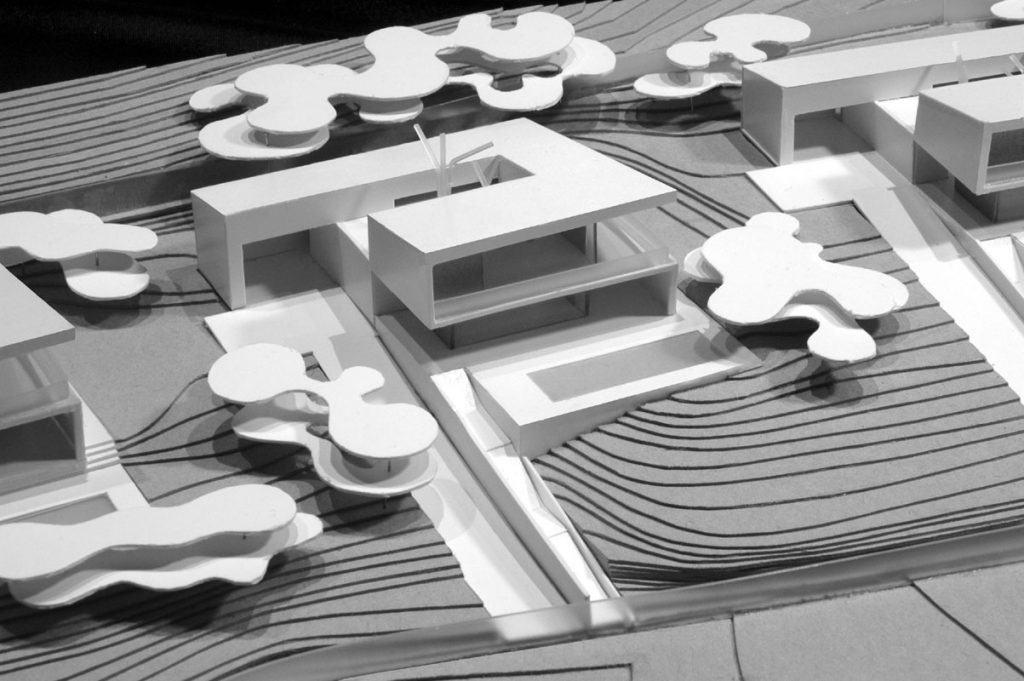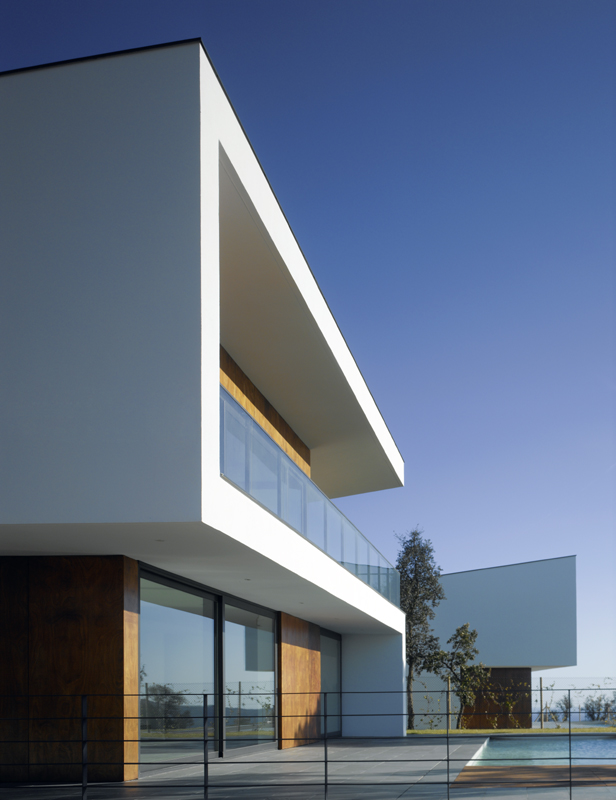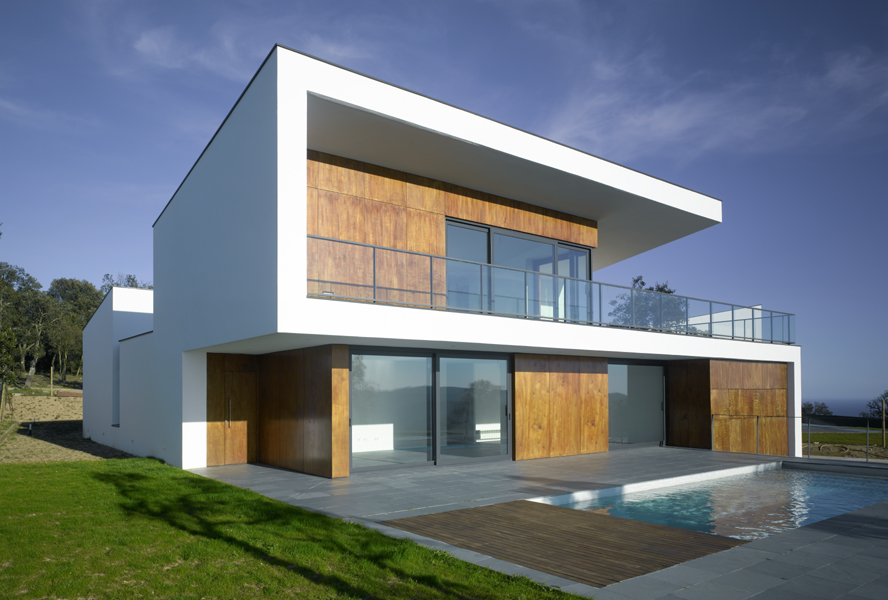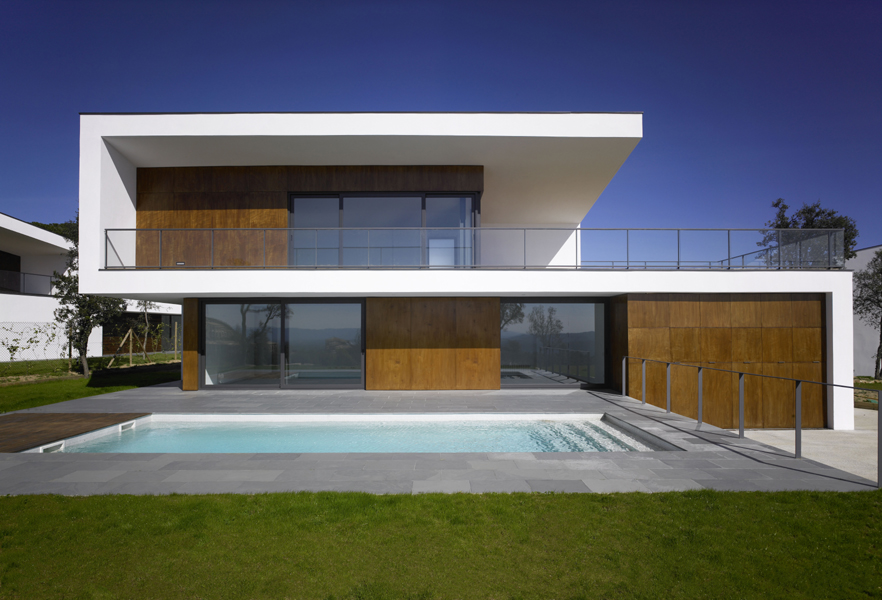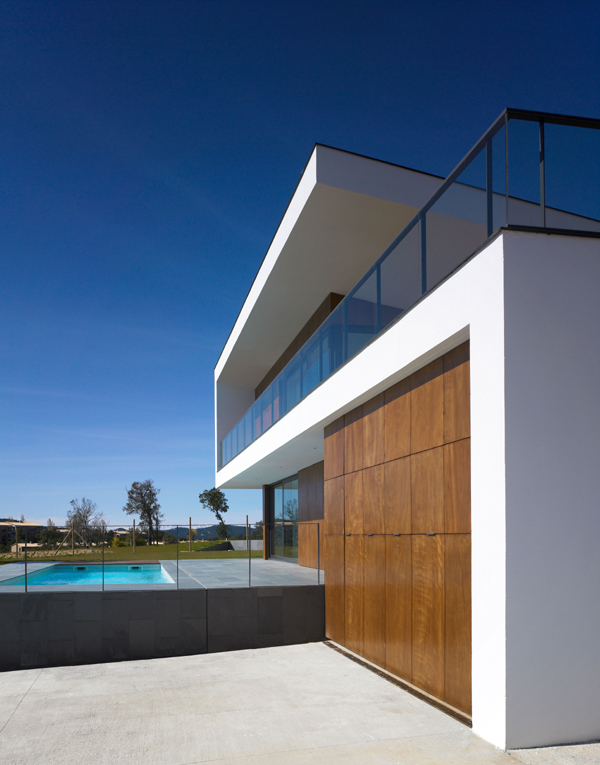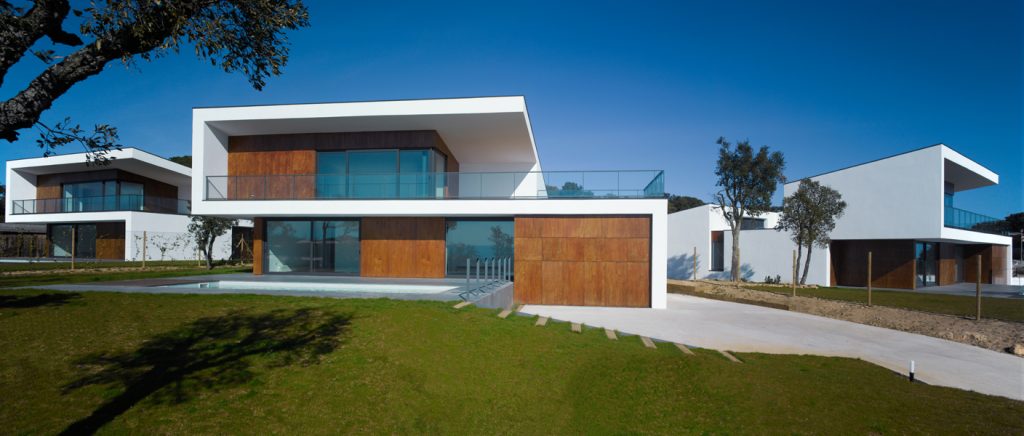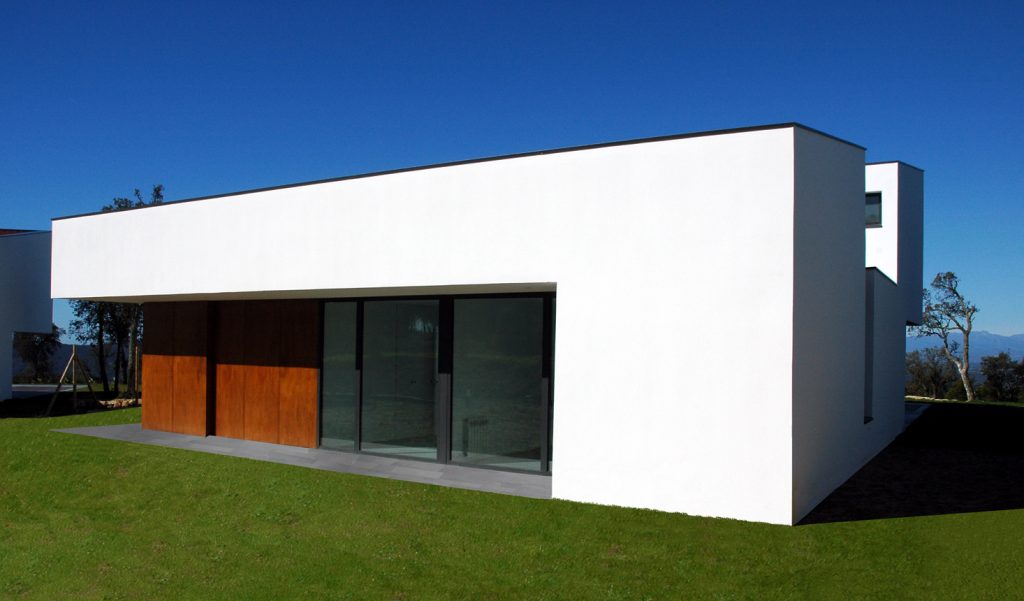3 houses in Playa de Aro


Introduction
Situated on top of the Mas-Nou, Playa de Aro, Costa Brava in Catalonia, these homes are part of a set of six of which have been built only three.
Location
Its privileged location on top of the Mas-Nou, with spectacular views of Sagar and San Feliu de Guixols, encouraged the developer to start private development.
The three houses are built on plots 703, 704, and 705, with areas of around 1200m2 plot. Access is from the street in bottom of the plots and toward the audience is South West.
Concept
Due to the different shape of the plots, which begin to narrow in the back, led us to slightly change the type that was supposed to be unique. This will change the status of the garage is going to the front in the 704 and 705, thus causing substantial changes in its external form and add a certain richness to the whole.
The project was thus constrained by the use of hearings, the requirement of using an inclined roof finished in tiles, and the request of the sponsor that the house would work only on ground floor.
To do this we put the houses on top of the site, accessing the garages and pedestrian ramp with stairs, through the main garden, with terrace and pool. The entry comes at a side through a porch.
Spaces
The housing program initially designed as a second residence was extended by the developer to also serve as first, thinking primarily of retired tourists who come to live in the area.
This has a full agenda on the ground floor with three bedrooms, two bathrooms, toilet, kitchen and laundry, all in about 200m2. On the first floor of unos50m2, and building on the slope of the sloping roof, bound by the rules of the place, is the master suite with dressing room and bathroom and a large open terrace to enjoy the view over the sea.
From the lobby the program is developed around the central courtyard, illuminating the passage areas and the kitchen. The change room opens onto the terrace and garden. Through the laundry and bathroom facilities are accessible to the garage for two vehicles.
From the hall is also accessible to the upper floor by a staircase where the main room and the terrace with a large overhang.
Structure
The structure is conventional steel columns and concrete slabs.
Materials
The exterior facades are primarily used two materials, mortar and painted marine board, besides the gray aluminum joinery lead.
The downstairs floor is blue quartzite stone in both interior and exteriors. On the first floor is instead of Ipe wood platform either inside or on the terrace outside.
