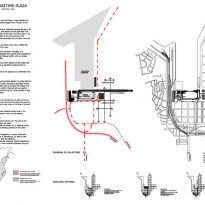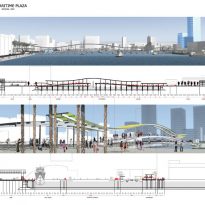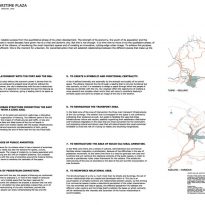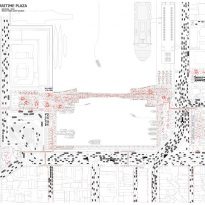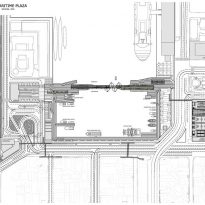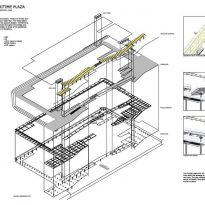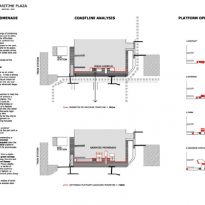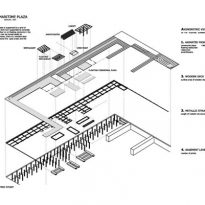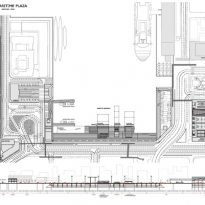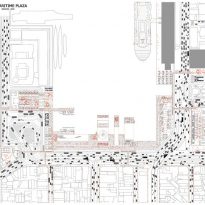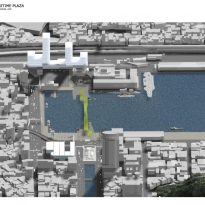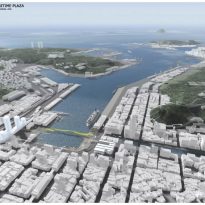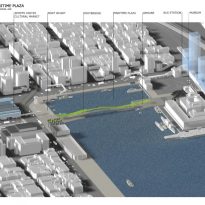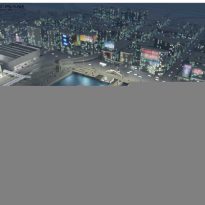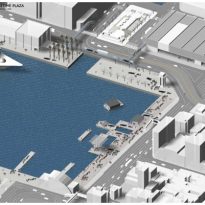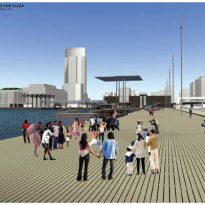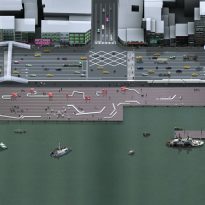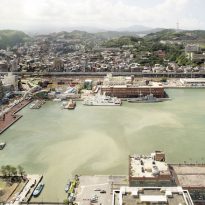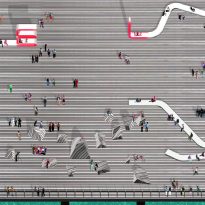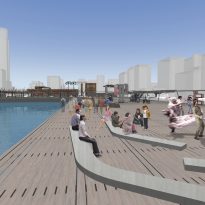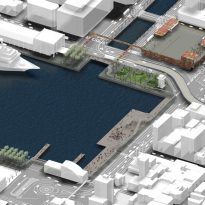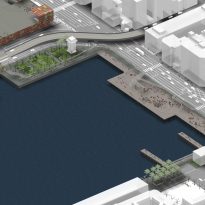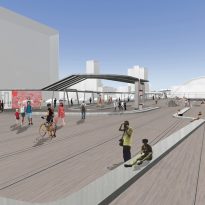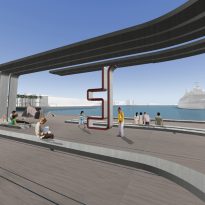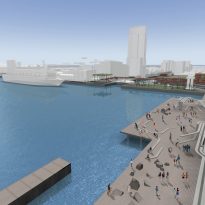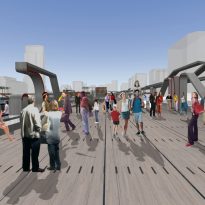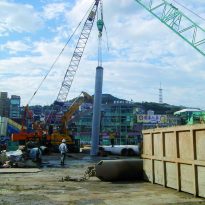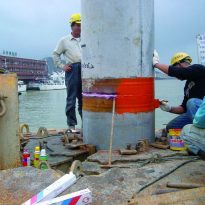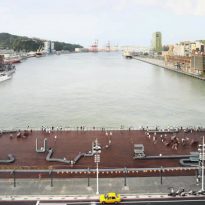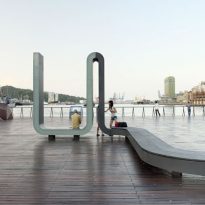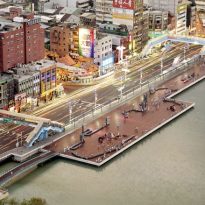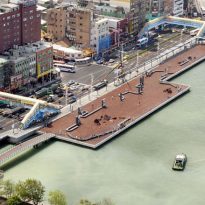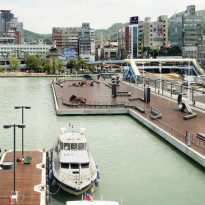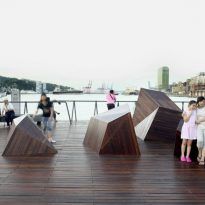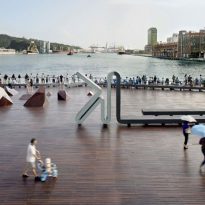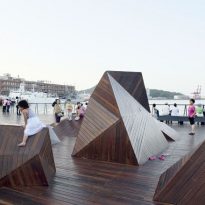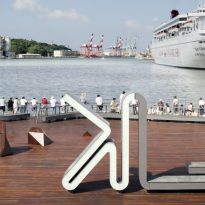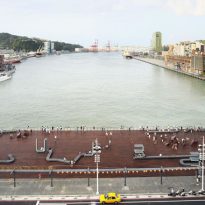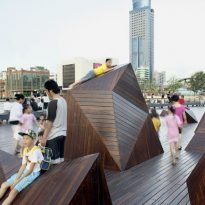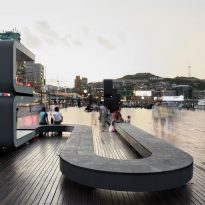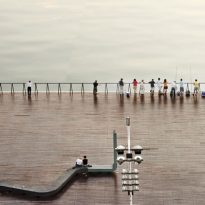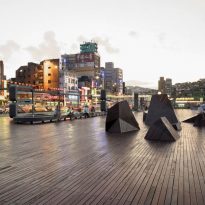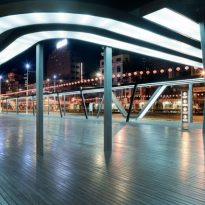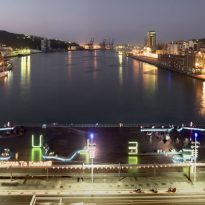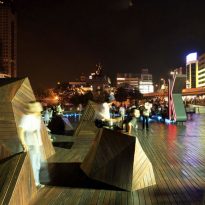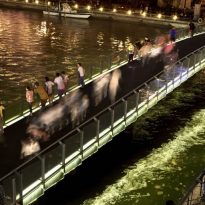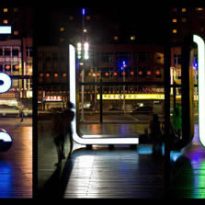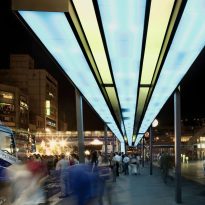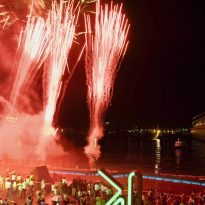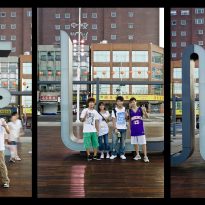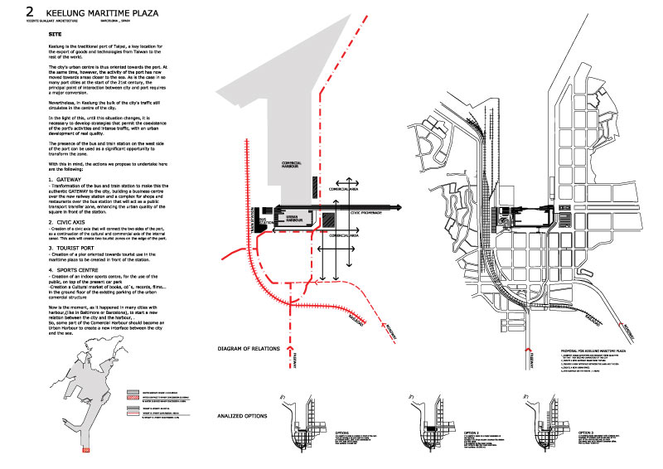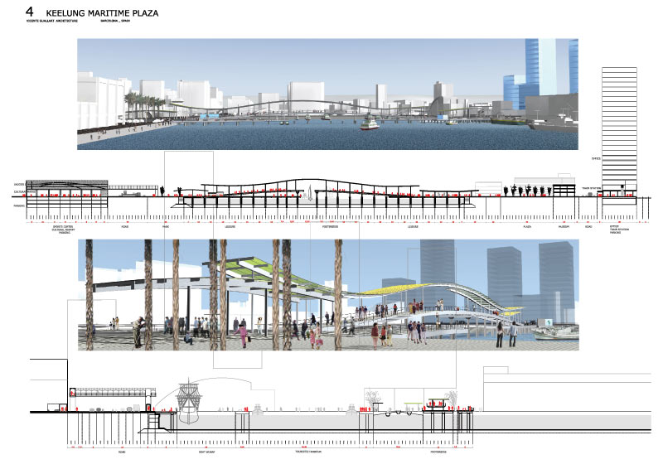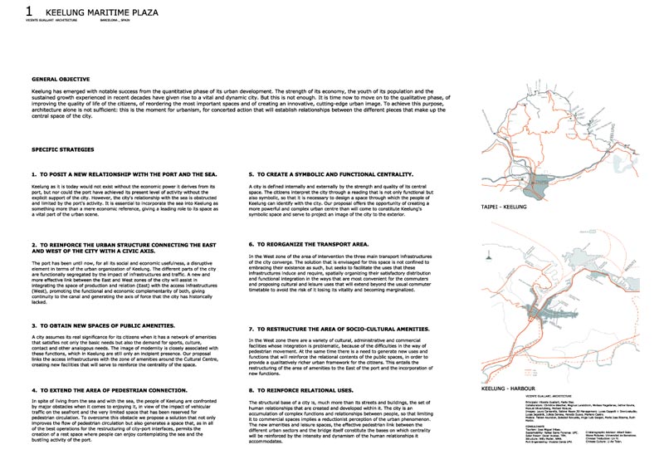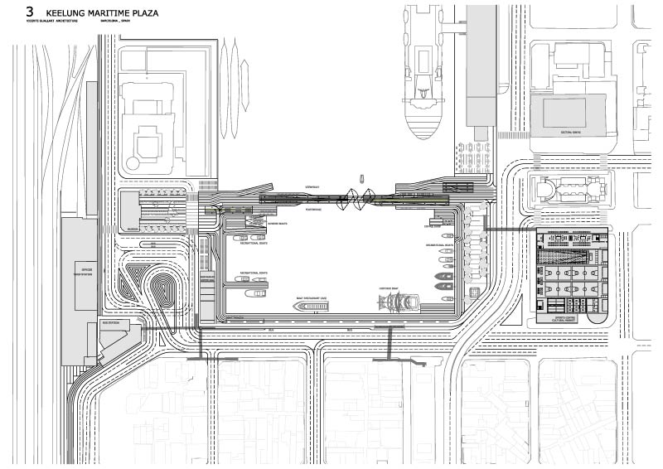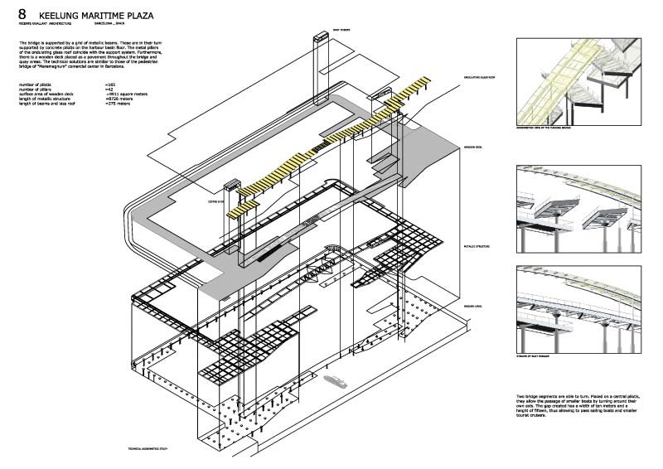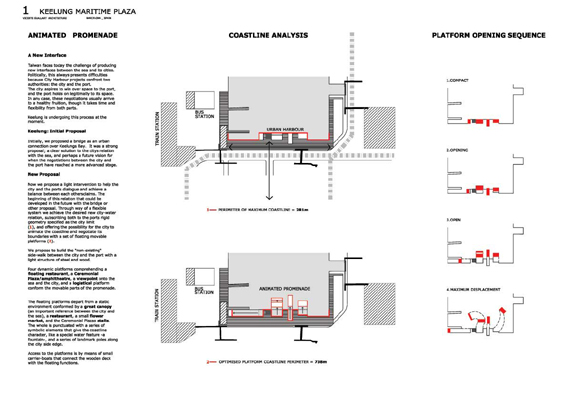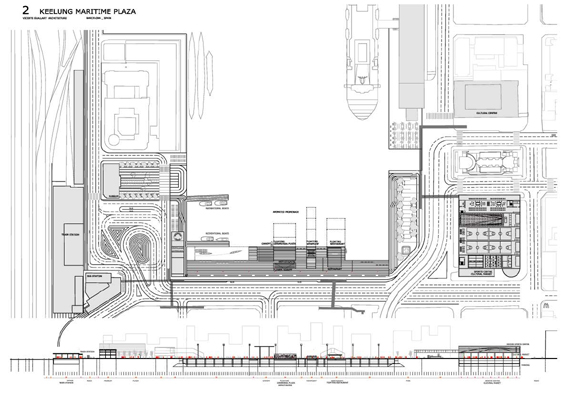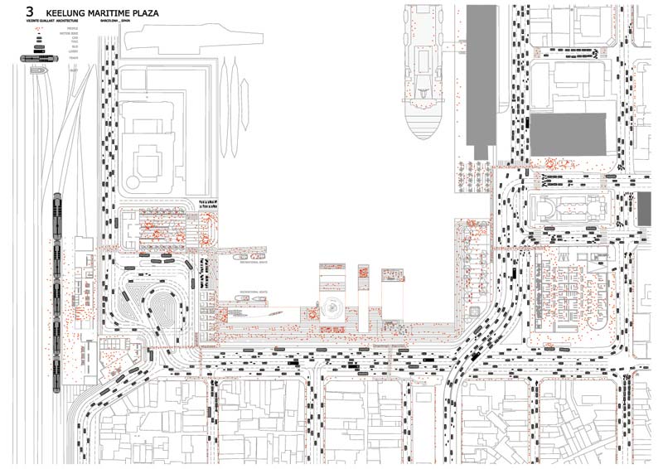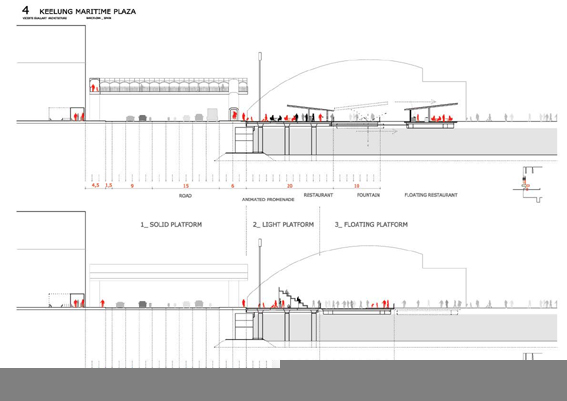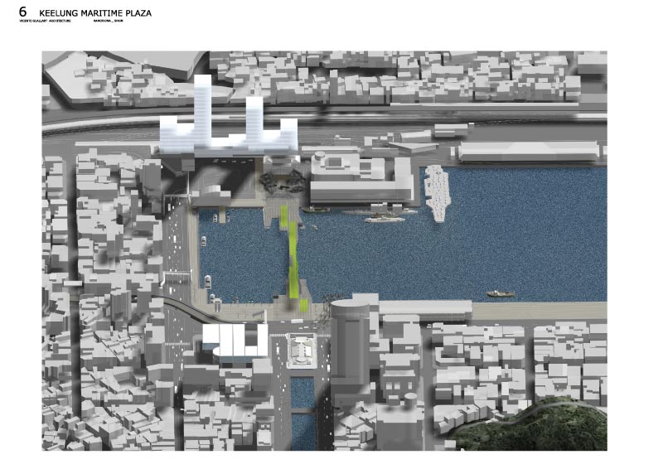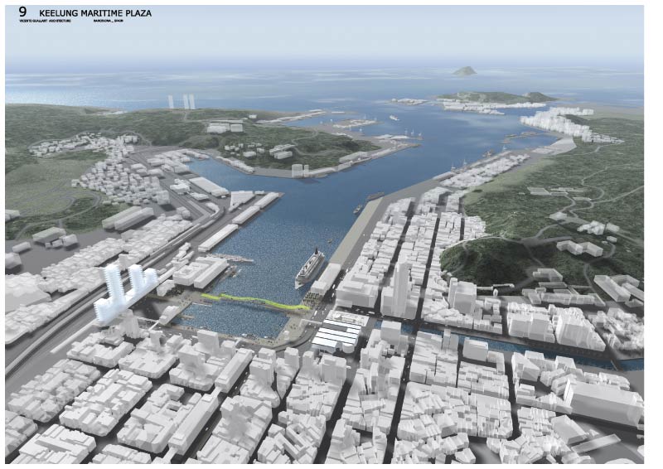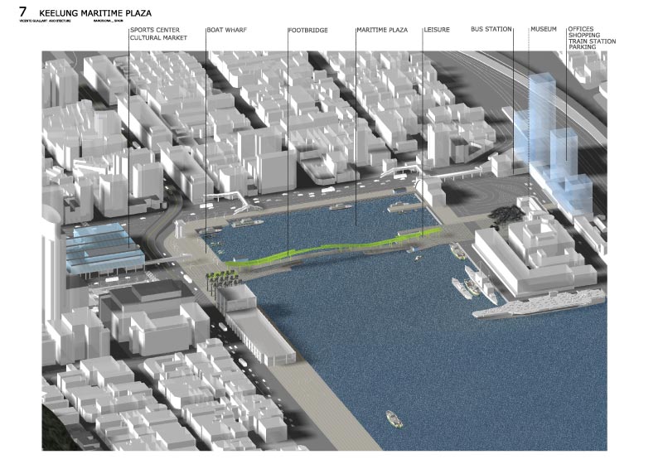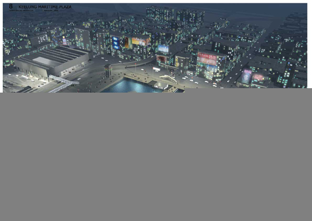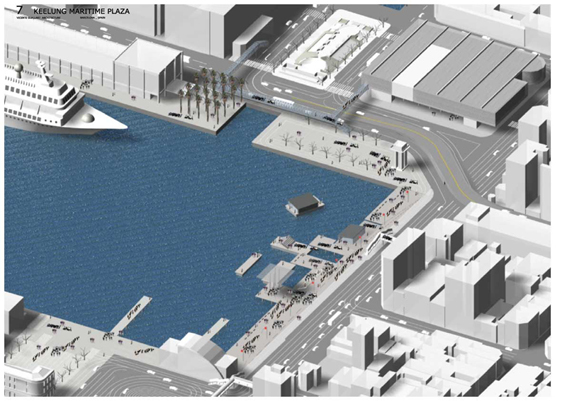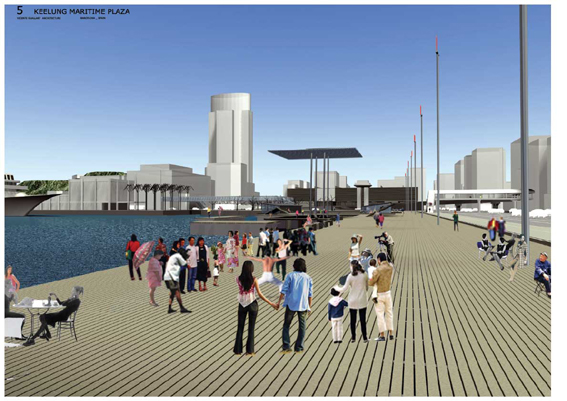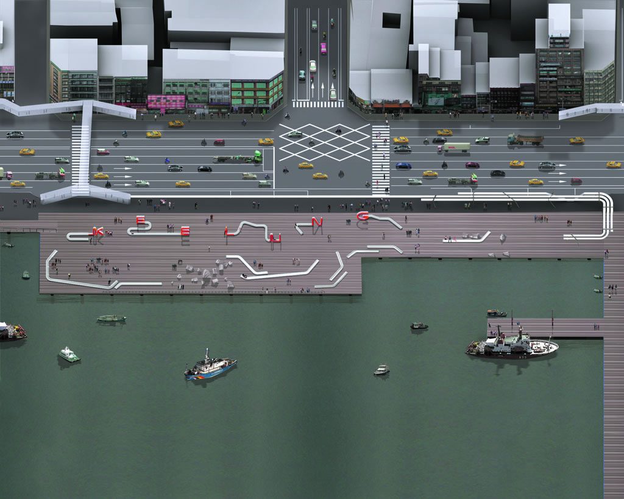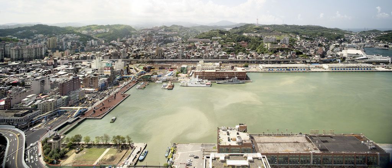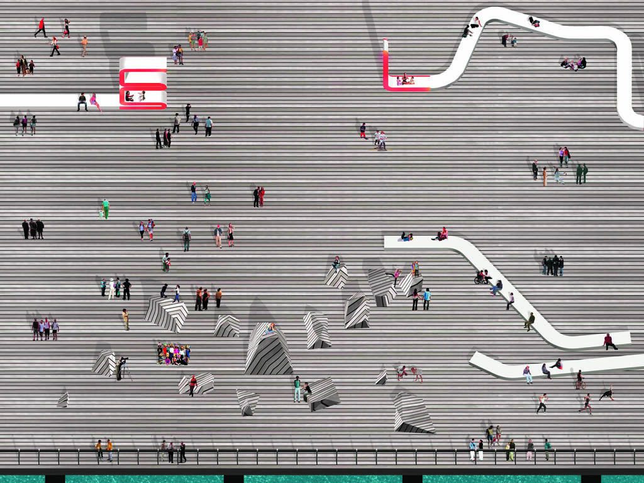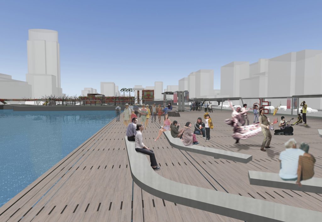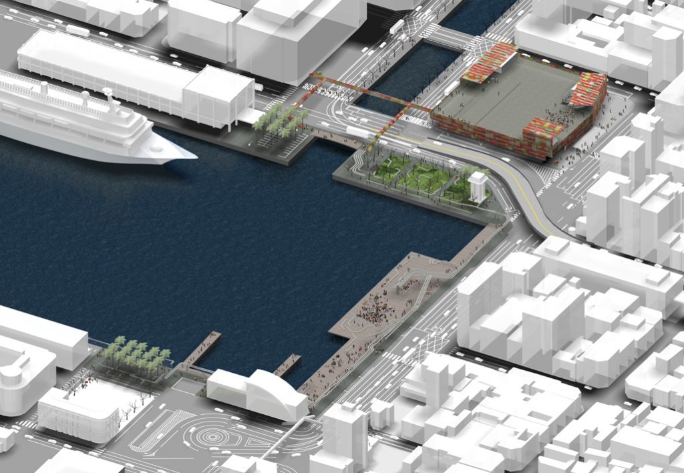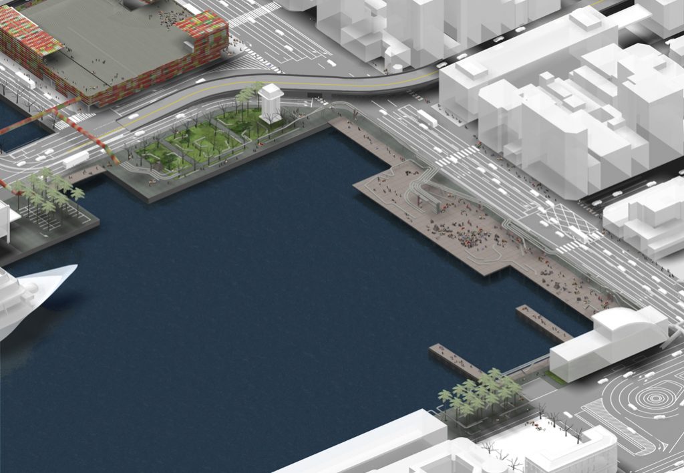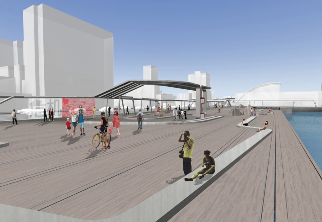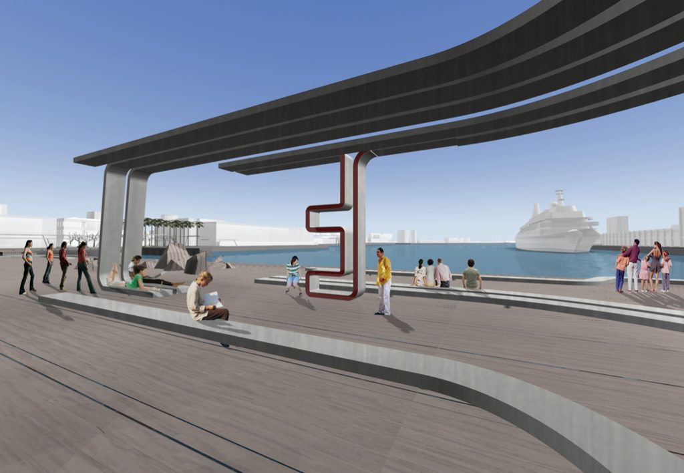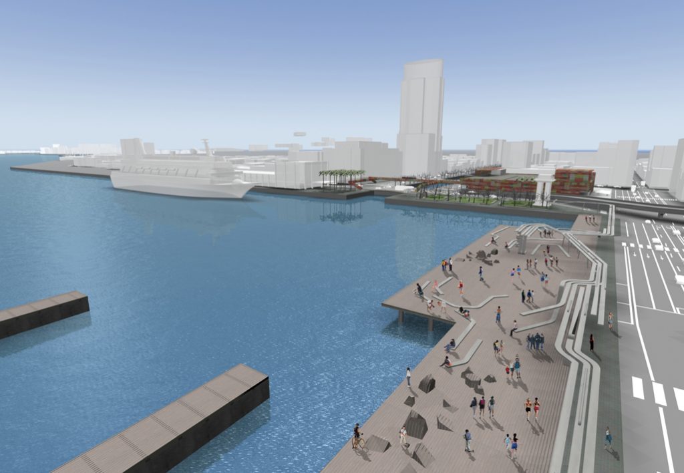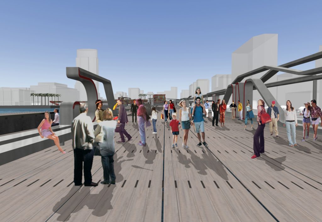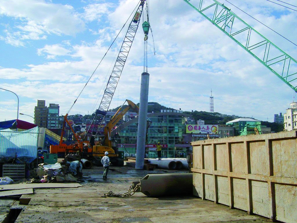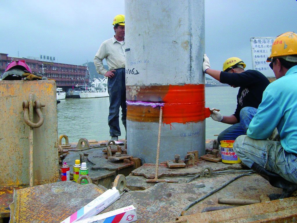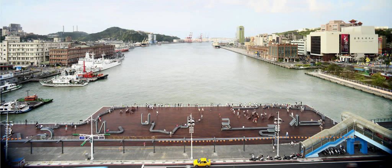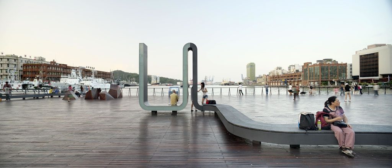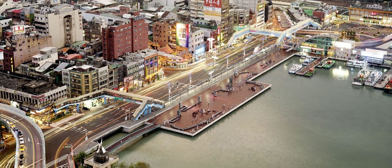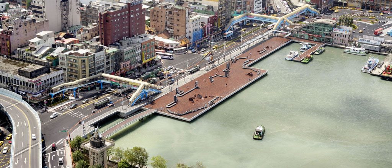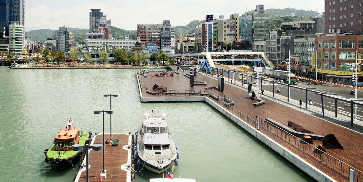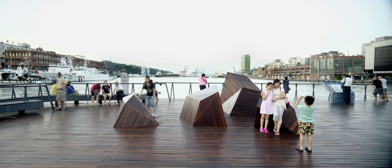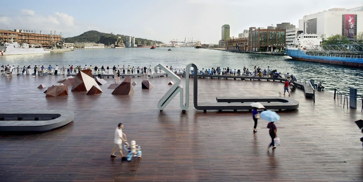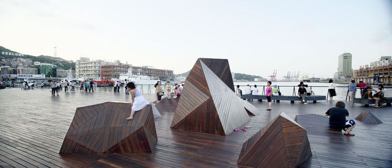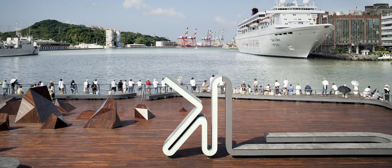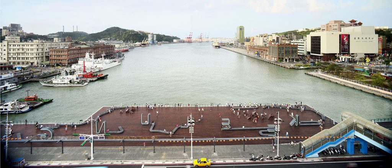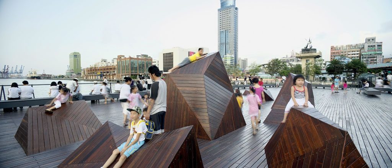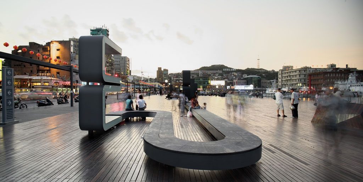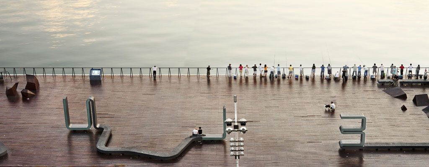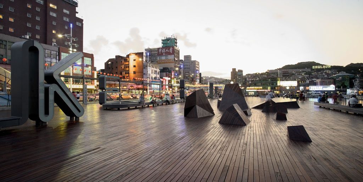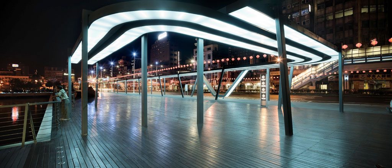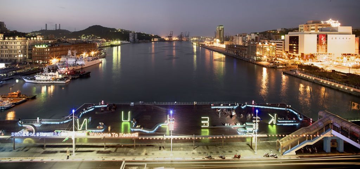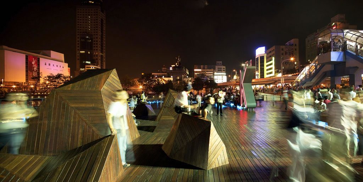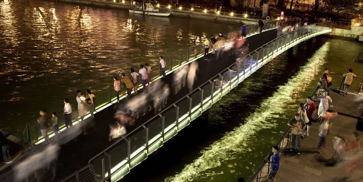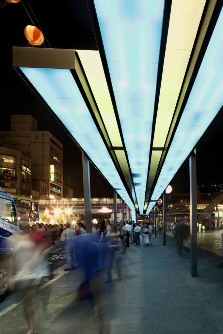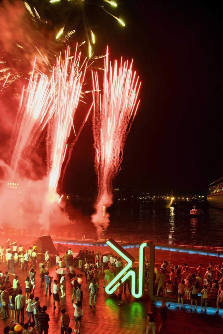Keelung Maritime Plaza

Introduction
Keelung is the port of Taipei, the capital of the island of Taiwan, China. Located 30 km north of the capital, is one of the largest container ports in Asia.
Keelung has all the vitality of a major port, with one of the liveliest night markets in the Far East and a broad and diverse shopping area next to the harbor.
The city, however retains traces of rapid economic growth. Its main transport infrastructure, roads, railways, and the port itself, continue to limit the creation of quality public spaces in the city center.
In light of this, the authorities invite contest as part of the plan to create new “gateways in Taiwan”, aimed at defining the interaction between the harbor and the city.
In fact, the key issue faced by different projects developed during the various stages of the competition and the subsequent construction scheme is how to identify the characteristics of a new public space in the city center with the citizens of Keelung can identify.
Historically, the cities of Asia have a strong tradition of use of public space and a dynamic inside-outside that generated numerous cases of cities, neighborhoods and residential and commercial sectors of great civility. However, economic development in recent years seems to have an urban development oriented public spaces more in line with the U.S. model, based on the livability of the interior spaces with air conditioning, or urban mobility based on the car that makes the parking area of exchange vital in the life of the citizen. As a result it is difficult to identify important urban spaces created in recent years in response to the traditional dynamics of occupation of public space.
Keelung is seeing the beginning of another process that is already present in most American cities, Europe and Australia, where interaction is redefined port-city in the interest of greater public use of the port areas.
This way to the historic areas, close to downtown, are transferred to the city for entertainment, shopping, marinas, hotels and residential areas. Darling Harbour in Sydney, the Port of Boston or Port Vell Barcelona are examples of such transformations.
Program
Keelung has emerged with remarkable success of the quantitative phase of its urban development. The strength of its economy, its young population and sustained growth experienced in recent decades have led to a vital and dynamic city. But this is not enough.
Now is the time to move to the qualitative phase, to improve the quality of life of citizens, the rearrangement of the most important and create an innovative and edgy urban image. To achieve this purpose, the architecture alone is not enough, this is the time of planning, concerted action to establish relationships between the different pieces that make up the central area of the city.
Specific Strategies
- A city is defined internally and externally by the strength and quality of its central space.
To create a functional and symbolic centrality proposal offers the opportunity to create an urban center more powerful and complex in what will be the symbolic space of Keelung and serve to project an image of the city outward.
- Reinforce the urban structure that connects the east and the best of the city with a civil axis
The port has been so far, despite their social and economic utility, a disturbing element in terms of the organization of the city of Keelung.
The different parts of the city are functionally segregated by the impact of infrastructure and traffic.
A new more effective link between the east and west of the city will help integrate the production space and relationship (this) with the access infrastructure (west). The promotion of economic and functional complementarity of both areas, will continue the canal and generate the force axis of the city has historically lacked.
- Get new utility spaces
A city assumes its real meaning to its citizens when it has a network of services that not only meet basic needs, but also the demand for sports, culture, contact and other similar requirements. The image of modernity is closely related to these functions, which in Keelung are still only a fledgling presence. The proposal links to access infrastructure services area around the Cultural Center, the creation of new facilities that will reinforce the centrality of space.
- Strengthen the uses relational
The structural basis of a city is much more than its streets and buildings, is the set of human relationships that are created and developed within it. The city is a collection of complex functions and relationships between people, so that the restriction to commercial spaces imply a reductionist perception of the urban phenomenon. New services and leisure areas, the effective pedestrian link between the different urban sectors and the bridge itself constitute the basis on which the focal point is reinforced by the intensity and dynamics of human relationships within it.
- Reorganize the transport area.
In the west converge the three main infrastructure of the city. The solution is expected for this limited space to embrace their existence as such, but tries to facilitate the use of this infrastructure, the organization of their spatial and functional integration of the most satisfactory for travelers and proposed uses cultural and leisure activities that extend beyond the usual time commuter to avoid the risk of losing its vitality.
- Restructure the area of socio-cultural
In the west there are a variety of cultural, administrative and commercial whose integration is problematic due to the difficulties in the way of foot traffic.
At the same time there is a need to generate new uses and functions that strengthen relational content of public spaces in order to provide a framework for urban qualitatively richer citizens. This involves restructuring the area east of the port services and the incorporation of new features.
- Extend the pedestrian connection area.
Although the people living Keelung sea and the sea, faces major obstacles when it comes to the impact caused by traffic on the boardwalk and the very limited space that has been reserved for pedestrian traffic
To overcome this obstacle, we propose a solution that not only improves the flow of pedestrian traffic, but also creates a space that allows the creation of seating areas where passersby can enjoy the contemplation of the sea and the bustling port activity.
Proposals
First proposal
The solution proposed in the first phase of competition raises the option to go beyond the original boundaries of the port to expand the city on the water, creating a pedestrian bridge and a series of associated platforms. This would serve as an autonomous space urban section of transportation that line the coast, and reinforce the east-west axis of the city, connecting the train station to the city museum and town hall.
This solution also creates a spacious square public maritime leisure activities related to water. The bridge would have a metal structure on piles driven into the seabed, with a folding center section to allow the passage of boats.
City officials believe that the regime is very interesting, but was shelved because it exceeded the limits of performance according to the port.
Second proposal
Vicente and Maria Diaz Guallart winners are limittaron the action line set by the port authority. However, it raised the possibility of a dynamic limit by creating several floating wooden platforms that can be separated from the main platform to allow a more relaxed public space based on a piece distributed by the water surface.
On these platforms would be located a tea house, a pier of kayaks and a small auditorium, making it possible to reconfigure the coastline according to the particular events to be held there.
Third proposal
In this proposal, the construction project is based on a fixed coastline, design focused on creating a dynamic line between the urban edge and platform, reworking the ideas developed in previous projects.
In this case, after analyzing the functioning of the various activities that meet here, the system proposes a pergola that provides a covered walkway that extends from the shopping area of the station, and dynamic expansion of this structure through a wooden platform. This pergola, created with a linear pattern, like the leaves of a plant tentacular marine folds both vertically and horizontally to create spaces of rest at the lake acting as an icon similar to the ferry terminals to display the name of the city in large letters. We also have a garden of “rocks” characteristic in Eastern culture, which will be repeated at Plaza Mar in Batoutz.
