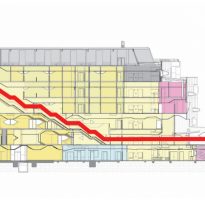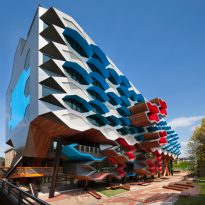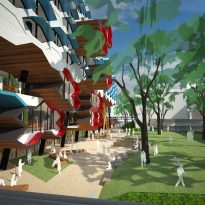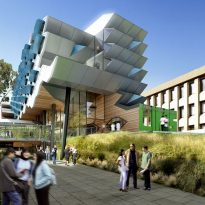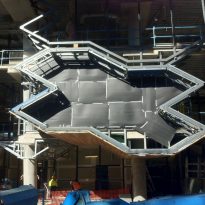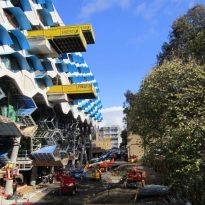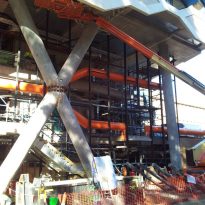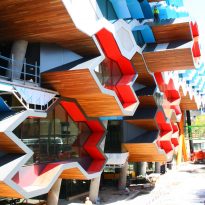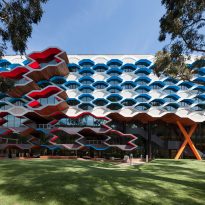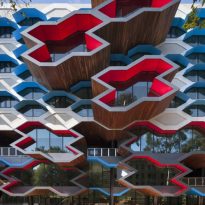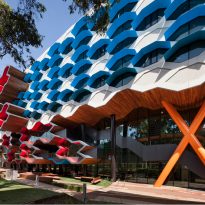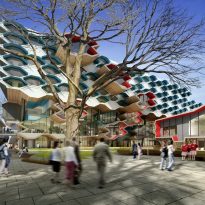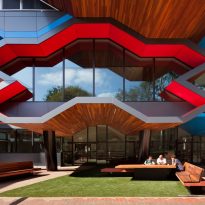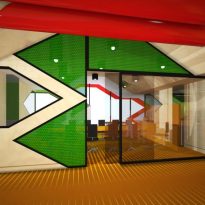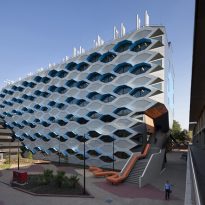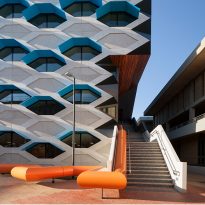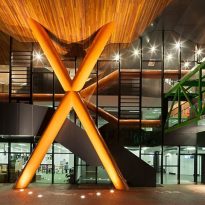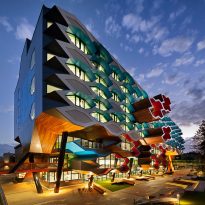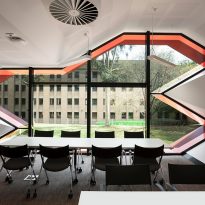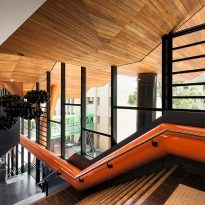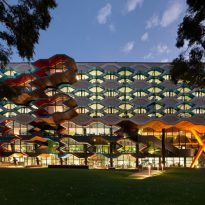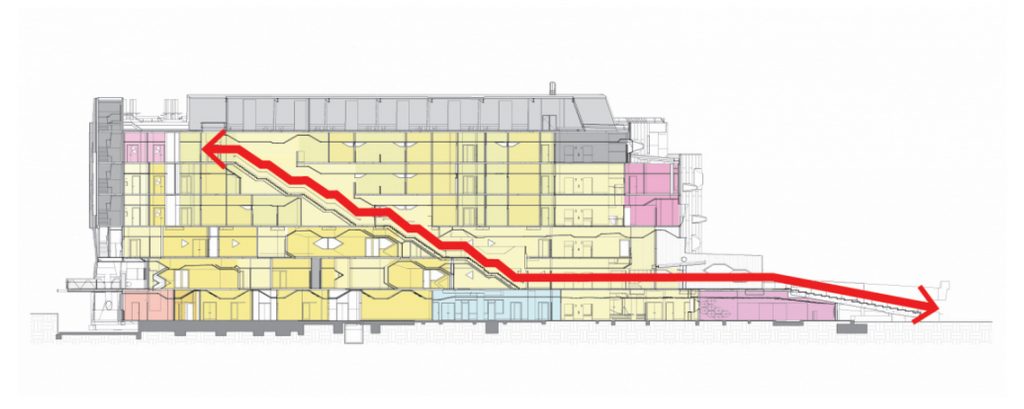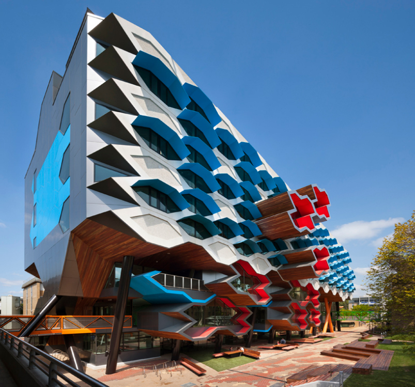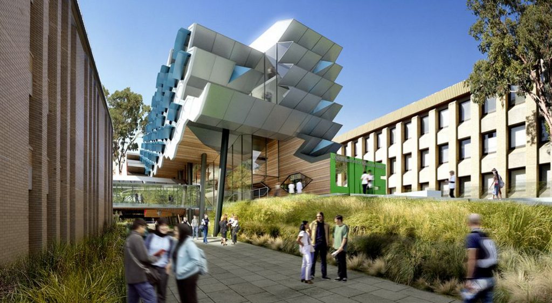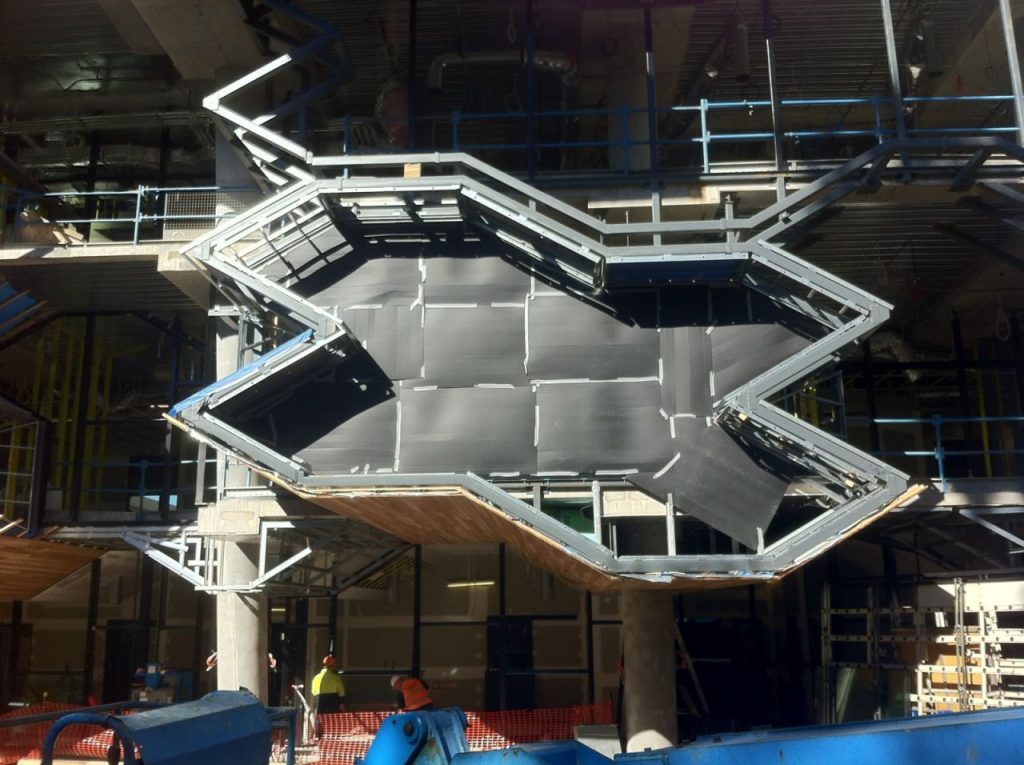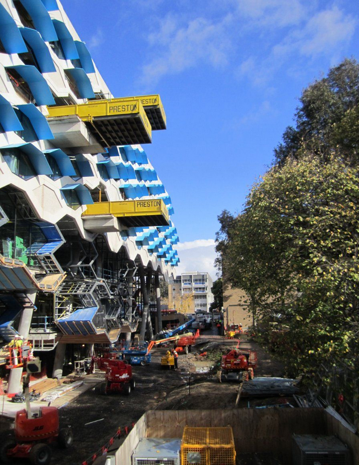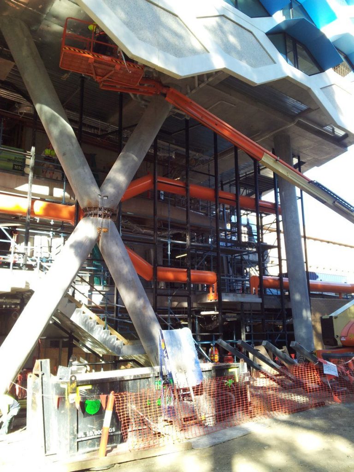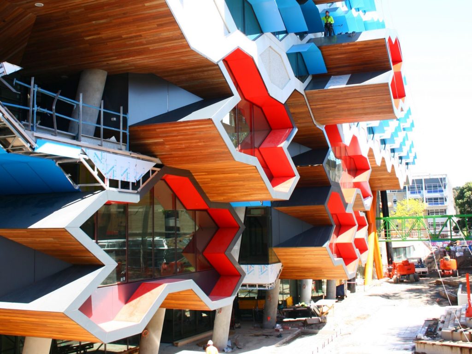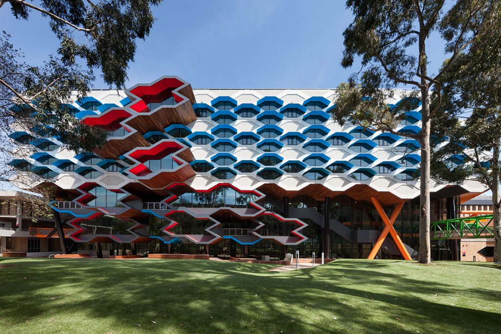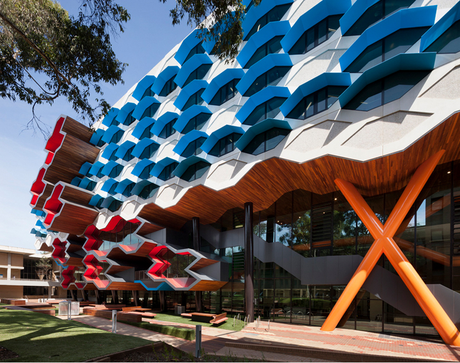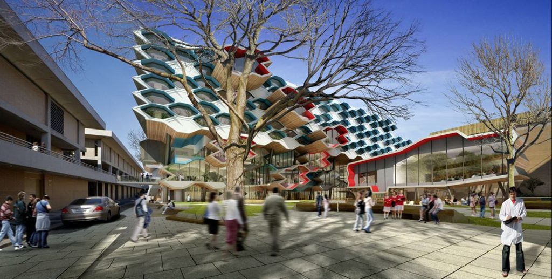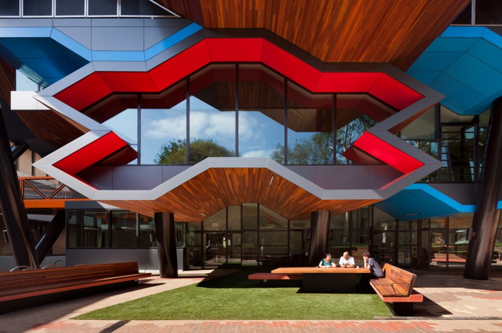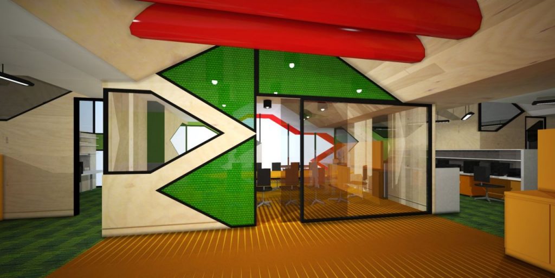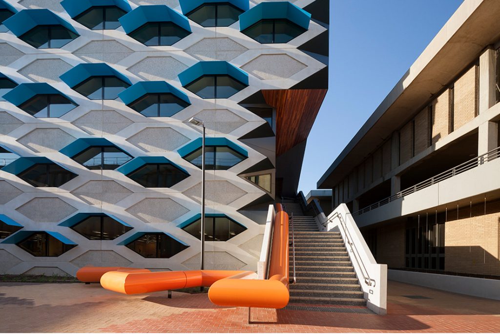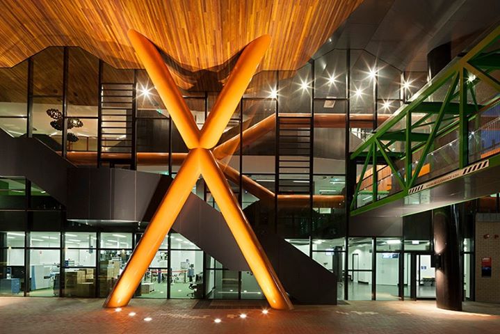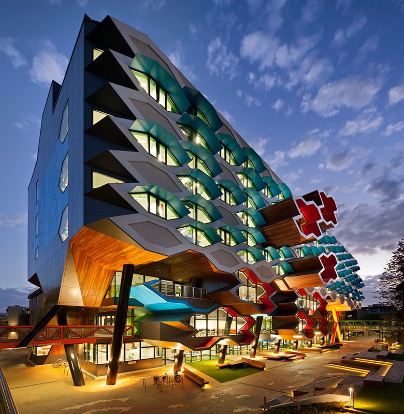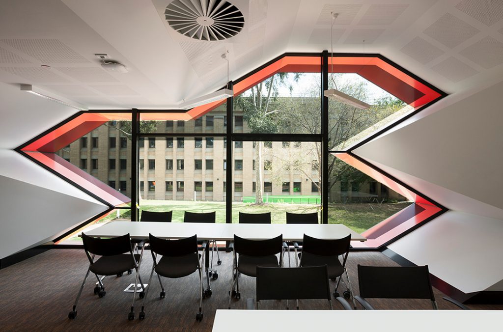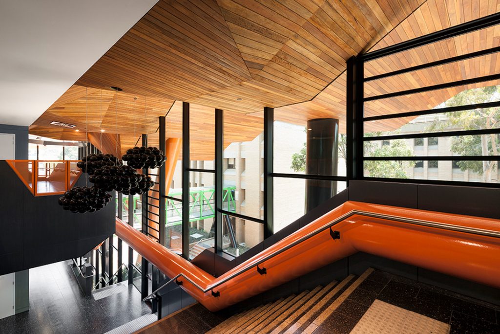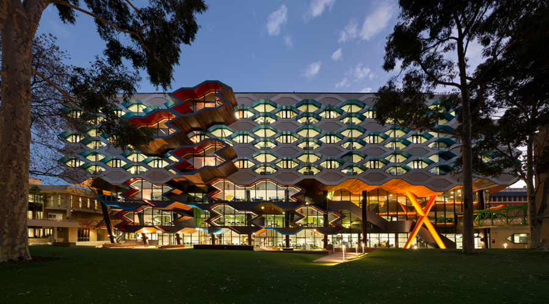Institute of Molecular Science La Trobe

Introduction
The new research center is a global facility for molecular science research, biotechnology and nanotechnology, teaching and learning.
With its striking visual metaphors, the new research and teaching center developed by Lyons Architects for La Trobe University, not only breaks the mold in Bundoora campus also offers a close and daily contact between students and researchers high level.
Location
The Molecular Science Institute is located in Bundoora Campus of La Trobe University in Melbourne, the state capital of Victoria, Australia.
Concept
Completed in 2013, the La Trobe Institute for Molecular Science (LIMS) is a major new building within the Bundoora Campus of La Trobe University, aimed at meeting the long term needs of the University, both for learning and for research in the disciplines of science. After a contest sponsored by the Australian Institute of Architects, Lyons was asked to develop the new project. An integral part of it was that the project would have a transformative effect in terms of architecture and identity of the campus, which had previously been built within the standards of materials and heights.
Carey Lyon, associate director of the study explains:.. “The campus master plan dates back to 1968, and the objective, clear, calling competition for the design of this new building is to break the mold existing buildings belonging to the decades of the 60s and 70s.” Obviously we gave the façade a visual metaphor very explicit, “for cell research” but also wanted to develop the concept materially, together with conceptual metaphors “…
The building is designed around a specific model of the University, create a path for science students, an environment where students can develop between research studying and ultimately between the principal investigators.
Description
The project design responds to the unique attributes of the University Bundoora Campus, with its high entrance hall, which serves as the “distributor” in the first level. The main reception building is, in fact, at this level of the esplanade at a “crossroads” in campus circulation north-south.
A grand staircase rises through the center of the building, connecting the student with research levels. A bridge connects the lobby with another university building, existing and renovated, while stairs lead to even more low ceiling to meet the ground level.
The walls are erected precast mainly with cell shapes providing a window “inferior” and “superior” in different spaces, helping the penetration of daylight. The cellular concept also creates a framework for a series of special places students occupy or a meeting place for research staff.
Facada
LIMS facade mosaic geometry is based on a hexagonal molecular structure. Its hexagonal windows extend both on the main front and rear. Some hexagons are extruded from the front, creating a series of meeting spaces irregularly, while others are simple protrusions canopies shaded windows.
Spaces
With 11.000m2 and 6 floors built the new building will provide approximately 2700m² of learning space, laboratories “dry” and “wet” which can accommodate 160 students at 3 levels lower and 18 research laboratories on the upper floors, including teaching laboratories, support spaces and offices.
The three levels of the building are focused on research and based around a highly collaborative model. All laboratories are large flexible spaces where teams are able to work together, or expand and contract according to research funds. These large “super labs” are immediately adjacent to the writing spaces, allowing very physical and visual connection directly between all areas of research.
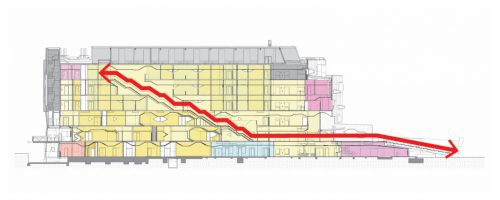
The building has a conference room at street level and a “farm equipment” as well as connections to the existing building with four floors, which has been refurbished at the same time.
The new facility offers:
- 35 research labs, as well as laboratories and support spaces for tissue culture adequately equipped rooms.
- A barn equipment on the ground floor, which will house proteomics mass spectrometry, nuclear magnetic resonance spectroscopy (NMR) and advanced microscopy facilities in the laboratory, with glass walls to the public.
- Expansion of gas storage facilities in the building chemicals PS3
- 11 teaching laboratories, more preparation rooms, halls and storage tools for teaching undergraduates.
- Offices for more than 400 researchers, teachers and support staff.
- An auditorium with capacity for 180 people seated for educational use and public lectures
- Public access areas to be used for programs and joint workshops with partners, including high schools with scientific outreach
- Large north facing patios for functions and group learning.
Spatial characteristics
•Community
The design also aims to promote a strong sense of community among researchers, teachers, students of science and the broader campus community. With spaces that allow people to interact during their daily activities, in staff rooms, informal meeting spaces or spaces “hit”, including large open stairs that reinforce the sense of interconnectivity.
•Flexibility
Flexibility is the hallmark of the new laboratories, this feature allows future users to respond to the changing demands of research and collaboration between the various disciplines of the sciences that deal with the building.
•Sustainability
The building also incorporates a number of technologies sustainability leaders, aiming to reach at least level 5 Green Star, complying with the requirements of the Green Building Council of Educational Tool of Australia (Green Building Council of Australia’s Educational Tool ).
Structure
It was necessary to adopt an innovative structural solution to lift its six plants and achieve the intention of removing architectural columns making great open spaces on the ground floor, no walls.
The structural engineering team used Revit 3D documentation, to transfer 3D structural model ETABS to Revit. This process has reduced the risk of errors in the project development due to increased automation of data entry.
The increase in the speed of delivery of documents allowed a faster response in the evolution in design. Meinhardt structural engineers were able to deliver high quality CAD documentation at project start achieving better coordination of the structure with the architecture and services.
The new structure is linked to the existing building and upgraded four-story, creating an environment for learning research and fully integrated.
Materials
The architects used a wide palette of colors to bring out detail, both inside and outside the structure. Intense blue and red hexagonal frame the windows, while the columns and railings are bright orange. The bridge has a lime green shade. The canopies over the main facade have been coated exterior wood.
The walls are mostly made with precast concrete.
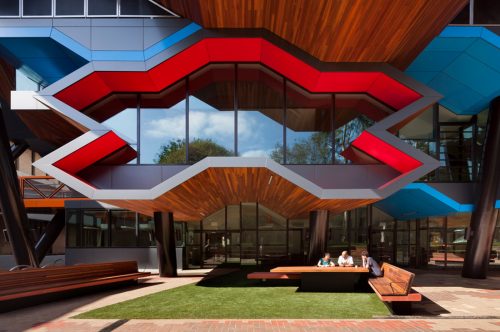
Sustainable Design
- The building has achieved formal certification 5 Star Green Star (design) using Education Tools Version 1 through the Green Building Council of Australia.
- First, the design concept, entered into the competition, is relatively small in size, maximizing your look north and south, and minimizing east and west. All elementary staff and student areas are on the north side of the building, depending on the light and amenity.
- The campus includes a cogeneration plant, in accordance with the campus master plan, providing high temperature hot water throughout the campus. The building is connected to this system and absorption machines used to provide a low energy solution for cooling.
- Water is collected and stored in large tanks located below the entrance stairs, and used for watering gardens and flushing toilets.
- The water associated with laboratory processes is part of a closed loop, with the cleaning and filtering necessary to avoid any waste water discharge.
- The academic office areas are in mixed mode can use natural ventilation or air conditioning.
- Students informal spaces in the lower levels, are also in mixed mode, and connected through a series of balconies that allow students to go to outside areas.
- The organization of low and high windows maximizing natural light in the office areas and laboratories.
- Exterior screens integrated with prefabricated panel system provide shade on the north side, and control glare south.
- The laboratories are installed facing south without internal shutters, without entry of direct sunlight in the laboratory benches.
Video
