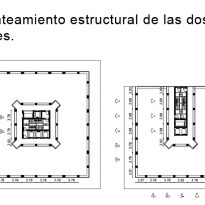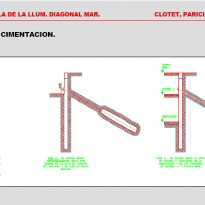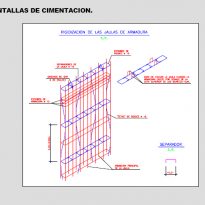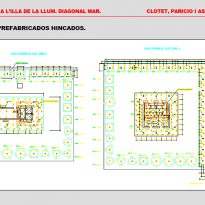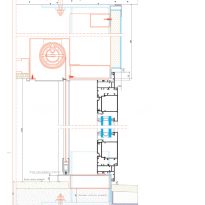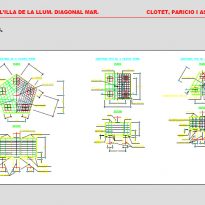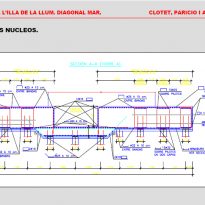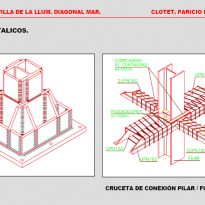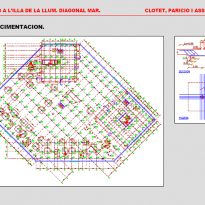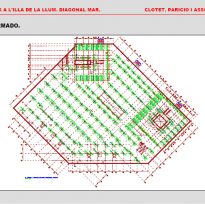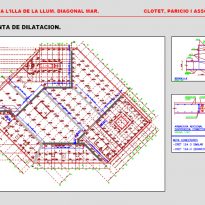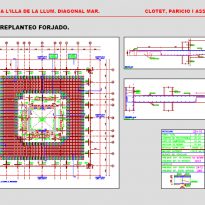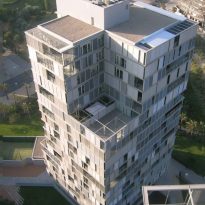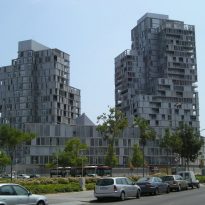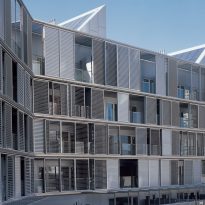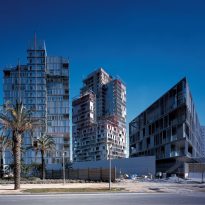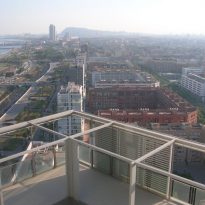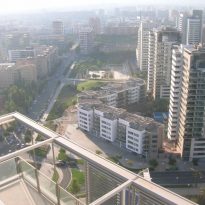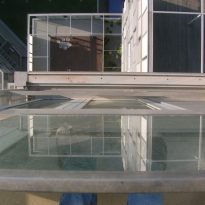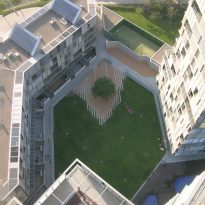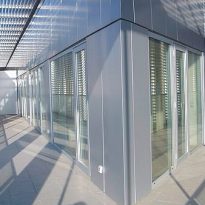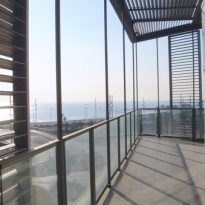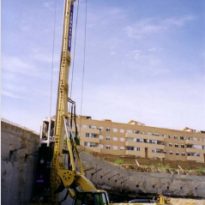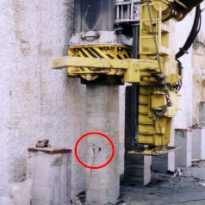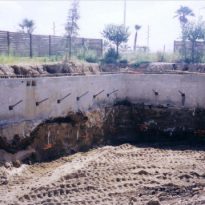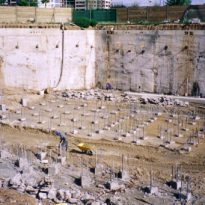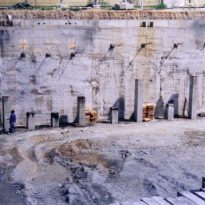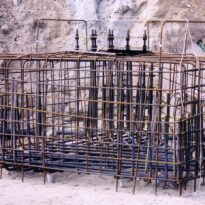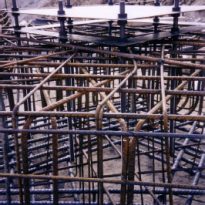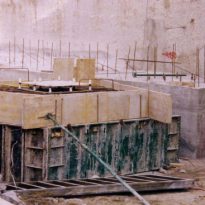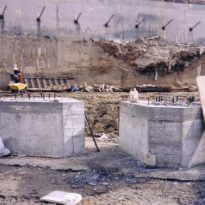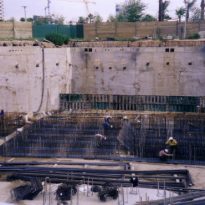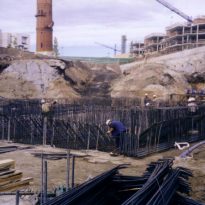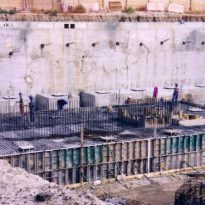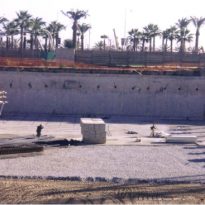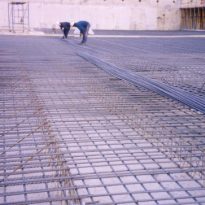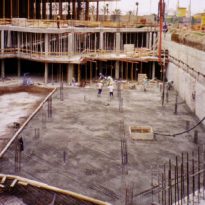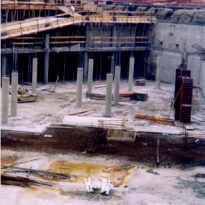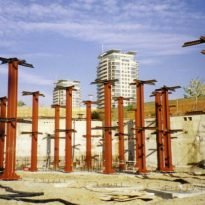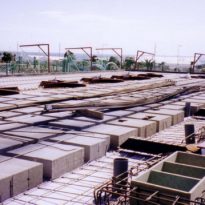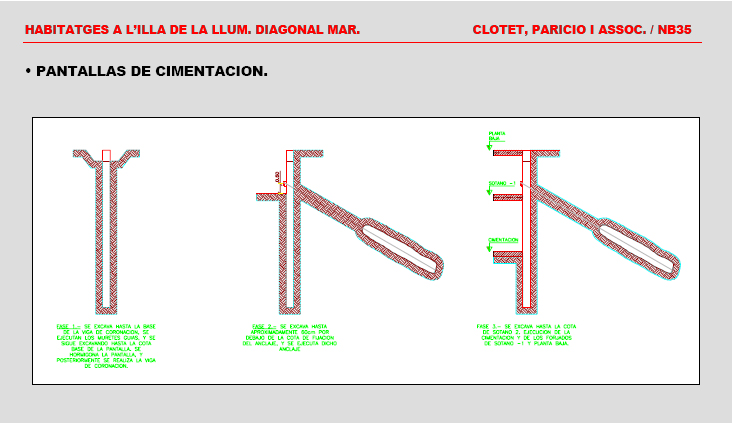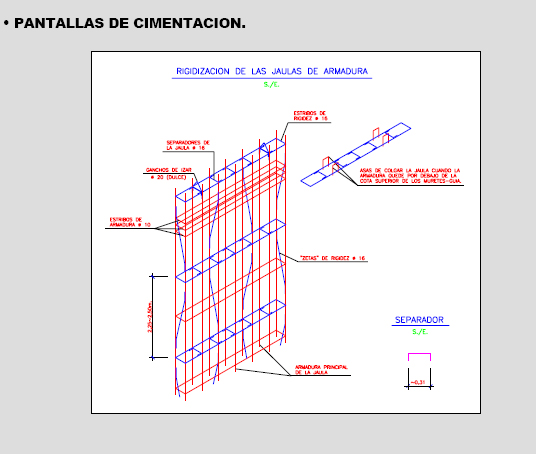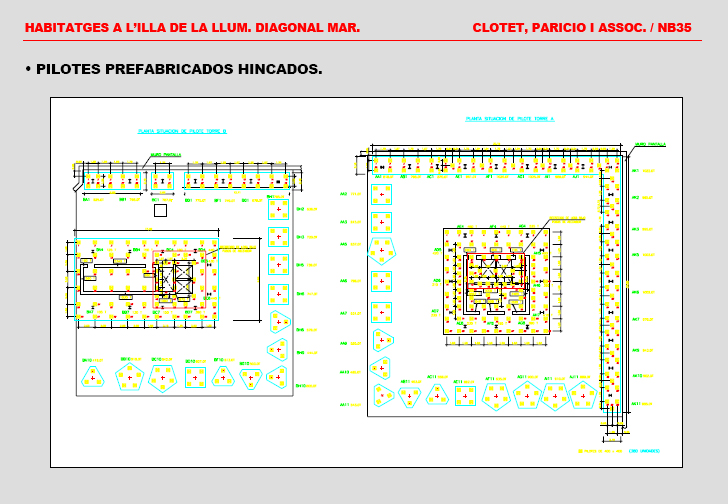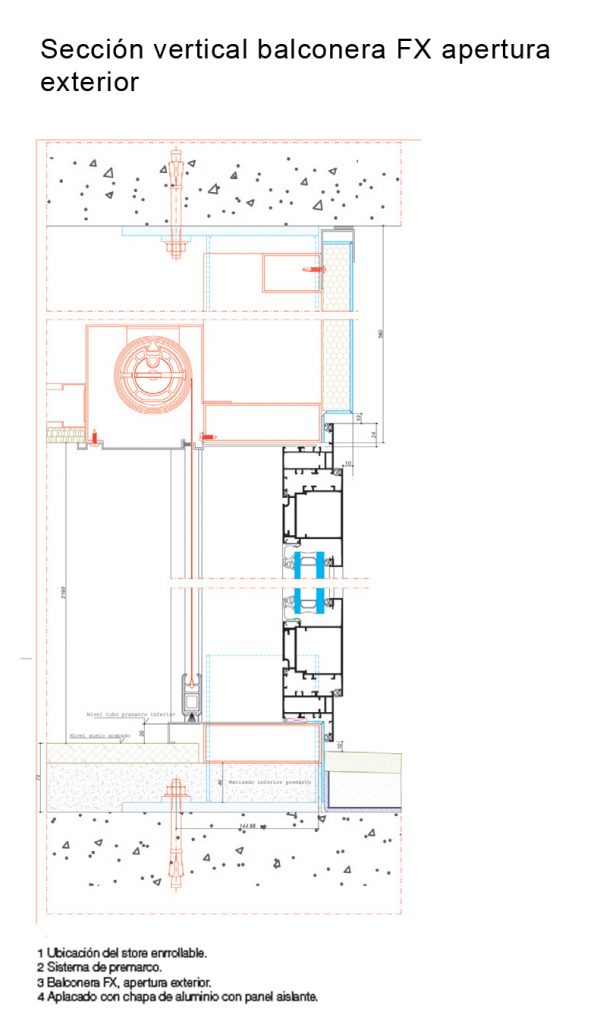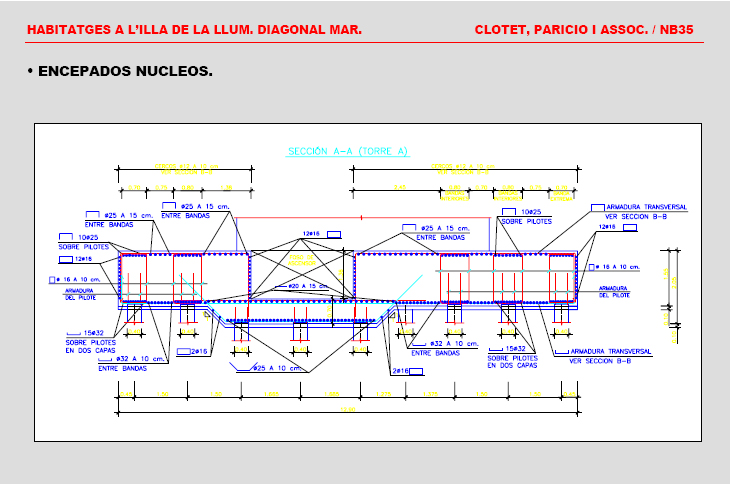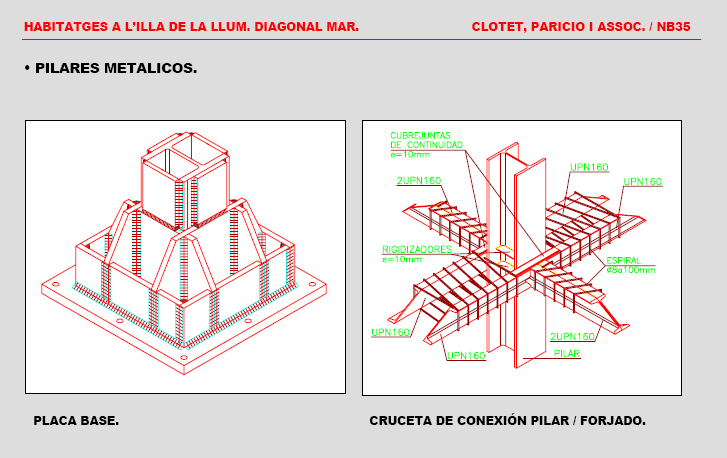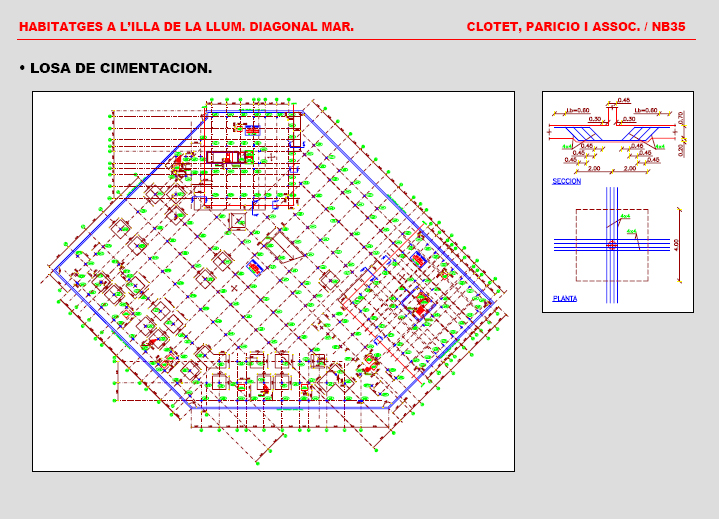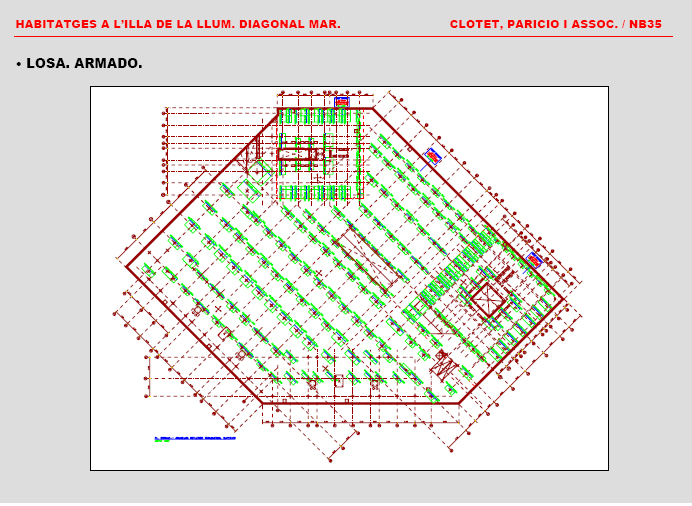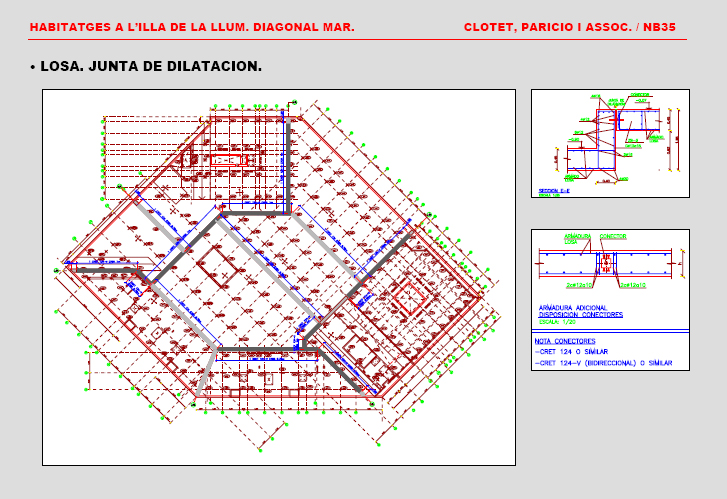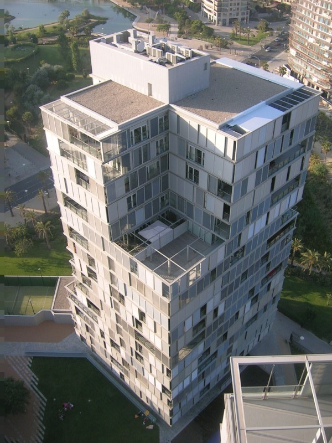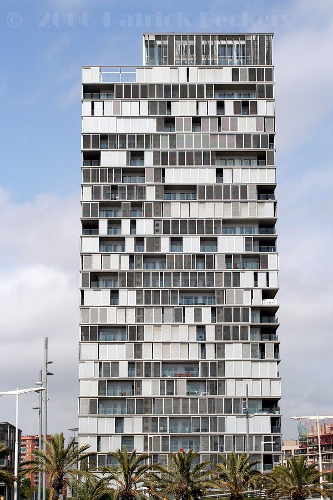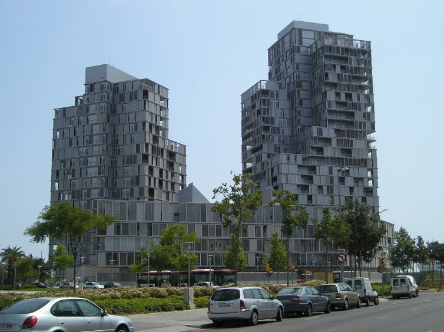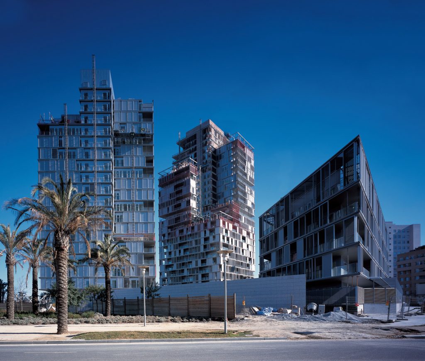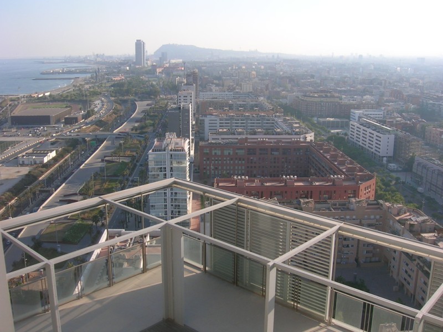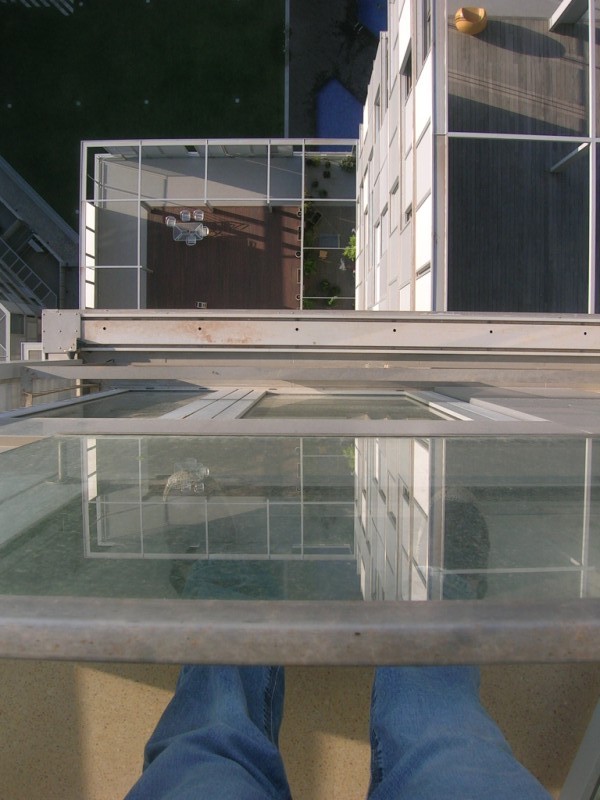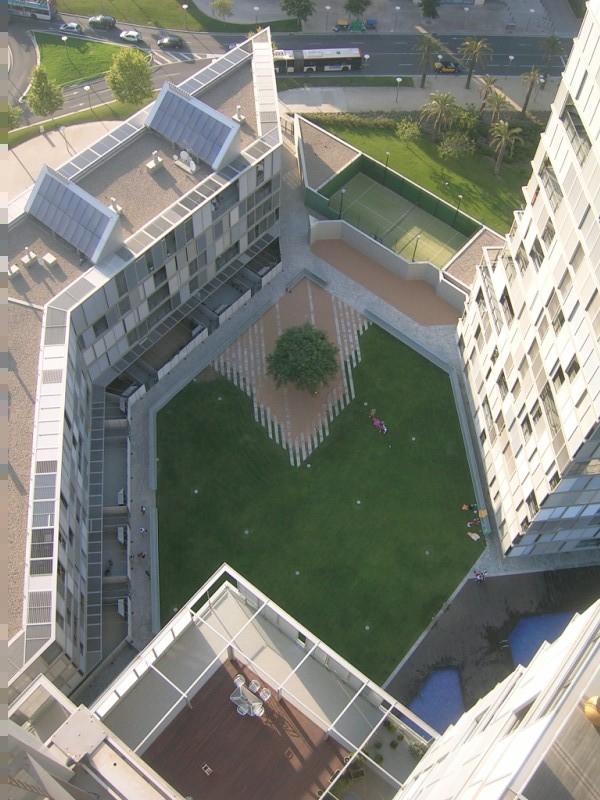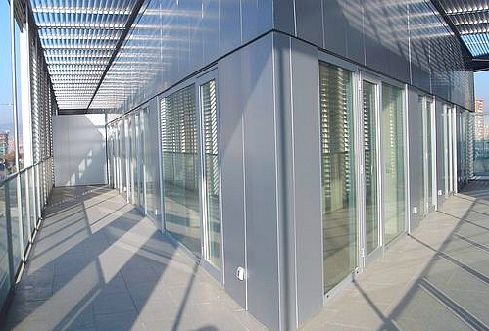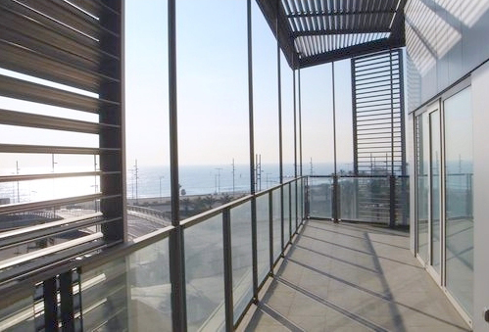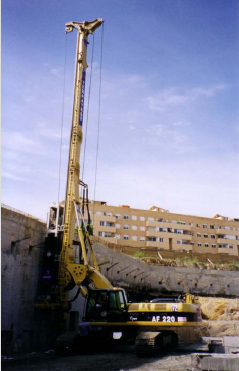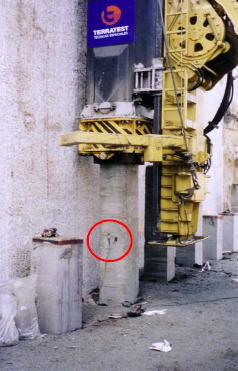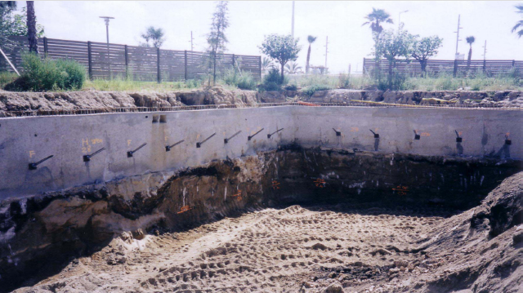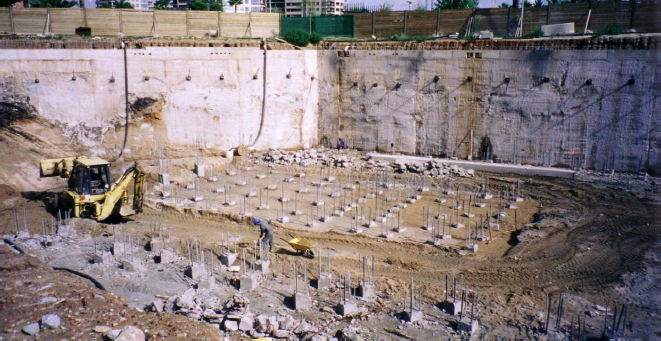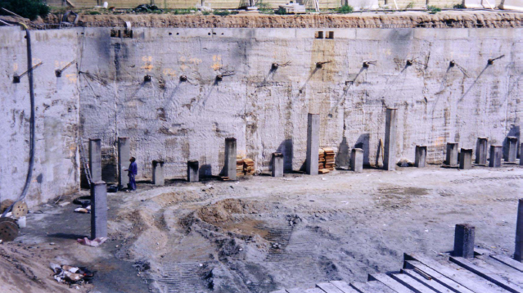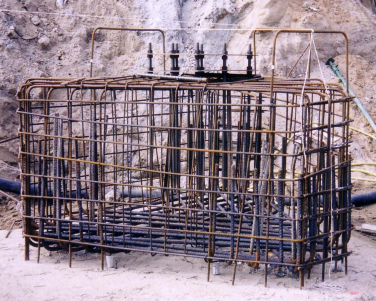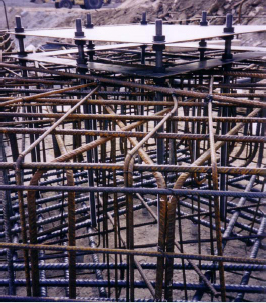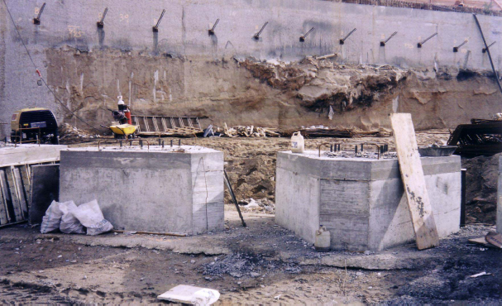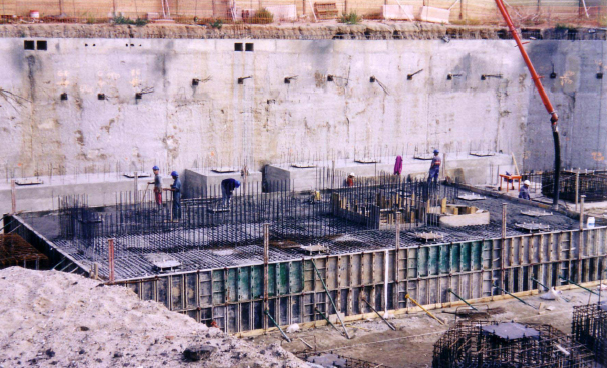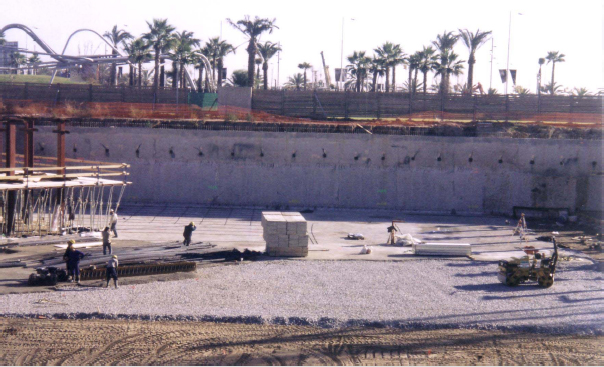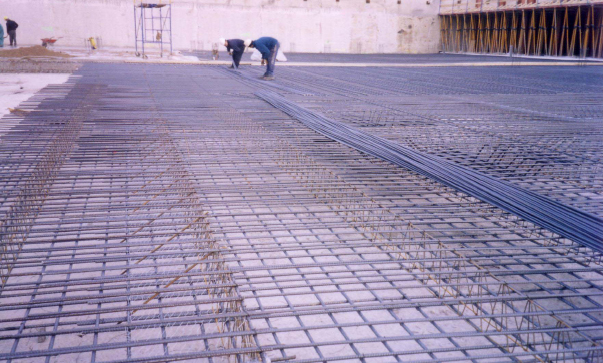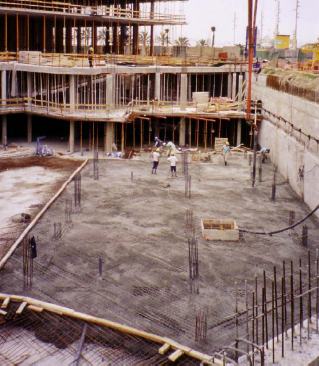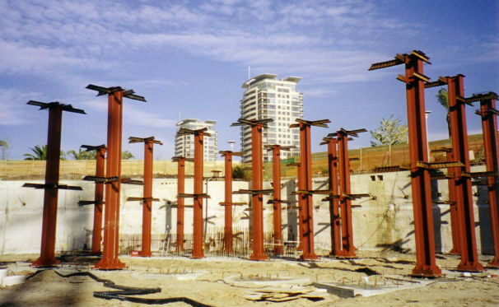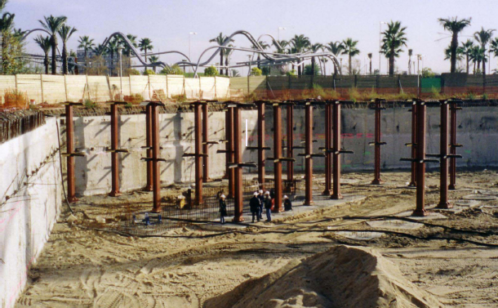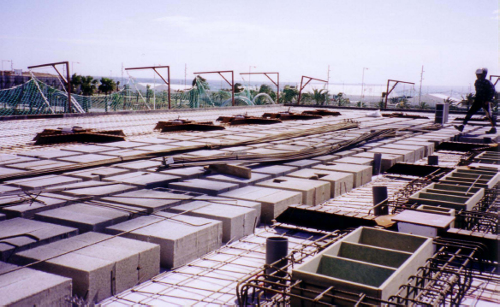Isle of Light

Introduction
It is a set of buildings of public advocacy. The project, designed by the architects Ignacio Paricio, Lluís Clotet, Jordi Julian Javier Vazquez and Ricardo Baquero was appreciated by the jury as a whole specially adapted to local conditions, the coast of Barcelona. ” With large terraces to be enjoyed, according to its designers.
Terradas Robert, president of the jury that awarded the prize to the project and Clotet Paricio among the more than 60 proposals have said that wanted to assess “the innovative aspects of its structure and facilities that provide different distributions of housing and make possible a future distribution
Illa of Llum occupies a total surface area of the gardens of the Diagonal Mar 32,490 m2 and consists of two towers of 17 and 25 plants and building a low of 4 floors. The developer of the building has been Espais & Landscape.
Prizes
The project has won the 2007 Construmat to Technological Innovation.
Situation
The building of the Illa Llum, located in Barcelona, is a project that proposes a set of homes located on the corner of Avenida Faria to Selva de Mar, in the operation Diagonal Mar.
It is an ambitious project to expand the city to the sea, one of its most prized assets, in addition to trying to give the buildings and services which calls for a city the size of Barcelona and were hardly situables in existing urban plans.
Concept
The proposed waiver clearly obsessed by the composer as slim towers maximum advantage occupation plan to encourage versatility. The excess building that would result if the three towers were the same, is reduced and adjusted by means of intentional excavations in areas without a sea view or in the proximity of the towers.
Facada
One of the key elements in these homes are sliding aluminum shutters, in a generous space between the inside and outside.
These blinds also took a role in the image of the building itself offers abroad. Being sliding shutters and steerable lamas enjoy these consumers never occupy the same provision in front making the image of the building will never be the same. The slats steerable achieve that through a game of shadows blind each module appears to have different shades of night while the filtered light that emerges from homes abroad.
Spaces
Taking into account the three buildings that make up the whole achieved a total of 230 housing units ranging from 1 to 5 bedrooms, 243 lumber, 2 shops and 363 parking spaces. The communal area consists of a swimming pool, paddle court, children’s play area and gardens.
Structure
The towers are confident their efforts horizontal resistance against the central core of reinforced concrete block that contains the elevators and stairs.
Around this core there is a perimeter of steel pillars that are in turn distributed the corridors of the building. A second perimeter pillars placed nearly 9 meters of the first marking the boundary inside the houses. From here the journey continues forged cantilever over 3 meters to create the terraces.
The thickness of the cast in the section of the cantilever is declining as we get closer to the front to reduce weight and better withstand the loads without deformation. The negative moments generated by this work to help overhang Reticular forged between pillars with 9 meters making light of the tensions that are generated in the light equivalent to 6 meters. This is one of Reticular forged coffered not recoverable.
Foundation
For the foundations of the towers had to first build a wall of containment to ensure that no land surrounding the collapse inwards of plants underground.
To support the charges was chosen by a foundation piles prefabricated kneeling on the ground together in groups of 3, 4 or 5 and linked together by encepados involved.
Finally the copper was placed encepados offset a slab foundation.
Materials
The carpenters are used Technal.
For exterior facade used 1250 m2 of curtain wall MC Plus Series, while the traditional grille balconeras fixed and modules have been made with matte silver FXanodizado Saphir. All this with the certainty that the aluminum resists, without any problem, a wind pressure of 300 Kgs/m2.
