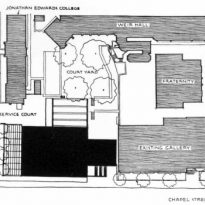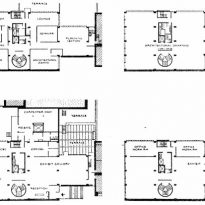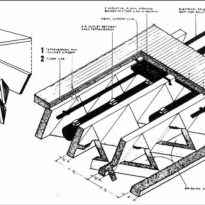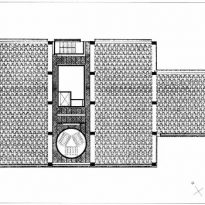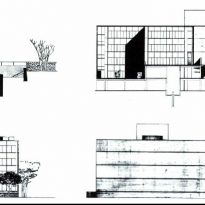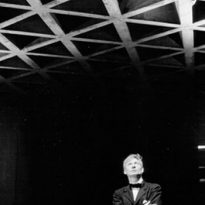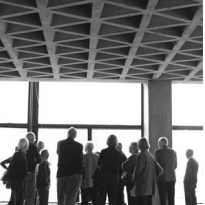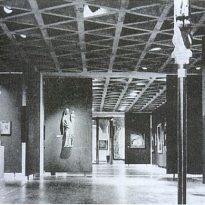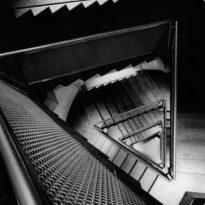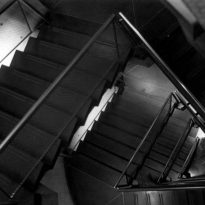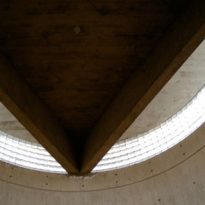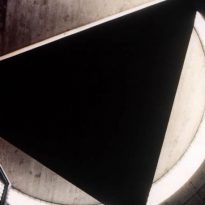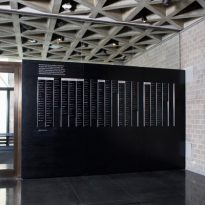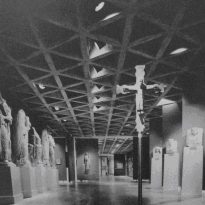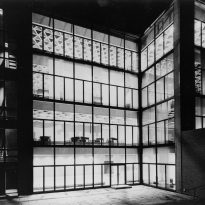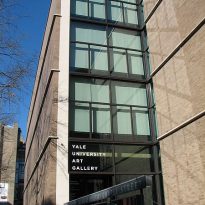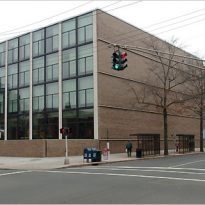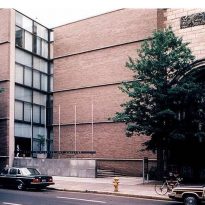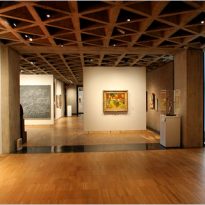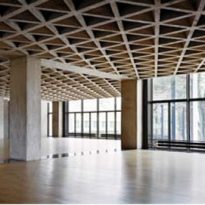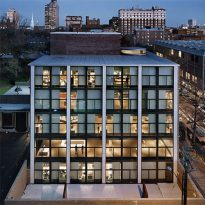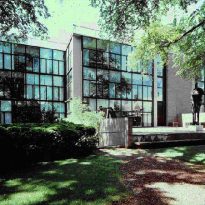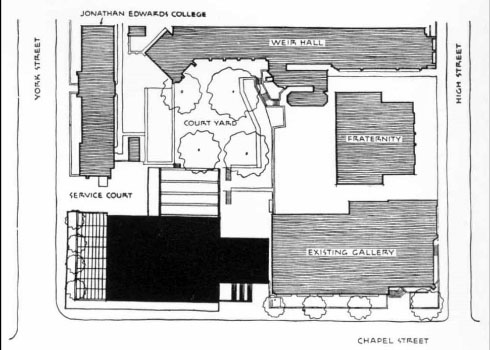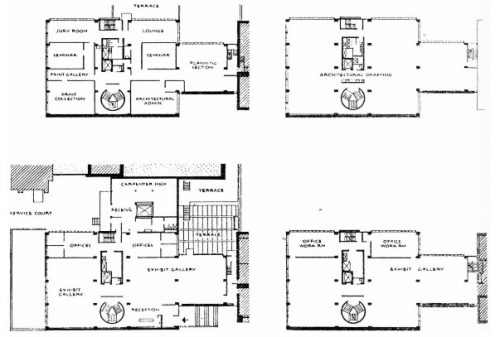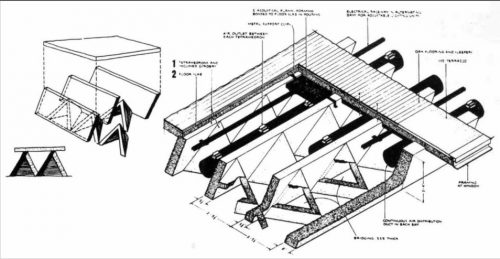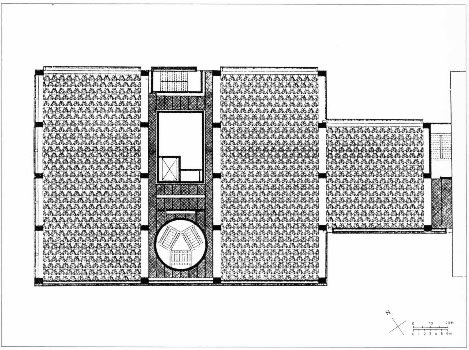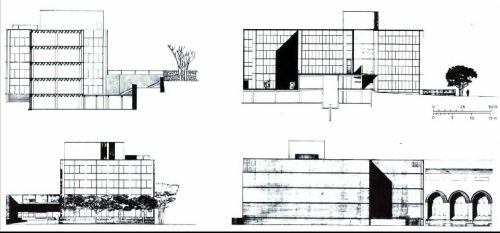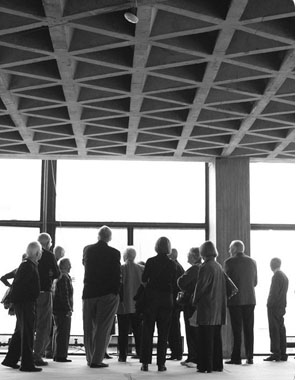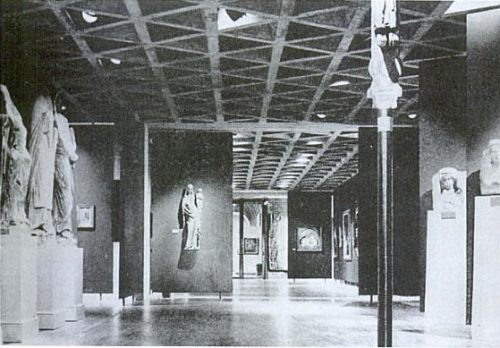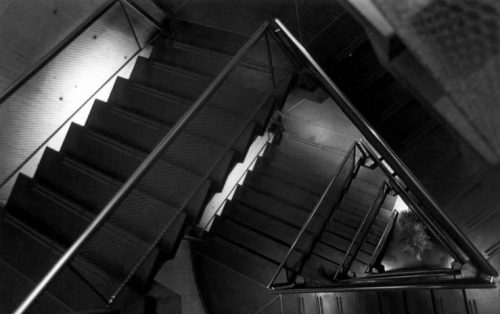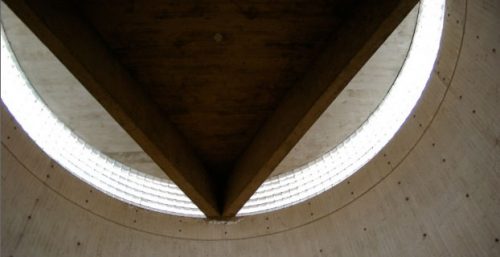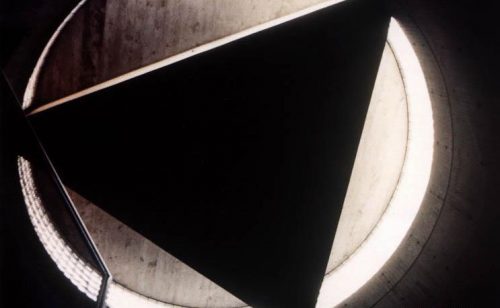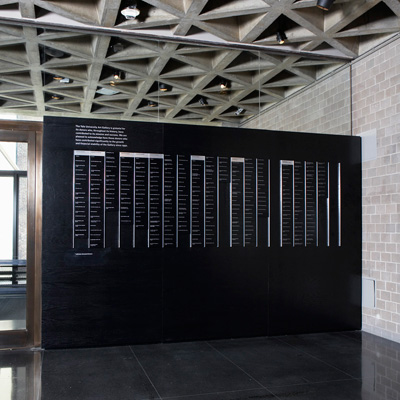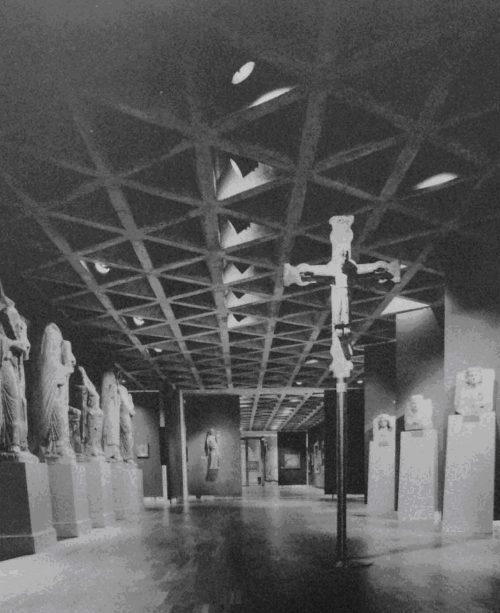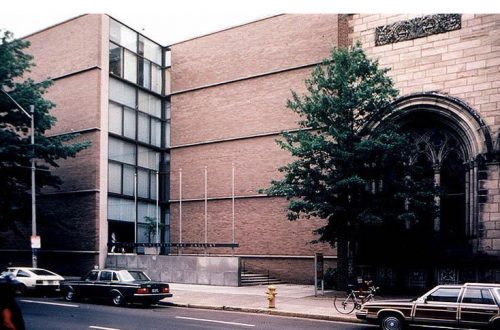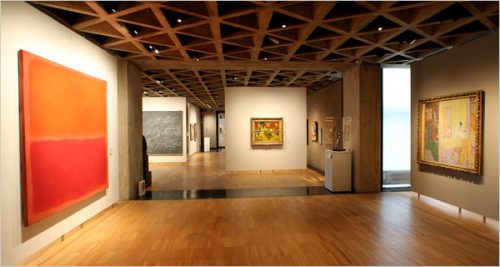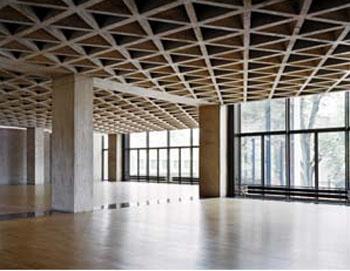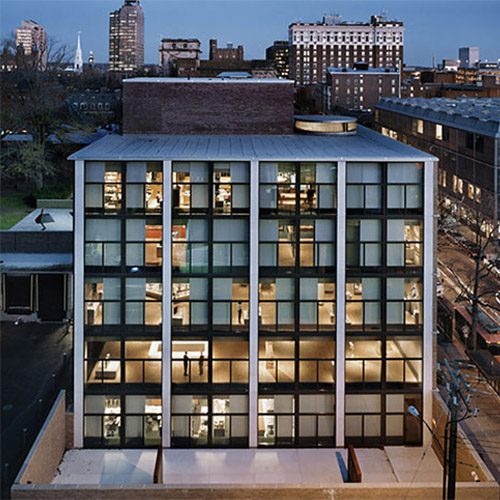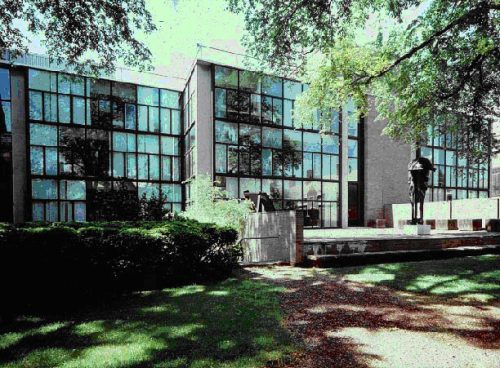Yale University Art Gallery

Introduction
The Art Gallery of Yale University was the first major commission for Louis Kahn and is considered his first masterpiece. The architect designed it during their stay at the School of Architecture at the university, which had been invited as a critic. This building was the first of three art museums that Kahn would design throughout his career and represented a dramatic change for the conventional architecture of museums in America and in all institutional buildings as a whole.
Kahn’s design has been celebrated not only for its beauty, geometry and light, but also for his innovations in structural engineering, and has served to catalyze many of his basic ideas about architecture. This work marked the emergence of Kahn as a designer who did not adhere to the then prevailing idea of “form follows function” is distinguished by the international style.
History
This gallery was founded in 1832 by a donation of about 100 works of art of American painter John Trumbull. Trumbull was the same who designed the gallery on the top floor had two exhibition halls receiving natural light. Later this gallery served as an office for the dean and treasurer of the university until it was demolished in 1901.
In 1926 he began construction of a new building to meet the art collections of the University dispersed to various places on campus. The Gallery of Fine Arts, was designed by architect Egerton Swartwout and opened to the public on September 27, 1928.
Currently, the gallery consists of three interconnected structures: the gothic building Swarthout, the 1866 Hall Street and the main building, designed in 1953 by Louis Kahn.
Location
Opposite the British Art Center, one of the last buildings of Kahn in the 1111 Chapel Street, New Haven, Connecticut, USA.
Concept
With the Yale Art Gallery, Louis Kahn sets new concepts such as symmetry, clear separation between space and space used server and a new vocabulary based on the triangle and the circle. The triangle as a figure appears on the stairs and as structural concept in the construction forged rosettes.
Description
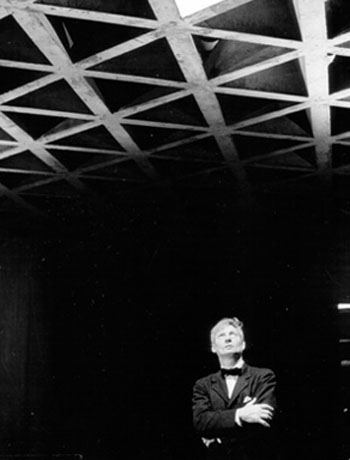
The building is constructed of brick, concrete, glass and steel became a significant departure from neo-gothic style dominant so far in the Campus of the University. From the street, the building is perceived as a facade of brick, windowless, monolithic, is the southwest facade. It was the extension of an existing building in an empty corner is connected with the old building through the alignment of facades in the face of the building.
The glass front entrance and make a style utterly opposed to the existing architecture. It is in the walls facing the northeast and northwest where several pieces are rectangular glass curtain wall. Stone lines marked on the exterior, on Chapel Street, the layout of the interior levels.
In the back of the Yale Art Gallery, the wooden sliding shutters frame the huge windows along the three levels of the building projecting forward of the glass façade.
The building’s interior is characterized by a system of precast concrete roof that houses the gallery lighting and ventilation. The roof, at the time, was an innovative structural engineering hollow concrete tetrahedrons, which combine a number of functions and give the interior a rich and changing quality.
Spaces
It was conceived as a unique, modular, consisting of two prismatic, two rectangles of 43×25 meters the highest. Two areas served by a central core where there are facilities, elevators and stairs, spaces servants. The exhibition rooms are created using modular panels that subdivide the space.
When it opened in November 1953, the Gallery of Art and Design Centre of the University had ample open spaces for the exhibition of the work and study spaces for use by students of art and architecture.
Access
The entrance stairway at Yale is located at the bottom of a space formed by the recession of the flat, white wall which gives access to a door built of glass. From the outside access to a hall that is diverted to the open spaces of the first floor.
The horizontal continuity of this space is broken by the central elements: the circular enclosure of the main staircase, the elevator, the core mechanics, and a second exit stairway into the backyard.
The ladder

The staircase is a triangle of three stages involved in a cylinder and that is not reflected to the outside. The concrete cylinder penetrates vertically through the floor levels and is an affirmation of human finitude. Noting the stairs from the upper floor is it was designed and executed in vertical drop into the deep space, into an abyss, is suspended between the baseline and the triangular structure of the roof.
The staircase is topped with a triangular element repeats concrete floor, with a key role for the entry of light as in the edge of the silo, between it and the roof of the main gallery is covered by curved blocks glass allow light to fill the cylinder, leaving the triangular structure of the roof as a black void against the light.
Although this triangular ladder is the most recognized and studied the gallery, the building has another staircase at the opposite end
Structure
Modulated rectangular structure of concrete that is not only supporting but also contributes to the image of the building.
The Art Gallery of Yale University, was first used concrete roof structure consists of a tetrahedron with special armor that exposes the light fixtures and duct air conditioning. It also reduces the height of the floor-to-floor, channeling the air through the structure.
Driven by technology, Kahn used these tetrahedral concrete panels and slabs that formed both the floor of a room as the roof of which was on the ground floor while leaving adequate space for the placement of the various building systems. The resulting spaces, between which lies a core of movement, remained free of the strict definition of walls.
Materials
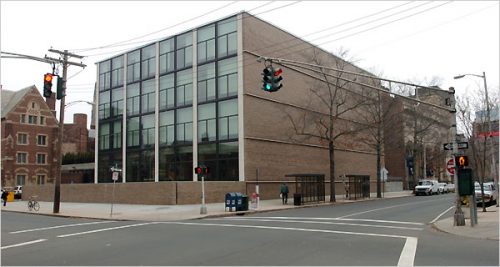
The concrete structure is seen on the roof making a hollow triangles solution, which eliminates the false ceiling. The enclosure is made through brick walls and curtain walls, glass and steel. The amounts of these curtains of glass-cage form a pattern that descend from the cornices of the terrace to ground level being locked inside the formwork
The floors are tile triangular lattice formed tetrahedral concrete panels. Inside most raw materials are no longer calling attention to the concrete walls where they hang the works of art.
The horizontal bands on the brick facades are limestone.
