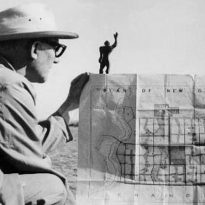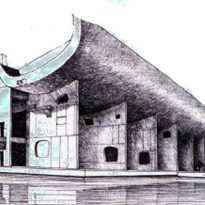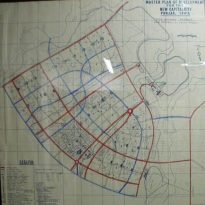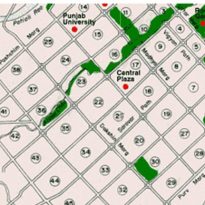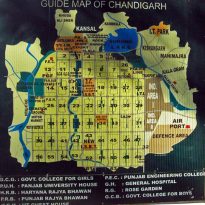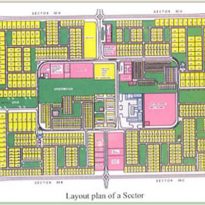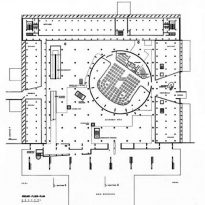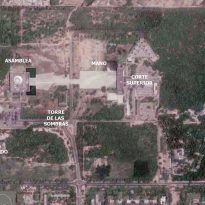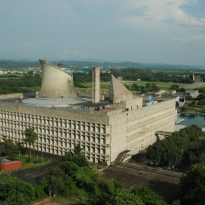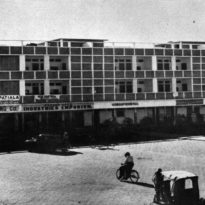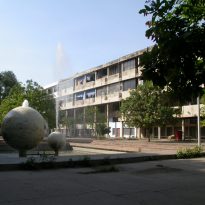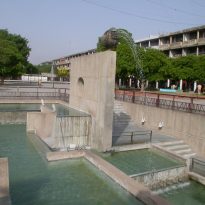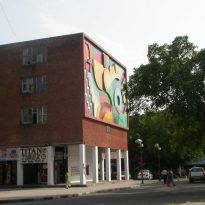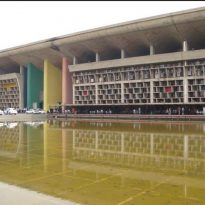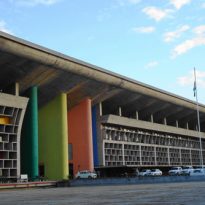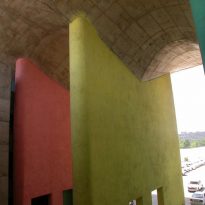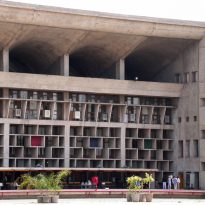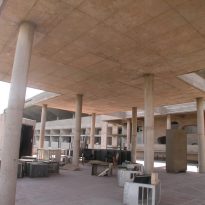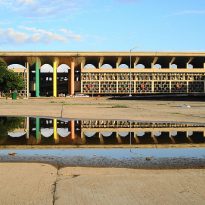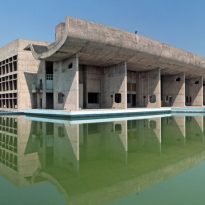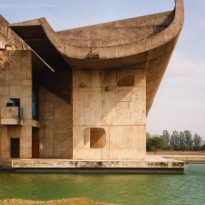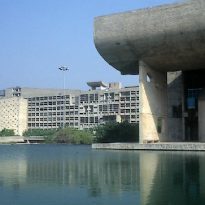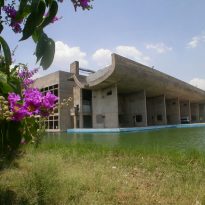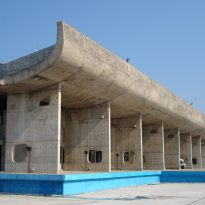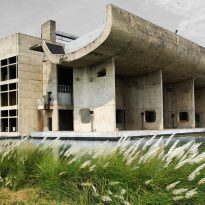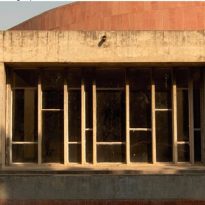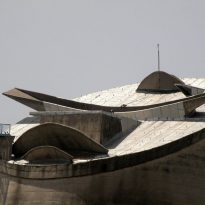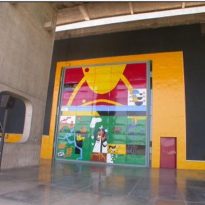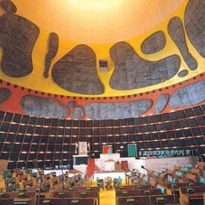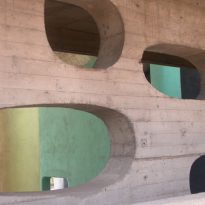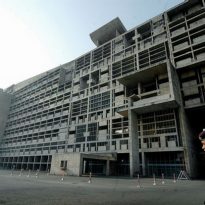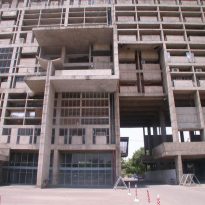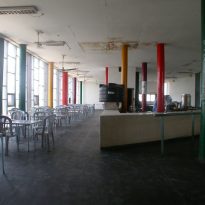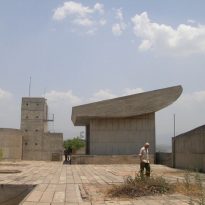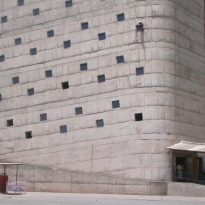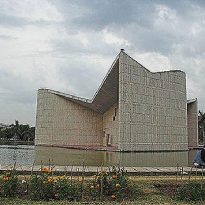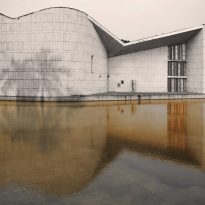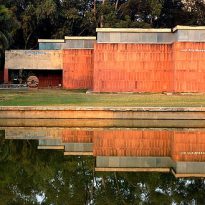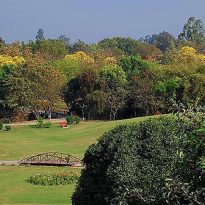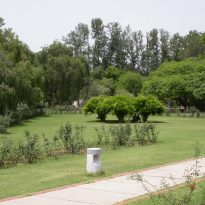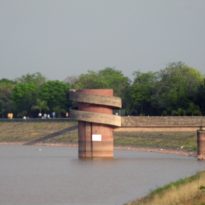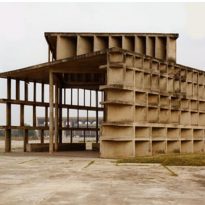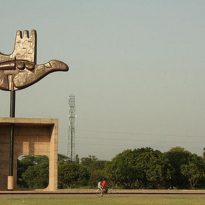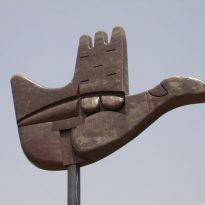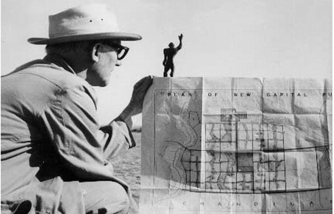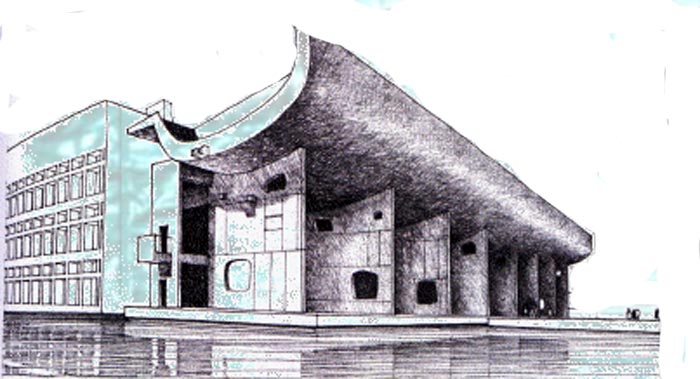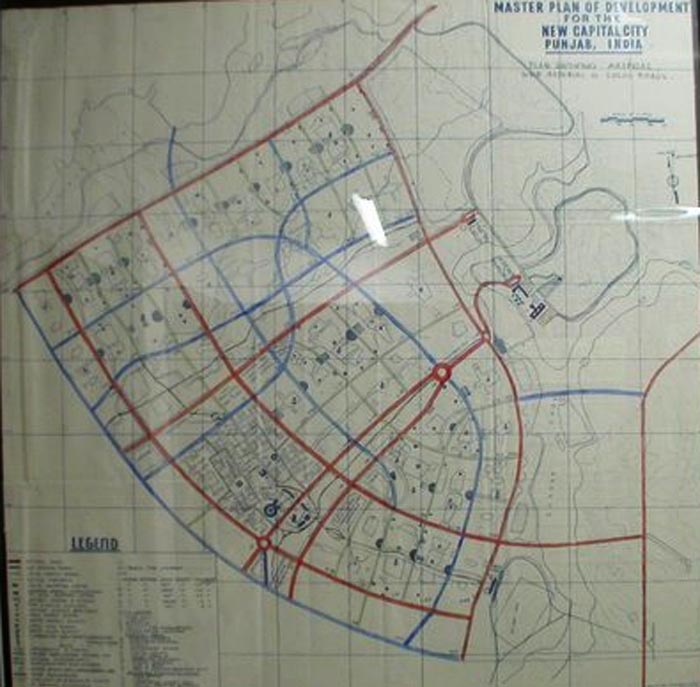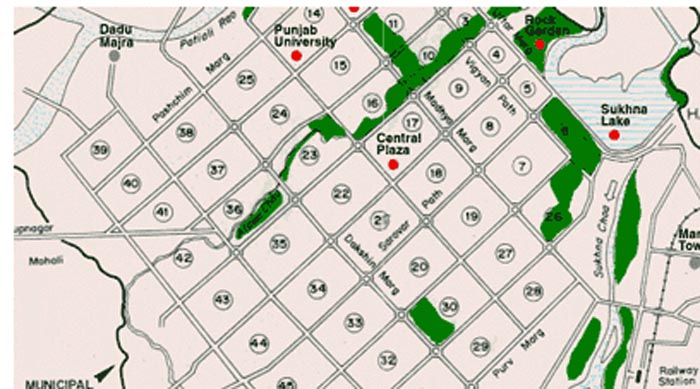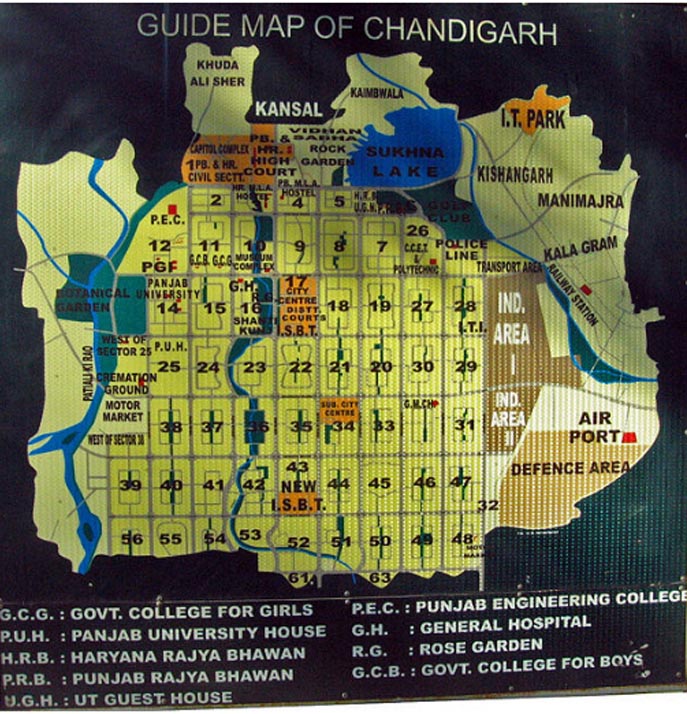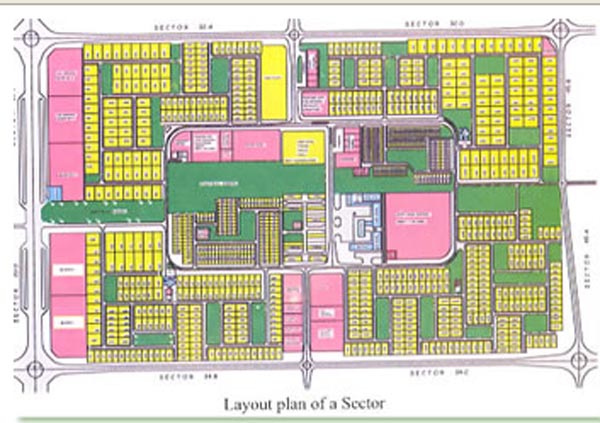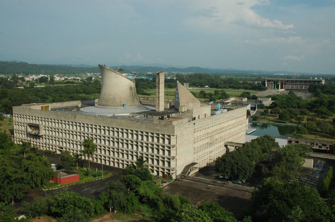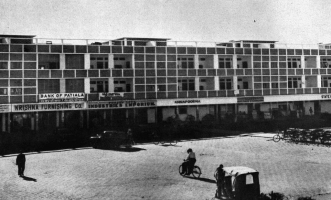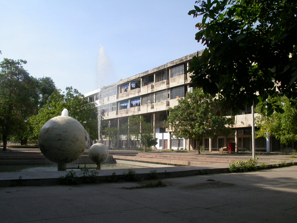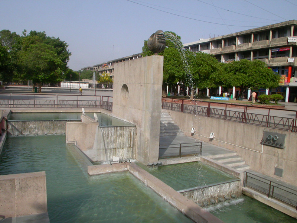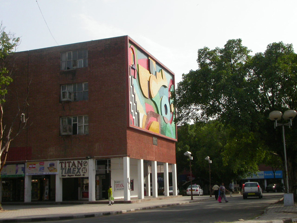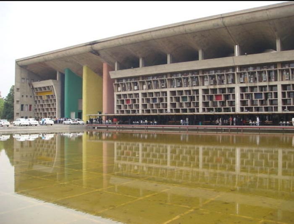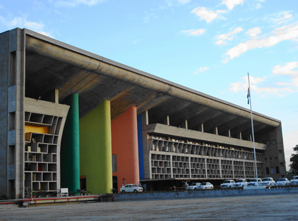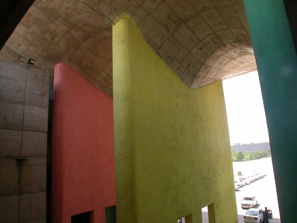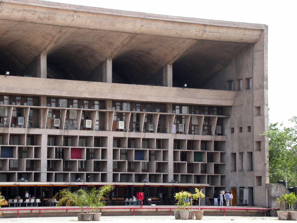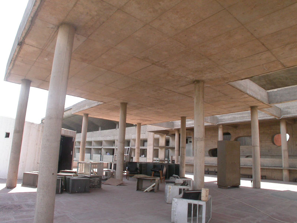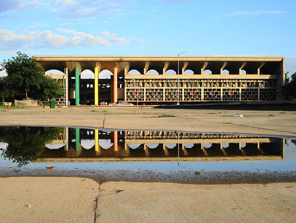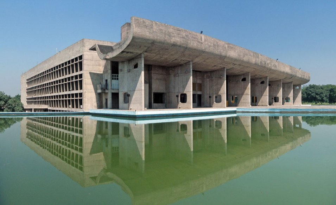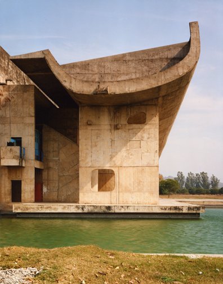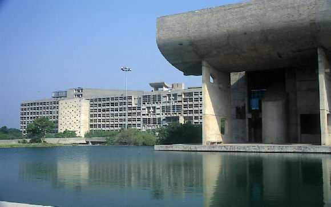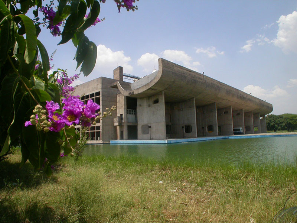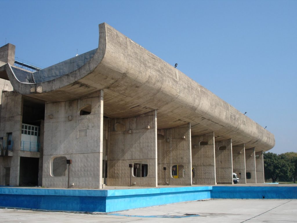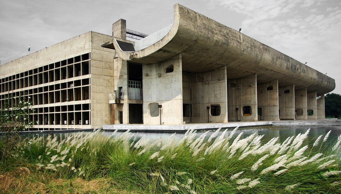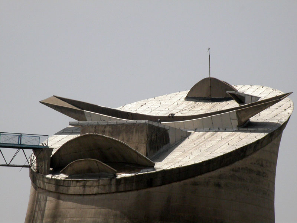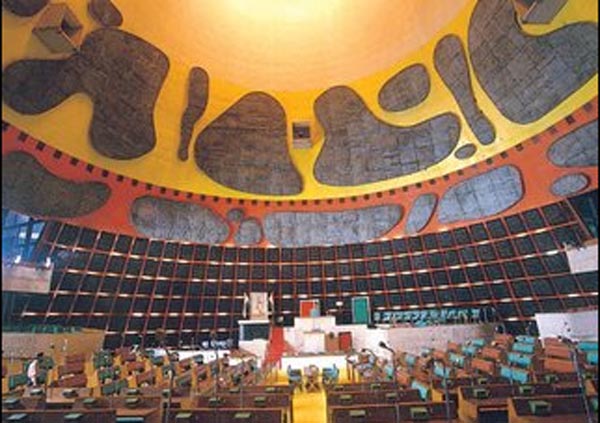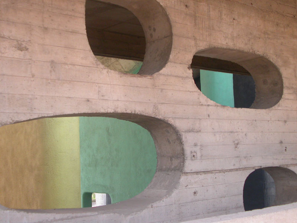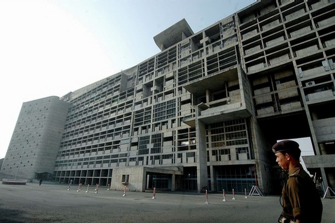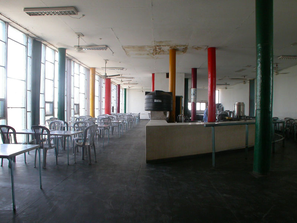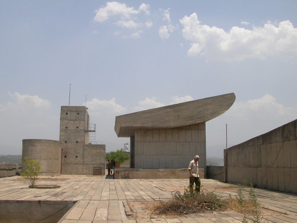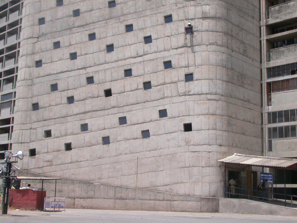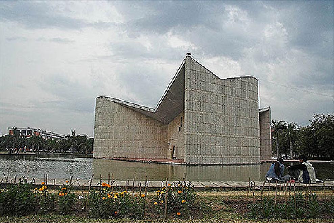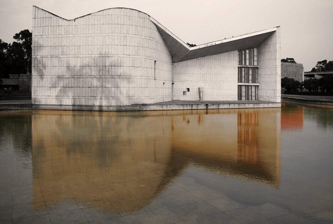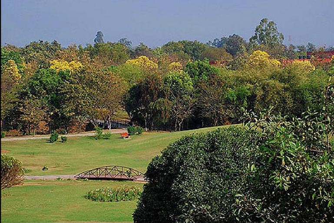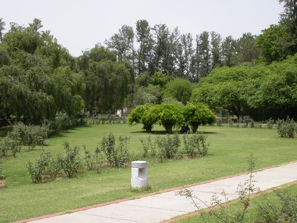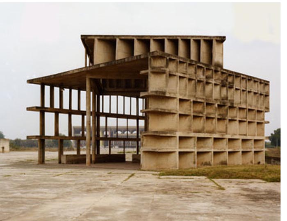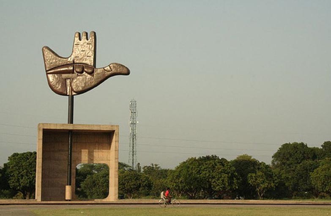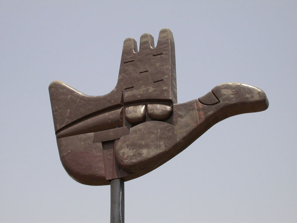Chandigarh

Introduction
Chandigarh city is unusual in India, very different from the typical streaky maze of cities in the neighboring state of Rajasthan. It is a city full of gardens and parks, wide roads, modern architecture. Chandigarh was the only urban project executed by Le Corbusier, the most influential teacher of modern architecture, and which made every effort, heart and soul, from 1951 until his death in 1965. It is an impressive legacy of urban design, landscape, architecture, sculpture, painting and interior prolific that the Swiss maestro has given us a unique city, utopian and remarkable architectural heritage of humanity by UNESCO.
History
The city of Chandigarh was started by Albert Mayer and Matthew Nowicki, redesigned by Le Corbusier and, finally, planned and carried out in detail by Pierre Jeanneret, Maxwell Fry and Jane Drew, a leading architecture and urban design of a high quality.
Since 1951, Le Corbusier comes in relation to India. A relationship that allows you to design and make images and monuments of the city, especially in the case of Chandigarh, a laboratory for experimentation in form that is at once a political speech and rhetoric.
The intentions of some of the utopian planning proposals raised by Le Corbusier in the twenties seemed to finally become a reality. It reserved the construction of political and symbolic center of power, the Capitol in Chandigarh, where he also thought to include a symbol Finally, the Open Hand: a monument to the new era of harmony. Hand also appears that a relaxation of tensions before. A gesture of calm that can not detract from, but to accentuate the sculptural character of the formal definition of the architecture, like a sort of skyscraper tended to think of the Secretariat building, which appears symbolic distribution abroad eloquently expressed by the different dimensions of his famous brise-soleil.
The proposal
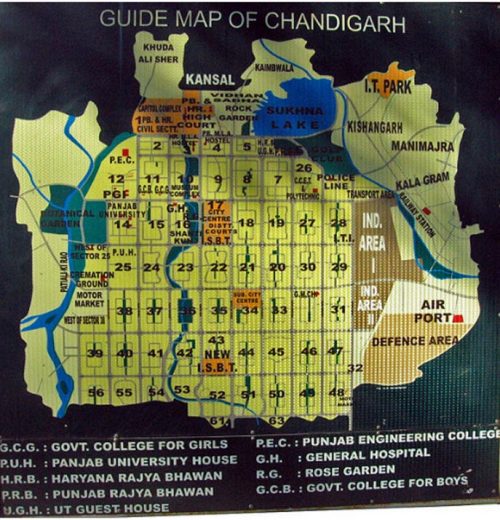
The plan, designed for a city of 500,000 inhabitants, is based on a rectangular grid adapted to the terrain. The basic unit was the “Sector”, conceived as self-sufficient and introverted, divided into units of about 150 neighborhood families.
These sectors are linked by a network of streets called the 7Vs. The “Vs” are hierarchically organized routes according to the intensity of vehicular traffic they support. Thus,
- V1 roads are
- V2 are special services
- V3 are high-speed roads that cross the city
- V4 lead to local equipment
- V5 roads are neighborhood
- V6, home gateways
- V7 the walkways
- V8, added later cycle (Le Corbusier joked: “the 7Vs which are in fact 8).
Each sector, in 1200 * 800 m is linked to a high-speed track V2 and V3. It is crossed from east to west along a commercial street V4, which is connected to other adjacent areas, and a neighborhood V5 road from north to south. V7 walkways connect to the fringes of parks and green areas.
Based on 4 main functions (live, work, move and keep body and spirit), the proposal makes an analogy corbuseriana Chandigarh with the human body: the head is the Capitol (Sector 1), the heart the Central Area (Sector 17), the lungs were Placer Valley, parks and green areas, the brain, universities and schools, the circulatory system were 7Vs tract and digestive system, the industry.
Description
Chandigarh, where he now lives a million people, is divided into sections 1 to 60 (with the exception of 13 that does not exist) from 800 per 1200 meters. Each sector operates as an independent city with its own infrastructure (schools, markets, hospitals, etc..) That are always located less than 10 minutes walk from any of its points.
The whole city is surrounded by a green belt of 16 kilometers to avoid urban construction in the vicinity. 17 The sector is considered the center of the city. It is a business and office, not residential areas.
Situation
Like Udaipur, Fathepur Sikri, Hampi, Vijayanagar and New Delhi is a city created on paper and then turned into stone and mortar.
Chandigarh, also called The City Beautiful, is the capital of two Indian states of Punjab and Haryana, which however is a union territory and does not belong to either of the two states, is the only Indian city organized on a grid around 50 sectors, which operate as semi-autonomous entities.
Spaces
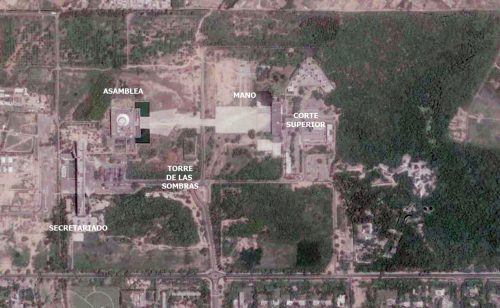
The Capitol
The Capitol is the head of Chandigarh, in the analogy with the human body that I made in this project Corbousier
Located in the far north in the foothills of the Himalayas, and those separated by parks and highways, is the most important and historic area contains the most representative buildings of the city and some of the most interesting examples of the work of arrquitecto
The innovative design concept and the thoroughness and detail contained in each, are typical of a Swiss watch (that was the profession of Le Corbusier in his youth) and show the commitment and love that brought this to his master a commitment that went far beyond a simple task professionally.
While the scale of the package exceeded the functional requirements for buildings that were designed, its monumentality was necessary to realize the vision of Prime Minister Nehru, who hoped to overcome the glory and fame of Lahore, the ancient capital of Punjab sold to Pakistan; a goal that, at least in the Western world, has been achieved.
Membership
Asymmetrically arranged in a huge square, the buildings of the Capitoline together represent the powers of the democratic state and are comprised of:
- Courts (Judiciary)
- Secretariat (Executive)
- Legislative Assembly (legislature)
- Governor’s Palace (not implemented)
- Trench contemplation
- Ponds
These buildings are accompanied by monuments such as the Open Hand and the Tower of Shadows. Le Corbusier in them shows his mastery with the concrete, while reaffirming his conception of architecture as a tax on the nature and the harmony of contrast.
- The Tower of Shadows – Designed to study the solar movement, this building was used by Le Corbusier to support his thesis that “it is possible to control the sun in the 4 corners of a building, and may even play with him in a hot country and obtain low temperatures
- Open Hand – This interesting composition of 26 meters in height, which is both a dove and an open hand and ready to open for, became the symbol of Chandigarh. Mobile sculpture tour under the direction of the winds, is the synthesis of philosophical thought the Swiss architect.
Courts
The Court was the first building to be completed. Located on the southeast side of disatrito government. This “umbrella” of colossal dimensions combines under its protective cover of 1.4 meters thick, two different blocks accessible behind the seat of the Supreme Court and a row of 8 courtrooms and offices of two heights
It consists of an L-shaped block, framed by a concrete cover that functions as a large umbrella that unfolds gracefully shaped arches, and that somehow provides a tribute to the decks of havelis in Mughal architecture. The space between the double roof ventilation offers an ease in the summer and protection during the rainy season.
Le Corbusier used to say that the sun and rain are elements of architecture, and therefore applied in this building famous for its brise-soleil, or the inclusion of items such as umbrellas and permanent constituent of the building. Despite this, the functional distribution of the cuts had to be reversed so that the sun directly attacking judges in the face.
Facade
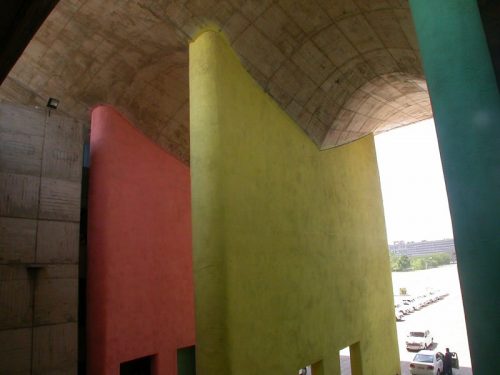
The facade facing the main plaza where one finds the majority of vehicles and where the controls of income. The rear facade faces the vast esplanade facing the Assembly. Both are spatially linked through a gate formed by 3 large slabs of concrete painted (in contrast to the other concrete elements seen).
Building
The building contains 8 Superior Court, the Supreme Court separate from the plates mentioned. The courts are spaces of 8 * 8 * 12 meters, in which Le Corbusier used one of his known principles, the modulation system known as Modulor.
The Supreme Court reaches a height of three storeys and the courtrooms and offices have two heights.
A system of covered ramps connecting the various offices of the judicial bureaucracy large and offer stunning views of the whole assembly, while providing shade offered by the porch. Rising slowly discovers the pronfundidad extensions of the government district and also shows the volume of colored concrete building and the open holes in the round pillars
The rooms are protected from light, sometimes violent, with shelters, whose design recalls the boards of a stone wall and serve as reference for the solutions implemented by Pierre Juanneret in the homes of Chandigrh
Terraces
On the roof, Le Corbusier designed a set of outdoor terraces, which unfortunately are now used as warehouses.
The secretariat
Located at the other end of the Capitol, separating the Palace of Justice and at the western end of the government, called the Secretariat is a long bar of 245 m long and 42 high, which contains 8-level administrative offices of two provinces Punjab and Haryana.
Its form reminds the dwelling unit that Le Corbusier did in Marseille in 1951. The original idea was to erect an office tower, bringing out the project was unable to build skyscrapers in Algiers. Ultimately, the skyscraper horizon is ready but has the expressive force of the North African project
The administrative hierarchy is evident at first glance. On the lower level, office services, 3.66 meters high, occupying five of the six blocks. ”
The facade of the building becomes a kind of wall of images due to the wall of glass that covers compartmentalized and composed as a page
Structure
With many elements that alter its character and dynamic modulated and repetitive, the bar is an analogy to the classical architecture: it consists of a base, a body and a capital. Le Corbusier wanted to include his famous pile at the base and was about to abandon the entire project if not heeded him. Fortunately there was an alternative middle and the offices of the first floors were removed to form a gallery that provides shade to pedestrians.
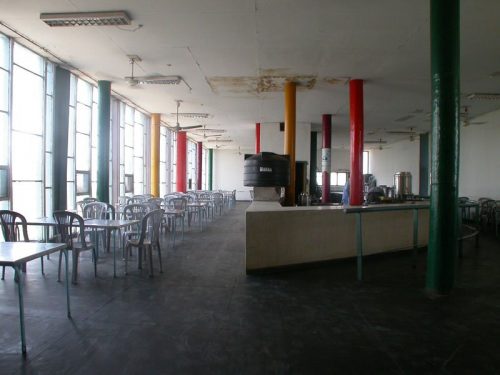
Inside the dining room at the secretariat distinguish the separation of the structure with windows, this being one of the favorites of Le Corbusier
In contrast to the fabric of the building is a massive sculptural and perforated with small windows and contains a series of ramps inside protected by a standard shelters.
Terraces
Like many works of Le Corbousier the roof space has been used to locate a garden terrace and thus a little closer to nature as far these huge concrete blocks
Legislature
This building, in the far northwest, aligned with the axis of the Capitol with 38 m tall at its highest point and made up of a rectangular block, home to two legislative chambers, curvilinear shapes and linked by a foyer. Access is via a bridge over a stretch of water that reflects the major pillars of the porch.
The design of the building recalled a version of the convent of La Tourette, whose yard would be filled, or a long Villa Savoye, disposoción the periphery of the bodies in the building.
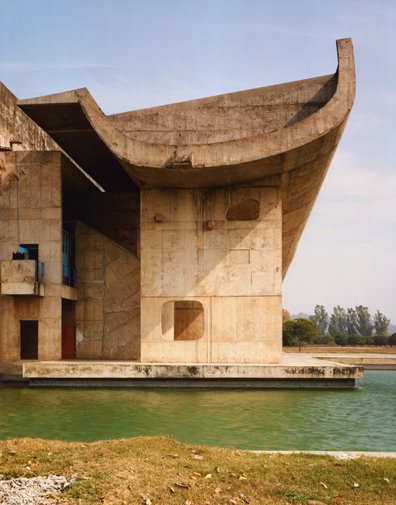
The forms used are very varied backgrounds, and it seems as if the building condensed both visual experience of the architect as his reflection on the cosmic forces.
The coverage of legislatures are the most significant aspect of the building up of a pyramid prism for the Chamber of City Hall and a sculptural paraleloide hyperbolic in the House of Assembly. It is said that inspired Le Corbusier was inspired in some cooling vents to see in Ahmedabad, but also evokes the reason pyramidal “smokehouse,” where the farmers of the Jura smoked pork and drew much attention to the young Jeanneret.
Around the square is a huge umbrella of concrete, which is reflected on how monumental a patina of water, a resource used by Le Corbusier to give lightness to the building, giving the impression of a large ship.
House of Assembly
Access, with a majestic view of the Parliament, where one receives the reflection pond and created with the building of a virtual cube, there is a gateway to the Secretariat that the one, but because of the huge front porch to the esplanade. His appearance evokes the horns of cattle bent Indians.
The main entrance is closed by a glazed steel door, a gift from France to Punjab, in which Le Corbusier has drawn numerous sources across the plastic arts such as “Le poème de l’angle droit.”
A blinding clarity happens outside the shadow of the forum, a hypostyle hall, where a forest of columns imposes a rate base highlighted by unique items such as stairs and ramps. Painted in black, enhances the play of light, which a bad odor space generating a feeling of solemnity.
The seats of legislators, with colorful carpets, around the table of the presidency and are arranged in a horseshoe shape.
The large number of separate chamber of the Lower House is the biggest event, which singled extradós the circular, and that creates a aspración air and light in it. Inaugurated in 1962, the Assembly since 1967 is shared by the states of Punjab yHaryana.
The Central Area
This zone is for the heart in the scheme lecorbusiano
Located at the conjunction of two major roads V2 is divided into two areas: the southern area designated for the administration and the north for civic functions. The distribution of segregated pedestrian vehicular traffic.
The mixed-use bars in the central area are composed of a series of concrete blocks of 4 levels, arranged along pedestrian paths converging 4 in a square or Chowk where are the civic and commercial buildings in the most important treatment landscape are the pools designed by M. Sharman and the trees in summer months is essential.
The Cultural Complex
Located at the conjunction of two boulevards V2, is composed of the museum and the Univerdiad of Pujab.
This complex represetna urban layout of the brain
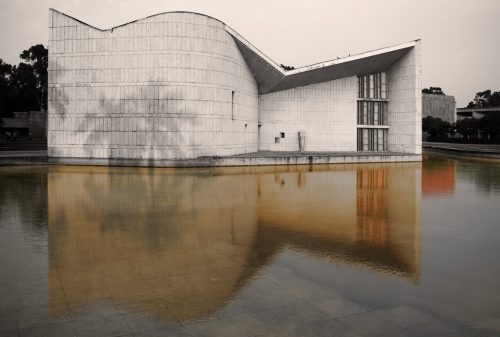
The museum
One of the most important projects of Le Corbusier qudó not run by the architect: The Museum of Knowledge.
In the 50 Le Corbusier had suggested that the museum will be based on four components: technology, sociology, economics and ethics, he considered the basis of human interaction. And the museum was intended to establish a laboratory for making decisions.
Valley Leisure
The lungs of the city. La Vallee des loisirs is a huge linear park running through the city and it is designed as a cultural zone recreatiba and more informal, which included Le Corbusier outdoor theaters, monuments and landscape treatment.
The lake Sukhana
Sukhna Lake topped northeast-southwest axis with a leisure area. This enormous reservoir of water located in Sector 1 was designed as a stronghold away from the city noise, which include Le Corbusier dreamed of a reflection of the Himalayas. Along the lake is a pleasant wooded area of 25 m wide 5 km, which is usually crowded by families on weekends.
Immersed in the lake is a cylindrical lookout, which was closed to the public because it had become a favorite place for suicide
Materials
Le Corbusier opted for the concrete, something reasonable in a poor country fresh from the trauma of colonialism and partition, but his idea was first set in brick.
Due to the large amount of timber shuttering was needed and that the forecast was not enough done, we had to fabricate metal panels and textures that were opened to remove a “magic door for modern architecture,” said Le Corbusier and reveals “the splendor of reinforced concrete accessible.”
Later Pierre Jeanneret Chandigarh build houses with bricks, stones and rounded instead of concrete blocks painted white
In the marquee guard the secretariat of the intense light andalusia Indian glass wall “wave” that covers ofocinas.
Videos
