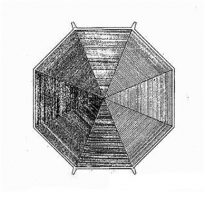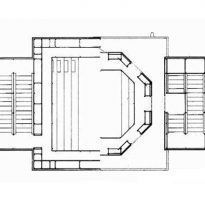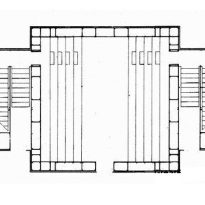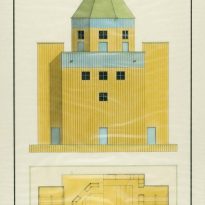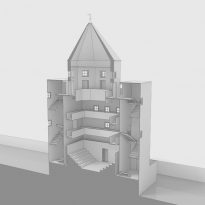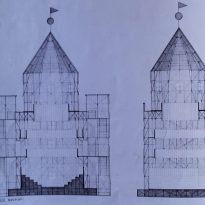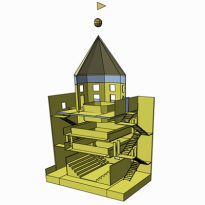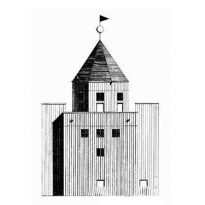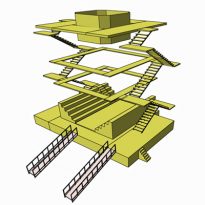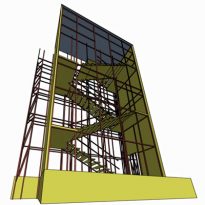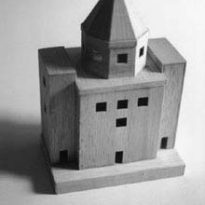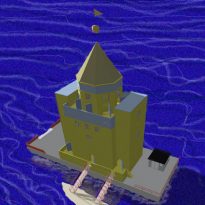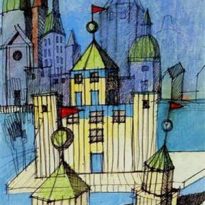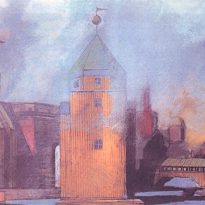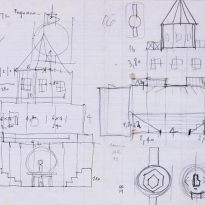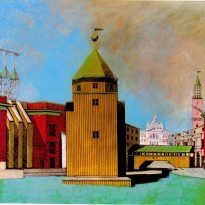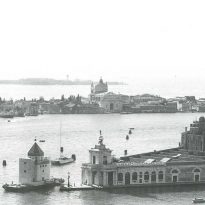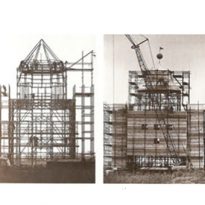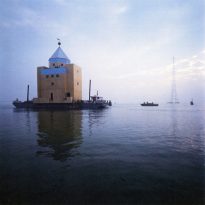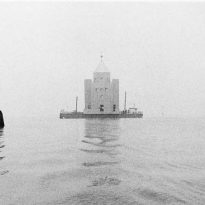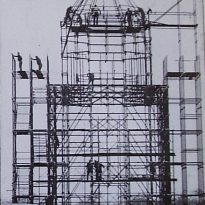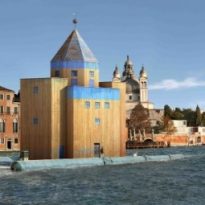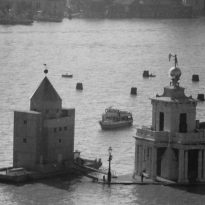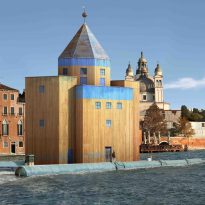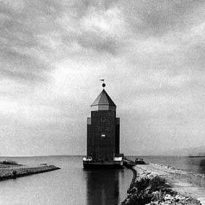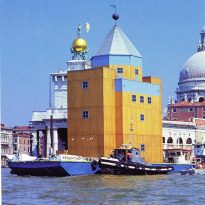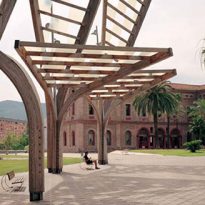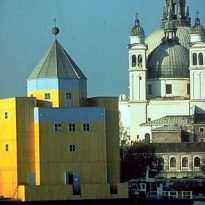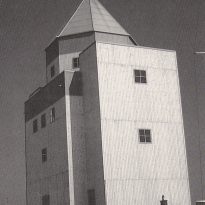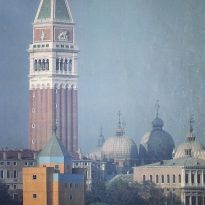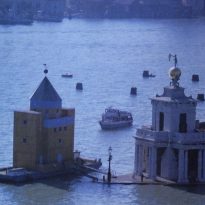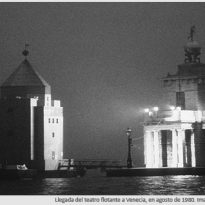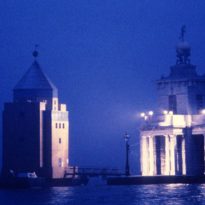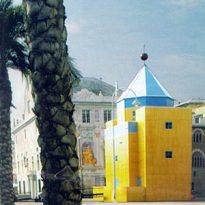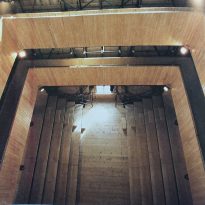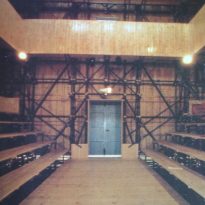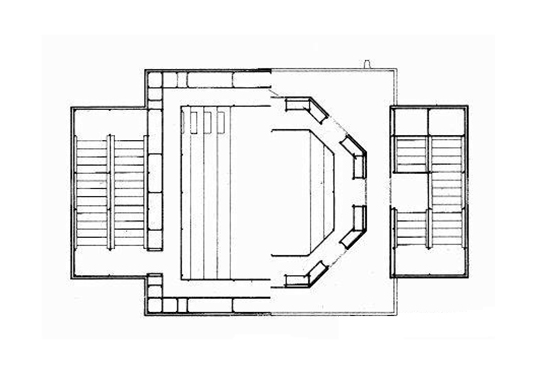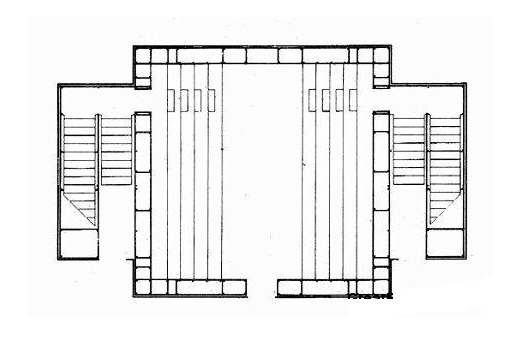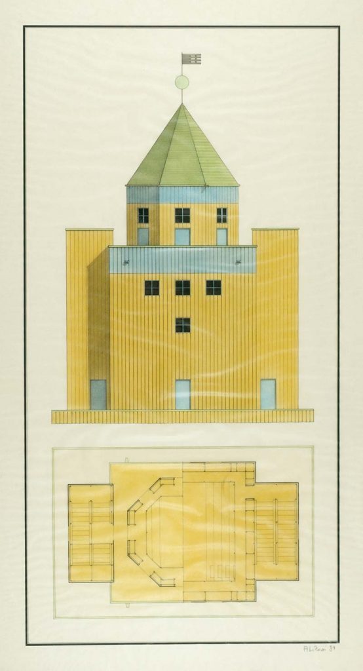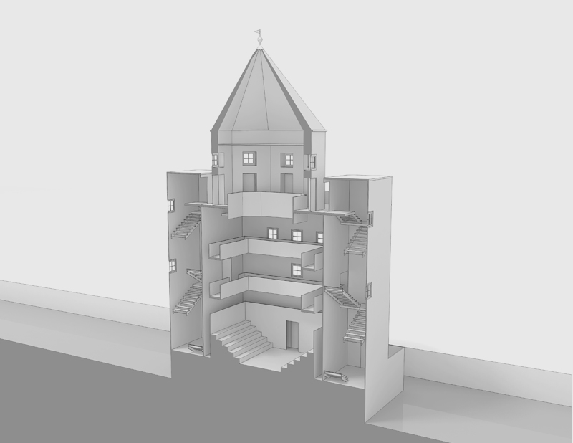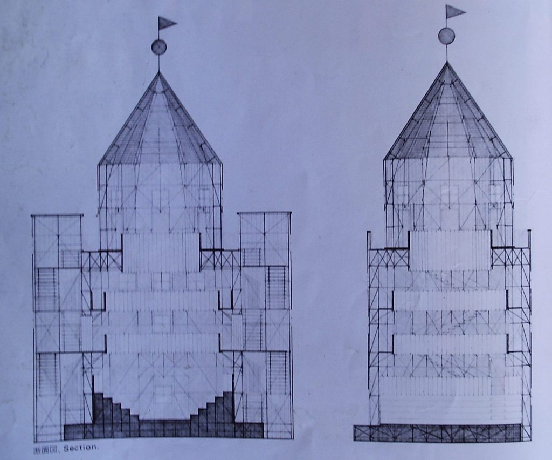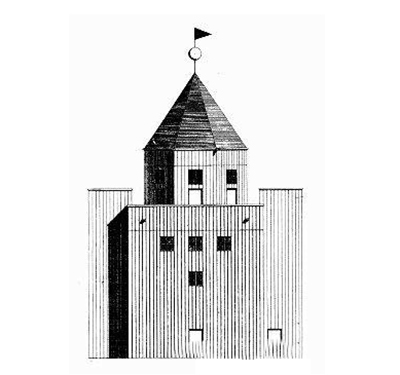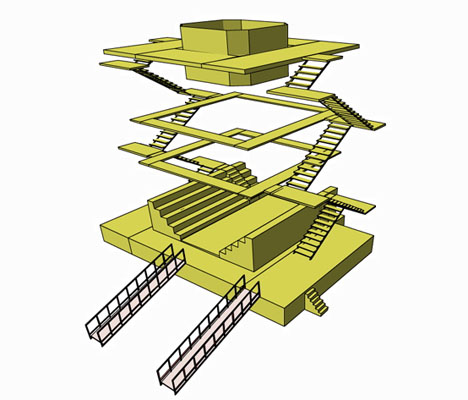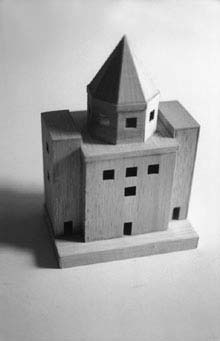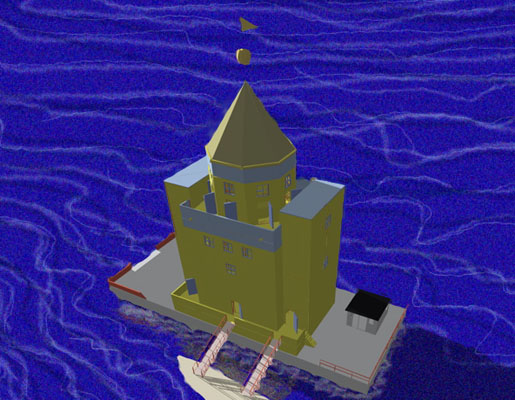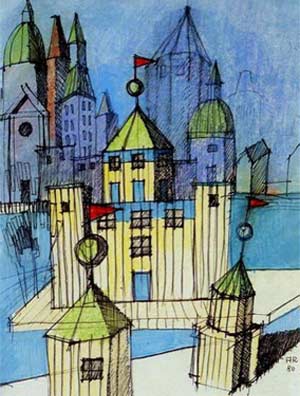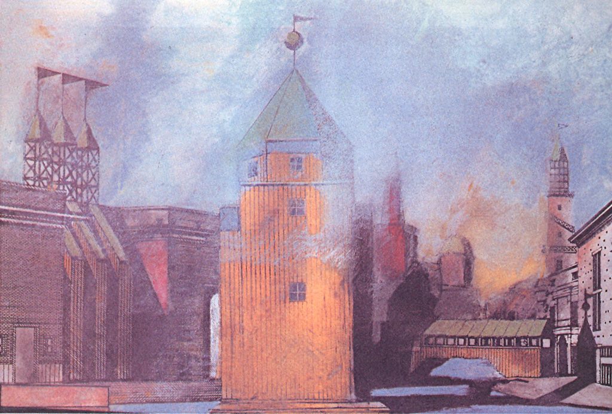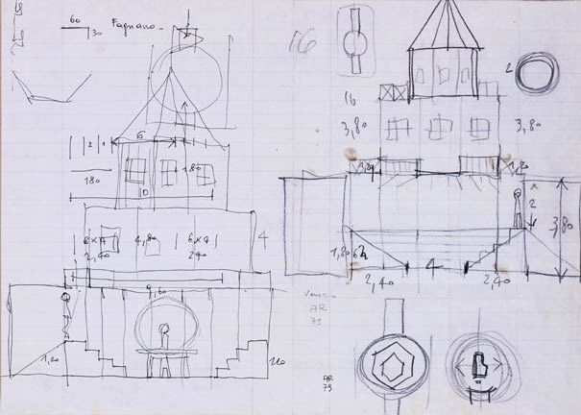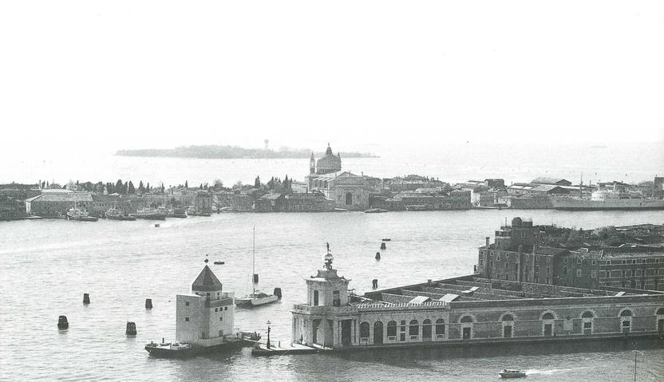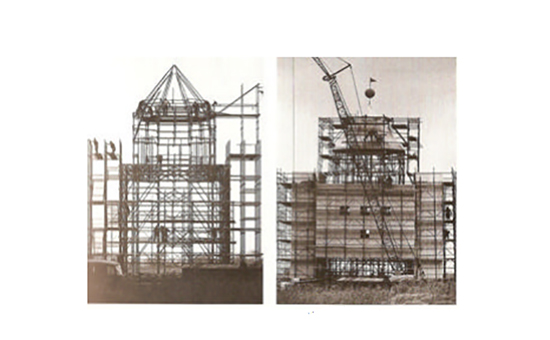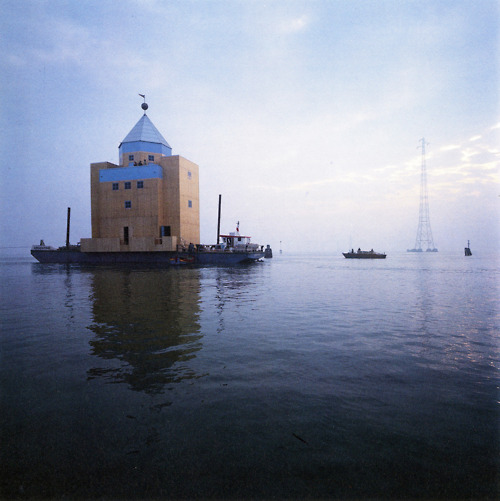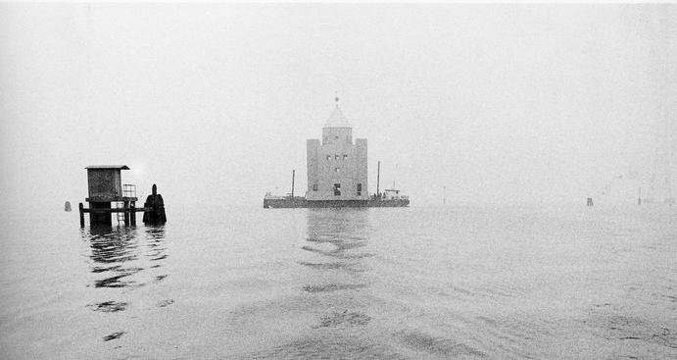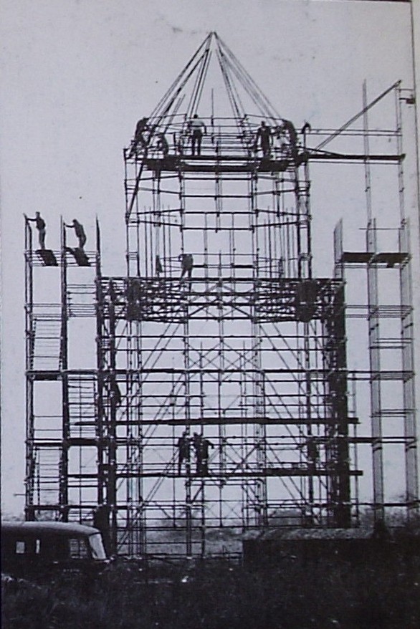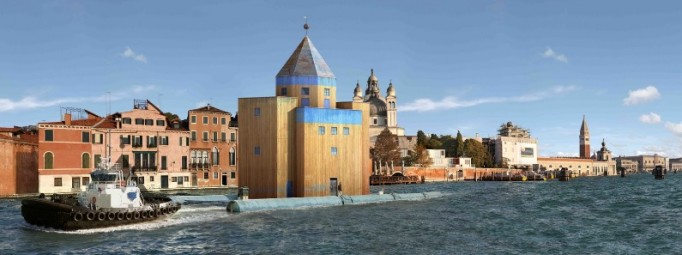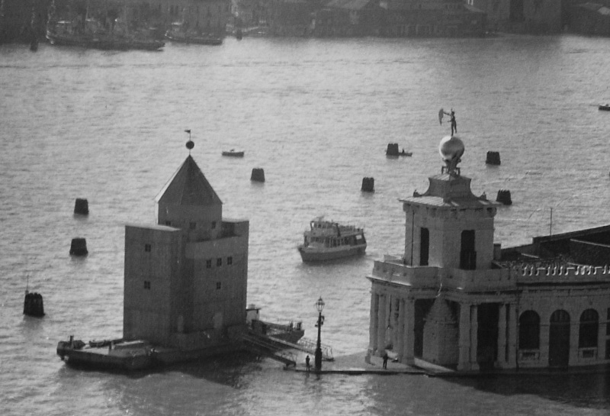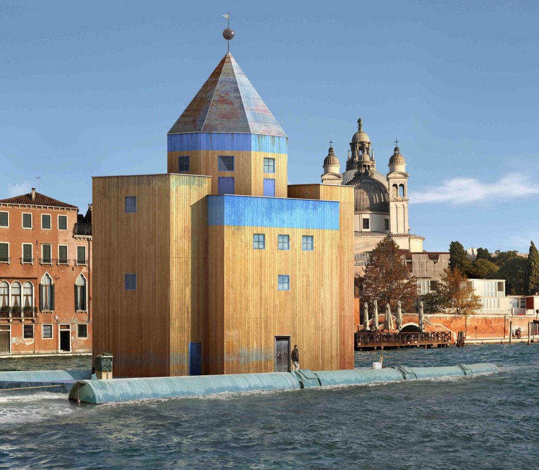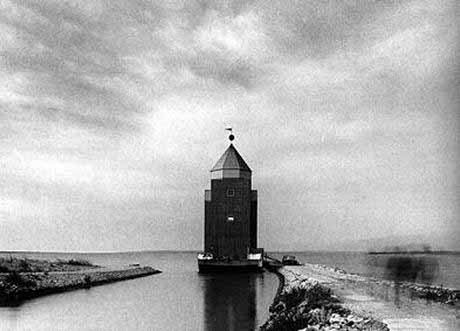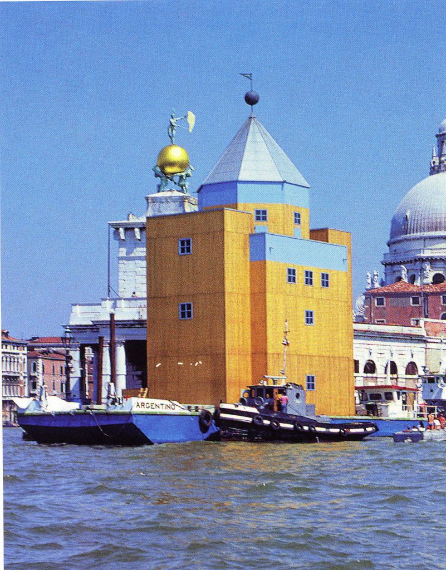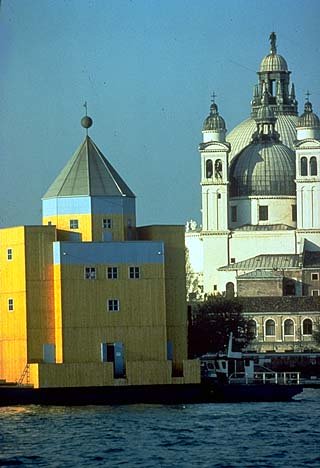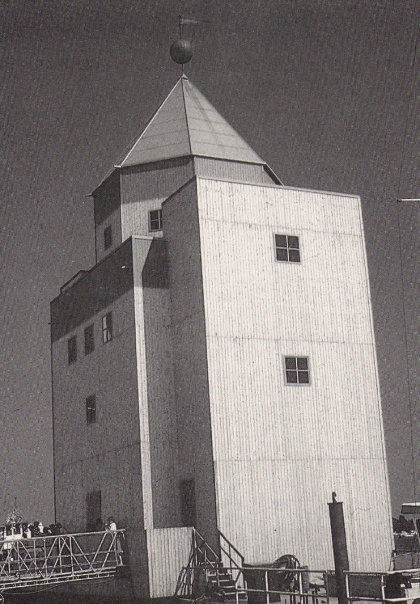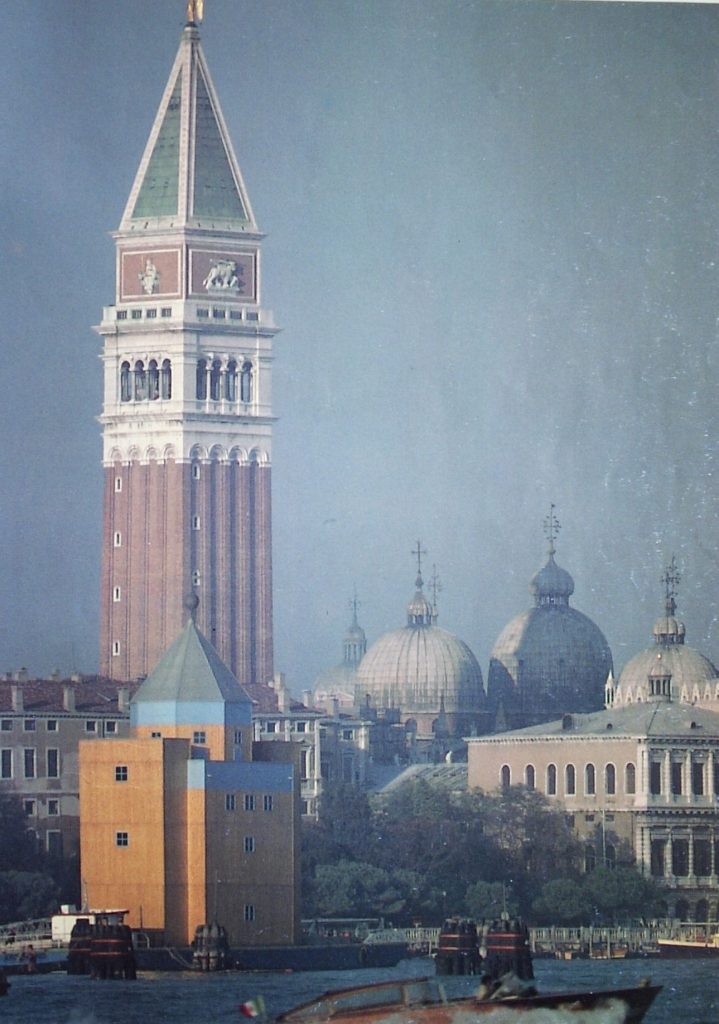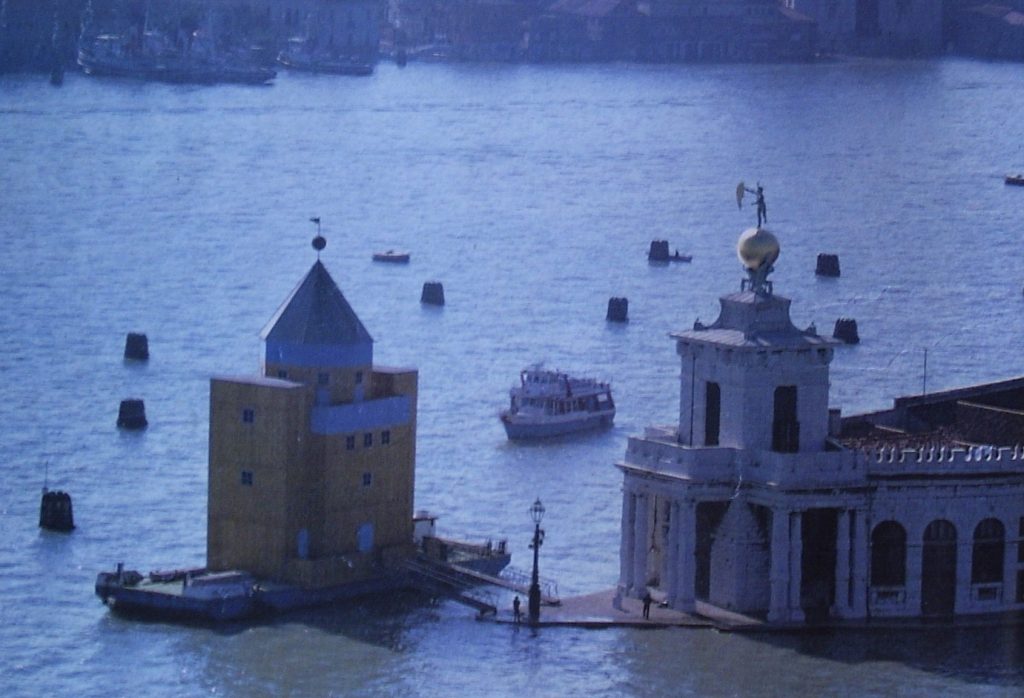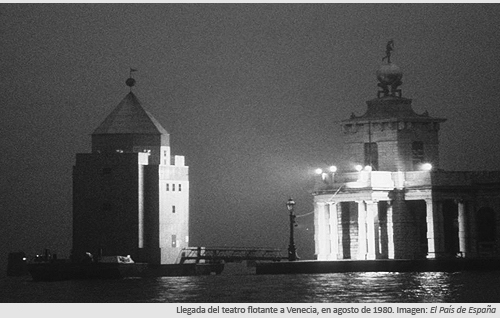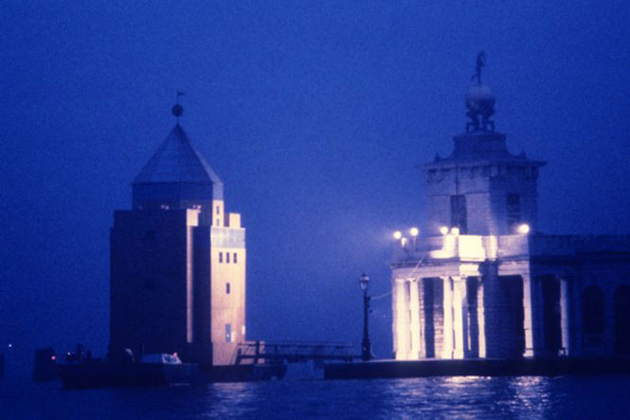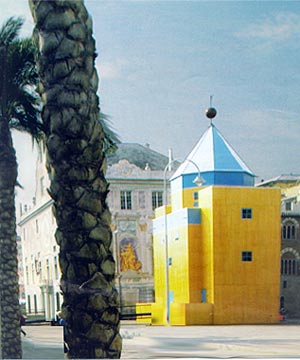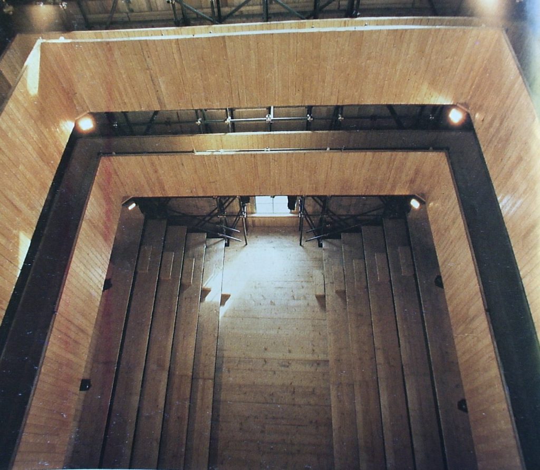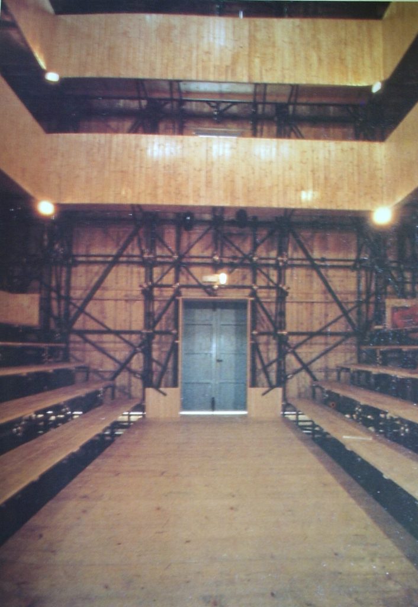Theater of the World in Venice

Introduction
It was designed for the Venice Biennale in 1979. The idea was to revoke the floating theaters, so typical of Venice and its carnival in the eighteenth century. It was built in a shipyard, was towed by sea to your site in the middle of the water, where it remained through the Biennial.
Situation
The theater was built in 1979 in Venice. When completed demonstrations of the Biennial, theater crossed the Adriatic Sea and settled in Dubrovnik. Was dismantled in 1981.
In 2004 it was rebuilt in Genoa as one of the celebrations of Genoa European capital of culture. ”
Meaning
Is inspired by the anatomical theater of Padua and the Shakespeare Globe Theater. But the Venetian Theater is different from them because, in it, the scenario is a corridor linking a door and a window, the structure of the floor is not centralized, but is given by the circularity of the galleries and the inclination of the pointed roof.
The way the theater is given by the sum of pure elements: a central parallelepiped square stage, with two staircases and an adjoining octagon auction.
Incorporates the concept of typology developed over time both individually and in the analysis of the city and in the process of composing new interventions.
Perform an abstraction and a rescue of the form, making the model of existing elements and reinterpreted.
Structured its work in terms of historical architectural elements that could remember and transcend.
Spaces
There is capacity for 400 people, of whom 250 can be seated around the stage.
It consists of a central stage at the sides with galleries and galleries on the upper floors.
Structure
The building was built with a tubular steel frame covered with wood and reached a height of 25 m. The main body is composed of a parallelepiped under 9.5 square meters side with a height of 11 m. At the height topped octagonal drum, whose roof is zinc. Inside the scene was placed at the center, the public is located on the sides or on two platforms in the galleries located on the upper floors accessed via stairs that are placed on the sides of the parallelepiped.
