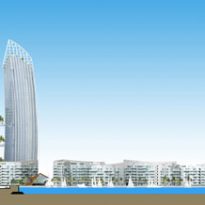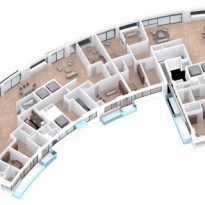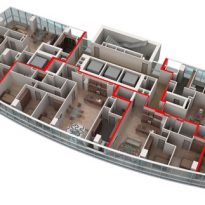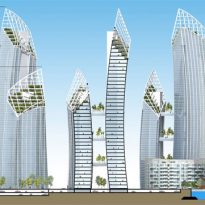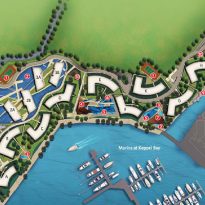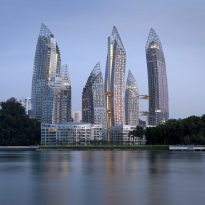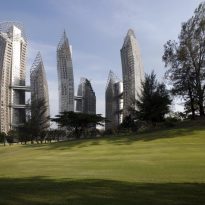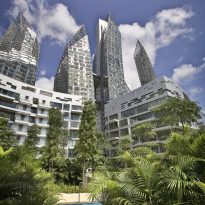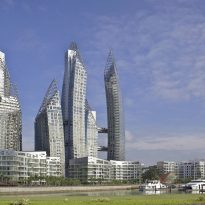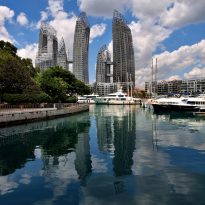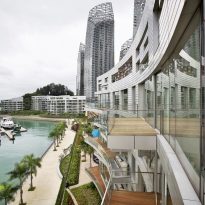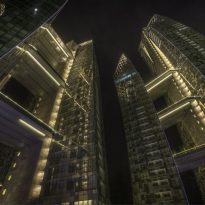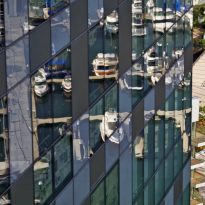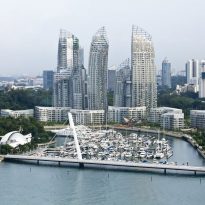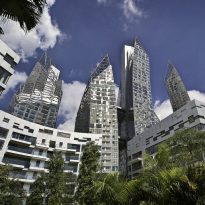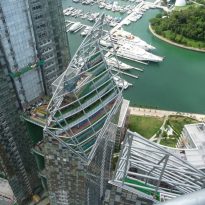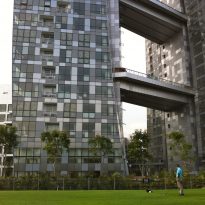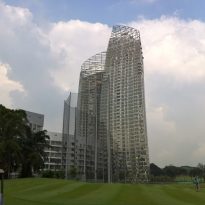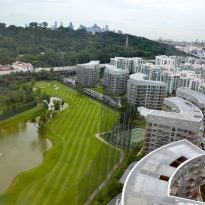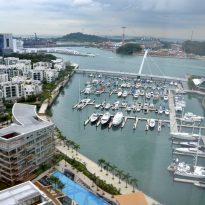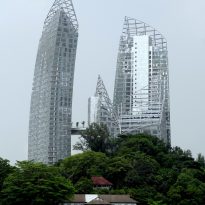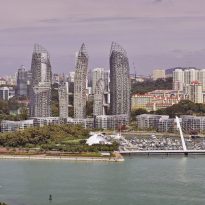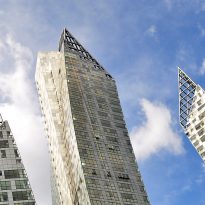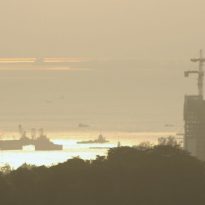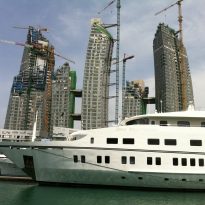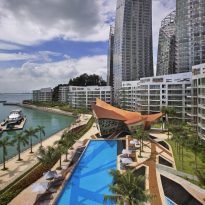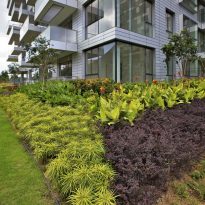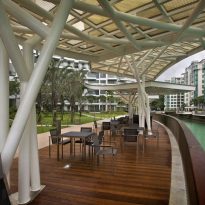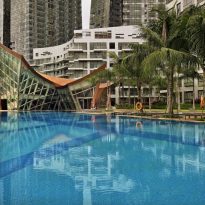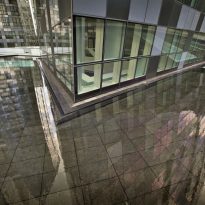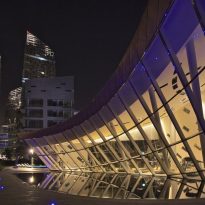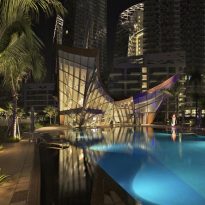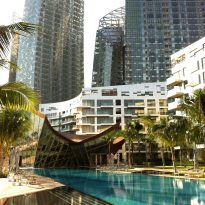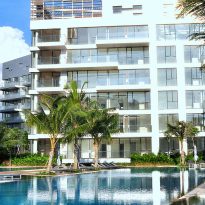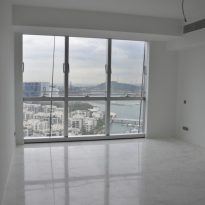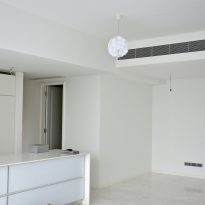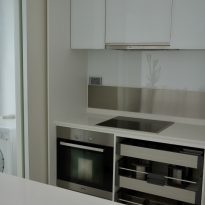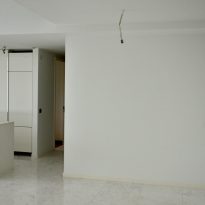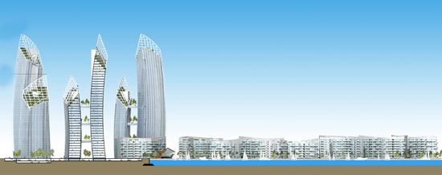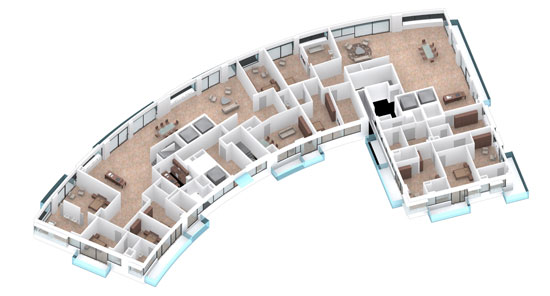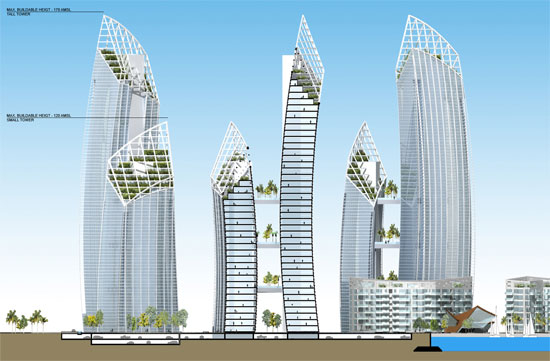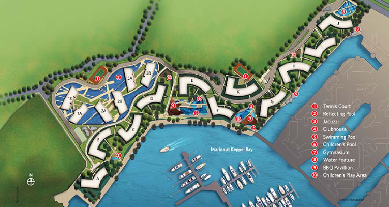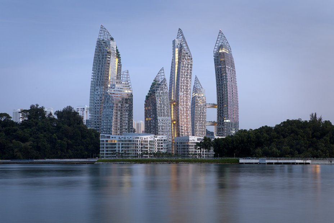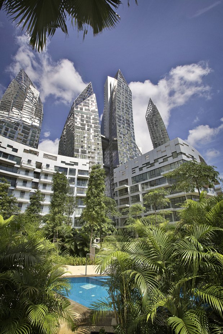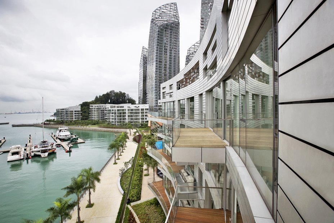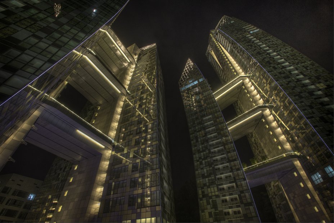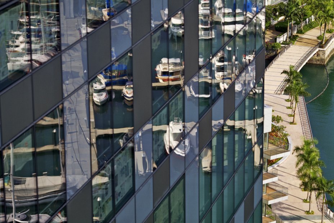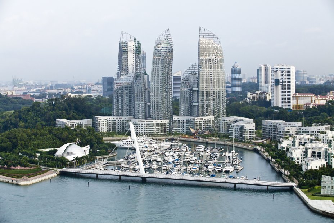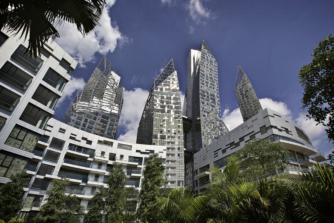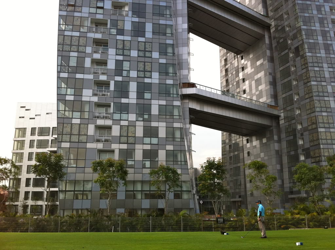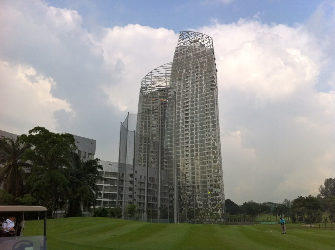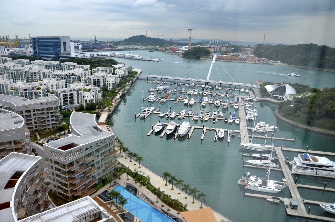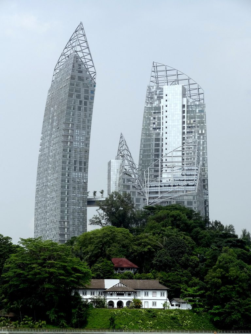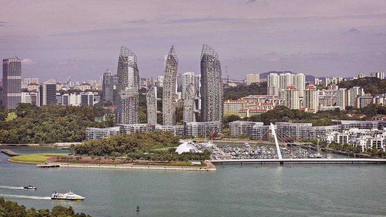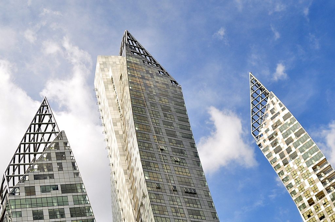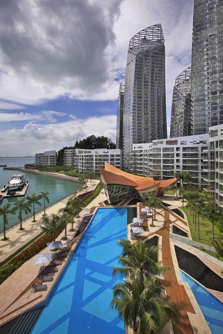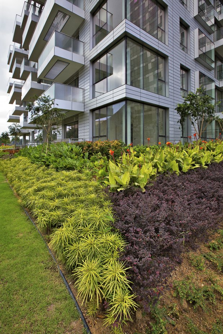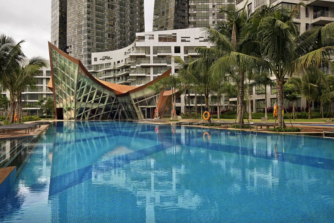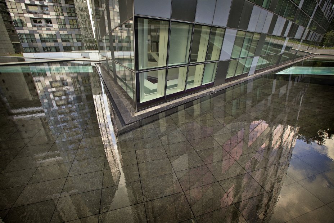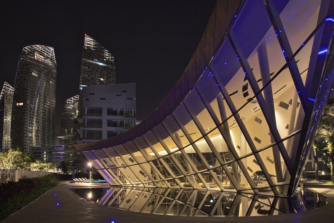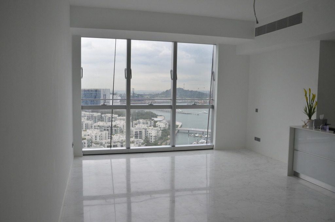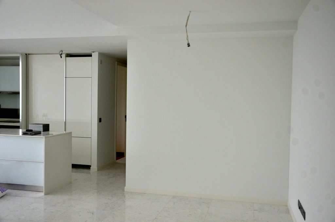Reflections at Keppel Bay

Introduction
“Reflections at Keppel Bay” is the first residential project of Daniel Libeskind in Asia. This is a promotion of the property group Keppel Group, consisting of a set of buildings on the waterfront of the Asian city-state.
The project was completed in December 2011 and is the winner of BCAGreen Mark Gold Award building in Singapore. How to recognize the efforts of the project to integrate the latest trends and technologies in terms of environmental preservation.
At the ceremony developed last March 24, 2010, Mr Choo Chiau Beng, CEO of Keppel Corporation and Chairman of Keppel Land, said the following in reference to the economic and housing situation of the country and as the new project fits within this:
“Singapore is undergoing radical changes to position itself as an international center to attract multinational corporations and world citizens who demand quality and residences that will grow in economic tandem.El positive enthusiasm, improving job market and the expectation generated by magnos the two integrated resorts have also contributed to the return of buying interest in the market of goods raíces.Adicionalmente, there is a global trend favoring housing in coastal areas where homeowners are seeking a lifestyle and other value propositions associated with the coveted properties. This is where Keppel Bay, now with the iconic Reflections at Keppel Bay meets the tastes and demands of these real estate buyers. “
And that certainly these residences have been converted from the outset in high value items, in some cases exceeding $ 30,000 per square meter of retail price for the best positioned units.
Situation
The complex is situated in a prominent spot on the coast of access to the historic port of Keppel in Singapore.
The plot develops along 750 feet of shoreline overlooking the bay, golf course, lush parks and even to Mount Faber.
Concept
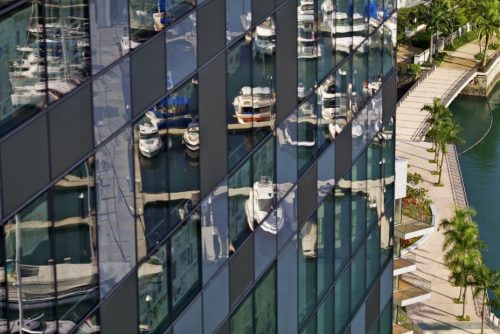
The project name gives a clear clue of what the concept of the whole. “Reflections at Keppel Bay” tries to create the illusion that the towers themselves are a reflection in water of the bay, and thus acquire the undulating forms that perceive the reflection of straight volumes of water.
The resulting composition is the creative interaction of changing planes and reflections. The inclination of the towers creates a dynamic tension between them will undoubtedly contribute immensely to the skyline of Singapore conviértanla, if it is not already an iconic world class.
But true to as ephemeral as a reflection concept is not the only reason that accompanies these elegant curved shapes of varying heights, and thanks to a detailed study of all relationships, angles and viewpoints elegant spaces are created and the different structures allow all have stunning views towards the horizon, whether urban or natural.
Spaces
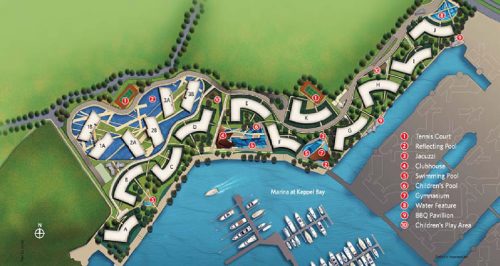
Libeskind tackles the challenge architects working in contexts such as Singapore faced: the construction of high density due to the exorbitant cost of land.
To solve this problem, instead of distributing building similar density buildings, Libeskind proposes two different types of housing, low blocks along the coast and high towers located just behind.
Reflections at Keppel Bay is a residential development of two hundred thousand square meters consists of 6 towers of 24 and 41 stories high, plus another 11 blocks lower apartments of between 6 and 8 floors, giving a total of 1,129 residential units.
Artistic composition of ever changing orientation of the building, along with the different types of buildings creates a spacious and bright set of low and high structures. These ever-changing shapes create an experience where each level feels unique as it is not in alignment with the ground either above or below.
No two residences within the set, each piece is unique resulting in a fundamental change in life in a skyscraper where individuality and difference are not sacrificed.
The six towers are topped with lush gardens and sloping roofs linked by sky bridges, providing open space and unobstructed 360 degree views, forming a kind of open green space that is rarely found in high rise buildings.
Materials
The double curvatures of high-rise towers are unique in the world, because they are coated with a fully unified and insulated curtain wall.
The low-rise buildings along the coast are coated anodized aluminum that creates a luminous surface and provides additional insulation.
Aesthetically the project undoubtedly bears the signature of Libeskind, using materials such as steel, titanium and a generous use of glass.
