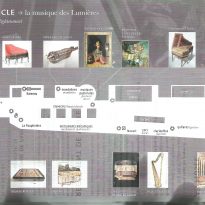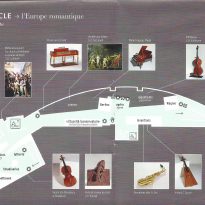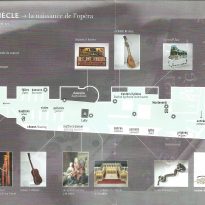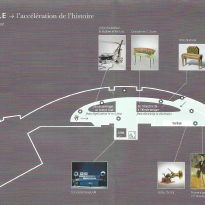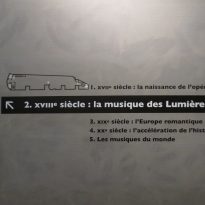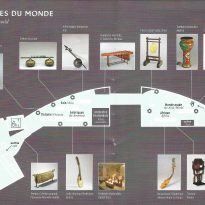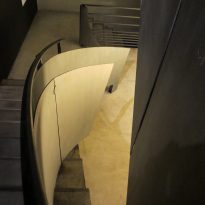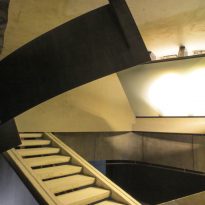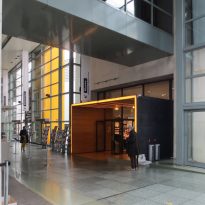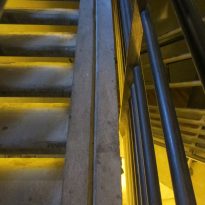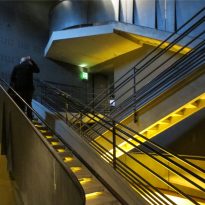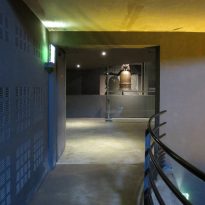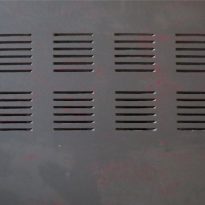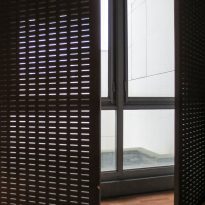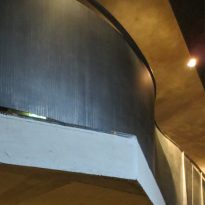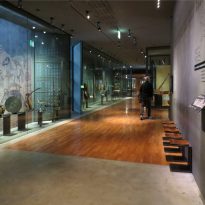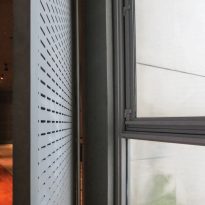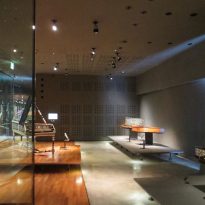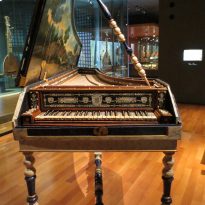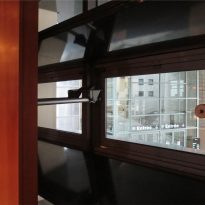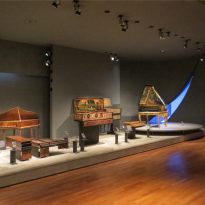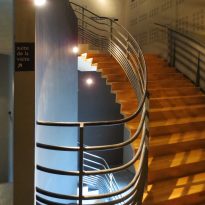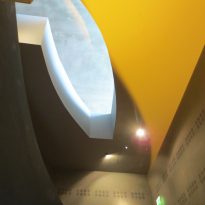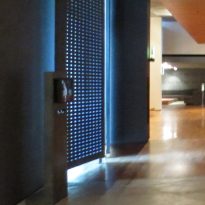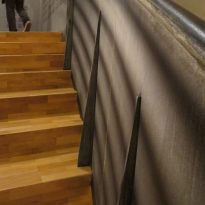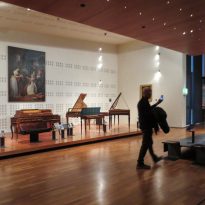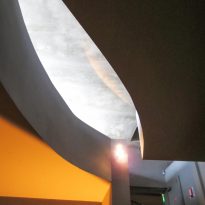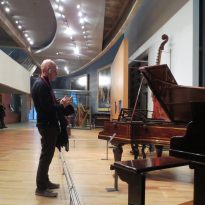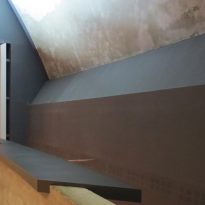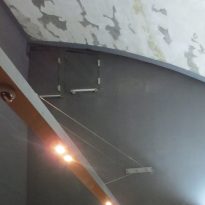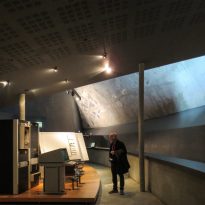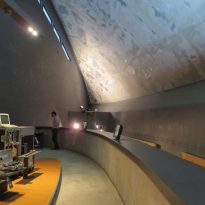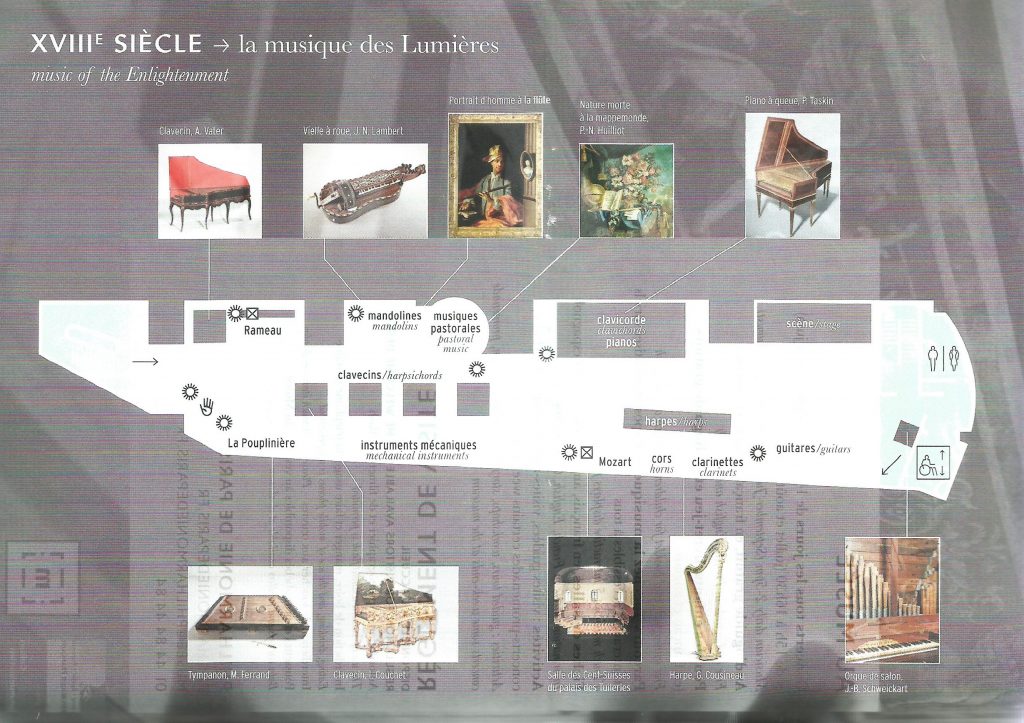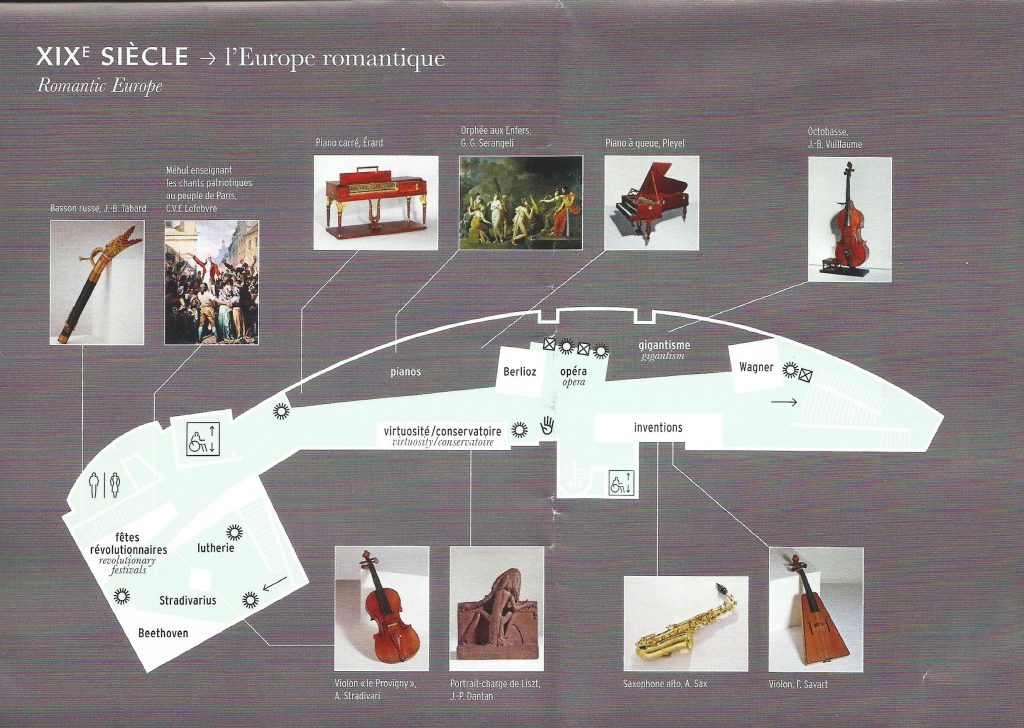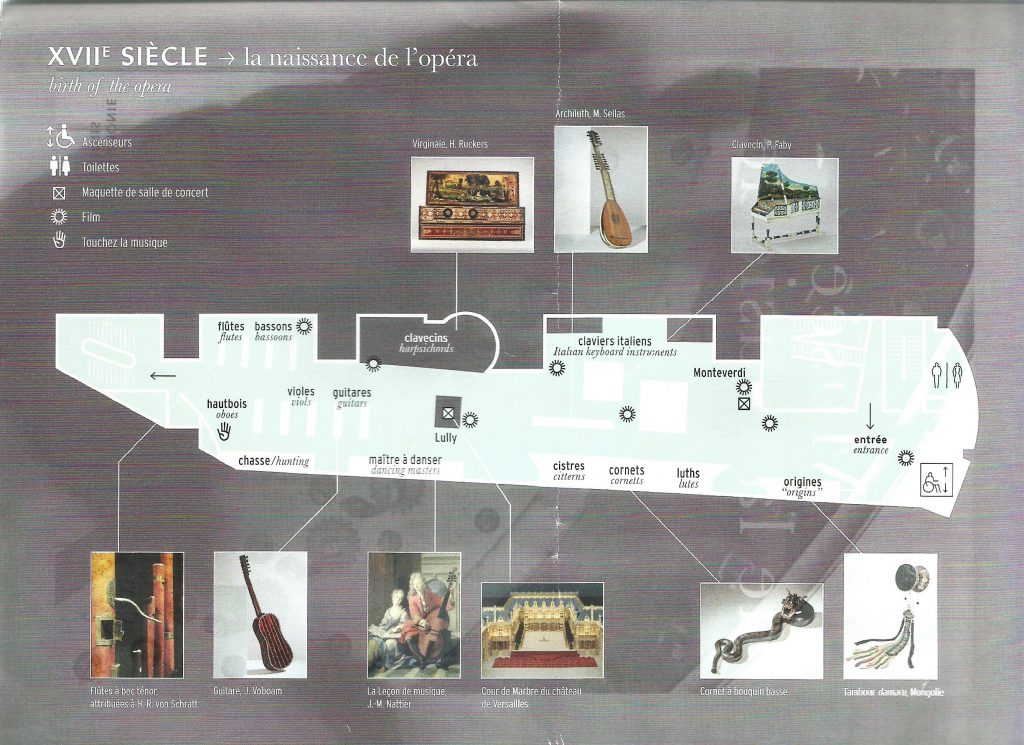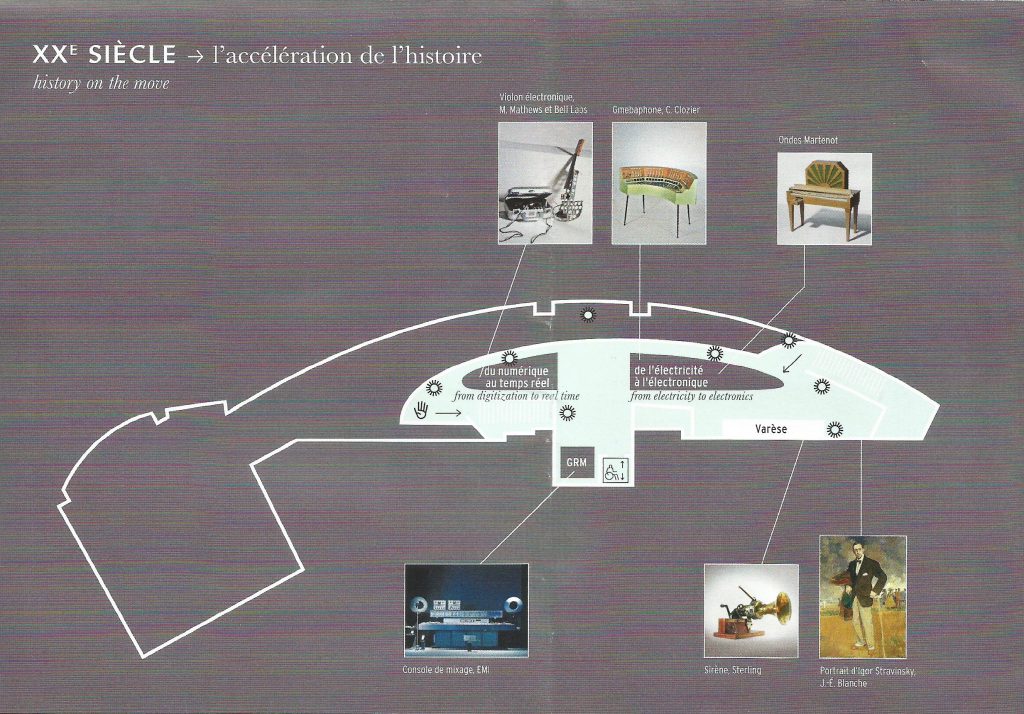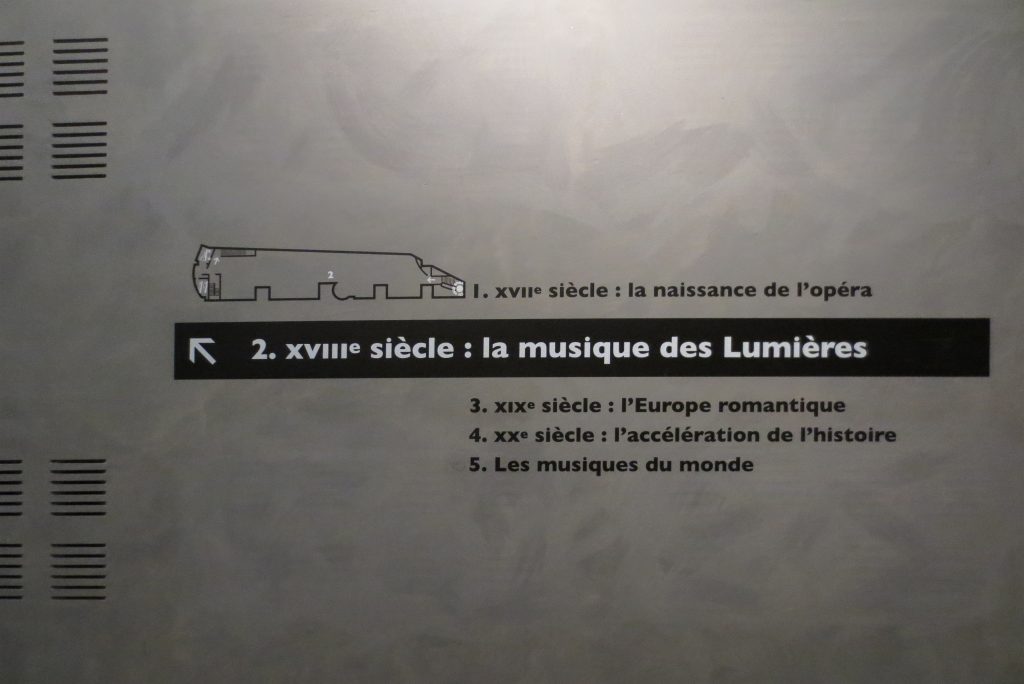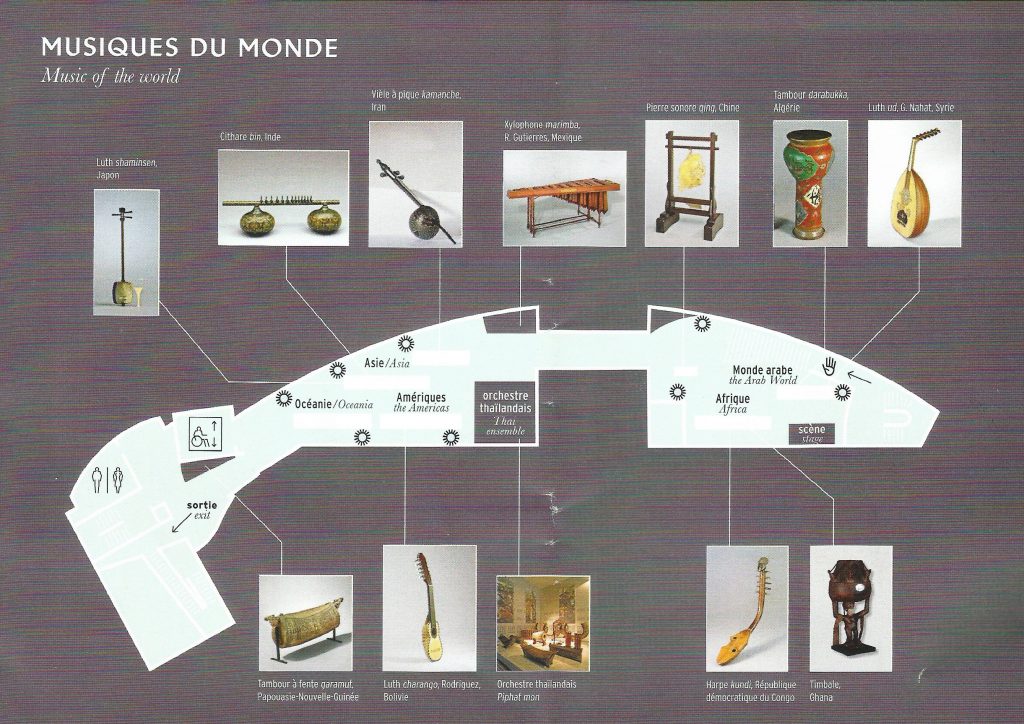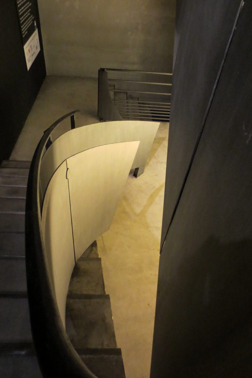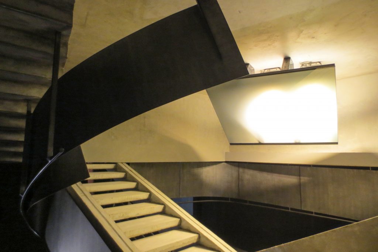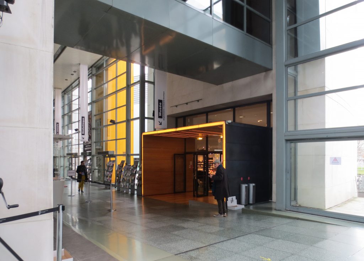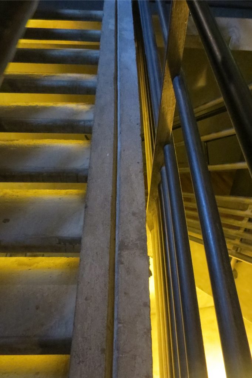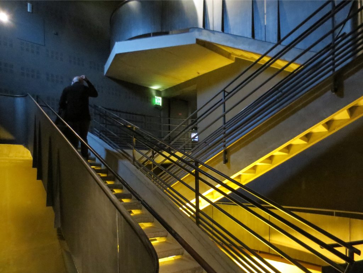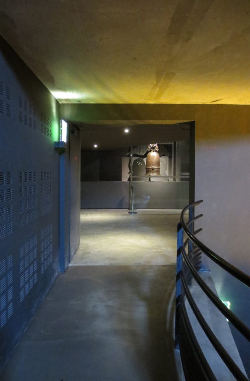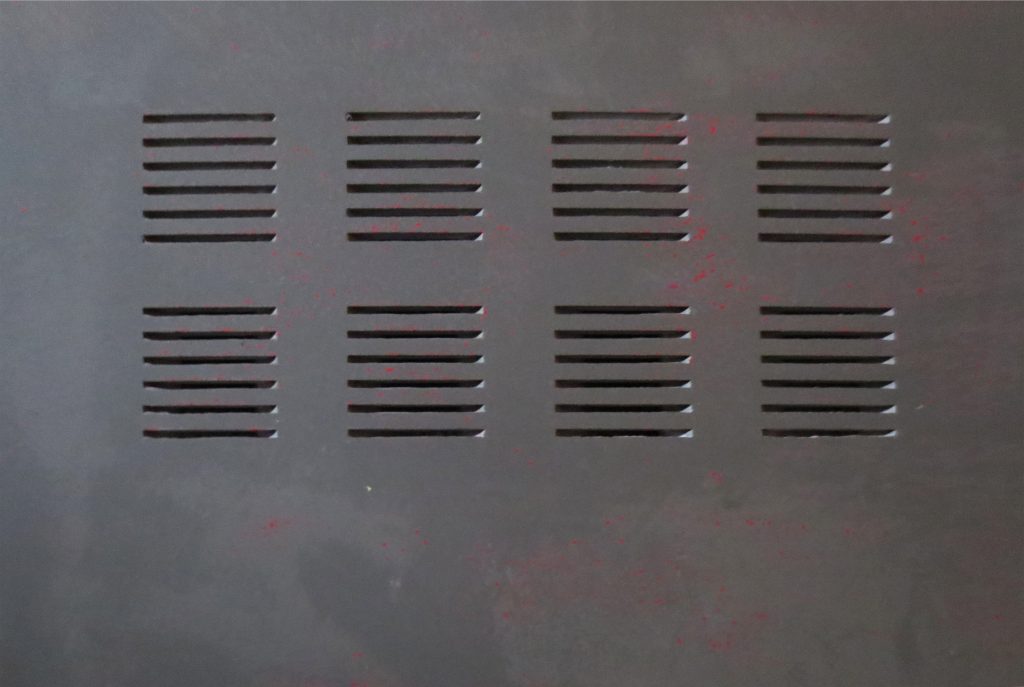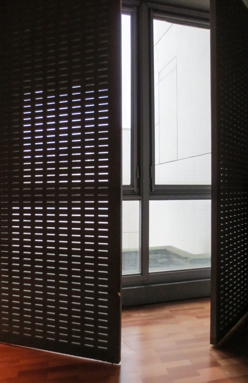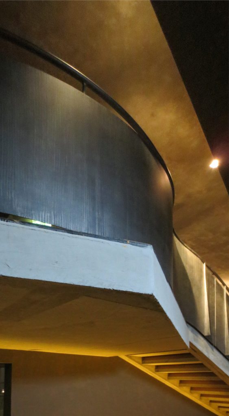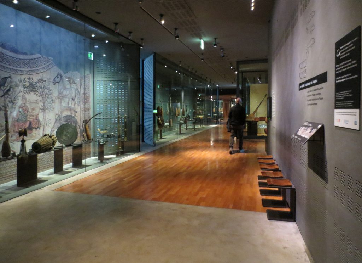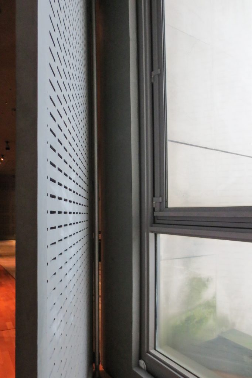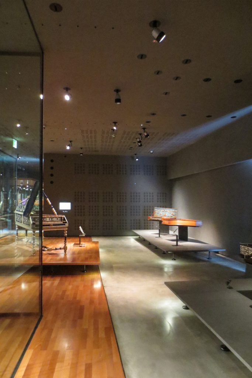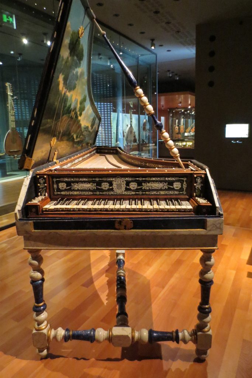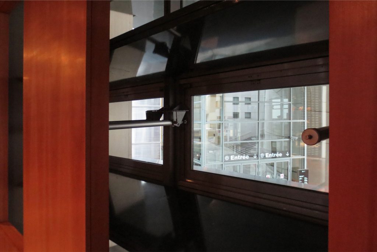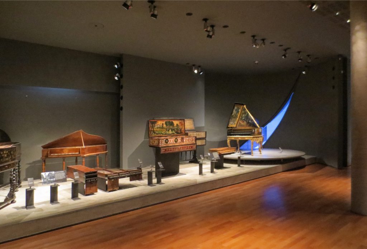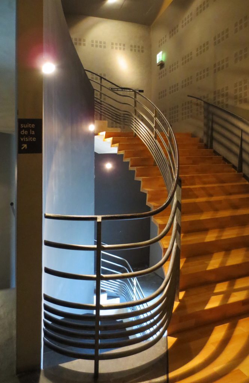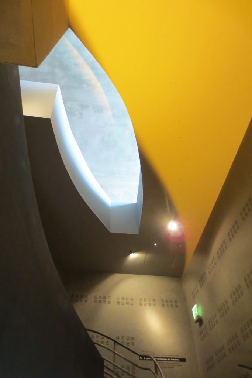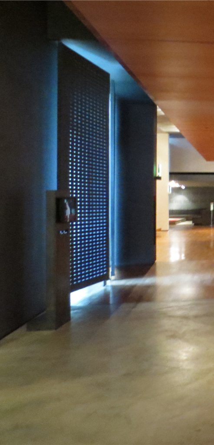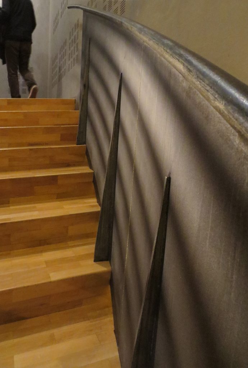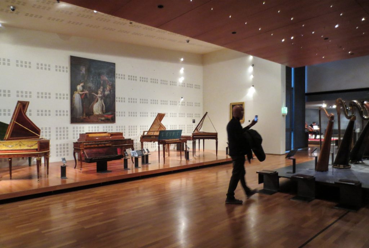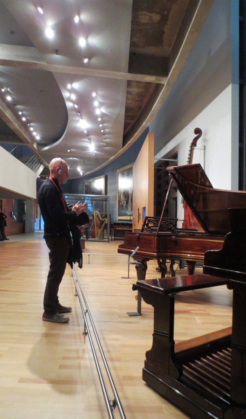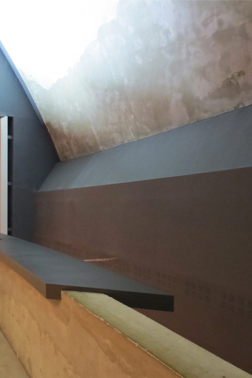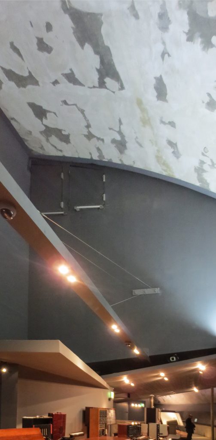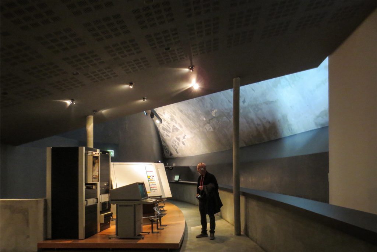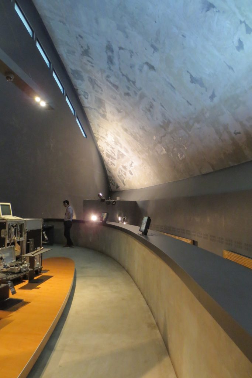Music Museum of Paris

Introduction
Opened in 1997, the Museum of Music of Paris exposed more than 7,000 instruments and music – related objects from the seventeenth century to the present. Its 5 floors offer a journey through the history of music spanning all continents and where composers, musicians, instrument makers, inventors, sponsors and auditors, all share the same passion: the art of sound.
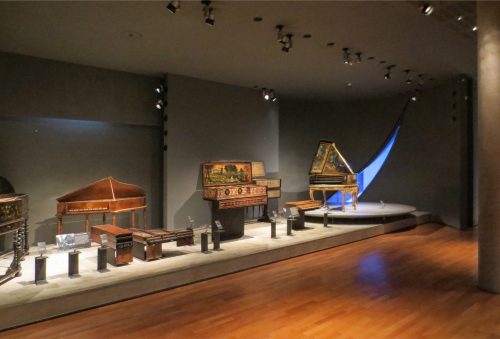
The collections are explained to visitors with musical excerpts and videos available via audio guides. There are daily live musicians to deepen visitor experiences with musical performances and educational dialogues. Introducing new highlights are set in the history of Western music, from Monteverdi’s Orfeo (Mantua, 1607) to the Exhibition of Mauricio Kagel created in 1978, following the linear liquid path walls built by Christian de Portzamparc.
Without ever denying its volume, Franck Hammoutène integrates the exhibition spaces in a succession of crossfades that create an intimate atmosphere and dim, as required conservation instruments exposed where the gray of the weathered walls mixed with helmet raw concrete Portzamparc and where the light barely filters through the large wooden shutters ajar.
Location
Designed by architect Franck Hammoutène, the Museum of Music is an independent space and time included within the eastern wing of the Music City, Avenue Jean-Jaurès, 221, 19e.de Paris, France, a place intimate and suitable for dialogue between musical craftsmanship and musical practice.
The Music City is within the Parc de la Villette, in the east wing, in the monumental urban renewal project proposed by the mayor of Paris and developed by architect Bernard Tschumi in 1982, northeast of the French capital, edge of the Seine-Saint-Denis.
Concept
The museum was designed to house and display the heritage slowly achieved since the creation in 1795 of the Conservatory of Music in Paris and his “cabinet of instruments”.
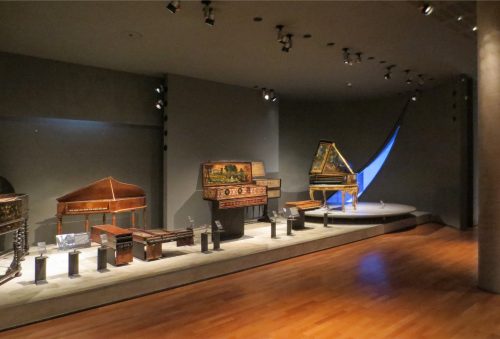
After a competition launched in 1990, the French architect Franck Hammoutène was elected to arrange the layout of the area of historical music in the heart of the building of Christian Portzamparc that houses it.
In order to protect exposures in daylight without losing the interaction between interior and exterior, the architect has chosen to play with the echo effect from inside the museum and the building that houses it. Thus the surrounding architecture is shown through a series of breaks.
“… The museum is a protected, hidden space, where are the tools and colors that speak. Where a protective architecture assimilation by the public is more aware subconscious…” (Franck Hammoutène)
Spaces
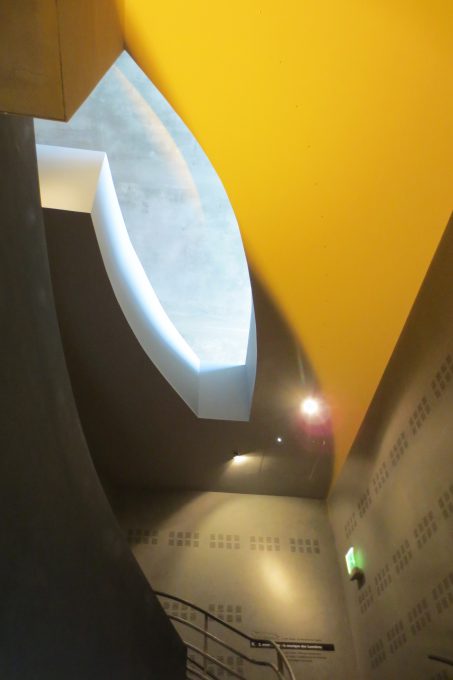
The Museum distributed 2,800 m2 over 5 floors that make 8 levels from the stairs to the upper mezzanine under the shell.
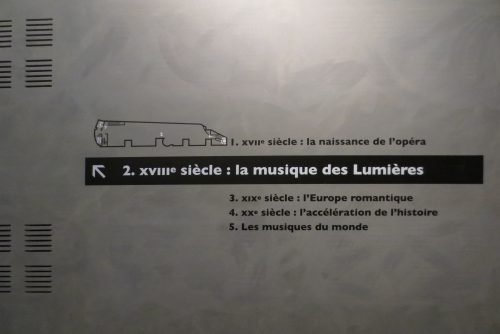
In the first, the access floor, instruments seventeenth century are exposed, in the second of the eighteenth century ” music enlightenment “or the enlightenment. In the three plant exposed instruments they correspond to the Romantic nineteenth-century Europe. On the fourth floor the progress of the twentieth century from electric instruments to electronic and finally the fifth floor shows a collection of instruments from around the world and it is the output.
All plants have toilets and wheelchair access. The circulation between plants can also be done through ramps and stairs that create some unevenness.
Architect temperament is expressed most strongly in the access stairs, including the surprising windings within the four walls of concrete.
Materials
Surrounded by thick protective walls floors are polished concrete or light woods. The windows disappear from the display cases wood or rising up to the ceiling leaving multiplying technical equipment spaces.
The sidewalls of anti-reflective glass become very close, almost invisible objects, with its fixation system that gives them the appearance of floating in space.
All technical elements are distributed through the suspended ceiling, after large sliding glass panels with steel frames, for easy maintenance.
The gripper system of the different instruments on display was resolved with an extrapolation of the techniques used in the canopies: fixed pills in the glass walls supporting a steel shaft with thread can be shortened and tilt in different directions and positions adapted easily to the different configurations of objects and instruments exposed. With this Mecano discreet, the instruments seem to float in space without the visitor any details of inlaid wood, the type of varnish or the ivory keys, silver or bronze lost.
The furniture used as exhibitors are steel and polished wood.
