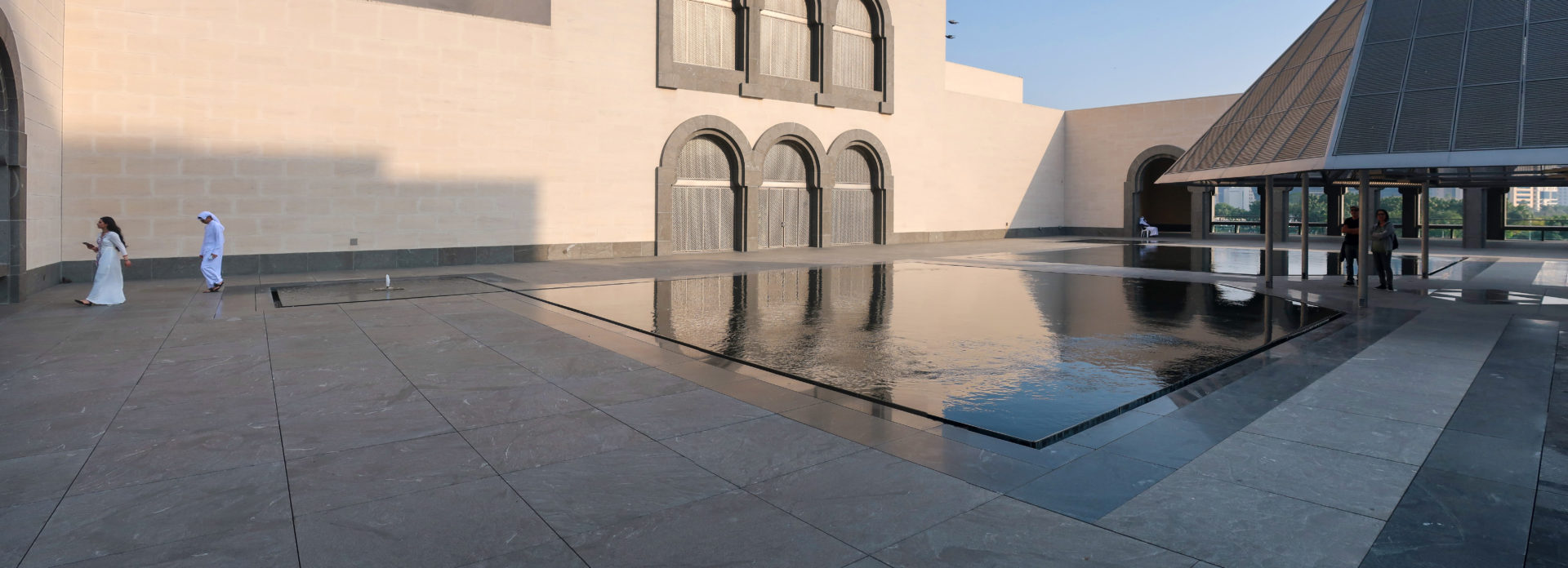
This image is available in several sizes: 205x205 pixels, 500x181 pixels, 1024x371 pixels, 1920x696 pixels, or 8000x2899 pixels.
About this building
The Museum of Islamic Art, designed by Ieoh Ming Pei, Jean-Michel Wilmotte, is located at Doha, Qatar. It was built in 2003 - 2008.
It has a height of 63m, with a total count of 6 floors, 5 above ground, and 1 basements.
It is built on a 259.000m2 lot with a total built-up area of 45.000 m².
Other people involved in the desing and construction process of the The Museum of Islamic Art were:
- Jaros Baum & Bolles, NY as Technical Architect
- Qatar Engineer & Associates as Associate Architect
- Sda Protec as Engineer
- Leslie E. Robertson Associates as Structural Engineer
- Xu Acoustique París as Acoustic Engineer
- Fisher Marantz Stone NY, Isometrix Lighting and Design as Electrical Engineer
- Turner Projacs as Construction Company
- National Council for Culture, Arts and Heritage, Qatar Petroleum as Developer
If you want to learn more about the The Museum of Islamic Art, don't hesitate to check the full article! Were you'll find a lot more information about it, including historical context, concept development, type of structure and materials used, and more.
File History
| Upload Date and Time | Thumbnail | Uploaded by | Comments |
|---|---|---|---|
| 2019-02-02 at 15:06:25 |

|
Maria de la Paz |
About this photo
This photo was taken by WikiArquitectura - Architecture of the World on 2018:12:21 13:31:05. The image has been post-processed using Adobe Photoshop CC 2019 (Windows), so it's possible that the shapes and/or colors have been modified, although these changes are usually minor and meant to improve the quality of the photo.