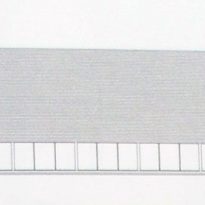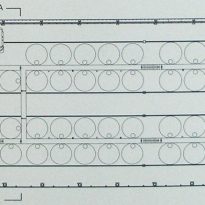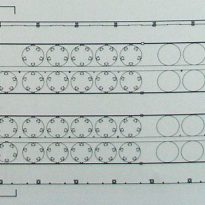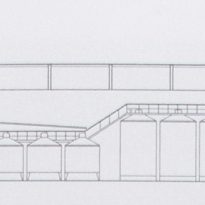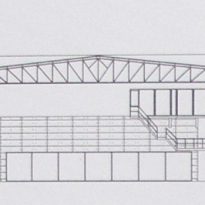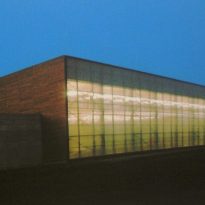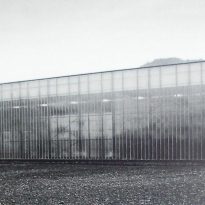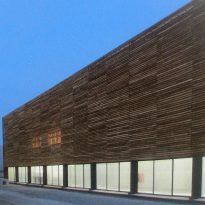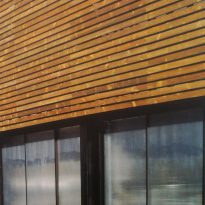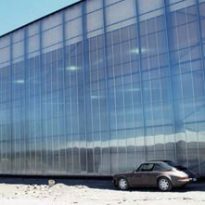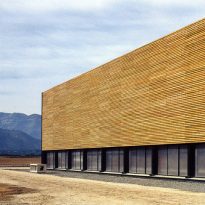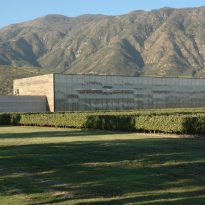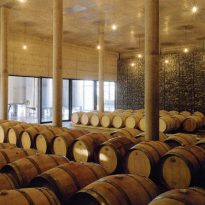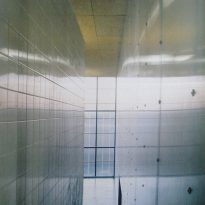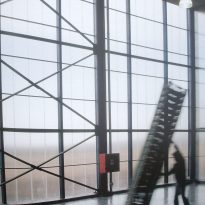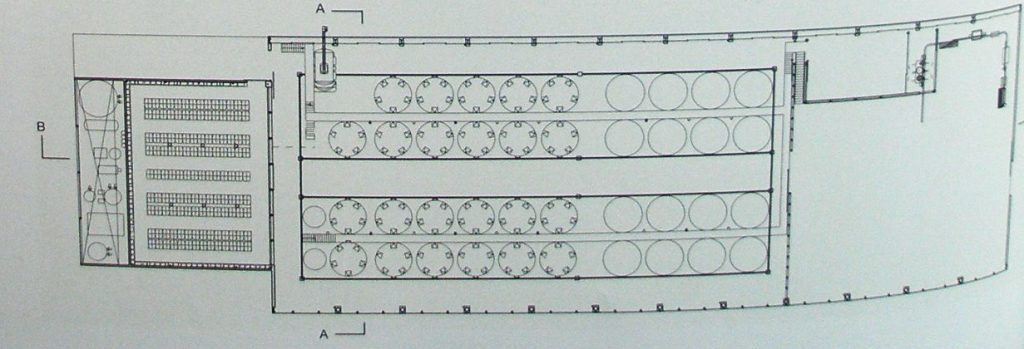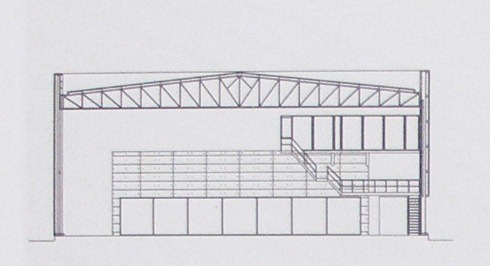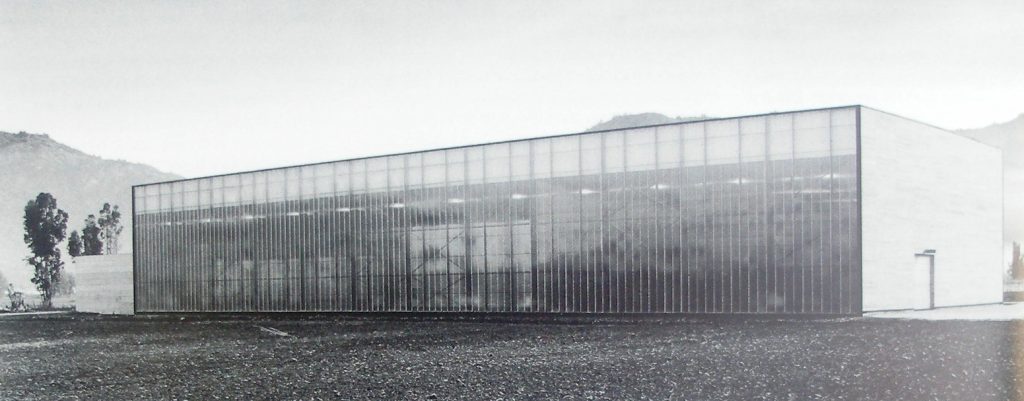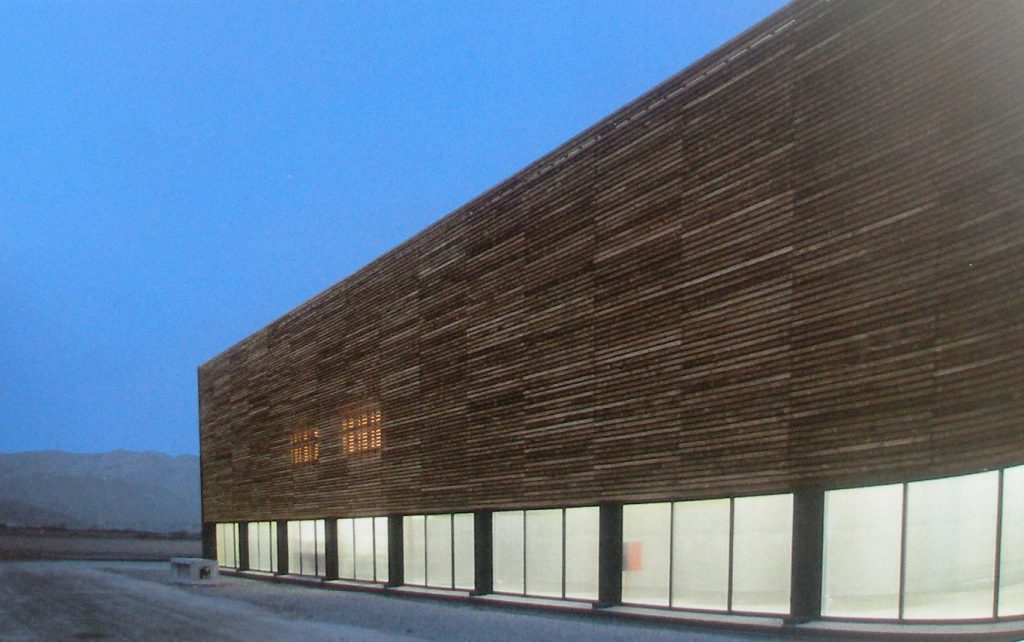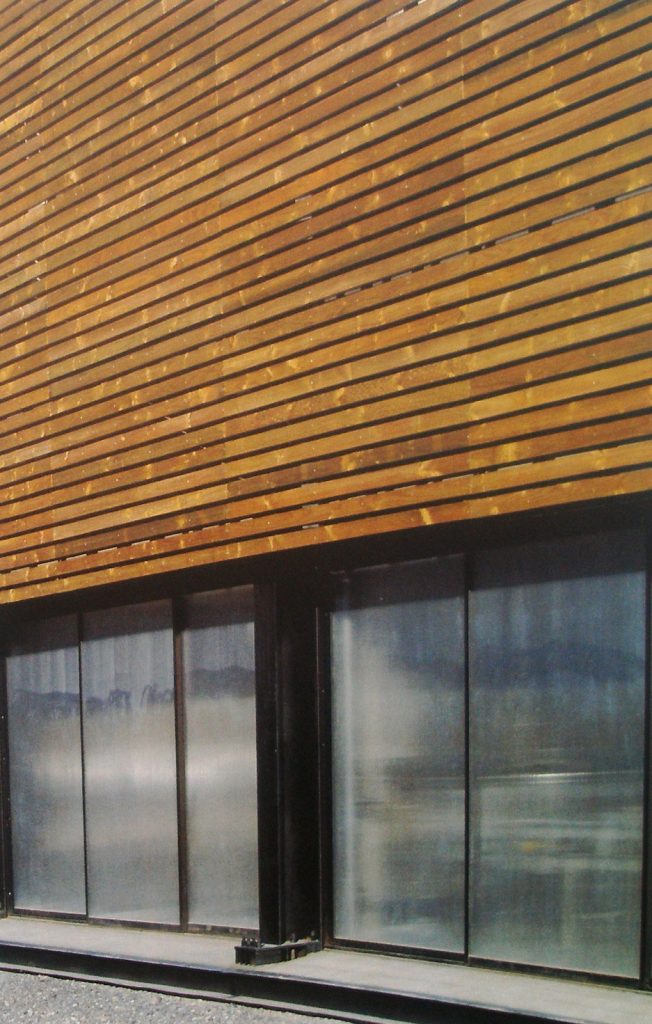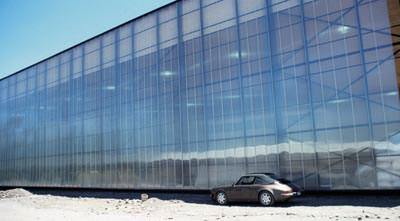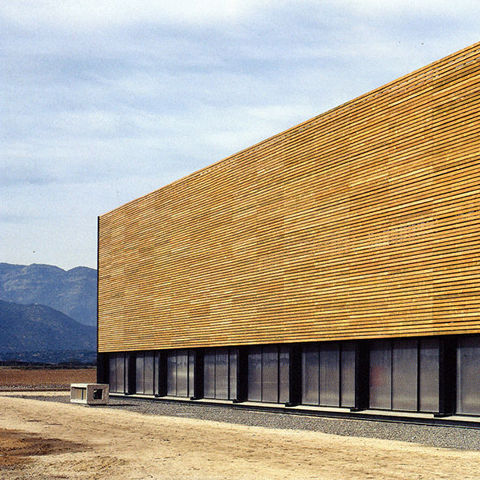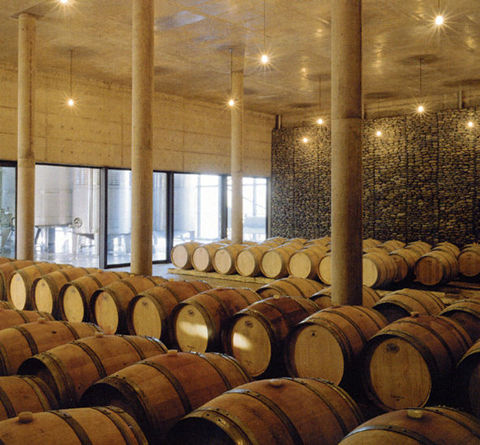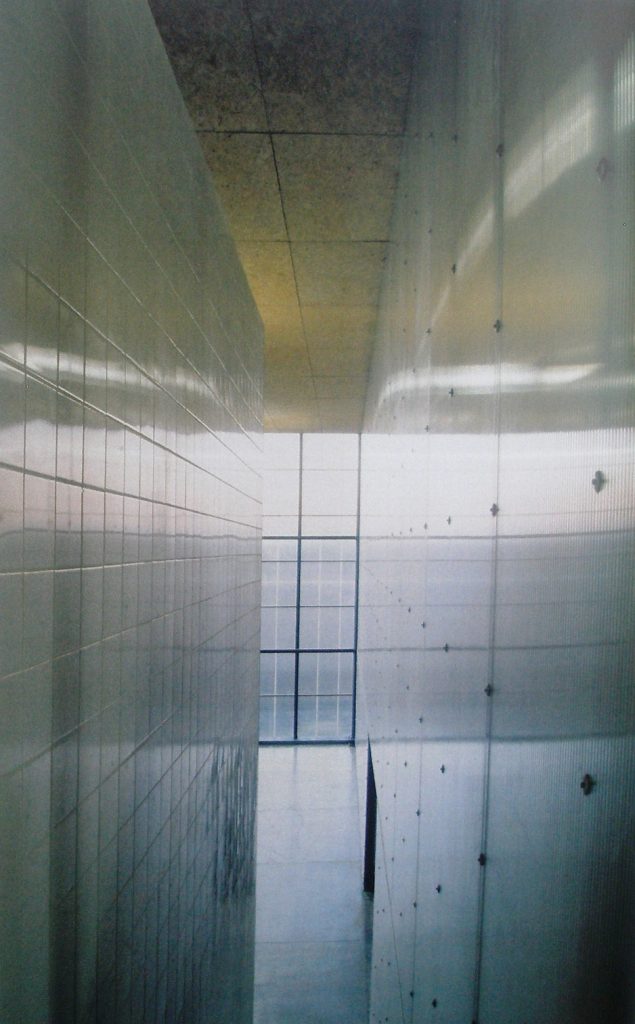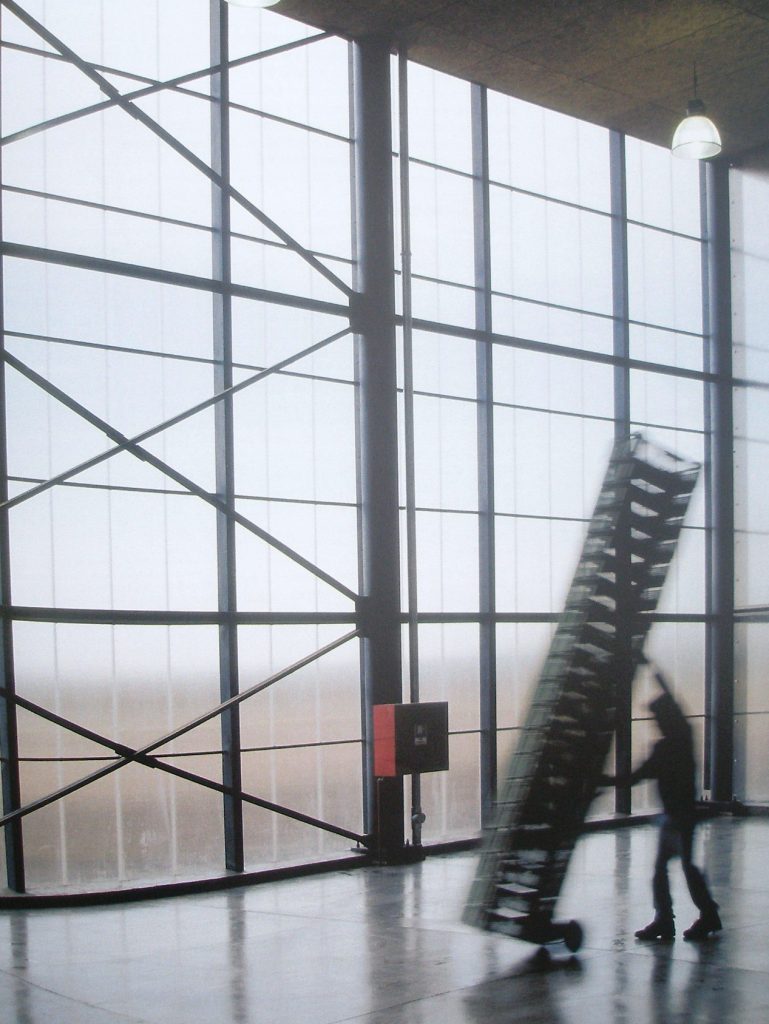Las Niñas Winery

Introduction
Bodega Girls is a company dedicated to the production and bottling of wine export, the client is a company originally from the town of Perpignan in France, from here you think will produce the wine exported to the United States.
The program included a series of small laboratories, administrative offices, warehouse storage, a tank and a wooden barrels. In the customer’s premises are clearly explicit certain conditions: the project has to resolve technical aspects of wine production in an area of low cost and simple structure, not to mention the clarity of a net area where details are be noted by unnoticed.
Location
The building is situated 280 km south of Santiago de Chile, Colchagua Valley, this is a place of vast landscapes and wide vision with a mountainous backdrop, the whole valley is completely rural and only found large tracts of fields used production of the vine.
Concept
The architect worked conceptually as if the building project was a series of boxes of different material and format interact and respond to programs according to customer requirements.
Outwardly it was thought the project so that the appearance blends with the surrounding landscape during the day, and as the hours go stand in the evening until you reach where darkness once the building embraces the landscape is present when illuminated artificially from within.
Spaces
The spaces are framed by large volumes, the main (75 m long by 27 m wide and 12 m in height) containing the tank house and the cellar, this volume has another smaller townhouse (20 m long by 20 m wide by 5 feet high) that contains the wooden barrels where wine is parked for aging, this volume on the west side attached to the larger volume is blind to the outside and opens up inside the tank house.
The winery also hosts another volume containing laboratories, bottling area, offices and the health sector.
Structure
The structure is simple and inexpensive, this due to budgetary requirements, it is embedded pillars of different section depending on the load receiving on two fronts, this type of decision also responds better to the coating, a top metal truss coated on the ceiling.
Materials
The larger volume is made of wood and polycarbonate, coated internally in plywood plates in his heaven and north face, it accentuates the contrast this with the stainless steel facilities, the blind child has two facades to the east and west with a sliding window on the north side, a large wall polycarbonate on the south facade incorporates natural sunlight to illuminate indirectly naturally inside during the day.
The barrel room is made of reinforced concrete and was covered with a glaucous to give more volume, this is not just a matter of design as it is endowed with this most eloquent atmosphere of the place of aging, but to have greater mass the wall has a higher thermal efficiency.
The laboratories are fully coated tiles.
Thermal Resolution
Importantly, in this particular project a point which was a very important point in the customer’s premises, the heat factor: this technique works in mixed form, the barrel room has air conditioning, while the tank room and wine cellar naturally ventilated by convection, this is done less running the continuous window on the north facade and removing the air at the top of the south facade.
On the outside the northern facade has a double skin to produce an updraft between the two surfaces.
