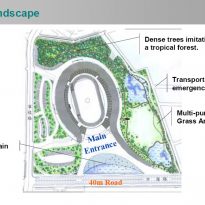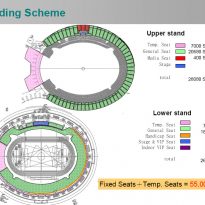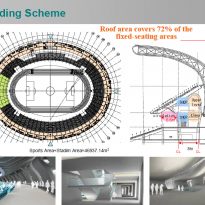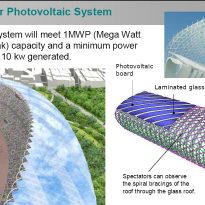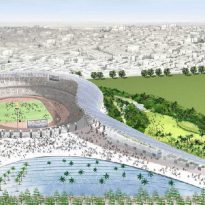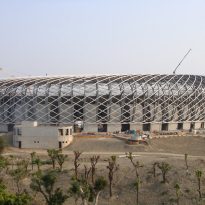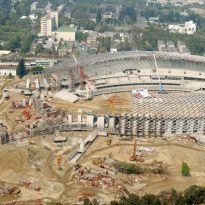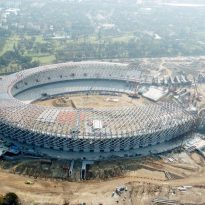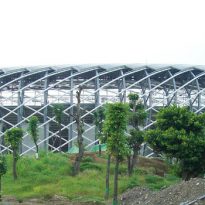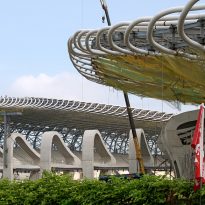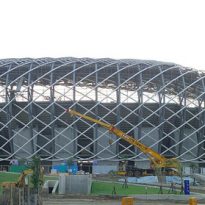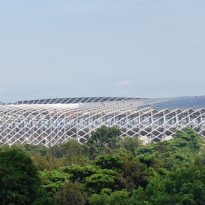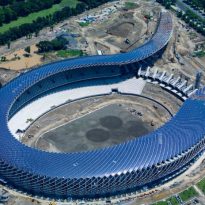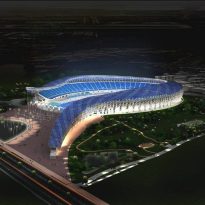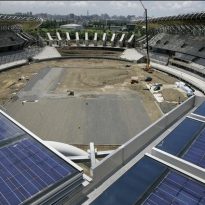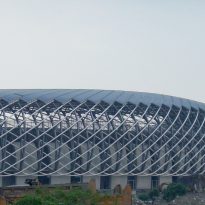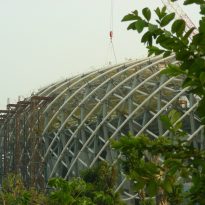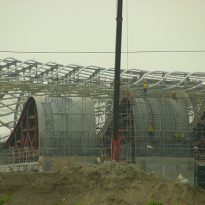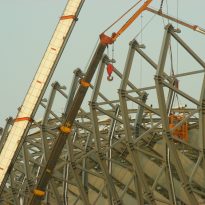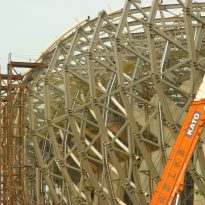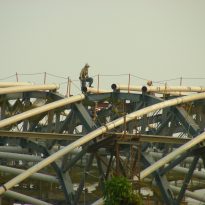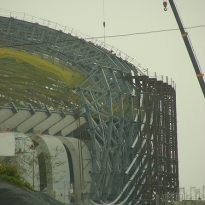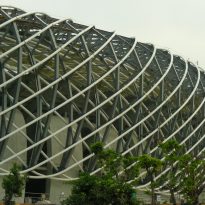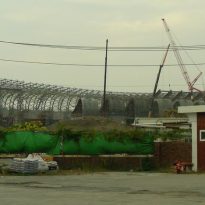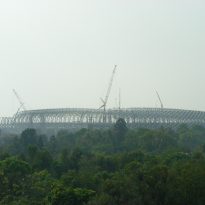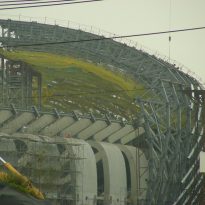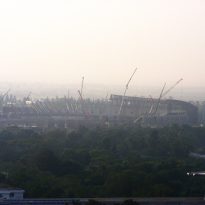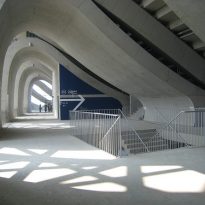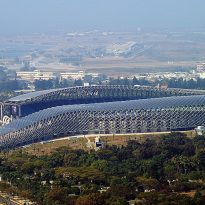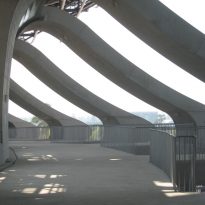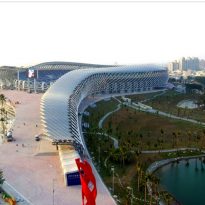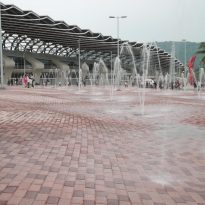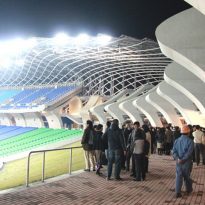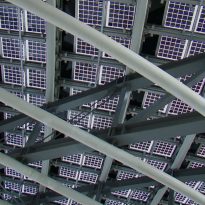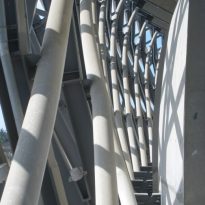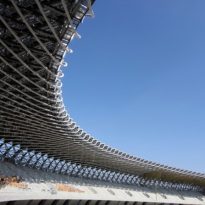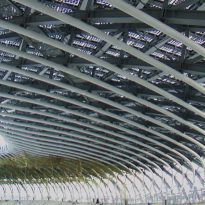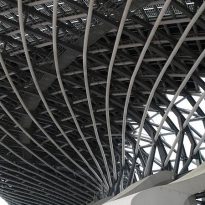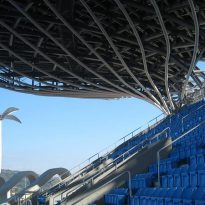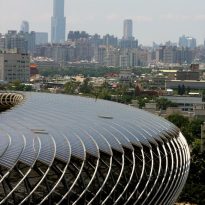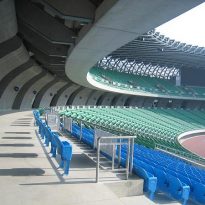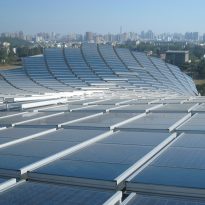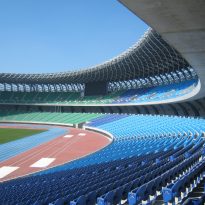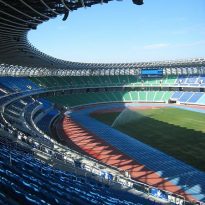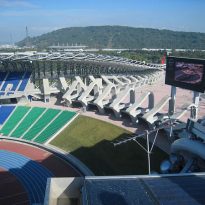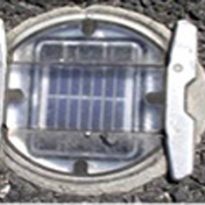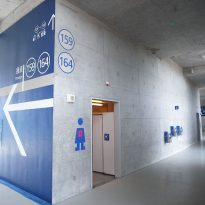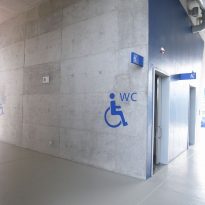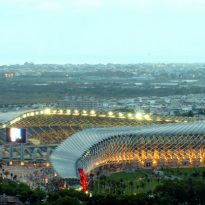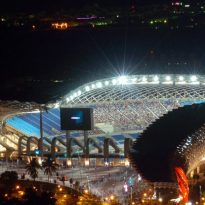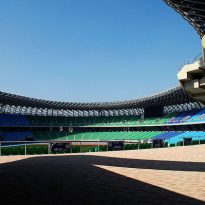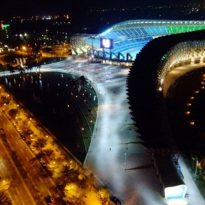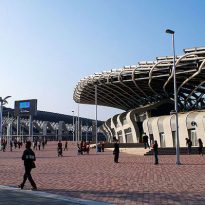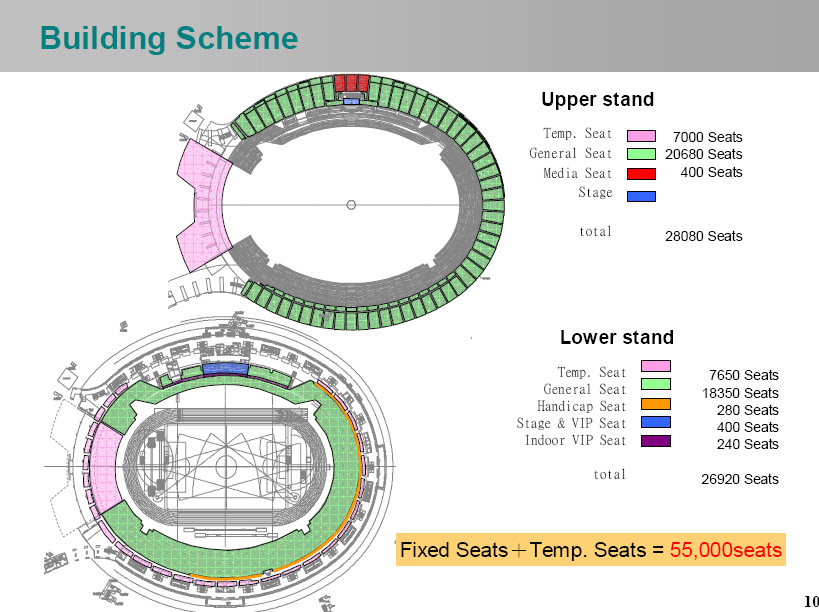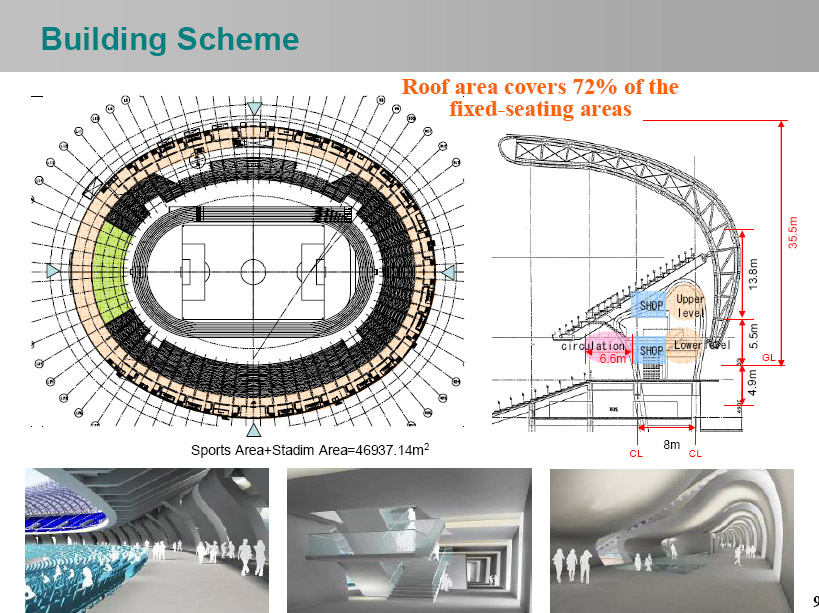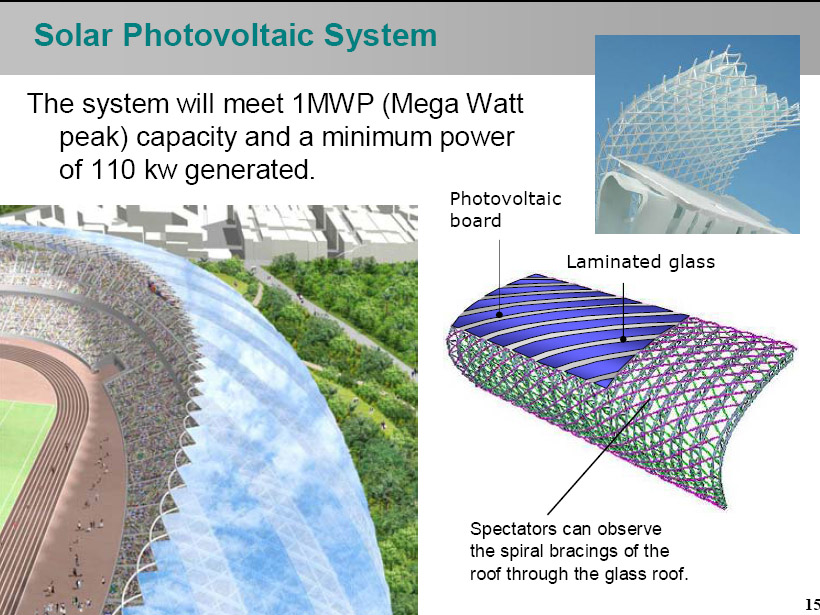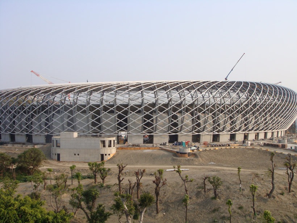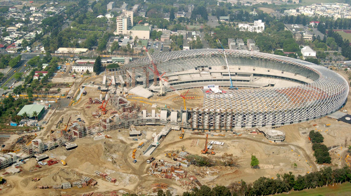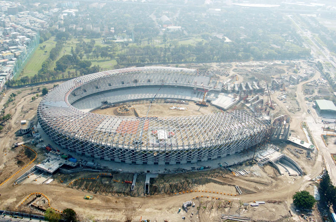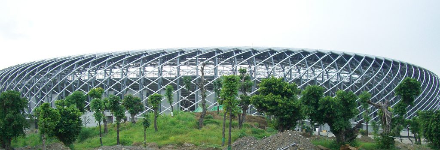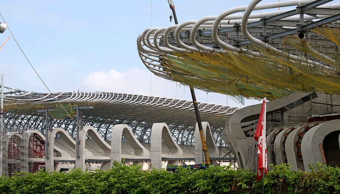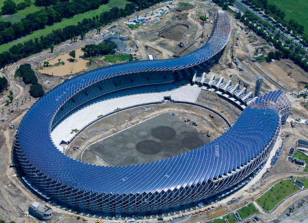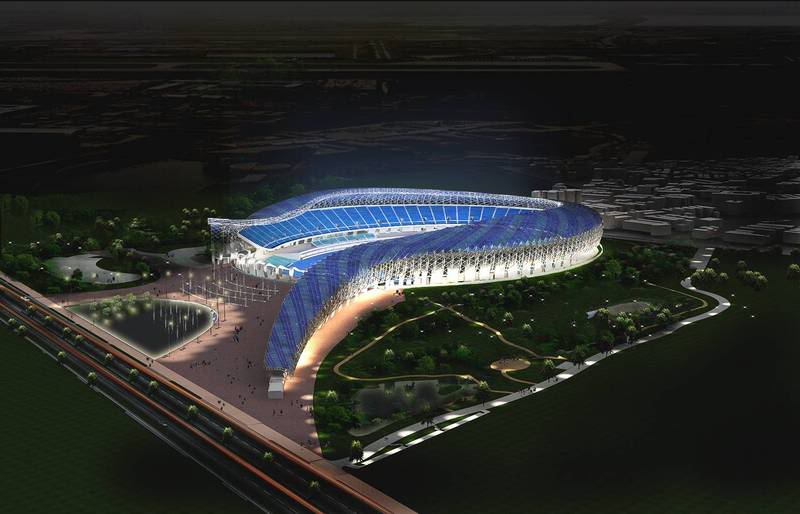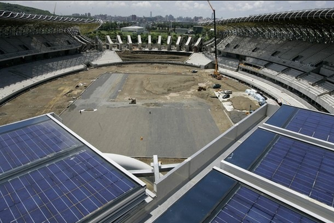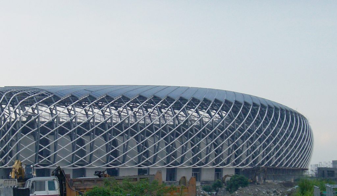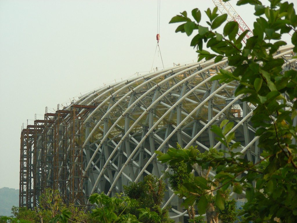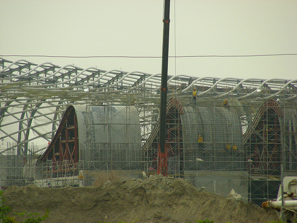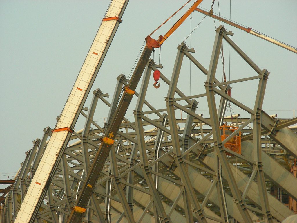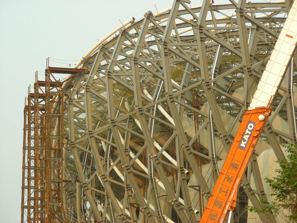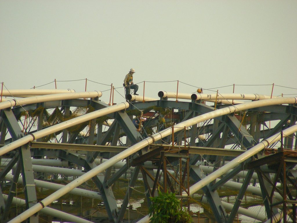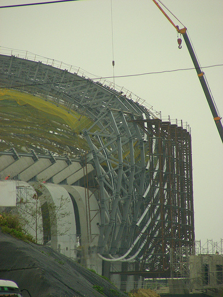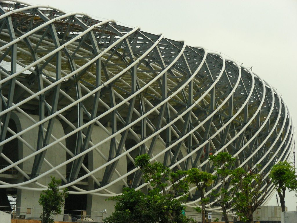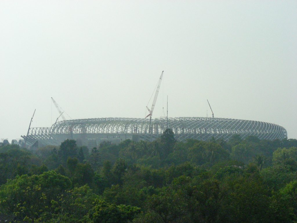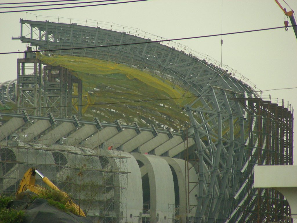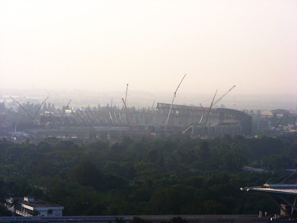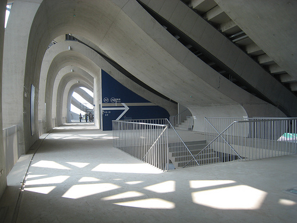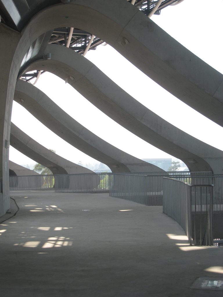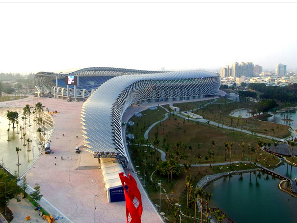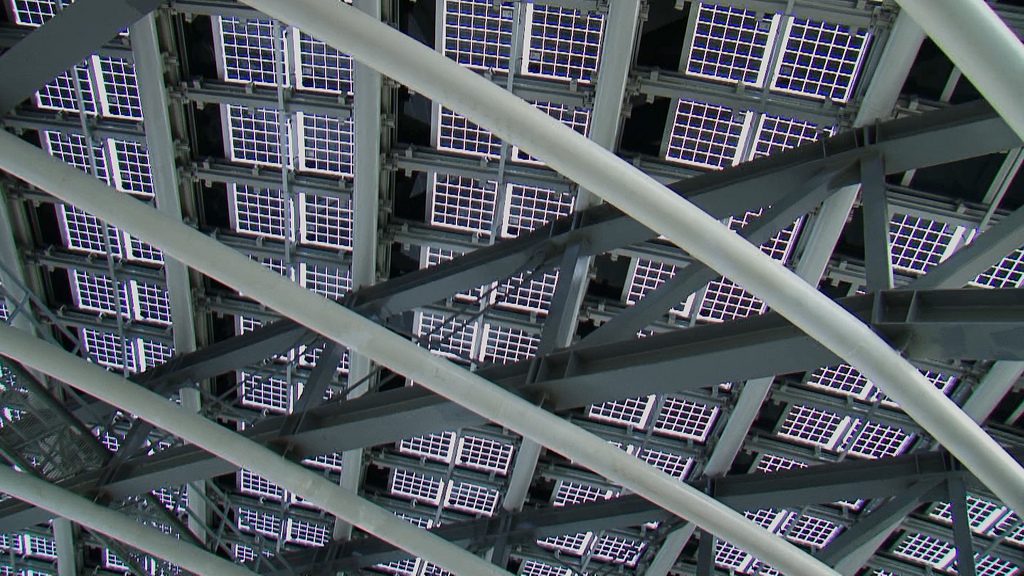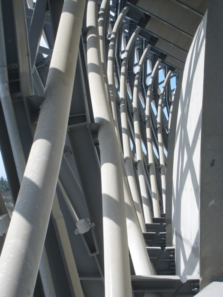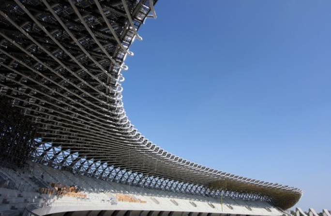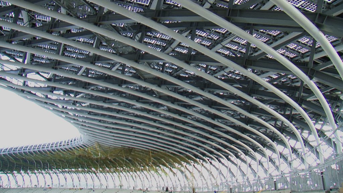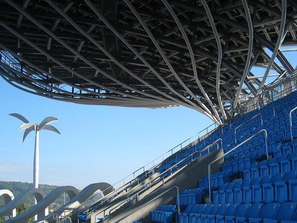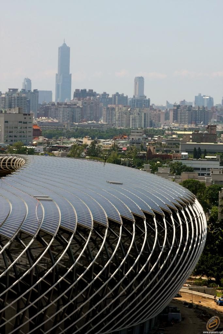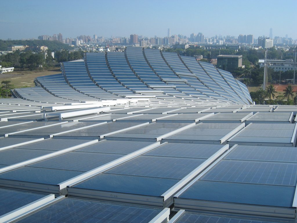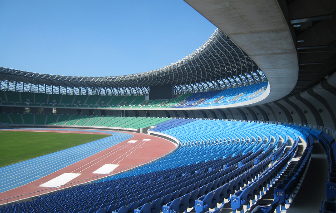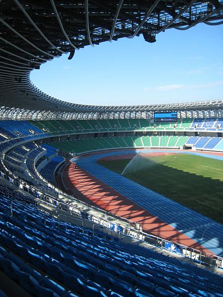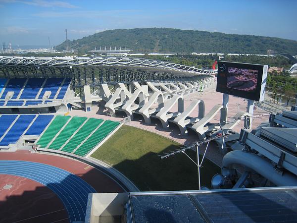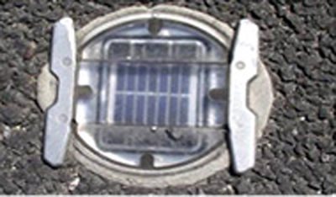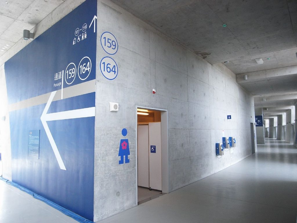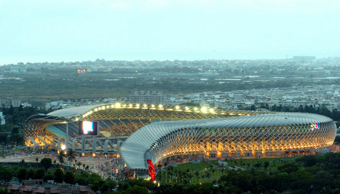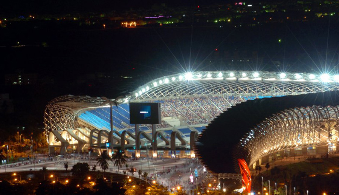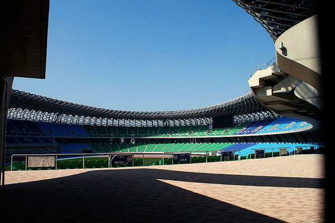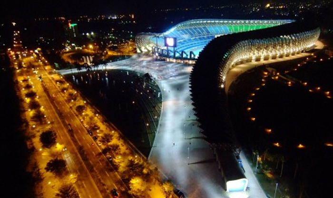Kaohsiung Stadium

Introduction
With its open design the Kaohsiung Stadium, also known as World Game Main Stadium, not only mark an advance in construction techniques but differs from the classic stadiums traditionally closed.
Opened in July 2009 for the World Games held in Taiwan, at a cost of $ 150 million, an area of 25,553 meters square and designed by Toyo Ito, taking into account the requirements to qualify as “green building”
Location
The stadium takes its name from Kaohsiung, the port city where he was raised in southern Taiwan, 400 kilometers south of Taipei, the capital city.
It is located at the intersection of Jhonghai Road and Road Jyunsiao Zuoying district and visitors can arrive and get off at MRT taking StadiumWorld Station.
Concept
It is an open circle with a question mark that is often compared with the symbol of the dragon, wagging his tail, animal very present in Asian culture.
The solar panels give the roof a scaly appearance similar to metallic snakeskin. Local residents have begun to give him nicknames such as “glass snake” or “dragon’s tail.”
Feng shui
It is no coincidence that water and wind play an important role in the design of the stadium roof. Feng shui literally means wind and water is a traditional Chinese system of aesthetics that dictates that design and placement of objects is the best to harness the positive flow of universal energy.
By following these dictates and aided by the Central Weather Bureau, it was determined what the summer wind direction and the computer simulation showed the designers of the stadium as the structure can maximize the effect of natural cooling by wind. Therefore, the sides and roof of the stadium are not closed in a circle but rather create a tunnel through which air passes that refreshes the viewer during the hot summer.
Description
Visitors arrive via a wide avenue that later becomes square and narrow, locating in that area restaurants and ticket sales.
Planning
The planning of the track is oriented north-south with a slight twist of 15 degrees from northwest to southeast within the C-shaped spiral that has the stadium. Such a design allows viewers to observe the area safe from the winds from the southwest at the time of summer or the cold of the northwest in winter. It has also been designed in this position, taking into account the orientation of sunlight and thus providing an environment more comfortable sports.
Solar Panels
With thousands of solar panels covering its semi spiral-shaped structure, which resembles a dragon or snake, is the first stage that runs completely with this energy while the largest photovoltaic system in Taiwan to date.
The builders had to create new materials during construction and fix the solar panels so that they serve to protect the spectators, for not only provide energy but are directly the roof of the stadium. These new roofing materials combined with the solar panels were studied by computer to determine the impact of earthquakes and typhoons could have on them. Computer models also helped to determine the correct orientation of the roof to protect spectators from the tropical sun of Kaohsiung.
Spaces
The complex occupies 19 acres (189,012 m²) with a constructed area of 25,553 m² which combined with the complete surface area 46,937.10 square meters. Next to the main stadium, the surrounding public space, highlighted by a park with tropical plants and palm trees, the integration of bicycle paths, the lush green vegetation of the pond and all the green area, provides visitors with a natural and green.
Main Stage
It has 3 floors of stairs and two basements. Its capacity is for 55,000 spectators, 28,080 seats and 26,920 upper-deck in the bottom. Both in one as in the other there is a temporary seating area, which can be removed or put under the requirements, 7,000 seats in the stands tall in 7650 below. The athletics track is 400 square meters.
Source
Opposite the entrance is a fountain built in a half moon, for the winds to pass through on their way to the stadium.
Recreation Area
This is in the back of the stage and consists of green areas and ponds with tropical plants and palms. On one side of this area has built a fast track to handle emergencies that may arise.
Structure
A concrete base is used to hold a complex structural framework consisting of pipes and steel beams spiral that sustain nearly 9,000 solar panels.
The upper platform is supported by a reinforced concrete structure in a ring on which the stands were erected.
In some areas at the entrance, utilities, newspaper offices or stair access the columns of the concrete structure are curved around the stadium with capricious forms that accompany the design.
Viewers can observe the spiral structure of steel tubes through the reinforced glass roof that covers parts of the same.
Materials
All raw materials used in the main stadium is 100% recyclable and Taiwanese manufacturing.
Two Jumbotron screens were placed on each side of the runway accompanied by a surround sound system that allows monitoring events from all tiers.
Solar panels roof
The stadium has 8844 solar panels along the 14,000 m2 of surface. This cover can supply up 1.14GWh of electricity annually, reducing the annual output 660 tons of carbon dioxide and connected to the energy matrix could feed up to 80% of the surrounding area when not in use. The stadium has an average of 3,300 lux of illumination.
A ceiling sensor chips keep track of all consumption and distribution of electricity and send information to a small power station inside the stadium.
Other sensors keep track of the solar farm to detect broken or damaged panels.
Rainwater Collection
The roof also collects rainwater for use inside the stadium. A system of pipes carrying water to underground storage tanks, where it is sterilized and then returned to be used for grass or source.
Video
