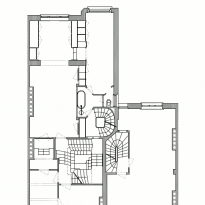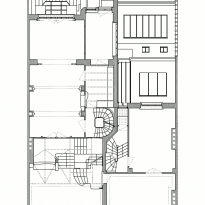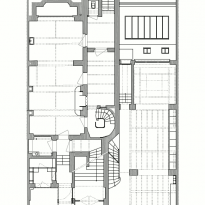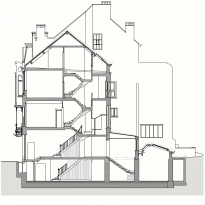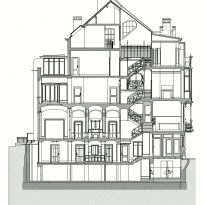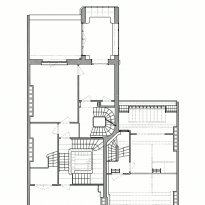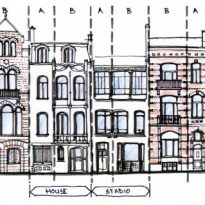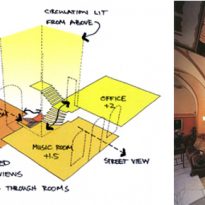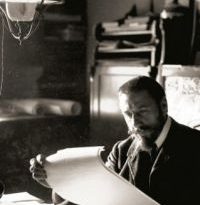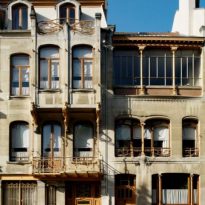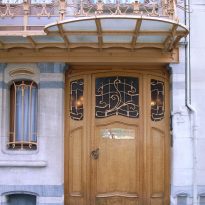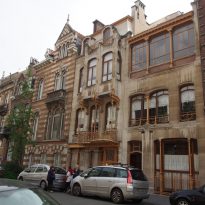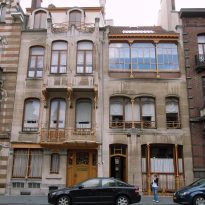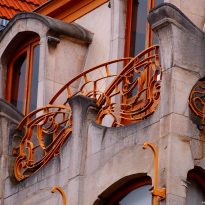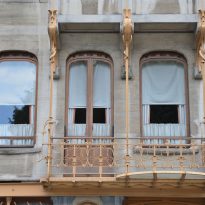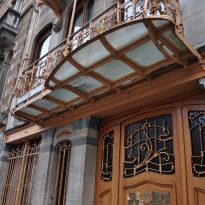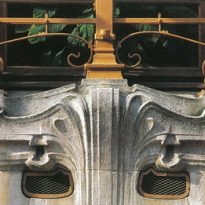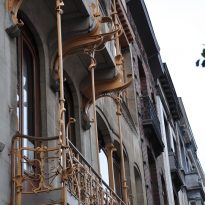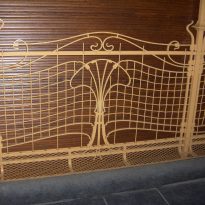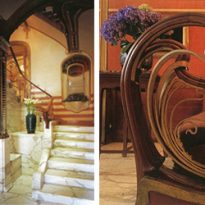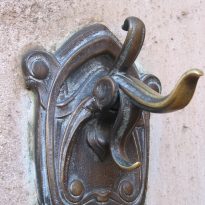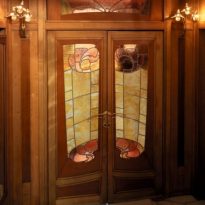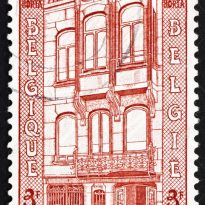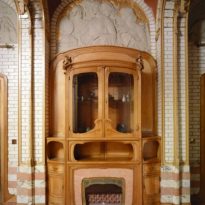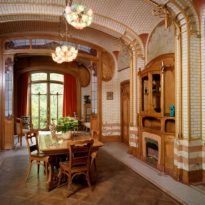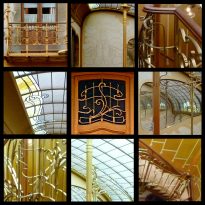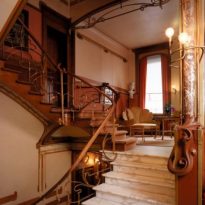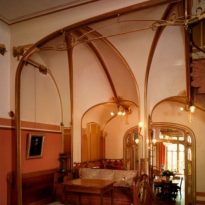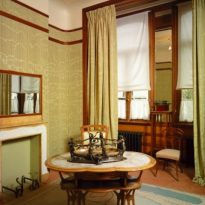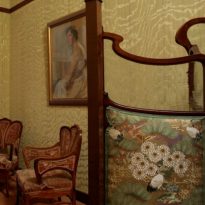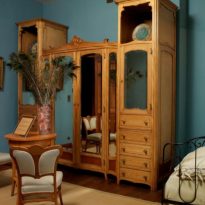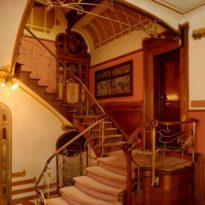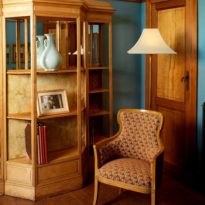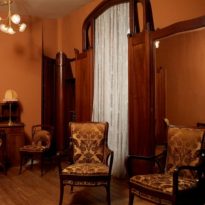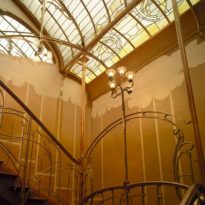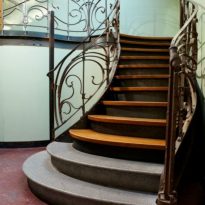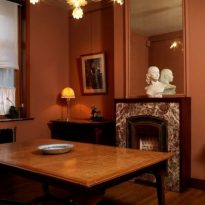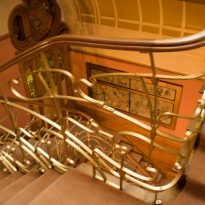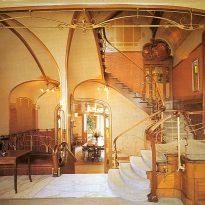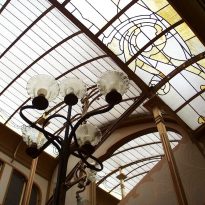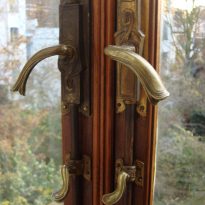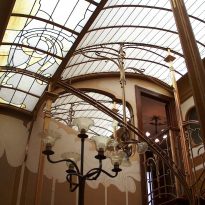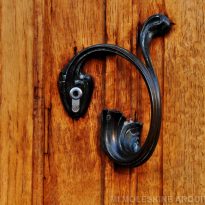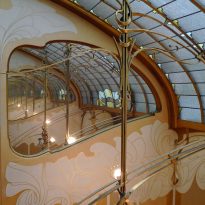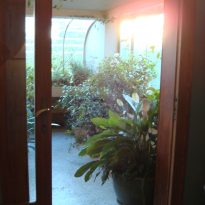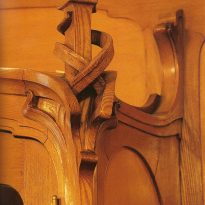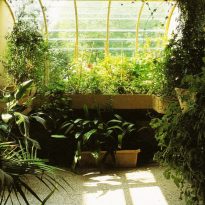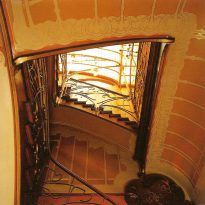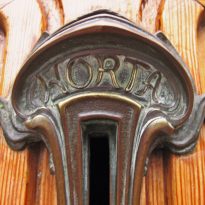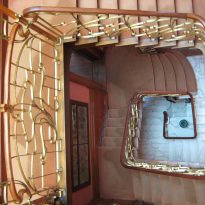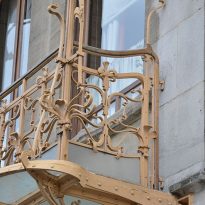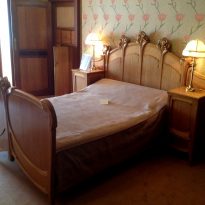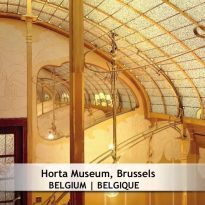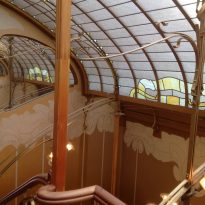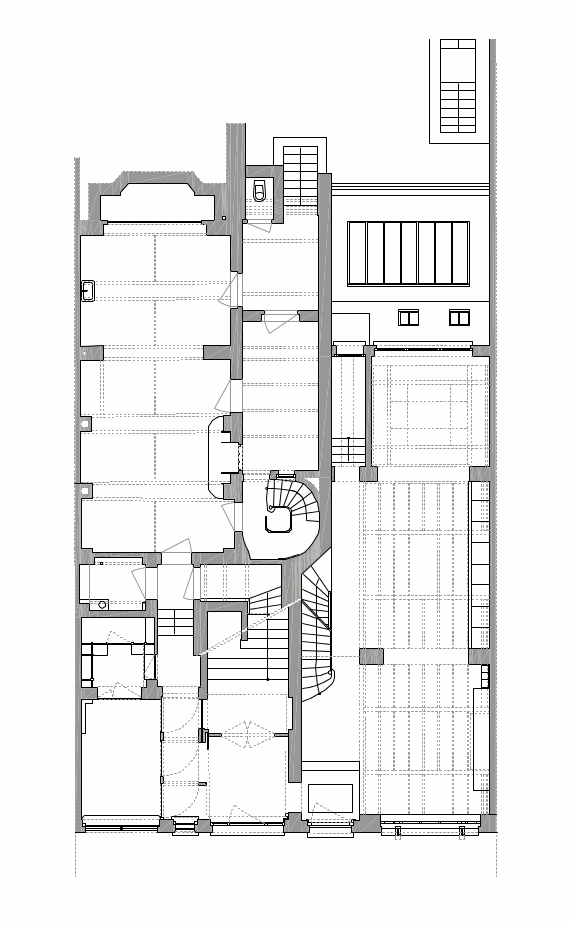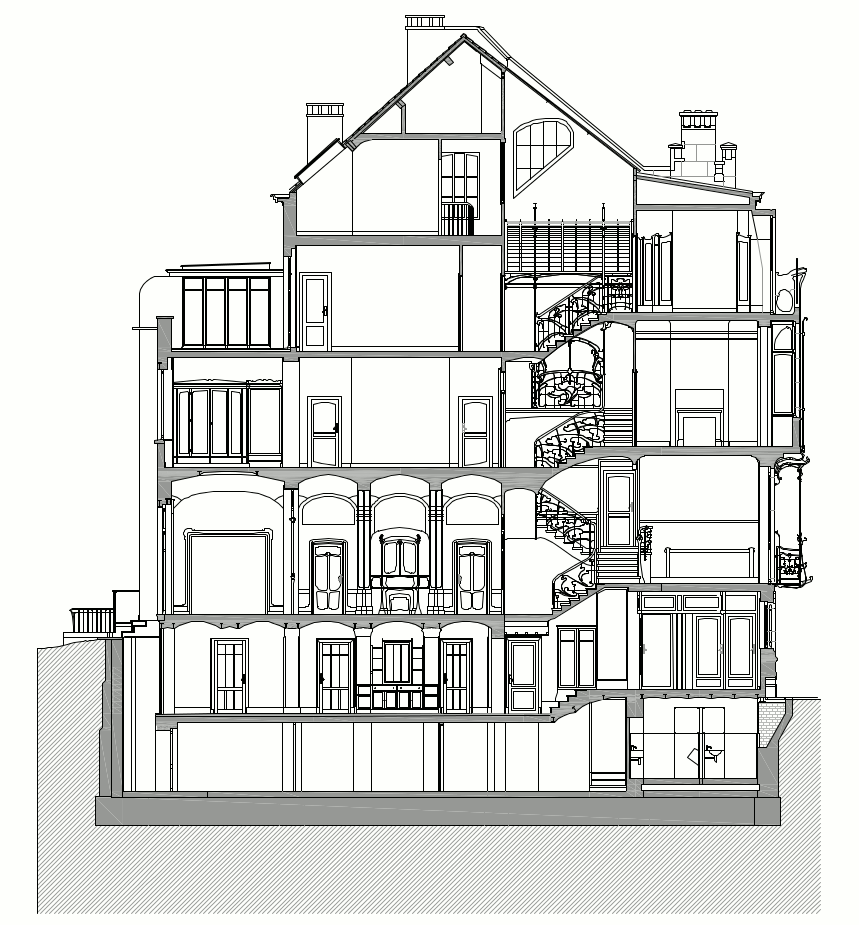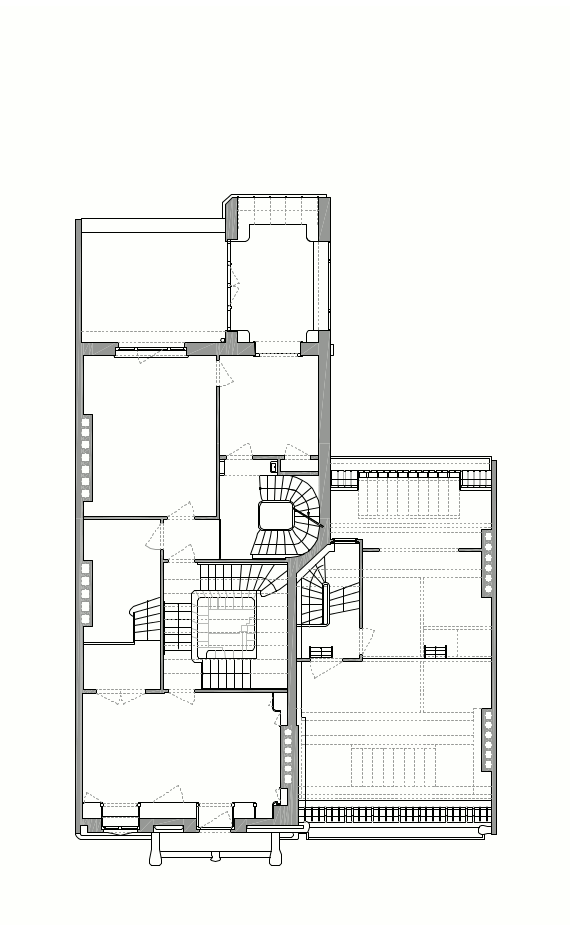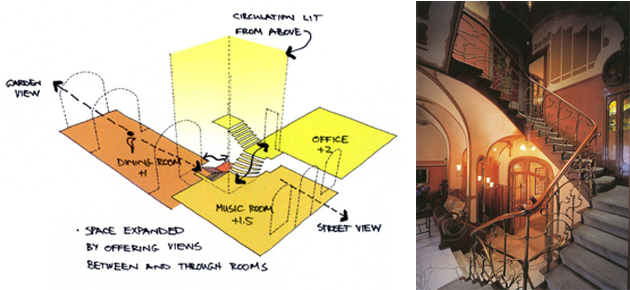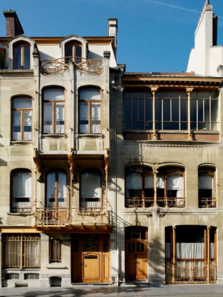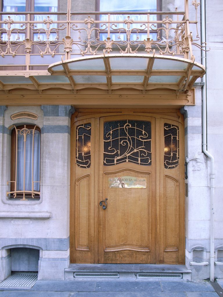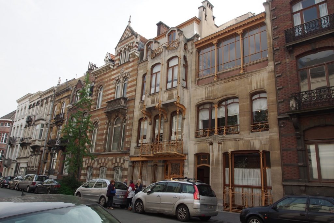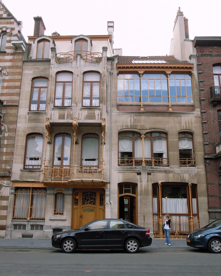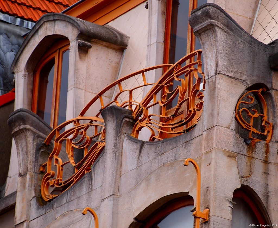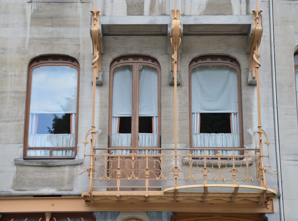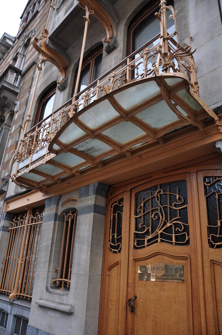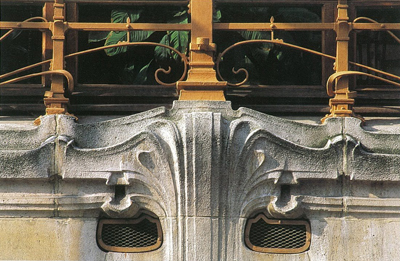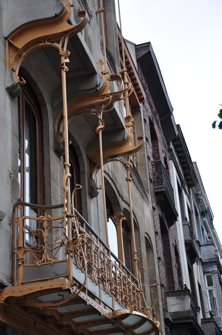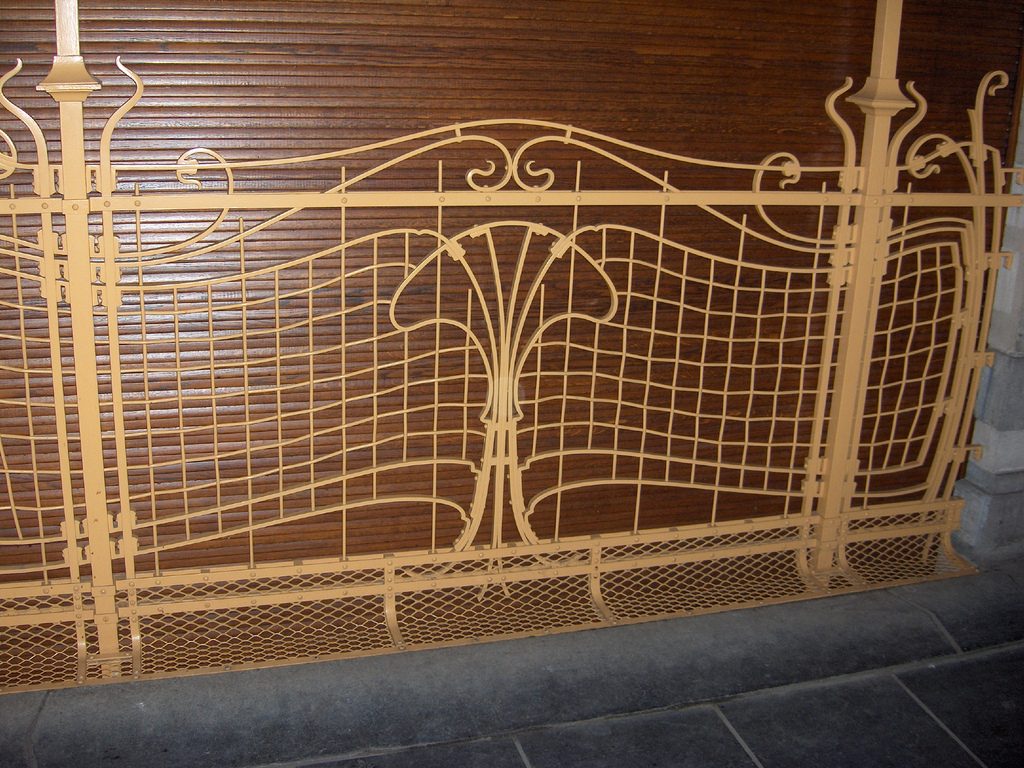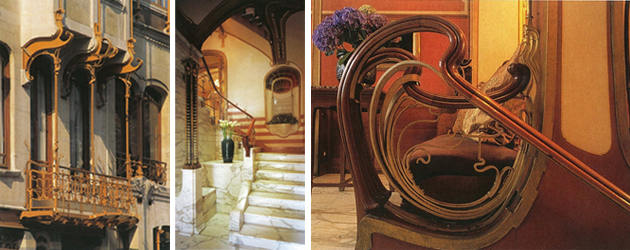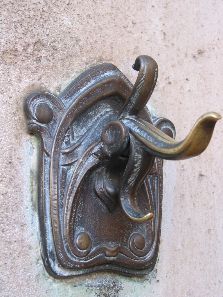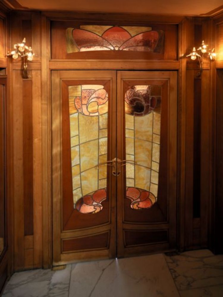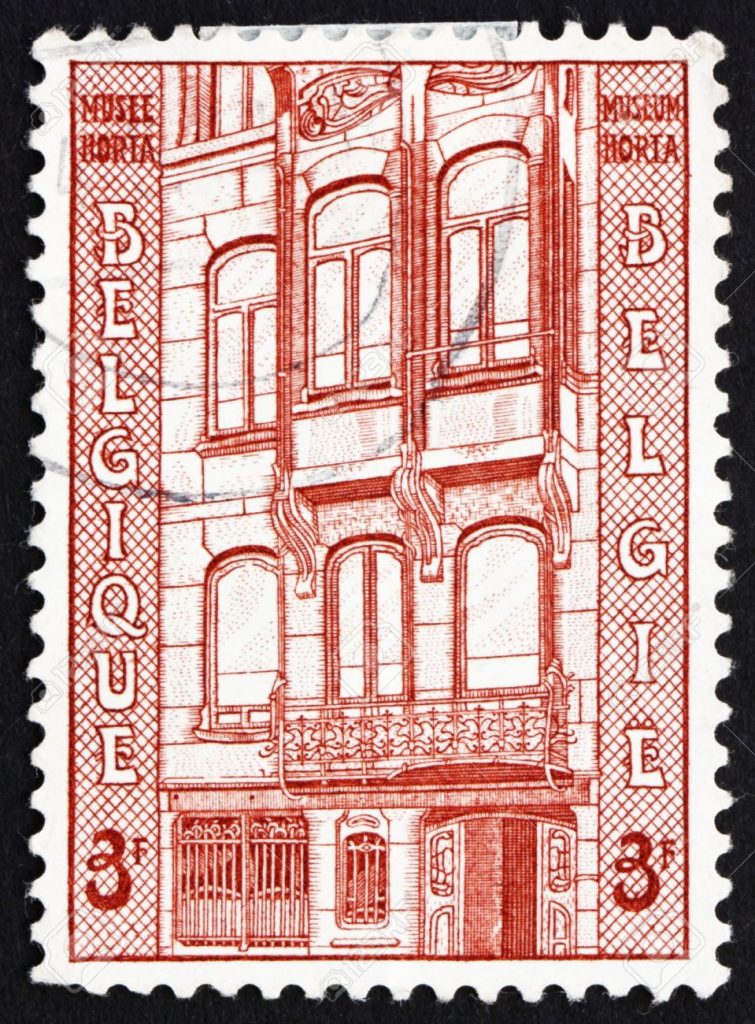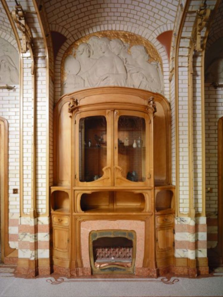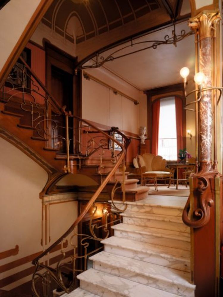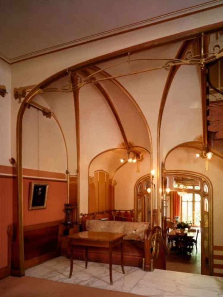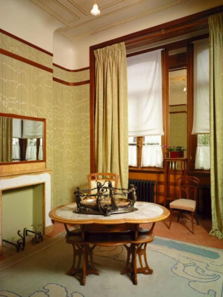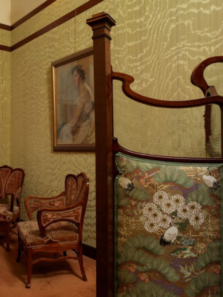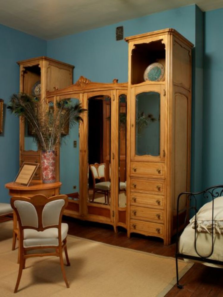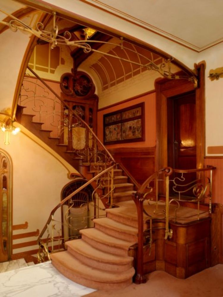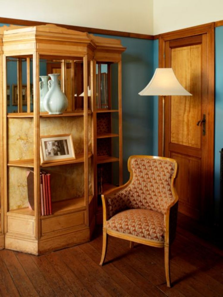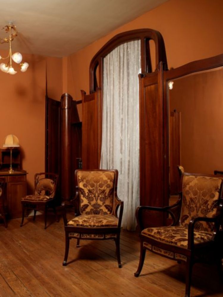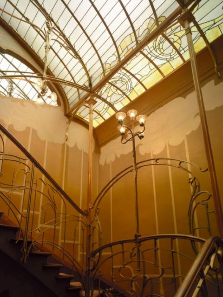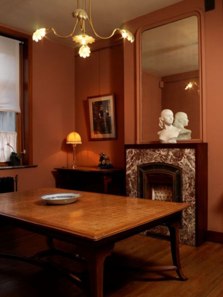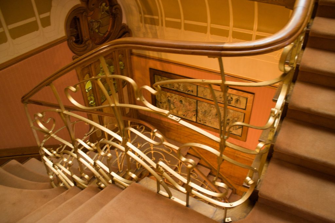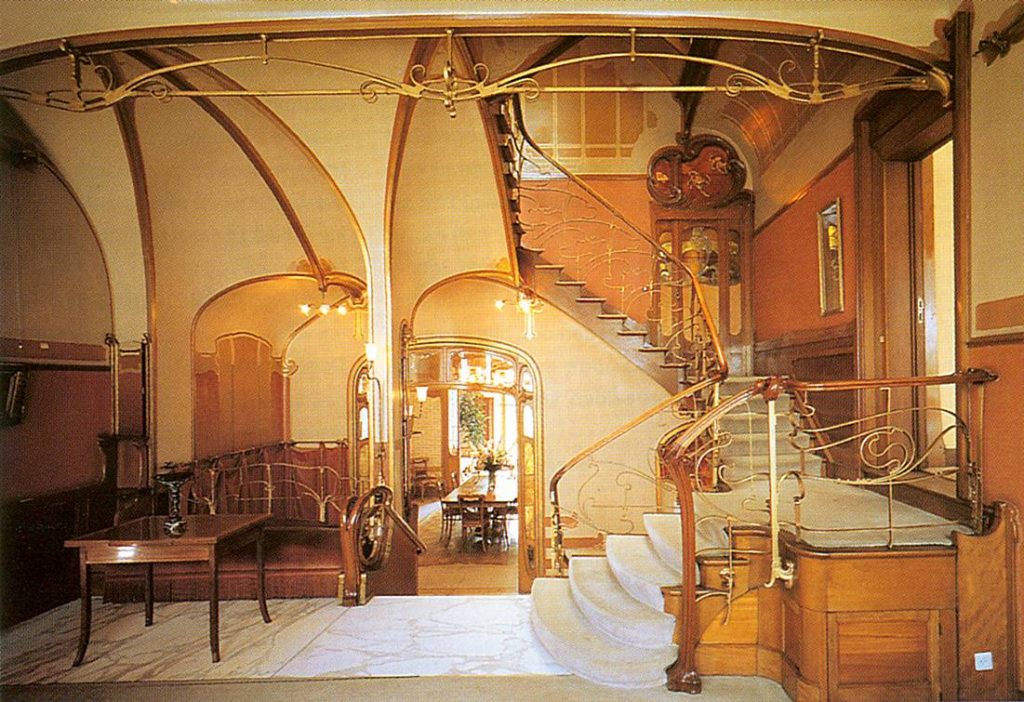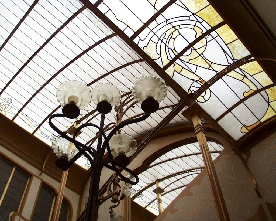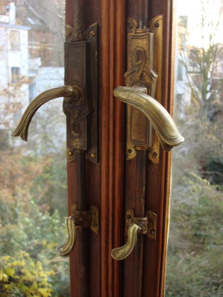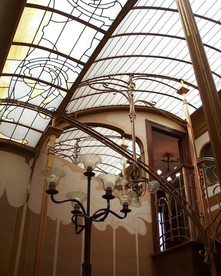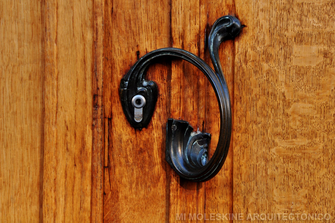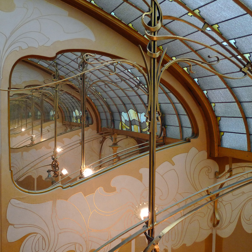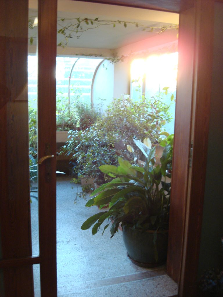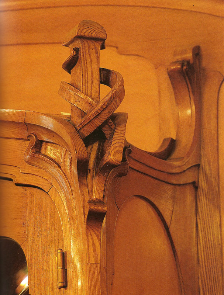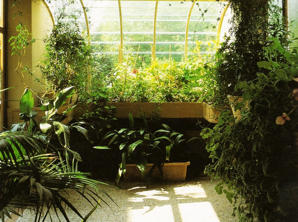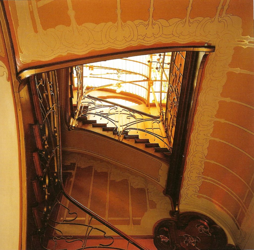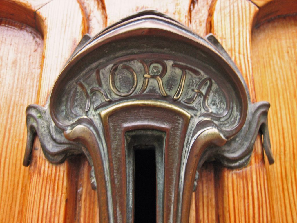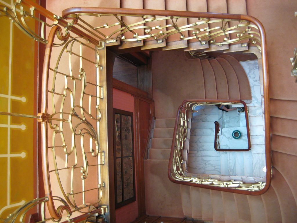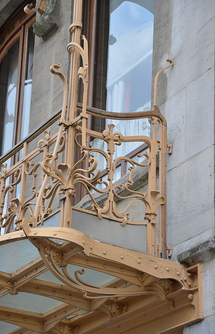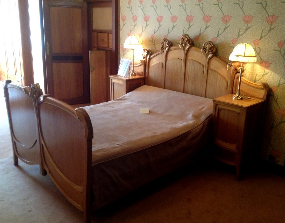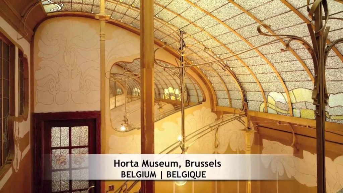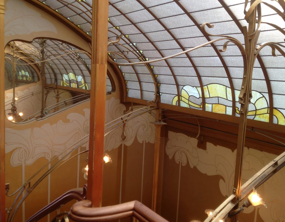Horta Museum

Introduction

The Horta Museum is located in what was the private house and studio of the architect Victor Horta (1861-1947). It’s built between 1898 and 1901 in Brussels, Belgium, with a purely modernist style in the heyday of this movement. The interior is characterized by being designed to the last detail to create a set in perfect harmony. This includes decorations in mosaics, tinted glass, details on the walls, the furniture, etc.
In the Horta Museum are the Documentation Centre containing the personal file of Victor Horta, deposited by Jean and Renée Delhaye Foundation, a library of drawings of the architect’s work, as well as a library with specialized books on style works Art nouveau. The Jean and Renée Delhaye Foundation was created in 1961 by Jean Delhaye (1908-1993), who studied with Professor Horta between 1934 and 1940, and his wife. The main purpose of this was to safeguard the numerous files and pieces of furniture Victor Horta that Delhave had acquired over the years, in addition to preserving works of his mentor at a time when interest in modernism was very low. Although he failed to save works like the Hôtel Aubecq or the Maison du Peuple, in 1961 he succeeded Jacques Franck, the mayor of Saint-Giles, bought the house Victor Horta to turn it into a museum. Delhaye was in command of the first restoration of the house and of the changes to which it was subjected to fulfill their future role of the museum. He also was in charge of the first exhibition on the architect in 1973.
The museum also has a shop that sells books, postcards and jewelery (reproductions of old pieces and new pieces by contemporary artists) inspired by the artwork of Victor Horta.
The house-museum is also supported by the Friends of the Horta Museum, an association created in 1982 for the expansion of the art collection of the institution as well as to acquire mechanisms for scientific study of the work of Victor Horta. This group also encourages the publication of studies on the architect also organize trips for members to learn more about the work of the architect and modernist style in Europe.
Chronology
- 1898: On August 14 the request for a new planning permission in the Commune of Saint-Giles delivery. It is accepted on 28 September. In December he begins to make plans.
- 1899: In January the balcony is designed. In February, the balcony, the white stone and canopy are responsible. In April the first drawings of the building are made. In May already you have the dining plan and sections. In June the details of the stonework are designed. In July the stairs. In August plumbing, gas installation and central boiler are studied. In September, the marble staircase. In October the blue stone pavement handles. In December, the dining room is studied in detail.
- 1900: February drawings fireplaces and homes. May: design of the dining room windows and blinds are responsible. June: patterns for the rings.
- 1901: In March, the office installed. The study of sculpture works completely.
- 1902: Design of the dining room doors. Some changes are made.
- 1906: the house is extended towards the garden: the room, the first floor, the second floor with a balcony and winter garden. He requested permission on 15 May and 19 October get.
- 1907: Extension of basement studio to give it more light and ventilation. He requested permission on December 24 and get the January 14, 1908.
- 1908: Extension of the study.
- 1911: Changes in part dela ground floor, from the studio to the garage.
- 1915-1919: Horta visit England and the United States.
- 1919: Horta sells both houses and is installed in the Louise Avenue.
- 1961: The Commune de Saint-Giles buys the house.
- 1963: the house and the studio by a royal decree was cataloged.
- 1969: The museum opens to the public.
- 1973: The Commune de Saint-Giles purchase the study. The two buildings are reconnected.
Chronology of restoration
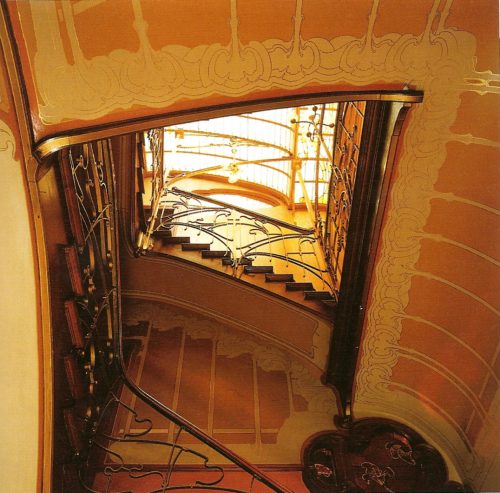
- 1987: Reconstruction of the garden by the architect Jean Delhaye.
- 1990: Reinforcement of the main staircase.
- 1993: Restoration of the fireplace in the study.
- 1994: Restoration of the roof and the rear facade.
- 1995-1996: Restoration of the ground floor and basement studio.
- 1997: New bluestone pavement in front of the museum and studio. Restoration of wall decorations.
- 1998-1999: Creation of reception areas on the ground floor and basement.
- 2000: Installation of the spiral staircase from the Maison du Peuple at basement studio.
- 2001: Installation of tapestries in the bel-étage lounge and in the stairwell.
- 2002: Restoration Simone room on the second floor. Restoration of office Horta and the waiting room.
- 2004: Restoration of the bathroom on the first floor. Changing old radiators radiators modern foundry.
- 2006: From 1969-1977 the first floor of the museum was occupied by the Order of Architects. In 2006 the restoration was completed with the wallpaper from the walls with designs of William Morris, redone by hand and with upholstered walls in moire.
- 2009-2010: Removing the lift installed in the sixties and reconstruction of the stairs. Restoration of the basement kitchen.
Location
The museum is located at number 23-25 Rue Américaine in Saint-Giles, Brussels, Belgium. This residential neighborhood is located in the south of the Belgian capital. Six blocks from the museum is the Tassel House, also builds of Victor Horta.
Concept
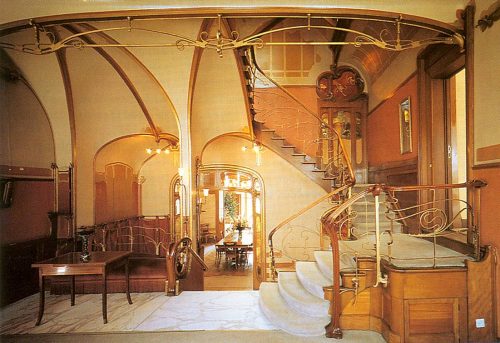
The Art Nouveau movement emerges as who wants to break with styles inspired by the past. This break with classicism is not only related to aesthetics, but also wants to show the way of life and the sensitivity of the bourgeoisie. This new social class needs a new form of expression that identified and distinguished from the noble class of the past. In this new movement architect artist takes the position that takes care of all the details of a work to create a set in harmony, a total work of art.
The Art Nouveau extends in the decorative arts and architecture department stores, although it is embodied largely in private homes of the new middle class that has made fortunes with companies emerging from modern industrialization. Modernism, therefore, is closely related to the world of machine and industry, and new materials are extracted from it. New materials, new techniques, new aesthetic.
As one of the leading exponents of modernism, Victor Horta displays all the attributes of this style at home. The basic inspiration of modernism comes from nature, which is reflected in every detail of the decor. It is achieved studying plants comprise a construction system that apply to the design of modernist architecture and decorative objects ranging from street furniture to jewelry.
At home Victor Horta shows this inspiration in both architectural details, such as the fine structure that supports the skylight of the ladder, as in the ornate railings, windows, lamps and furniture. The use of materials also denotes the relationship of style and architect with the world of the machine, choosing as material for iron railings, decorative ceilings, skylights, etc.
Spaces
The house and studio are connected by the ground floor, with separate entrances in the Rue Américaine.
Home
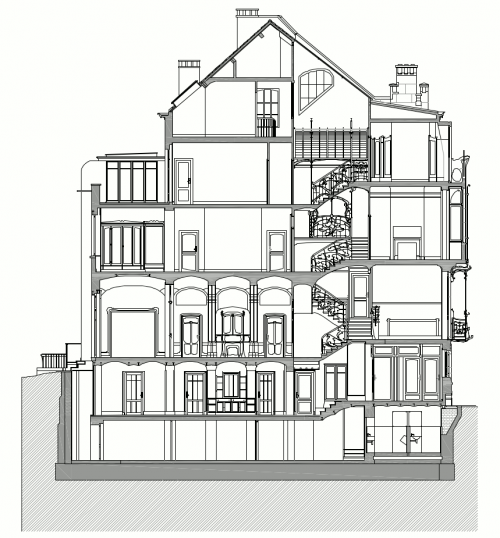
The house consists of a basement and five floors, the last attic. Each of these is divided into two separate spaces by a few steps. The highest part of each plant set small size space overlooking the main facade. So the most spacious rooms are facing to the rear of the property. The staircase therefore, between these jumps in average dimension plants, is located in an offset position of the plant bringing light to the core of the building.
The ground floor, which opens at street level in the main facade, is buried respect to the ground at the rear dela farm. Therefore this part of the ground floor and the basement are illuminated by a light patio in the rear facade of the building.
The dining room is characterized by white tiles that cover the walls, framed by their edges beige metallic lines. The floor is composed of a mosaic of bright colors in the center of a wooden floor makes carpet on the dining table is placed is located. Both the furniture and the central fireplace and window overlooking the living room are wooden. The adjoining room, the living room, has a composition similar to the decor and dining.
In the space of the main stairway coexist as different materials such as iron, marble, wood and wallpaper on the walls. These however are complementary in color and form, acquiring the details of the railing more importance on the smooth background of wood baseboards and wallpaper. In these spaces, as in the dining room, the edges of the various planes of the walls and ceilings are marked up by carpenters and iron details.
In the upper rooms highlights the moire fabric walls and carpets also include drawings and figures of modernist air.
Finally, the skylight over the main staircase, one of the most emblematic elements of the house is light-colored translucent glass with shapes inspired by nature at its ends. This is accompanied by the supporting structure also takes forms of plant stems and flowers as the development effort banister.
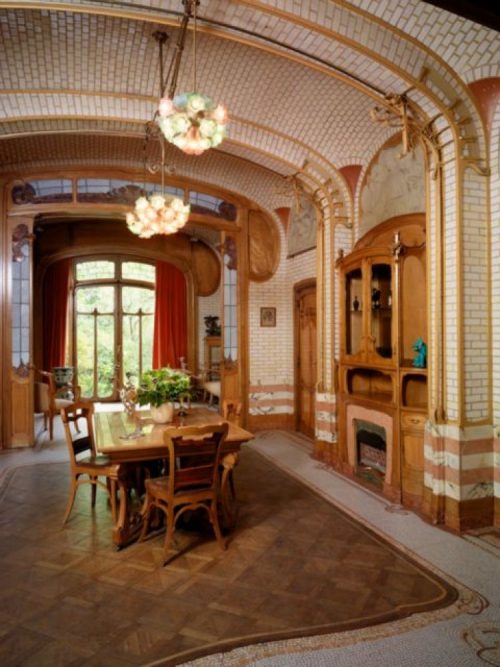
Program:
Low level:
- Hall, cloakroom.
- Main staircase.
- Cellar, kitchen.
- Credit cards accepted.
First floor:
- Music room.
- Main staircase.
- Dining area.
- Living room.
- Credit cards accepted.
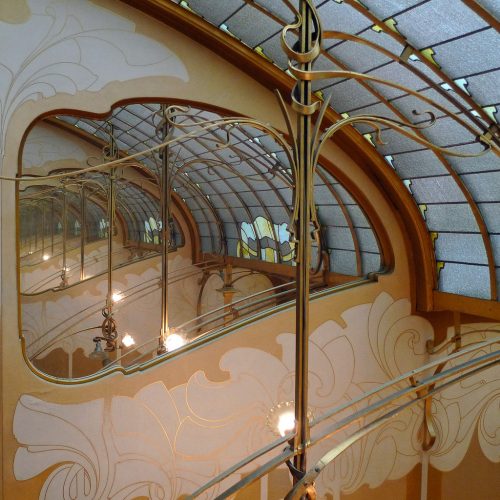
Second floor:
- Living room.
- Main staircase.
- Bedroom.
- Vanity table.
- Dressing room.
- Bath.
- Credit cards accepted.
Third floor:
- Guest room.
- Main staircase.
- Simone Horta quarter.
- Winter terrace.
- Terrace.
- Credit cards accepted.
The study
The study consists of a basement and four floors, the last attic. Its elongated proportions in the two lower floors is reduced by the higher. From the ground floor two staircases, a main and service, leading to the basement. This is illuminated by a skylight that gives the pavement of Rue Americaine and a skylight in the back of the estate.
The ground floor, connected to the house also contains a library. On the upper floors are the different rooms of office Victor Horta, some of them occupied today by rooms for the museum staff.
Program
Low level:
- New wardrobe.
- Bookstore.
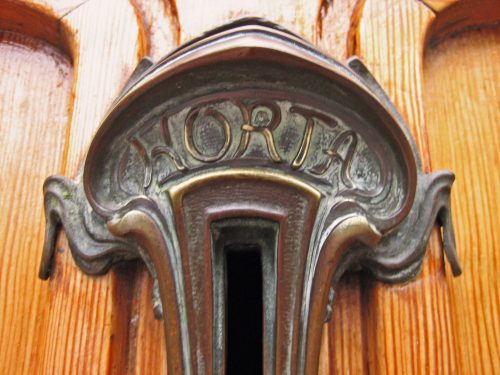
First floor:
- Waiting room Victor Horta.
- Office Victor Horta.
Second floor:
- Library.
- Office for the museum staff.
Third floor:
- Penthouse. Office for the museum staff.
Structure and Materials
In the work of Victor Horta structure and decoration are closely linked, forming a single element. At home this same case, with metal arches and pillars of the structure of the interior decoration of the house, as, for example, in the space of the main staircase. The building, therefore, is supported by a structure seen in many points where the modernist theme takes shape.
The exterior of the house and studio are mainly stone and iron in addition to wood joinery. Iron, glass, marble, wood, wallpaper, tiles, mosaics, floors, carpets and rugs: Inside a variety of materials is displayed.
Video
