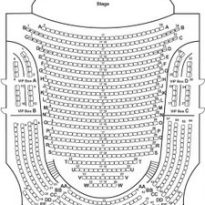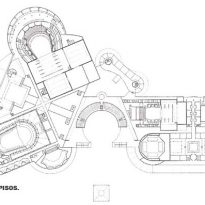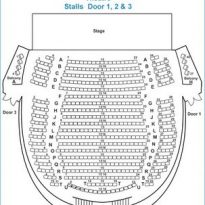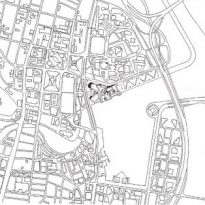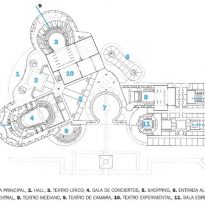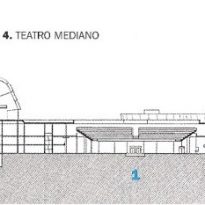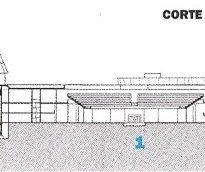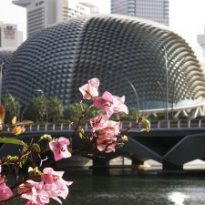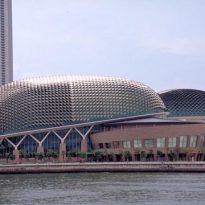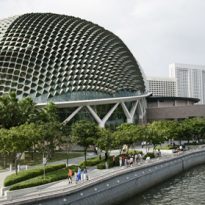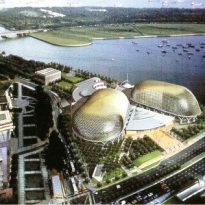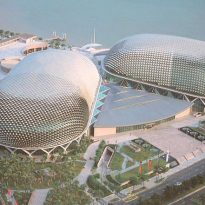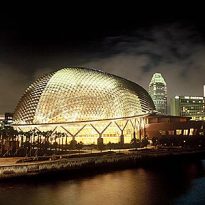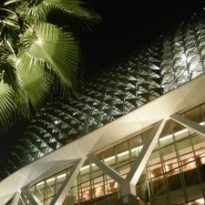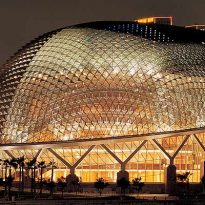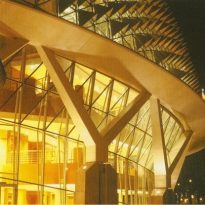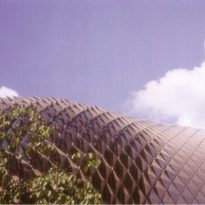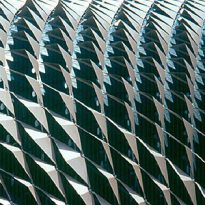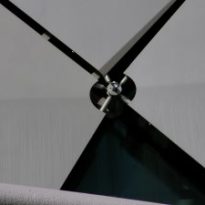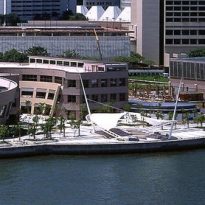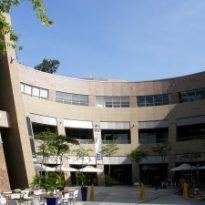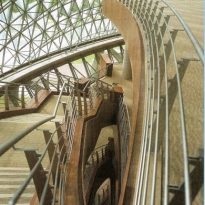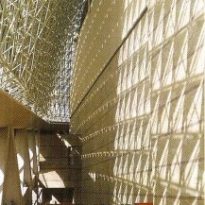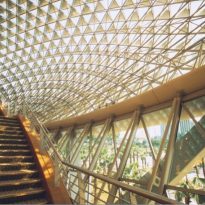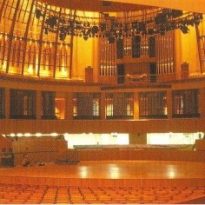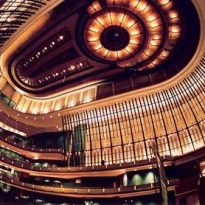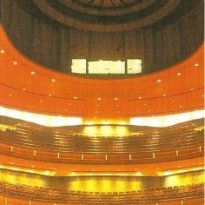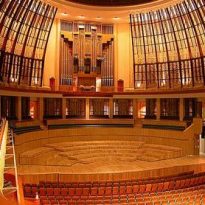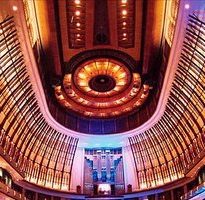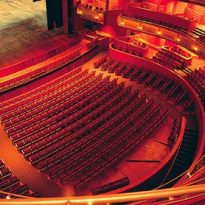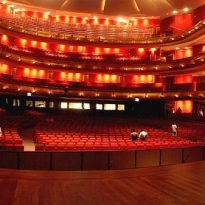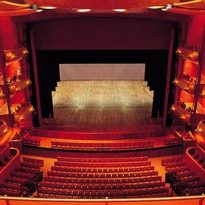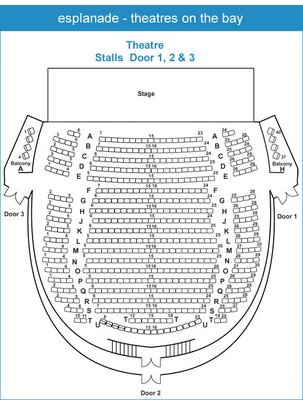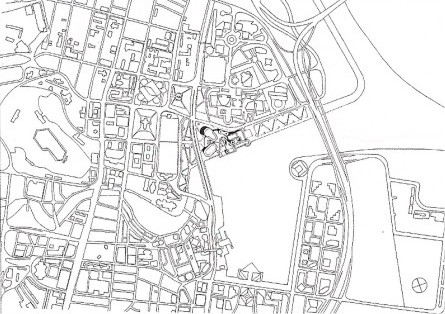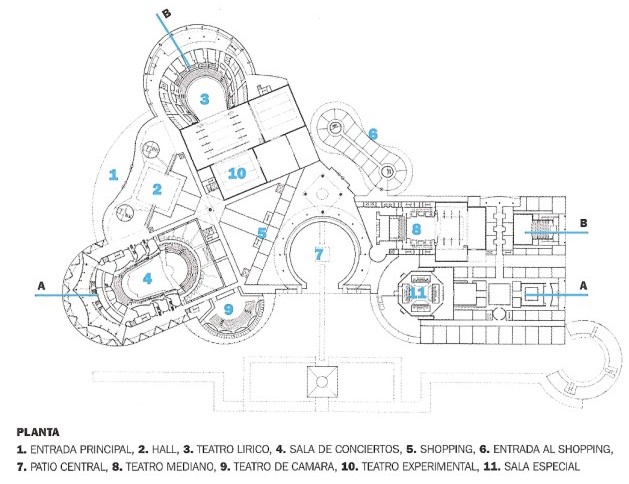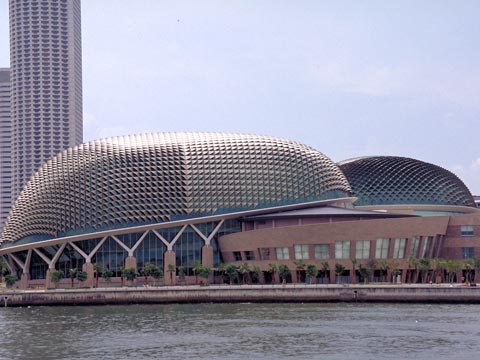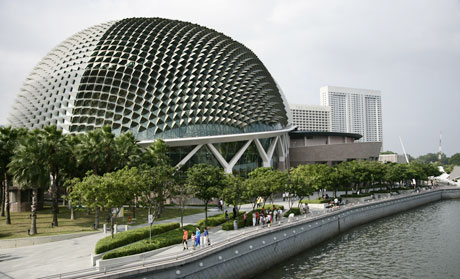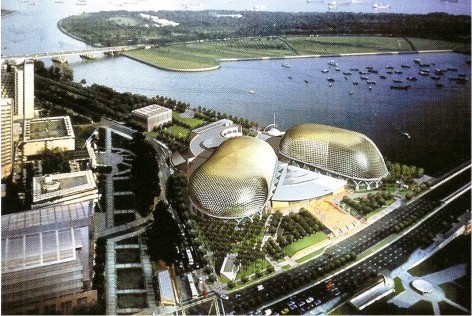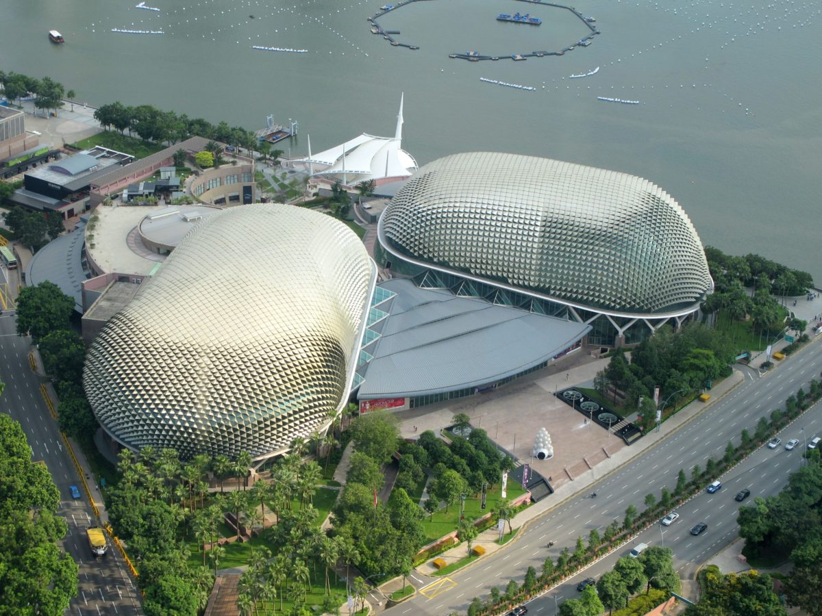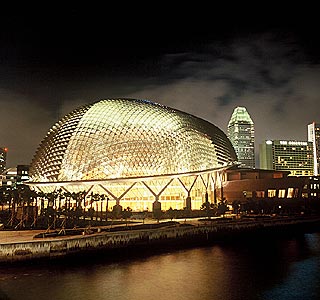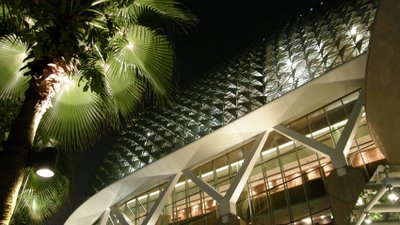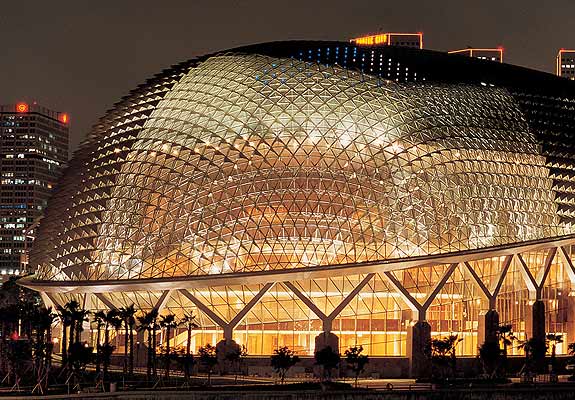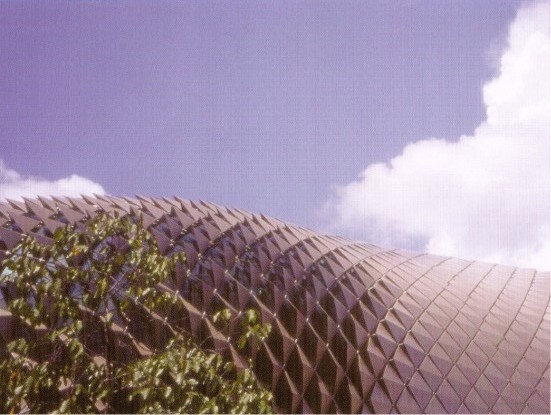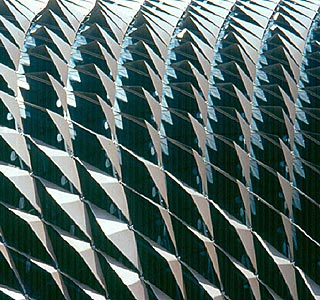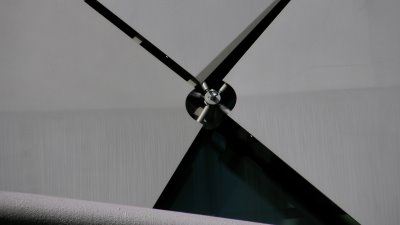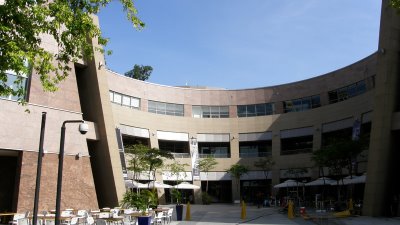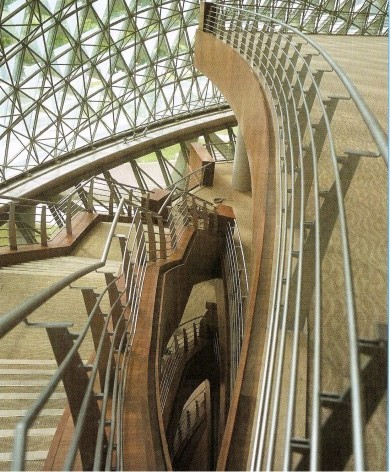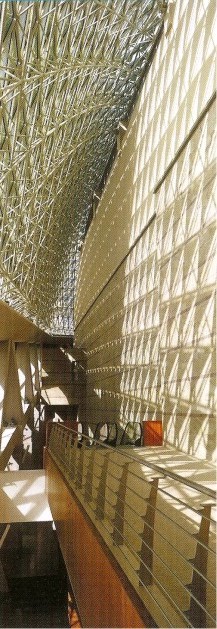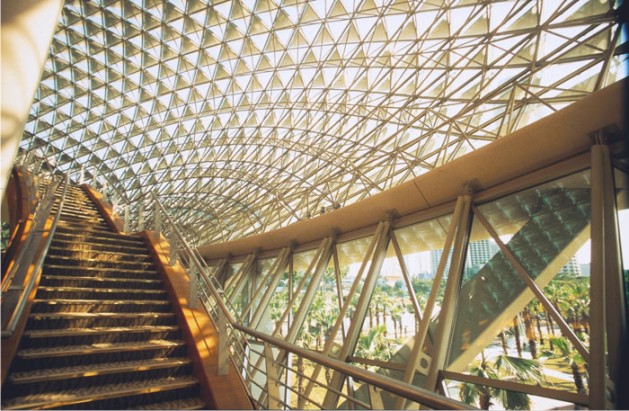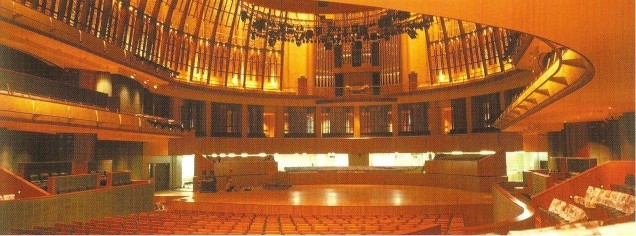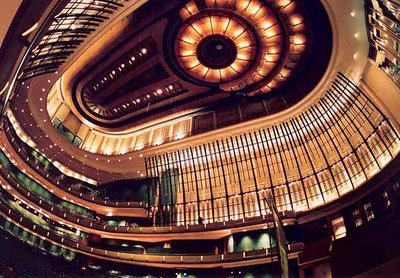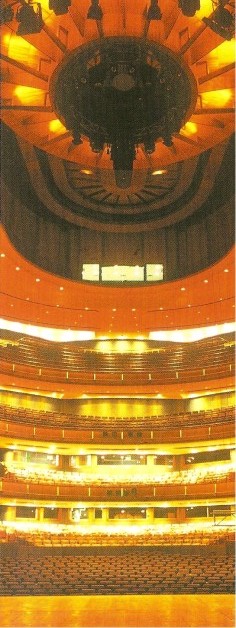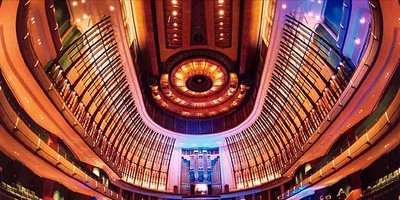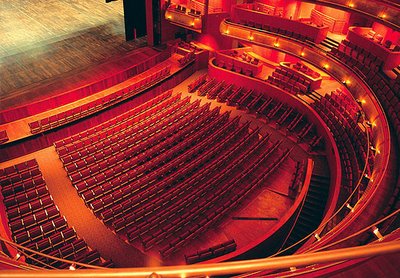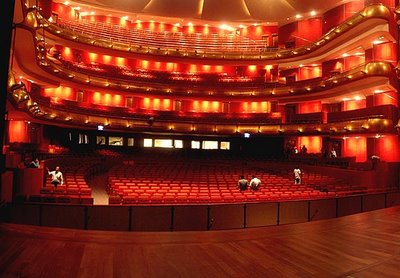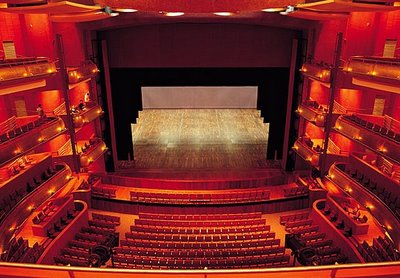Esplanade Complex

Introduction
With the idea of making Singapore the cultural capital of Asia, the government convened in 1992 an international competition to choose the Esplanade Complex project, a cultural center formed by four theaters and a concert hall.
The study of English James Stirling and Michael Wilford won the contest. After the death of Stirling, Wilford took over the building next to the local study DP Architects.
Situation
The complex is located in an area of four hectares along the bay, limiting the civic center and a historical district of Singapore. The site is located at the Esplanade and Marina Bay end of the tour.
Concept
The idea of the architects was to create a complex with flexible rooms to receive the wide variety of scenic eastern and western genres, according to the multiethnic population of Singapore.
With the premise of raising a design to represent past and future projects are devoted to combine the most modern techniques with local tradition.
From there came the design of the complex with its two main audiences (the concert hall and opera theater) and shells of sea urchins. It is also associated with the two volumes with durian, an Asian fruit typical bright yellow and spiny shell.
Spaces
The set consists of four theaters, a concert hall, shops, rehearsal rooms and offices.
The sound quality achieved positions of these theaters and concert hall among the best in the world, a product of meticulous work of the American company ARTEC Consultants Inc.
The concert hall is one of the volumes with spiny shell. It has a capacity for 1,800 spectators and a podium for 200 singers and 170 musicians. It also has a pipe organ. Using cameras acoustic reverb and awnings, it is possible to optimize sound quality in every function, adapted to use.
The lyrical drama took another master volume, with capacity for 2,000 people. The floor of the theater takes the conventional form of a horseshoe with 4 levels. It has a scene of 39 x 23 meters, two adjustable proscenium, a tower 30 meters high and an orchestra pit, 3 levels.
The two main volumes are arranged perpendicular to each other, creating the entrance to the theater and the main hall of the cultural area that connects with the foyers. The various trays of foyers are linked to the cover squamous creating subtle visual and lighting sets. Overlooking the city and the bay, the space frame the foyers of entry which is crossed by a central street that leads to a large patio.
The hall, which is the heart of the complex, resulting in the lobby of the commercial center of two levels. Locals around the central courtyard that serves as outdoor amphitheater. From the upper terraces and restaurants that surround it, you can see the stage. The patio opens onto the bay, and continues with a spring that produces a more fluid axis between the city and the coast.
Structure
To add resistance to the ground, pilot plant.
The rooms are made of reinforced concrete structure. There are other boxes within boxes. This helps to acoustic excellence achieved.
The roof is made up of panels lined the route as the sun, which due to its proximity to the Equator, is practically the same throughout the year. These aluminum panels are arranged in a grid structure that is based on curves distorting the proportions of the diamond. Above the grid, a second layer of aluminum panels creates a kind of bird beaks changing direction, it flatten or rise, giving the cover that aspect scaly.
