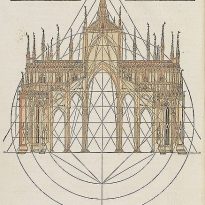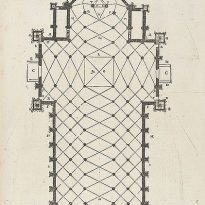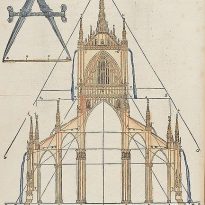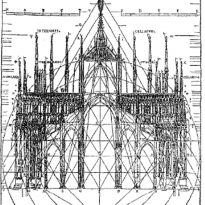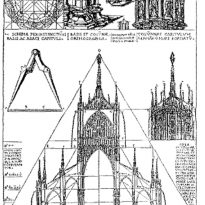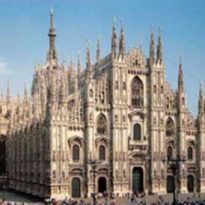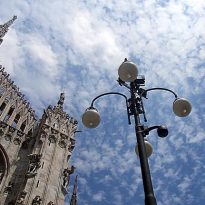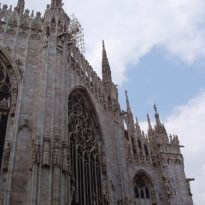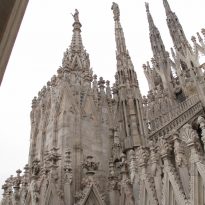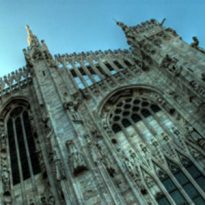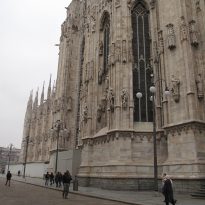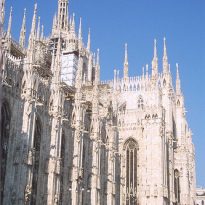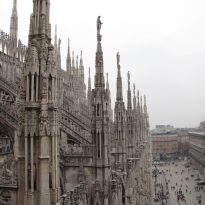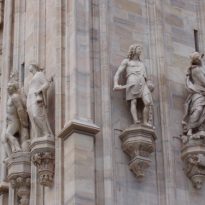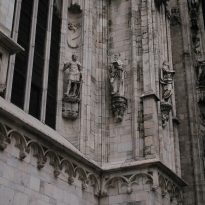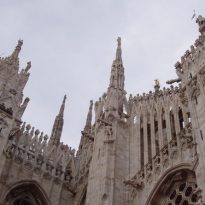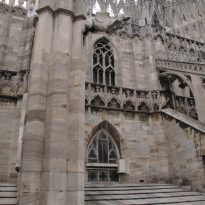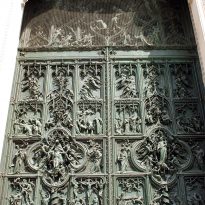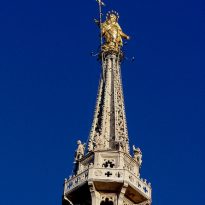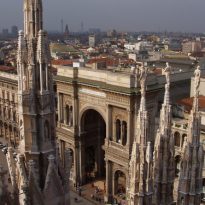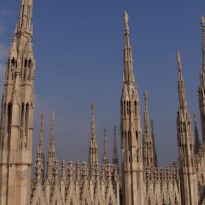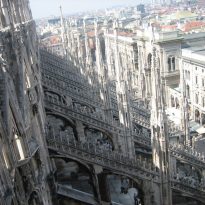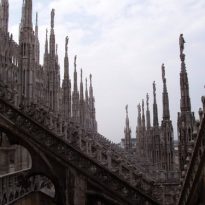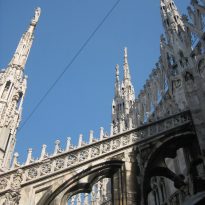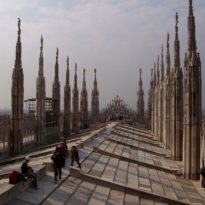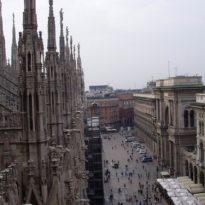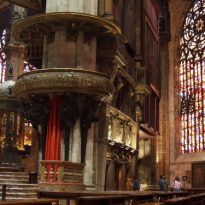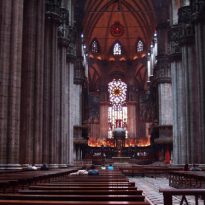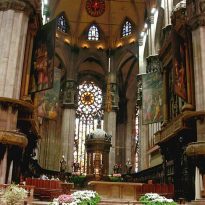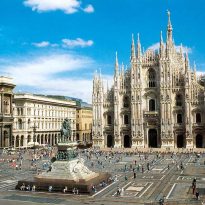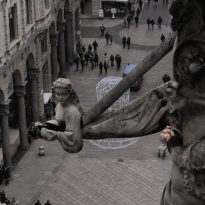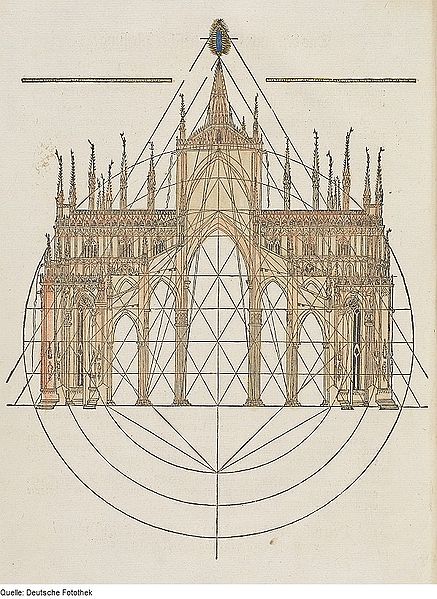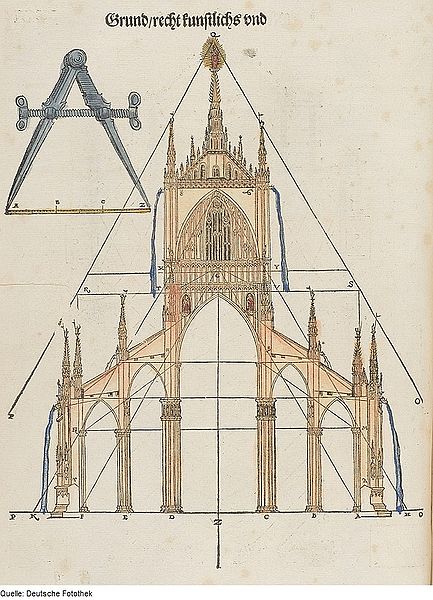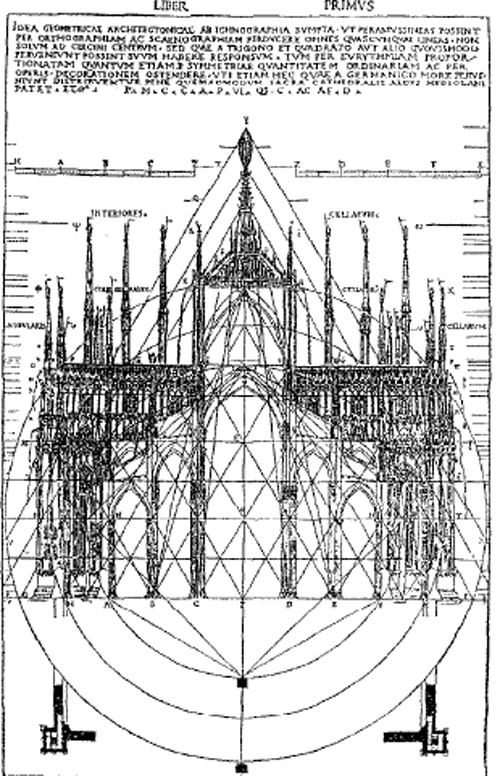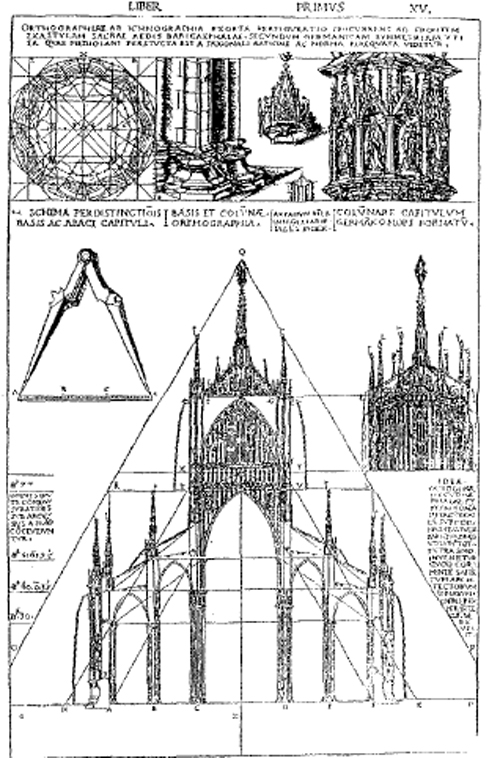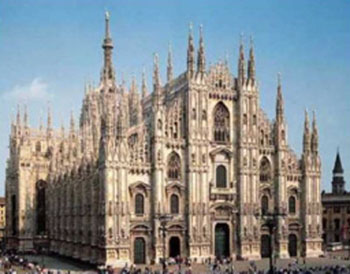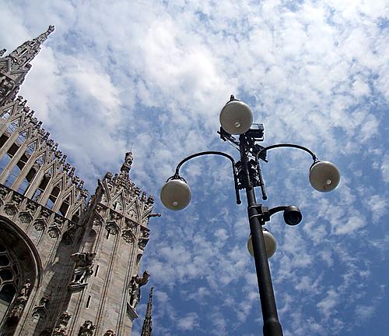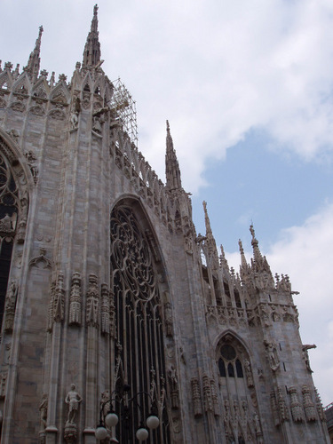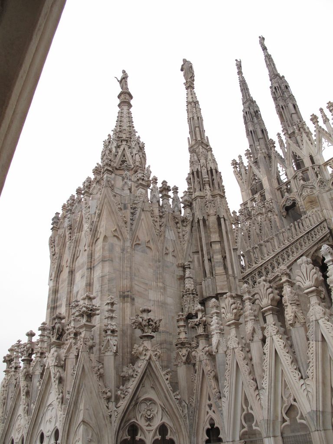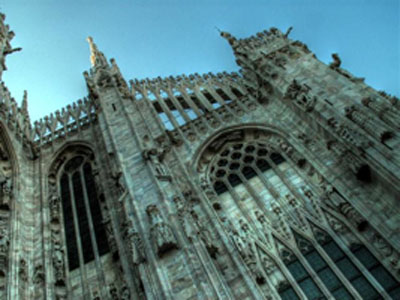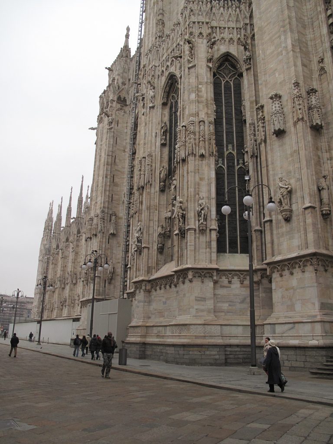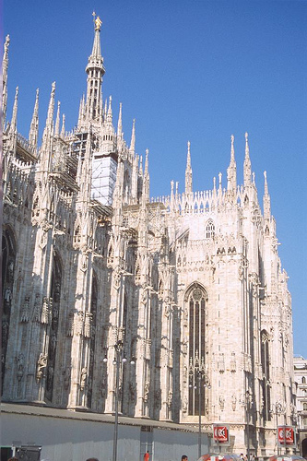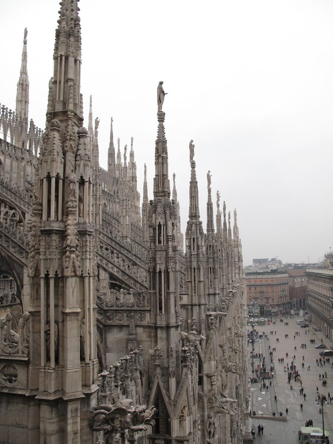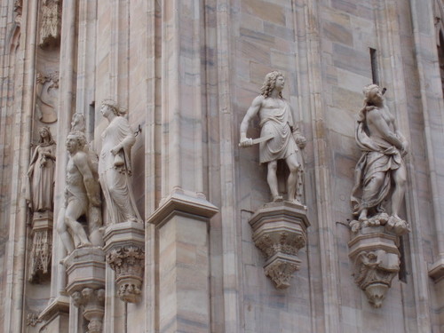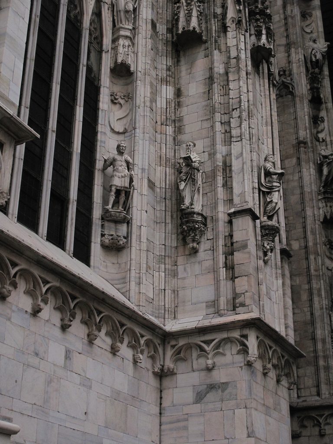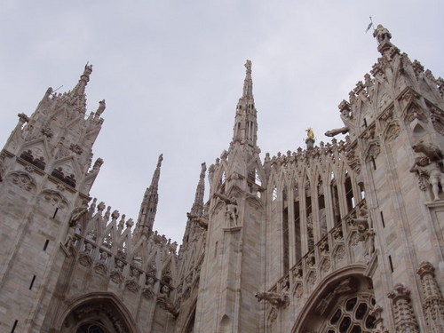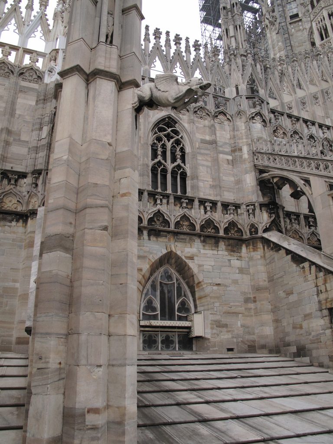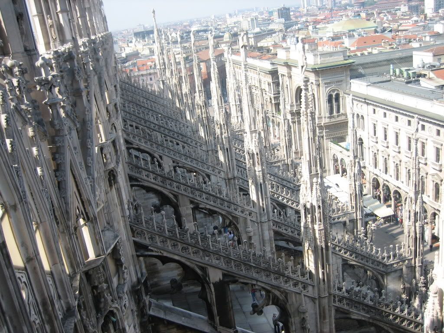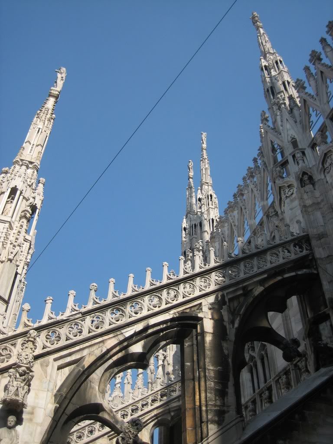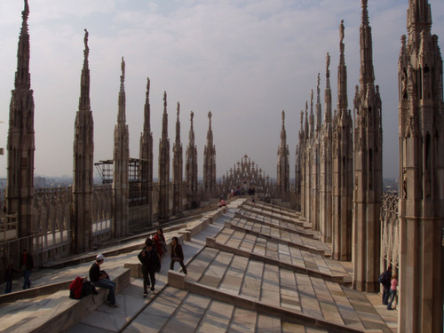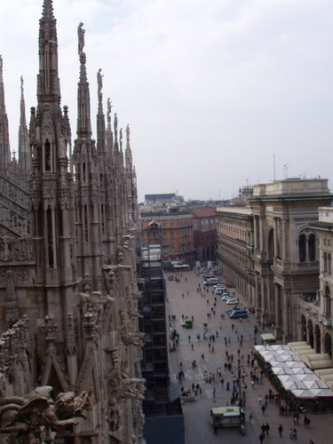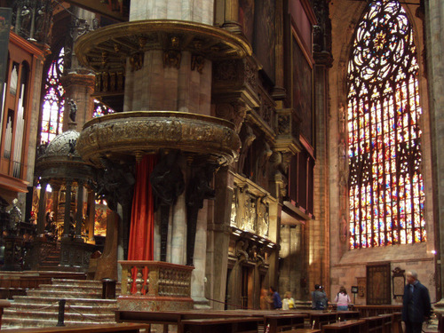Duomo di Milano

Introduction
The cathedral of Milan, the city’s iconic building, dedicated to Santa Maria Nascente is one of the most famous buildings and complexes in the world, a mixture of late Gothic French Gothic and Renaissance
This project was initiated in 1386 by the ambition of the Duke of Milan Gian Galeazzo Visconti and Archbishop Antonio da Saluzzo who wanted to give the city a religious monument worthy of its importance.
Until its completion in 1887, passed through the hands of different architects, ie a product of several ingenious and creative artists of the design and construction, among whom stands the architect Simon Arsenigo who is credited with the first design But the technical direction changed many times since its inception. Simon de Arsenigo Nicolo became Bonaventura, then successively to a host of architects like John of Freiburg, Joaquin de Grassi, Enrique de Gmunden, Marco da Corona John Solaro, Pellegrino Pellegrini, etc. We must not forget to Filarete either at the same Leonardo da Vinci, who were interested in the work being undertaken in the construction of the Duomo, offering different opinions and advice. The final details of the work completed during the twentieth century, despite the generations are still not carved statues.
- Factory Duomo
The Duke Galeazzo created an institution called “Venerable Duomo Factory” that was responsible for all operational activities necessary for the construction and through which this could continue in the following centuries: marble and Serizzo extraction, transportation, construction, decoration, maintenance, or even projects and designs. This factory is still operating today, and will continue in the future, ensuring the perpetual maintenance of the Duomo.
The Duomo di Milano is considered the second largest Roman Catholic cathedral in the world, after Seville. On this issue there are divergent views, as are those who argue that the third, placing first St. Peter’s Basilica in Rome, but this building is not a cathedral.
Location
The plan of the city of Milan with its streets leaving radio as the Duomo or circling, shows that he was already the center of the city in ancient Rome, called Mediolanum. The St. Ambrose was built on this site in the early V, effectively being a basilica added in 836 next. When fire damaged both buildings in 1075 began to think about the future construction of the Milan Cathedral.
The cathedral was erected in the middle of the Piazza del Duomo, in the Lombard city of Milan, Italy.
Description
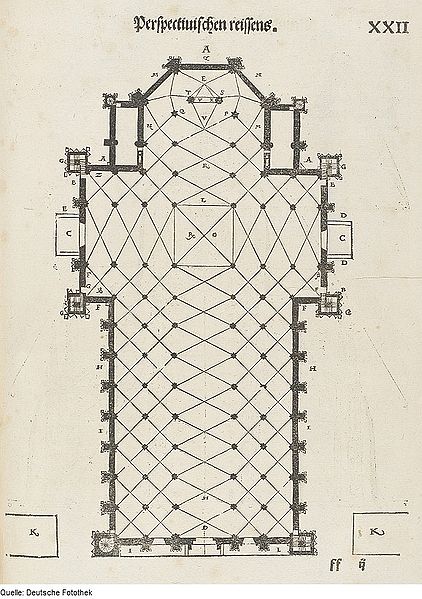
The Duomo has a cruciform plan in the form of a Latin cross that covers nearly 12,000 square meters, is 157 meters long, its widest part measures 93 meters in transept and can accommodate 40,000 people inside. Highlight its 135 needles and statues around about 3400, including 96 giant gargoyles. The needle is highest with the statue of the Virgin, measures 108 meters.
Its interior has a particular light. The rays of colored light that filters through the Gothic windows, true works of art, created a solemn and mystical atmosphere
Access
Access to the cathedral is made through five large bronze doors from Piazza Duomo.
- Front Door
He was raised in 1582 when construction of the main gates of the Temple, but it was not until 1628 that began its development, and until 1908 was not opened the front door. This door is dedicated to the Virgin Mary and each of their boxes has a biblical chapter that refers to the life of the Virgin. They are the result of the work of various Italian artists of the nineteenth and twentieth centuries.
The portals are decorated with reliefs made between s. XVI and XVII with Cerano designs.
Roofs
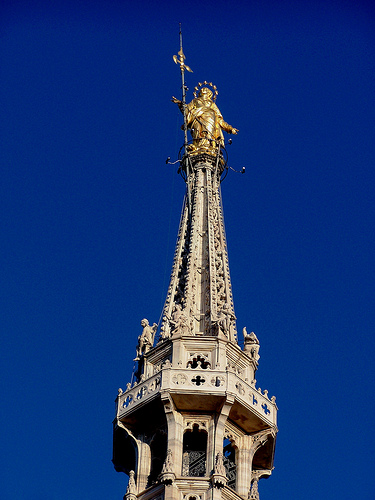
Roofs that are open to the public, allow a close view of some sculptures of great quality. It is very important the forest of pinnacles and spire that can be seen from them.
The highest point of the temple is the “La Madonnina”, work in Giuseppe Perego gilded copper, set in 1774, measured 4.16 meters and is at a height of 108.5 meters, has long been the highest point town. The needle greater was built between 1765 and 1769.
Facades
Original draft of the facade was Pellegrino Pellegrini, known as Tibaldi, but suffered several modifications. Napoleon Bonaparte himself when he became interested Milan Amati design. The construction of the facade was performed between 1805 and 1813 and was finally completed in 1814, with an area of 4500 square meters and embellished with hundreds of statues.
The facade is divided into five areas of arches decorated with six buttresses crowned with statues and obelisks.
Windows
On each of the doors we can see windows of the seventeenth century. The one on the main entrance, a balcony in 1790 is dominated in turn, as the two adjacent window of the other great nineteenth-century Gothic style.
Spaces
Its construction was up five naves, a central and two lateral on each side, resting on 40 columns of 24.50 meters each.
Ships
- Central Nave
This is the highest of the five, with 45 feet high, crossed by a transept followed by the choir and apse.
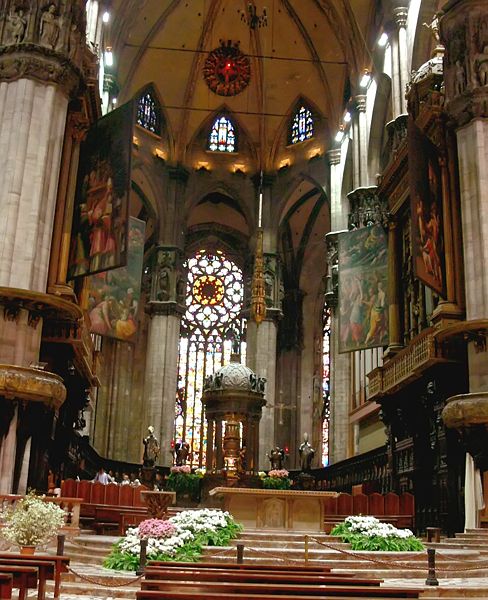
This ship has a number of monuments:
- The presbytery.
- The Medeghino.
- Pellegrini altars.
- The monument Arcimboldi.
- Marco Carelli’s sarcophagus.
- The statue of Saint Bartholomew by Marco D’Agrate.
- The Sarcophagus of the archbishops Ottone Visconti and Giovanni.
- The work of San Pedro Visit to St. Agatha jailed.
- Side Ships
These have a great variety of fresh suspended between its massive pillars and giant rosettes also illuminating its dark corridors.
Apse
Nicolò di Bonaventura took on the apse of the Duomo, which deserves special attention because of its three large windows with stained glass, which are considered the highest in the world.
Between 1500 and 1510, under Ludovico Sforza, was completed octagonal dome and decorated inside with four sets of fifteen individual statues depicting saints, prophets, and other characters sibyls the Old Testament.
Authority
In 1552, it commissioned the construction of a large Antegnati Giacomo organ was placed in the north choir, and Giuseppe Meda provided four of the sixteen columns that decorated the altar area, the work was completed by Federico Borromeo. In 1562 he added the Saint Bartholomew by Marco d’Agrate Trivulzio and the famous chandelier.
Materials
For the foundations were used more than 1000 cubic meters of Serizzo, a kind of granite that is found in large blocks in quarries, while for the construction of the temple, it took nearly 600,000 large marble blocks Candoglia.
The Duke Gian Galeazzo decided to donate the marble Candoglia cellar, located in the province of Novara, in the commune of Mergozzo, at that time these villages belonged to the Duchy of Milan. In founding the Duomo Factory him the privilege of “using free and in perpetuity,” said marble and also serrizo. Thus the Duke legalized the donation he had made.
This marble, as used by the Romans to build the arches of Porta Ticinese “and” Porta Nuova “, is of excellent quality, color ranges from candid white, pink or blue, depending on the light receiving, also has a high resistance to weathering and a very compact structure giving the building of a great plasticity. The Duke also donated the cost of transport to bring the material to Milan.
The nave is built of brick and covered with marble.
The façade is covered with carved white marble and the main front doors are bronze.
Video
