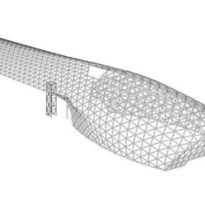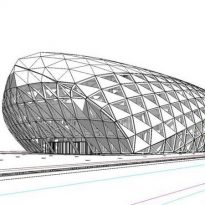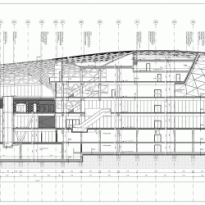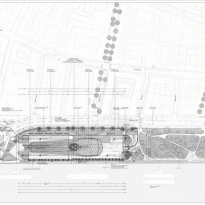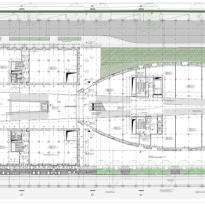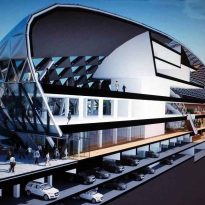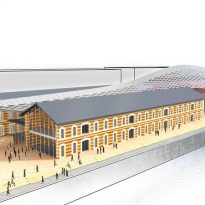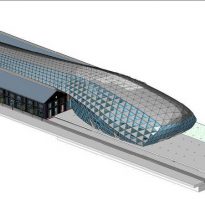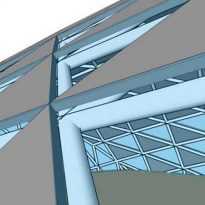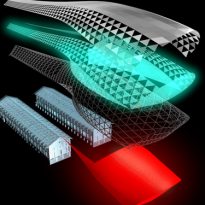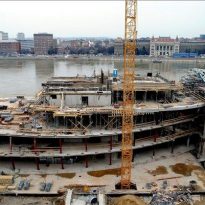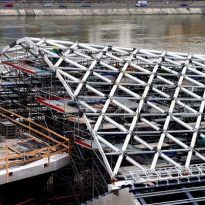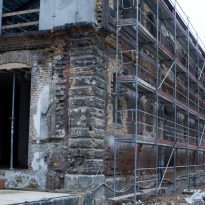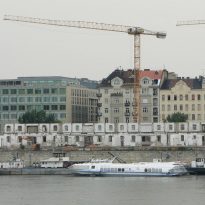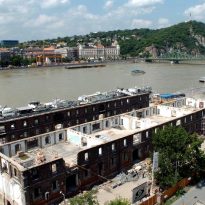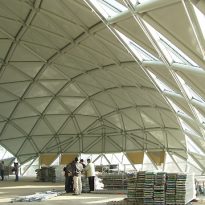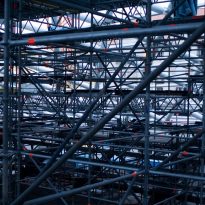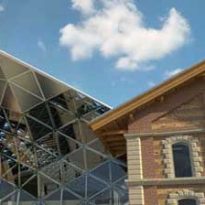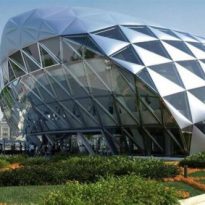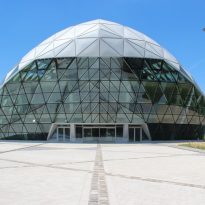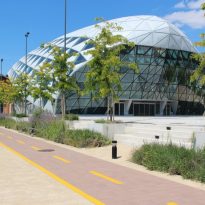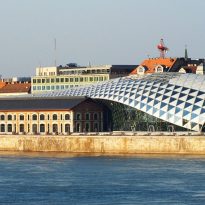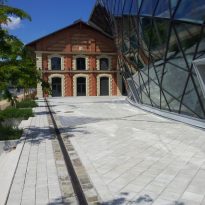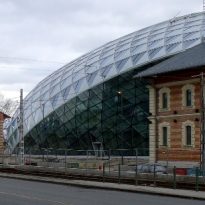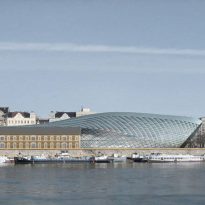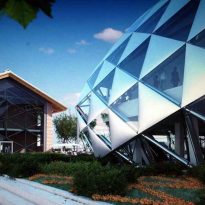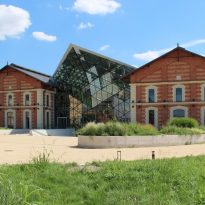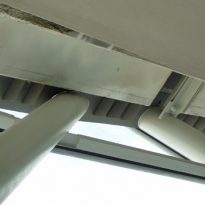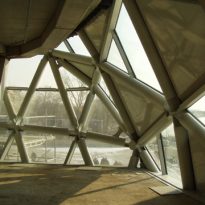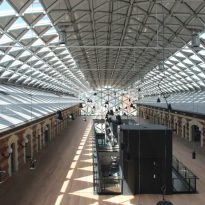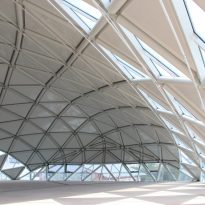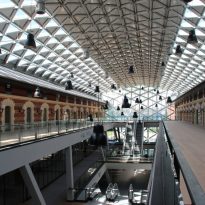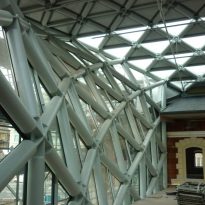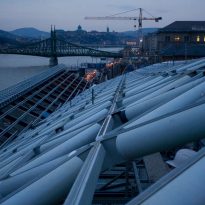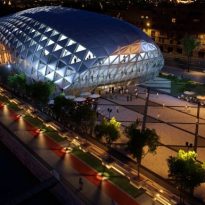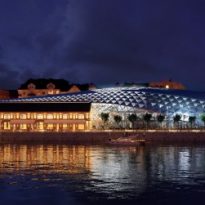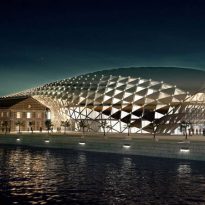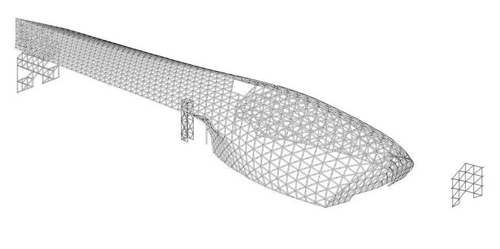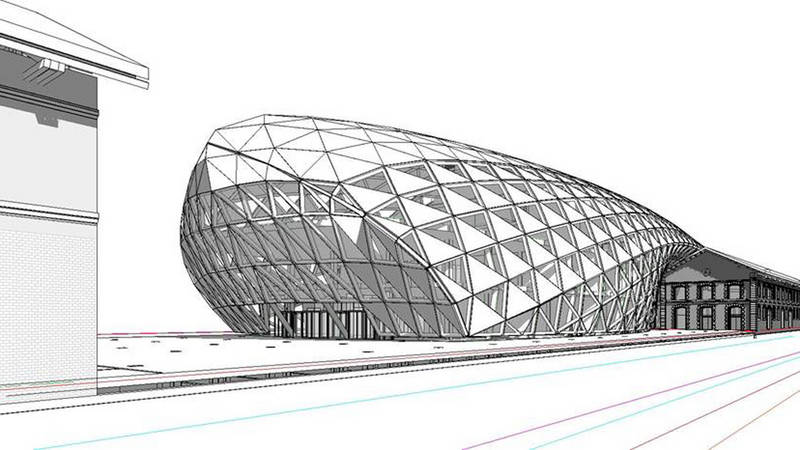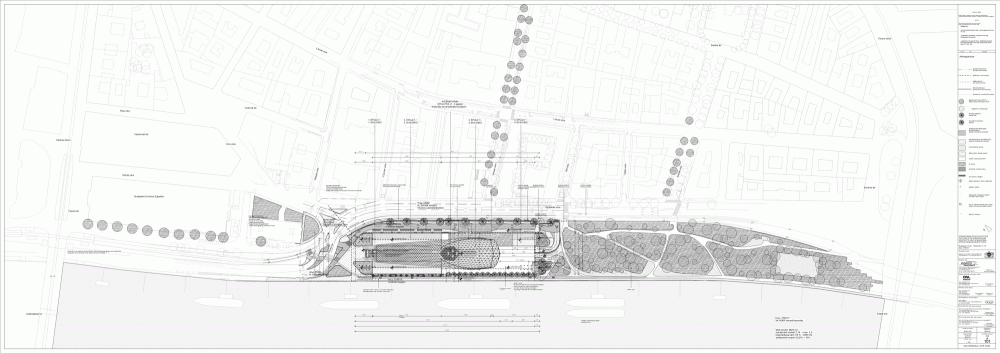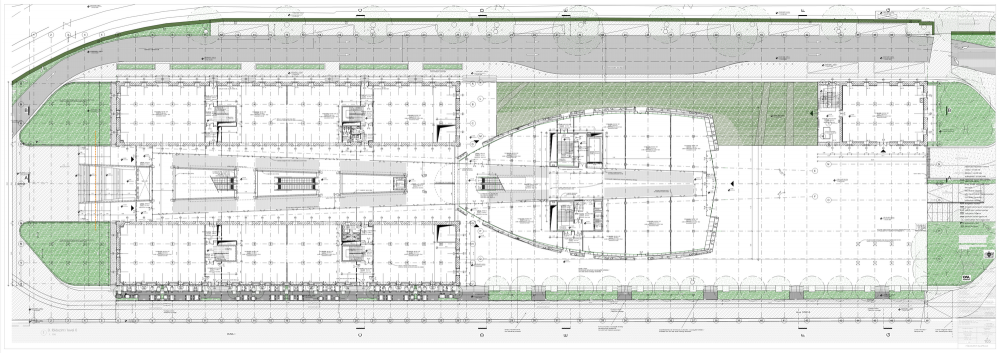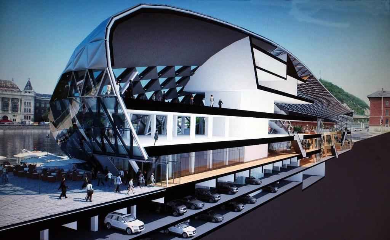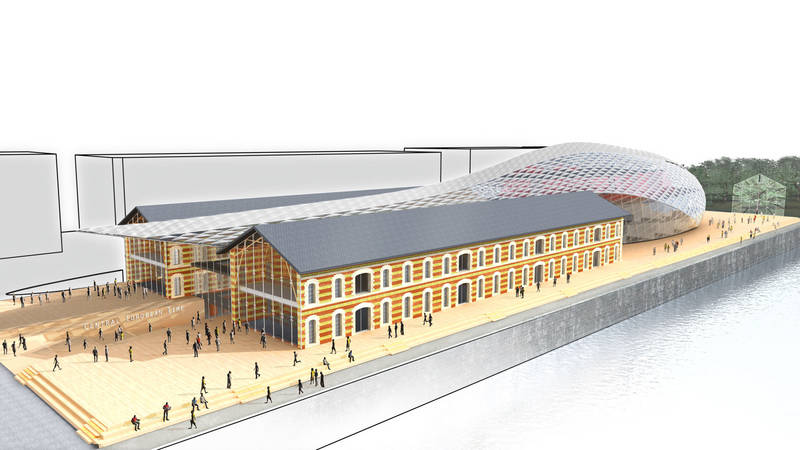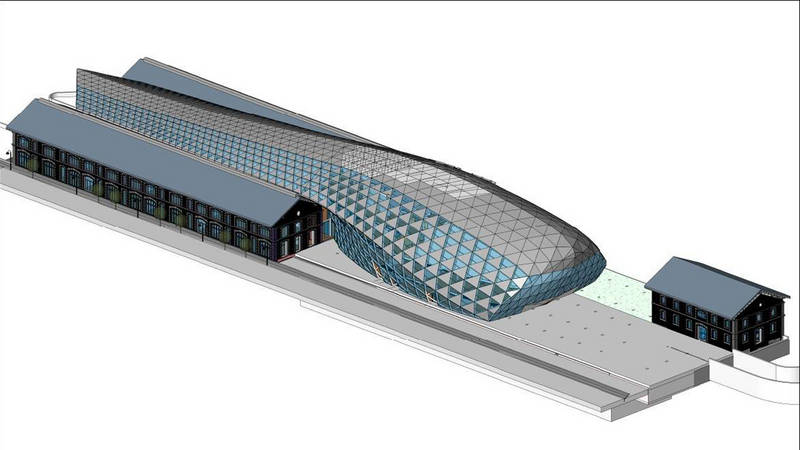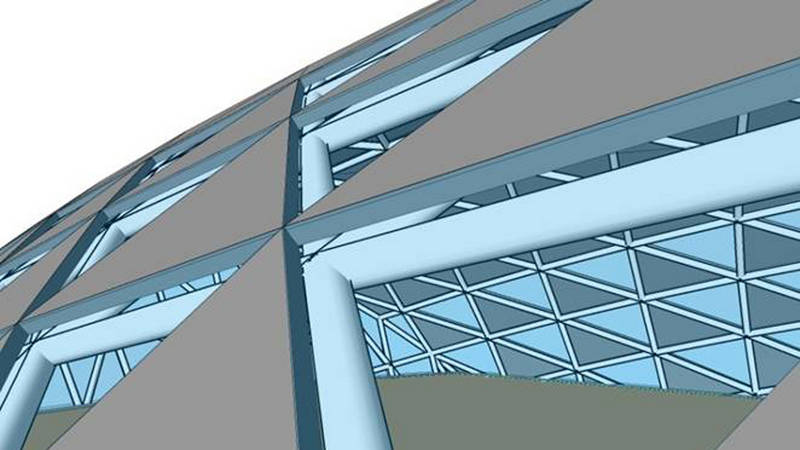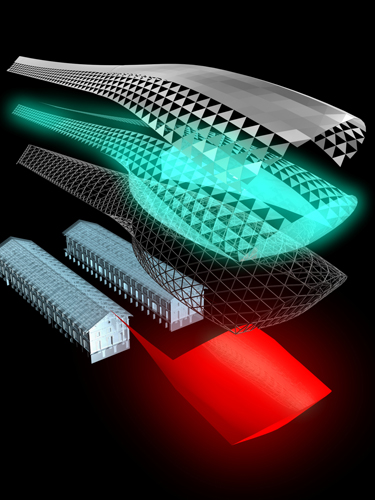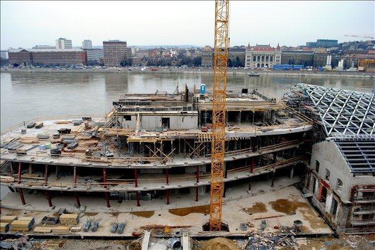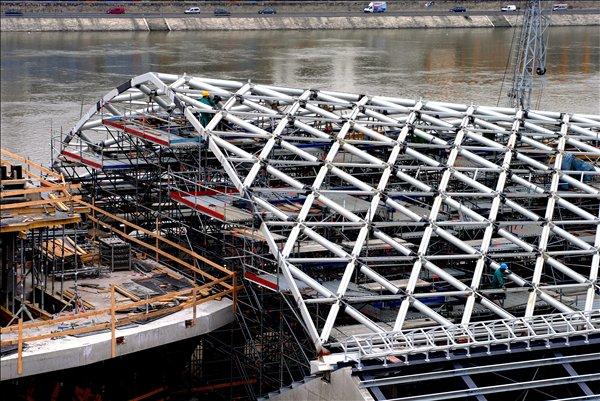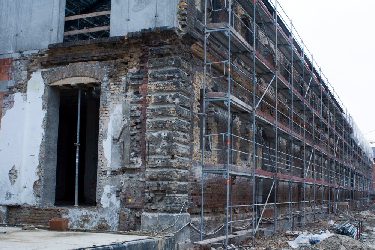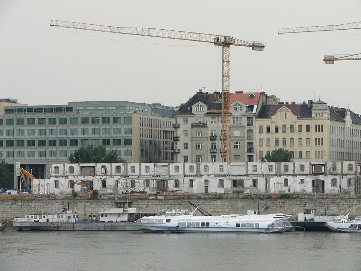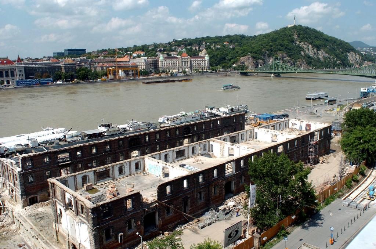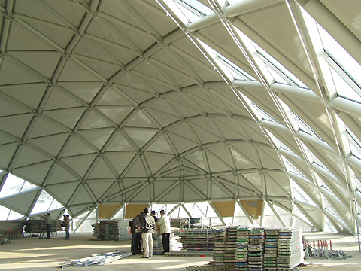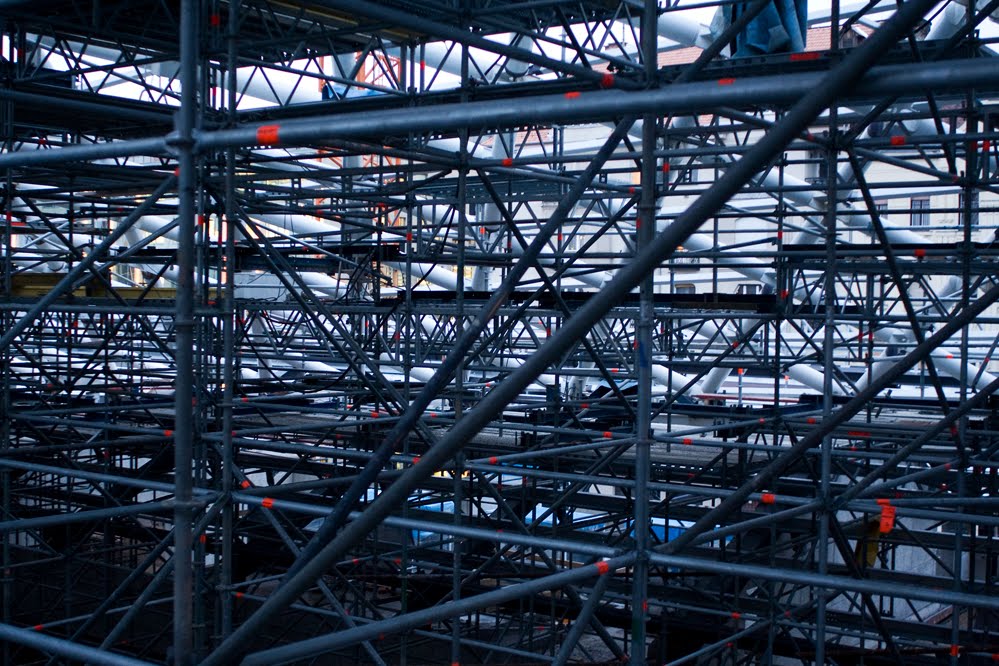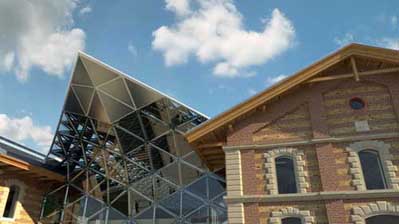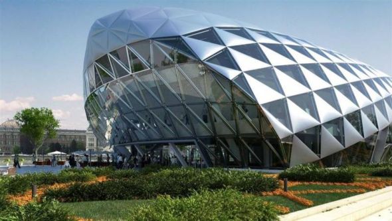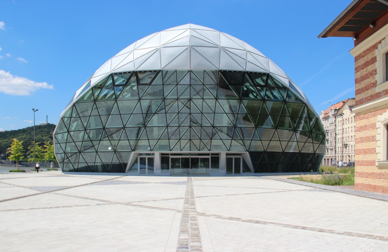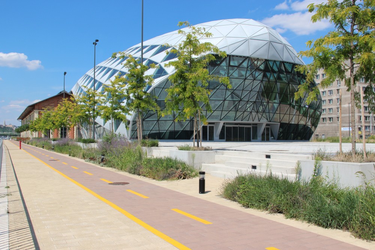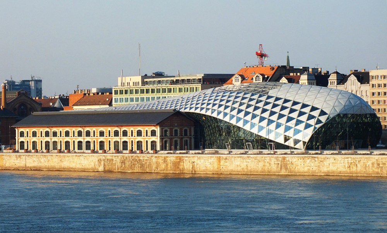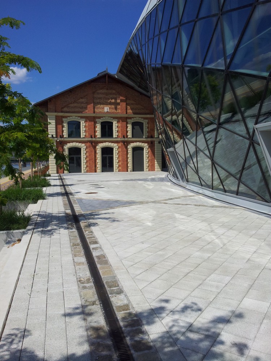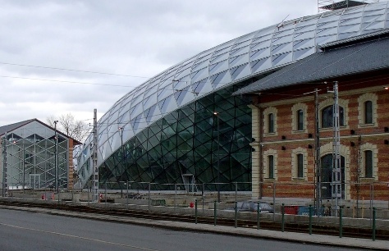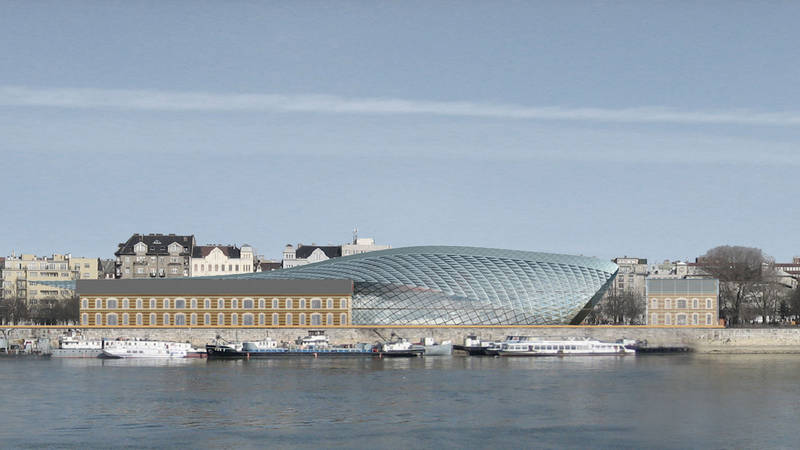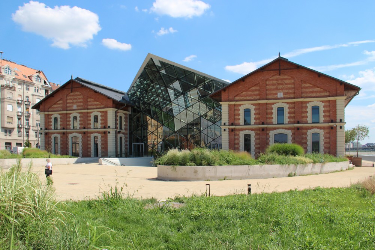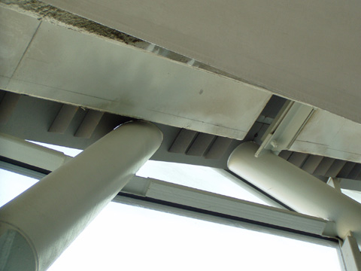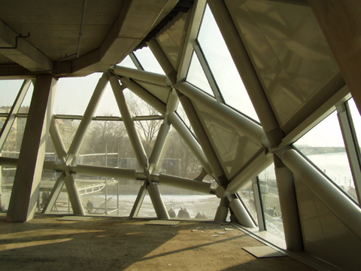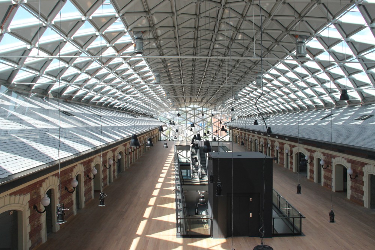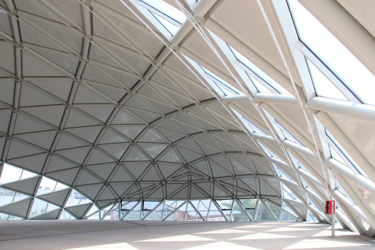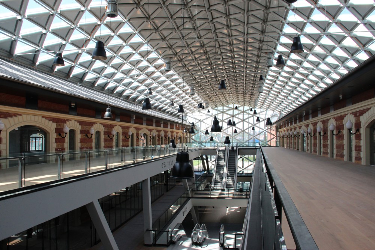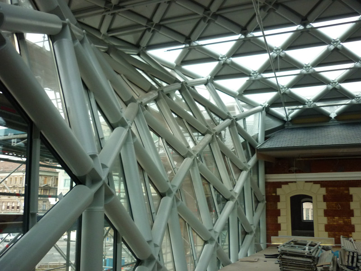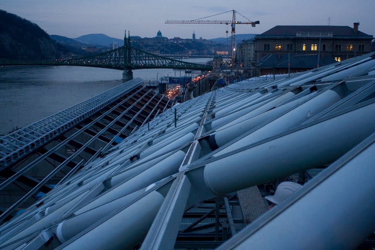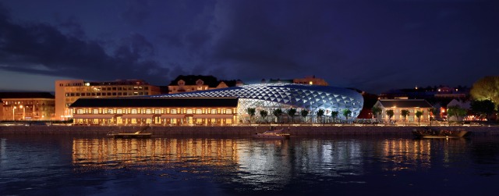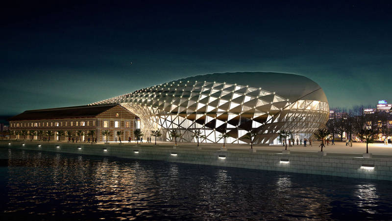CET Building

Introduction
The project commissioned by the Port Authority of Budapest ONL Architects team was awarded the Autodesk BIM Experience Award for the use of new information technologies in the construction of the modeling process and its innovative character. The CET building is a project that not only rejuvenates impressive historic buildings, but it uses the architecture and innovative technology to create a mixed-use living space and improve urban spaces for the public.
Location
This mixed-use venture is located in Közraktárak between the Petofi and Szabadsßg bridge in Budapest, Hungary. The CET begins on one side of the city center, growing between two existing buildings Közraktárak, and ends on the south side, facing the New National Theatre and Cultural Center
Flow
The Danube River, in the Hungarian capital, fascinated by the rapid flow in its downward from the Black Forest to the Black Sea, as well as separate and unite the city, Buda and Pest. The body of the building is developed along the Danube and its architectural and urban expression evolves with the direction of water flow, covering as a protective mantle of the old sheds.
Concept
CET, acronym used to refer to European time, Central European Time, also stands for whale. The building project for mixed use CET, brings both concepts.
The project recovers conceptually to Budapest as an important metropolitan center in the heart of Central Europe, and in relation to the form, CET refers to the aerodynamic body, soft and pleasant to a whale. The new CET development has the potential to put Budapest once again on the world map. The name and the shape of the CET symbolizes the position of culture and commercial potential of one of the best preserved cities in the world.
It also aims to restore eye contact at this point, between the two sides of the river.
Spaces
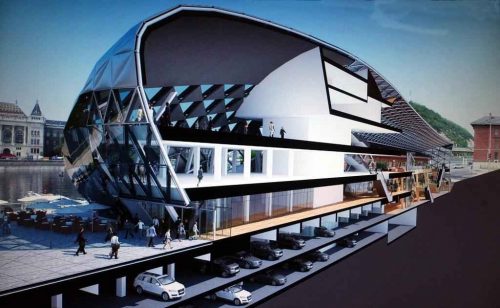
The surface is divided into 5 levels aimed at cultural and commercial center, with a large function room, space for concerts and conferences, shops and restaurants. It has two underground floors, 7500m2 for parking.
Located in the Közraktárak between the Petofi bridge and Szabadsßg, CET is the only building built directly on the retaining walls of the Danube, just bike paths and terraces.
Busy streets separate the rest of the city from the river, so the building has a unique connection to this, as also with the adjacent Nehru Park
Project
One of the main requirements of the project was to preserve as possible volumes of old warehouses. They retain 6, three of which must maintain at least 60% of its original volumetry.
Taking into account the requirements of the project, the design team proposed a complex that was a smooth transition from the old to the new
Transformation from Old to New
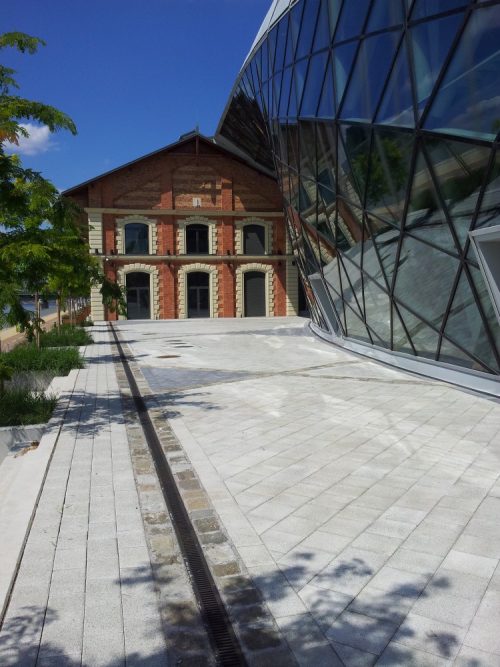
Two of the old buildings have been carefully renovated and restored by resizing and vertical windows opening on one side, towards the river the hermetic characteristic buildings on this side of the creek, also to the interior galleries and on the other side volume approaches the adjoining district, with the proximity of the successful Ráday street. These restored barns formed the foundation of the new building. Some of the sheds was necessary to remove surface 20m to create a place that facilitates the connection and integration with the southern sector Vásárcsarnok renewed.
New Közraktárak visually open terraces, until now sealed, to the University and the Gellért Hotel. The implementation of a water taxi system connects to both sides.
The CET originates from the side facing the city center and grows in size between two parallel existing buildings, culminating in the south side, to the side of the National Theatre and the new Cultural Centre
Materials
The building envelope consists of glass panels with aluminum frames, carefully positioned on a structural framework of steel tubes, to maximize the use of natural light and minimize overheating inside the atrium.
The team made use of the program ONL BIM to design the glass atrium connecting the two historic spaces.
