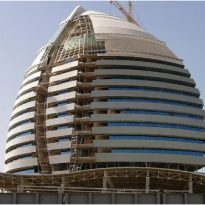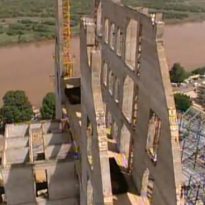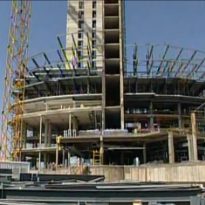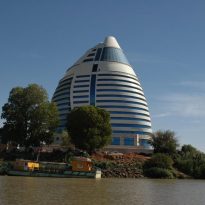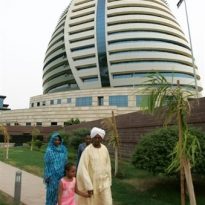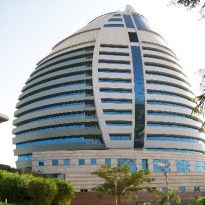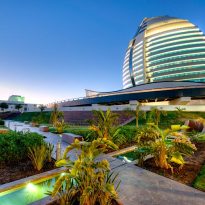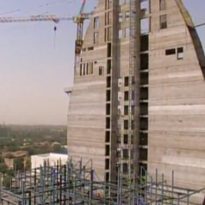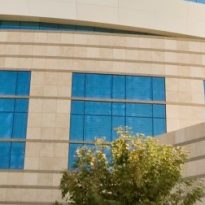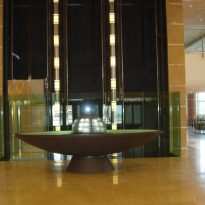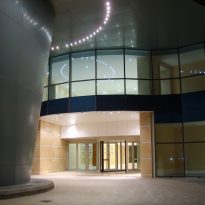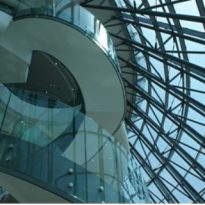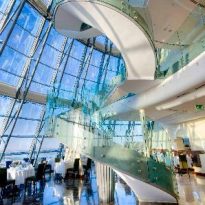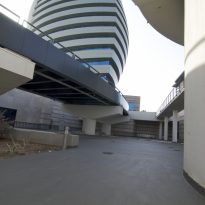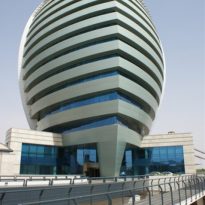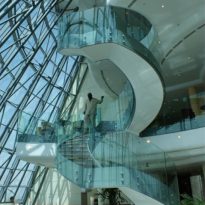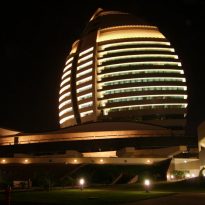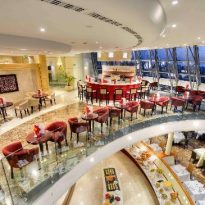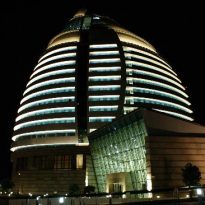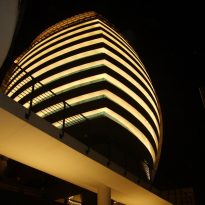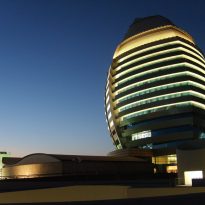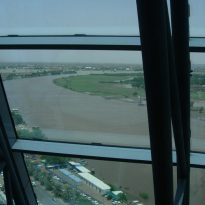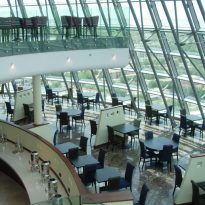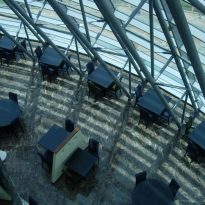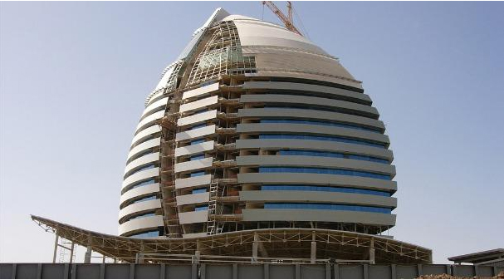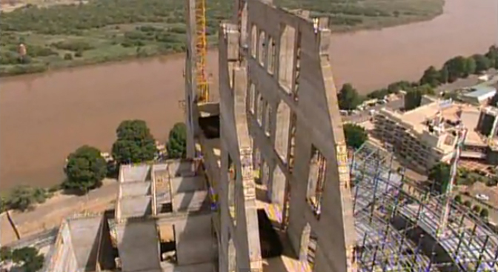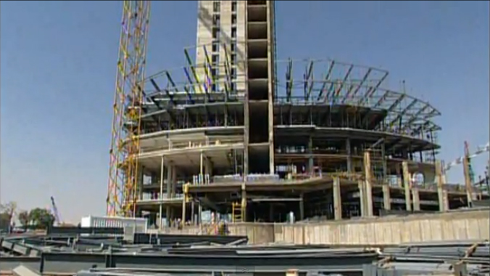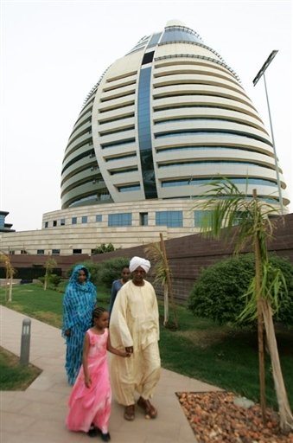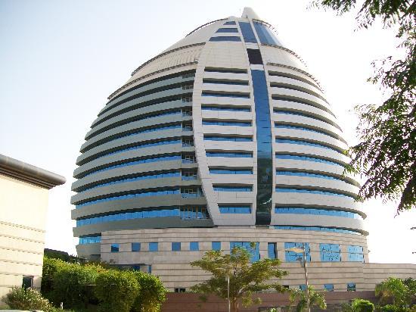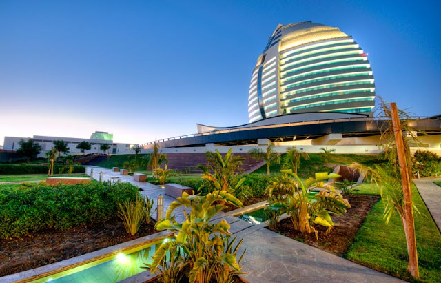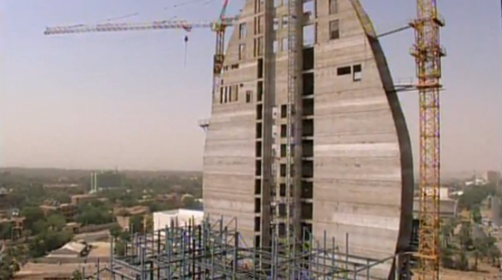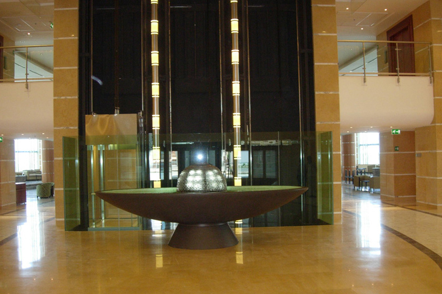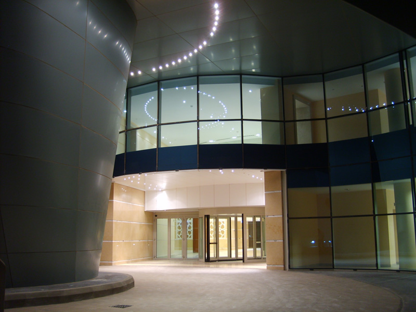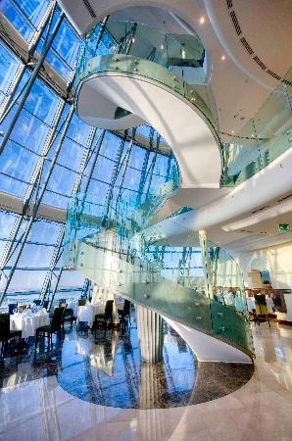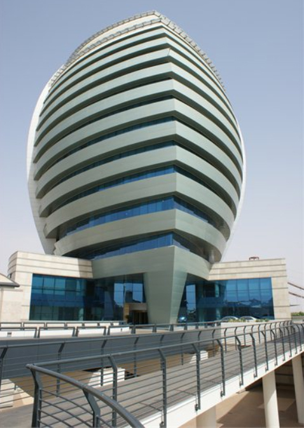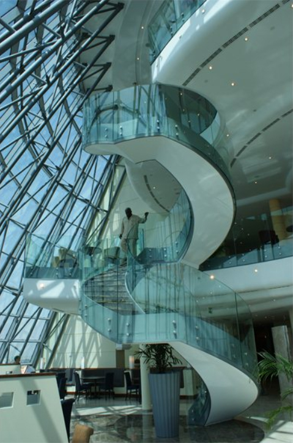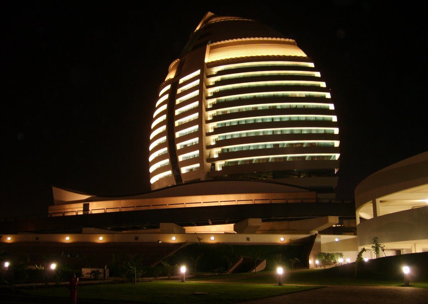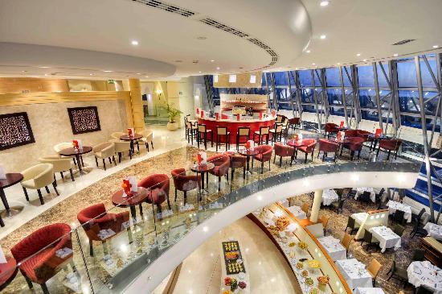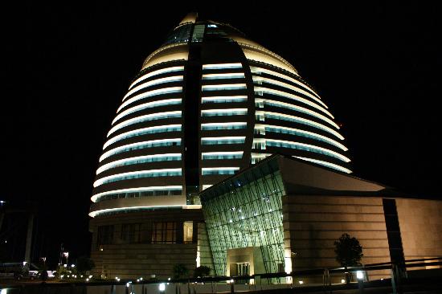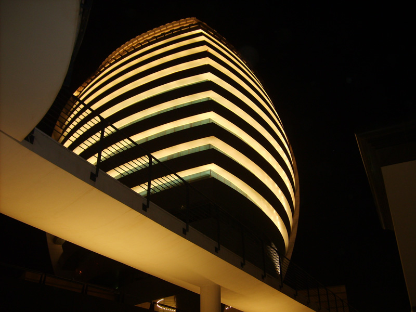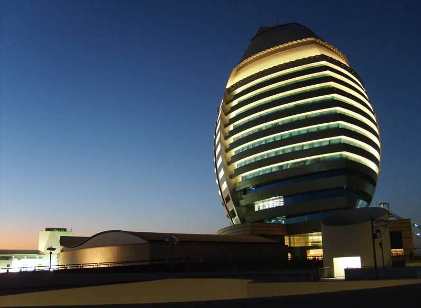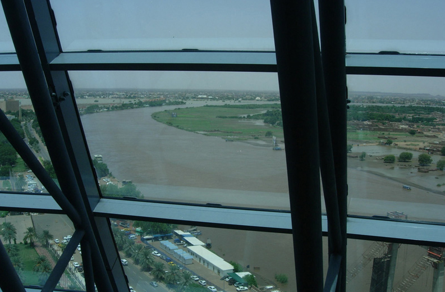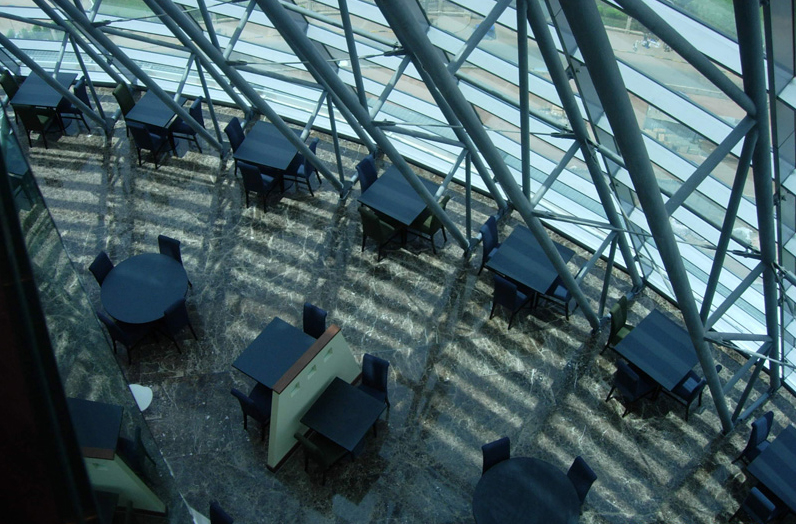Burj Al-Fateh Hotel

Introduction
Due to their unique architectural characteristics and epectacularidad the Burj Al Fateh Hotel is the most prestigious of the city of Khartoum building. Its shape has been dubbed “Egg Building” Building egg, but also recalls a billowing sail.
The CIA estimates that 40% of Sudanese living in poverty. Only a small elite can afford a coffee let alone a hotel suite or an annual fee at a gym. No doubt the Burj Al Fateh Hotel remains out of reach for those whose homes are flooded with the rains of August and that can be observed from the restaurant on the top floor. Funded by LAFICO, the Libyan Foreign Investment Company, and designed by Italian architects, its rooms, conference rooms, shopping center, restaurants, sports center and spa, sets new standards of luxury in Sudan.
Situation
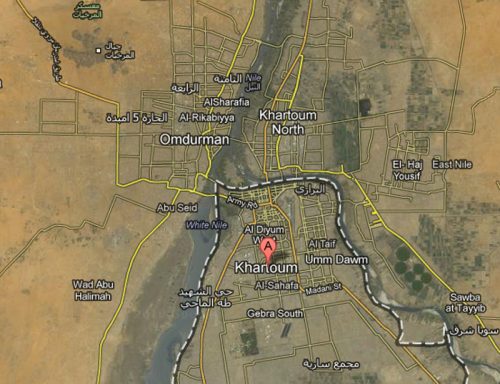
The resort is located at the confluence of the White Nile flowing north from Lake Victoria, and the Blue Nile flowing west from Ethiopia in the commercial, financial and administrative center of Khartoum, كبرى توتى, capital Sudan. Khartoum is the capital and second largest city of the Republic of Sudan and Khartoum State.
With its panoramic views of the Nile, but also mud houses that sink in flooded marshes, the project manager believes that this high quality hotel is a landmark able to inject a new economic and social life in the local community and particularly in the service sector.
Sudan has exported oil since 1999 starting a boom in the construction sector, mainly driven by the Arabic, Chinese, Indian and Malaysian investment.
Spaces
The 21-story building and its 45,150 m2, are destined for a five star hotel occupying 18 floors, a business center with conference rooms, offices, shops and two floors of parking.
Hotel
The hotel, with an area of 41.150m2, has 217 rooms, a presidential suite, seven ministerial suites, 3 restaurants and 3 bars.
The 18-storey hotel tower over the 3 levels of the mall. The first two floors, after the reception area, locate the most sumptuous suites.
Shopping center
The mall is spread over three floors, which act as the base of the building that houses the hotel, and occupies 4,000m2.
The resort also offers a conference room with 600 seats, a business center with 3 meeting rooms, a spa, pool, gym, two squash courts and two tennis courts.
Parking
The garage is an independent factory building outside the hotel.
Materials
The Burj Al Fateh Hotel is a masterpiece of steel and tinted glass in blue, with a heart of reinforced concrete.
Because the building structure introduced from the beginning the presence of seepage water from the terraces, was waterproofed with Camenguaina a two-component liquid membrane, ¾ ¼ cement and resin that give high strength and elasticity material resistant to high temperatures in summer Sudanese capital that can reach 50 ° C.
Most of the decorative elements were imported from Europe, like building materials and skilled labor that should be outsourced overseas. The Studio Tringali, in collaboration with Studio Valle has designed all the interiors and furniture, taking care of all the details in the choice of materials and finishes.
