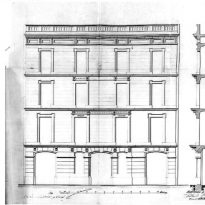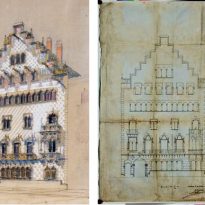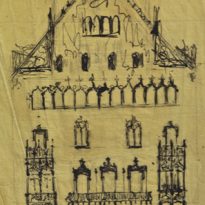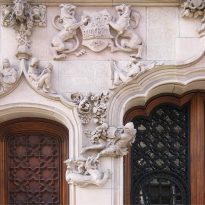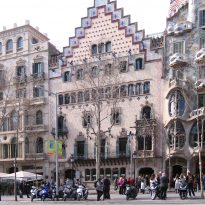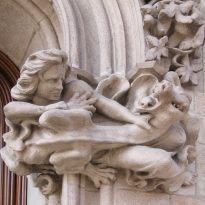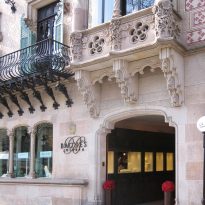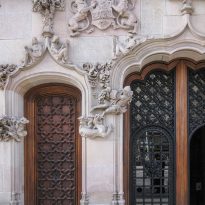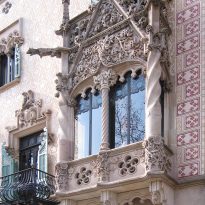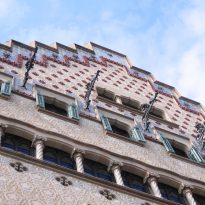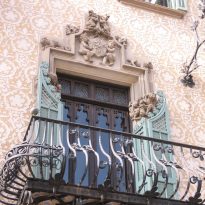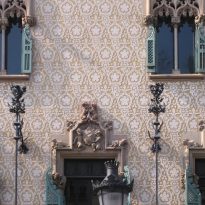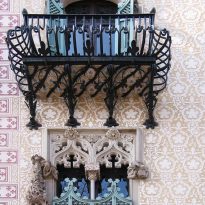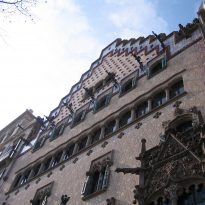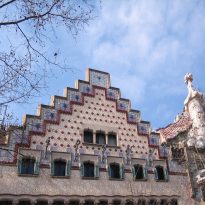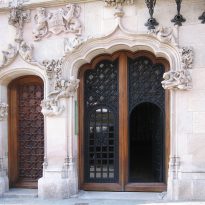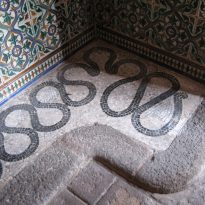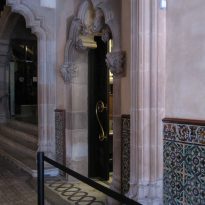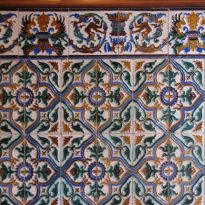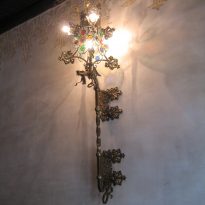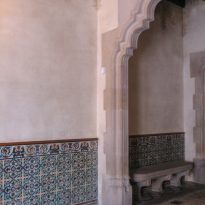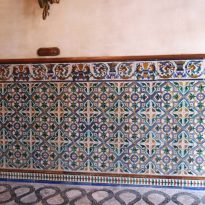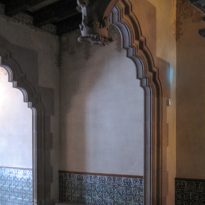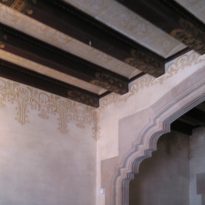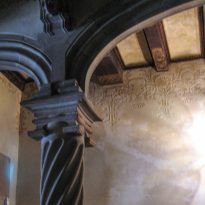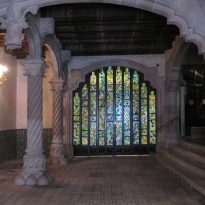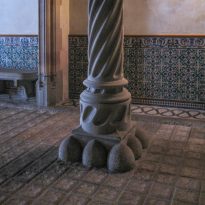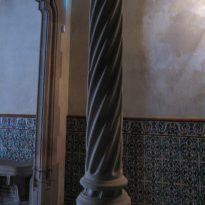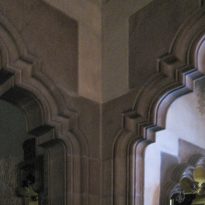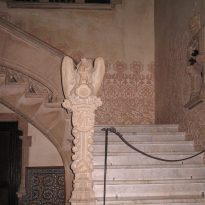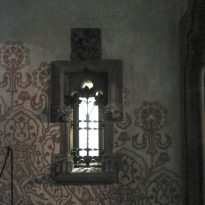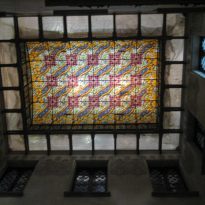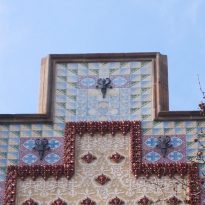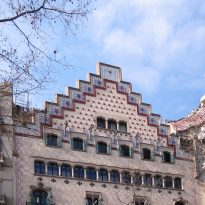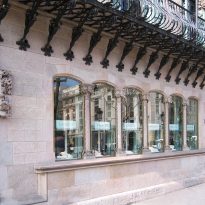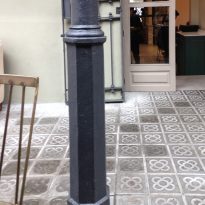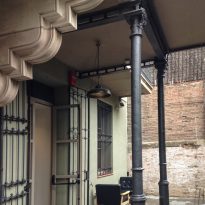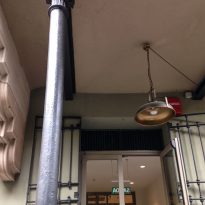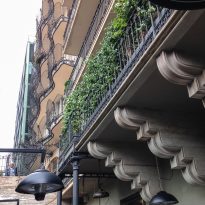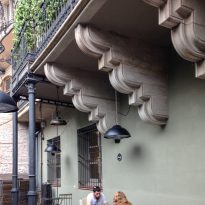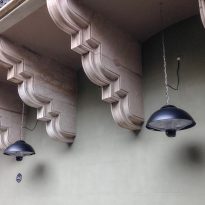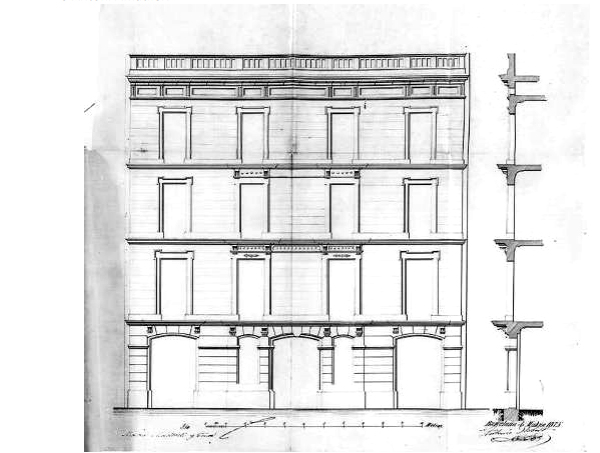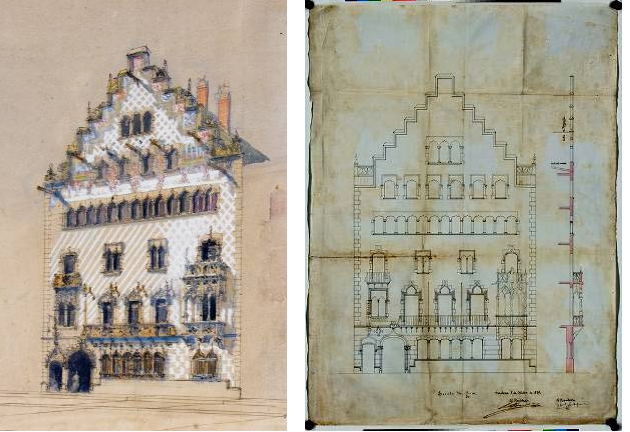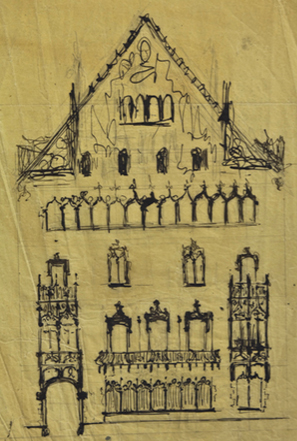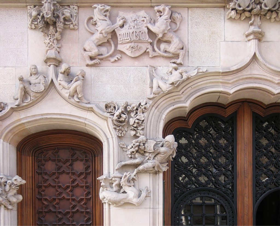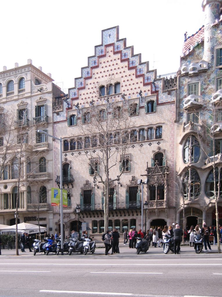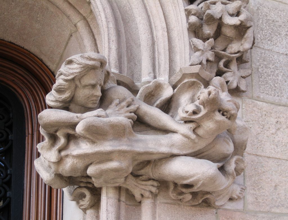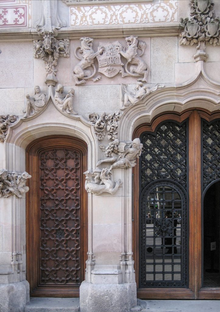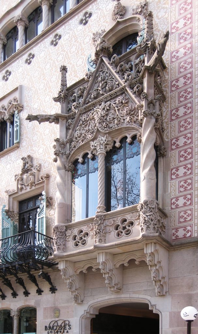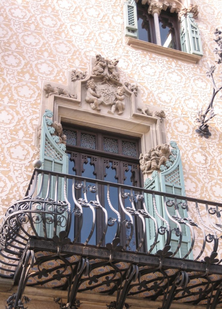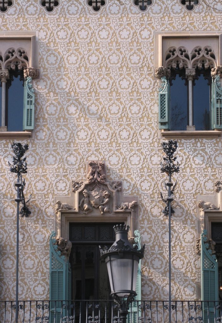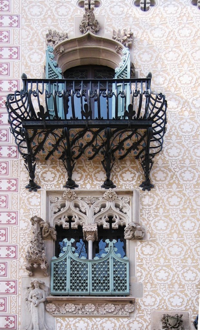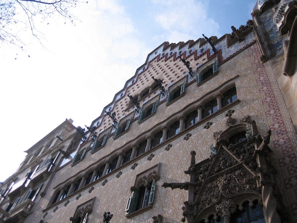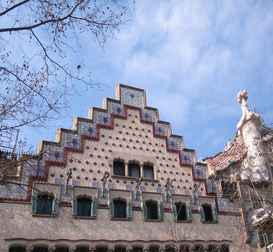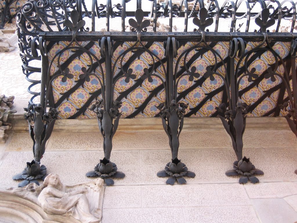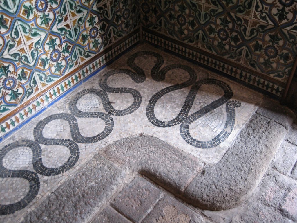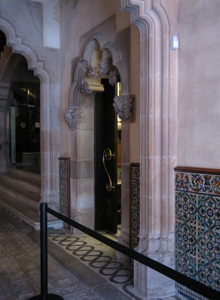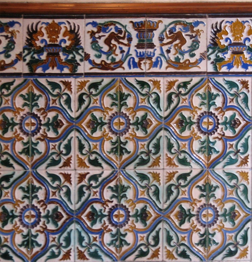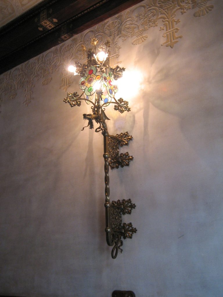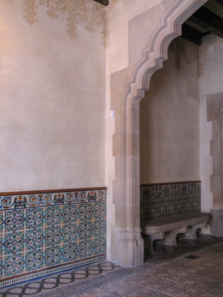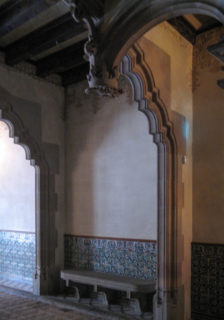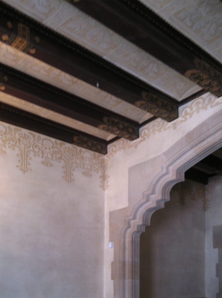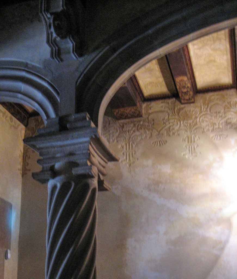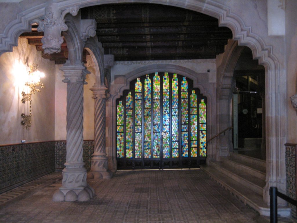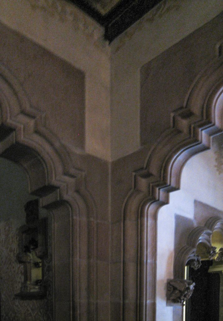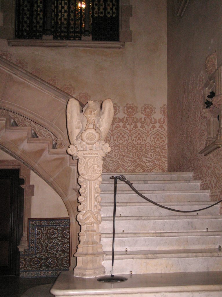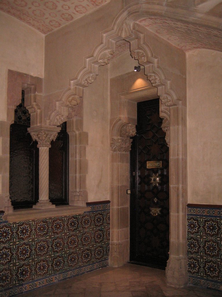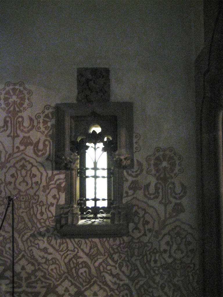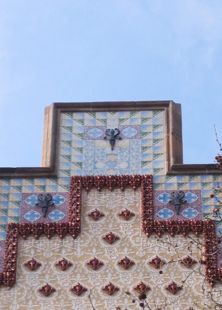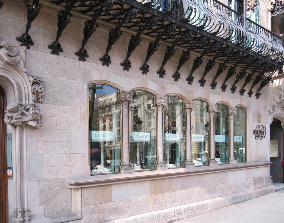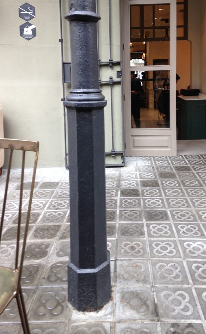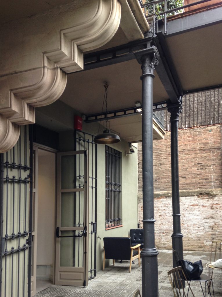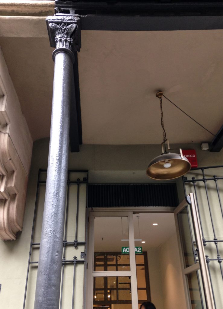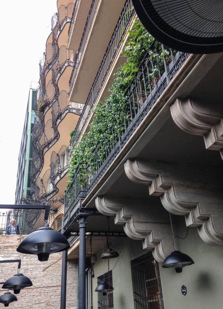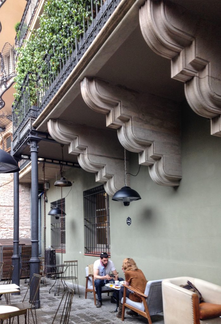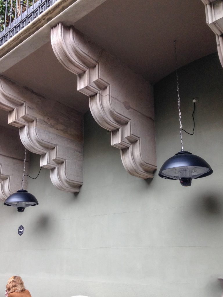Amatller House

Introduction
The chocolate manufacturer Antoni Amatller commissioned the remodeling of the building, until then House Martorell, about 800m2 she had bought for 490,000 pesetas on Paseo de Gracia in Barcelona the Catalan architect Josep Puig i Cadafalch.
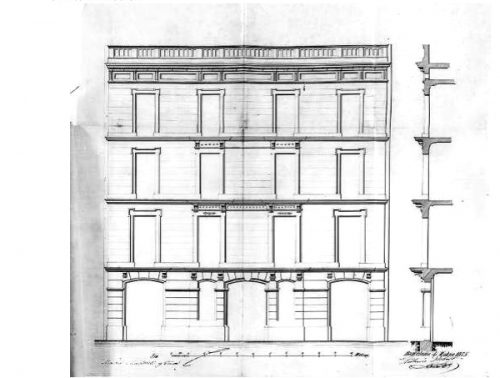
This project Cadafalch combines the neo-Gothic style with a stepped gable curious was declared a National Historic Landmark in 1976. The house Amatller is one of the best examples of modernist architecture, incorporating elements of Catalan Gothic. Since 1960 the house depends on the Amatller Institute of Hispanic Art, a foundation created by the descendants of Antonio Amatller.
Over the years part of the ground floor was occupied by a prestigious Catalan jewelery whose career is based on modernist and art deco designs.
Restoration 2007 – 2015
After an agreement between the City Council, the Department of Culture of the Generalitat de Catalunya, the Montemadrid Foundation and the Private Foundation Institut Amatller d’Art Hispanic Cultural Restoration Project Amatller House began with a budget of 4,998 550 € and different stages 2007-2008 restoration of the facade, 2010 rehabilitation for use as the new headquarters of the library and library of the Instituto Amatller of Hispanic Art in the 2nd floor 2011-2013 rehabilitation of the general facilities of the building, 2011-2014 restoration of the main floor, including the lobby, the main staircase and skylight, 2013-2015 restoration and restitution of movable property, conversion into a museum on the main floor, rehabilitation of roofs and stairs neighbors.
Situation
Which was renamed the House Amatller, from 1898, it is located on Passeig de Gràcia 41, formerly No. 101, Barcelona, Catalunya, Spain. The building stands on a plot of approximately 1,415 m2 in the “Apple of Discord” emblematic of Catalan quoted promenade, next to the popular Casa Batllo of Antoni Gaudí and near the Casa Lleo Morera, architect Domenech i Montaner responsible for another jewel of Catalan Modernism, the The Palau de la Música.
Concept
Josep Puig i Cadafalch also architect, politician and art historian was an advocate of the need for Catalonia regained its image as an economic power retrieved by industrialization during the nineteenth century, proposed a modern architecture that showed the world the Push the Catalan society of the time and in turn revalue traditional arts adapting to new materials and needs.
This work is part of the “pink” or modernist architect period. This is a typical urban gothic, a detached house with flamenco elements, such as the striking stepped gable created in ceramic tiles mansion.
Its design breaks with the classical components proposed by the Cerda Plan for building in Barcelona to propose an irregular facade exceed 22m in height and enter the chromaticism as highlighted in a uniform urban environment element. A unique proposal marks the introduction of Modernism in the Eixample of Barcelona.
Spaces
Reshuffle
Before the remodeling done by Puig house built in 1875 under the direction of Antoni Robert consisted of a ground floor and four upper floors with balconies and a garden, following the guidelines of the Cerdá plan, a classic symmetrical design a shopping center and local access in the sides thereof.
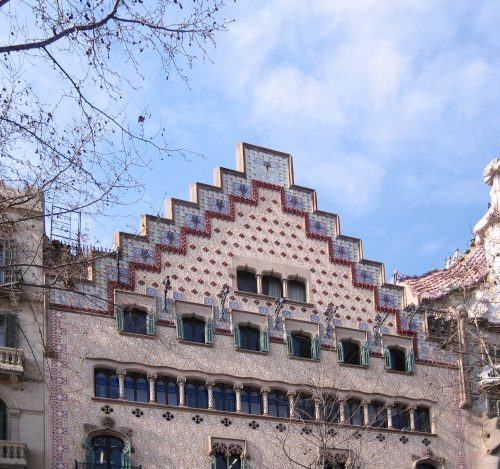
The remodeling done by Puig i Cadafalch created a major transformation of the building, starting with the demolition and new construction of the facade, restructuring of the ground floor, substantial changes in the distribution of the main floor, rehabilitation of kitchens and bathrooms in all homes, Adding a photo studio on the terrace of the box reconstruction of the main staircase, incorporating an electric lift and a turntable to save the homeowner car. These reforms are among the most outstanding works.
Description
Facade
The new facade of the property is almost flat, except for the balconies on the first floor, with its errajes, railings and finials, coated with ceramic tile or triangular decorated with stone columns and reliefs on a wall decorated with reliefs. The format is highlighted at first sight staggering gable, highlighted at the top by a ceramic frieze that follows the contour. The openings in the front are mixed on each floor, a search for part of a balanced Cadafalch asymmetry and irregularity apparent for all horizontal dimensions are determined strictly from a 55cm module that matches the supports of the balcony, 110 cm in the balcony doors, windows and gallery, 220 cm of separation between the main balcony doors, 330 cm of separation between the 1st floor windows.
Ground floor
Access to the building is through two doors, a smaller, linked by a magnificent figure of St. George slaying the dragon by the sculptor Eusebi Arnau i Mascort. The entrance courtyard was oversized to allow carriage entrance, for it during the remodel were eliminated the two existing stores. This expansion also allowed reorder the steps and locate a house for the caretaker.
On the ground, the spaces are organized around a central courtyard that contains two steps: a monumental access to the main floor and a modest secondary staircase leading to other plants.
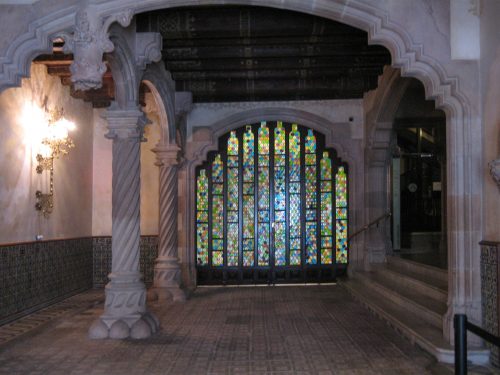
In this space two important columns they support the main wall of the inner courtyard and a stained glass window background consists of two doors of 5 sections each gave access to the garage owner to the kitchen and main floor room service. To the right of the entrance courtyard is the staircase leading to the main, covered by a stained glass skylight. The main landing is supported by great iron brackets, below which the door leading to the staircase opens neighbors.
First floor (Main)
The whole first floor is occupied by the main house, the distribution of which is typical of the houses of Eixample, with some modifications by Puig as the demolition of walls, and in some cases main walls replaced by arcades, for spaces wider.
In the first bay, next to the street, the two master bedrooms, one for Mr. Amatller and one for his daughter, the respective dressing rooms and bathrooms are located. This sector is connected to the other end through aisles segmented by a sequence of arches diaphragm surrounding the central covered patio lights with large stained glass skylights. The office of Mr. Amatller was located at the center point of the plant.
In the inner bay he stood dining, with a wrought iron fireplace and numerous sculptures that refer to the origin of cocoa, a guest room, the music room and an “office” with a dumbwaiter that goes from the kitchen ground floor.
Materials
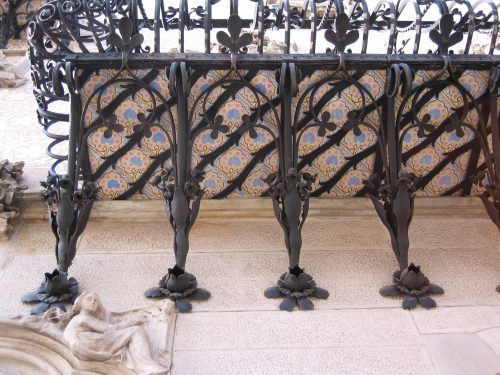
The decorative elements used in the building were carried out in collaboration with local craft workshops, able to realize projects architect at the same time participating in the most innovative trends in those years were transforming European capitals.
In the lobby they wrought iron sconces placed lighting, a dual system, operated with gas and electricity as in the other rooms. All the lobby shows a high plinth decorated ceramic Andalusian style.
The Stained Glass concierge office is considered one of the best windows of the Art Nouveau period. Another window was placed in the ceiling above the main staircase with steps of white marble and carved stone railing. The walls facing the railing are decorated with reliefs.
The bedrooms were decorated with allegorical sculptures, the success achieved through savings and intelligence in Antonio Amatller and typical of a young woman in her daughter’s virtues. On this floor are repeated railings and pink marble corners Buixcarró also appear on the ground floor and leaded glass screens colors.
The music room on the main floor features a frieze with verses of the Song of the Sailor and the original version of the anthem of Catalonia, Els Segadors.
