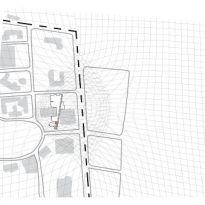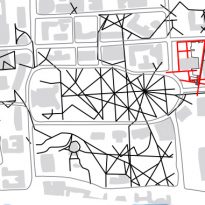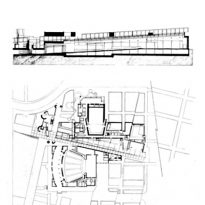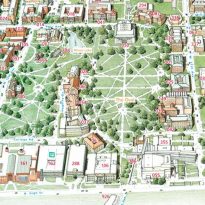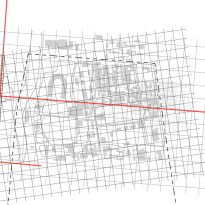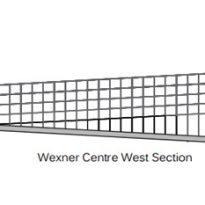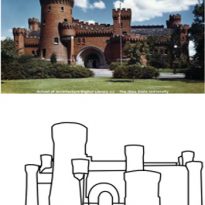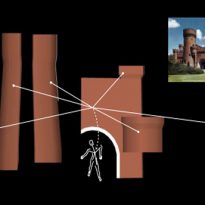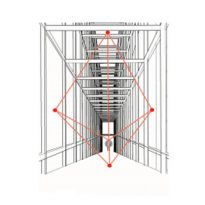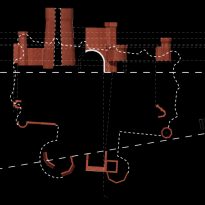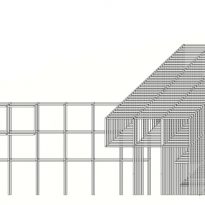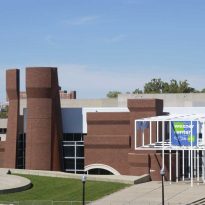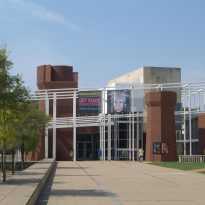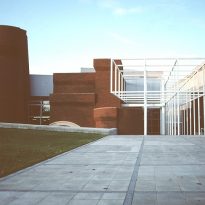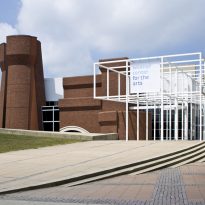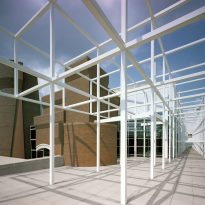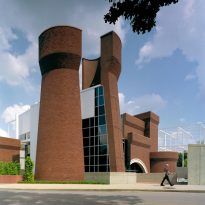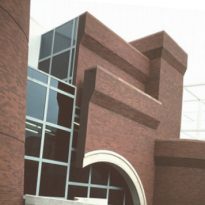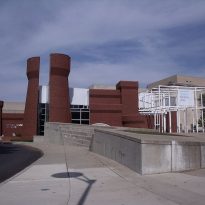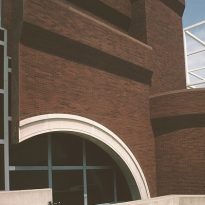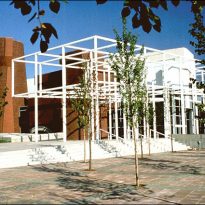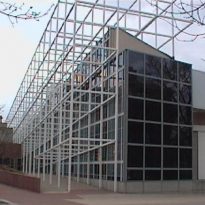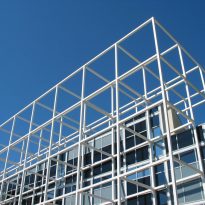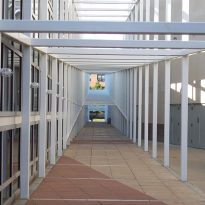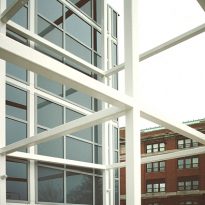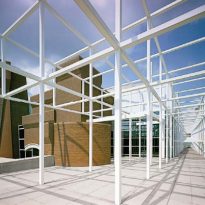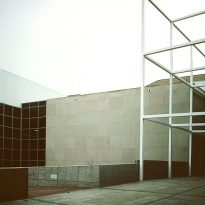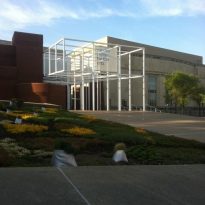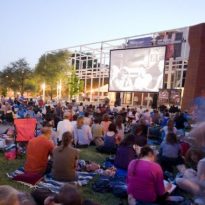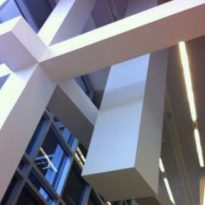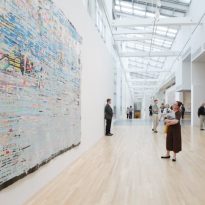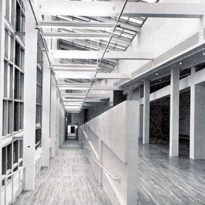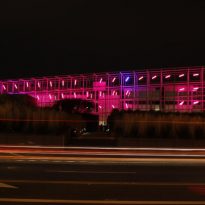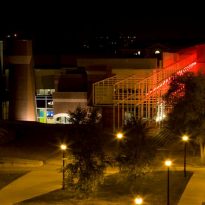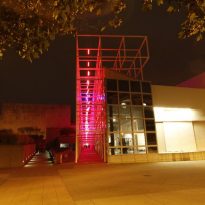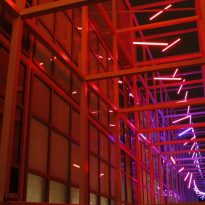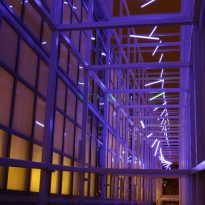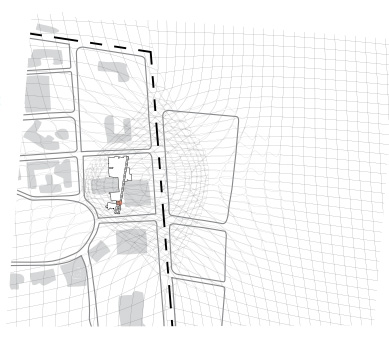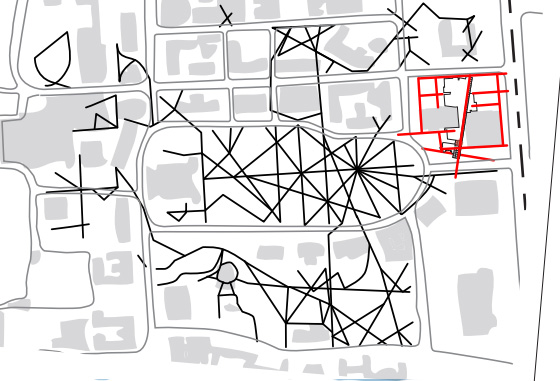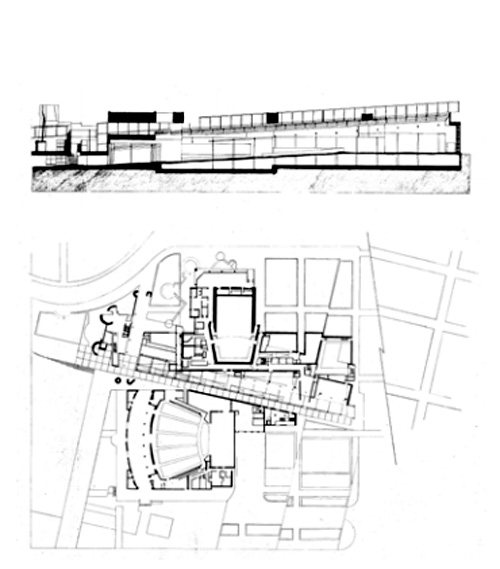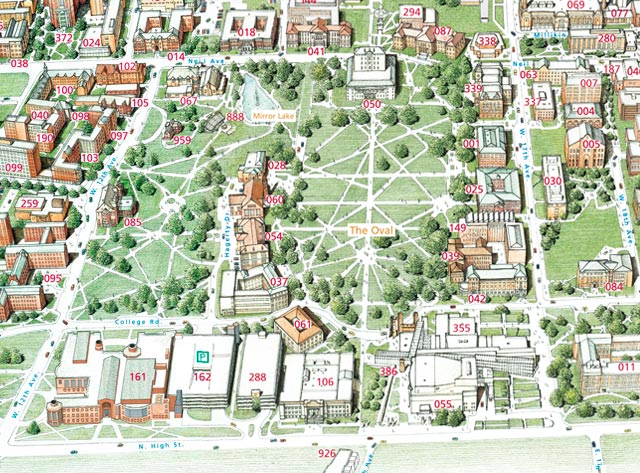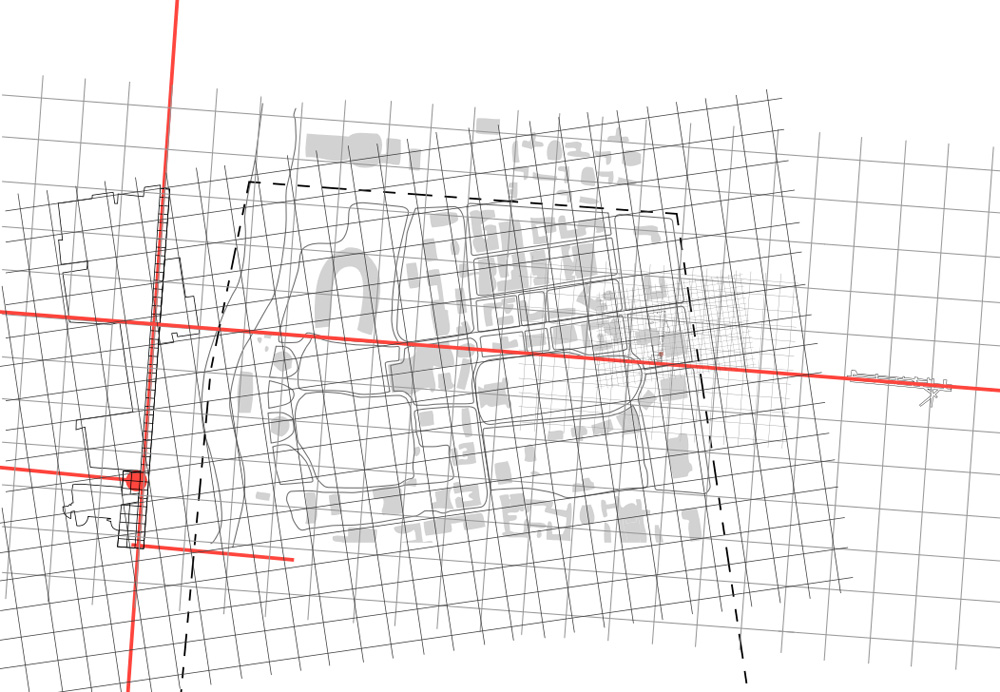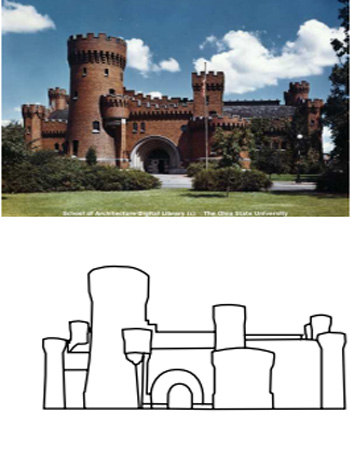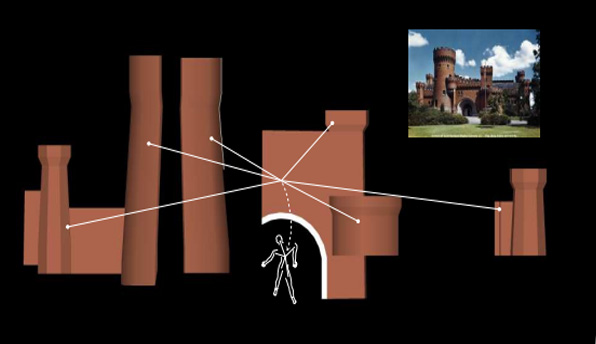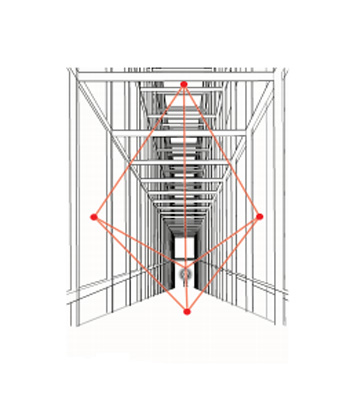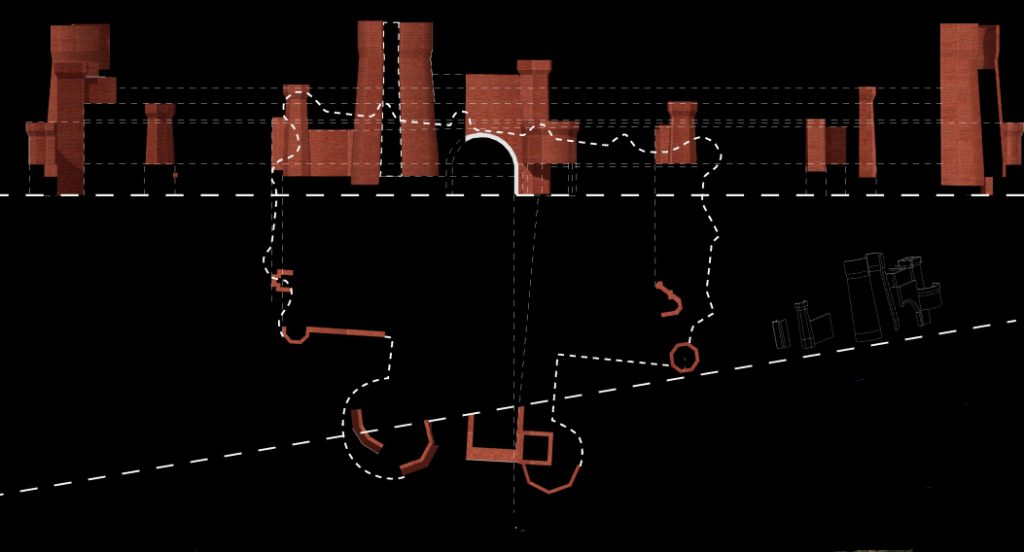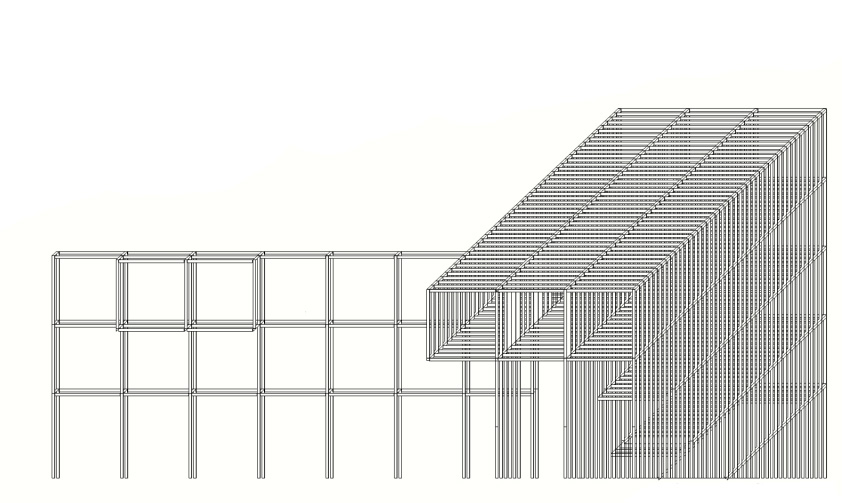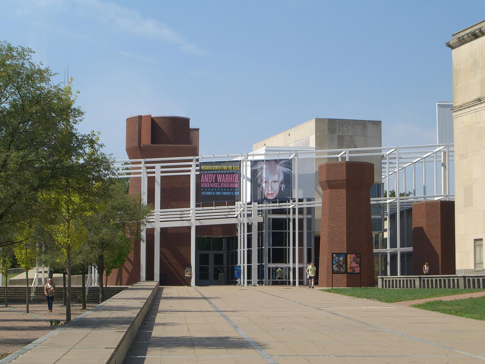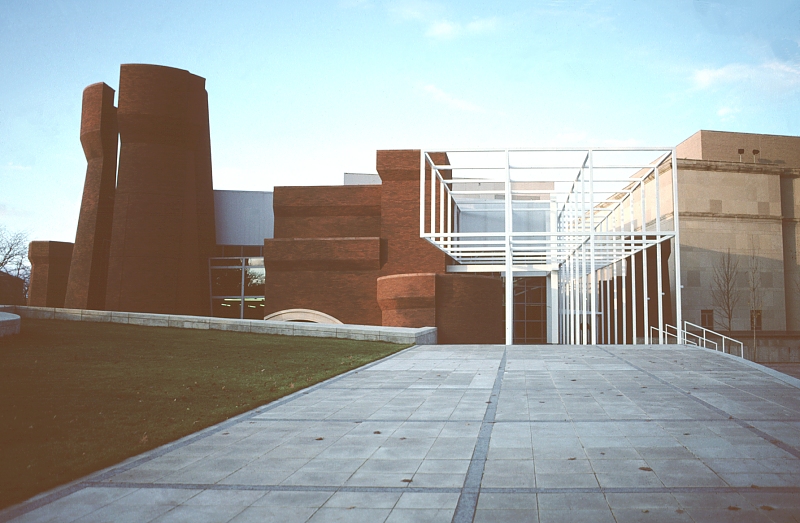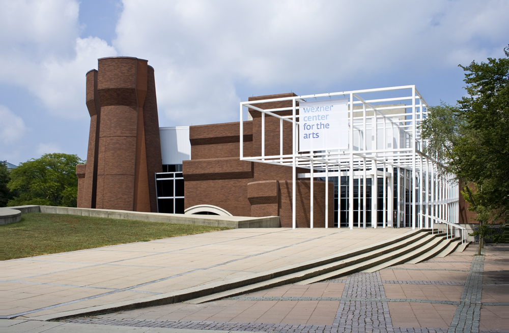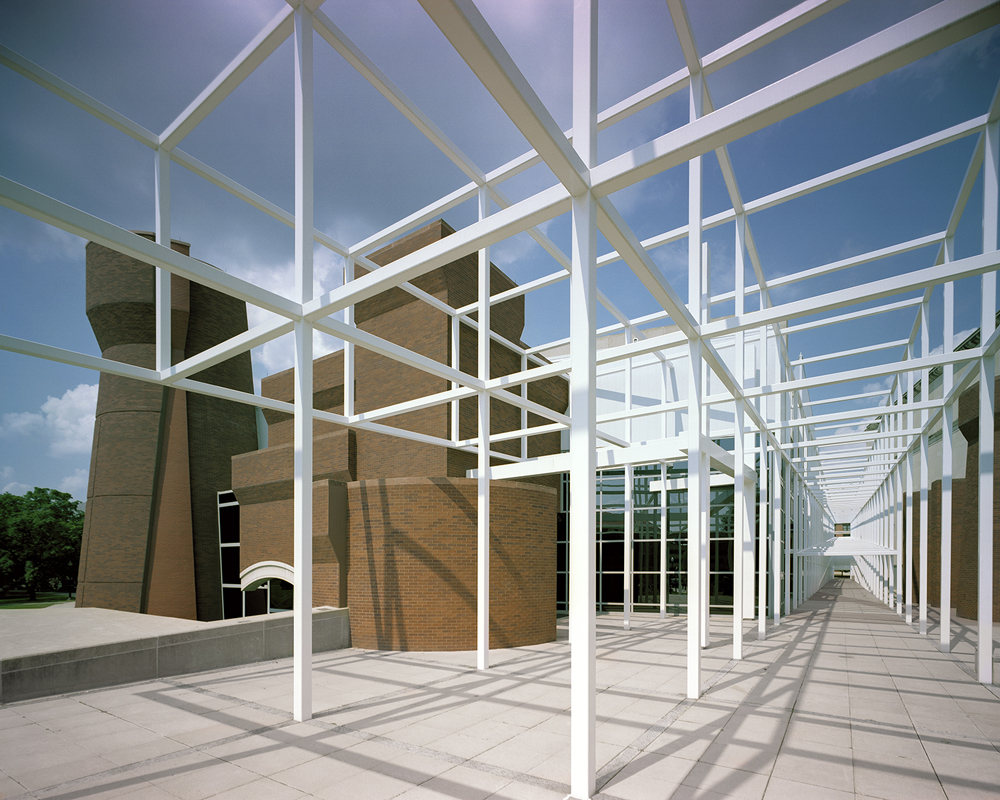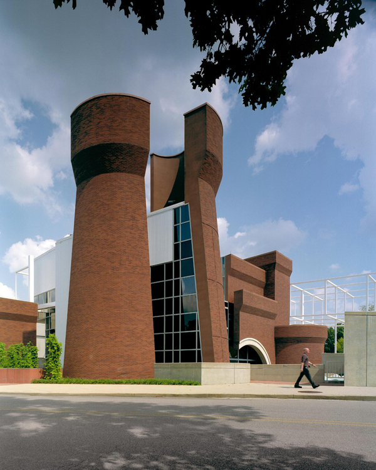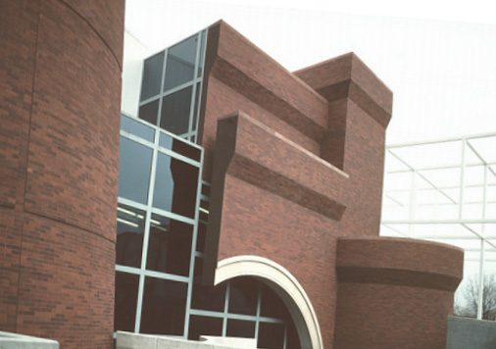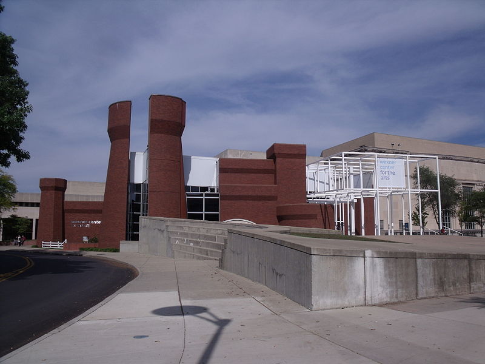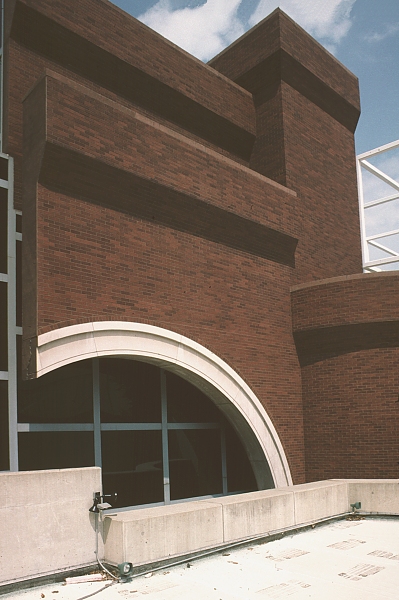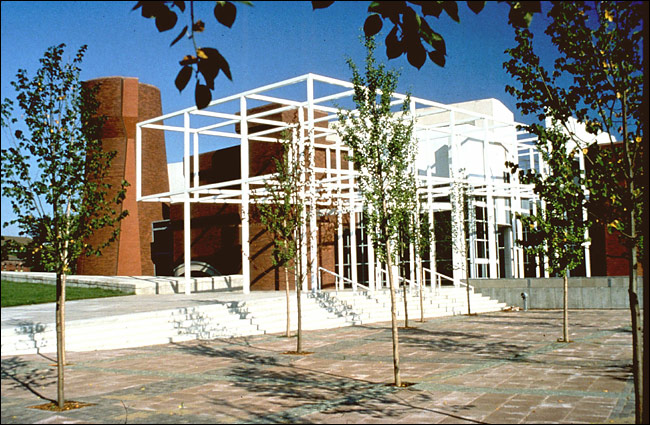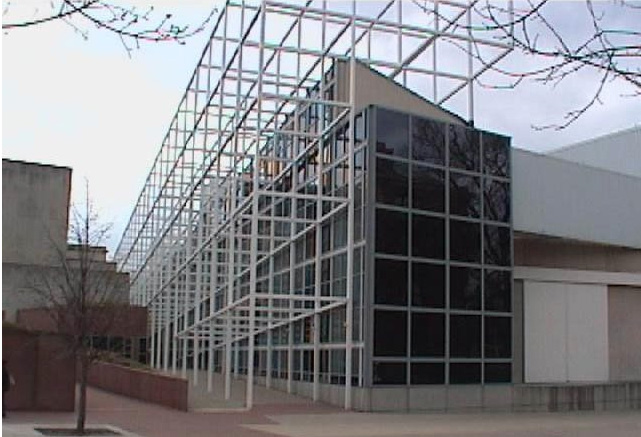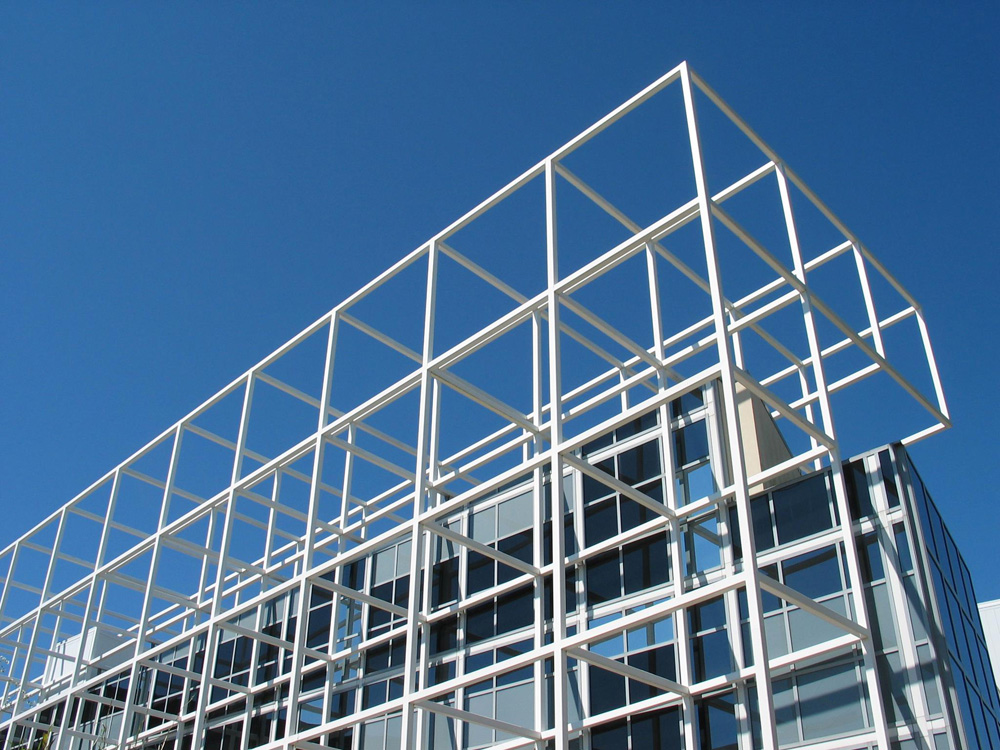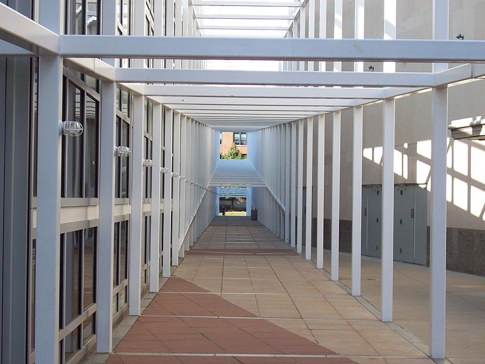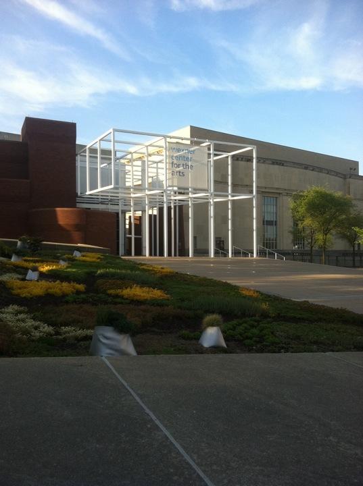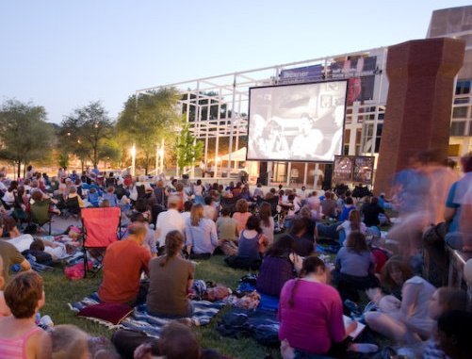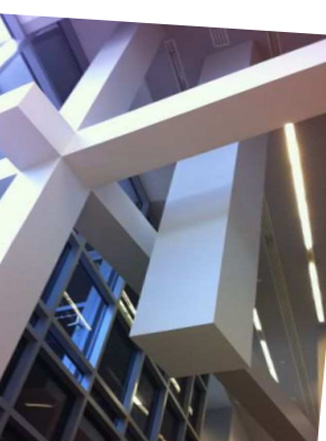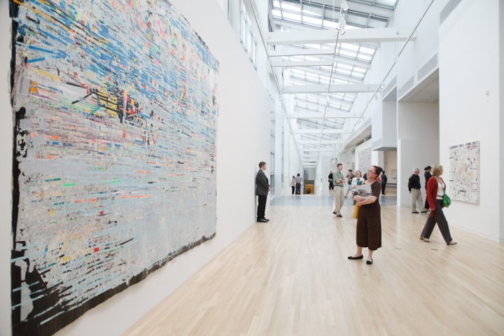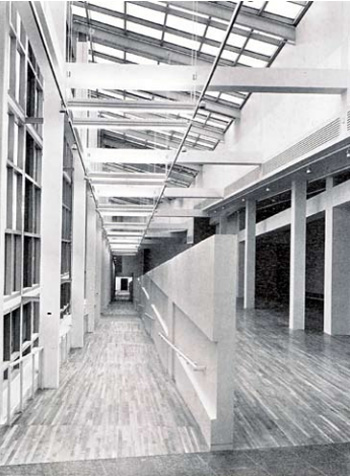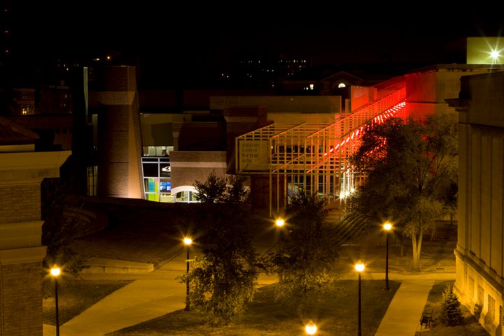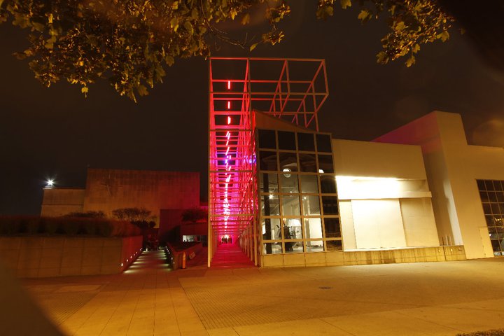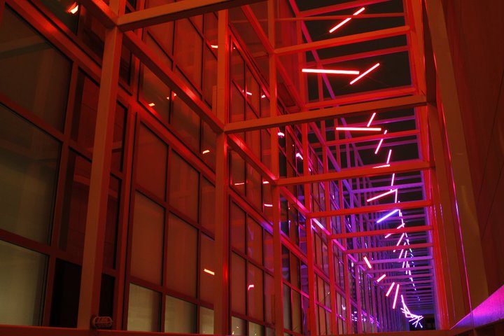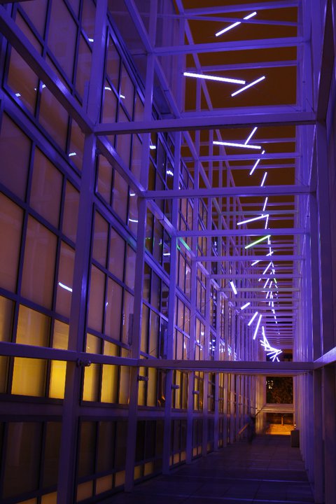Wexner Center for the Arts

Introduction
The Center for the first public building designed by Wexner Arts Peter Eisenman, multidisciplario is an international laboratory for the exploration and development of contemporary art. Through exhibitions, screenings and performances by the resident artists and educational programs, the Wexner Center Atua as a forum where established and emerging artists tested ideas and where the public can participate in various cultural experiences that enhance the understanding of art our time.
In its programs, the Wexner Center’s commitment balances experimentation with a commitment to the traditions of innovation and reaffirms the educational mission of the college of education, research and community service. The Wexner Center opened in November 1989, putting his name in honor of Leslie Wexner, major donor to the Center.
The entity is a laboratory and public gallery, not a museum, no houses collections of art. Although, when it was built it replaced the Gallery of Fine Arts of the University, and took possession and administration of the permanent collection of the University, with about 3,000 works of art. The collection has a supporting role in visual media programs and Performing Arts Center.
- Alternative Names:
- Visual Arts Center
- Wexner Center for the Visual and Performing Arts
- The Ohio State Center for the Visual Arts
- Fine Arts and Communication and Graphic Arts Library
In 1985 the design of Peter Eisenman and Richard Trott received the “Progressive Architecture” award. The building was the backdrop of a scene from the movie “Little Man Tate” with Jodie Foster.
Situation
The Wexner Center for the Arts is located on the east side of the campus, at 871 North High Street and East 16th Avenue 1850, occupying 8.1 acres and nestled amidst the Mershon Auditorium and Weigel Hall in Columbus, Ohio, United States.
Concept
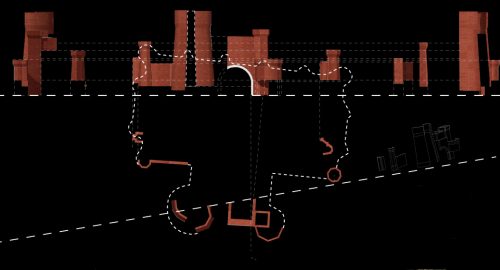
Eisenman wanted to leave the place’s history reflected integrating large brick structures, inspired by the old armory building burned in the late nineteenth century and were completely demolished in 1959.
Meaning tectonic
Despite any criticism these towers pay homage to the county and represent the ancient arsenals that arose sometime in place. The memory of these solids form, reconstruction and cuts represent an interesting and worthy architectural manifestation stereotomic to behold.
Deconstrutivista Game
Eisenman is based on figures from the Old Arsenal and performs a series of cuts, using geometric shapes as an ornament. Although the project is governed by a system of orthogonal grid, some of the columns do not touch the ground, contradicting the role to be performed. It is the way for the architect to play with the classic symbol of the column, take this recognizable element of the old building and deforms, architectural principle of deconstrutivismo, alteration and distortion perfectly.
With the diversity of movements occurring in the Wexner Center, Eisenman anticipated use, creating an architecture that has, in part, their own diversity and a single program. Although the Wexner Center for the Arts is a building with a formal program, conserve and promote works of visual art, is also a hub of activities and a passageway in which people develop their own lives, often disconnected from the intention institutional building.
The building is a threshold. Near the boundary between campus and city, offers welcome and goodbye at the same time. It is a building with many thresholds, blurring the line between inside and outside, the complexity of the scaffolding framework generates multiple thresholds of light, vision, passage and its own program.
Spaces
Using figures juxtaposed, grids, and fragmented forms, the Wexner Center replaces its function as art house to become a work of art in itself, challenging our perceptions and thoughts.
The project consisted of two phases.
- Reconstruction of Arsenal that burned in 1948 on the same site.
- Construction of the four main galleries of the center, administrative offices and support areas, cinema room, Library of Fine Arts and Graphic Arts and conversion of the 15th and 17th avenues in pedestrian plaza.
The 11.980m2 of the building are spread over three floors and a basement. Throughout the construction 180 meters there is a succession of chambers that do not mark a beginning, end or middle.
Fine Arts Library
The Fine Arts Library is located in the Wexner Center for the Arts. The entrance to the library is independent of the Center’s entrance. The main entrance door is located on the outer north-south road, framed by white steel scaffolding. On the door a sign reads “Fine Arts Library,” and is directed toward the stairs or elevator lobby leading to the lower level.
Amphitheater
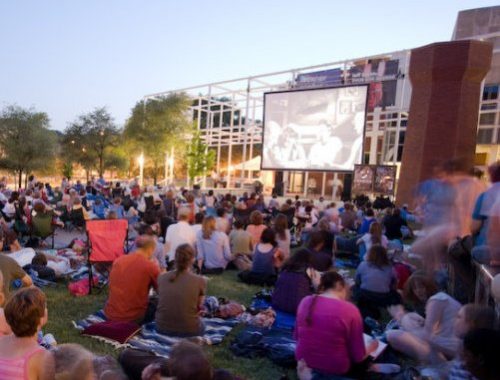
Further south of the south facade of Wexner, a small and informal amphitheater opens the oval open space of the university, cut by a platform-terrace carved into the hillside, the style of the theaters of ancient Greece.
This space is dedicated to the informal meeting, with a sidewalk to walk within the Campus. This amphitheater is the connection between the campus and the generous threshold of the Wexner Center and the community of Columbus University.
There have been several architectural observations of this work, mainly from the towers and facade of the main entrance, not always agree with how to interpret the history of the place. Some reviewers have commented that with its delicate craftsmanship and playful cut towers, arches and walls, becomes a caricature of the above structure, the ancient palace of weapons.
Davis in his book, Museum Transformed, remarks on Wexner: “… The poetics of construction and application of these materials draws attention to the contents of the building, such as changing a program or process rather than a static file. Also, the literal transparency of this column is an attempt to attract everyone, not just those who are inside, making the main concept of building design an evocative symbol of the times… ”
Southwest corner
The towers located within the southern part of the tower have windows at ground level because much of the building is underground.
Structure and materials
The steel structure was covered with a skin of red masonry evoking the old building. The exterior includes a large white metal grid that suggests some kind of armor, which gives the building a sense of incompleteness. At the front and at the entrance, Eisenman rebuilt a tower of an old arsenal, then cut it and give an image of disorganization.
The foundations of the armory were “dug” as an element of the path on the west side of the site. Among the forms of the building, with solid masses of bricks, the excavated space is closed with a tinted glass curtain wall with an aluminum mullion allowing passage of luy and evokes the use of the grid, recurrent in the works Architect. The contrast created by the anodized aluminum mullions intensifies the depth impenetrable glass.
The interiors are painted white floors in light wood.
Grids
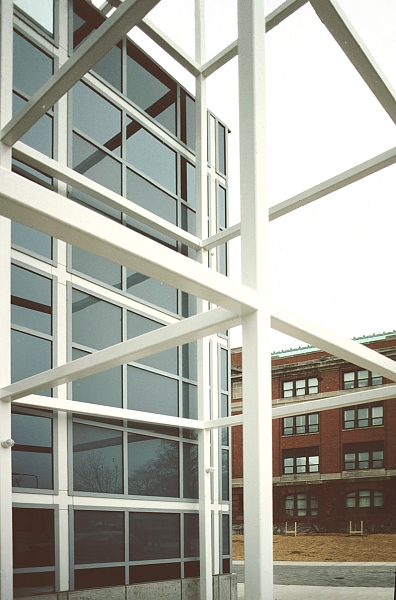
The design includes a large white metal grid suggesting scaffolding and gives the building a sense of unfinished, in tune with the tastes of the deconstructivist architects. Eisenman took into account the mismatch of street grids, on the OSU campus and in the city of Columbus, which vary 12.25º and designed the Wexner Center and continuity. The result was a building whose functionality was cuenstionada sometimes, but surely wake architectural interest.
Eisenman reuses a figure to define the archetype of the double north-south route, one to which the architect called scaffolding. The scaffold exists as a three dimensional network that covers made from steel plants and painted white.
Pedestrian axes
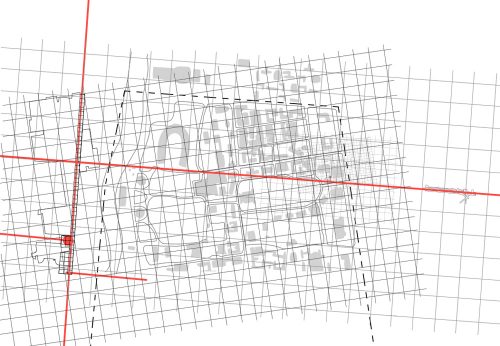
Eisenman grids superimposed scaled versions, on one another, using the resulting construction disjunctions to locate and corresponding elements.
The grids of streets of the city became the generator for pedestrian axis within the Campus. The trajectory of this axis is projected offsite in both directions, extending along the northern part of the city, from the Ohio Stadium, across town to the east-west runway Port Columbia airport.
Perpendicular to this via a second that runs north to south through the place. Eisenman refers to this second path as a “dual track” which includes a pedestrian walkway attached to an external open to the elements.
“… The extension of the road network in Columbus generates a new footpath on campus, one east-west ramp. The backbone of increased circulation of this scheme, a double passage, an asymptote that extends from the central oval campus, at ground level, from north to south. This corridor, half glass and half enclosed in an open scaffold is perpendicular to the east-west axis. The intersection of these two axes “found” is not simply a route but an event literally a “center” of the visual arts, one lane through which people must pass on the way back and forth from other activities. Thus, an important part of the project is not the building but a space “undeveloped”. Traditionally scaffolds are the most ephemeral part of a building, are placed to build, repair or demolish, but never as a refuge. Thus, the primary symbolism of a visual arts center, which is traditionally that of a refuge of art, is not calculated in this case. For this building shelter, no symbolizes that role… “(Peter Eisenman, Arie Graafland, ed, Peter Eisenman. Recent Projects, p63).
South facade
The south facade shows the many towers as well as the beginning of “scaffolding” of metal that runs along the eastern corridor. This structure is repeated in the interior, patterns roof and windows.
Video
