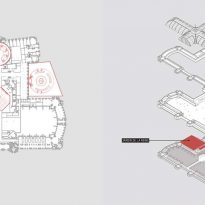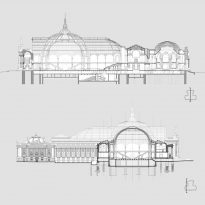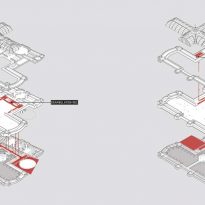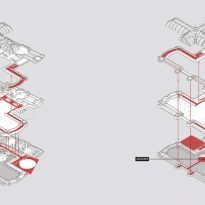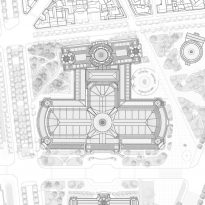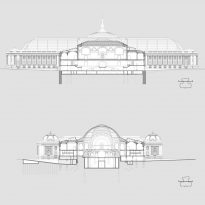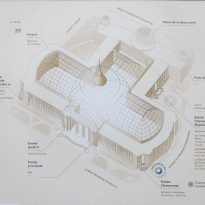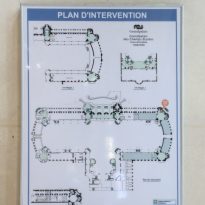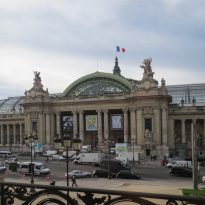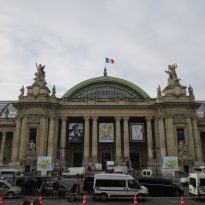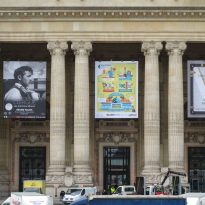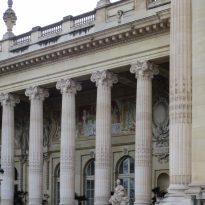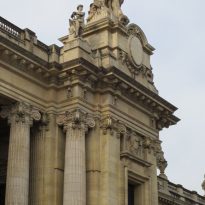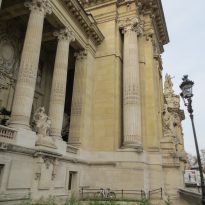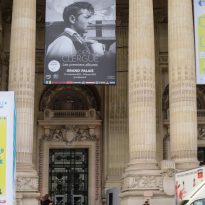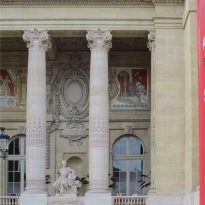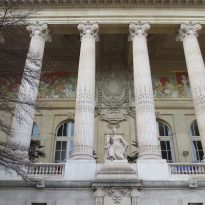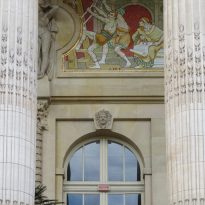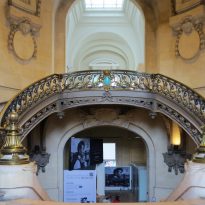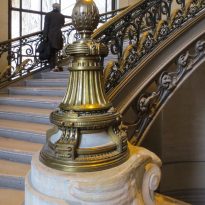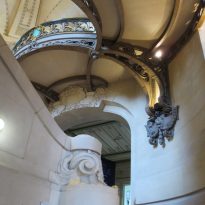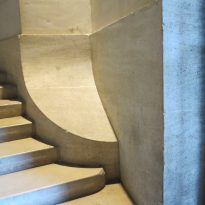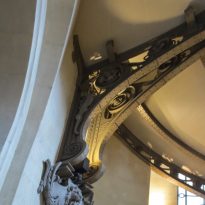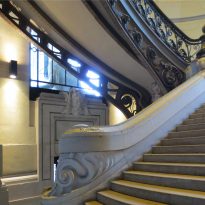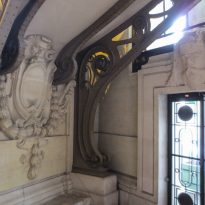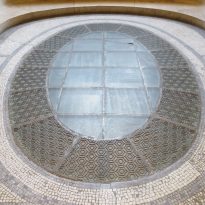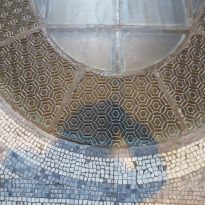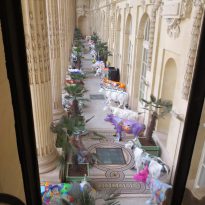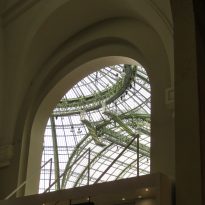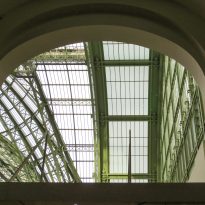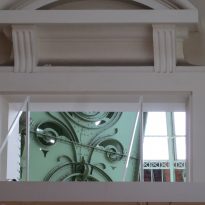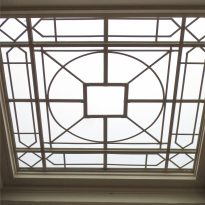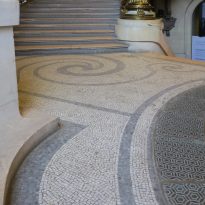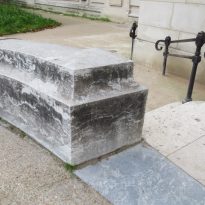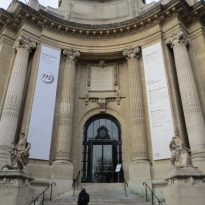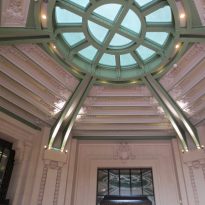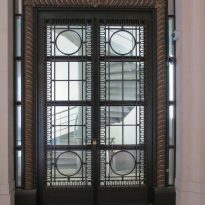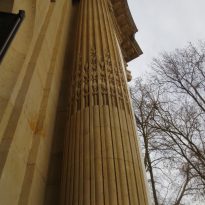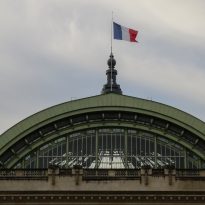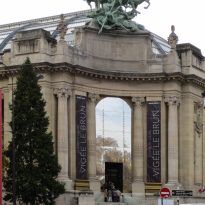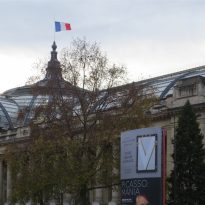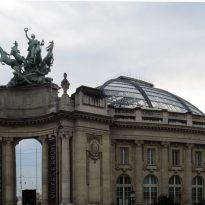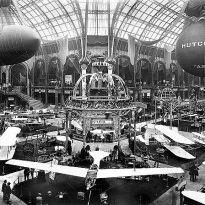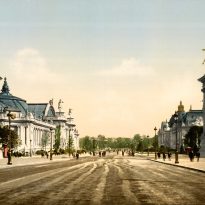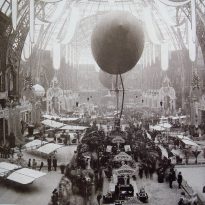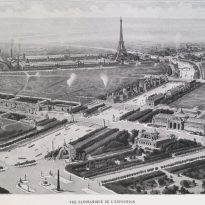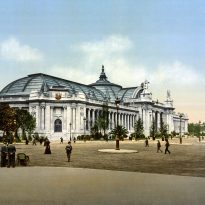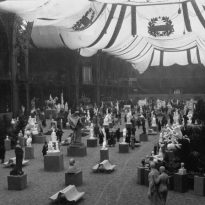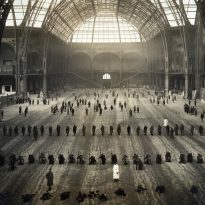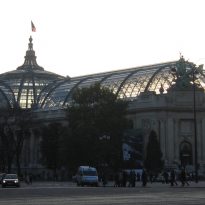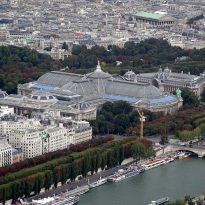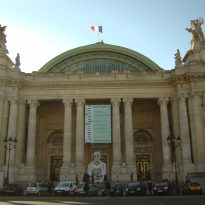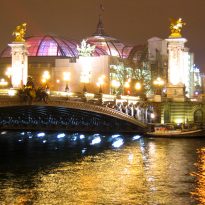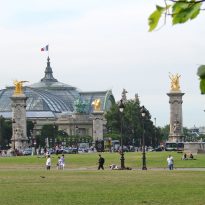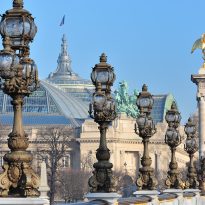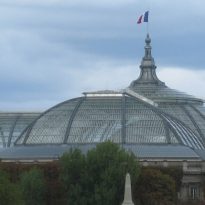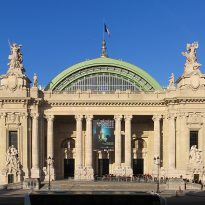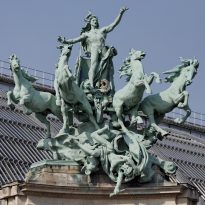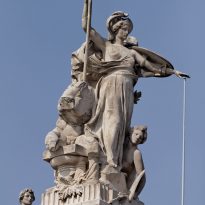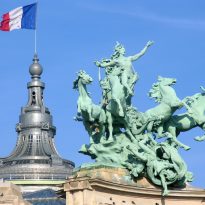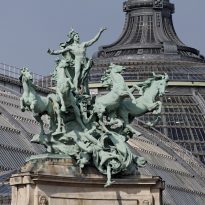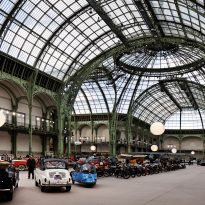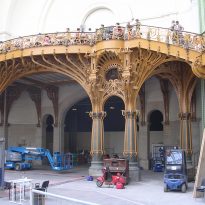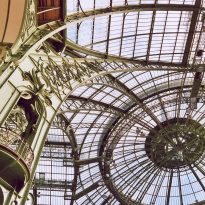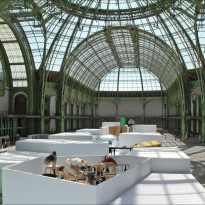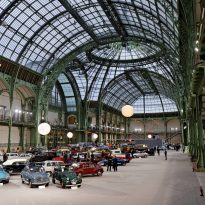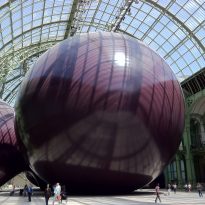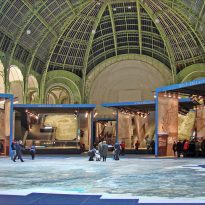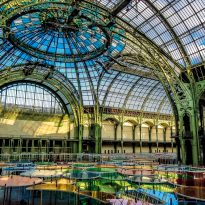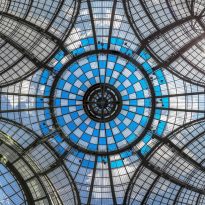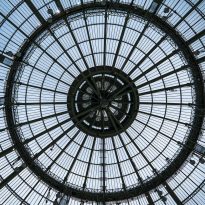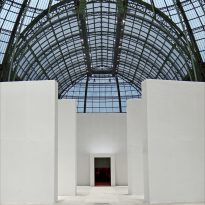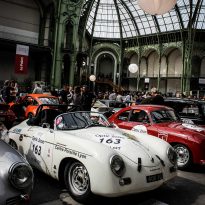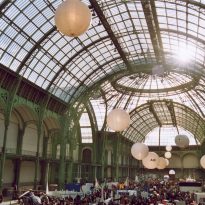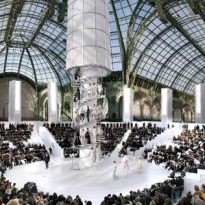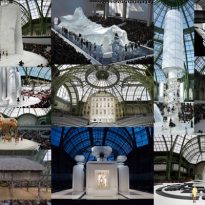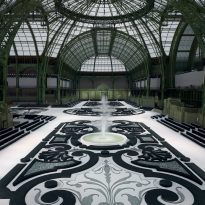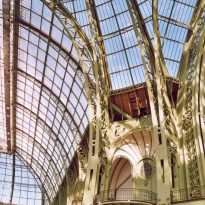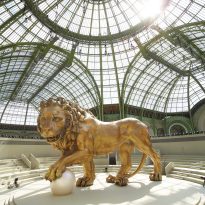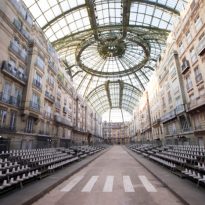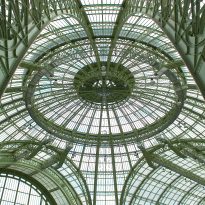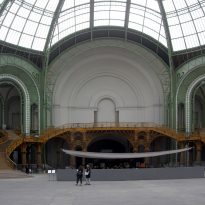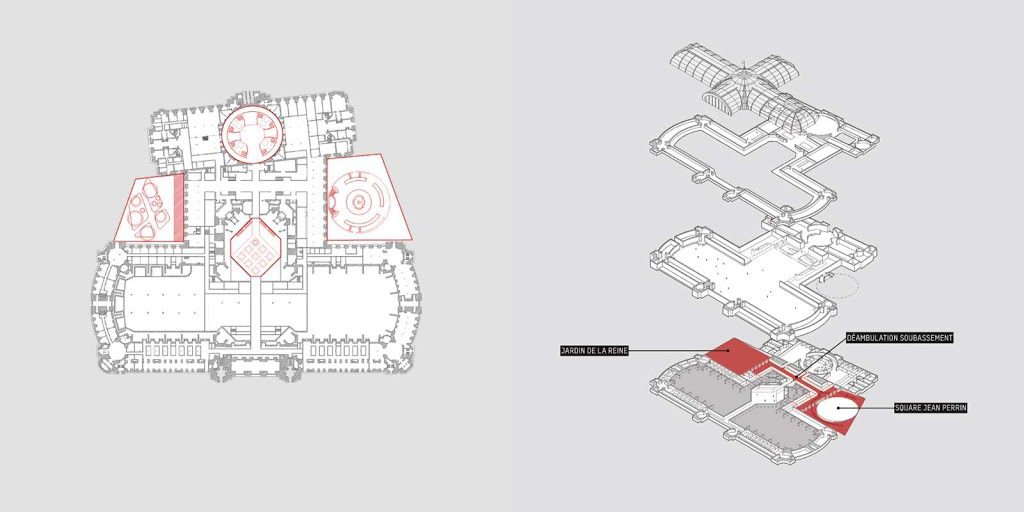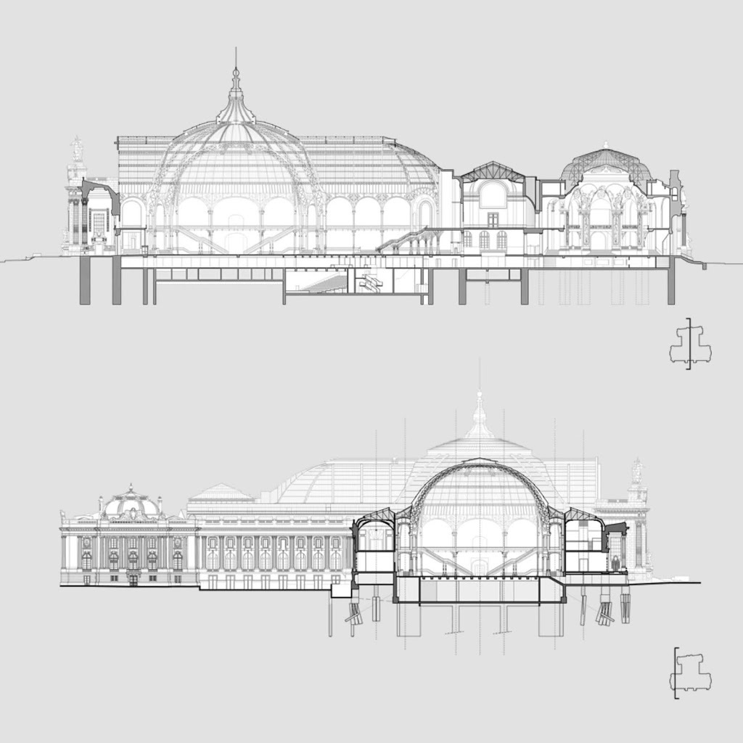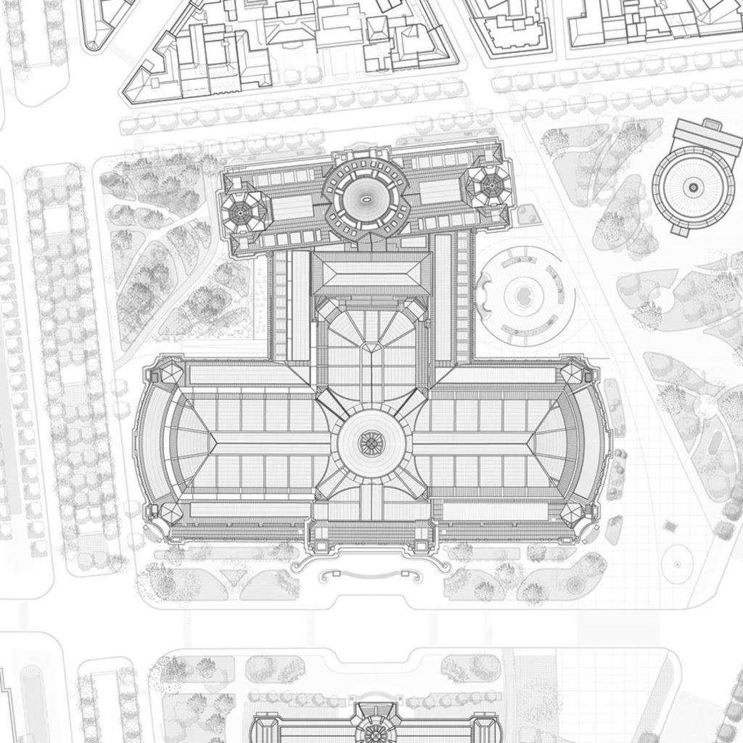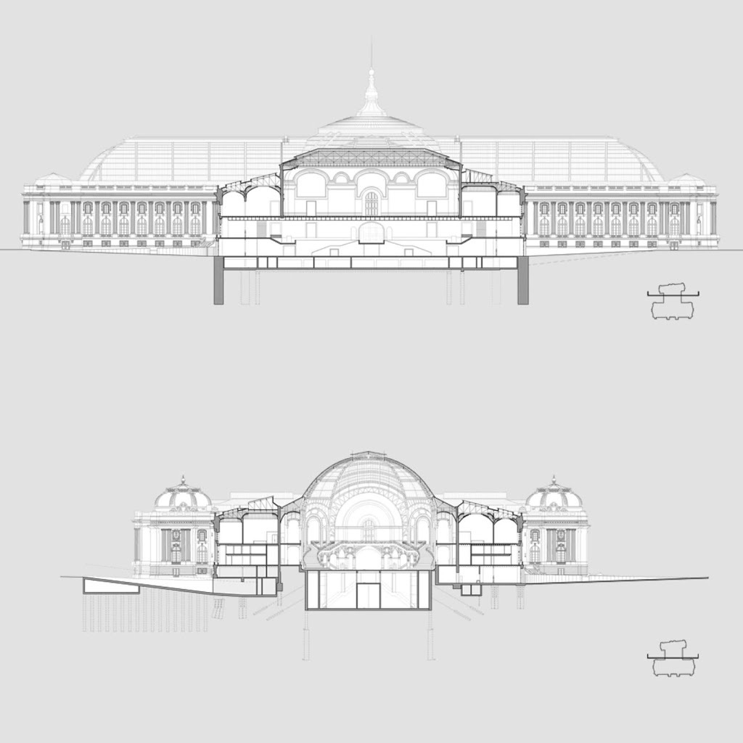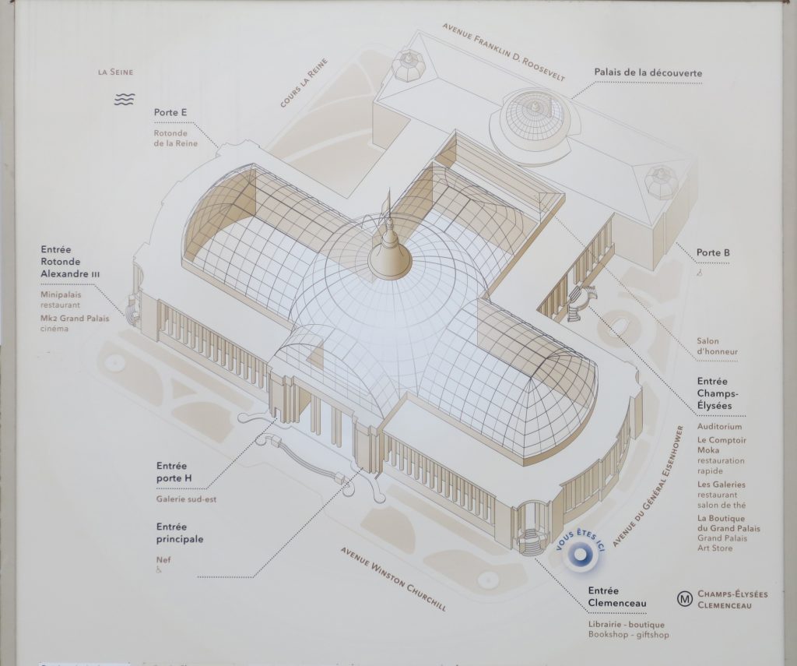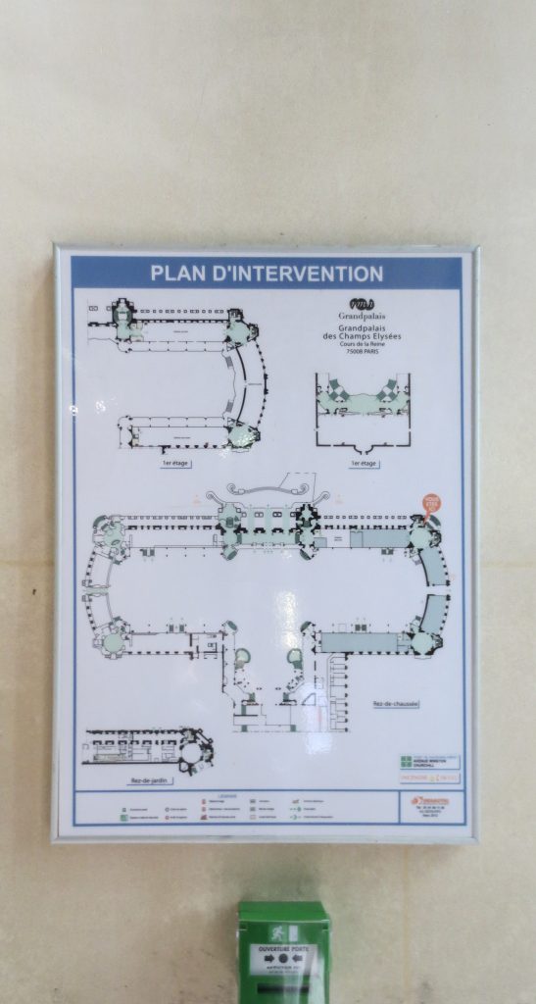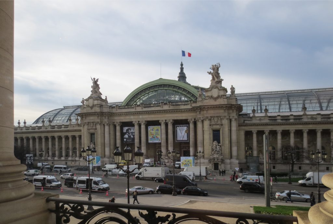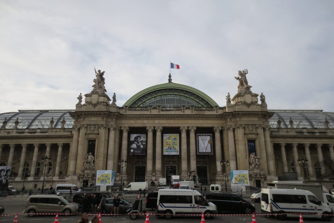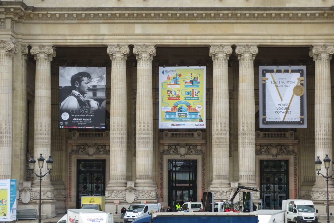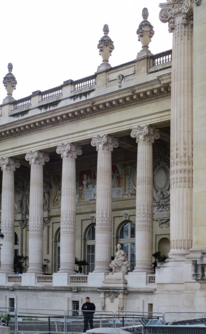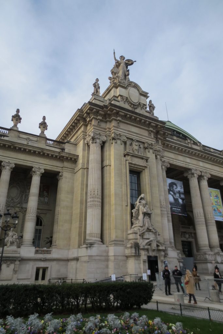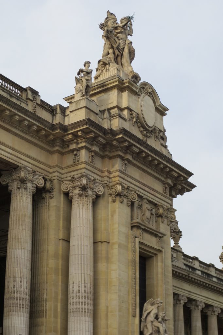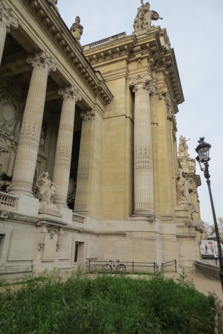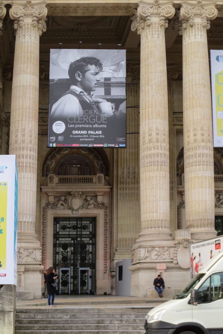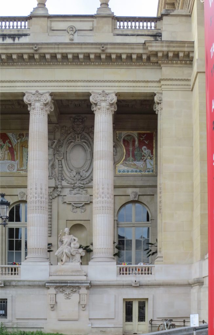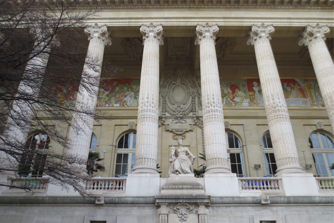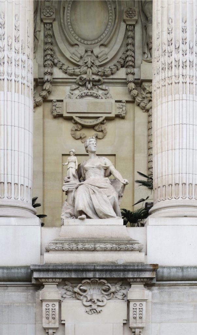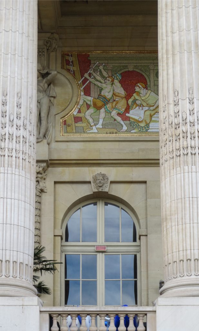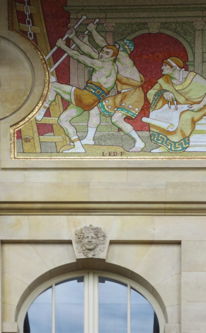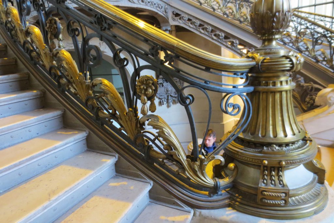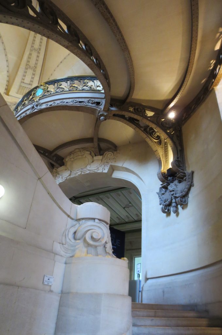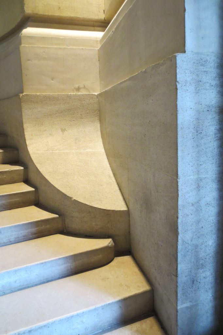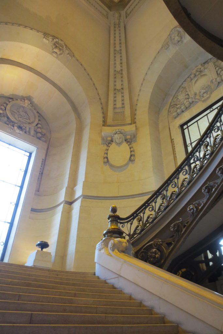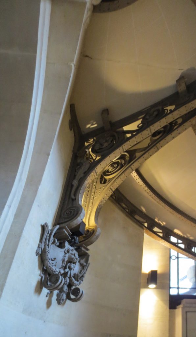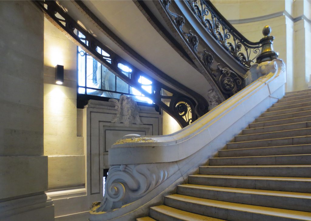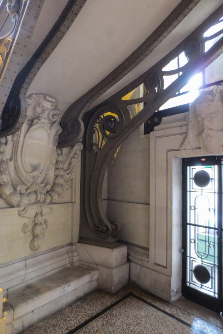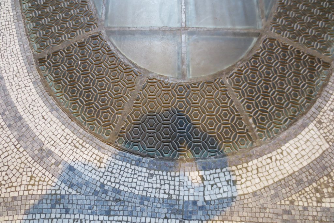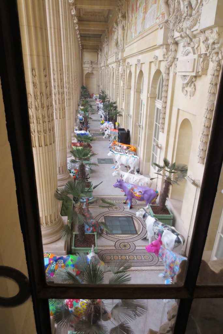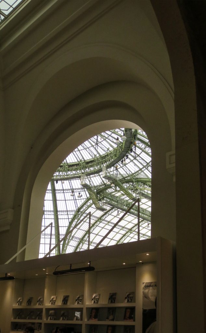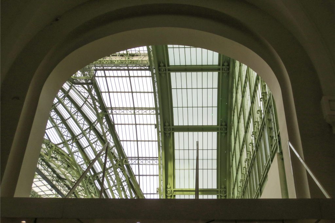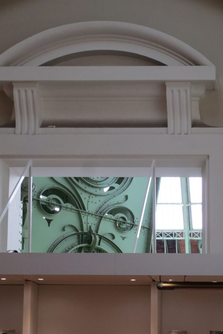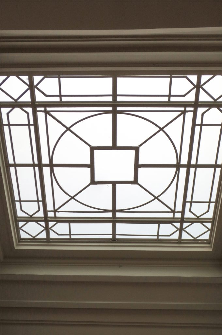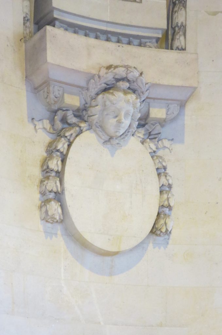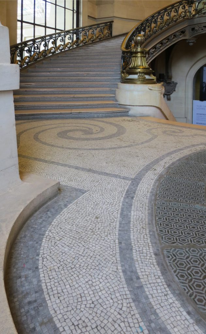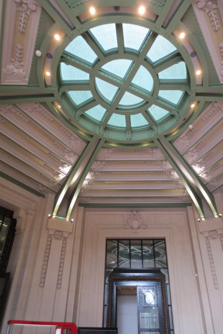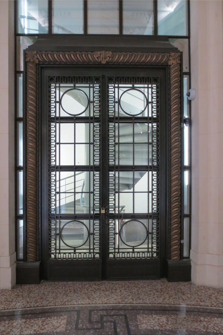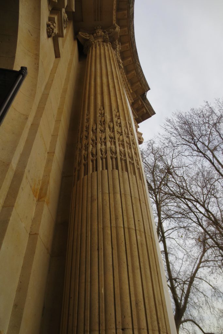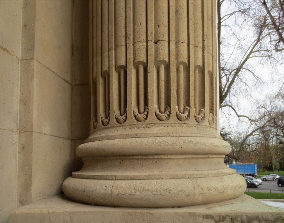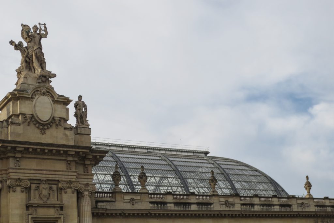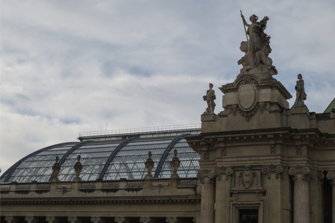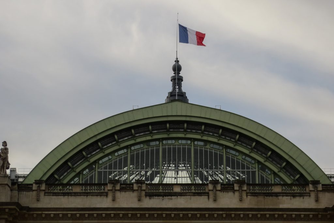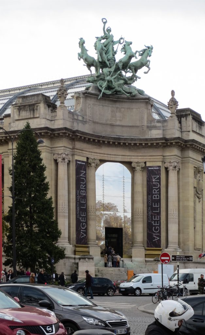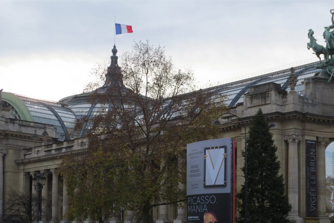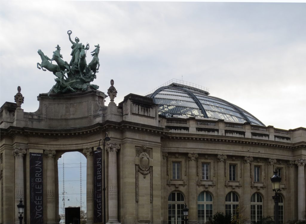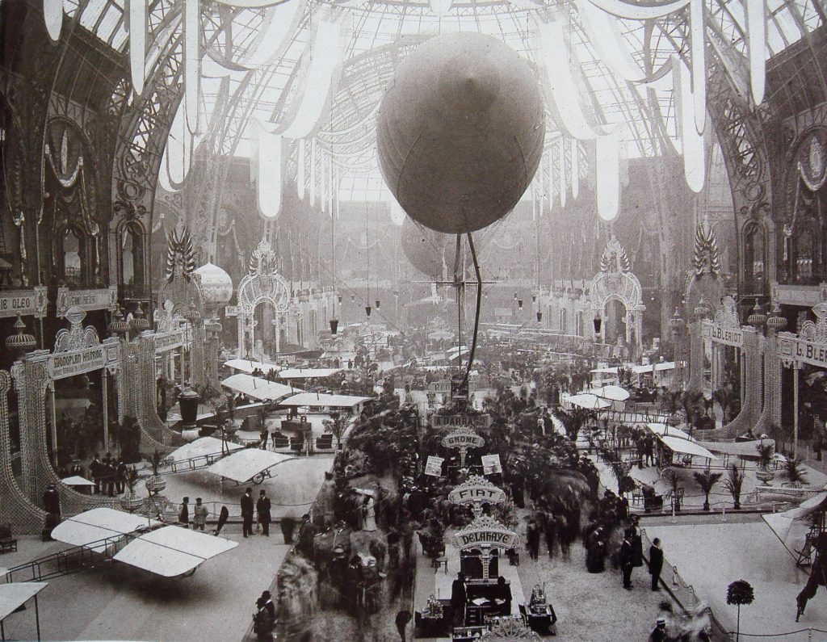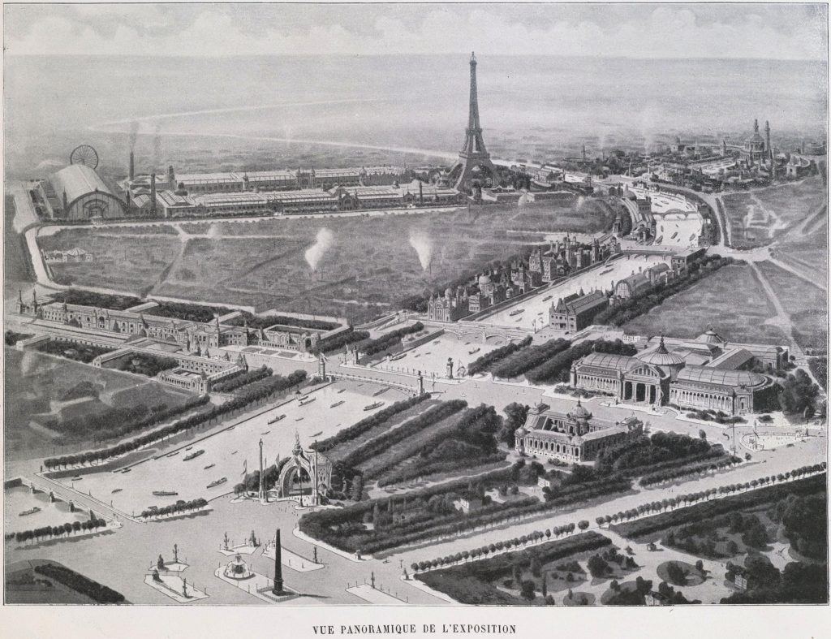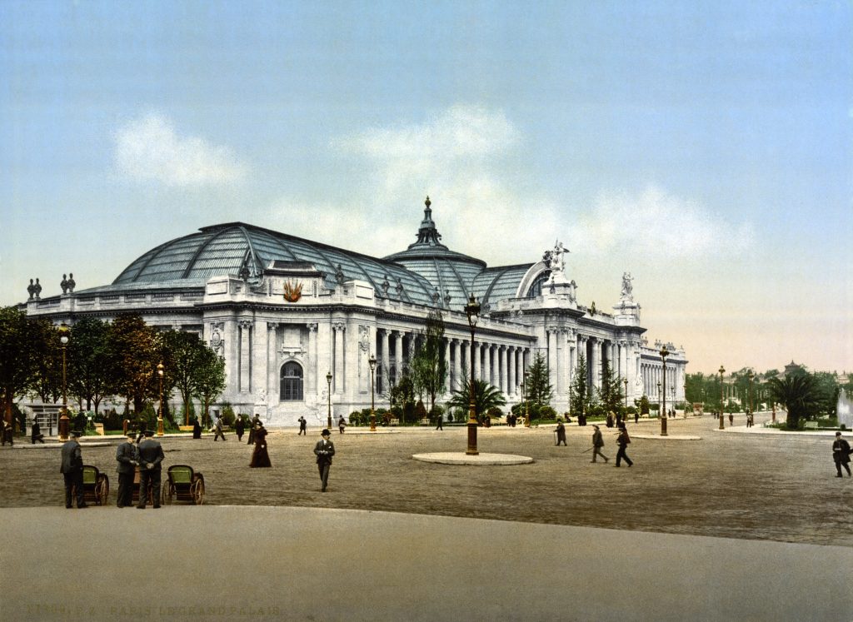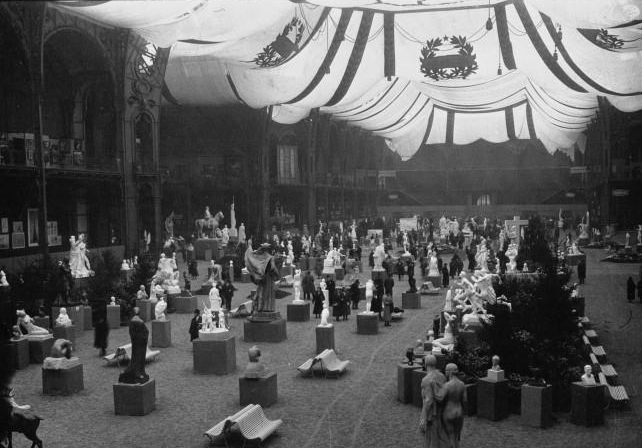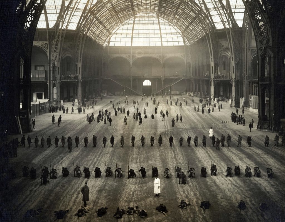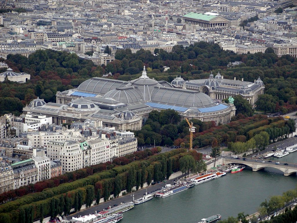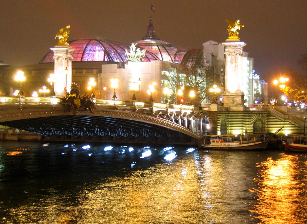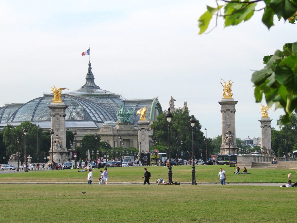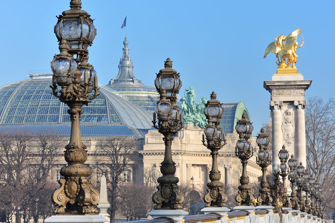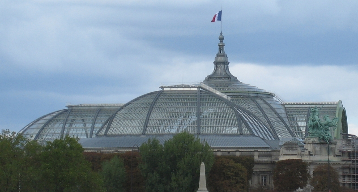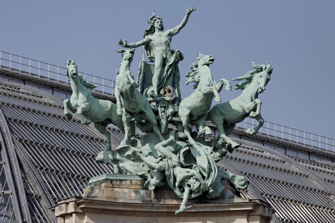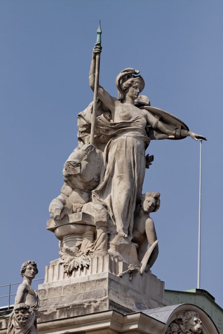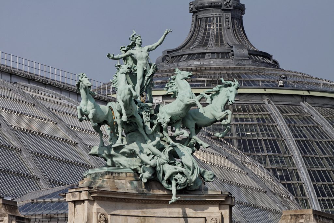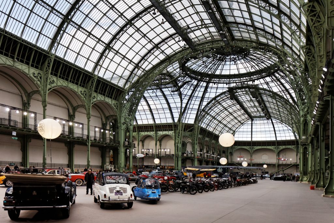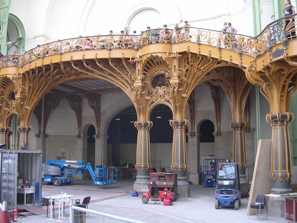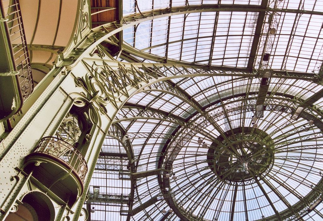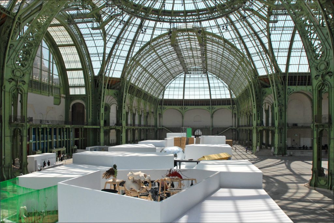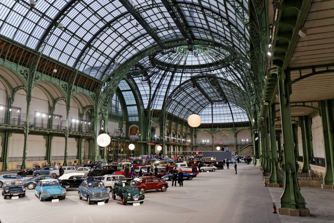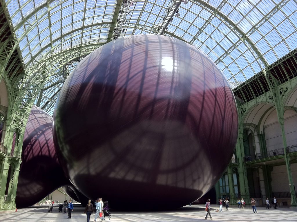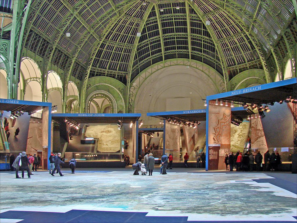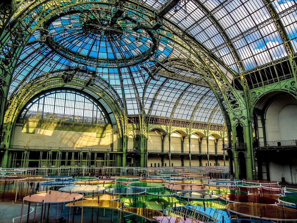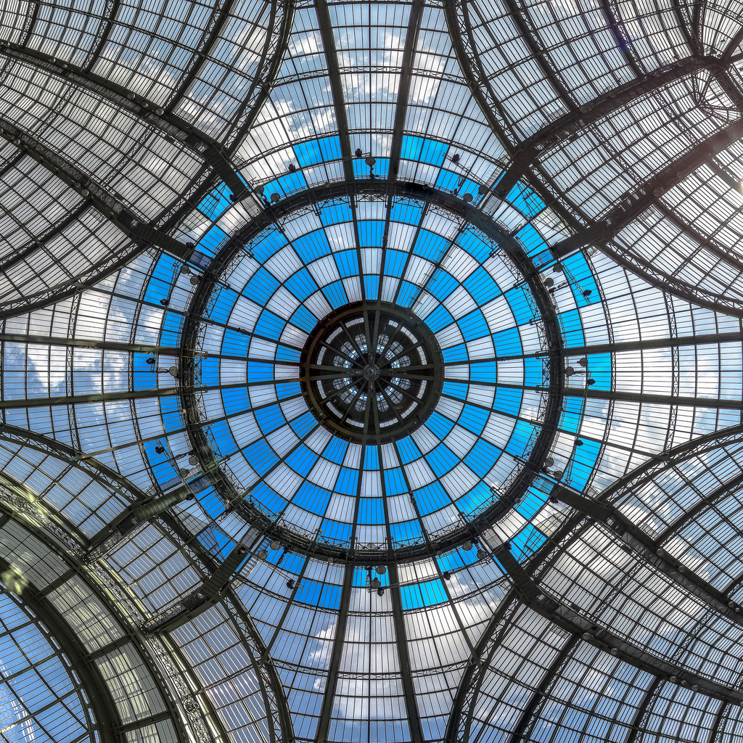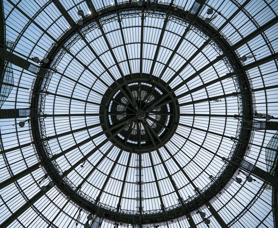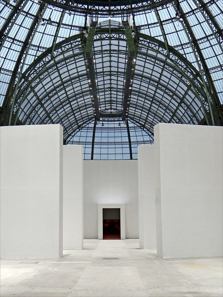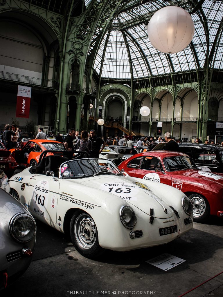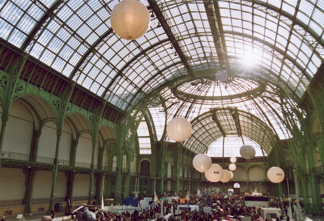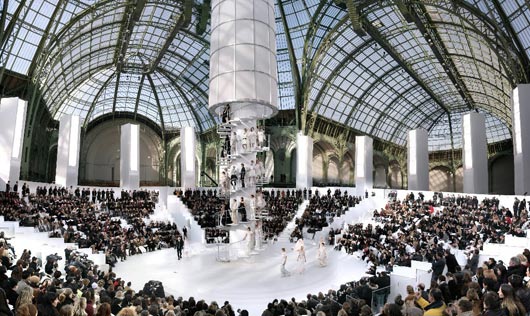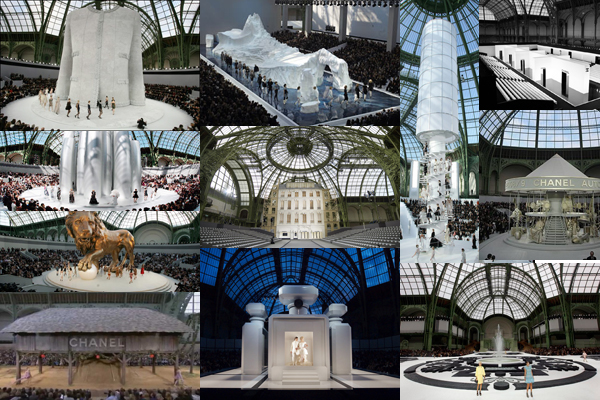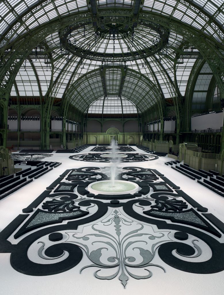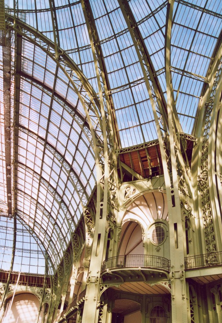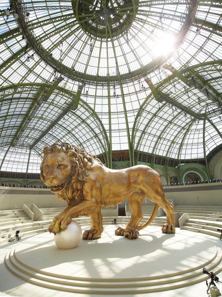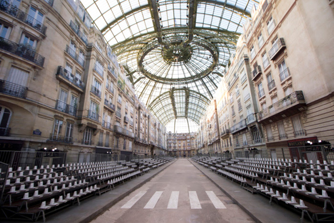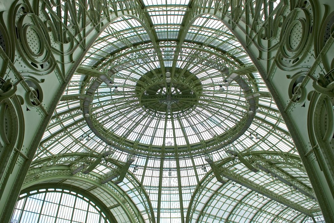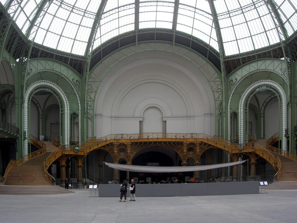Great Palace of Fine Arts

Introduction
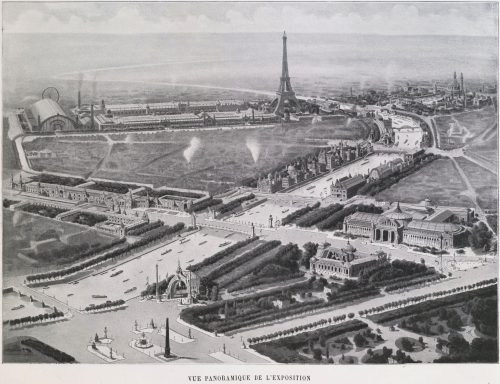
The original name of the Great Palace of Fine Arts is Grand Palais des Beaux-Arts, but is also known as Grand Palais des Champs-Elysées because of its location next to the famous avenue. He is also often simply called Grand Palais, the Grand Palace.
The project of the Great Palace of Fine Arts stems from the Universal Exhibition of 1900 held in Paris, France. To make this event unforgettable shocking was conducted in 1894 a contest of ideas. To him the initiative to create an avenue that would link the Champs Elysées with the Esplanade des Invalides, which is now called the Avenue des Invalides emerged, and to build a bridge linking the two banks of the Seine, the Pont Alexandre III.
In terms of architecture, they came to this event projects Grand Palais and the Petit Palais. Both be located in the new avenue, facing each other. The exhibition had the theme “The splendor of French art by the Republic of France.” This was recorded on the facade of the Great Hall as a memorial inscription. Since they could not reach a consensus on the winning proposal of the contest, will open only to French architects, and because the organization wanted the best possible result, as from architecture should display the motto of the exhibition, eventually make a new project inspired by the different proposals of the contest.
It is for this reason that the Great Palace of Fine Arts has four architects responsible for its creation. In 1896 the main part of the building that faces the current Avenue Winston-Churchill, was put in charge of the architect Henri Deglane (1855-1931). The middle part, including the Hall of Honor, was held by Albert Louvet (1860-1936). The back, today the Palace of Discovery, will Palais de la Découverte, was commissioned to Albert Thomas (1847-1907). Finally it was Charles Girault (1851-1932) who coordinated all parts of the project also in charge of the design of the Petit Palais.
The Grand Palais is located in the same place where it was the Palace of Industry built for the Universal Exhibition of 1855, demolished to accommodate the new Great Palace of Fine Arts.
After all these preparations, there was little time to build the project, which should be ready by the time of the opening of the exhibition. So in the spring of 1897 the demolition of the Palace of Industry (completely disappeared in 1899) and began work on the Great Palace of Fine Arts, divided into three teams advancing from each part of the project began. For 1900 and 1500 we had workers on site, finalizing the details and overcoming unforeseen of the work to have it ready at the right time. The story has a good ending, as the vast building opened on time the day of the inauguration of the international event, the May 1, 1900.
The success of the company was resounding and visitors dumped in the words of admiration for the work and its creators. After the Universal Exhibition of 1900 this space hosted events of all kinds. In 1905 it housed the Salon d’Automne, the Salon d’Automne, and exhibitions of Matisse, Braque and Derain that led to the birth of Fauvism.
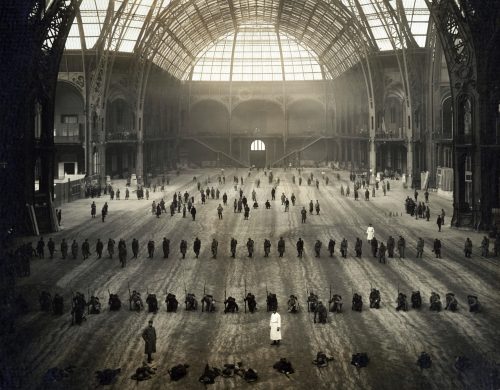
But the Grand Palais was not always an art space. During World War II (1914-1918) became a hospital receiving care while convalescing soldiers and recovered in training at the ship, the Nef, to return to the battlefield.
Between 1940 and 1943 the building had to undergo some consolidation work due to change of ground water table in which it sits. But worse still he awaited the building. During the release of Paris on August 23, 1944 a fire inside that made the ceiling of the nave to collapse and deform the declared pillars. Luckily, though, he was not regret any fatality.
In 1975 the status of historical monument to the ship, the most iconic element of the building began. In 1993, during the exhibition “Design, the mirror of the century”, fell rivet structure of the skylight, showing poor maintenance of it and forcing the closure of the building. In 2000 finally it recognized as a historical monument around the whole building, which prompted the state hurl a restoration project for the entire monument. Between 2001 and 2004 they carried out the work set-up of the building, starting with its foundations, following by its metal frame and chariots Récipon, to finish the glass dome and roof. The restoration of the façade took place between 2005 and 2008, opening the space to the public again in 2005.
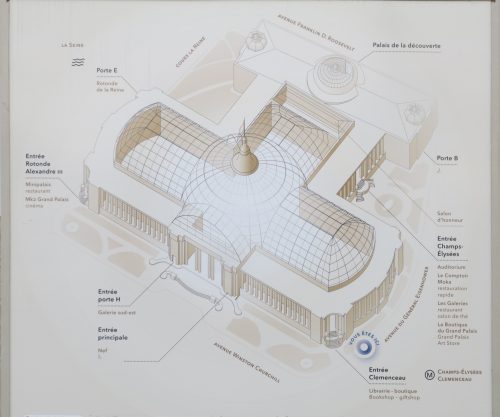
Since 2008, efforts continue to be used in the conservation of this architectural wonder. These not only concentrate on maintaining this but in expanding their space to accommodate the multitude of events that she held.
- Alexander III rotunda restored in 2010, is today used as input to the restaurant and cinema MK2 Minipalais Grand Palais, also bringing on the ship, the Nef.
- La Rotonda de la Reina is used as a reception area for the employees of the address of the Grand Palais.
- The Lodge Southeast also been restored and is a splendid place to walk in summer.
- The Southeast Gallery has an area of 700 square meters and a glass roof 11 meters high. It opened in 2011 with the holding of the exhibition “Game Story” History of video games.
- The Hall of Honor was reopened to the public in 2012 with performances by the Comédie-Française.
Events
Throughout its history, the Great Hall has hosted numerous cultural events. Annually hosts about 40 events and about two million hits. Already in the beginning the palace was the site of celebrations of all kinds. During the exhibition of 1900 were carried out on their premises exhibitions, concerts in the hall of honor that lies behind the staircase, competitions riding on the outside where they took the horses ramps that connected the outside with palace basements, etc. He has also been the scene of official events of the Third French Republic. Currently hosts events of all kinds, for example: art salons, trade shows, concerts, circus performances, conferences, fashion shows, parties, etc. Some of the events are hosted:
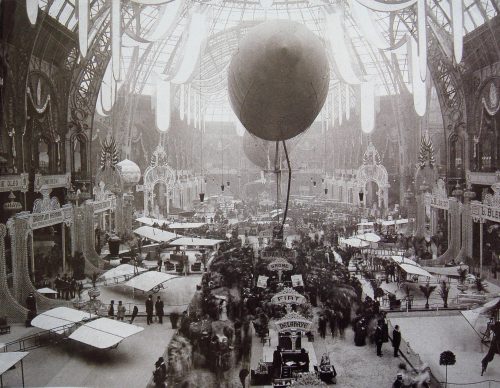
artistic salons
- Salon of French artists (1901).
- Hall of Independent Artists (1901).
- Hall of the National Society of Fine Arts (1901).
- Show Orientalism (1901).
- Salon painters, engravers and lithographers (1901).
- Hall of the Union of Women painters and sculptors (1901).
- Autumn Exhibition (1903-1993).
- Exhibition of Applied Arts (1925).
- Art Salon in Paris (2006).
Technical salons
- Motor Show (1901-1961).15
- Hall of agricultural and horticultural machinery.
- International Exhibition of Air Locomotion (1909 – 1952)
Business Lounges
- Hall of the domestic arts, the old Hall of household appliances (1926-1960, except for the years 1940-1947).
- Salon Habitat.
- Hall of French quality.
- Exotic living in France (1939 and 1940).
- Children living.
- Fair in Paris.
- International Contemporary Art Fair (FIAC).
- Book Fair (1981-1991).
- Hall of classical music and jazz (Musicora).
Specific events
- Competitions and presentations of the “Hall of the equestrian Society” (1900-1937).
- Exhibition colonies.
- Concerts, circus, music, conferences, fashion shows and parties of all kinds.
In addition to the Great Hall itself, events in the adjacent areas of the Palace of Discovery and the National Galleries of the Grand Palais are also held.
Other uses of the Great Palace of Fine Arts has had
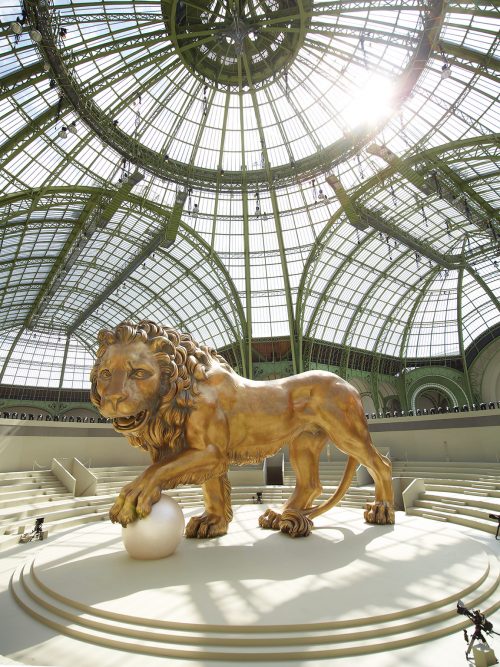
- During World War II it was used as a barracks and hospital for the troops.
- During World War II he suffered a bombardment. Later it was used as parking for military vehicles. During the liberation of the Nazis, part of the “paddock” and the north gallery suffered a fire.
- He served as a customs office.
- We used to conduct workshops architecture of the National School of Fine Arts of France. From 1968 they became a teaching of the school of architecture.
- The European Broadcasting Union Germanic and Slavic Studies had its headquarters here Sorbonne University.
- It has included a university restaurant.
- He has hosted the Regional Direction of Cultural Affairs (DRAC) of Ille de France.
- Houses offices of the Mission of photographic heritage.
- It includes offices and staff housing.
- It has underground parking.
- It houses the District VIII police charged with the surveillance of the Elysee Palace.
Location
The Great Palace of Fine Arts is located in the eighth district of the city of Paris, France, at number 3 Avenue du General Eisenhower. It is part of a monumental complex in which are also the Petit Palais and the Pont Alexandre III delimited by the Champs-Élysées and Calle Cours-la-Reine, near the Seine river.
Concept
The Great Palace of Fine Arts is defined by a typical Ecole de Beaux-Arts in eclectic style Beaux-Arts, Paris and the taste of the Belle Epoque of the late nineteenth century. Its design can be seen both forms of classical inspiration, and externally, as more modern forms of iron inside. This work is also a good example of how the role of the architect was becoming the artist and technician work, which was developing well both in the aesthetic aspects of this as was perfectly capable of dealing with the structural issues that should define.
From the outside is perceived primarily stone facade. This forms the base on which stands the roof and dome of iron and glass, main visual attraction inside the building. The facade, therefore, could say that is the most conventional and institutional set point, comprising columns, architraves and allegorical sculptural arts, showing the purpose of the project and name it bears. The existence of such decoration in stone outside the building also marks the beginning of the end of architecture where iron and expressiveness everything else were imposed. Thus begins to return the stone to be held with Noucentisme.
The interior is in a transition point between the first iron structures, which should be elevated to the level of architecture by ornamentation, and modern structures, whose developments and only perceived structure, which alone had value. The most decorative parts of the iron structure influence of Art Nouveau but in a more sober than that exhibited in the great examples of architecture of this style, which shows the decline of modernism again for the revival of classicism. Moreover this is one of the last buildings of the time before distributing electricity. Hence, the dome has even more importance because it is in charge of bringing natural light exposure is carried out inside the building.
The composition of the plant also reflects a clear classical formalism however enters somewhat at odds with modern elements and the use of new materials such as iron and glass (which had already been used in a while) and concrete.
Spaces
Although the Grand Palais is equated with the ship, it actually is a set of structures including the Palais de la Découverte, which houses the Museum of Science and Astronomy, and the National Gallery, which house art collections.
The Palais de la Découverte is located in the west wing of the building was designed in 1937 for a temporary exhibition at the beginning, but in its 70 year history has carried out its mission more than by diffusion of scientific knowledge.
The Galeries Nationales developed in 1962 by the French prime minister at the time, André Malraux, allocating part of the space from the Grand Palace to locate temporary exhibitions of international scope.
The Grand Palace also features a restaurant, a police station, the eighth district Paris two rehearsal rooms used by the Comédie Française until 2009, the troops of the Garde Républicaine and international press center opened in 2008.
Furthermore, this space hosts many events couture house Chanel during the year using the building as a framework on which to create such spectacular scenery as an airport, a baroque palace gardens or streets Paris. The Grand Palace has also been the site chosen to place an ice rink on more than one occasion.
Outside

In the facade of the Great Hall of forty artists participated. They adorned the portals of the entrance with statues, monumental groups and friezes and ceramic mosaic in assorted colors. All details of the composition of the facade denote a return to classicism institutional architecture made on the occasion of International Exhibitions. The main facade is characterized by its perfect symmetry. His work colonnade is Deglane and was inspired by the Louvre, designed by Claude Perrault under Louis XIV. It is decorated with sculptures intervals evoking different classical motifs, both Romans and Greeks or Renaissance. In the central part of the facade you can find two separate entries under the three arches, each framed by pairs of columns at the fullest part of the facade. The main sculptures represent allegories of the arts: architecture, painting, sculpture and music.
The exterior friezes are by Edouard Fournier. Cover an area of sixty-five meters long and notable for their mosaic carried out with traditional techniques, colors showing scenes of the great civilizations of history: Mesopotamia, Egypt, Rome, Greece, the Italian Renaissance, the Age French Media, and the baroque and industrial Europe. Also represented are the territories of the colonies as Africa, Middle East, Indochina and the Americas, among others.
The balustrade was the work of Georges Récipon. The most notable points of this are at the ends of the main facade, where two incredible sculptural work done in bronze are located. These are located at a height of forty meters and crown the whole entry, northeast and southeast of the Grand Palace. The sculptural groups represent two allegorical subjects as chariots:
- On the side facing the Champs-Élysées is the set of “L’Inmortalité devançant le Temps” Immortality ahead of time.
- On the south side, overlooking the Seine, he is “L’Harmonie triomphant of Discorde” Triumphant Harmony of Discord.
The exterior of these sculptural embossed is made of copper which weighs five tons. The whole structure, weighing seven tons, comprises a metal framework whose main structure is anchored to a solid made of masonry. A secondary structure it binds. Binding of the main frame with the masonry ballast is performed through a metal cage. This set weighs eleven tons. Furthermore, in the back of trucks, there are decorations made with ceramic wheels for cars and winged lions. The chariot pulled out of its original position in 2001, were restored in 2003 and put back in place in 2004.
Inside
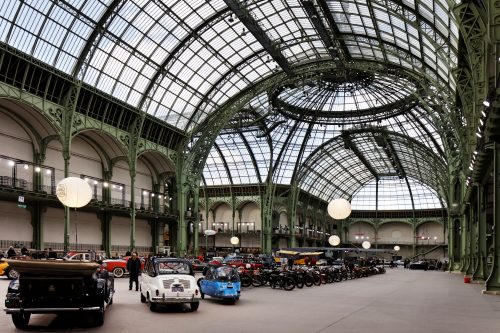
Inside the first thing that stands out and catches the eye of the visitor is the large glass dome that closes the space. Another important point is the monumental iron staircase leading from one floor to another through both arms. This is of an orange color that contrasts with the prevailing green color throughout the building. The walls, white, form a fund, similar to the sky, for this magnificent example of iron architecture.
The central interior space is understood by the ship 240 meters long. It is covered by a barrel vault lowered somewhat in both northern and southern ships and cross. These, along with the dome and the dome, all made of steel and glass, weighing approximately 9,000 tons and are 45 meters high. The highest point, located in the lantern, is about 60 meters high.
The building is organized mainly as a north-south and east-west axes. Along this second axis is the modernist staircase linking the Hall of Honor with the Palace of Antin, where the Palace of Discovery that now houses the Museum of Science and Astronomy. This reorganization of the spaces held in 1937 altered the original project circulations, leaving blind this extension of the west hall of the Grand Palace.
The Grand Palais did not leave anyone indifferent at the time of his inauguration and received both praise and criticism. Among the criticisms that were made to the design he was to have an overload of details and decoration, seen as unnecessary. To critics like P. Boyd, building glass cover and metal it took away the value of the facade aesthetically better quality. For critics of the World’s Fair Magazine, the building seemed too similar to a train station and did not like the combination of materials of the building boasts. Instead, the project received praise as E. Butler of Art Journal, he said that the beauty of the Grand Palace was due to the effect of size on the perspective of the avenue, and combining very fine details and colors. This view was also shared by James Boyd, who stressed the balance of detail with the general composition of the building.
Structure and materials
The construction of Grand Palais employed new as the use of reinforced concrete techniques as the approach François Hennebique made in 1892. In the work pilonadoras were used steam to the foundation, railways to transport materials, you dynamos driven by steam to set up cutting saws, a crane for handling large blocks of stone, mobile scaffolding and a campaign to bring the boats that brought the material from the quarries to work. The exhibition praised the work done by the companies involved in the construction work: society Moisant Laurent Savey and the company Moisant.
The difference in the quality of land along the site, better quality in the north (where the pavilion was prior exposure), and lower quality on the Seine, caused the delay of works about eight months the original planning. Therefore a more elaborate foundation that included 3,400 oak piles (25 to 35 centimeters in diameter) drilled to find the level of calcareous soil to twelve meters deep was needed.
The walls are made of double-walled stone quarries different France on the outside, and brick and masonry inside. The metalwork was mounted without expansion joints and once built the decoration work began.
In total 8,500 tons of material were used in the work, 500 more than in the construction of the Eiffel Tower. Although the building was opened on the day of the inauguration of the exhibition some details were still to finish. The construction of the Great Palace had a total cost of 24 million francs of that time, of which 300,000 were allocated to the sculptures of Georges Récipon.
Problems in the construction of the foundations of the building have placed it in danger on numerous occasions. As early as 1903 Alfred Picard warned of structural problems due to this cause, while since 1993 the building has had to enter restoration processes to solve these problems.
The foundations
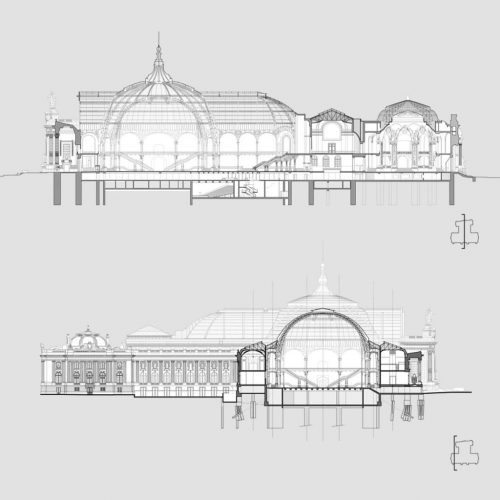
Due to changes in the water table of the Seine, the heads of oak piles were rotting, so thrust blocks that rely on them were settled and damaging the assembly structure. To solve this problem some 2,000 new oak piles were added. This improved the situation but did not settle the issue, as the truly resistant layer of soil is between 15 and 20 meters deep. The land, moreover, tends to go sliding toward the Seine.
The roof structure
The use of steel, inflexible, and available without expansion joints, has accentuated the effect of time on the deck of the Grand Palace. In addition the cover is also somewhat deformed due to its own weight and differential settlement of the foundation. The metal has also suffered corrosion due to rainwater seepage.
Restoration
At the time of its restoration it was found that the difference in settlement between the north and the south of the building was 14 centimeters, enough to cause structural damage.
Since soon enough material infiltrations were made to fill the space between the bottom of the building and the ground was sinking. During World War II the building was used among other things as parking military vehicles. It was obvious the problem of the foundation, so once again tons of concrete were inserted into the ground to try to alleviate the problem. Far from being solved, the problems they were increasing until 1993 when the great campaign of restoration on the Grand Palais was launched.
These works began by order of the Ministry of Culture and Communication of France. The works were awarded to the public Establishment of Work Master of Cultural studies (EMOC), at opposite Charles Perrot and Jean-Loup Roubert. In the first phase of works, from 2001 to 2004, removed and restored while the chariot was dismantled and revised part of the foundation. In the second phase, between 2002 and 2007, the walls, the windows, the roof, the large outdoor frieze was repaired and eventually consolidate the foundation. The set of works at a cost of 101.36 million euros.
The color of the Grand Palace
In its construction 60 tons of green paint were used to cover the entire structure. At the time of the restoration of the original building green gray he had become so studies were conducted to find out what exactly was the color green used in 1900 to restore it. Thanks to this research, both technical and history, it was the knowledge that the color used bore the name green “Reseda”. This however had three hues. After more studies have concluded that the Grand Palais was “pale green mignonette”. Thanks to these inquiries in 2005 the building returned to its original look with color.
Video
